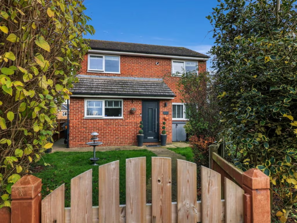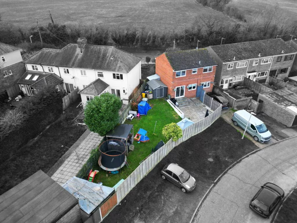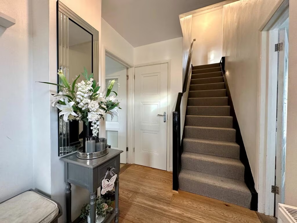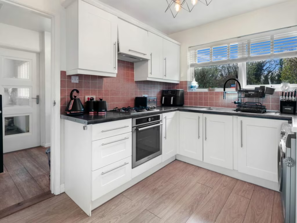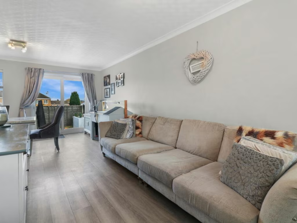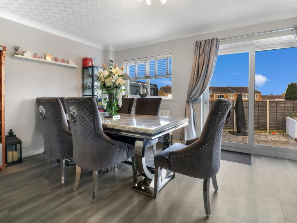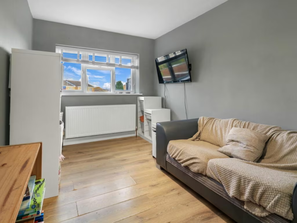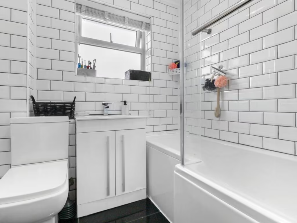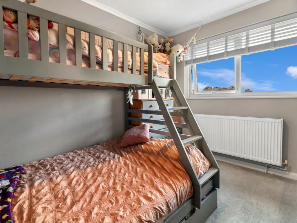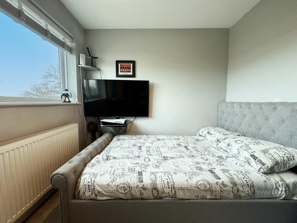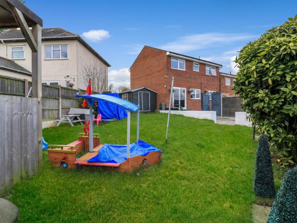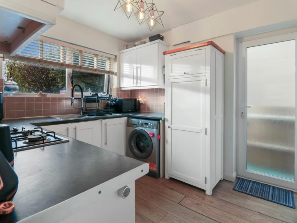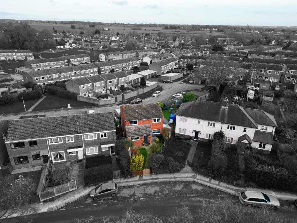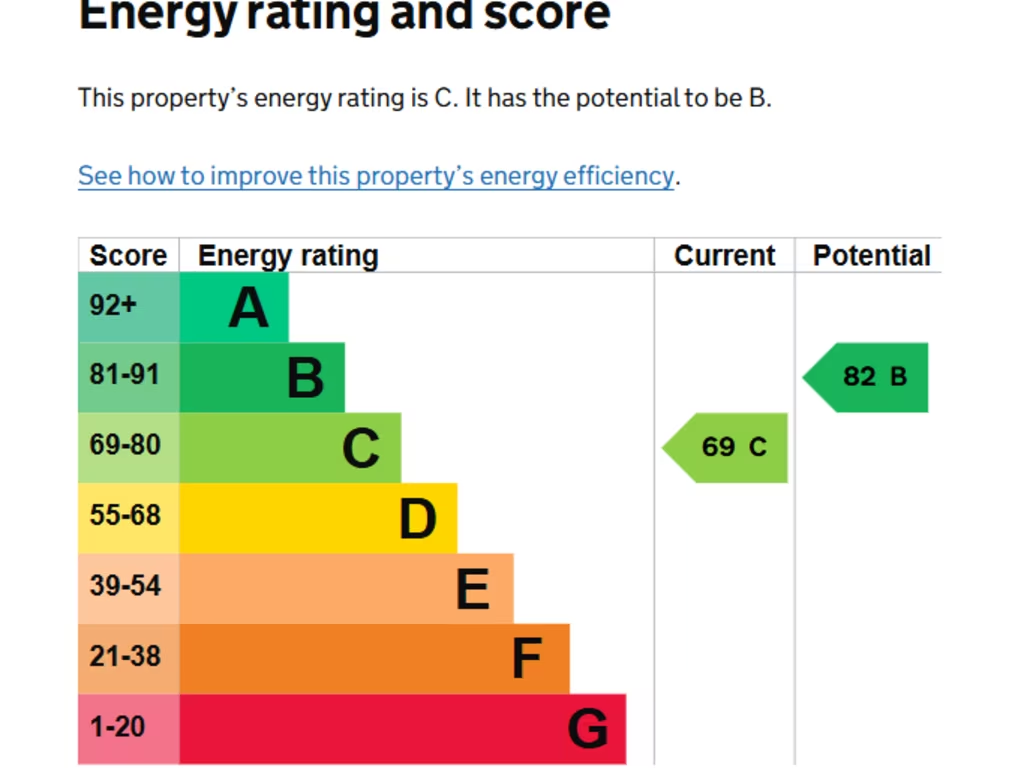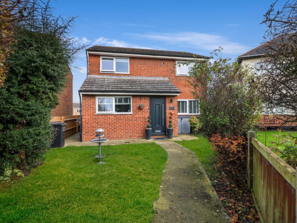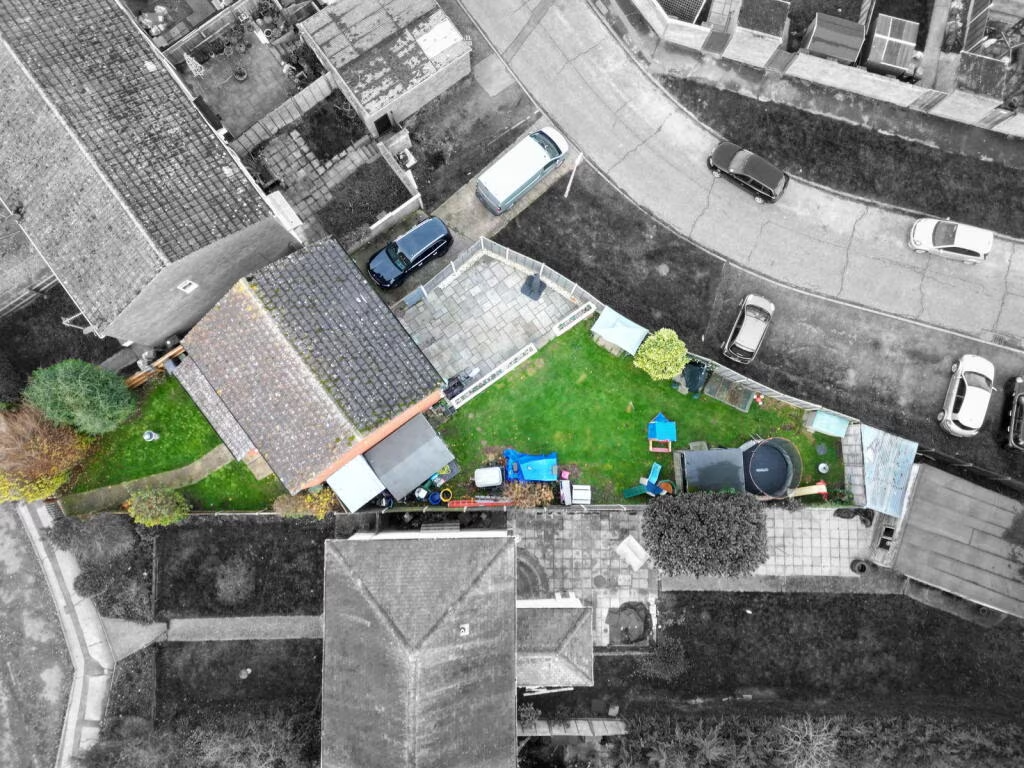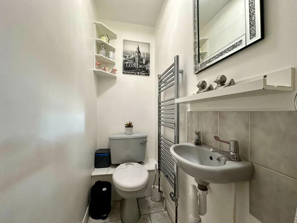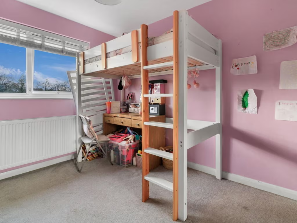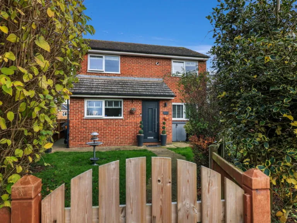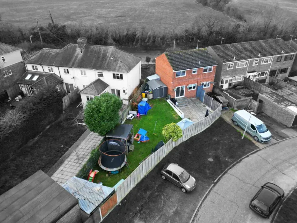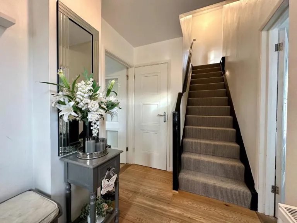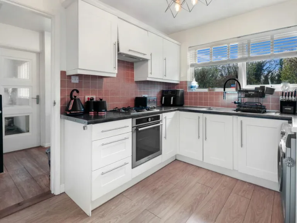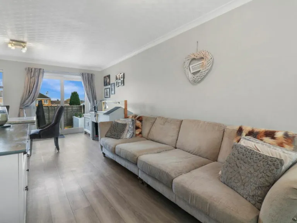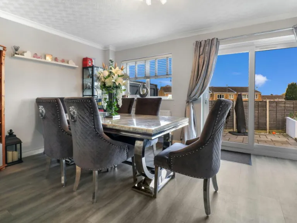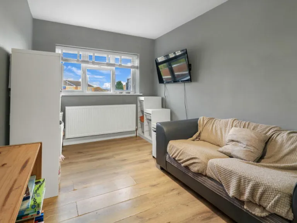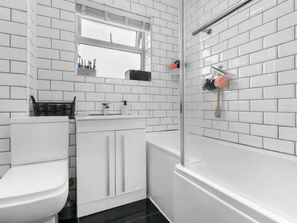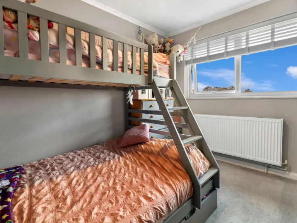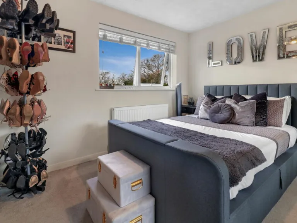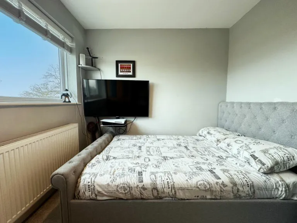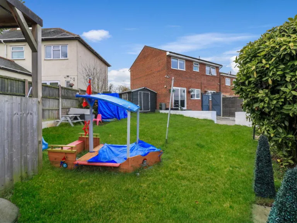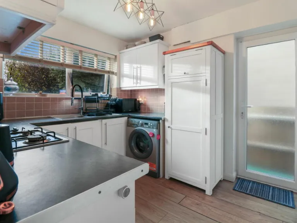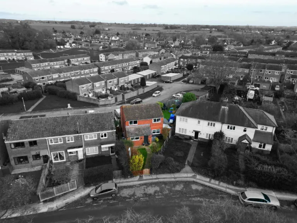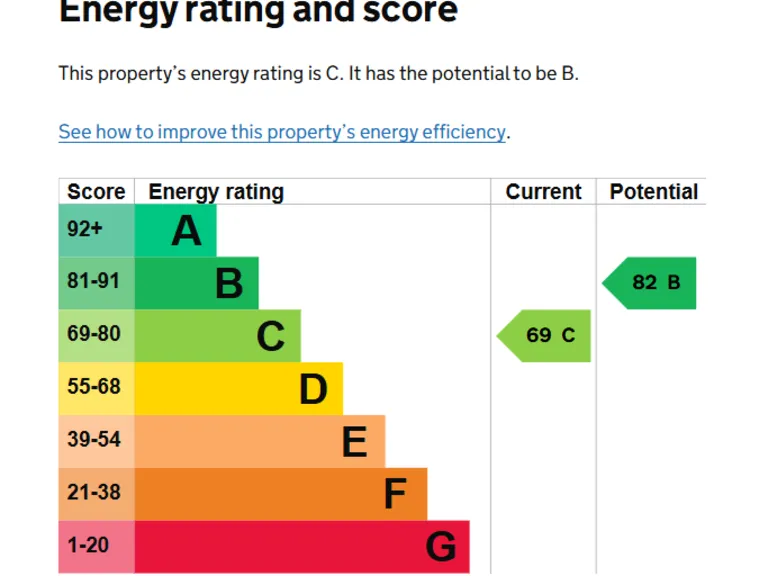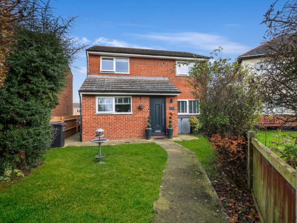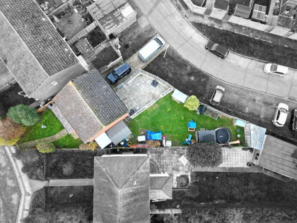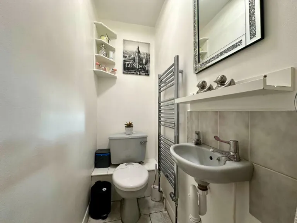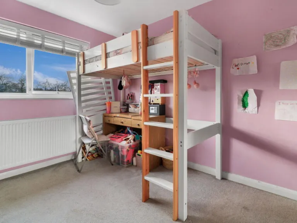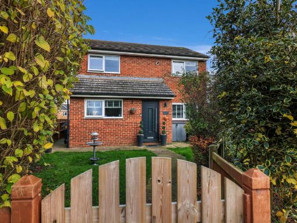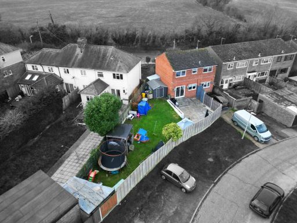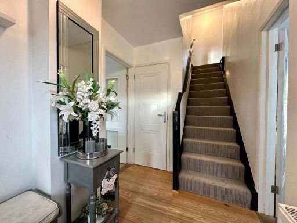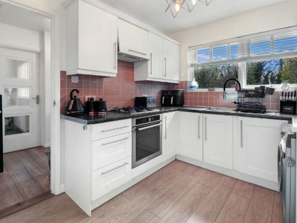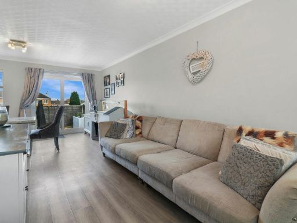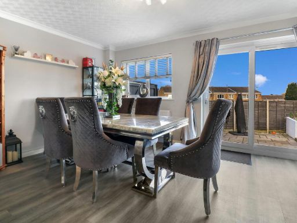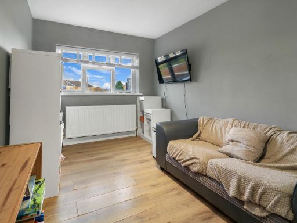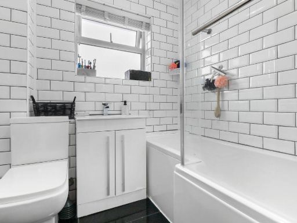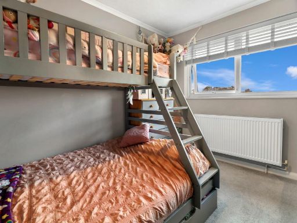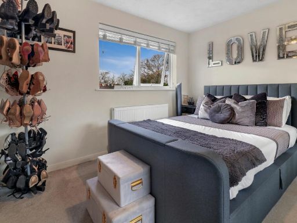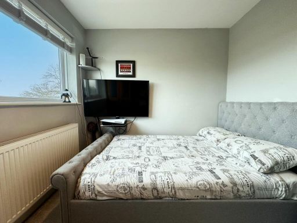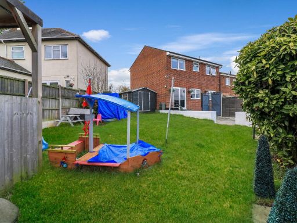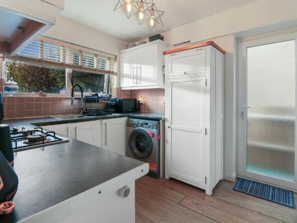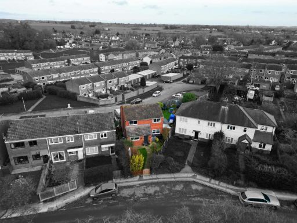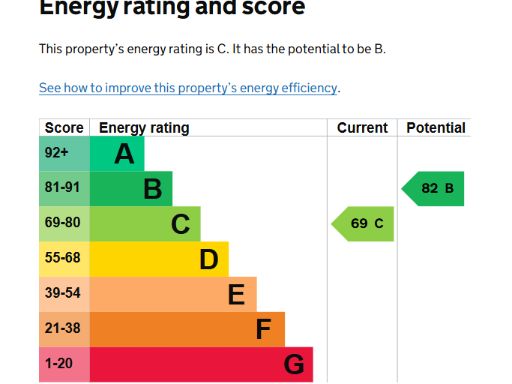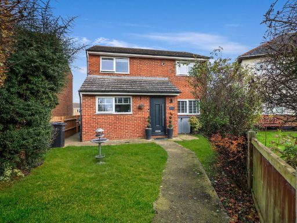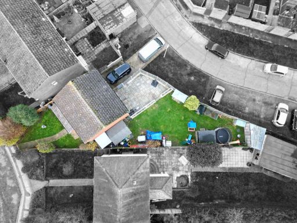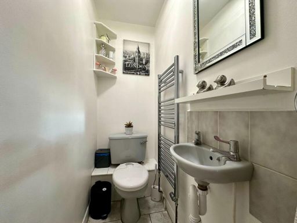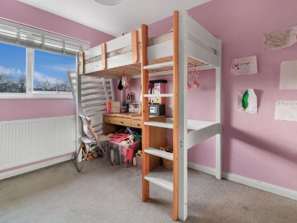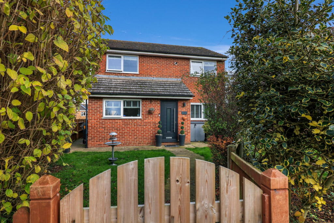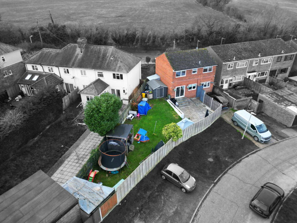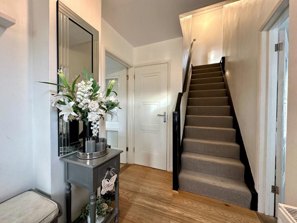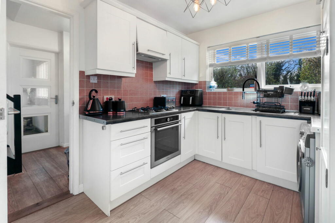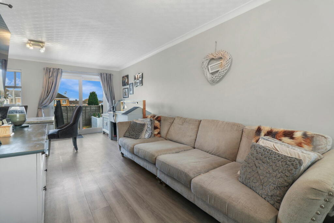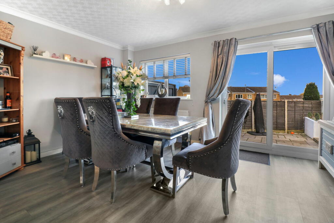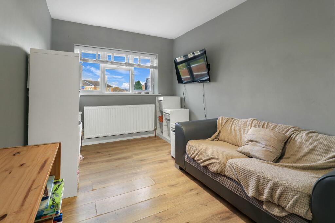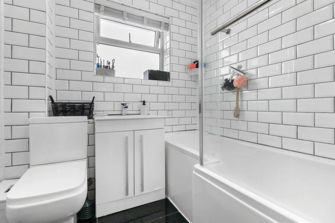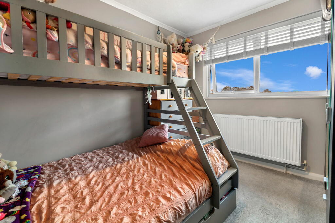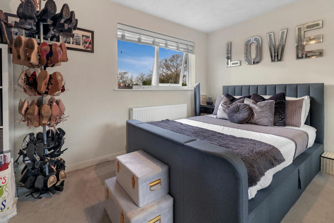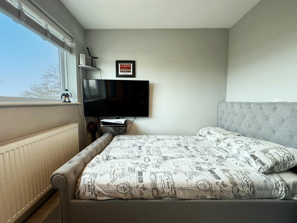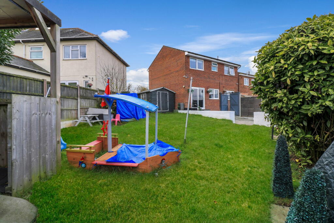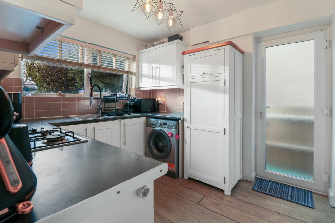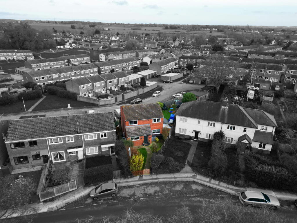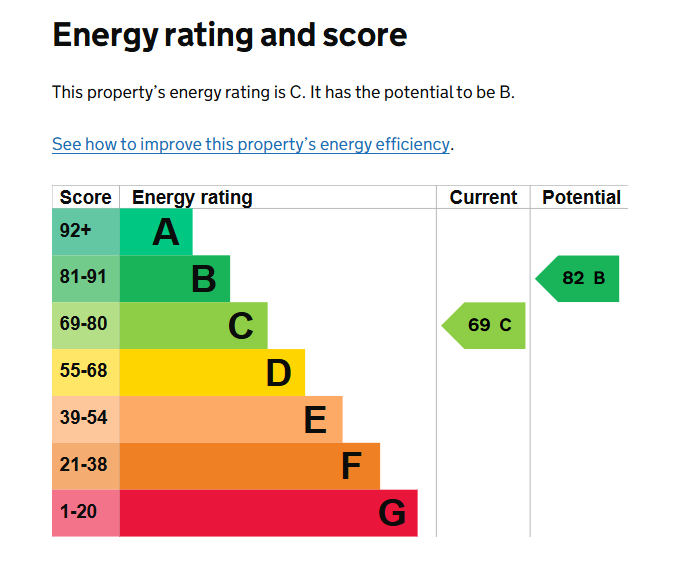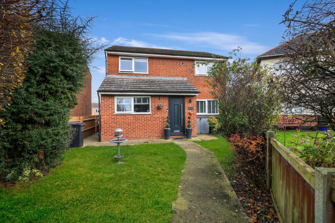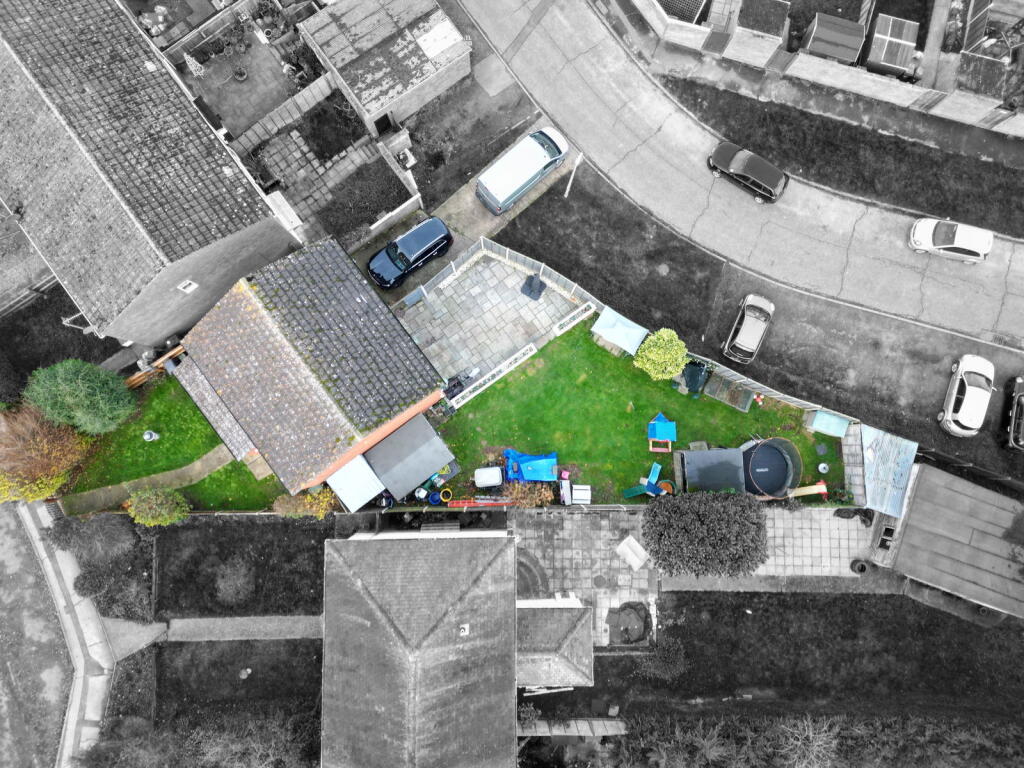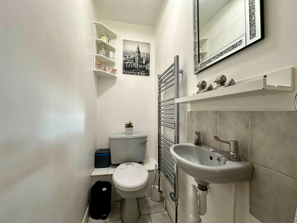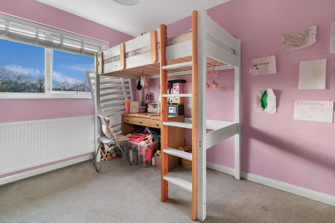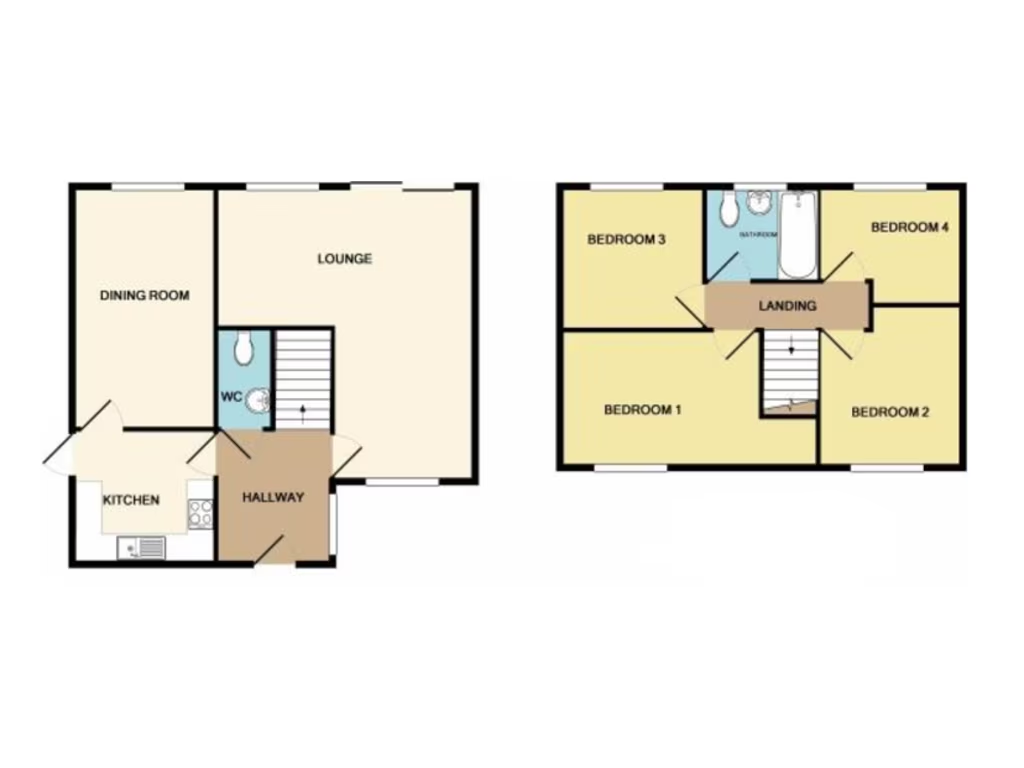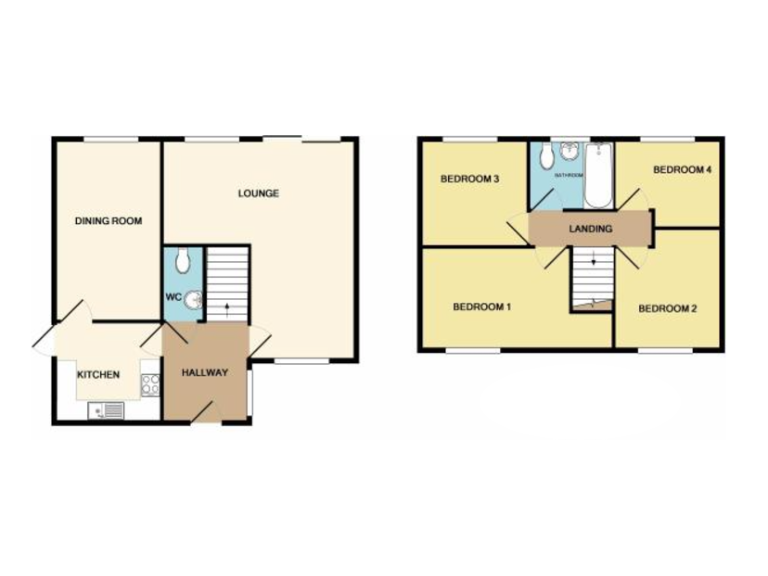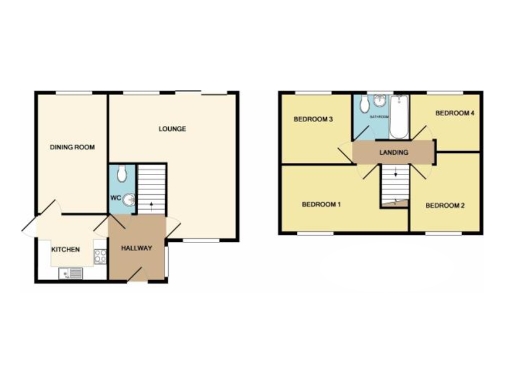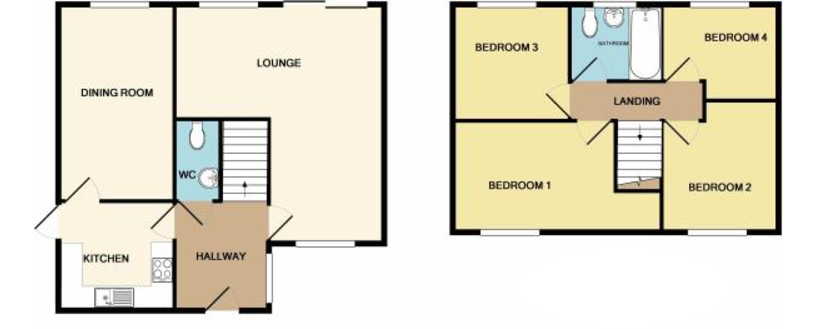Summary - 340A PANFIELD LANE BRAINTREE CM7 5RQ
4 bed 1 bath Detached
Spacious family plot with large gardens and driveway, close to good schools.
Four double bedrooms across two floors
A roomy family home on a generous plot, this four-double-bedroom detached house suits buyers wanting outdoor space and practical living close to schools and town amenities. The large front and rear gardens and driveway for multiple cars with side access are standout features for families who need storage, play space and off-street parking. A newly fitted boiler and double glazing (pre-2002) reduce immediate heating concerns.
Internally the layout is traditional and family-friendly: a generous lounge, separate dining room/playroom, fitted kitchen and ground-floor cloakroom provide flexible living on the ground floor. Upstairs are four well-proportioned bedrooms and a single family bathroom — good for busy mornings, but likely to be a consideration for larger families who may want to add an en-suite or second bathroom in time.
Practical points to note: the house measures approximately 1,130 sq ft (relatively small for four double bedrooms), tenure is not specified, and the area is described as very deprived with local classifications of “hampered neighbourhoods.” These facts are important for some buyers and for borrowing or long-term plans. The property was built between 1930–1949 and has cavity-filled walls.
This home will suit families who prioritise outdoor space, local primary schools and easy access to town, and who are comfortable with a property that may benefit from some modernisation or reconfiguration to suit growing needs. Viewing will best show how the internal layout and generous garden can work for your family’s routine.
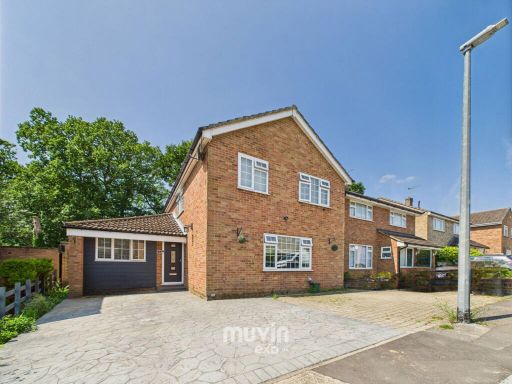 4 bedroom detached house for sale in Murray Close, Braintree, CM7 5QT, CM7 — £450,000 • 4 bed • 2 bath • 1574 ft²
4 bedroom detached house for sale in Murray Close, Braintree, CM7 5QT, CM7 — £450,000 • 4 bed • 2 bath • 1574 ft²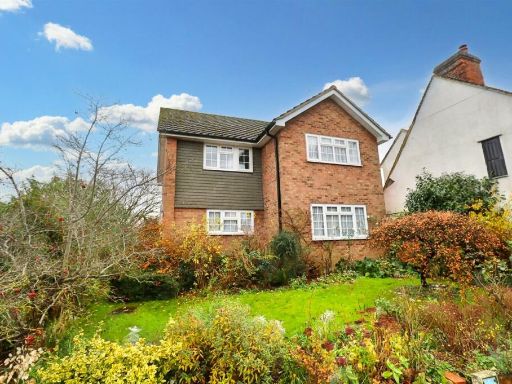 4 bedroom detached house for sale in London Road, Braintree, CM7 — £425,000 • 4 bed • 2 bath • 1297 ft²
4 bedroom detached house for sale in London Road, Braintree, CM7 — £425,000 • 4 bed • 2 bath • 1297 ft²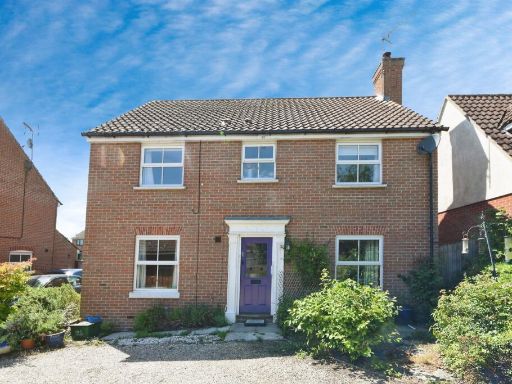 4 bedroom detached house for sale in Church Meadows, Bocking, Braintree, CM7 — £450,000 • 4 bed • 2 bath • 1314 ft²
4 bedroom detached house for sale in Church Meadows, Bocking, Braintree, CM7 — £450,000 • 4 bed • 2 bath • 1314 ft²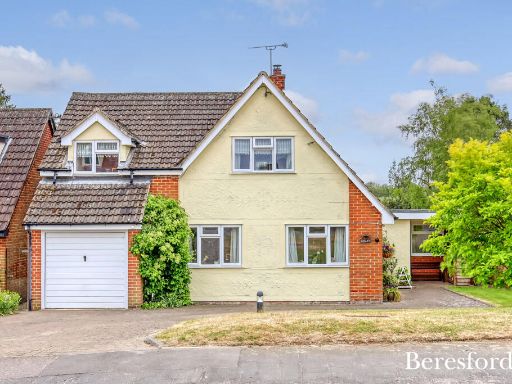 4 bedroom detached house for sale in Dunmow Road, Great Bardfield, CM7 — £650,000 • 4 bed • 2 bath • 2080 ft²
4 bedroom detached house for sale in Dunmow Road, Great Bardfield, CM7 — £650,000 • 4 bed • 2 bath • 2080 ft²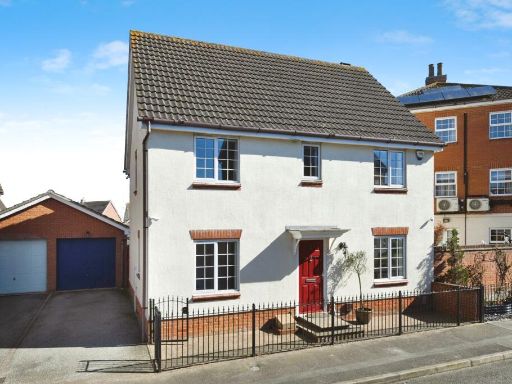 4 bedroom detached house for sale in Plaiters Way, Braintree, CM7 — £425,000 • 4 bed • 3 bath • 1278 ft²
4 bedroom detached house for sale in Plaiters Way, Braintree, CM7 — £425,000 • 4 bed • 3 bath • 1278 ft²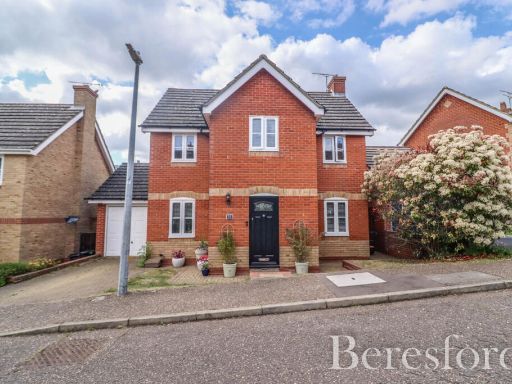 4 bedroom detached house for sale in Guernsey Way, Braintree, CM7 — £465,000 • 4 bed • 2 bath • 1023 ft²
4 bedroom detached house for sale in Guernsey Way, Braintree, CM7 — £465,000 • 4 bed • 2 bath • 1023 ft²