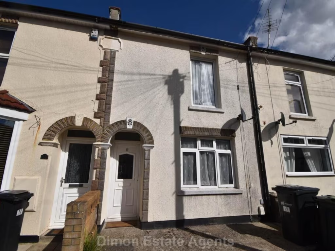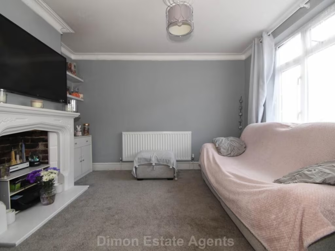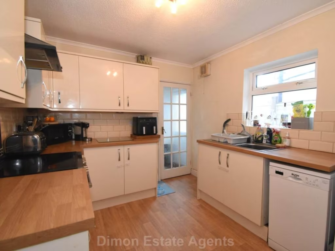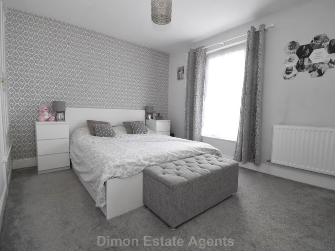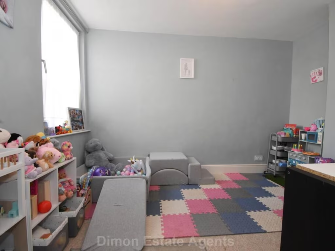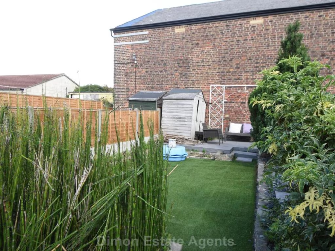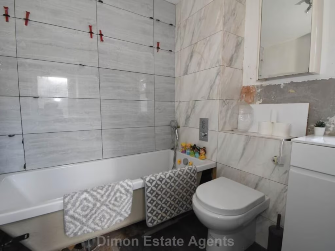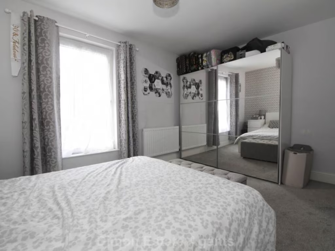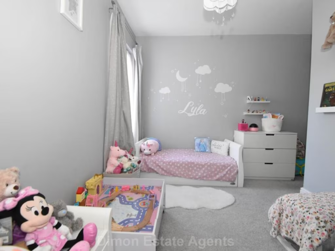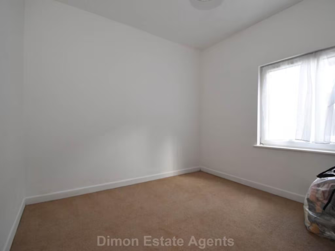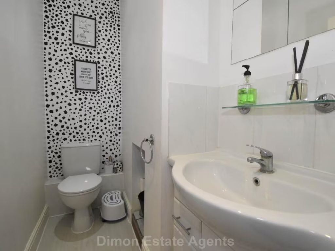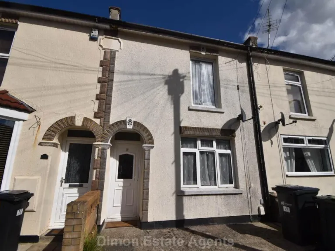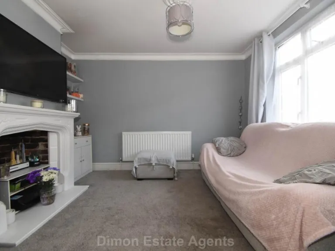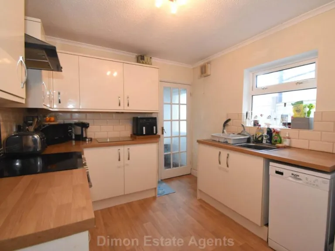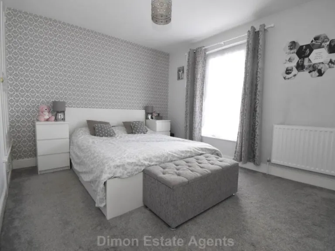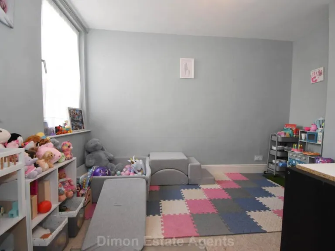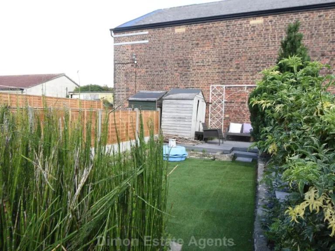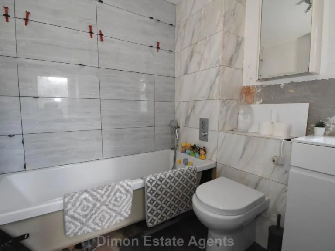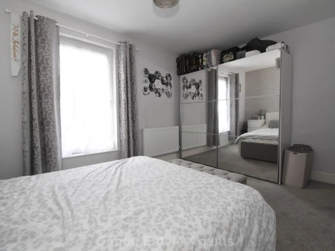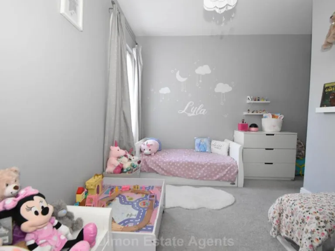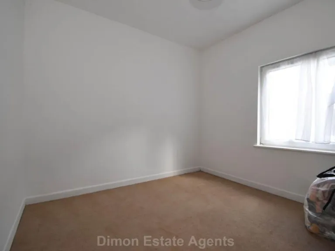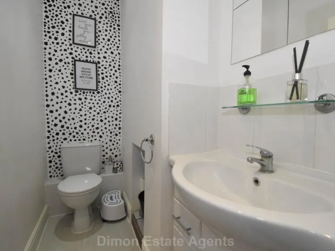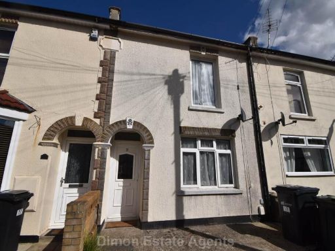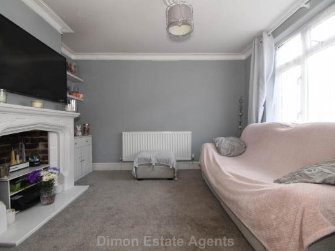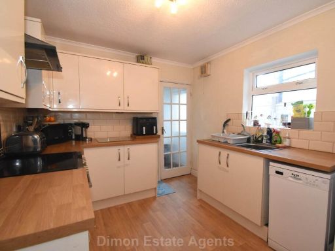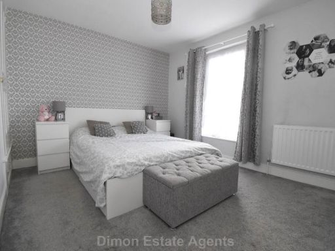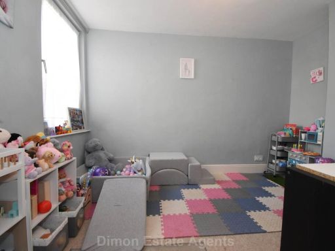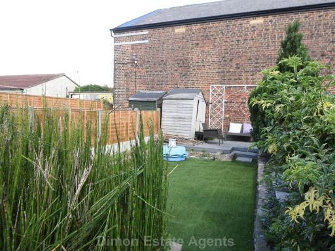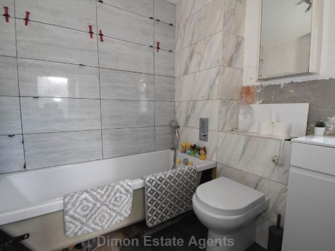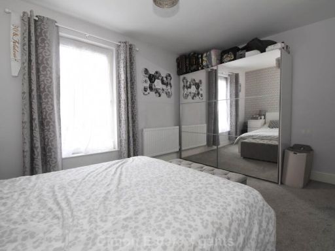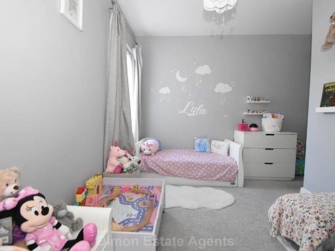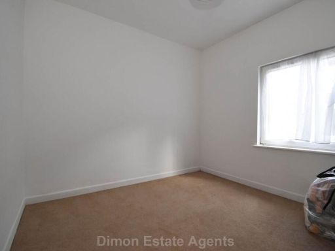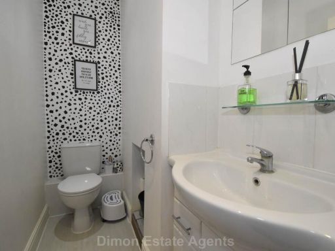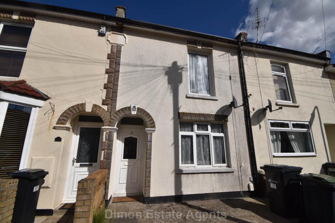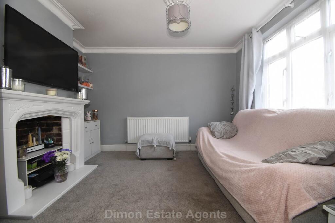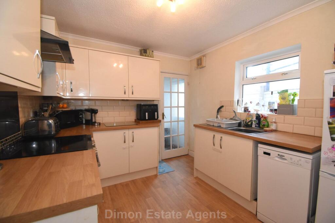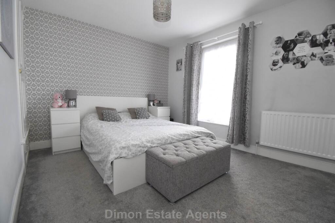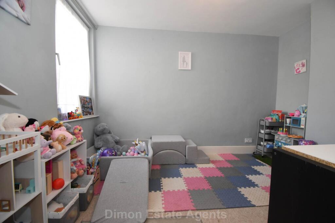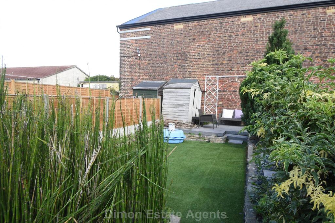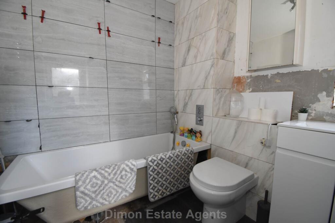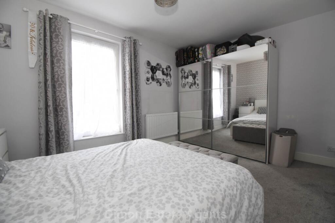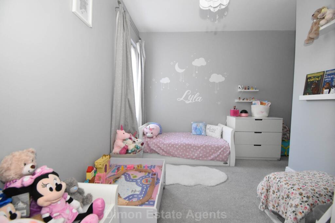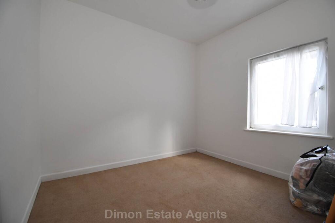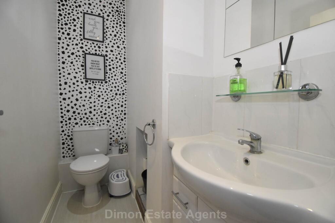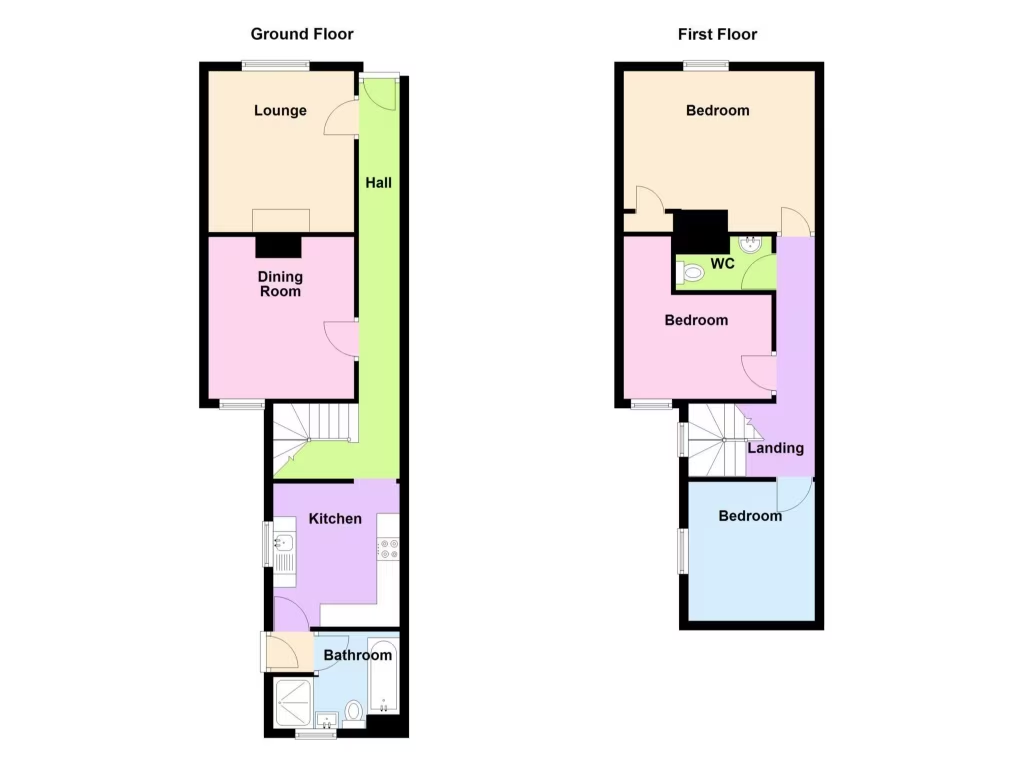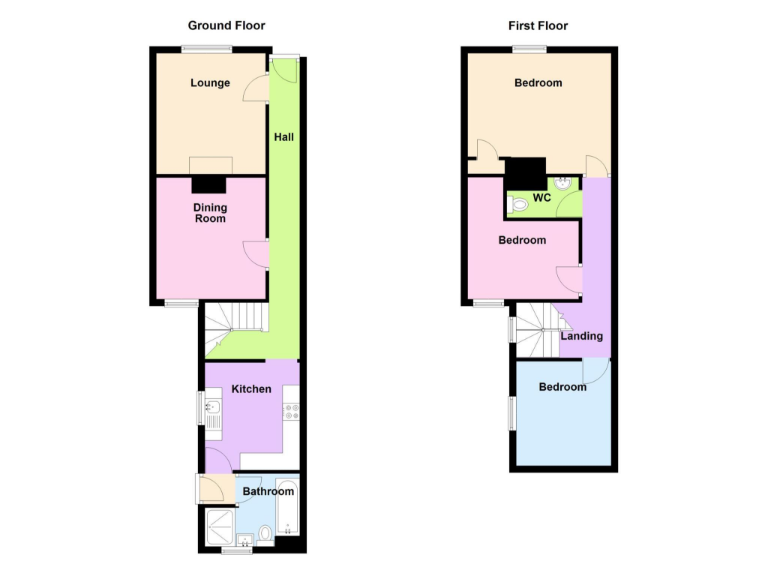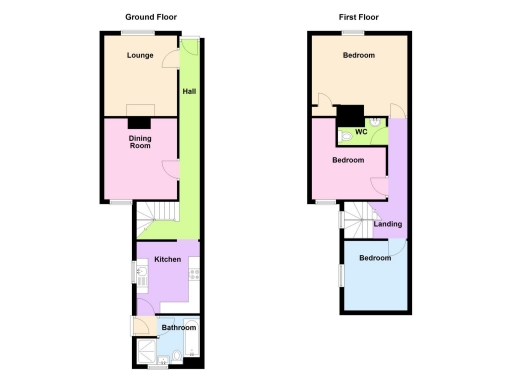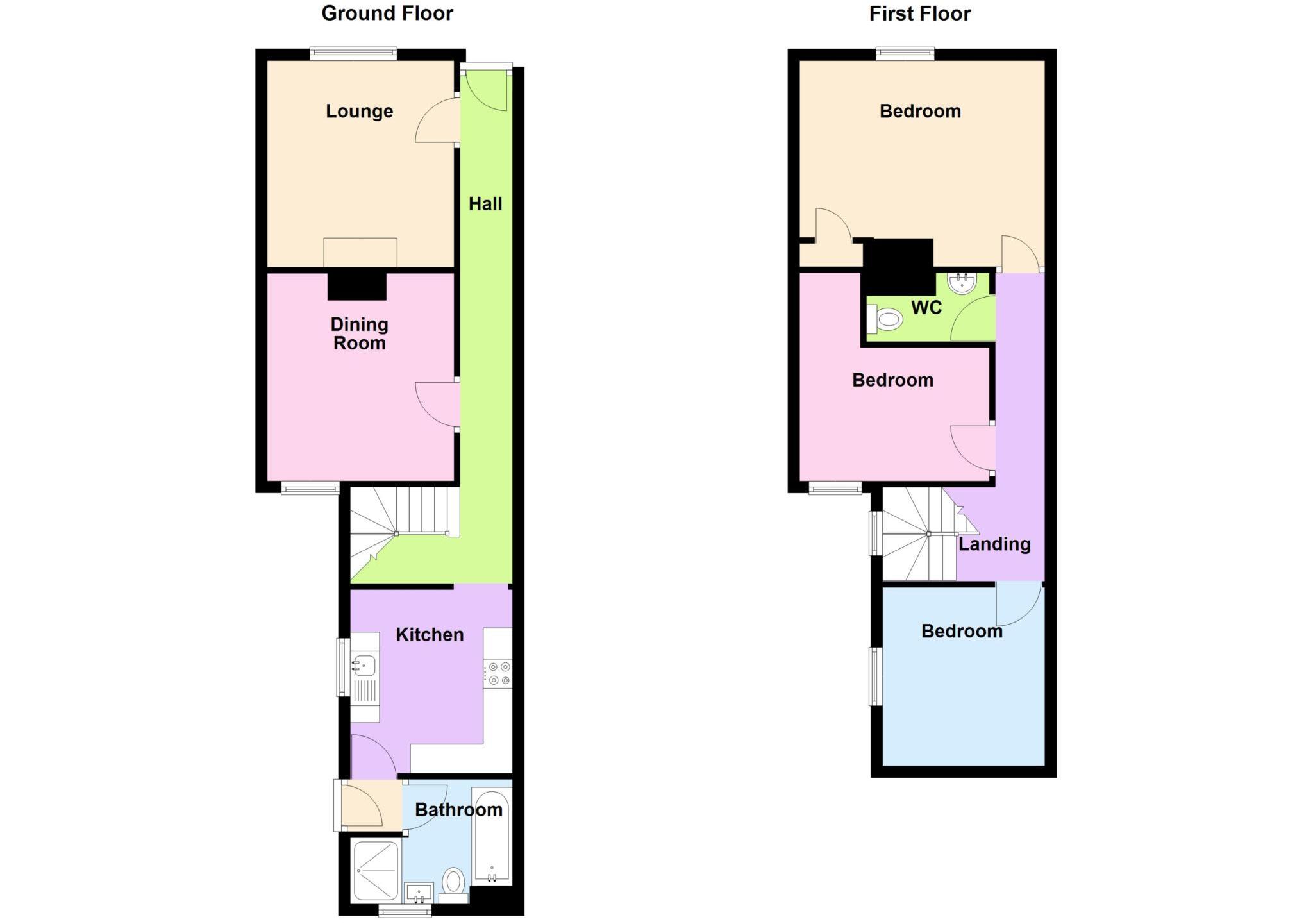Summary - 19 LAVINIA ROAD GOSPORT PO12 3PA
3 bed 2 bath Terraced
Compact, characterful mid-terrace — good scope for first-time buyers or investors, bathroom needs finishing..
- Three bedrooms and two reception rooms, practical family layout
- Modern fitted kitchen, useful utility fixtures
- PVCu double glazing and gas central heating installed
- Ground-floor bathroom requires finishing off
- Built before 1900 with solid brick walls, likely no insulation
- Small rear garden, low-maintenance outdoor space
- Average-sized rooms — not generous in scale
- Freehold tenure; cheap council tax band
A compact Victorian mid-terrace offering practical family living across three bedrooms and two reception rooms. The house is presented in neutral, modern decorative order with a fitted kitchen, PVCu double glazing and gas central heating — ready to occupy with modest finishing touches. The courtyard front and small enclosed rear garden provide private outdoor space and low-maintenance landscaping suitable for family use or rental.
Important practical points are straightforward: the ground-floor bathroom requires finishing off and the property generally needs some renovation and updating in places. The solid brick walls are typical of its age and likely lack modern cavity insulation, which may mean higher heating costs unless improved. Room sizes are modest rather than generous, so the layout suits a growing family, first-time buyers or an investor seeking a tidy rental asset.
Set in an Aspiring Urban Households area within easy reach of local schools, shops and transport, this freehold home combines period character with everyday conveniences. Buyers should inspect services and appliances independently and factor refurbishment costs into any offer. For those wanting a manageable, characterful terrace with clear scope to add value, this is a practical, well-located option.
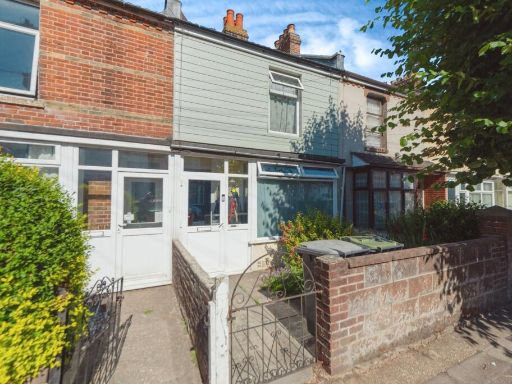 3 bedroom terraced house for sale in Whitworth Road, Gosport, Hampshire, PO12 — £250,000 • 3 bed • 1 bath • 984 ft²
3 bedroom terraced house for sale in Whitworth Road, Gosport, Hampshire, PO12 — £250,000 • 3 bed • 1 bath • 984 ft²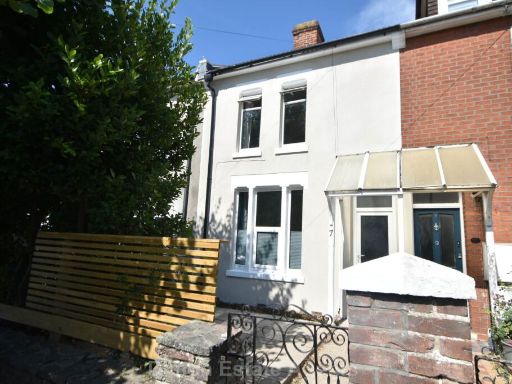 3 bedroom terraced house for sale in Gordon Road, Gosport, PO12 — £260,000 • 3 bed • 2 bath • 1012 ft²
3 bedroom terraced house for sale in Gordon Road, Gosport, PO12 — £260,000 • 3 bed • 2 bath • 1012 ft²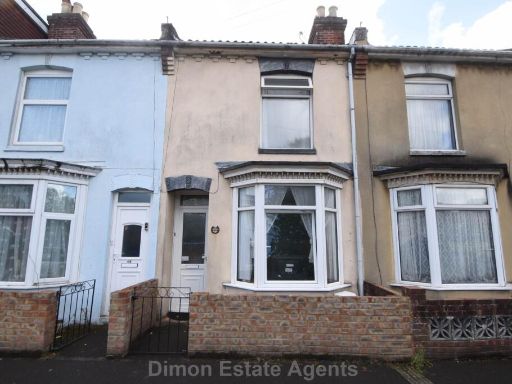 2 bedroom terraced house for sale in Felix Road, Elson, PO12 — £210,000 • 2 bed • 1 bath • 808 ft²
2 bedroom terraced house for sale in Felix Road, Elson, PO12 — £210,000 • 2 bed • 1 bath • 808 ft²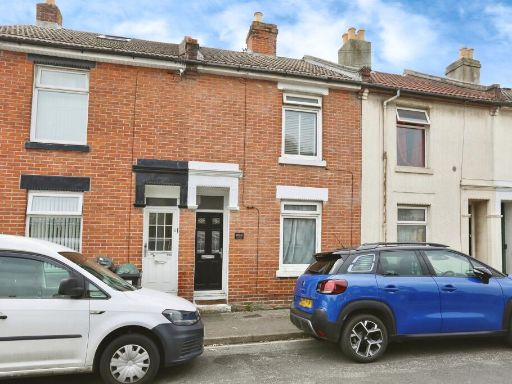 3 bedroom terraced house for sale in Burnett Road, Gosport, PO12 — £220,000 • 3 bed • 1 bath • 668 ft²
3 bedroom terraced house for sale in Burnett Road, Gosport, PO12 — £220,000 • 3 bed • 1 bath • 668 ft²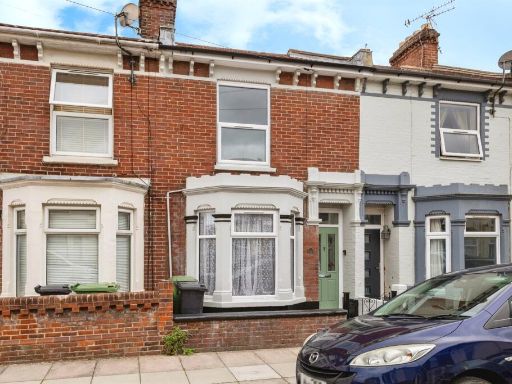 3 bedroom terraced house for sale in Highgate Road, Portsmouth, PO3 — £285,000 • 3 bed • 2 bath • 605 ft²
3 bedroom terraced house for sale in Highgate Road, Portsmouth, PO3 — £285,000 • 3 bed • 2 bath • 605 ft²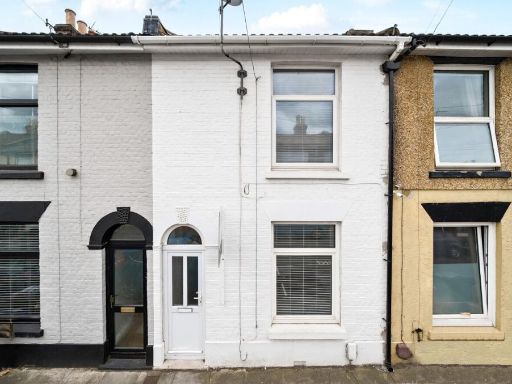 3 bedroom terraced house for sale in Winchester Road, Portsmouth, Hampshire, PO2 — £245,000 • 3 bed • 1 bath • 936 ft²
3 bedroom terraced house for sale in Winchester Road, Portsmouth, Hampshire, PO2 — £245,000 • 3 bed • 1 bath • 936 ft²