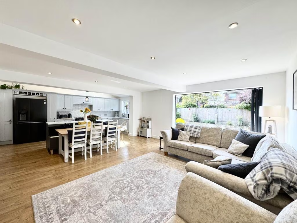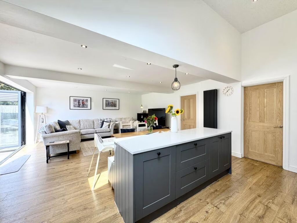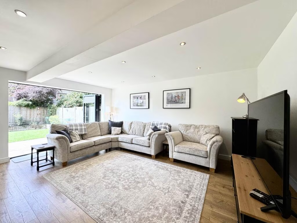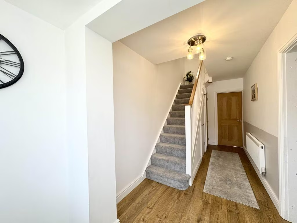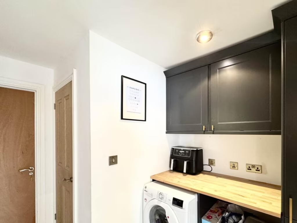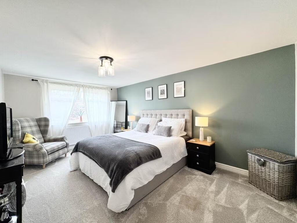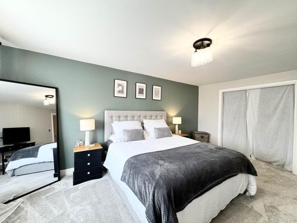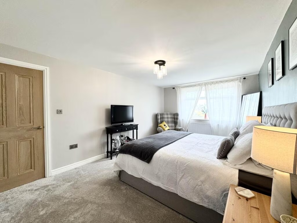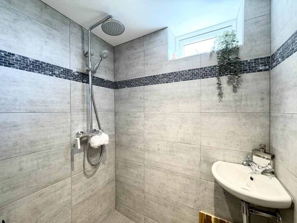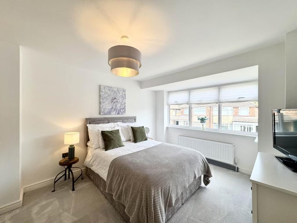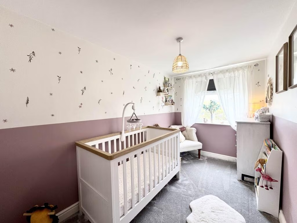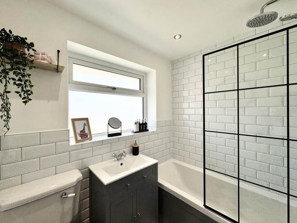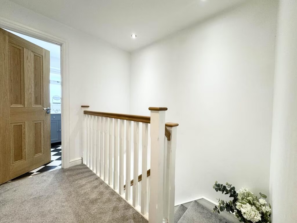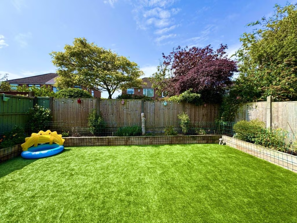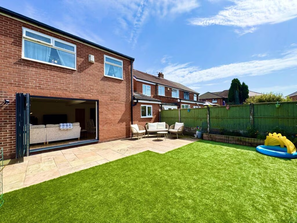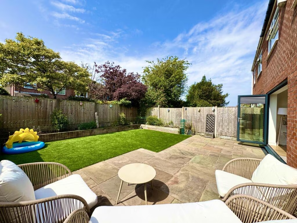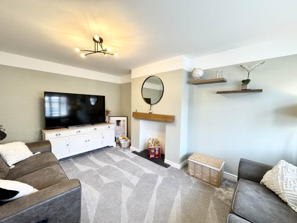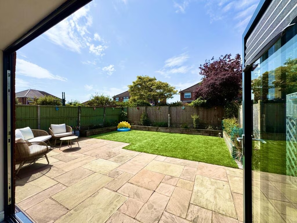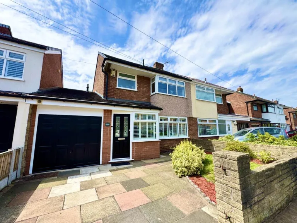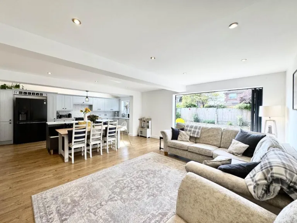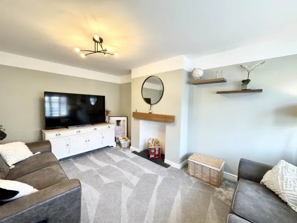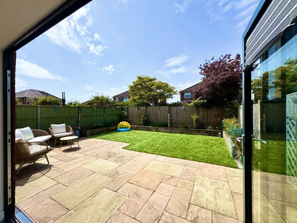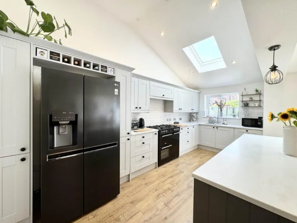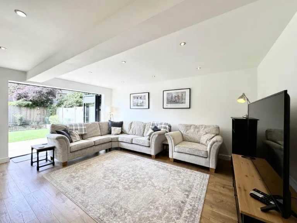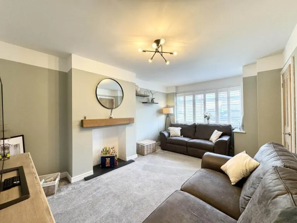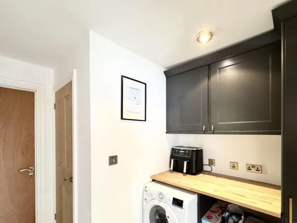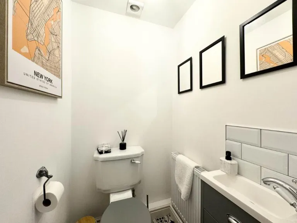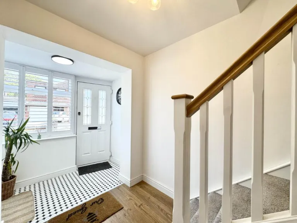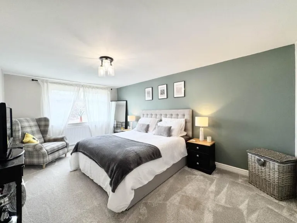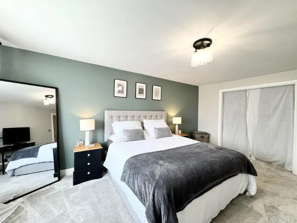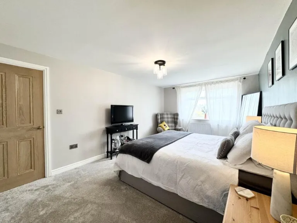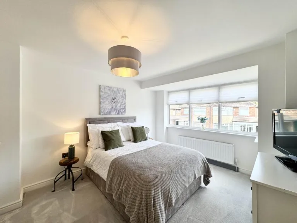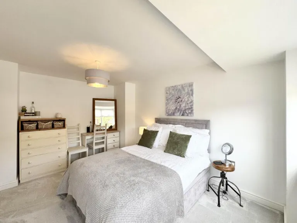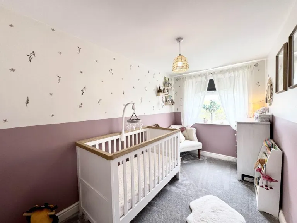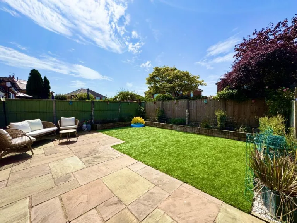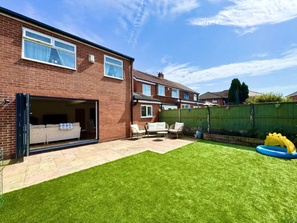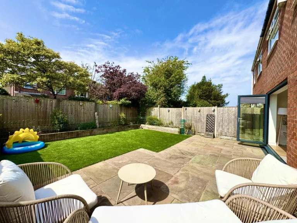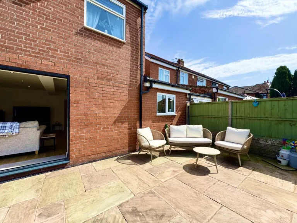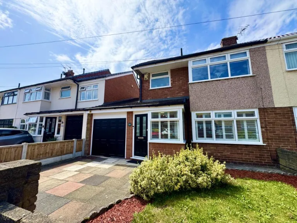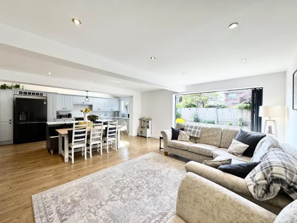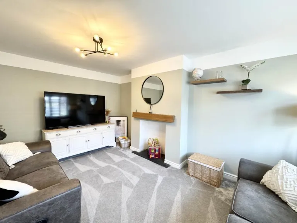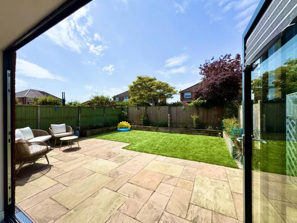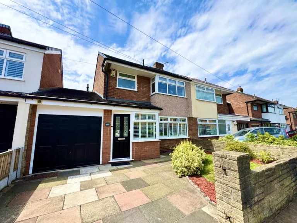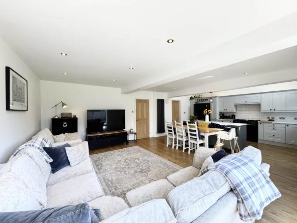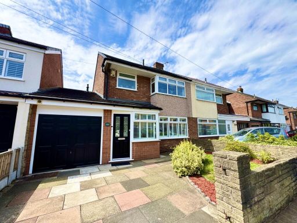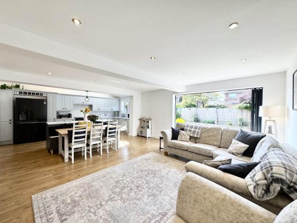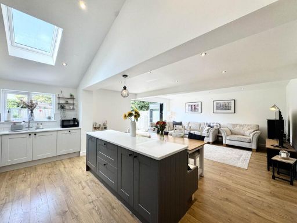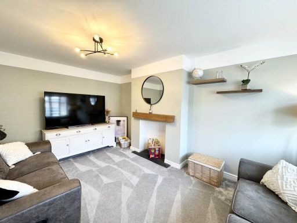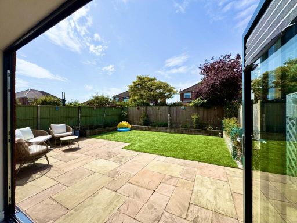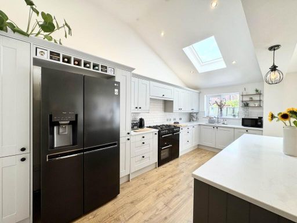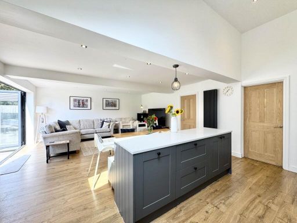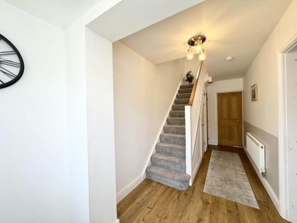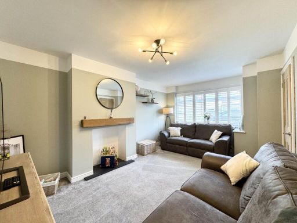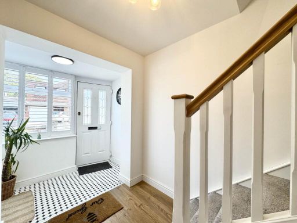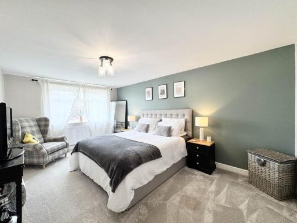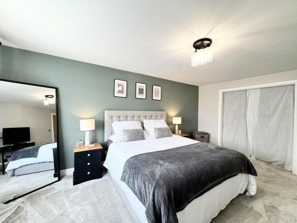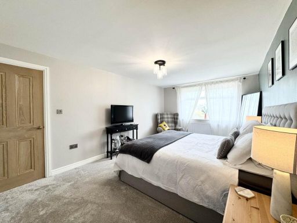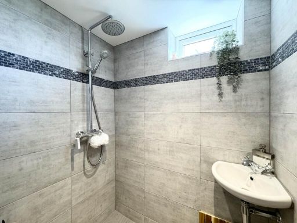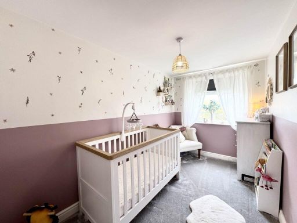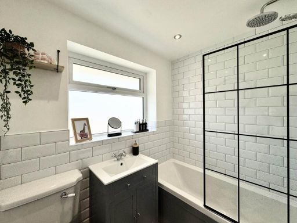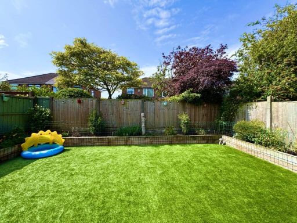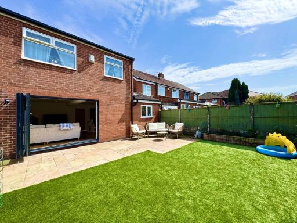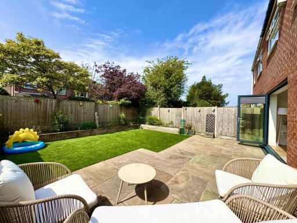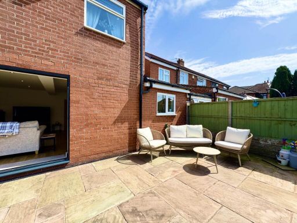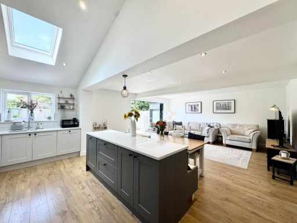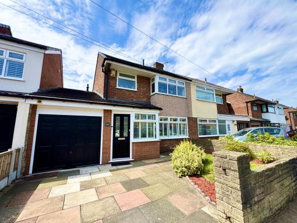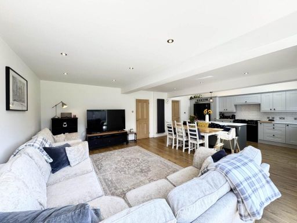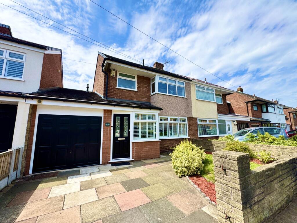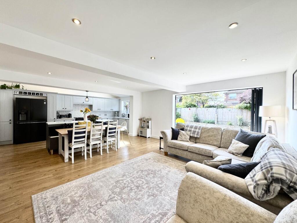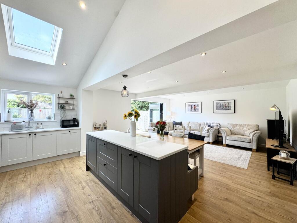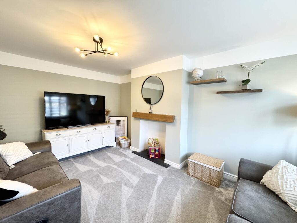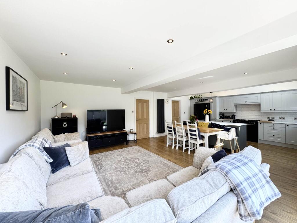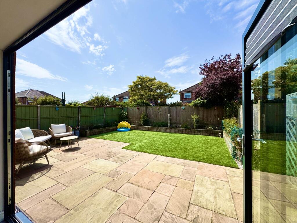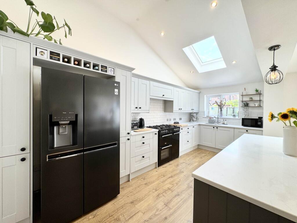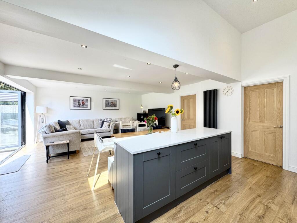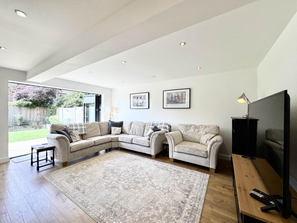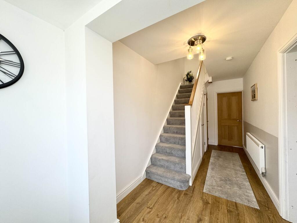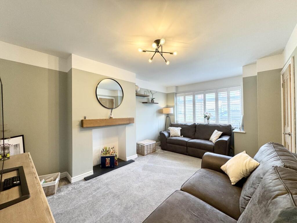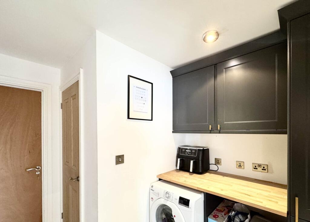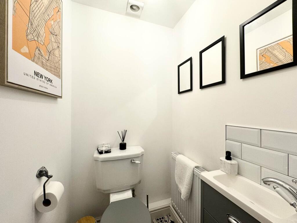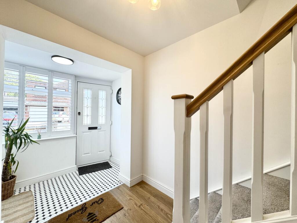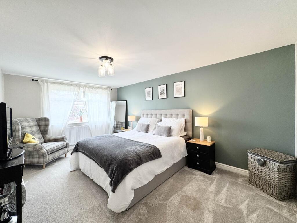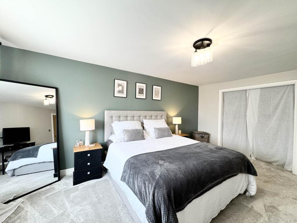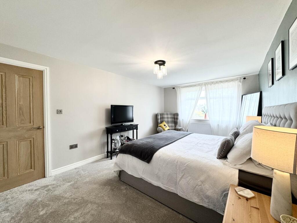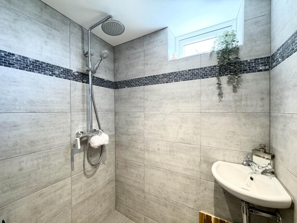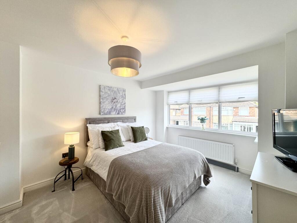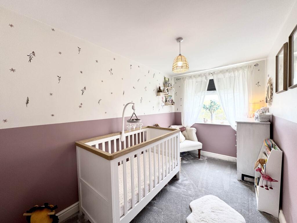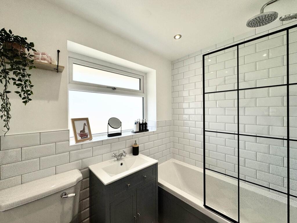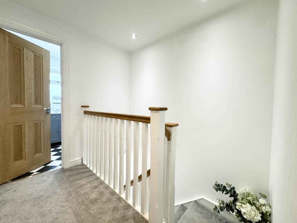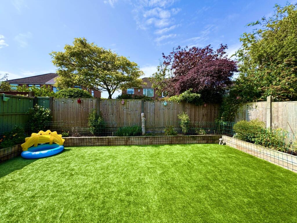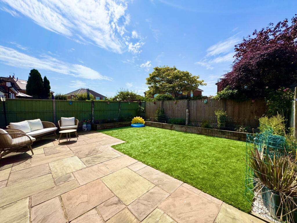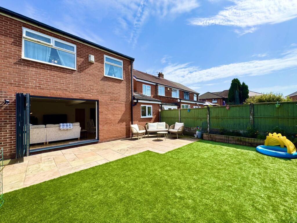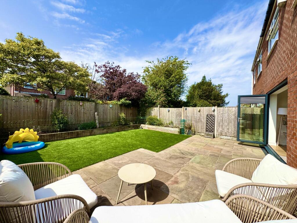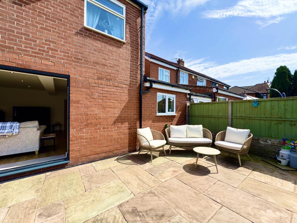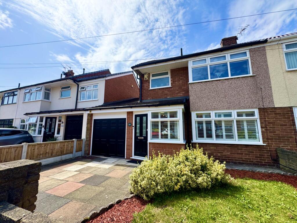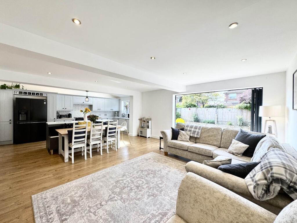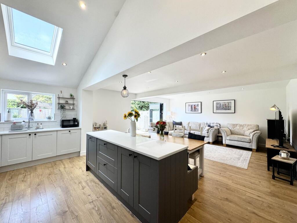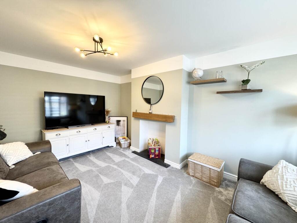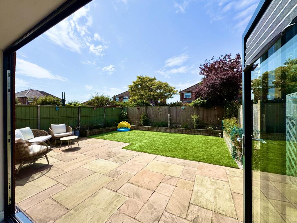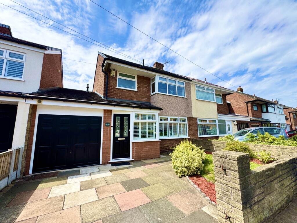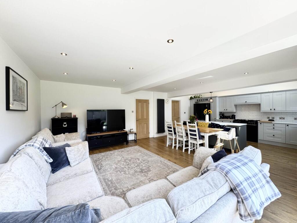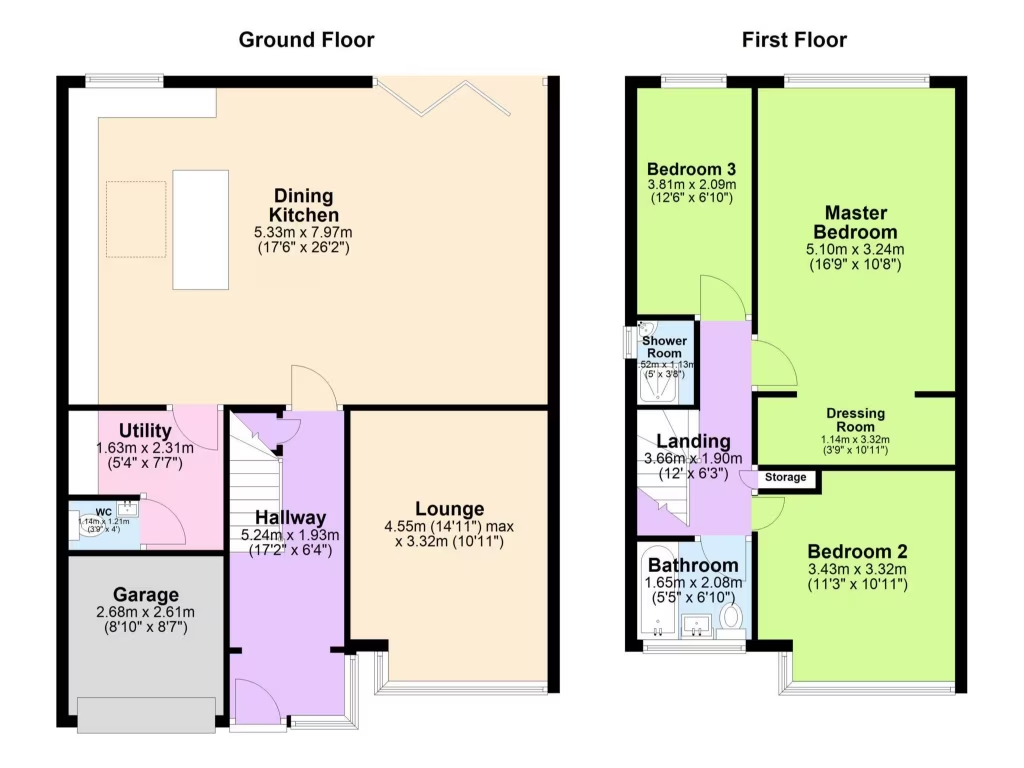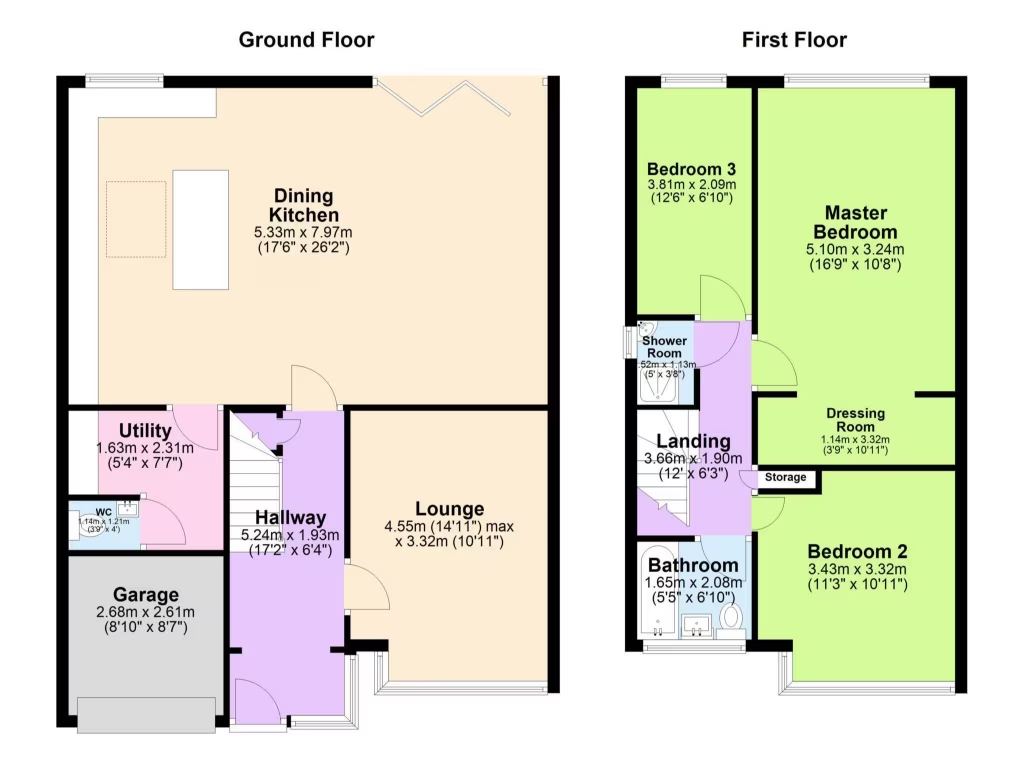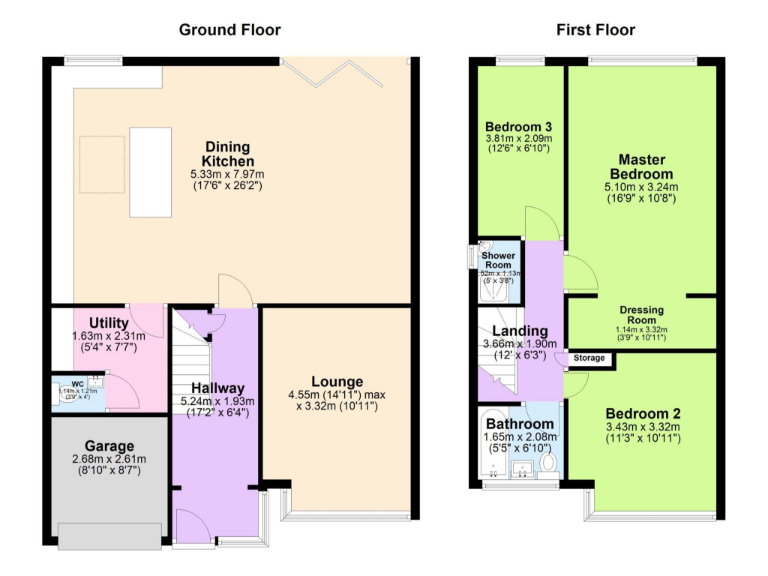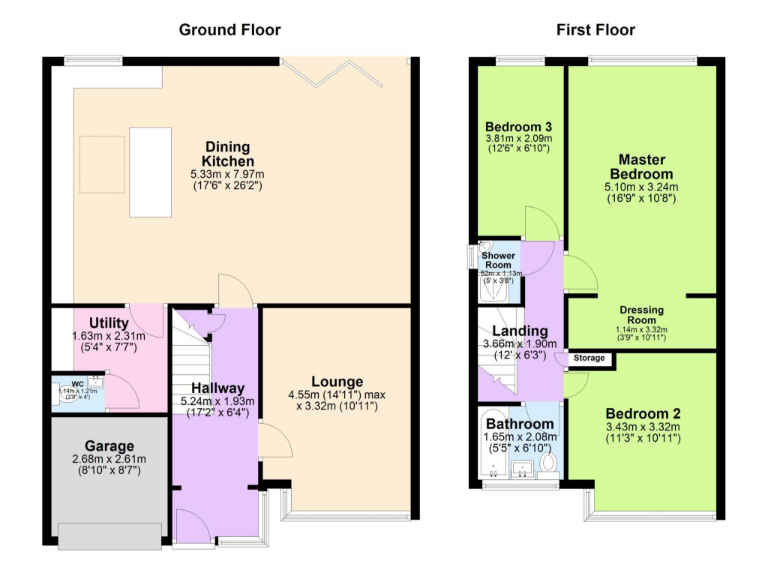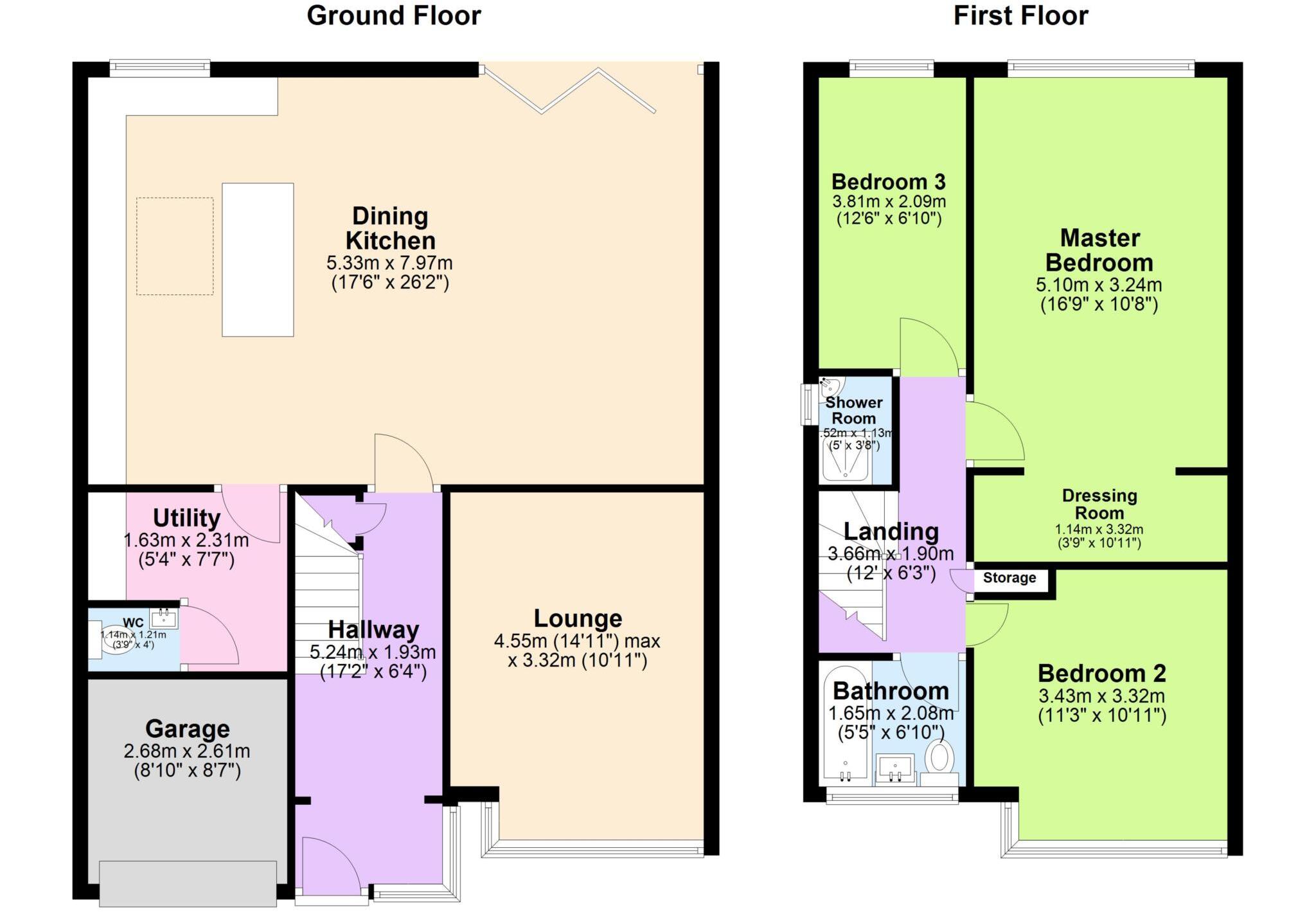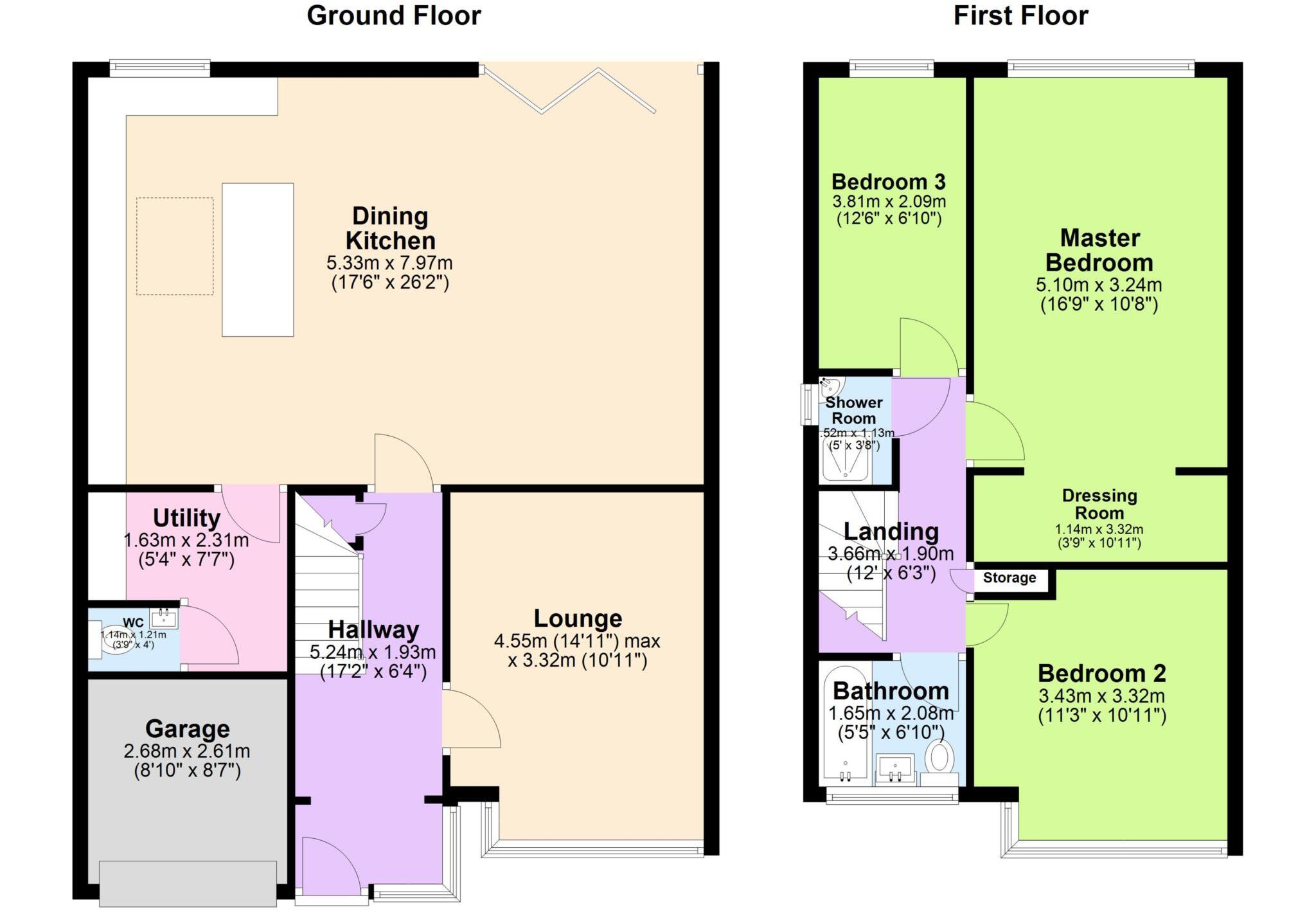Summary - 106 ECCLESFIELD ROAD ECCLESTON ST HELENS WA10 5ND
3 bed 1 bath Semi-Detached
High-spec three-bed semi in Eccleston village — move-in ready for family life.
Three double bedrooms with master dressing room
Stunning open-plan living, dining and kitchen with bi-fold doors
Newly renovated to a high specification throughout
Garage houses boiler (5 years old) and provides storage
Separate utility room and guest cloakroom for family use
Only one main family bathroom; limited bathroom provision
Small plot with low-maintenance rear garden and patio
Driveway provides convenient off-street parking
This beautifully renovated three-double-bedroom semi-detached house blends contemporary open-plan living with practical family layout in the heart of Eccleston village. The recent high-spec refurbishment creates a bright, stylish home with a central island kitchen, bi-fold doors to the garden and quality fixtures throughout — ready to move into with minimal work required.
The ground floor is arranged for modern family life: separate lounge, impressive living/dining/kitchen with integrated appliances, a utility room, guest cloakroom and attached garage used for storage and housing the five-year-old boiler. Upstairs are three generous double bedrooms, a luxury dressing room off the master and a modern family bathroom plus a separate shower room — practical for busy mornings but still only one main bathroom serving three bedrooms.
Outside, the low-maintenance rear garden and patio are south-facing in effect for afternoon sun, while the front driveway offers convenient off-street parking. The plot is modest in size, so outdoor space is easily kept but not extensive. Set on a quiet, sought-after street near good schools, shops and local amenities, the house suits families seeking a turn-key, high-standard home in a very affluent, low-crime area.
Buyers should note the property is an average overall size (approx. 1,163 sq ft) with a small plot and an attached garage that currently houses the boiler and storage. Services and appliances have not been independently tested — interested parties should verify working order and measurements themselves.
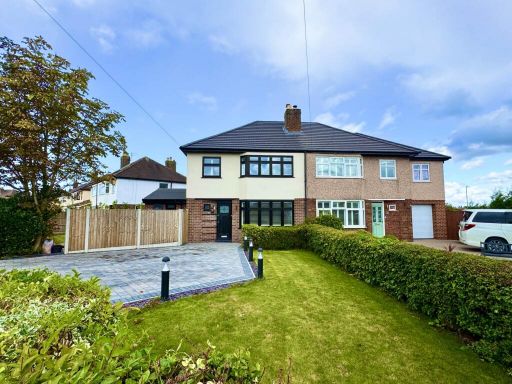 3 bedroom semi-detached house for sale in Pike House Road, St Helens, WA10 — £399,950 • 3 bed • 1 bath • 1087 ft²
3 bedroom semi-detached house for sale in Pike House Road, St Helens, WA10 — £399,950 • 3 bed • 1 bath • 1087 ft²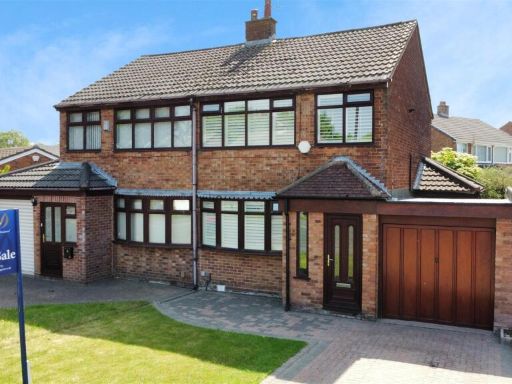 3 bedroom semi-detached house for sale in Broadway, Eccleston, St Helens, WA10 5PA, WA10 — £260,000 • 3 bed • 1 bath • 724 ft²
3 bedroom semi-detached house for sale in Broadway, Eccleston, St Helens, WA10 5PA, WA10 — £260,000 • 3 bed • 1 bath • 724 ft²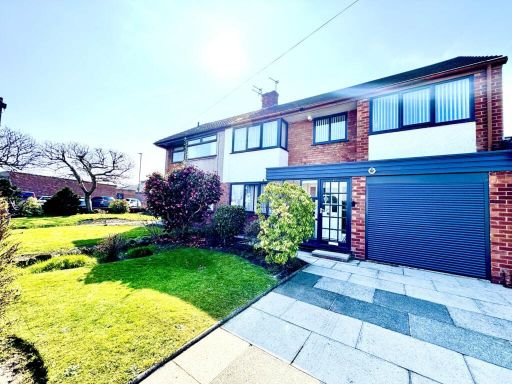 3 bedroom semi-detached house for sale in Walmesley Road, St Helens, WA10 — £375,000 • 3 bed • 1 bath • 1410 ft²
3 bedroom semi-detached house for sale in Walmesley Road, St Helens, WA10 — £375,000 • 3 bed • 1 bath • 1410 ft²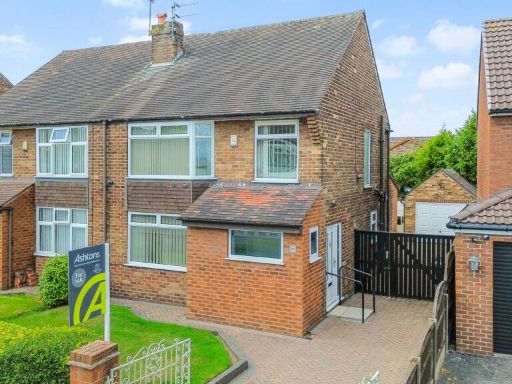 3 bedroom semi-detached house for sale in Walmesley Road, Eccleston, WA10 — £275,000 • 3 bed • 2 bath • 1119 ft²
3 bedroom semi-detached house for sale in Walmesley Road, Eccleston, WA10 — £275,000 • 3 bed • 2 bath • 1119 ft²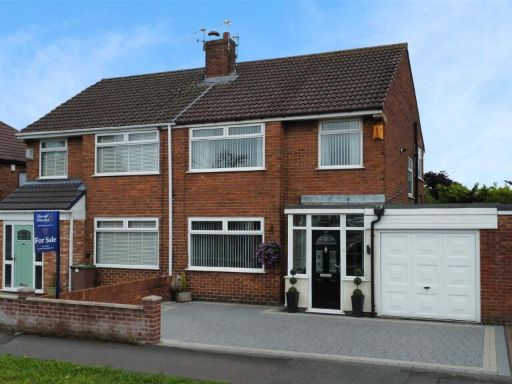 3 bedroom semi-detached house for sale in Broadway, Eccleston, St Helens, WA10 5DH, WA10 — £295,000 • 3 bed • 2 bath • 794 ft²
3 bedroom semi-detached house for sale in Broadway, Eccleston, St Helens, WA10 5DH, WA10 — £295,000 • 3 bed • 2 bath • 794 ft²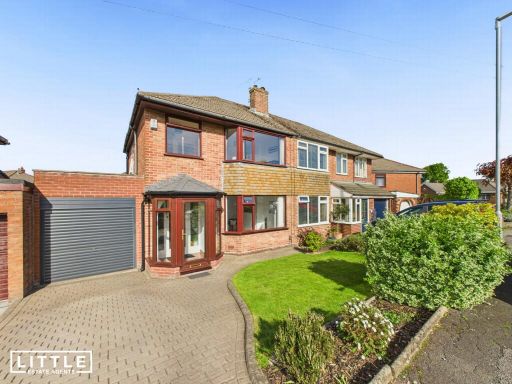 3 bedroom semi-detached house for sale in Ecclesfield Road, Eccleston, WA10 — £294,000 • 3 bed • 1 bath • 948 ft²
3 bedroom semi-detached house for sale in Ecclesfield Road, Eccleston, WA10 — £294,000 • 3 bed • 1 bath • 948 ft²
