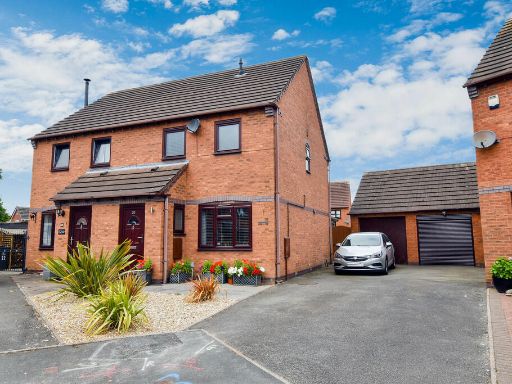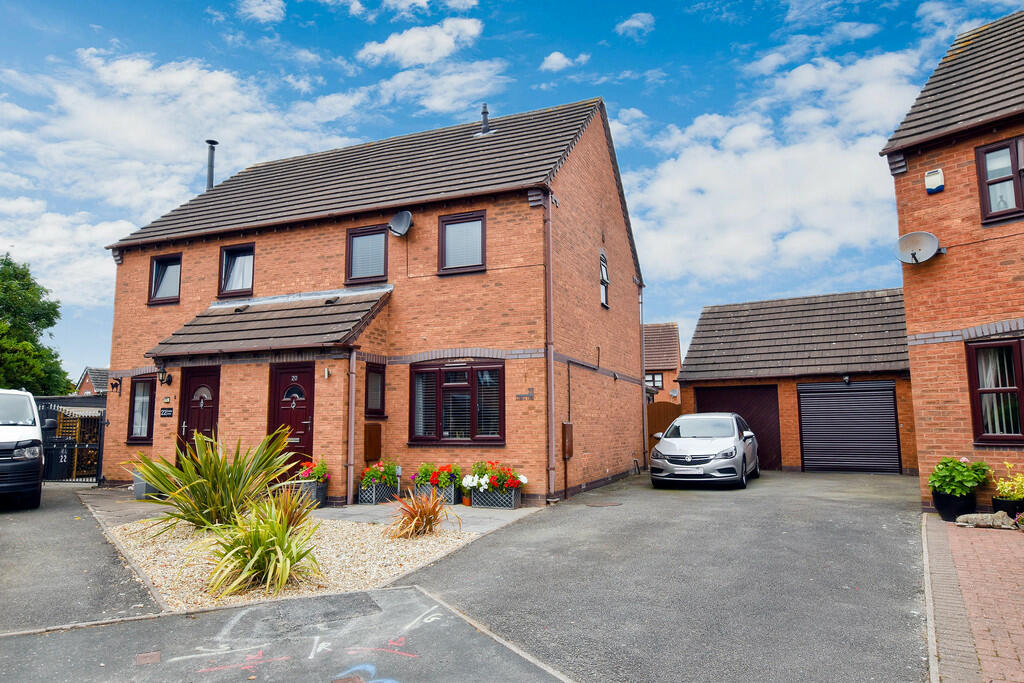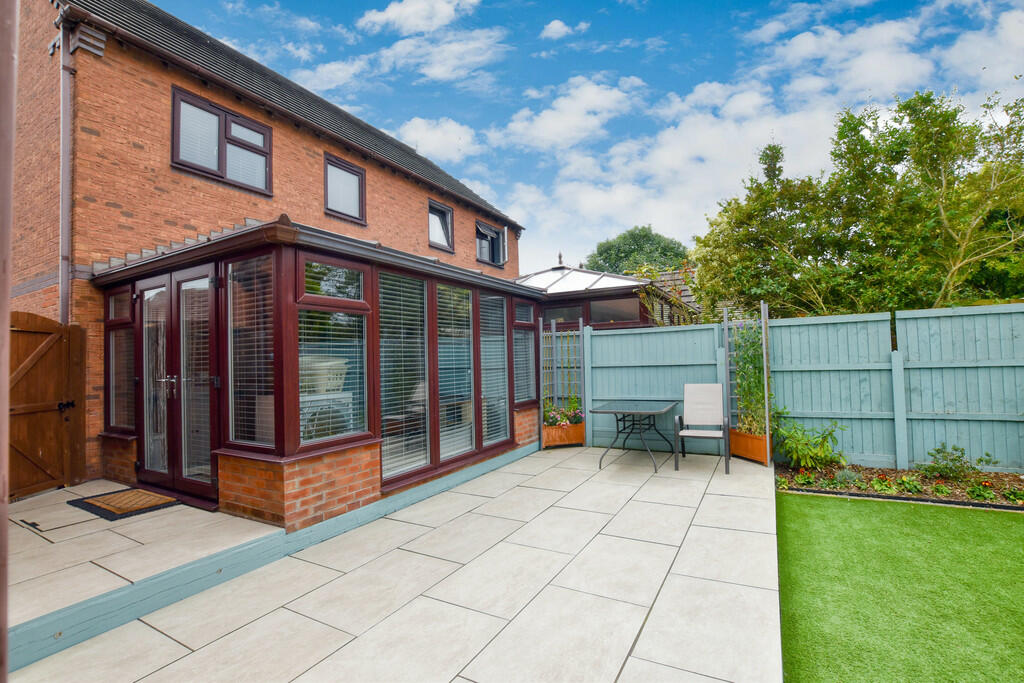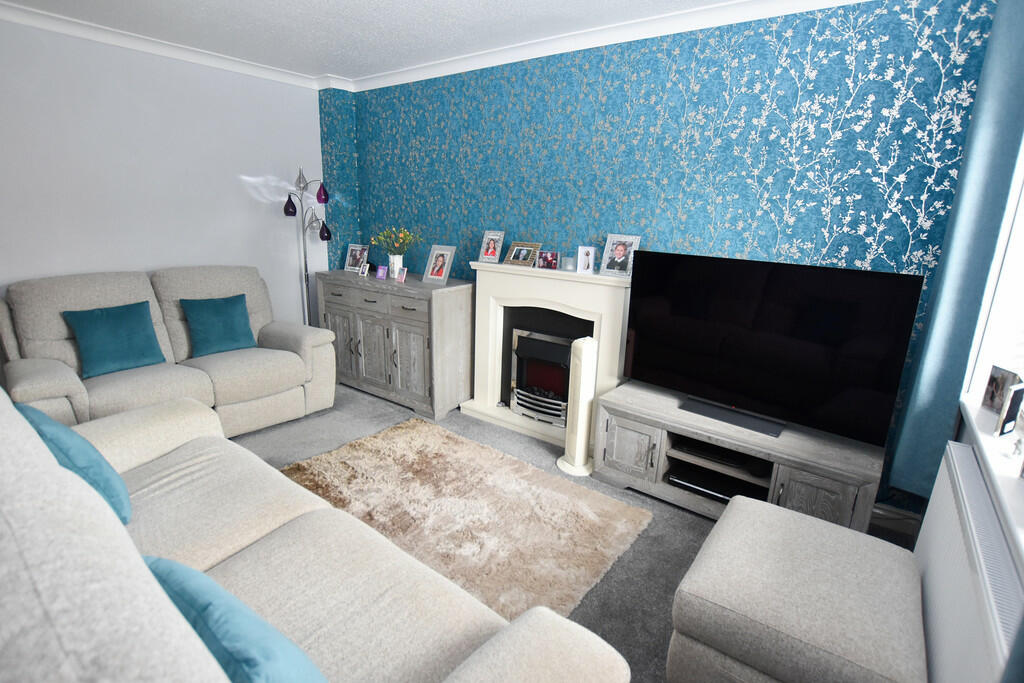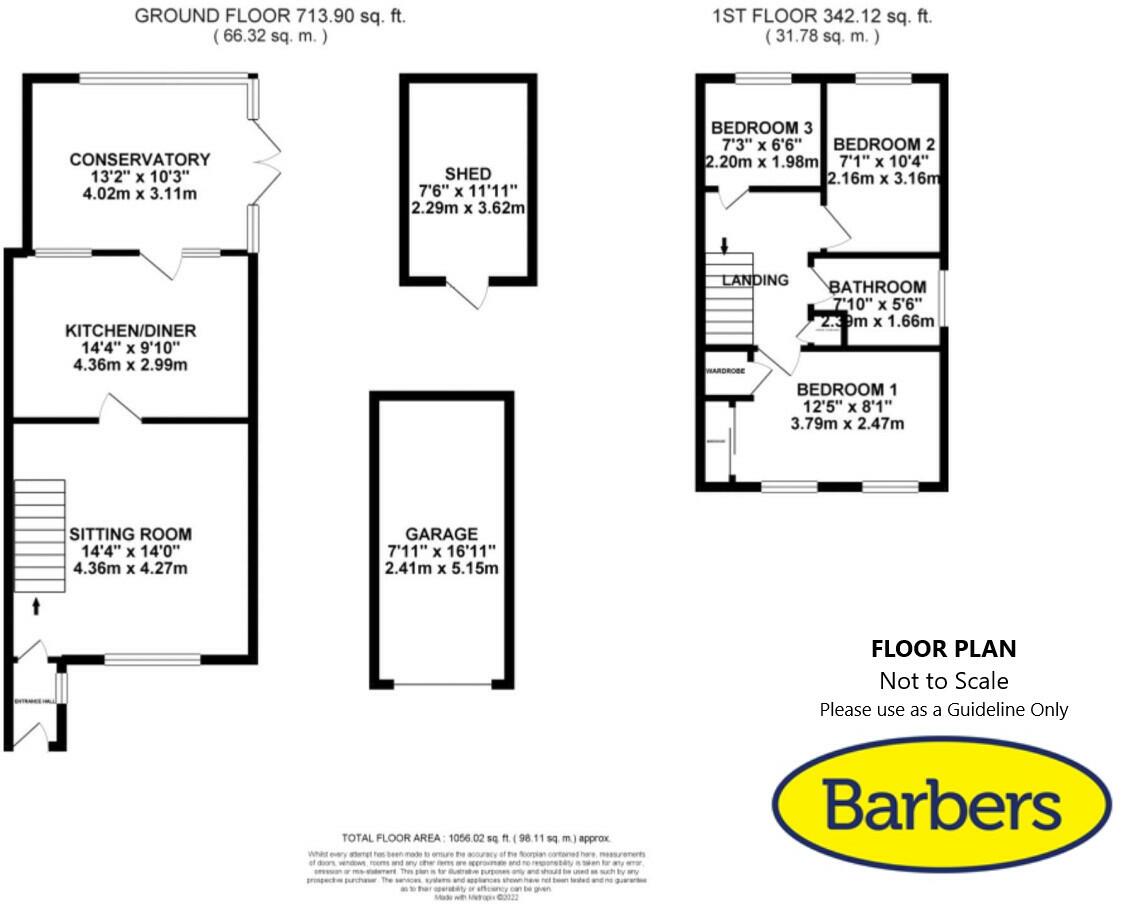Summary - 20 STABLE LANE MARKET DRAYTON TF9 3UF
3 bed 1 bath Semi-Detached
Modern kitchen, conservatory and easy-care garden for family living.
Three double bedrooms, redecorated and move-in ready
Ready to move in, this three-bedroom semi offers a freshly redecorated interior with new flooring and radiators throughout. The lounge leads to a smart new dining kitchen fitted with integrated appliances and a peninsula island; a bright conservatory with a new roof opens onto a low-maintenance rear garden with a paved patio and artificial lawn.
Upstairs provides three bedrooms around a central landing with loft access. Bedroom one includes built-in mirrored wardrobes; bedroom three is currently arranged as a dressing room and its fitted storage is included. The family bathroom has a new basin and a mains shower over the bath.
Practical points suit everyday family life: detached single garage, driveway parking for 2–3 cars, EPC rating C and council tax band C. The property is freehold, in a sought-after Market Drayton location near shops, schools and regular market amenities. Buyers should note there is a single bathroom only and the garage is a standard single size. All services and fittings are to be verified by a buyer's surveyor prior to purchase.
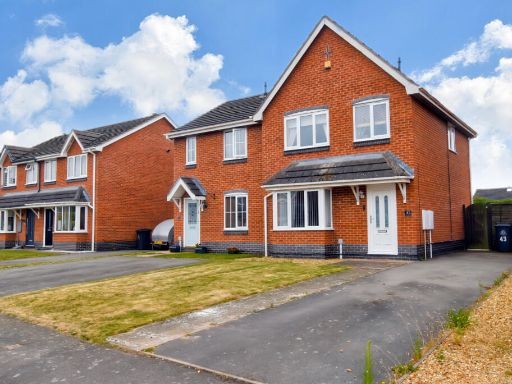 3 bedroom semi-detached house for sale in Chancel Drive, Market Drayton, TF9 — £240,000 • 3 bed • 1 bath • 622 ft²
3 bedroom semi-detached house for sale in Chancel Drive, Market Drayton, TF9 — £240,000 • 3 bed • 1 bath • 622 ft²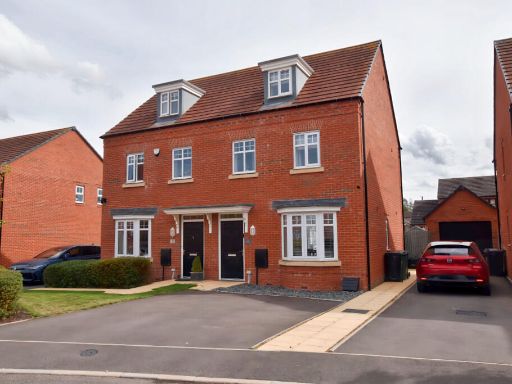 3 bedroom semi-detached house for sale in Verrill Close, Market Drayton, TF9 — £269,500 • 3 bed • 2 bath • 820 ft²
3 bedroom semi-detached house for sale in Verrill Close, Market Drayton, TF9 — £269,500 • 3 bed • 2 bath • 820 ft²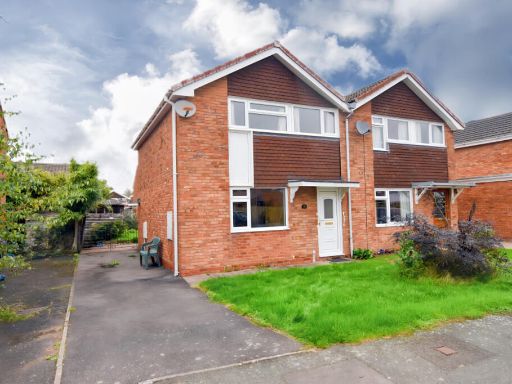 3 bedroom semi-detached house for sale in 13 Sandringham Close, TF9 — £170,000 • 3 bed • 1 bath • 661 ft²
3 bedroom semi-detached house for sale in 13 Sandringham Close, TF9 — £170,000 • 3 bed • 1 bath • 661 ft²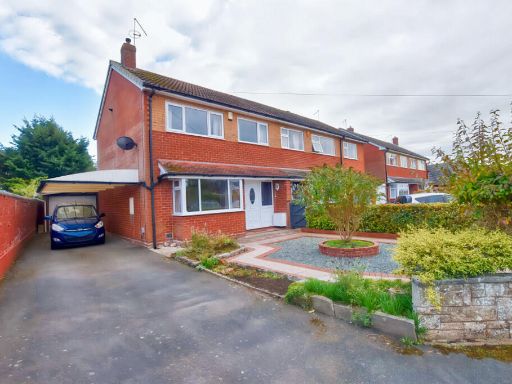 3 bedroom semi-detached house for sale in Longlands Lane, Market Drayton, TF9 — £215,000 • 3 bed • 1 bath • 1075 ft²
3 bedroom semi-detached house for sale in Longlands Lane, Market Drayton, TF9 — £215,000 • 3 bed • 1 bath • 1075 ft²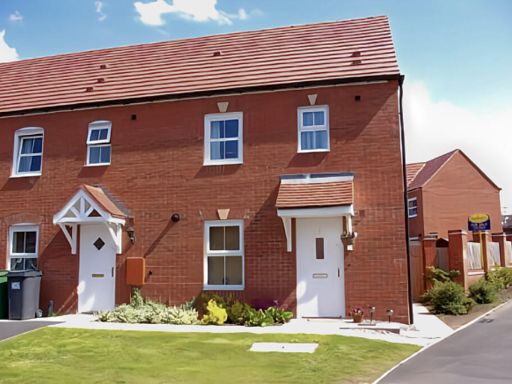 3 bedroom end of terrace house for sale in Beaconsfield Road, Market Drayton, TF9 — £185,000 • 3 bed • 2 bath • 760 ft²
3 bedroom end of terrace house for sale in Beaconsfield Road, Market Drayton, TF9 — £185,000 • 3 bed • 2 bath • 760 ft²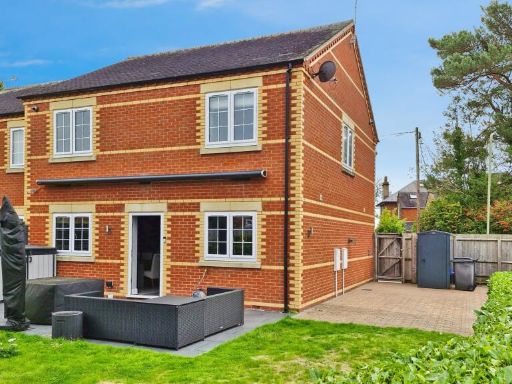 3 bedroom semi-detached house for sale in Kiln Bank Road, Market Drayton, TF9 — £325,000 • 3 bed • 2 bath • 1296 ft²
3 bedroom semi-detached house for sale in Kiln Bank Road, Market Drayton, TF9 — £325,000 • 3 bed • 2 bath • 1296 ft²





































