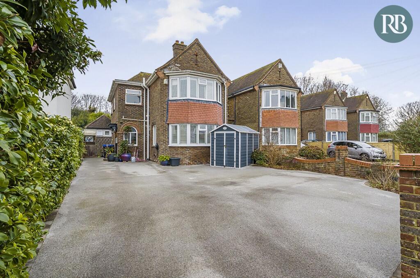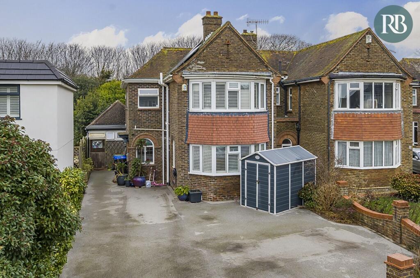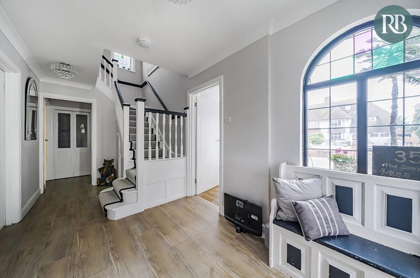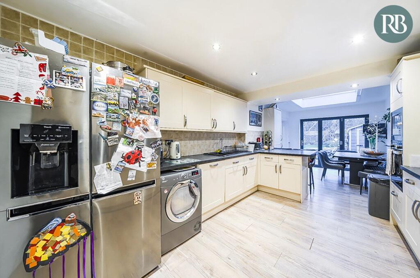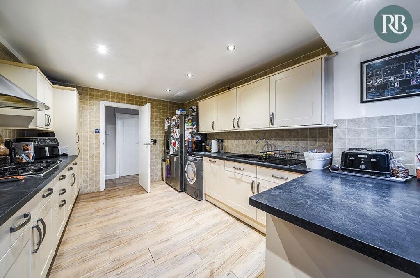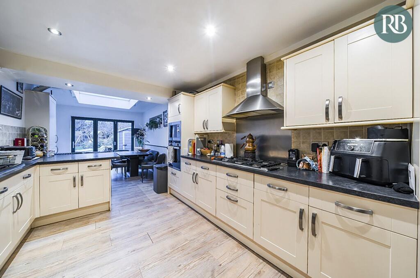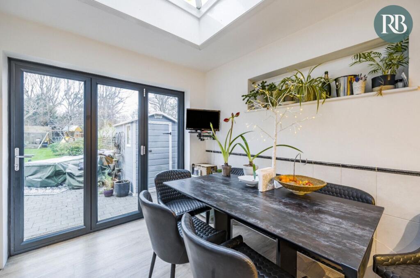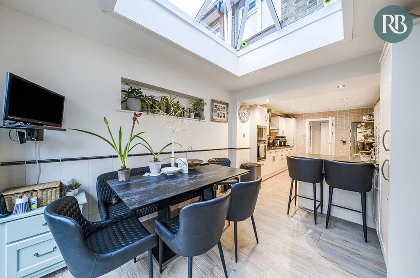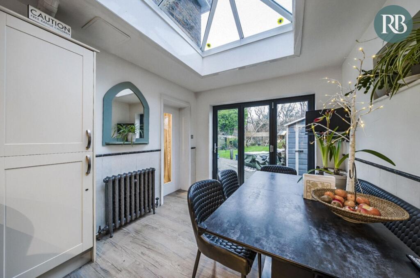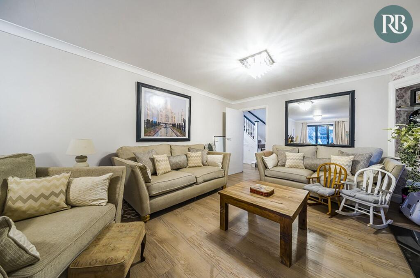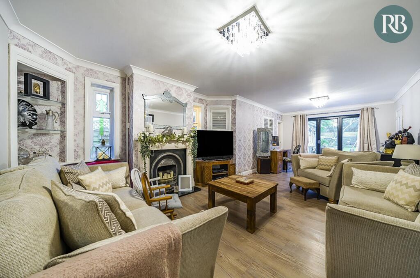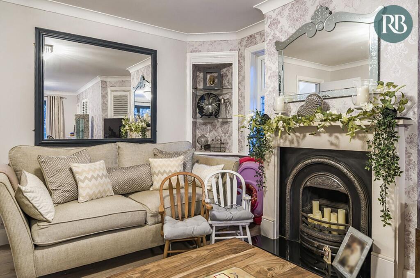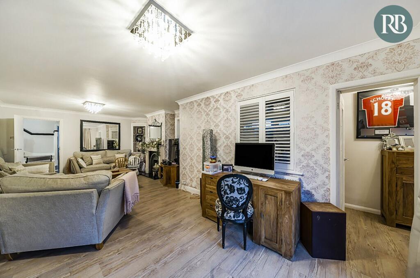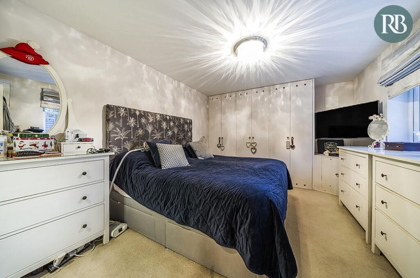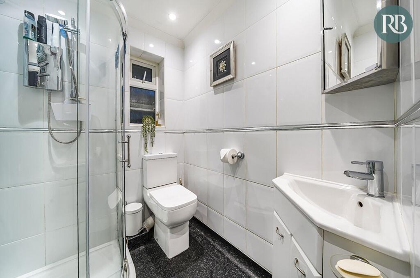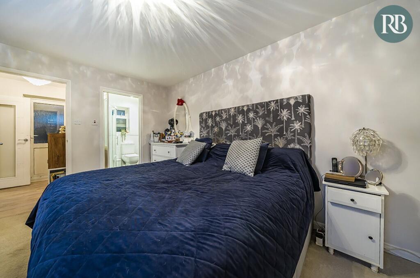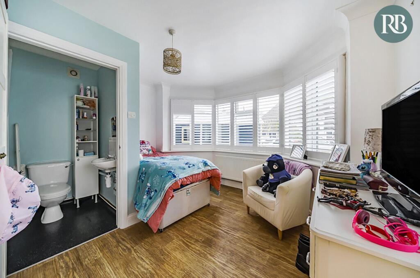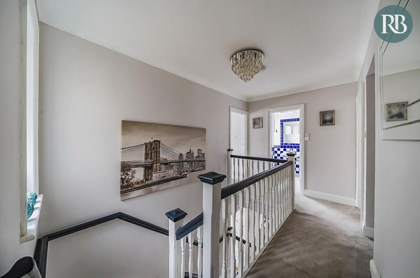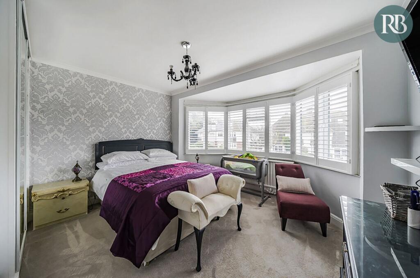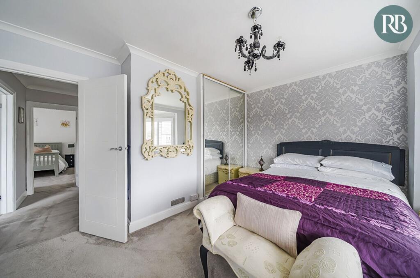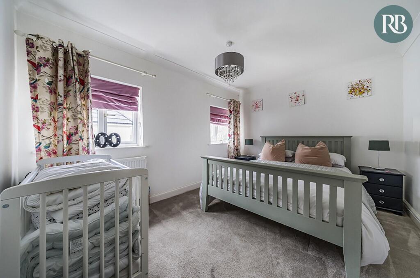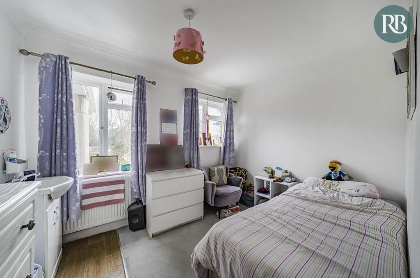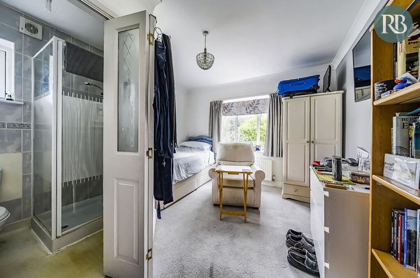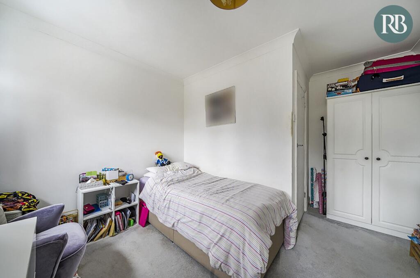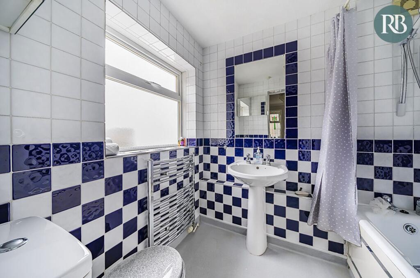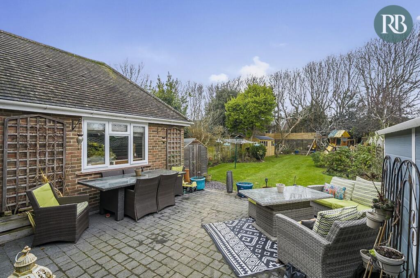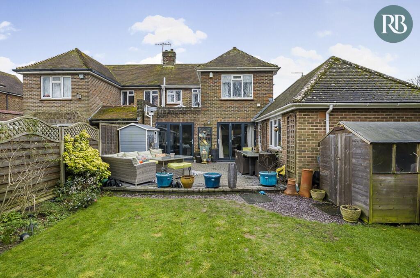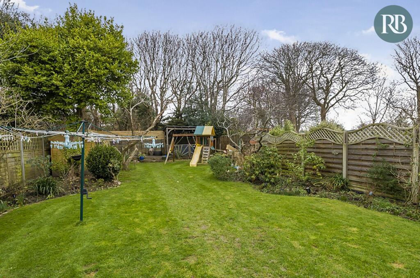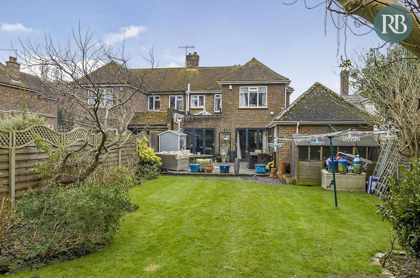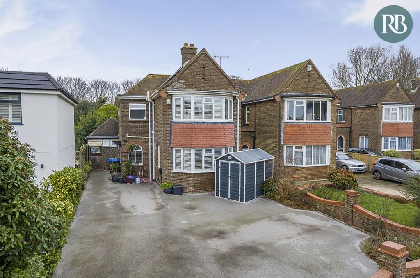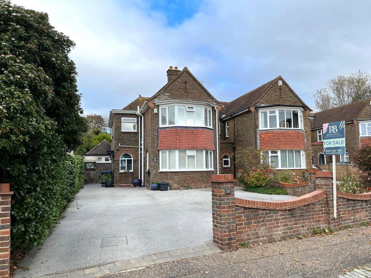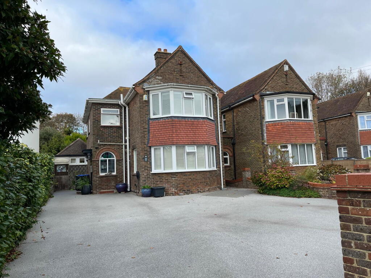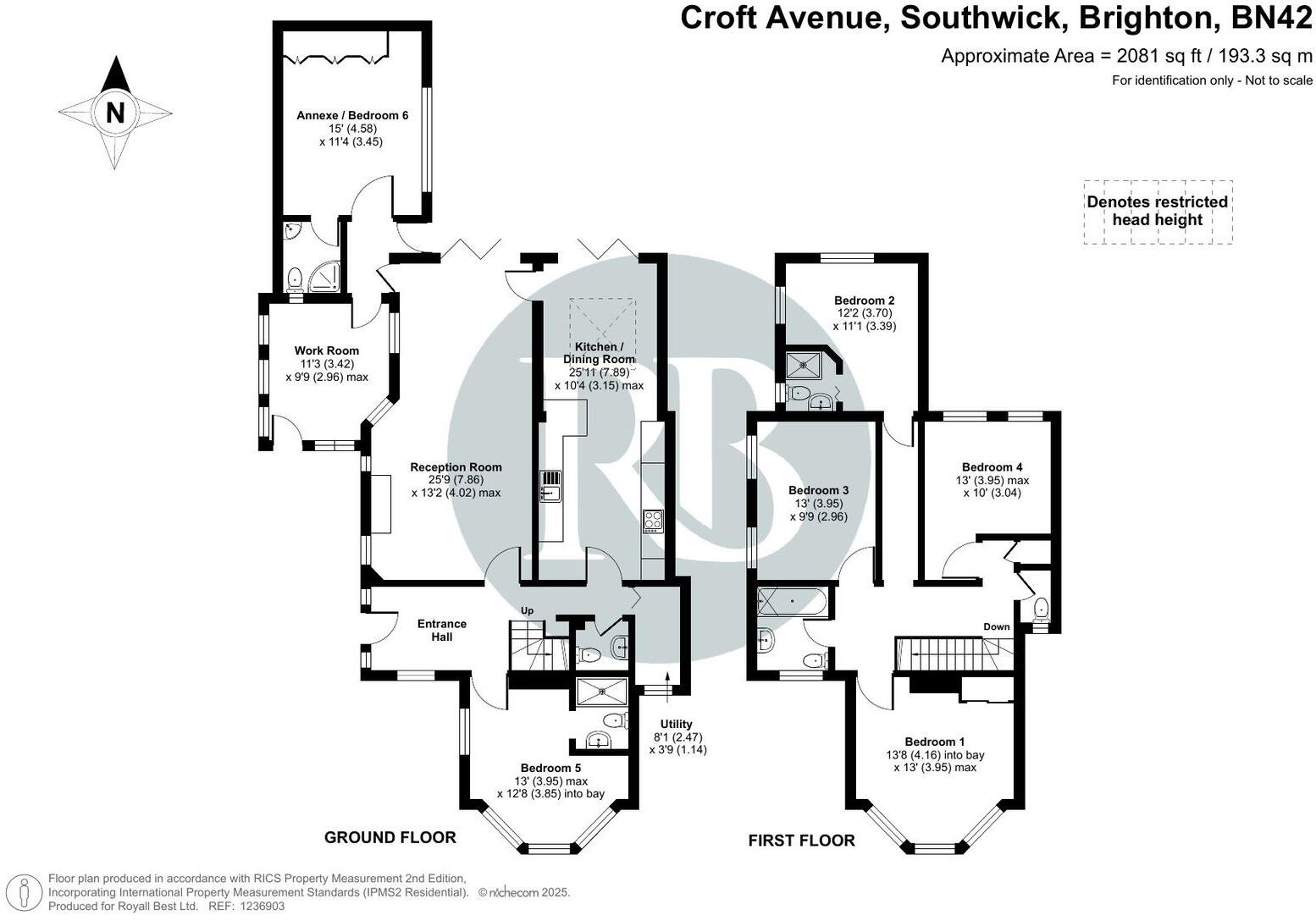Summary - 35 CROFT AVENUE SOUTHWICK BRIGHTON BN42 4AA
6 bed 4 bath Semi-Detached
Versatile six-bedroom home with large garden and annex for multi-generational living.
Six double bedrooms across flexible living spaces, ideal for large families or co-living
25ft lounge with bi-folds leading to a private 90ft lawn and patio
Converted annex with en suite plus separate workroom and driveway access
Large resin driveway with EV charger; parking for four-plus vehicles
Solar panels reduce bills and provide export income to the grid
Two ground-floor bedrooms both with en suites for accessible living
Scope to reconfigure upstairs and potential loft conversion (subject to consents)
Council tax is high; area shows local deprivation and average crime statistics
Set on a wide plot in one of Southwick’s most desirable streets, this substantial semi-detached home offers flexible living across more than 2,000 sq ft — ideal for growing families or multi-generational households. The ground floor delivers generous reception space: a 25ft lounge with bi-fold doors onto a secluded 90ft garden, a bright kitchen/diner with glass lantern and bi-folds, plus two ground-floor bedrooms with en suites for accessible living or guests.
A converted annex (former garage) provides a self-contained double bedroom with en suite and a connected workroom currently used as a dog-grooming studio, accessible from the driveway. That layout suits co-living, a home business, or space for a relative — and the resin driveway with EV charger offers parking for four-plus vehicles.
Upstairs are four double bedrooms, the principal with a large bay window, plus a family bathroom and separate WC. There is sensible scope to adapt the upstairs layout or extend into the loft (subject to planning) to create additional en suites or a master suite. Solar panels contribute to reduced running costs and generate export income.
Practical notes: the property sits in an area with pockets of deprivation and attracts average local crime statistics; council tax is noted as expensive. The house dates from the 1930s with later upgrades (double glazing post-2002) and will suit buyers happy to personalise parts of the layout and finishes rather than seeking a fully refurbished turnkey home.
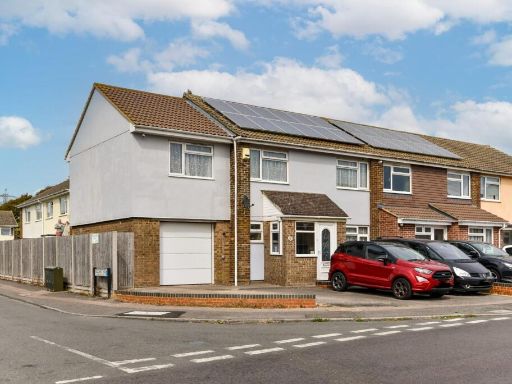 4 bedroom end of terrace house for sale in Old Barn Way, Southwick, Brighton, BN42 — £475,000 • 4 bed • 2 bath • 1588 ft²
4 bedroom end of terrace house for sale in Old Barn Way, Southwick, Brighton, BN42 — £475,000 • 4 bed • 2 bath • 1588 ft²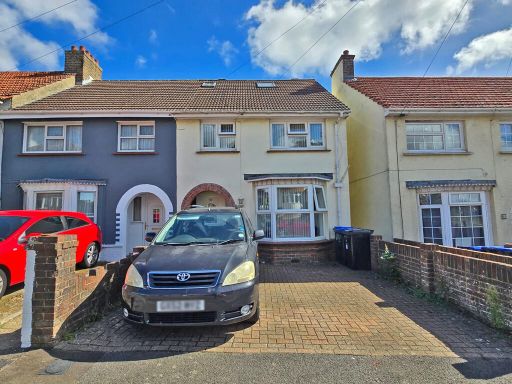 4 bedroom end of terrace house for sale in Mile Oak Road, Southwick, BN42 — £425,000 • 4 bed • 2 bath • 1244 ft²
4 bedroom end of terrace house for sale in Mile Oak Road, Southwick, BN42 — £425,000 • 4 bed • 2 bath • 1244 ft²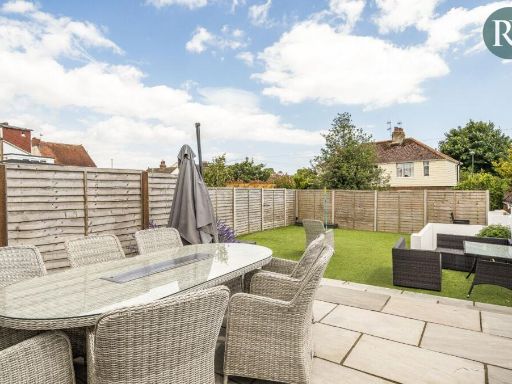 4 bedroom detached house for sale in Sandown Road, Southwick, West Sussex, BN42 4HB, BN42 — £700,000 • 4 bed • 2 bath • 1514 ft²
4 bedroom detached house for sale in Sandown Road, Southwick, West Sussex, BN42 4HB, BN42 — £700,000 • 4 bed • 2 bath • 1514 ft²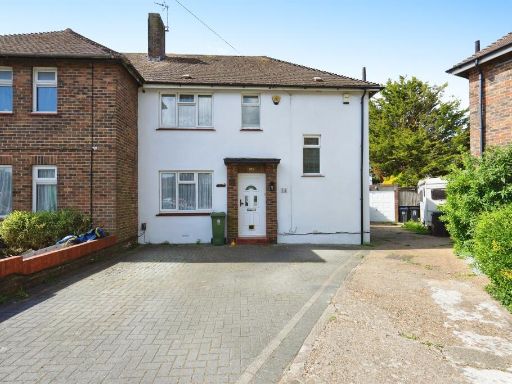 3 bedroom semi-detached house for sale in Meadow Close, Southwick, BRIGHTON, BN42 — £450,000 • 3 bed • 1 bath • 1003 ft²
3 bedroom semi-detached house for sale in Meadow Close, Southwick, BRIGHTON, BN42 — £450,000 • 3 bed • 1 bath • 1003 ft²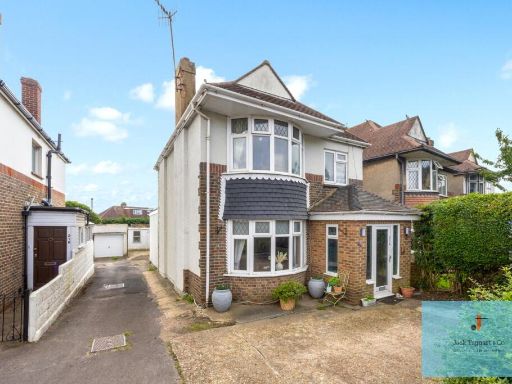 3 bedroom detached house for sale in Old Shoreham Road, Southwick, Brighton, BN42 — £500,000 • 3 bed • 1 bath • 1166 ft²
3 bedroom detached house for sale in Old Shoreham Road, Southwick, Brighton, BN42 — £500,000 • 3 bed • 1 bath • 1166 ft²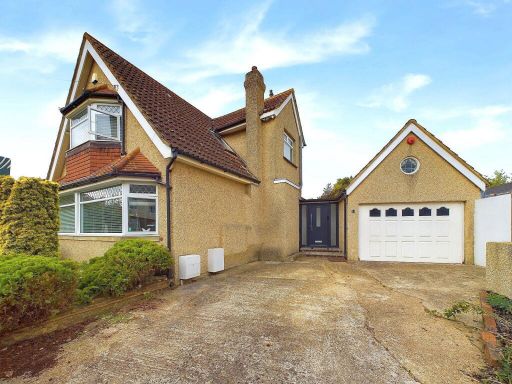 4 bedroom detached house for sale in Sandown Road, Southwick, BN42 — £700,000 • 4 bed • 2 bath • 1550 ft²
4 bedroom detached house for sale in Sandown Road, Southwick, BN42 — £700,000 • 4 bed • 2 bath • 1550 ft²































































































































