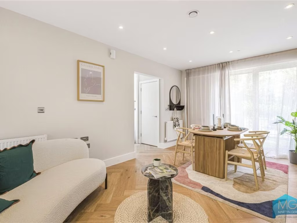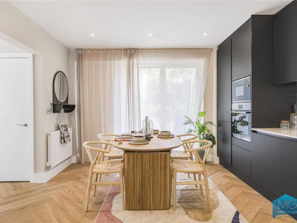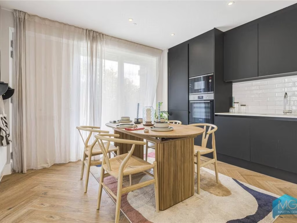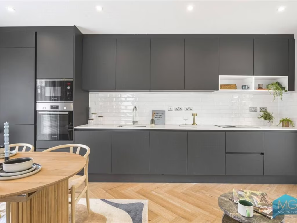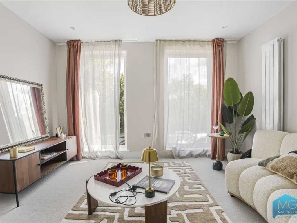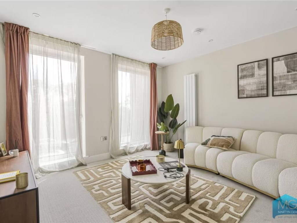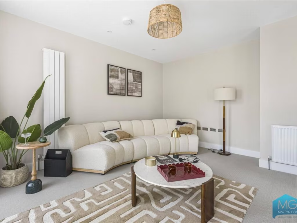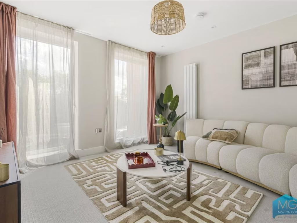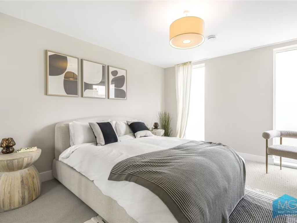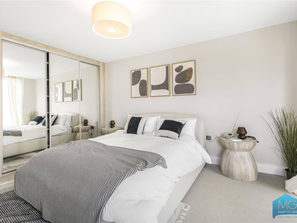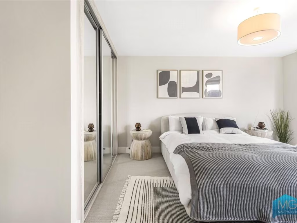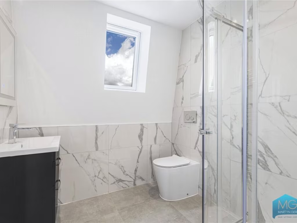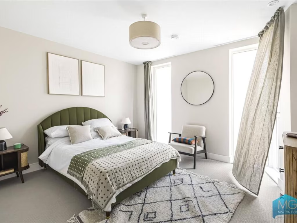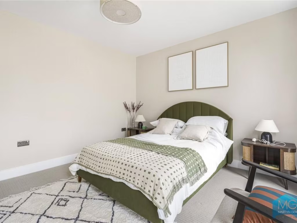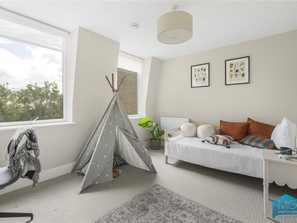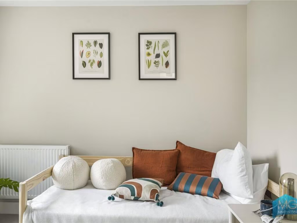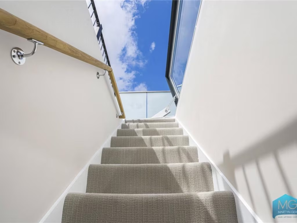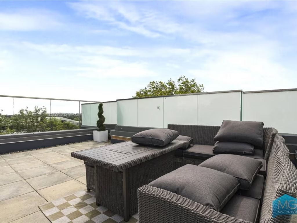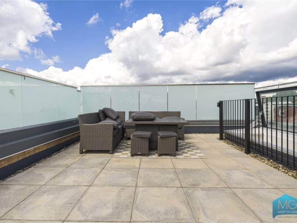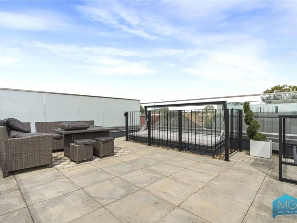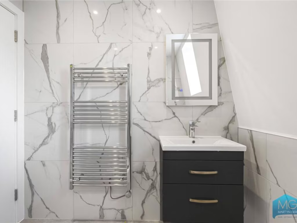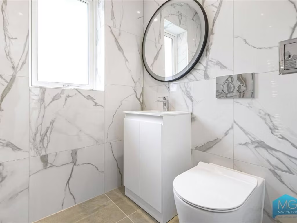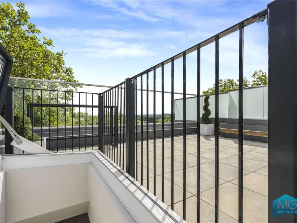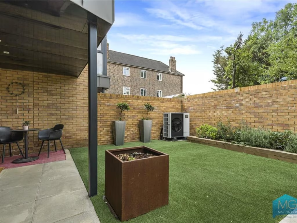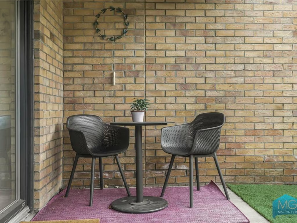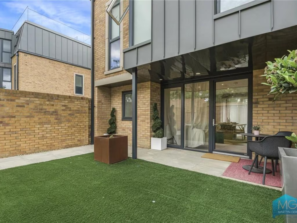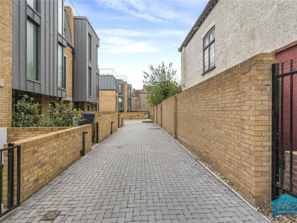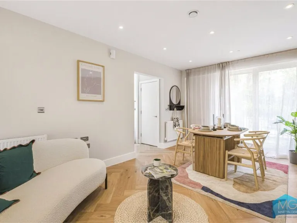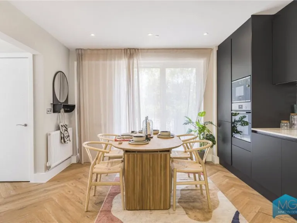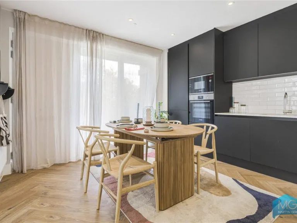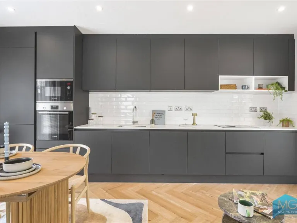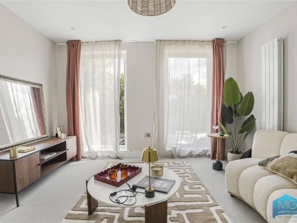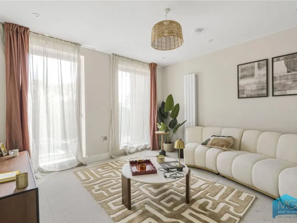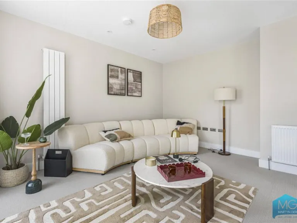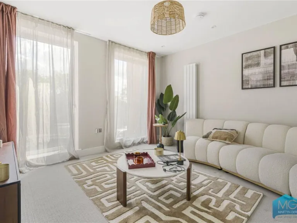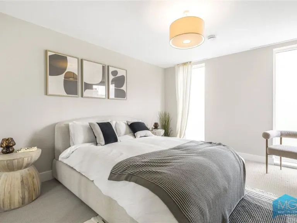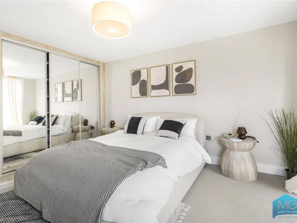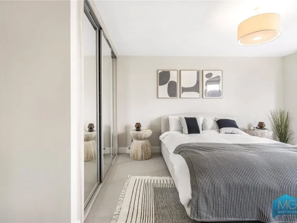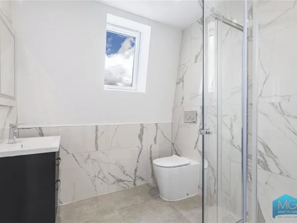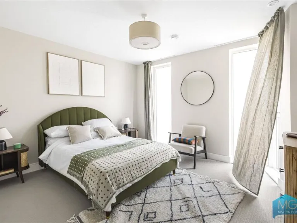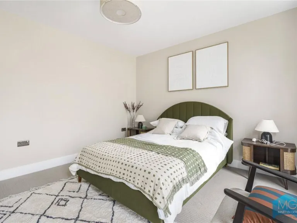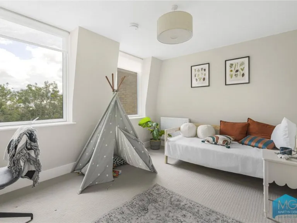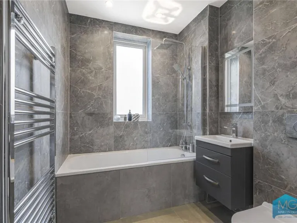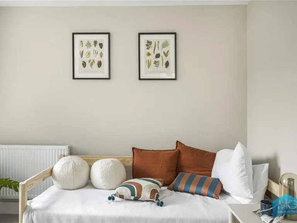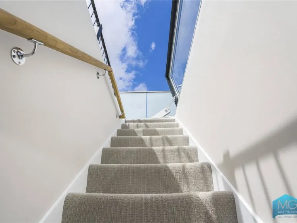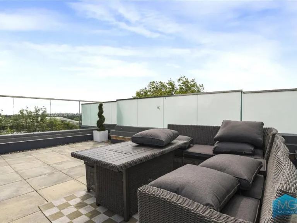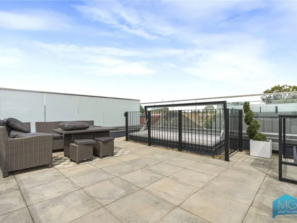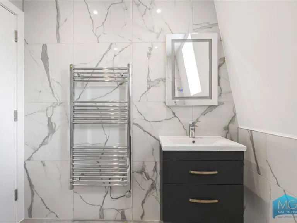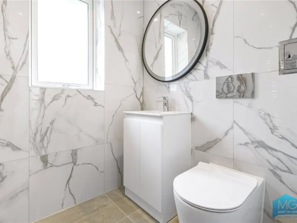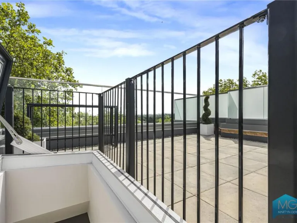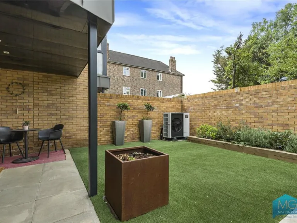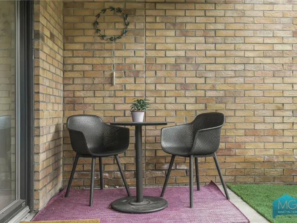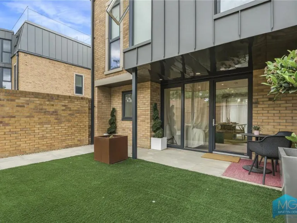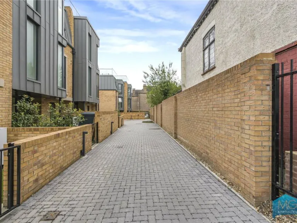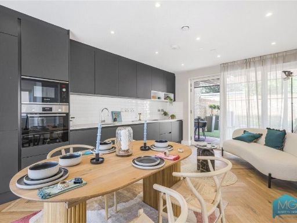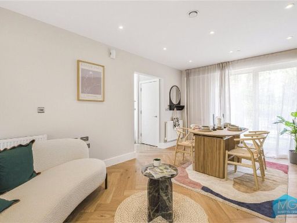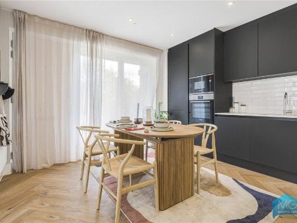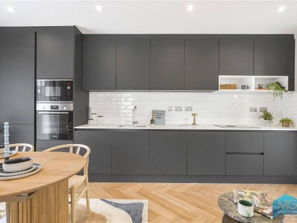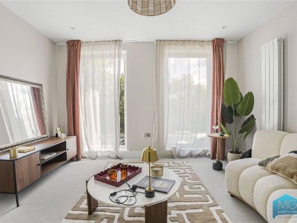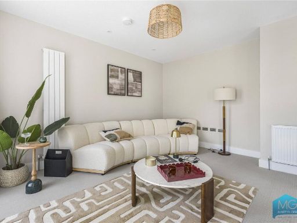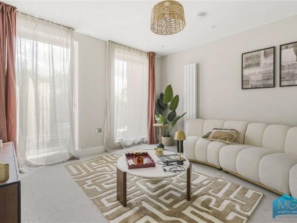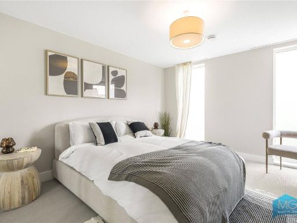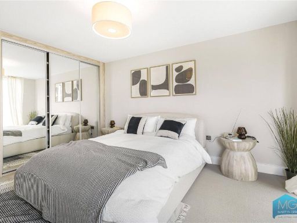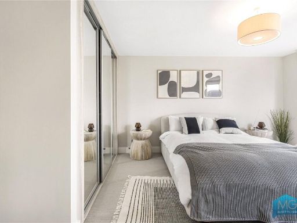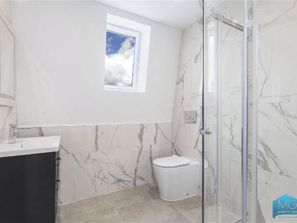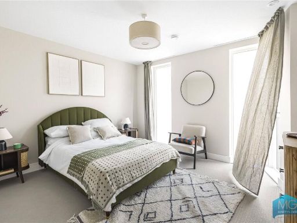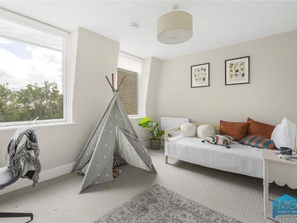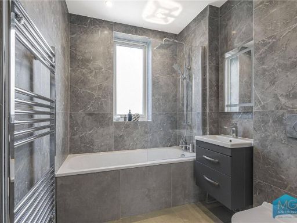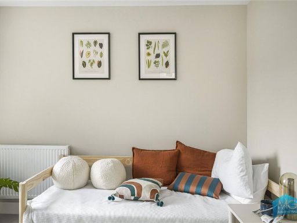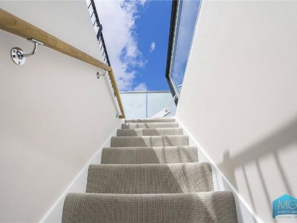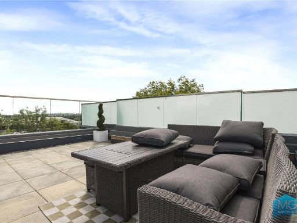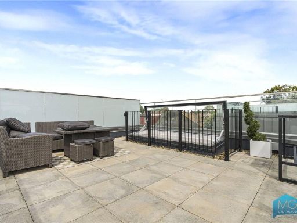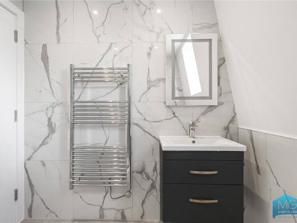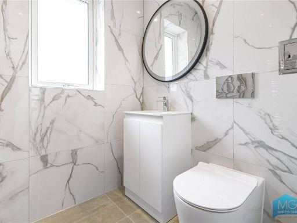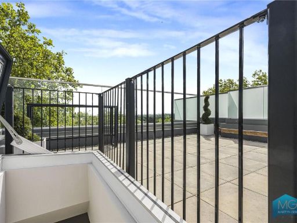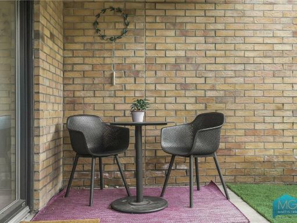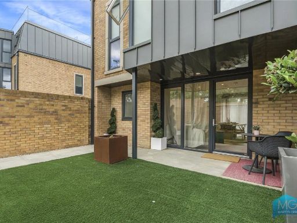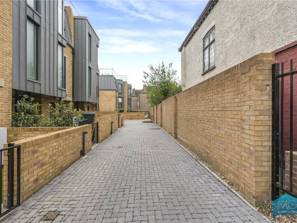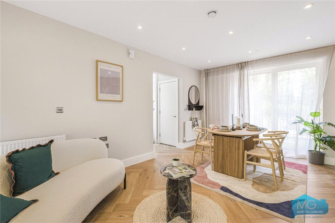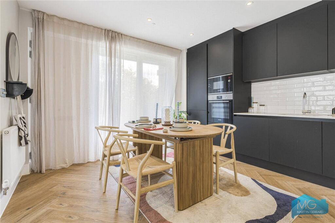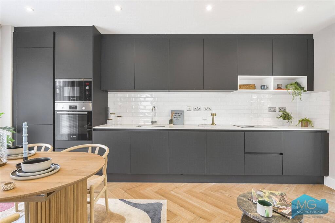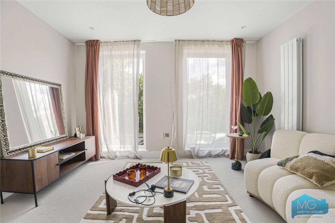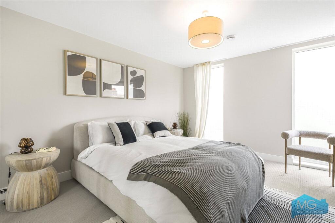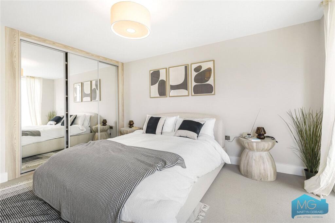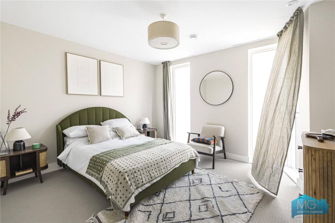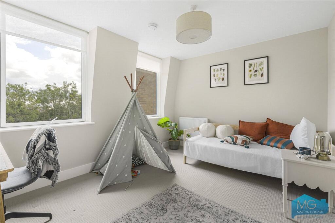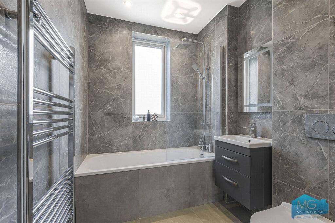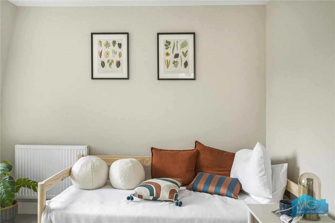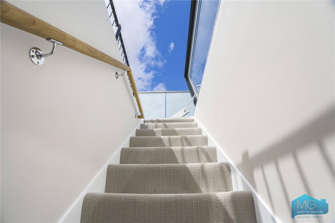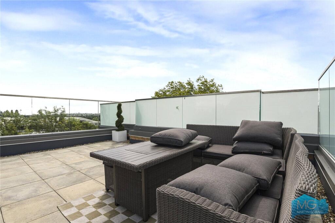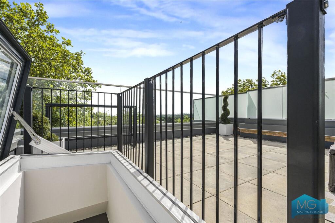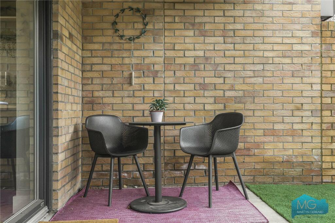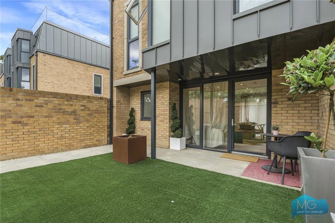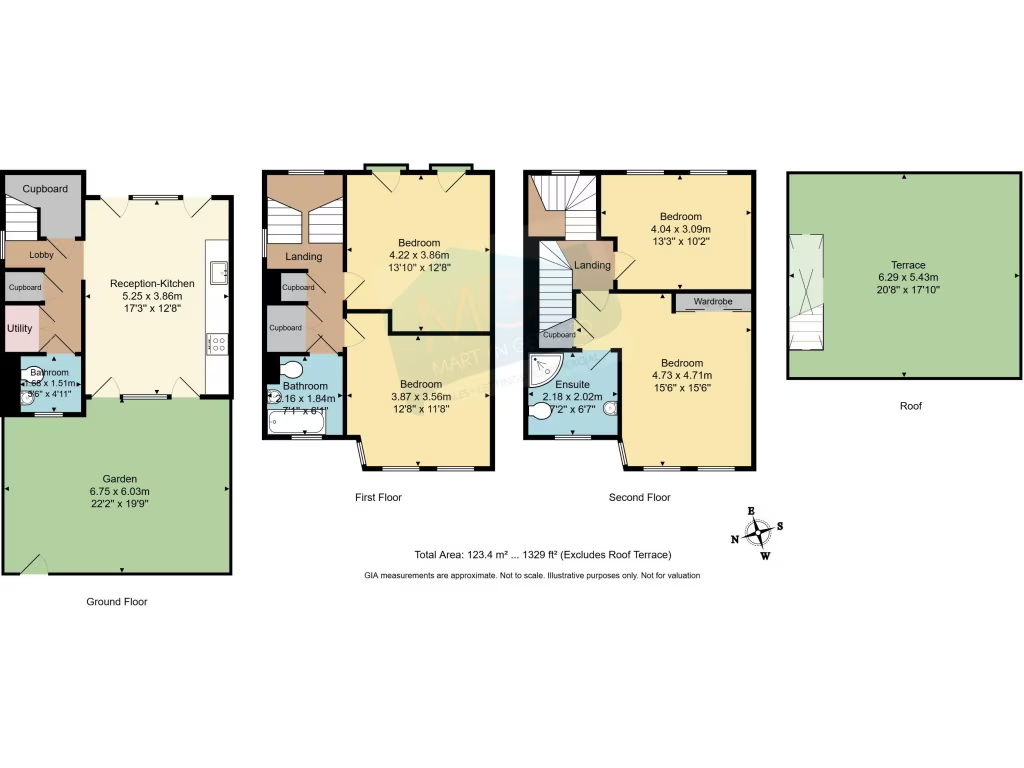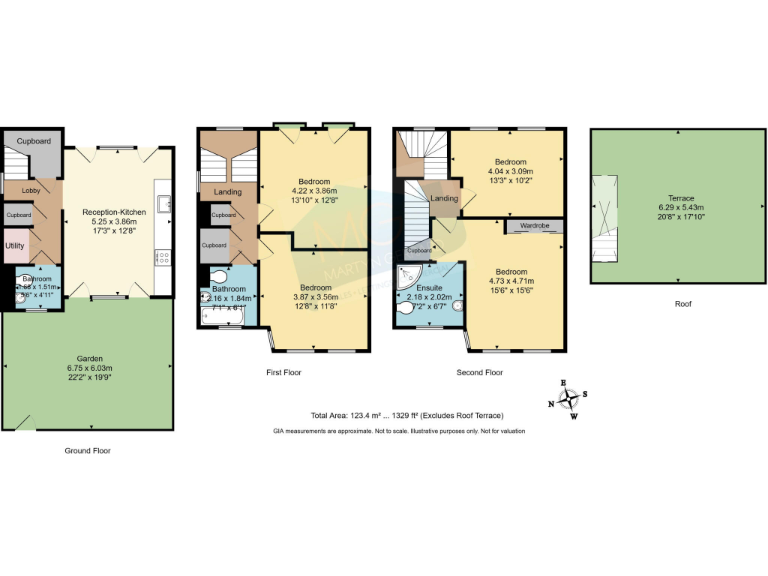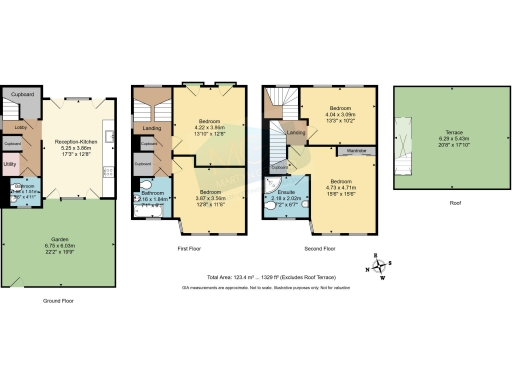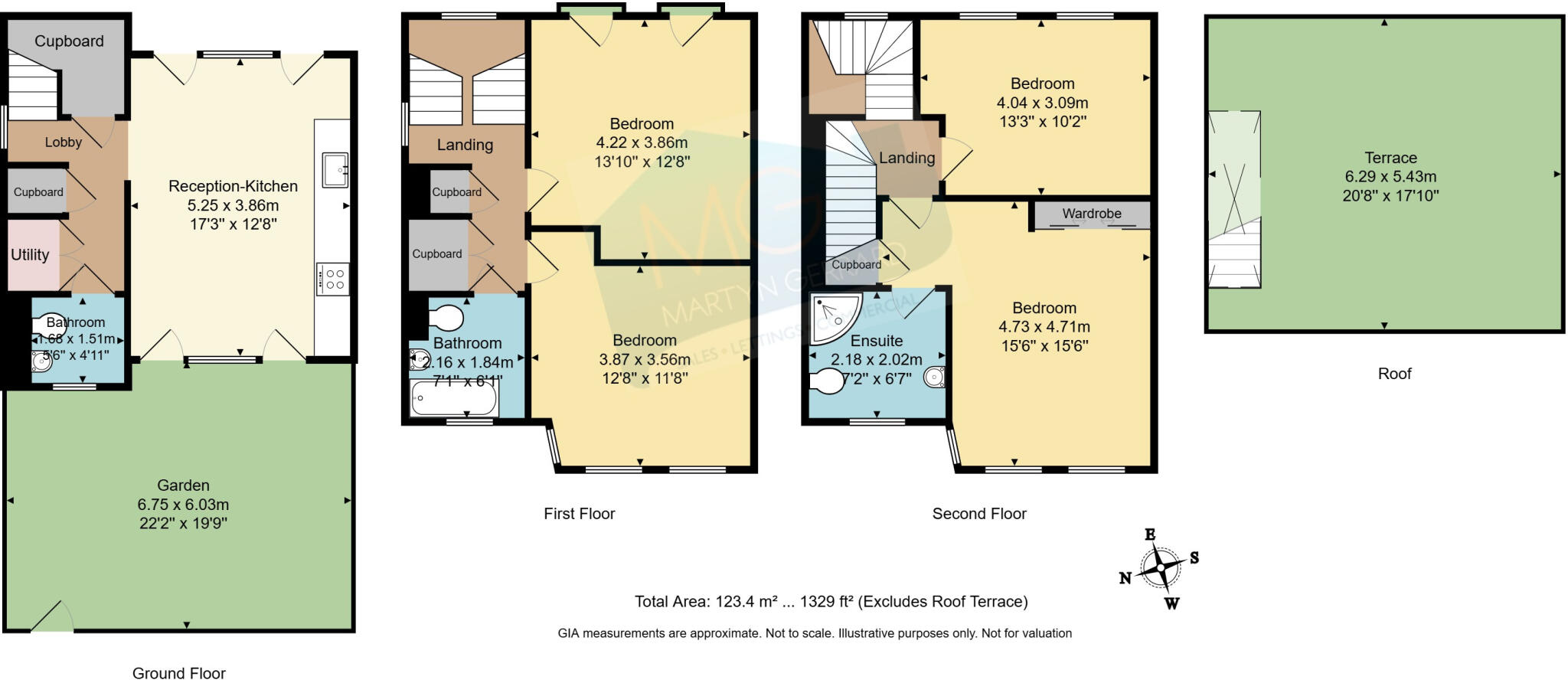Summary - 553 High Road, London, N12 N12 0BA
4 bed 2 bath Terraced
Spacious four-bed with roof terraces and EV charging close to West Finchley.
10-year new build warranty included
This contemporary four-bedroom terraced house is part of a small gated development of five new homes, finished to a high specification and sold with a 10-year new build warranty. The open-plan ground floor features floor-to-ceiling glazing, an integrated Bosch kitchen with Silestone worktops, engineered wood flooring downstairs and a level patio leading to a low-maintenance garden. Upstairs delivers two double bedrooms including an en-suite, a family bathroom and a flexible first-floor room that can serve as a second living room or fourth bedroom.
Practical green credentials include double glazing and an air-source heat pump to reduce running costs, plus off-street parking with an electric car charging point. Generous roof terraces provide panoramic views across North London and extend usable living space for socialising or quiet outdoor time. Local amenities are within walking distance, and West Finchley tube is about 0.8 miles away for direct City and West End links. Several well-regarded primary and secondary schools are nearby, including two rated outstanding.
Important considerations: the listing images show the show home and should be used as guidance only; internal finishes may vary. The area records higher-than-average crime levels, which buyers should factor into security and insurance decisions. Council tax banding is not provided. Overall size is described as average despite a relatively large plot and multiple outdoor terraces, so check room dimensions if exact living space is critical.
This home will suit families seeking modern, low-maintenance living with outdoor space and good transport links, or investors targeting new-build stock in a well-connected North London location. Viewings are recommended to assess the finish and layout in person, and to confirm specific warranties and service details.
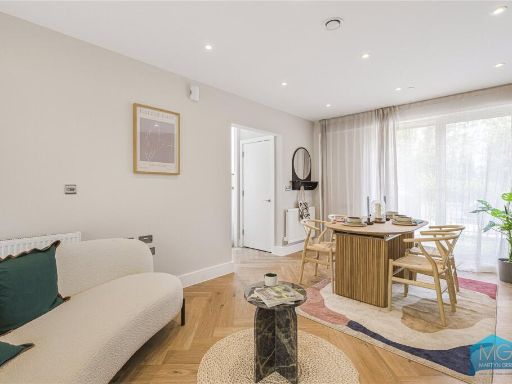 3 bedroom end of terrace house for sale in High Road, London, N12 — £900,000 • 3 bed • 2 bath • 1293 ft²
3 bedroom end of terrace house for sale in High Road, London, N12 — £900,000 • 3 bed • 2 bath • 1293 ft² 3 bedroom semi-detached house for sale in Aylmer Parade, East Finchley / Highgate borders, N2 — £895,000 • 3 bed • 2 bath • 1200 ft²
3 bedroom semi-detached house for sale in Aylmer Parade, East Finchley / Highgate borders, N2 — £895,000 • 3 bed • 2 bath • 1200 ft² 3 bedroom house for sale in Aylmer Parade, London, N2 — £895,000 • 3 bed • 3 bath • 1278 ft²
3 bedroom house for sale in Aylmer Parade, London, N2 — £895,000 • 3 bed • 3 bath • 1278 ft²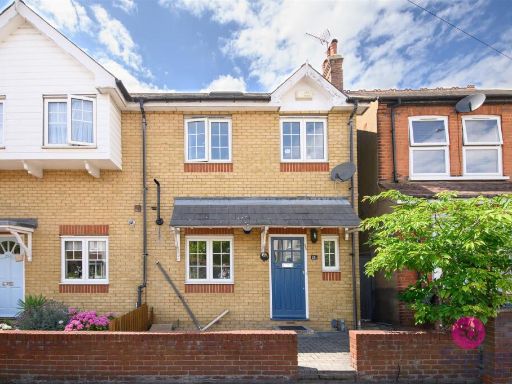 4 bedroom end of terrace house for sale in Coleridge Road, North Finchley, N12 — £750,000 • 4 bed • 2 bath • 1326 ft²
4 bedroom end of terrace house for sale in Coleridge Road, North Finchley, N12 — £750,000 • 4 bed • 2 bath • 1326 ft²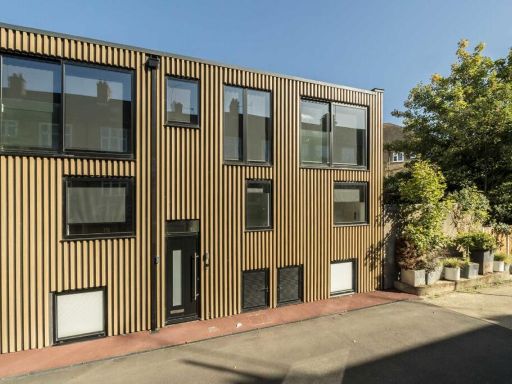 3 bedroom house for sale in Aylmer Parade, London, N2 — £895,000 • 3 bed • 3 bath • 1278 ft²
3 bedroom house for sale in Aylmer Parade, London, N2 — £895,000 • 3 bed • 3 bath • 1278 ft²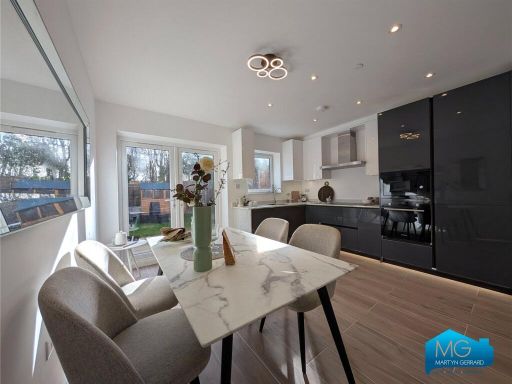 2 bedroom semi-detached house for sale in Dudley Road, London, N3 — £750,000 • 2 bed • 1 bath • 864 ft²
2 bedroom semi-detached house for sale in Dudley Road, London, N3 — £750,000 • 2 bed • 1 bath • 864 ft²
