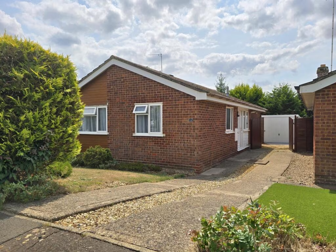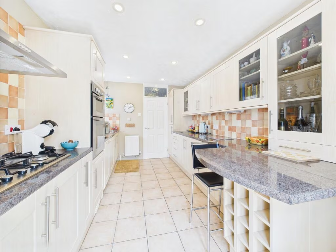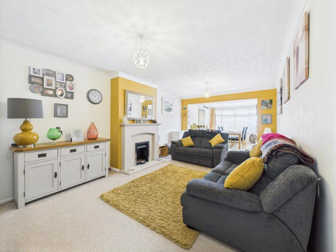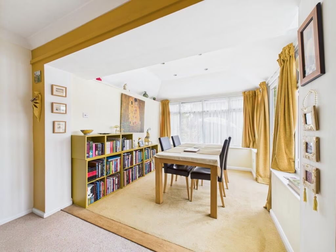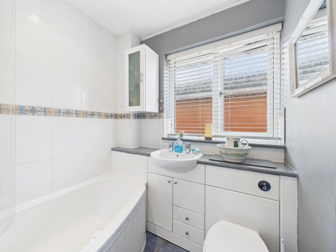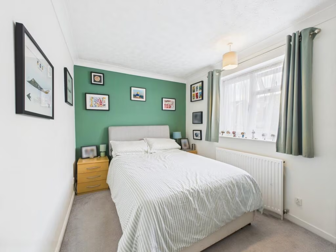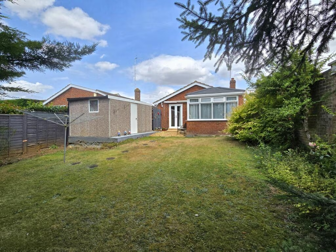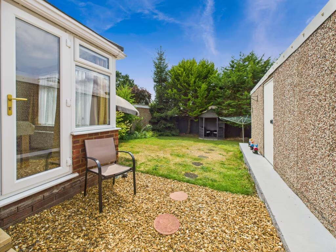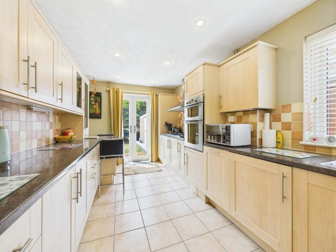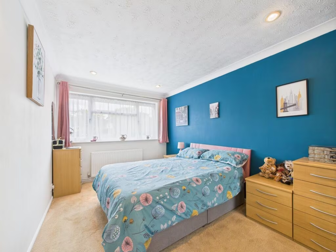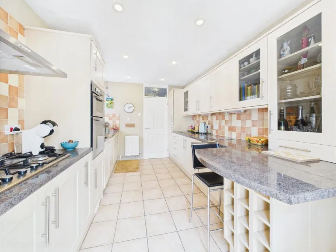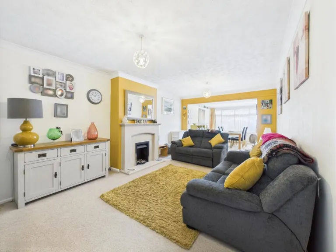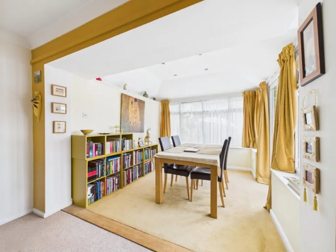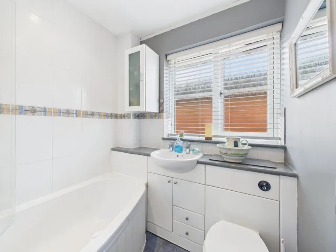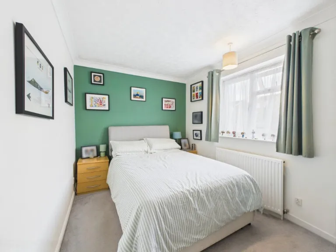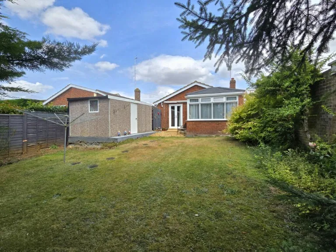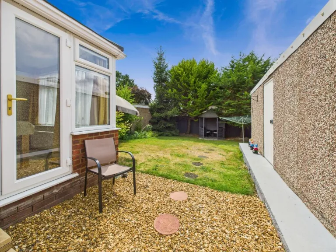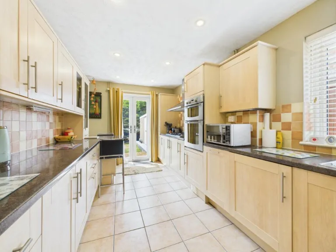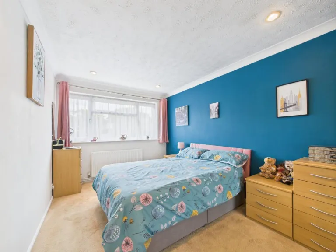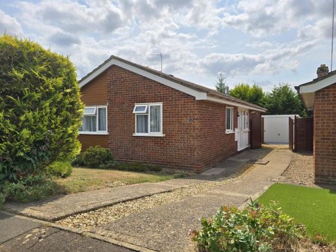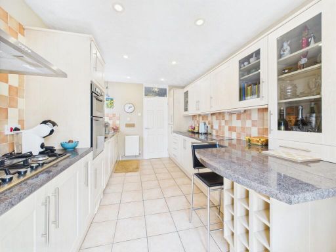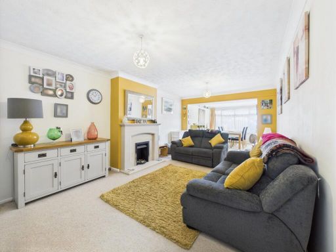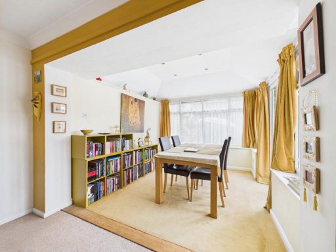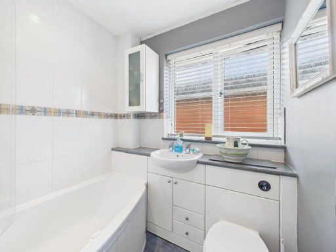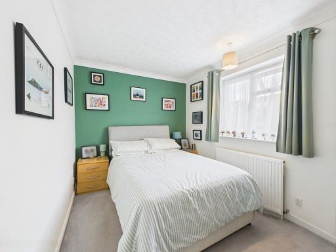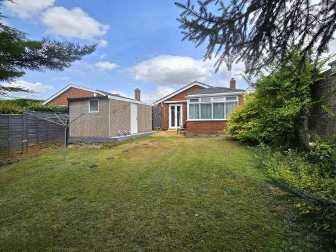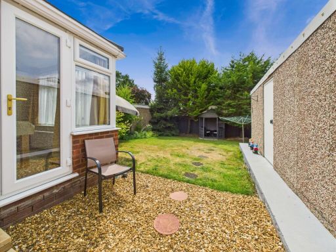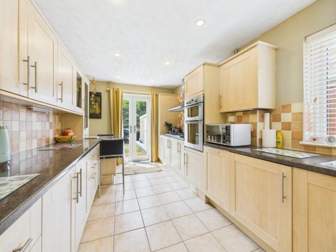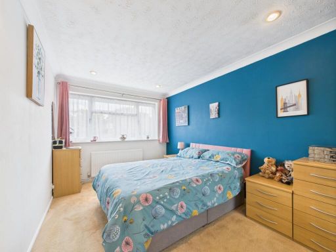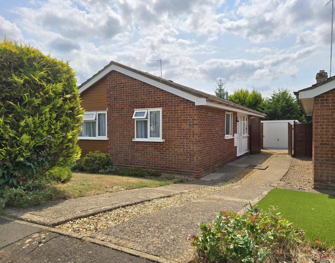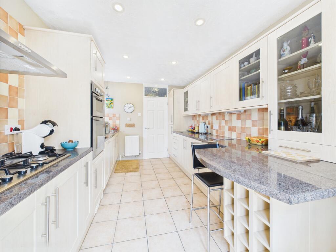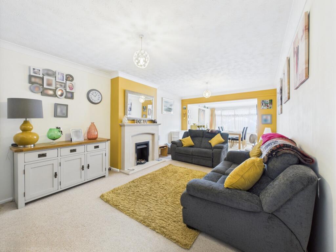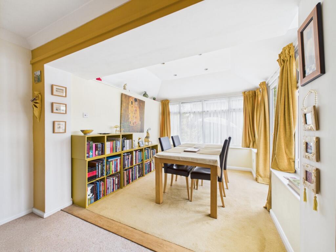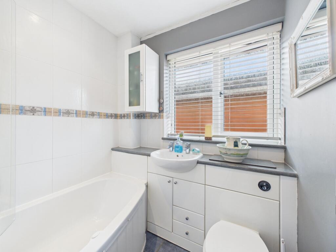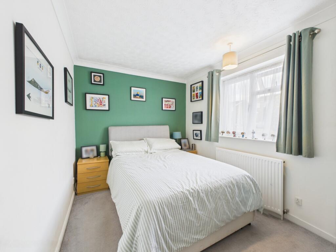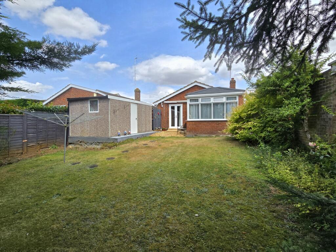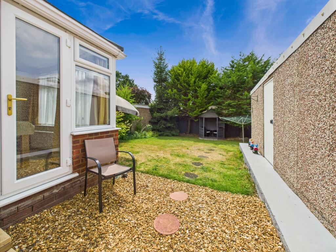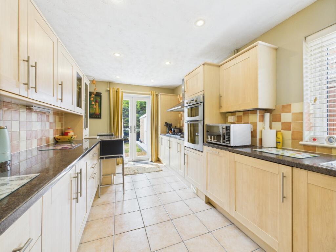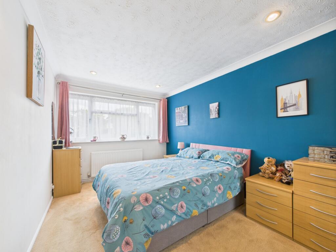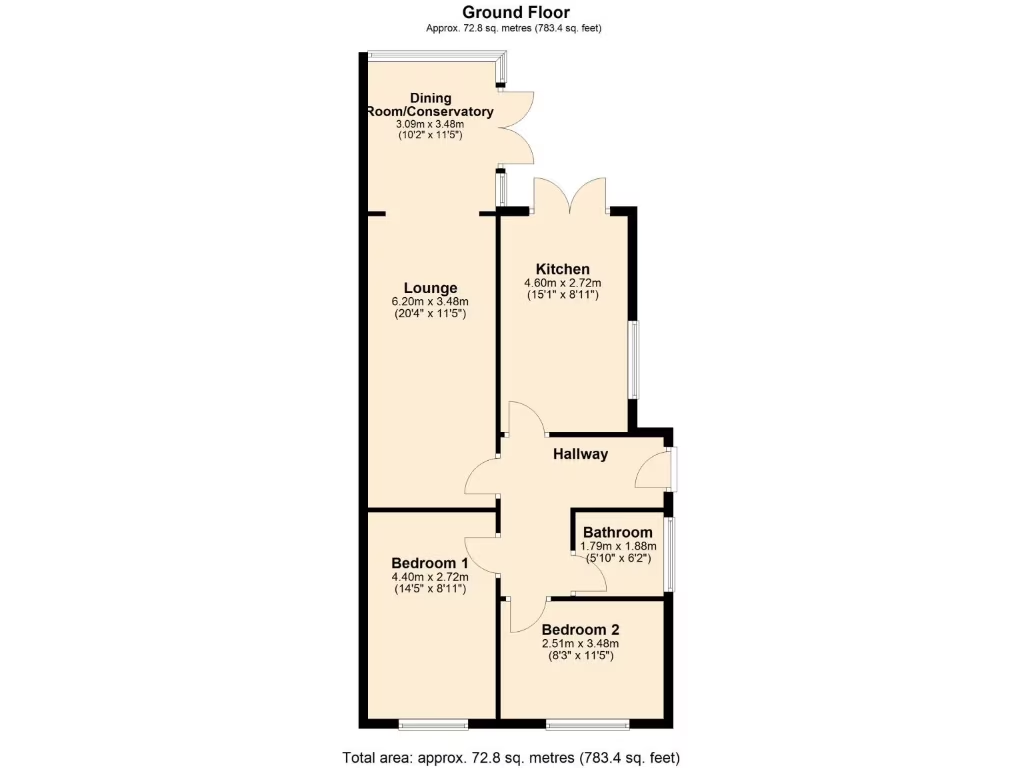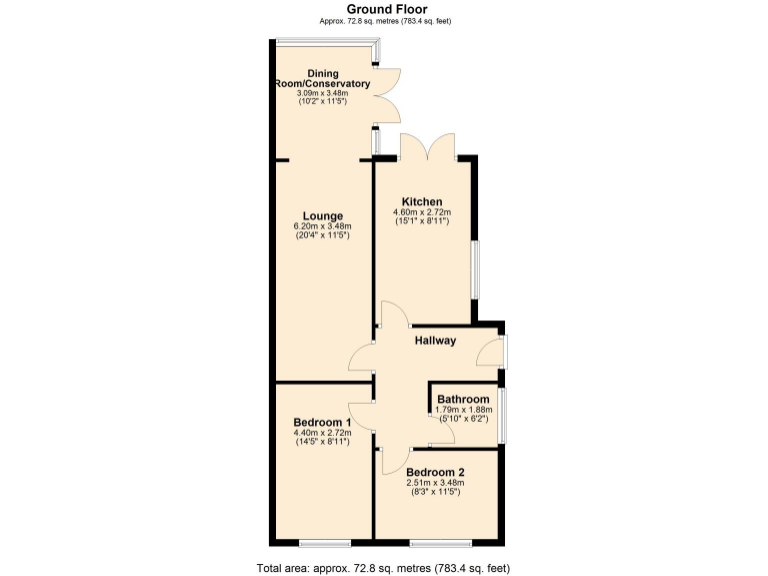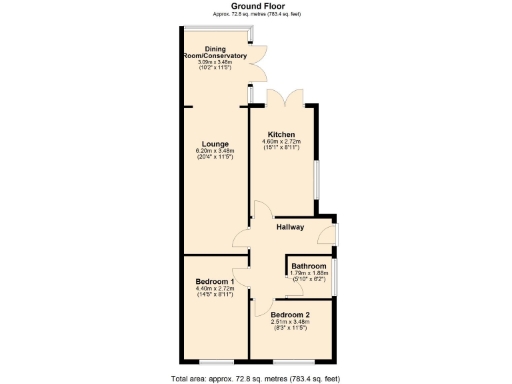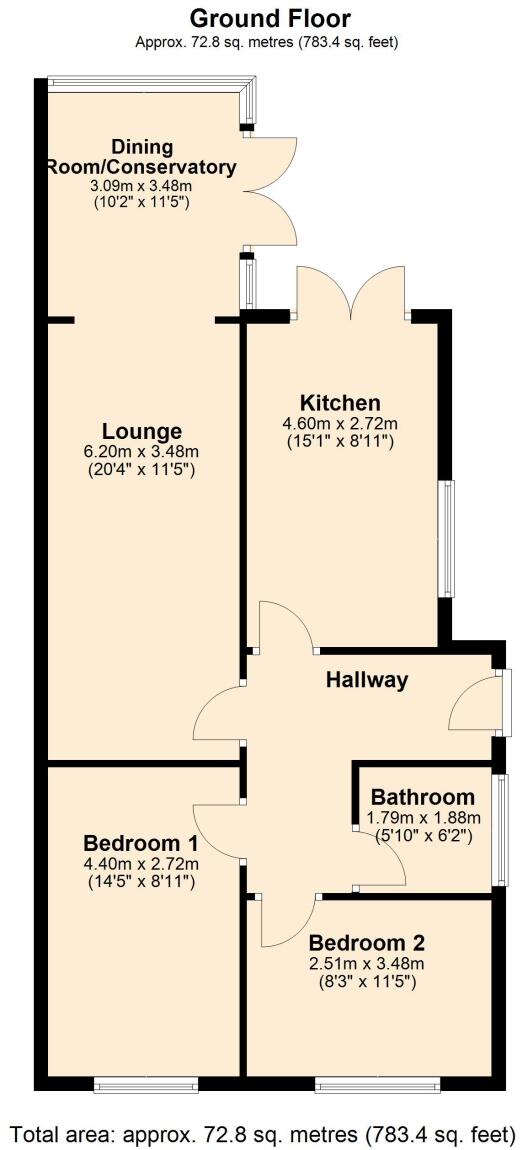Summary - 132 Sherwood Avenue NN2 8TE
2 bed 1 bath Detached
- Detached single-storey bungalow with two double bedrooms
- Large open-plan living/dining room with conservatory extension
- Modern fitted kitchen with integrated appliances and breakfast bar
- Private rear garden, decking, side access and single garage
- Driveway parking for multiple cars and front lawn
- EPC D — potential for energy-efficiency improvements
- Single bathroom only; may limit larger household convenience
- Built 1967–1975; some systems may be older despite good presentation
A rarely available detached bungalow on a quiet Kingsthorpe cul-de-sac, this well-presented two double-bedroom home suits downsizers or those seeking single-storey living. The property offers a large open-plan living/dining room that opens to a conservatory-style extension, plus a modern-fitted kitchen with integrated appliances and French doors to the rear garden.
Outside there's a front lawn, driveway leading to a single garage, and a private rear garden with a decking seating area and side access. Practical details include double glazing, gas central heating, freehold tenure and an affordable council tax Band C. Broadband speeds are fast and mobile signal is excellent in this very low-crime, affluent area.
Notable drawbacks are its EPC rating of D and a single bathroom, which may matter to some buyers. The bungalow dates from the late 1960s–1970s and, while presented well, offers scope for cosmetic updating or energy-efficiency improvements for long-term value uplift. Overall this is a solid, low-maintenance home in a sought-after location close to good schools and local amenities.
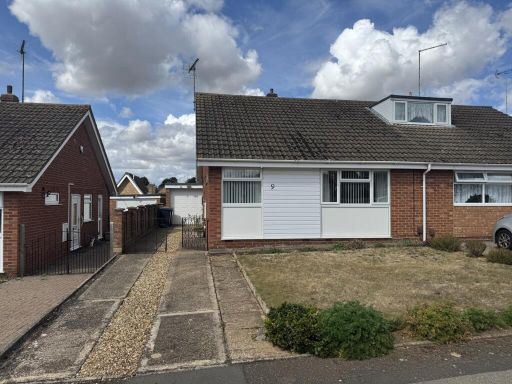 2 bedroom semi-detached house for sale in Badgers Walk, Kingsthorpe, NN2 8AU, NN2 — £250,000 • 2 bed • 1 bath • 554 ft²
2 bedroom semi-detached house for sale in Badgers Walk, Kingsthorpe, NN2 8AU, NN2 — £250,000 • 2 bed • 1 bath • 554 ft²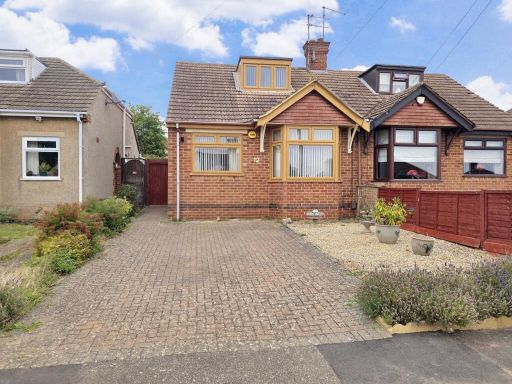 2 bedroom bungalow for sale in Templar Drive, Kingsthorpe, NN2 8HS, NN2 — £240,000 • 2 bed • 1 bath • 847 ft²
2 bedroom bungalow for sale in Templar Drive, Kingsthorpe, NN2 8HS, NN2 — £240,000 • 2 bed • 1 bath • 847 ft²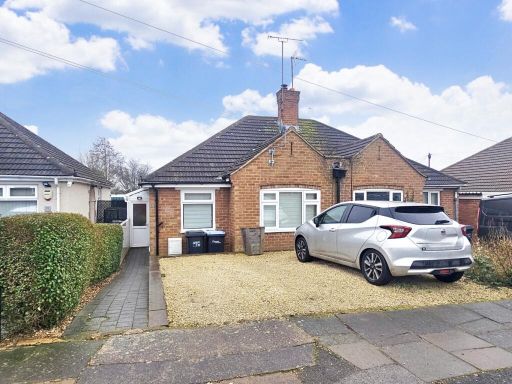 2 bedroom bungalow for sale in Knights Lane, Kingsthorpe, NN2 6QL, NN2 — £205,000 • 2 bed • 1 bath • 589 ft²
2 bedroom bungalow for sale in Knights Lane, Kingsthorpe, NN2 6QL, NN2 — £205,000 • 2 bed • 1 bath • 589 ft²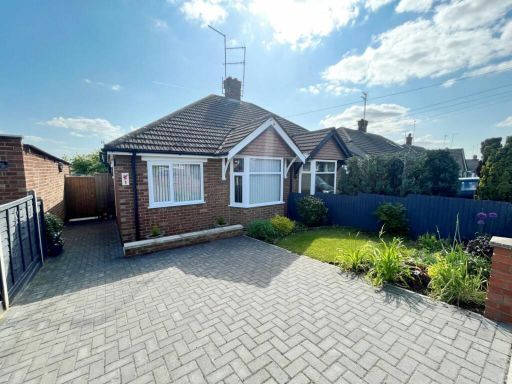 2 bedroom semi-detached bungalow for sale in Templar Drive, Kingsthorpe, Northampton NN2 — £275,000 • 2 bed • 1 bath • 648 ft²
2 bedroom semi-detached bungalow for sale in Templar Drive, Kingsthorpe, Northampton NN2 — £275,000 • 2 bed • 1 bath • 648 ft²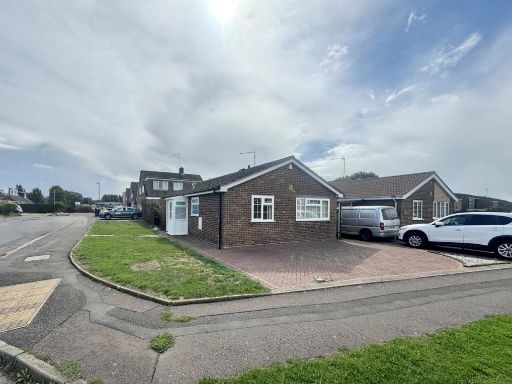 2 bedroom bungalow for sale in Reynard Way, Kingsthorpe, NN2 8QS, NN2 — £250,000 • 2 bed • 1 bath • 831 ft²
2 bedroom bungalow for sale in Reynard Way, Kingsthorpe, NN2 8QS, NN2 — £250,000 • 2 bed • 1 bath • 831 ft²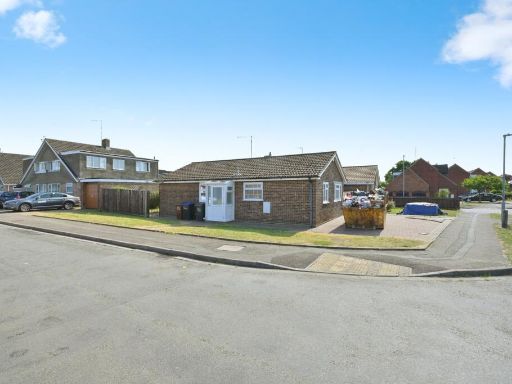 2 bedroom bungalow for sale in Reynard Way, Northampton, Northamptonshire, NN2 — £250,000 • 2 bed • 1 bath • 851 ft²
2 bedroom bungalow for sale in Reynard Way, Northampton, Northamptonshire, NN2 — £250,000 • 2 bed • 1 bath • 851 ft²