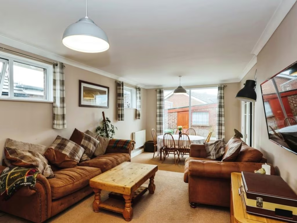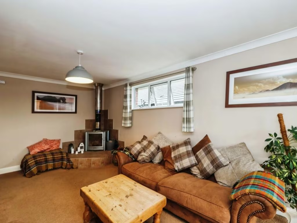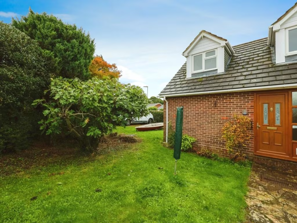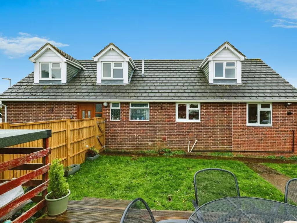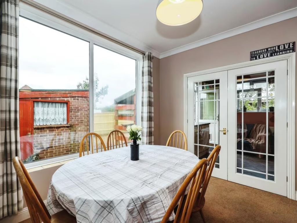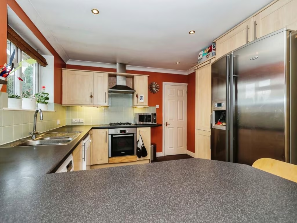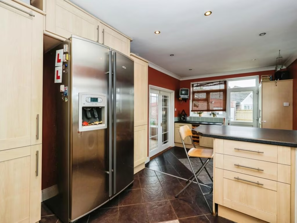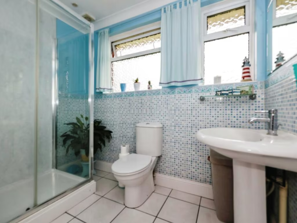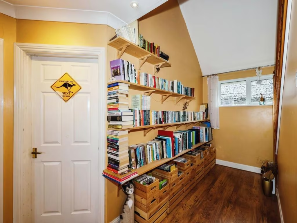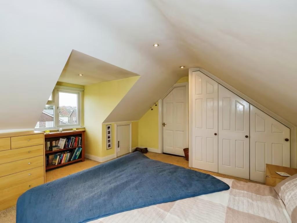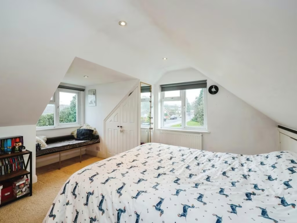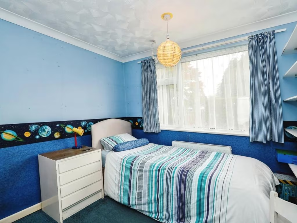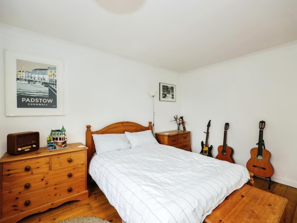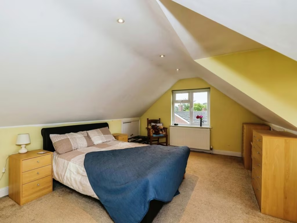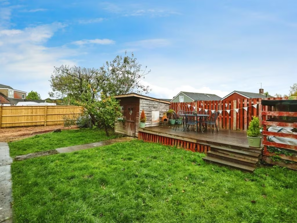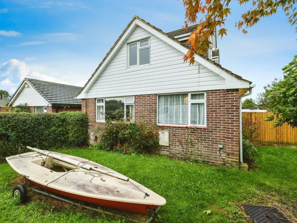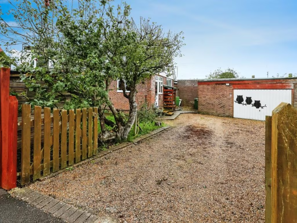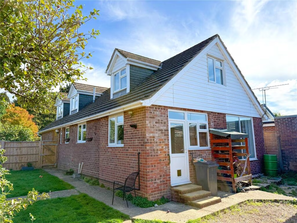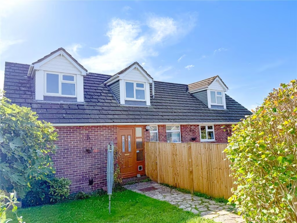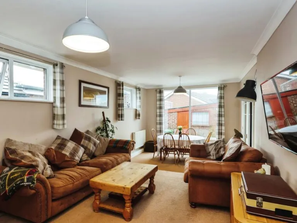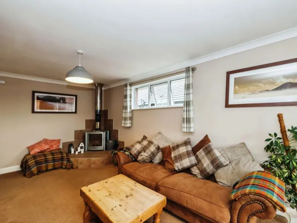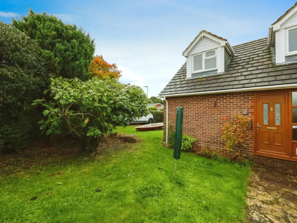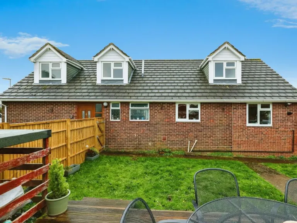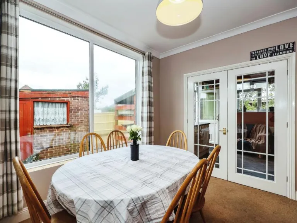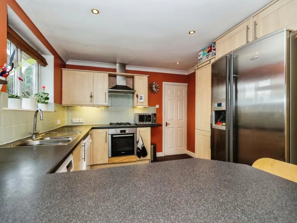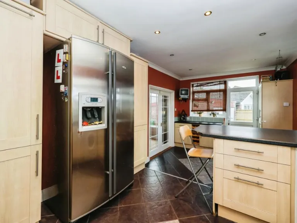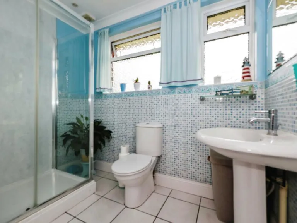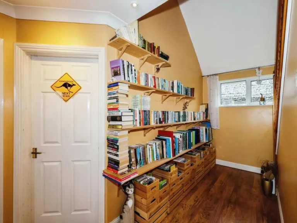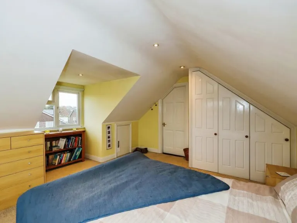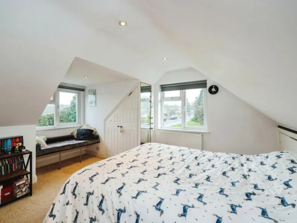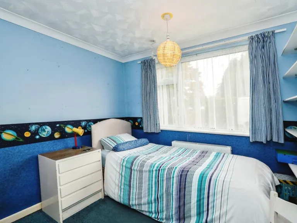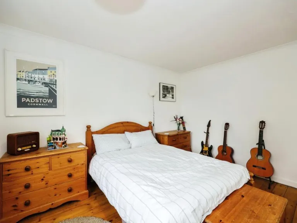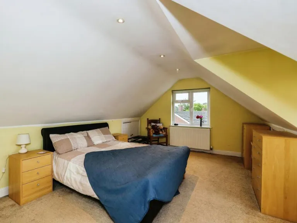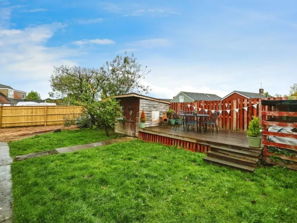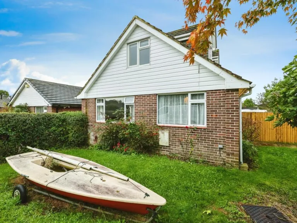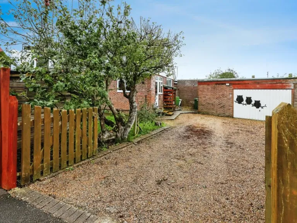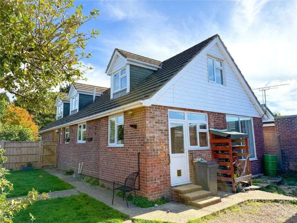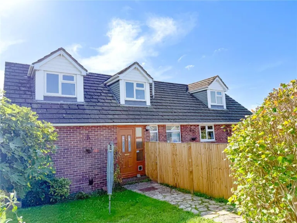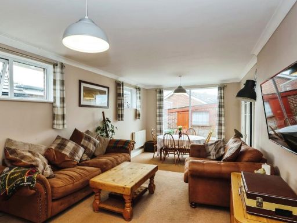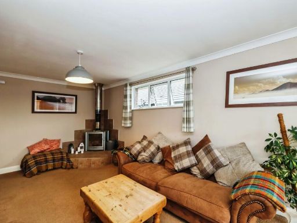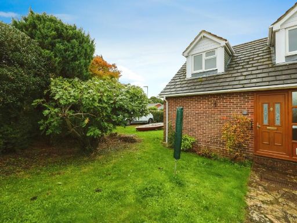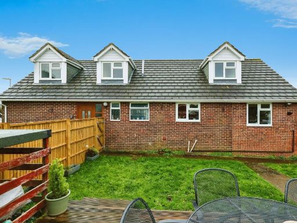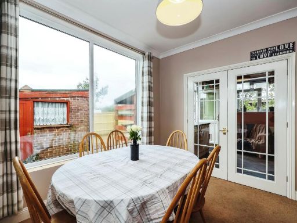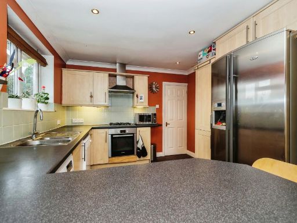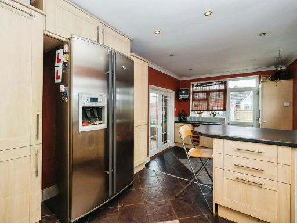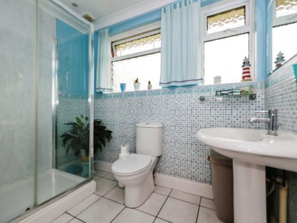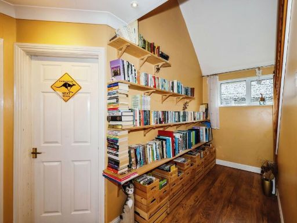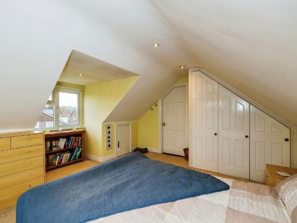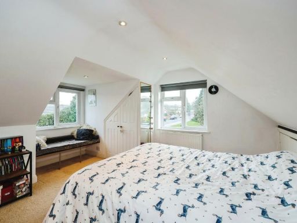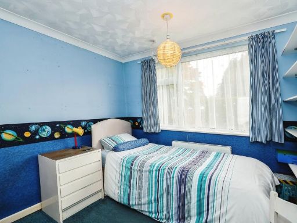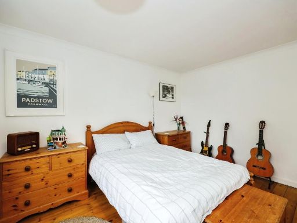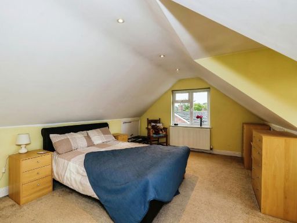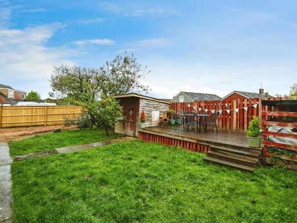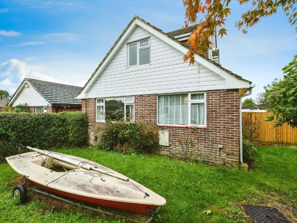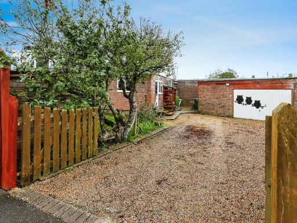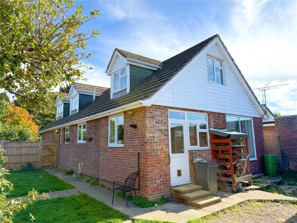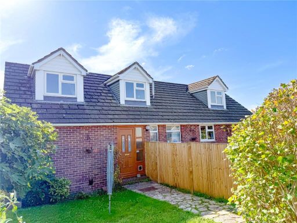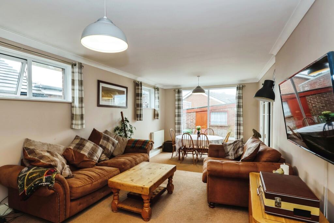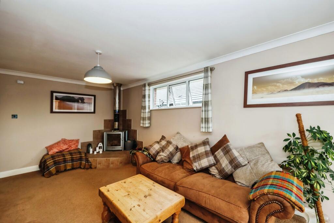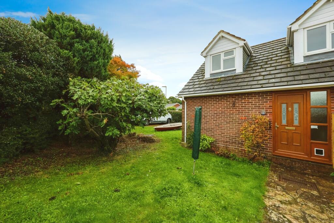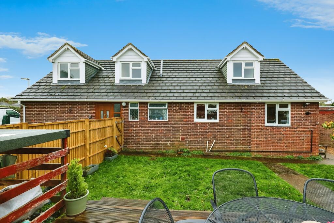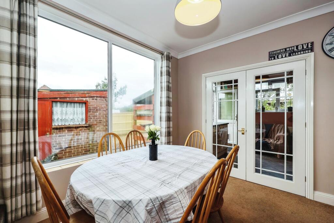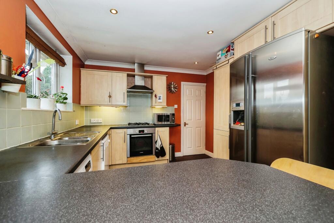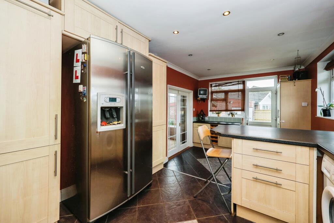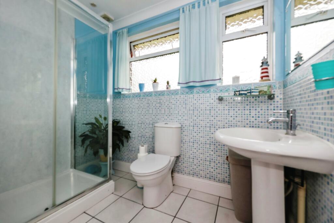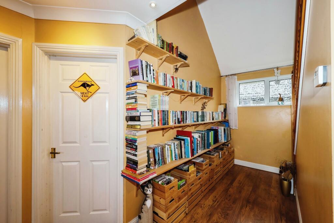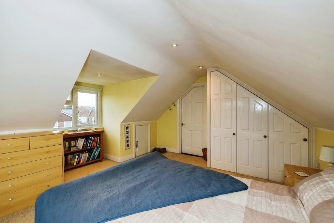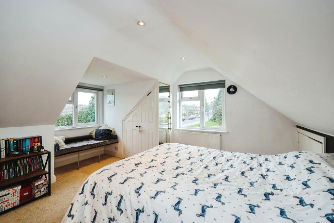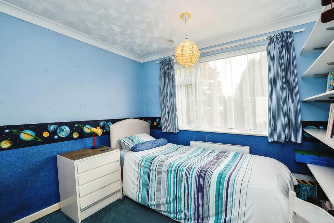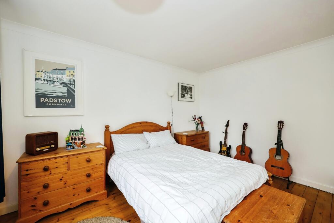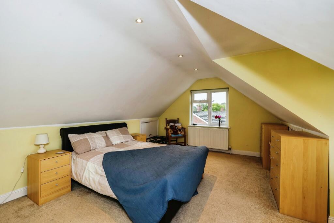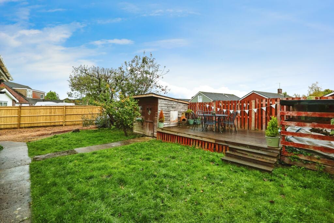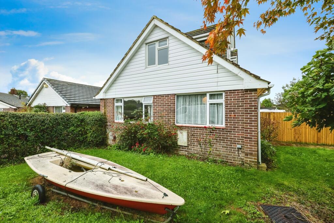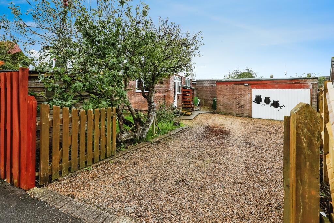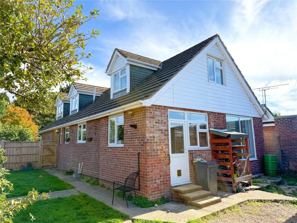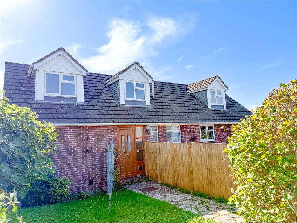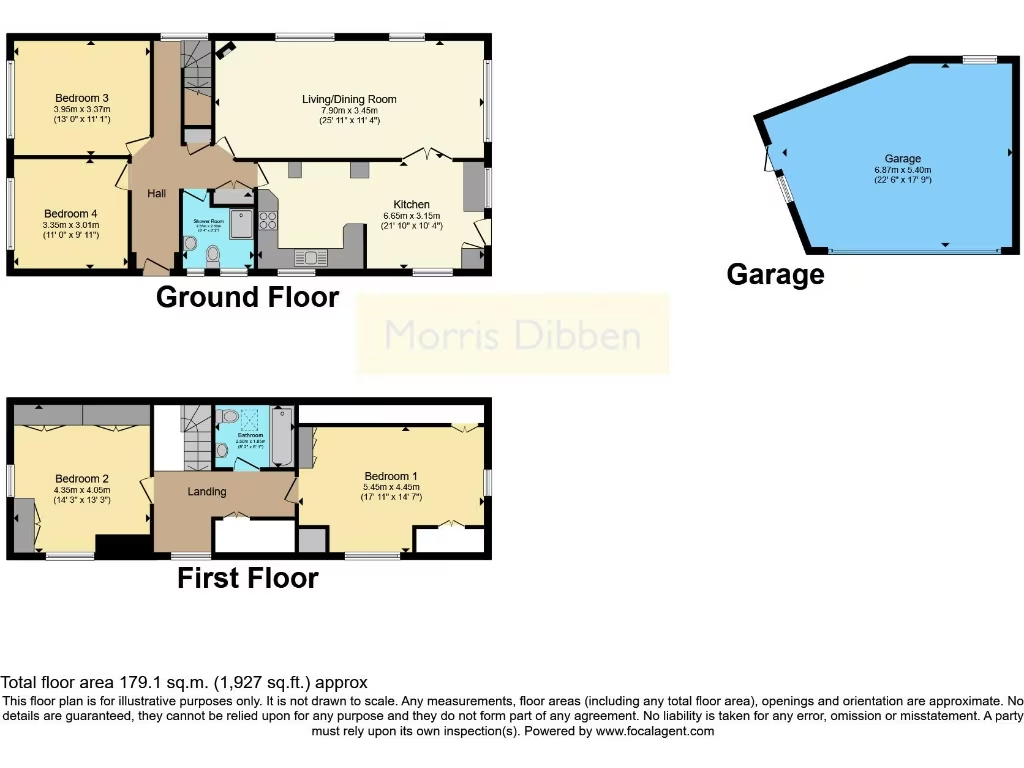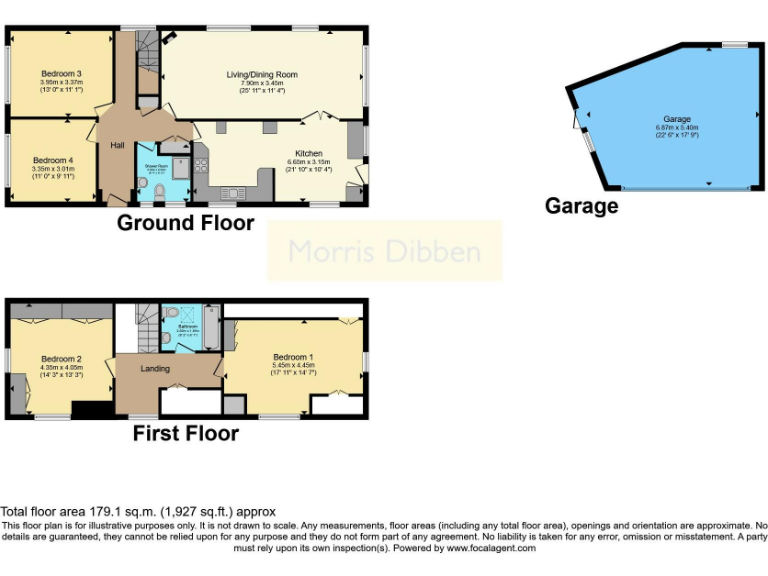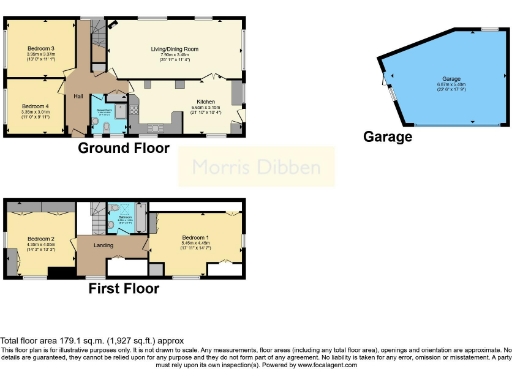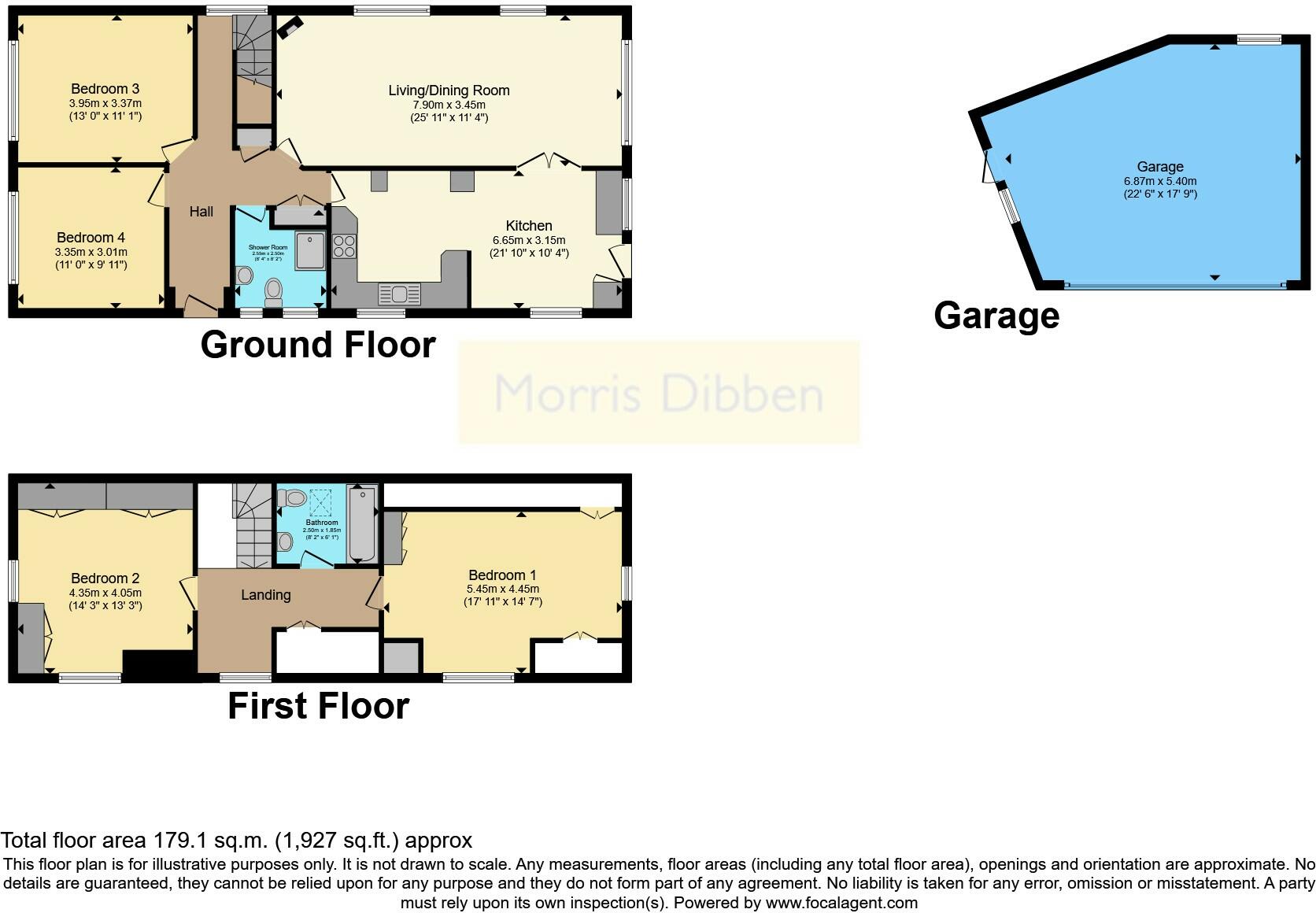Summary - 22 BARTON CROSS WATERLOOVILLE PO8 9PQ
4 bed 2 bath Bungalow
Spacious family home with garage, garden and scope to modernise.
- Detached four-bedroom bungalow on a large wraparound plot
- Long driveway plus detached rear garage for multiple vehicles
- Spacious lounge with a working log burner and natural light
- Ground-floor living with multi-room layout, approx five rooms
- Double glazing fitted before 2002 may need replacement
- Built c.1930–1949 — potential need for modernisation or repairs
- Freehold tenure, mains gas boiler and radiators heating
- No flood risk; broadband fast and mobile signal excellent
This spacious four-bedroom detached bungalow sits on a large plot in Barton Cross, Waterlooville, offering family-friendly living with scope to personalise. The ground-floor layout includes an entrance hall, two double bedrooms to the front, a family bathroom, and a rear kitchen/diner opening to a generous lounge with a working log burner — a comfortable hub for daily life.
Outside, a wraparound lawned garden, mature trees and a long driveway leading to a detached rear garage provide privacy, parking and storage. The plot size and layout create clear potential for extension, landscaping or other improvements (subject to planning), making the house suitable for growing families or buyers seeking added value.
Practical details: the property is freehold, has mains gas central heating via boiler and radiators, double glazing installed before 2002, and no flood risk. Broadband speeds are fast and mobile signal is excellent. Local schools are rated Good, and amenities include nearby bus stops and a post box, supporting everyday family needs.
Notable points to consider: the home dates from c.1930–1949 so some elements may need updating; the double glazing is older and may require replacement for improved thermal efficiency. Crime levels and area deprivation are average. Buyers should inspect the property for any structural or maintenance requirements and allow budget for modernisation where desired.
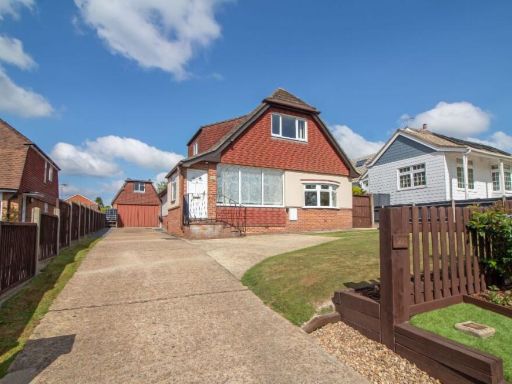 4 bedroom detached bungalow for sale in London Road, Horndean, PO8 0HH, PO8 — £625,000 • 4 bed • 2 bath • 3179 ft²
4 bedroom detached bungalow for sale in London Road, Horndean, PO8 0HH, PO8 — £625,000 • 4 bed • 2 bath • 3179 ft²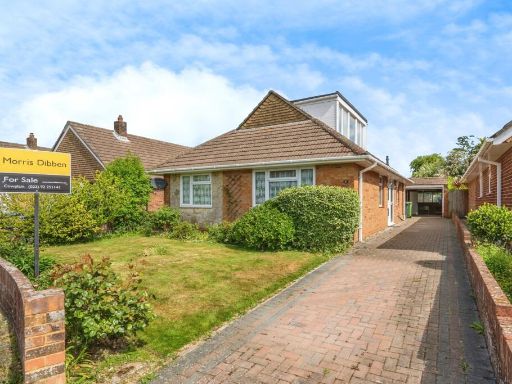 4 bedroom bungalow for sale in Winkfield Row, Waterlooville, Hampshire, PO8 — £450,000 • 4 bed • 1 bath • 1992 ft²
4 bedroom bungalow for sale in Winkfield Row, Waterlooville, Hampshire, PO8 — £450,000 • 4 bed • 1 bath • 1992 ft²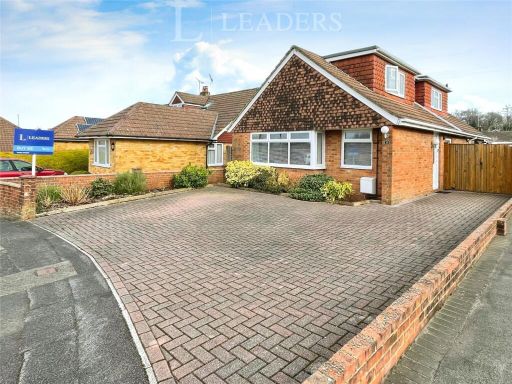 3 bedroom bungalow for sale in St. Vincent Crescent, Waterlooville, Hampshire, PO8 — £425,000 • 3 bed • 2 bath • 1471 ft²
3 bedroom bungalow for sale in St. Vincent Crescent, Waterlooville, Hampshire, PO8 — £425,000 • 3 bed • 2 bath • 1471 ft²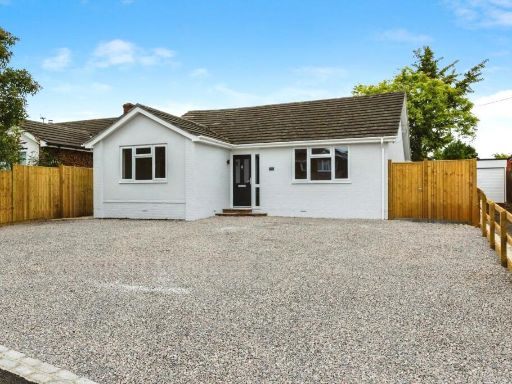 3 bedroom bungalow for sale in Catherington Lane, Waterlooville, Hampshire, PO8 — £500,000 • 3 bed • 1 bath • 962 ft²
3 bedroom bungalow for sale in Catherington Lane, Waterlooville, Hampshire, PO8 — £500,000 • 3 bed • 1 bath • 962 ft²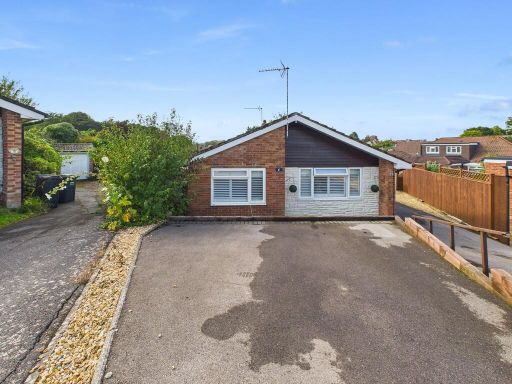 3 bedroom detached bungalow for sale in Crown Close, Waterlooville, PO7 — £450,000 • 3 bed • 1 bath • 883 ft²
3 bedroom detached bungalow for sale in Crown Close, Waterlooville, PO7 — £450,000 • 3 bed • 1 bath • 883 ft²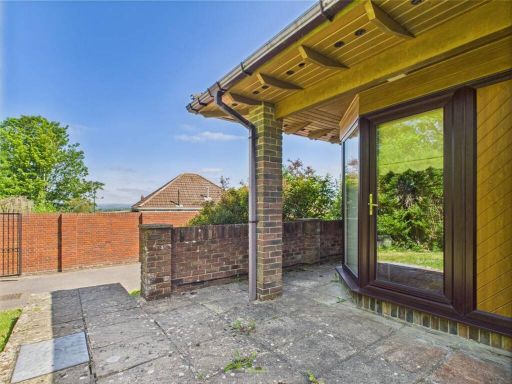 4 bedroom bungalow for sale in Dellcrest Path, Drayton, PO6 — £880,000 • 4 bed • 2 bath • 1658 ft²
4 bedroom bungalow for sale in Dellcrest Path, Drayton, PO6 — £880,000 • 4 bed • 2 bath • 1658 ft²