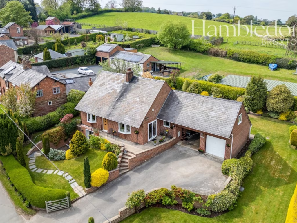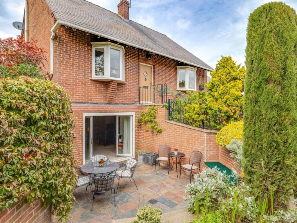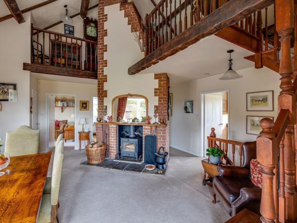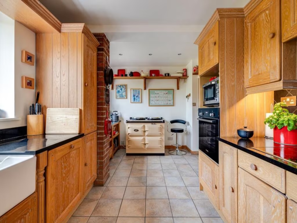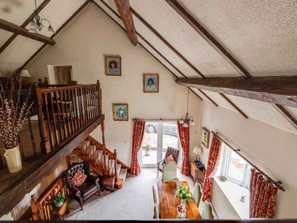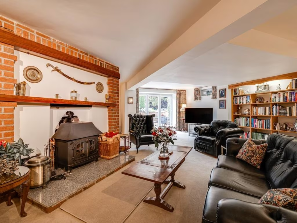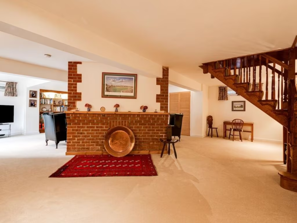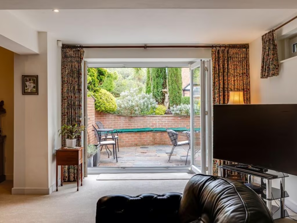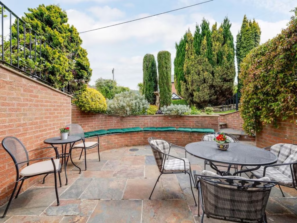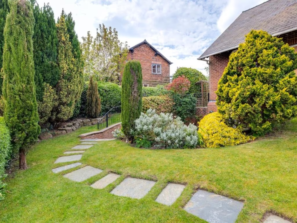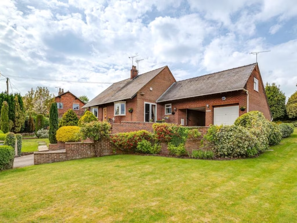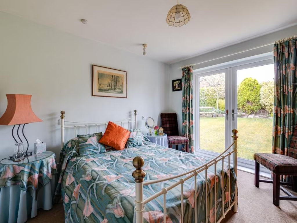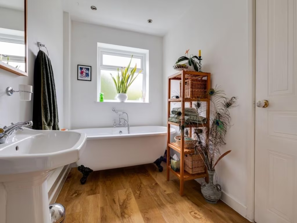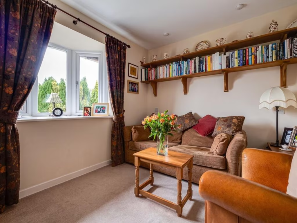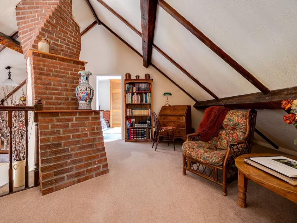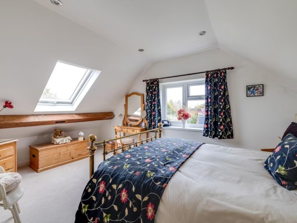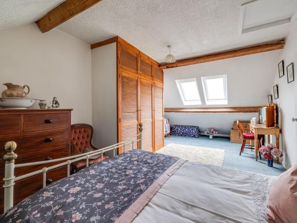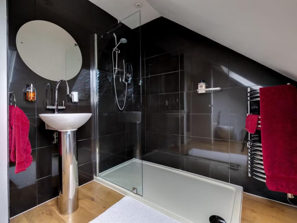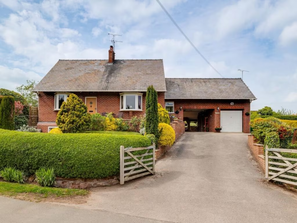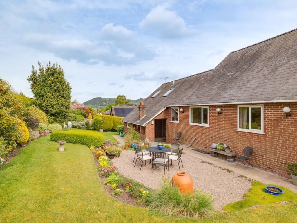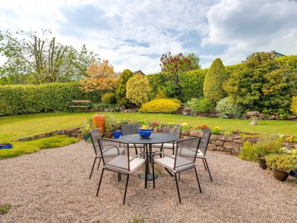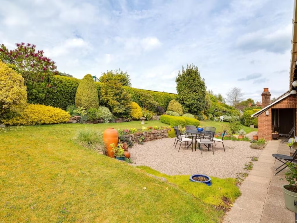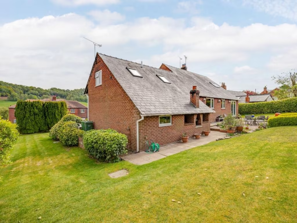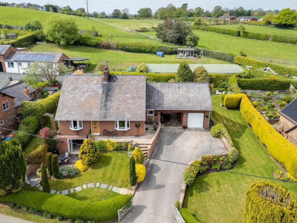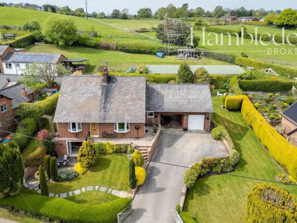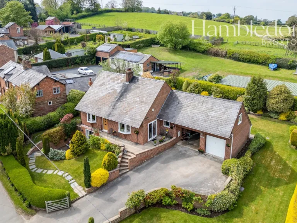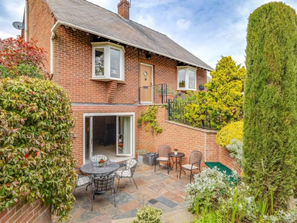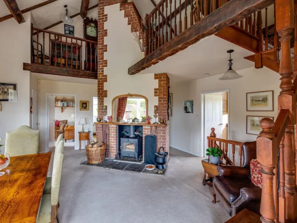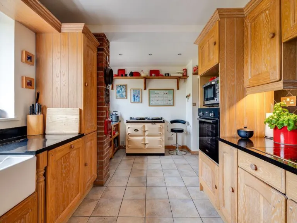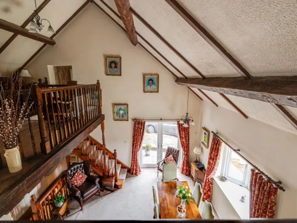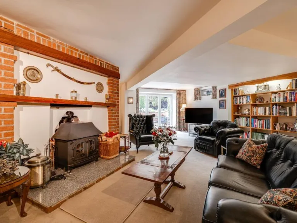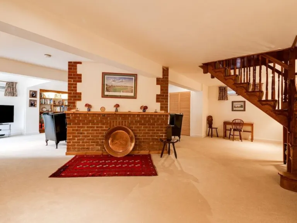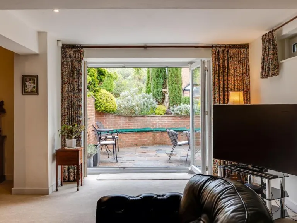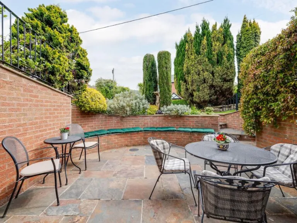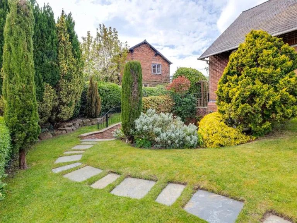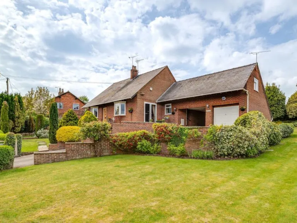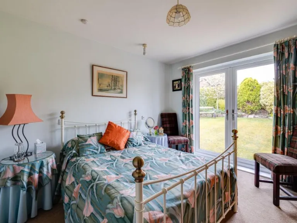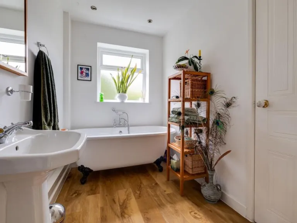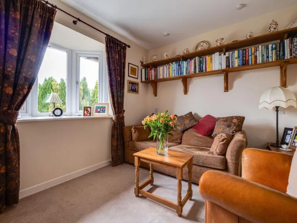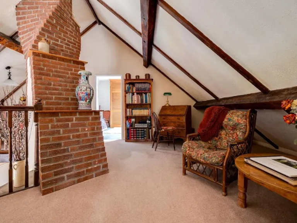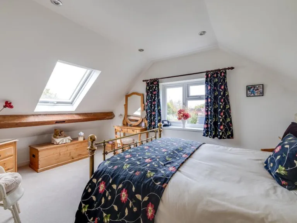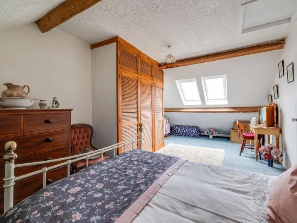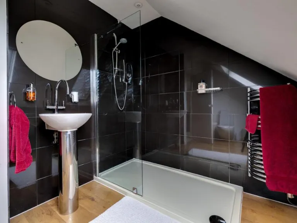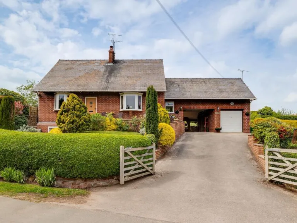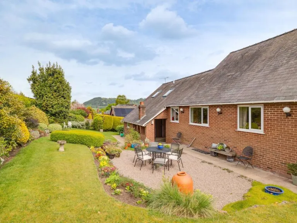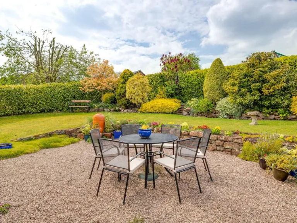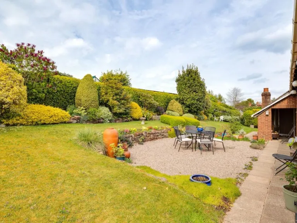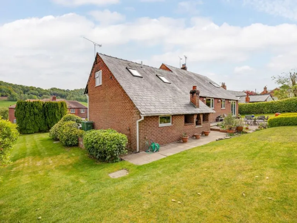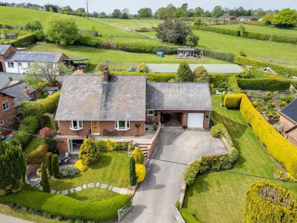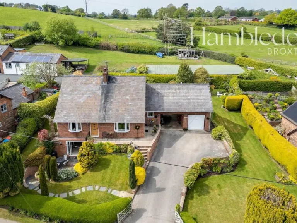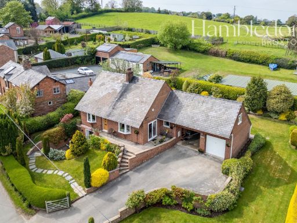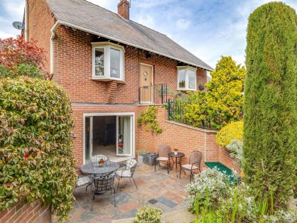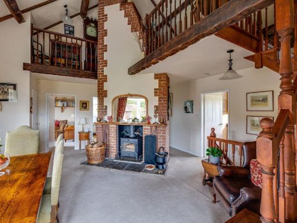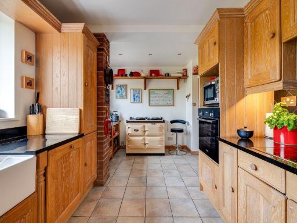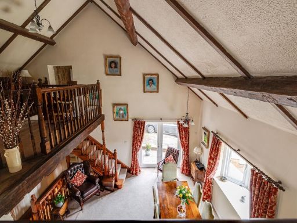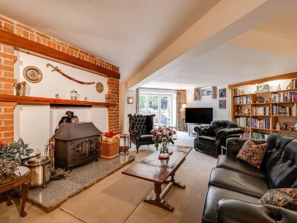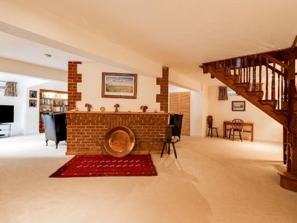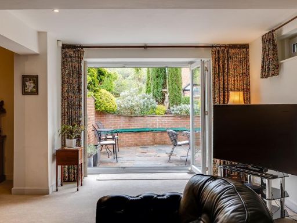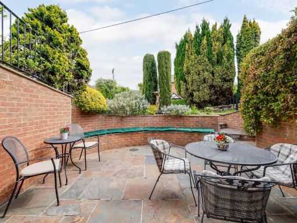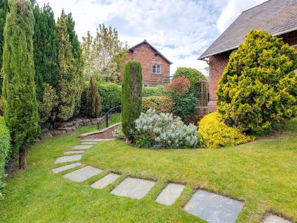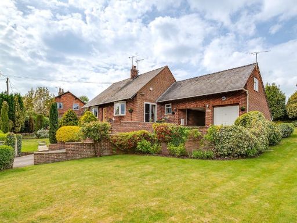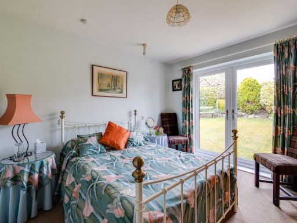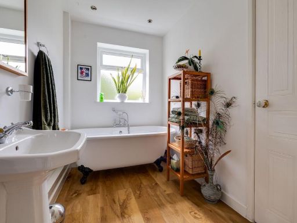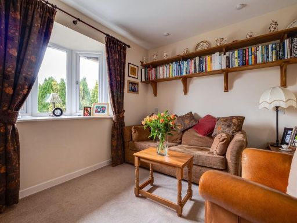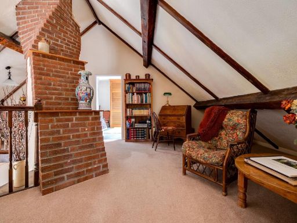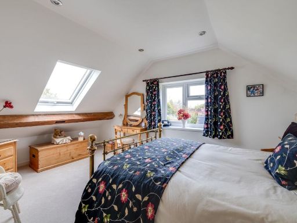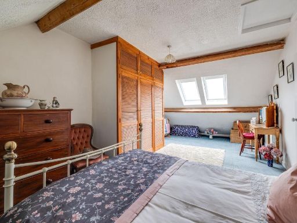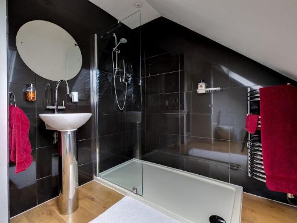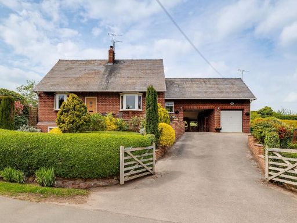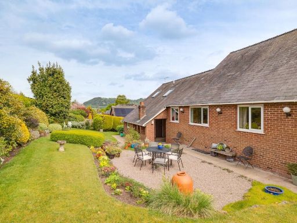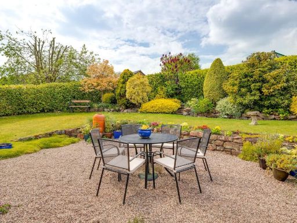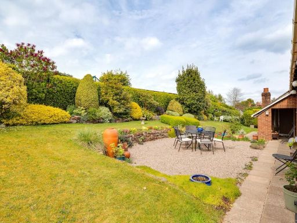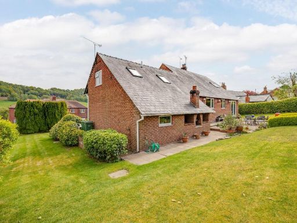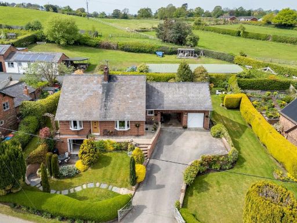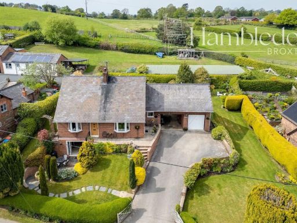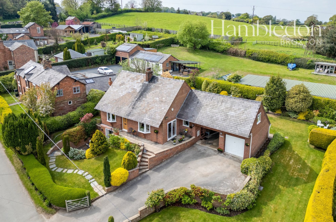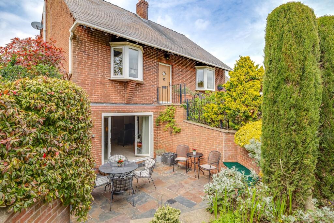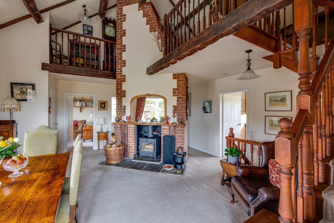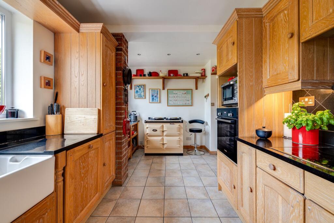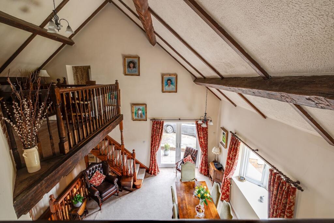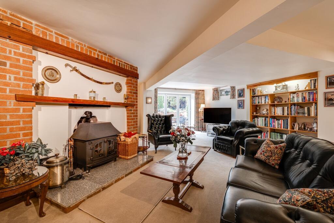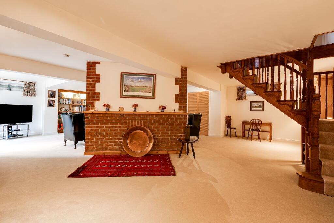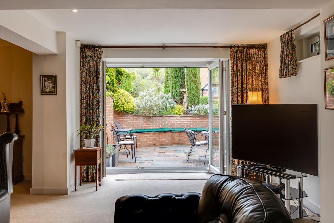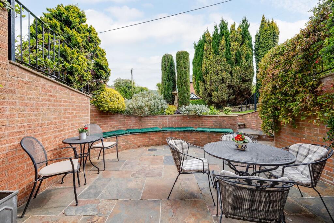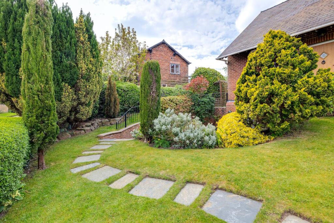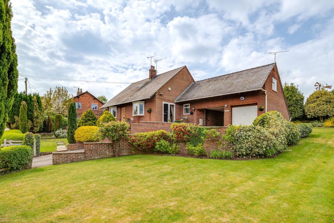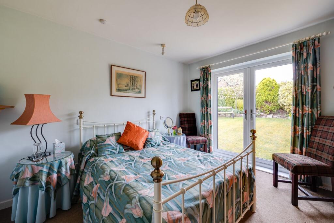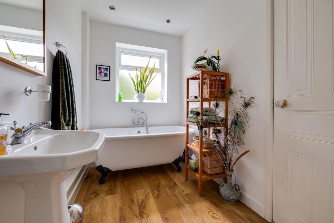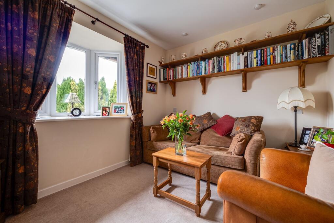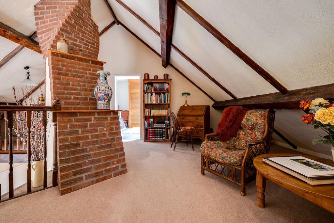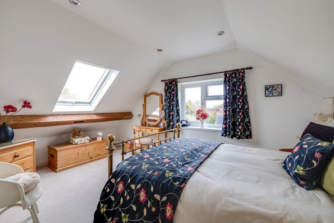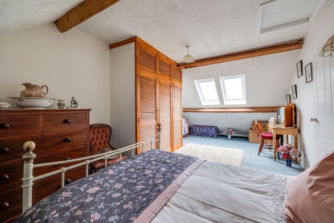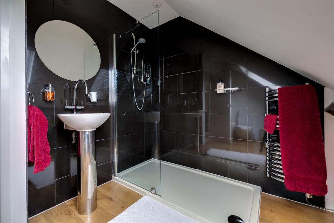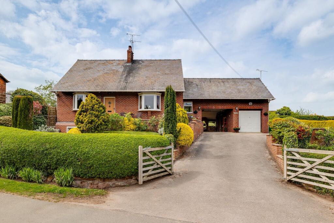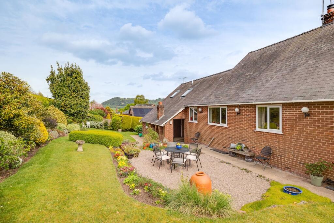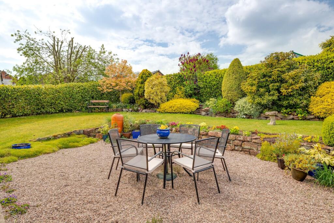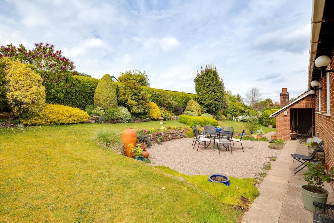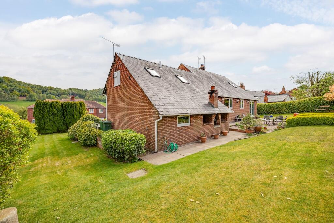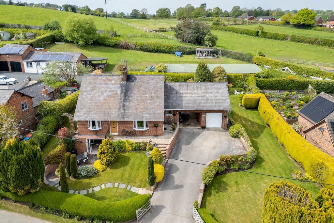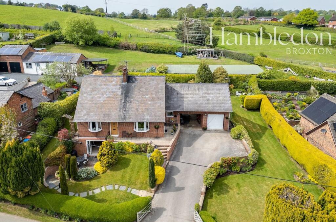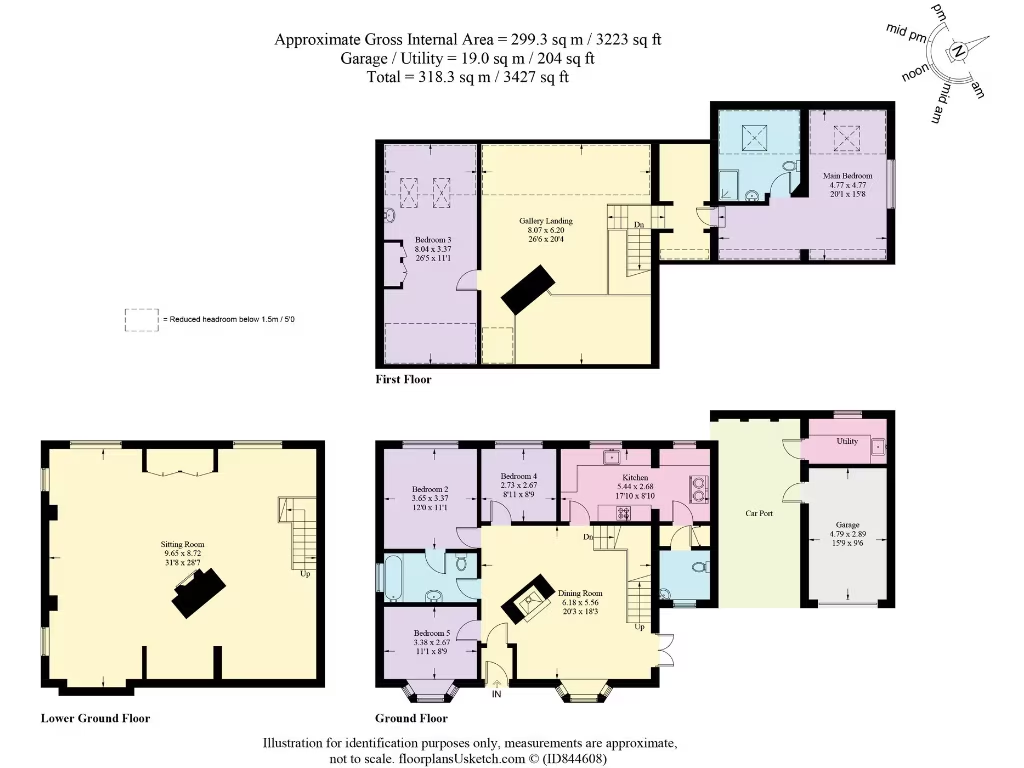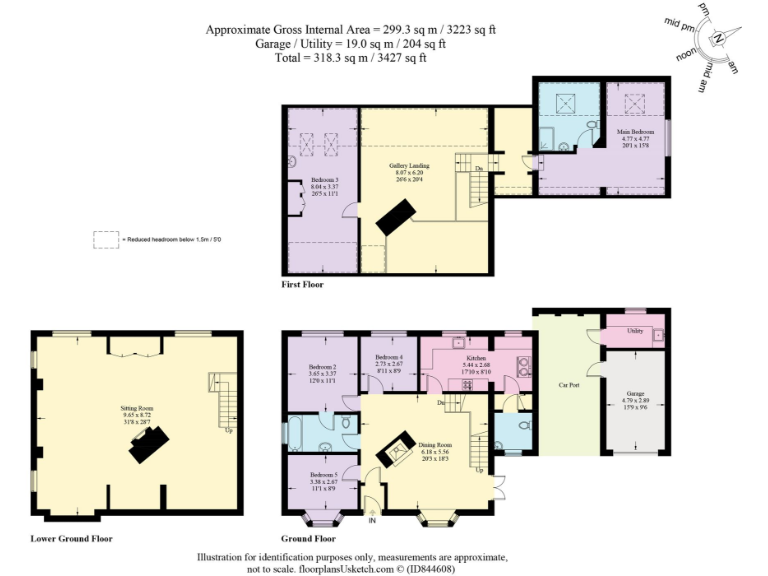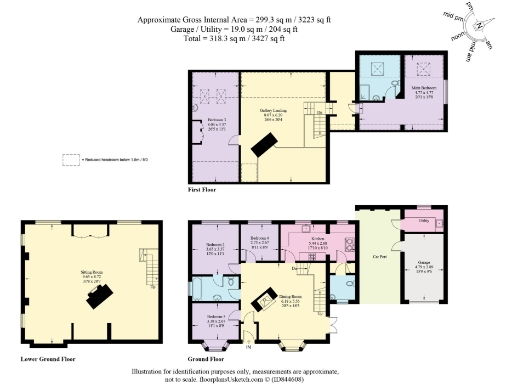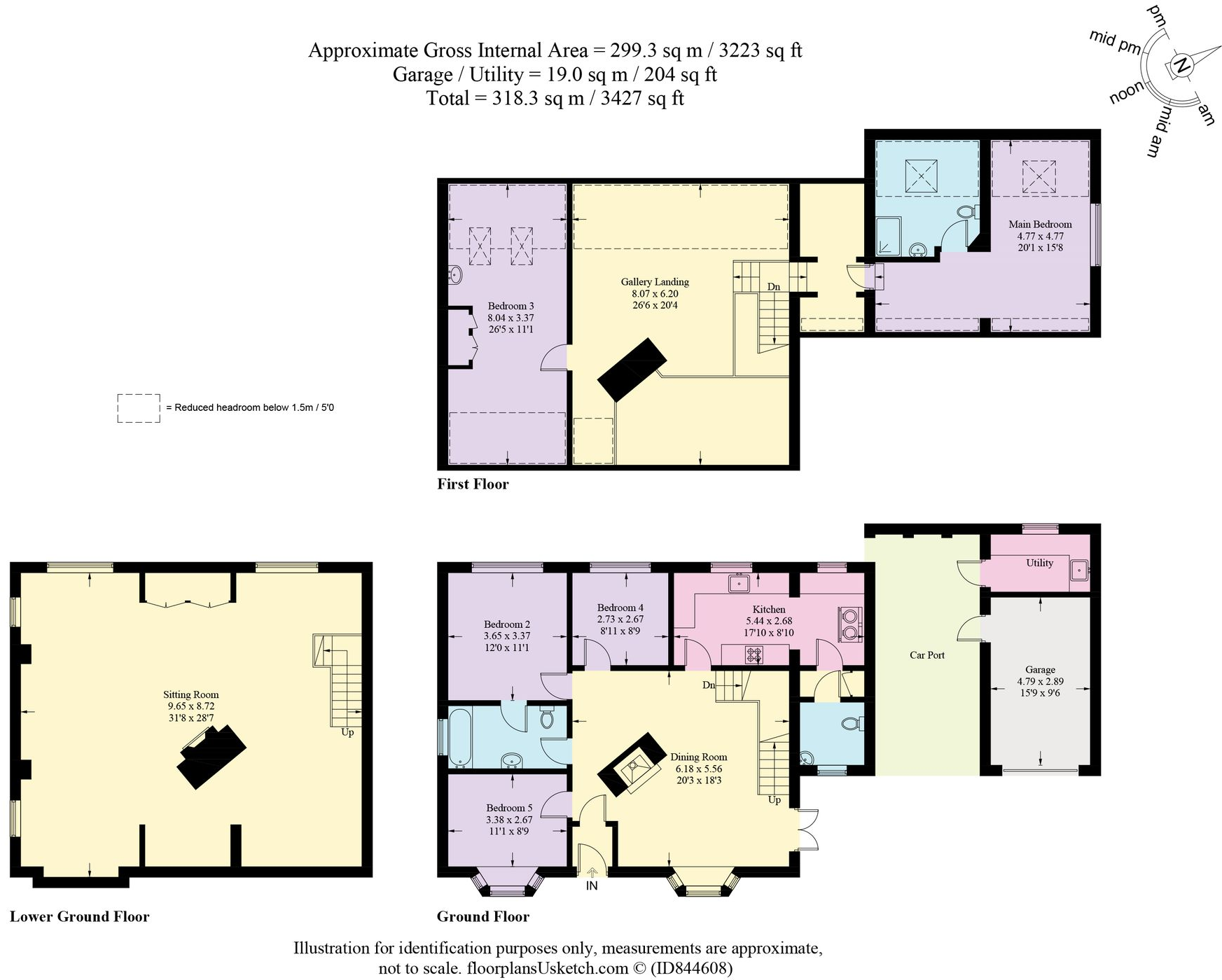Summary - HAMBLEDON SHERRINGTON LANE BROWN KNOWL CHESTER CH3 9JU
5 bed 2 bath Detached Villa
Spacious, characterful home with extensive gardens and spectacular hill views.
Architect-designed Scandinavian villa with dramatic double-height dining hall
Far-reaching countryside views to Bickerton Hills and Raw Head
Large wraparound gardens, sunken courtyard and dedicated BBQ/alfresco areas
Five bedrooms; principal suite with ensuite, versatile gallery landing
Substantial lower-ground entertaining room with bifolds to courtyard
Double glazing, underfloor heating and two log-burning stoves
Slow broadband and no mobile signal — poor digital connectivity on site
Only two bathrooms for five bedrooms; council tax is expensive
Hambledon is an architect-designed, Scandinavian-influenced detached villa set in a peaceful Cheshire hamlet. The house offers dramatic, double-height living spaces centred around a tall brick chimney, versatile reception rooms and a substantial lower-ground entertaining level with bifold doors to a sunken courtyard. Large, wraparound gardens and far-reaching views to Bickerton Hills and Raw Head give the property strong outdoor appeal.
Internally the layout suits flexible family life: five bedrooms, a principal suite with ensuite, snug, study and a guest-access Jack-and-Jill bathroom. The kitchen has solid oak storage, granite worktops and a new Bosch oven; a utility and carport/garage provide practical support. Underfloor heating, later-installed double glazing and two log-burning stoves are useful comfort features.
The setting and plot are major assets — private lawns, patios, alfresco dining and an outdoor BBQ area create multiple entertaining zones. The home is freehold, sits in an affluent, low-crime village and is close to highly regarded schools and countryside walking routes, while road links bring nearby towns within easy reach.
Buyers should note material drawbacks plainly. Broadband speeds are slow and there is no mobile signal on site, which may frustrate remote working or streaming. The property has just two bathrooms for five bedrooms and council tax is described as expensive. Built in the 1980s, some areas will benefit from updating or redecoration to suit a modern buyer’s tastes. Overall, Hambledon will especially appeal to buyers seeking characterful, spacious countryside living with excellent entertaining potential but who can accept connectivity limitations and some modernisation.
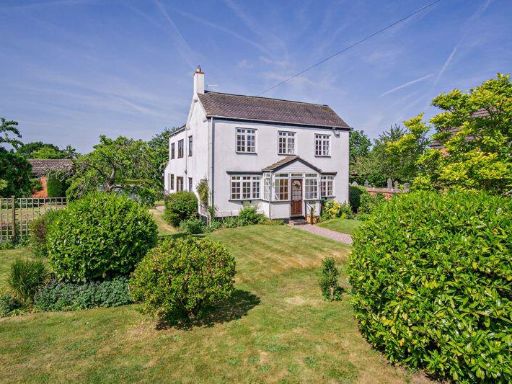 4 bedroom detached house for sale in Huxley, Nr. Chester, CH3 — £650,000 • 4 bed • 1 bath • 1582 ft²
4 bedroom detached house for sale in Huxley, Nr. Chester, CH3 — £650,000 • 4 bed • 1 bath • 1582 ft²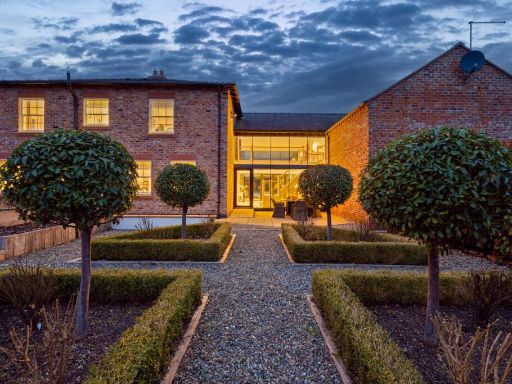 6 bedroom detached house for sale in Broomhill House Farm, Irons Lane Great Barrow, Chester, CH3 7LX, CH3 — £1,750,000 • 6 bed • 5 bath • 5334 ft²
6 bedroom detached house for sale in Broomhill House Farm, Irons Lane Great Barrow, Chester, CH3 7LX, CH3 — £1,750,000 • 6 bed • 5 bath • 5334 ft²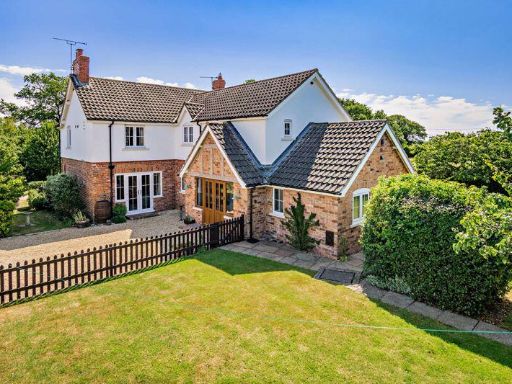 4 bedroom detached house for sale in Ridley, Nr. Tarporley, CW6 — £775,000 • 4 bed • 3 bath • 2176 ft²
4 bedroom detached house for sale in Ridley, Nr. Tarporley, CW6 — £775,000 • 4 bed • 3 bath • 2176 ft²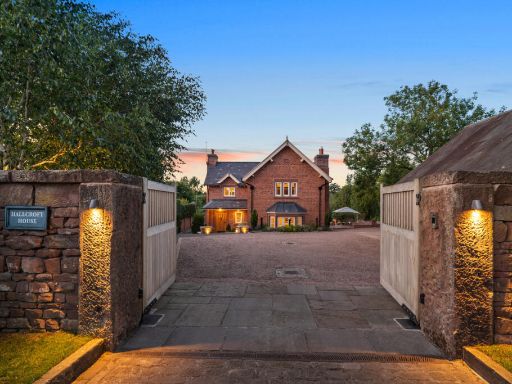 5 bedroom detached house for sale in Hallcroft House, Tilston, Cheshire SY14 7DS, SY14 — £1,250,000 • 5 bed • 4 bath • 3141 ft²
5 bedroom detached house for sale in Hallcroft House, Tilston, Cheshire SY14 7DS, SY14 — £1,250,000 • 5 bed • 4 bath • 3141 ft²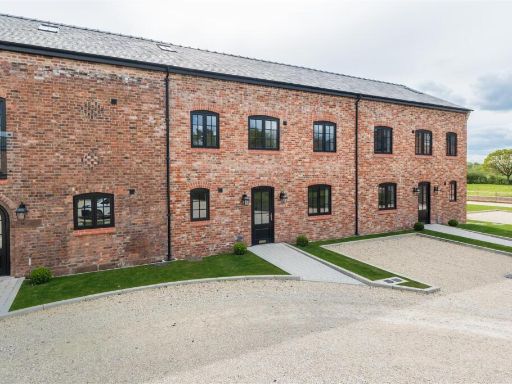 4 bedroom barn conversion for sale in Old Hall Country Estate, Chester, CH3 6EA, CH3 — £850,000 • 4 bed • 3 bath • 1863 ft²
4 bedroom barn conversion for sale in Old Hall Country Estate, Chester, CH3 6EA, CH3 — £850,000 • 4 bed • 3 bath • 1863 ft²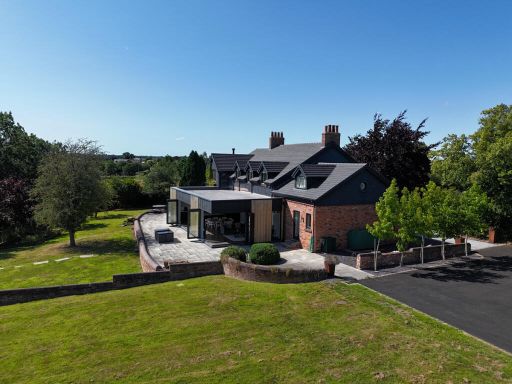 5 bedroom detached house for sale in Huxley Lane, Chester, CH3 9, CH3 — £1,650,000 • 5 bed • 3 bath • 5281 ft²
5 bedroom detached house for sale in Huxley Lane, Chester, CH3 9, CH3 — £1,650,000 • 5 bed • 3 bath • 5281 ft²