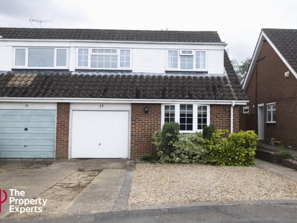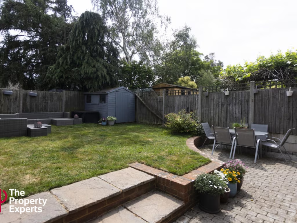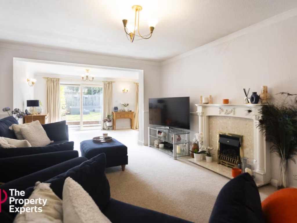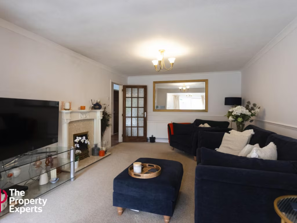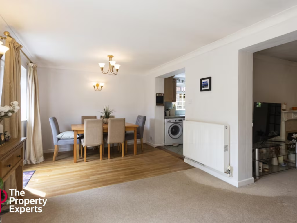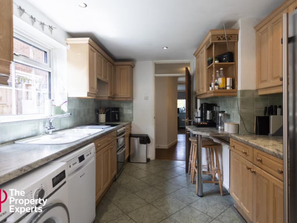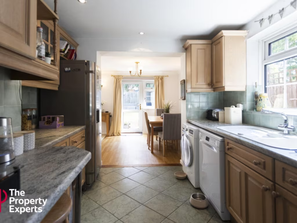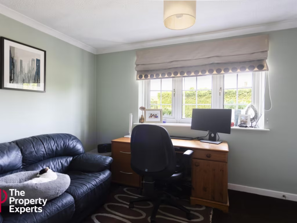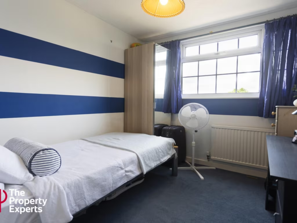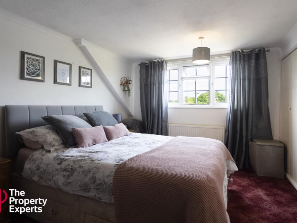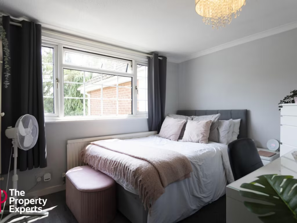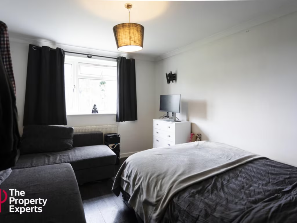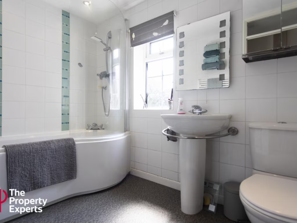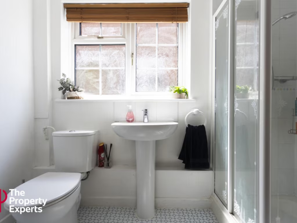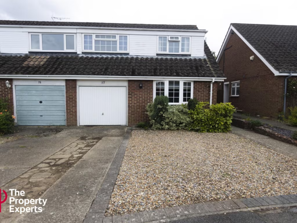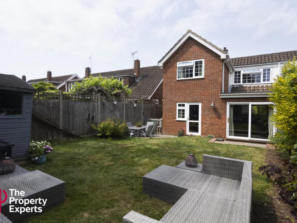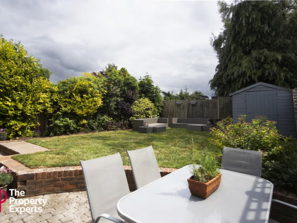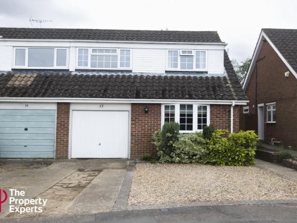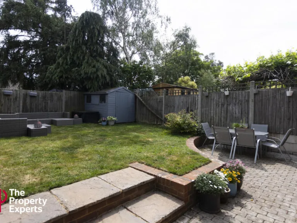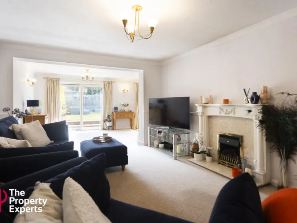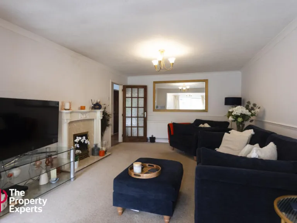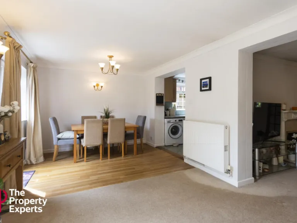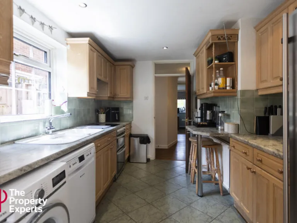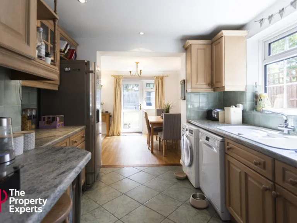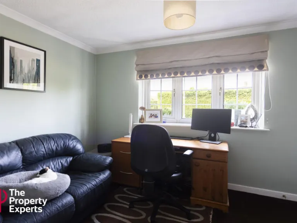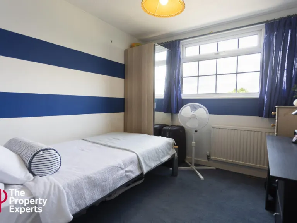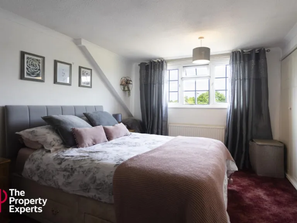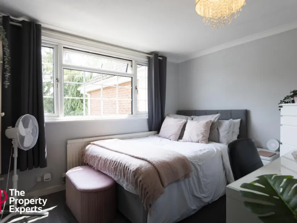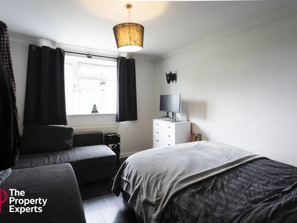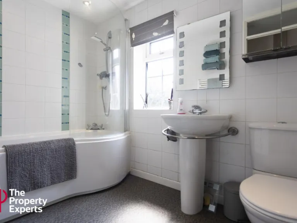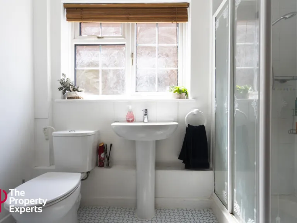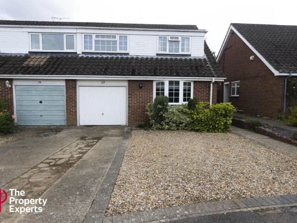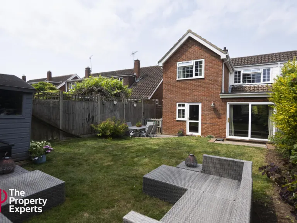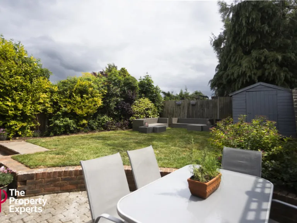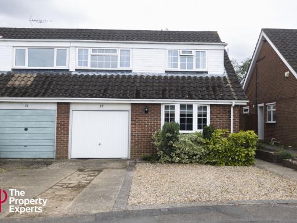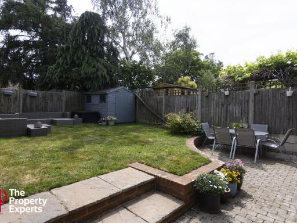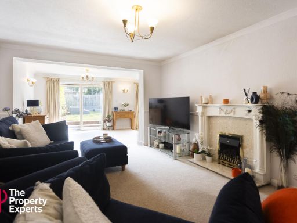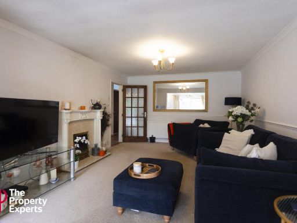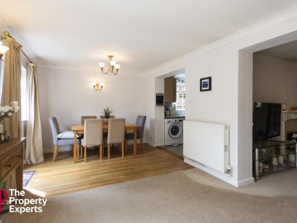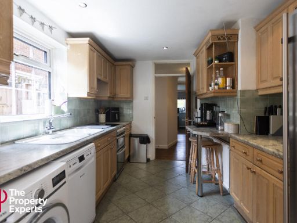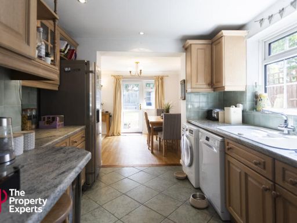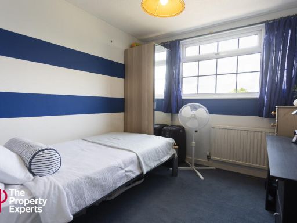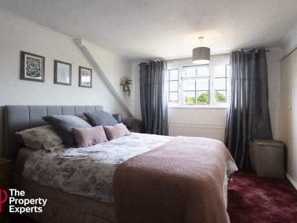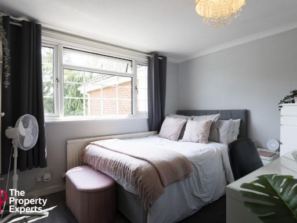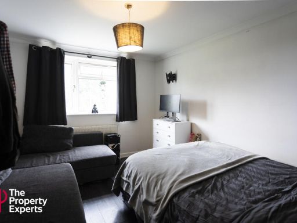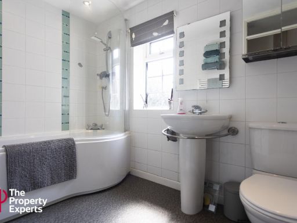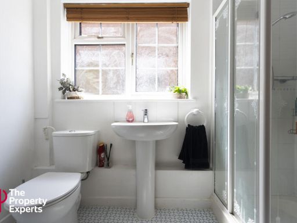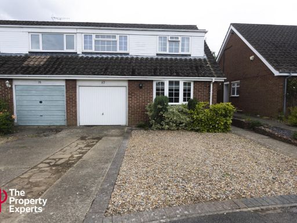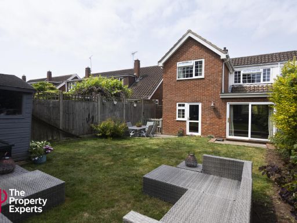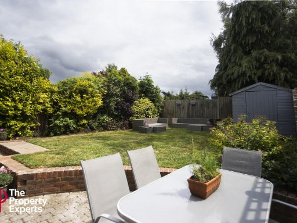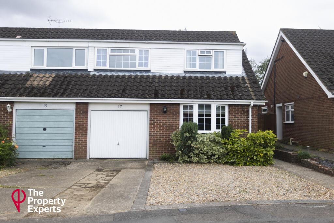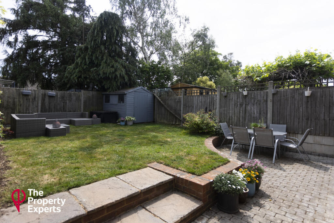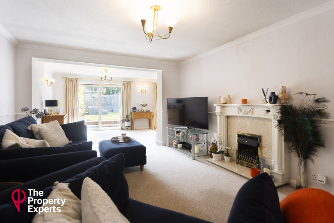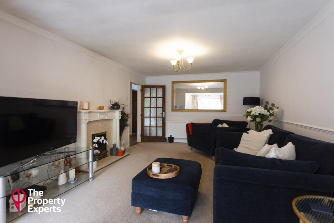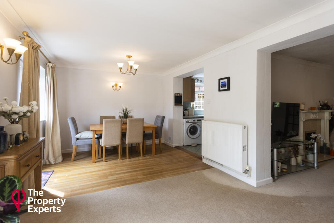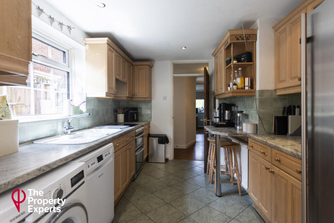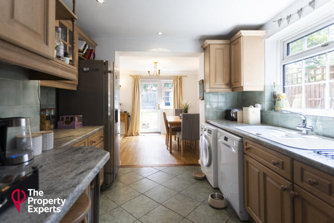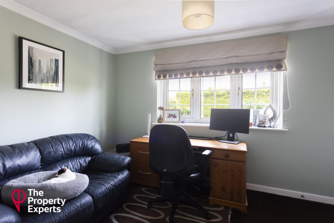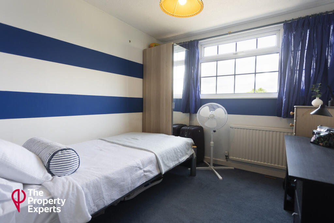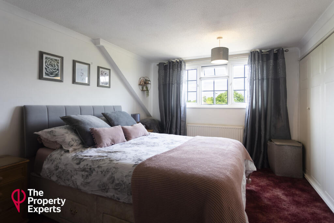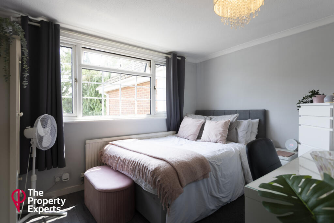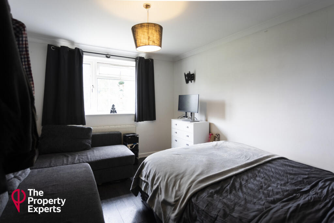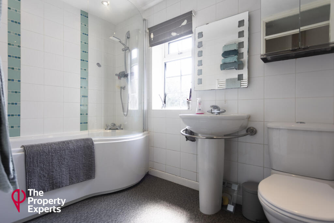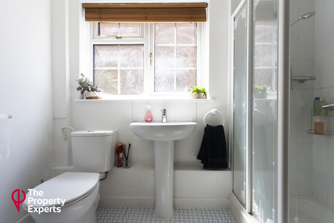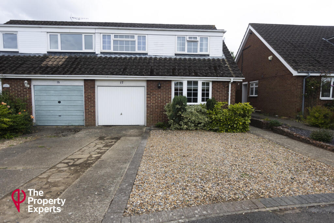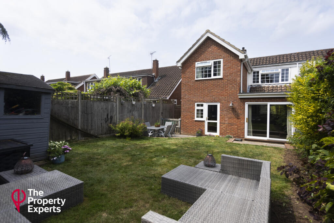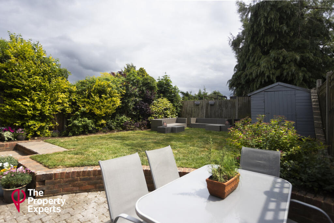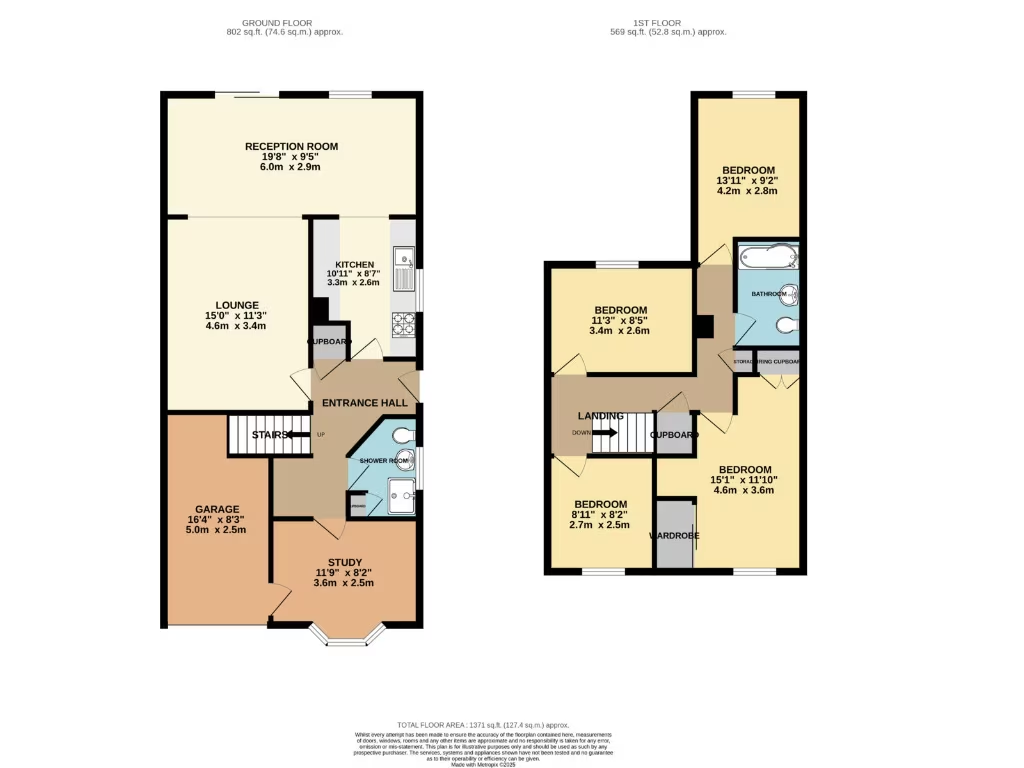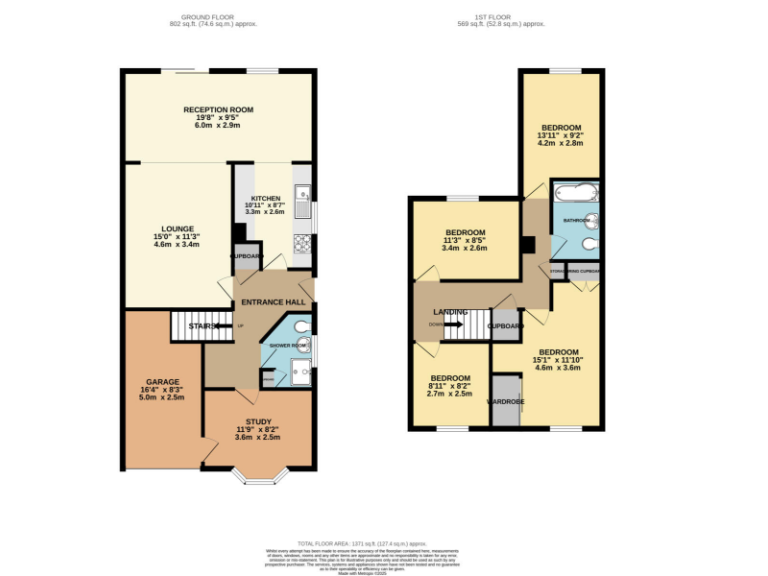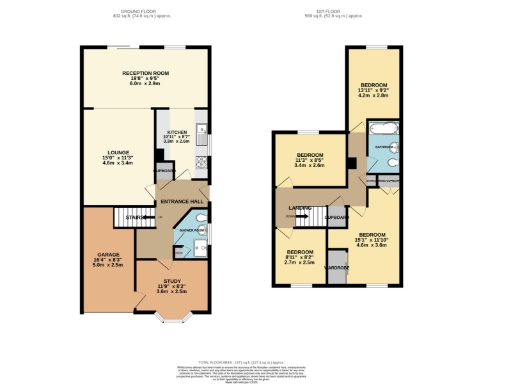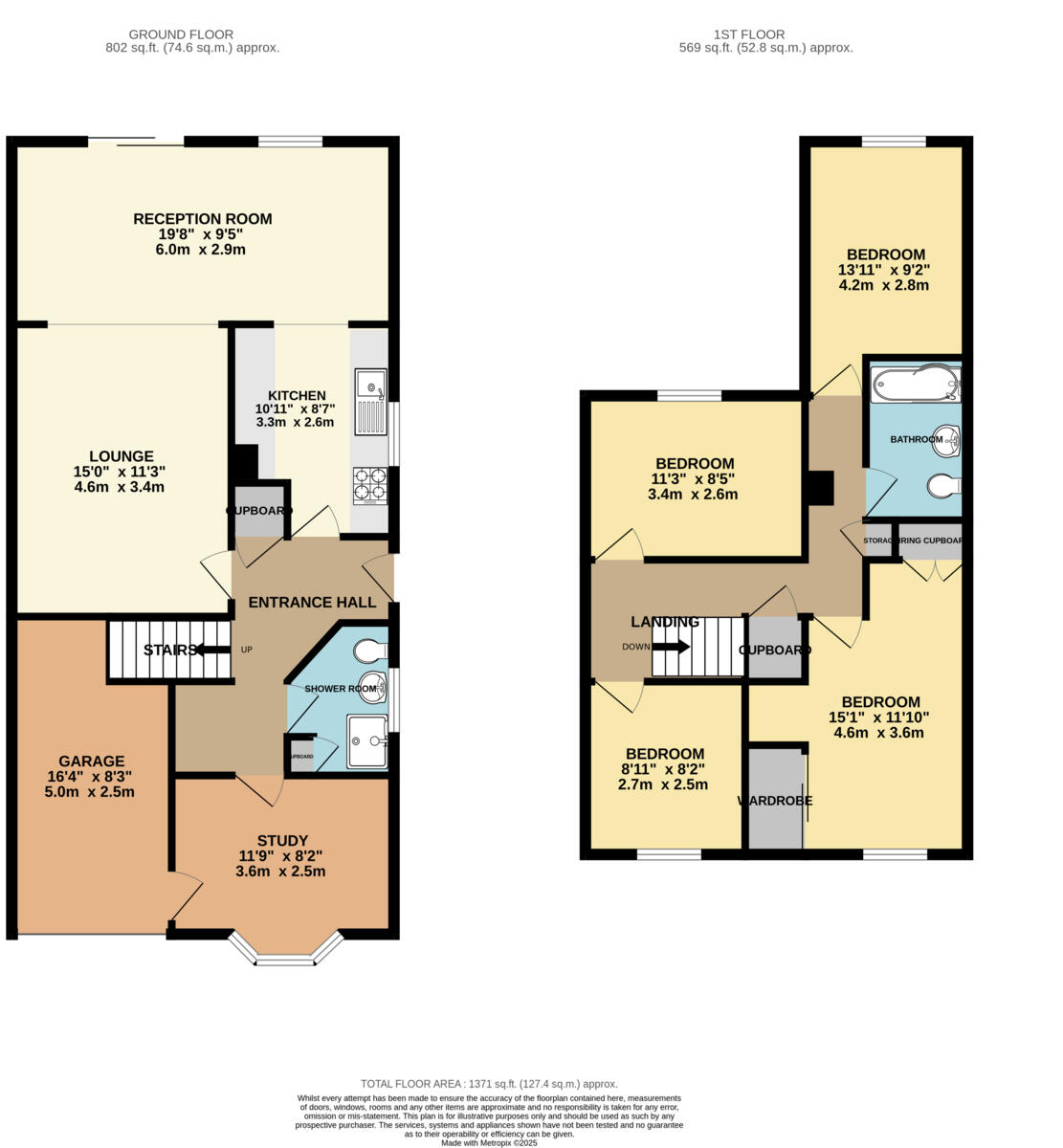Summary - 17, TELFORD CRESCENT, READING, WOODLEY RG5 4QT
4 bed 2 bath Semi-Detached
Four-bed family home with driveway, garage and modern garden — scope to improve energy efficiency..
Four bedrooms across two floors, flexible family layout
Lounge, study and separate reception room for versatile use
Integral garage plus driveway for off-street parking
Modern landscaped garden with patio, shed and privacy fencing
Downstairs shower room plus first-floor family bathroom
Built c.1967–75; cavity walls assumed uninsulated (energy upgrades likely)
Double glazing present; installation date unknown (may need replacement)
Freehold in very affluent area with good schools and fast broadband
This four-bedroom semi-detached house on Telford Crescent offers flexible family accommodation across two floors, with separate lounge, study and reception room providing space for work, play and relaxing. The kitchen and downstairs shower room add everyday convenience while the integral garage and driveway deliver useful storage and off-street parking.
Outside, the decent, modern landscaped garden with patio and shed creates a private family-friendly outdoor space for children and entertaining. Local amenities are within easy reach and strong transport links make commuting straightforward; broadband (FTTP) and excellent mobile signal support home working.
Built in the late 1960s–1970s, the home is generally well maintained but shows period construction traits: cavity walls (assumed without added insulation) and double glazing of unknown install date. These factors mean buyers should allow a modest budget for energy-efficiency improvements and possible updating over time.
The property is freehold, in a very affluent, low-crime area with good local schools (including several rated Good and Outstanding). It suits a growing family seeking space, convenience and a ready-to-enjoy garden, while also offering scope for targeted refurbishment to increase comfort and long-term value.
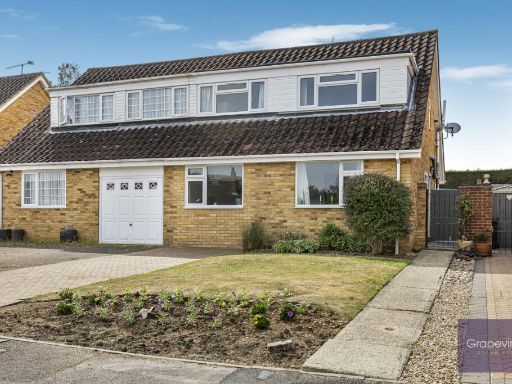 3 bedroom semi-detached house for sale in Telford Crescent, Woodley, RG5 — £525,000 • 3 bed • 2 bath • 1150 ft²
3 bedroom semi-detached house for sale in Telford Crescent, Woodley, RG5 — £525,000 • 3 bed • 2 bath • 1150 ft²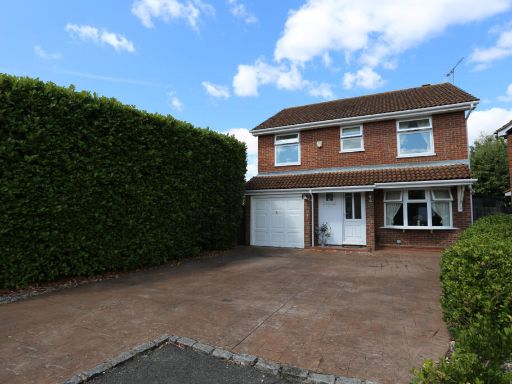 4 bedroom detached house for sale in Mitchell Way, Woodley,, RG5 — £650,000 • 4 bed • 3 bath • 1223 ft²
4 bedroom detached house for sale in Mitchell Way, Woodley,, RG5 — £650,000 • 4 bed • 3 bath • 1223 ft²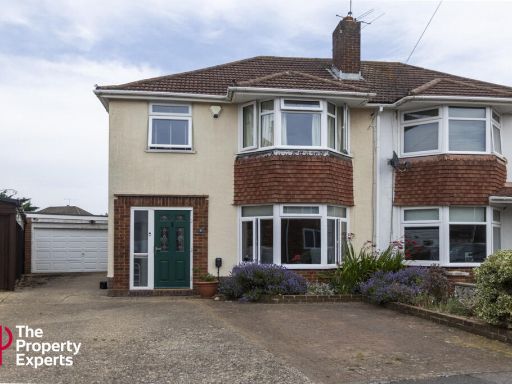 3 bedroom semi-detached house for sale in Rowan Drive, Reading, RG5 — £515,000 • 3 bed • 1 bath • 1492 ft²
3 bedroom semi-detached house for sale in Rowan Drive, Reading, RG5 — £515,000 • 3 bed • 1 bath • 1492 ft²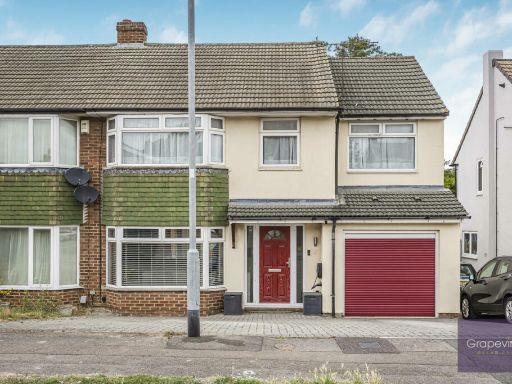 4 bedroom semi-detached house for sale in Clivedale Road, Woodley, RG5 — £530,000 • 4 bed • 2 bath • 1254 ft²
4 bedroom semi-detached house for sale in Clivedale Road, Woodley, RG5 — £530,000 • 4 bed • 2 bath • 1254 ft²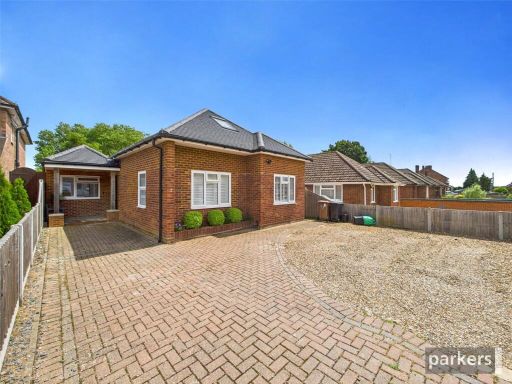 4 bedroom detached house for sale in Selsdon Avenue, Woodley, Reading, Berkshire, RG5 — £750,000 • 4 bed • 3 bath • 1668 ft²
4 bedroom detached house for sale in Selsdon Avenue, Woodley, Reading, Berkshire, RG5 — £750,000 • 4 bed • 3 bath • 1668 ft²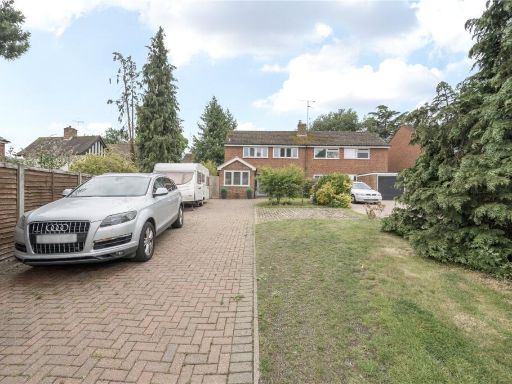 4 bedroom semi-detached house for sale in Coppice Road, Woodley, Reading, RG5 — £600,000 • 4 bed • 2 bath • 1328 ft²
4 bedroom semi-detached house for sale in Coppice Road, Woodley, Reading, RG5 — £600,000 • 4 bed • 2 bath • 1328 ft²