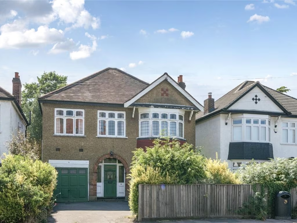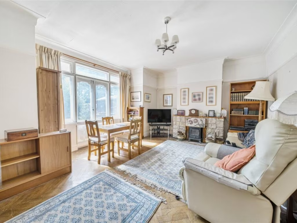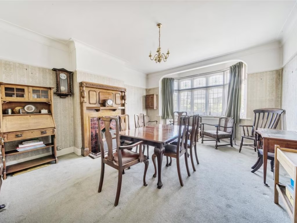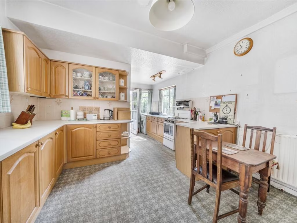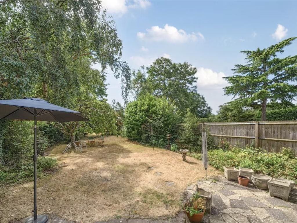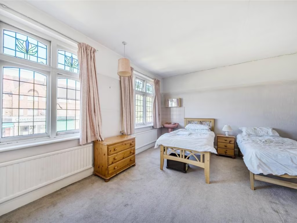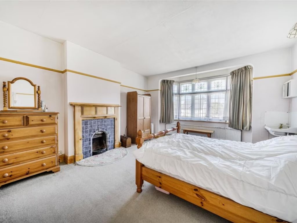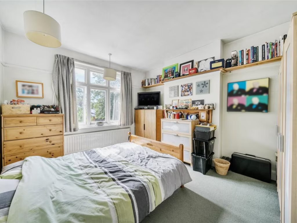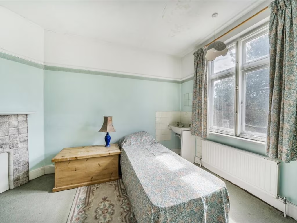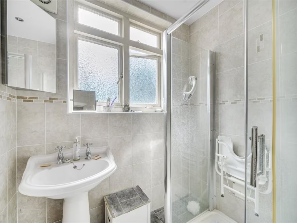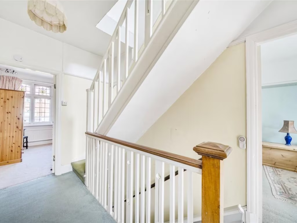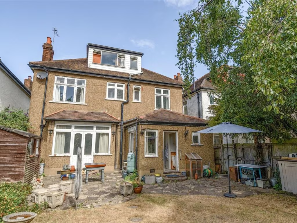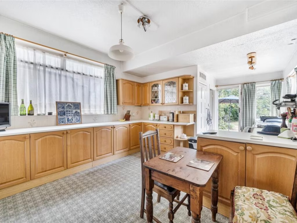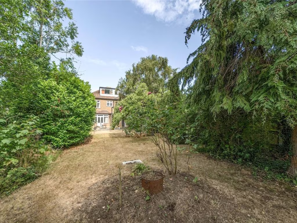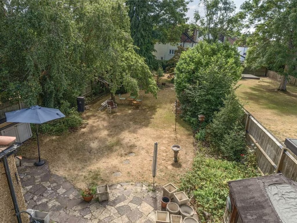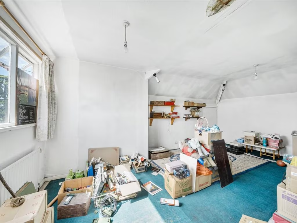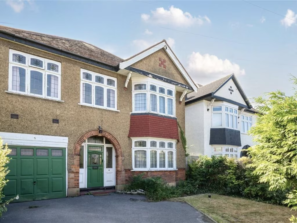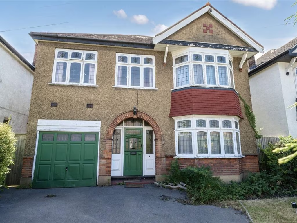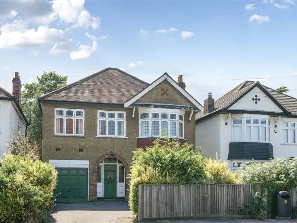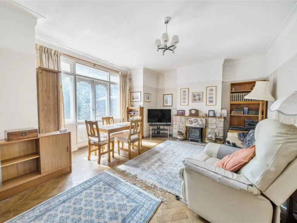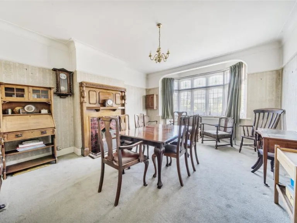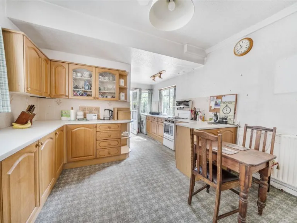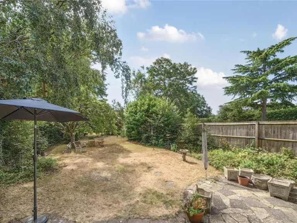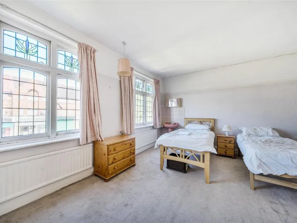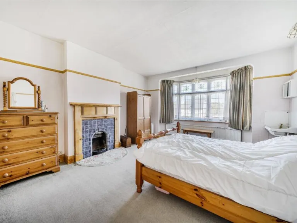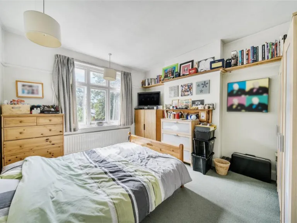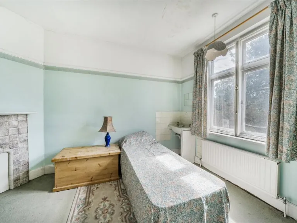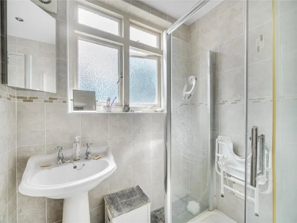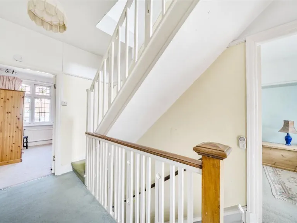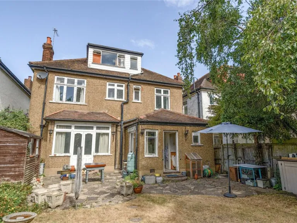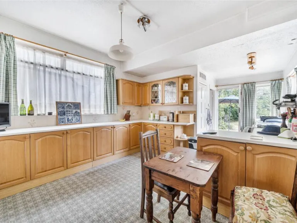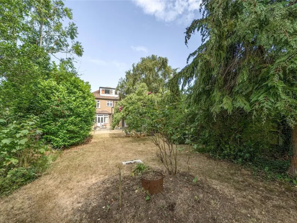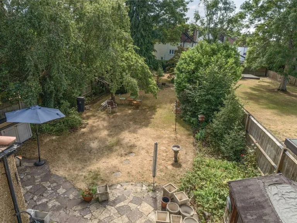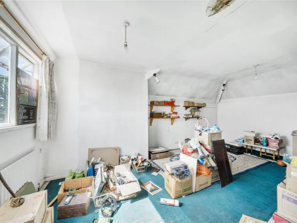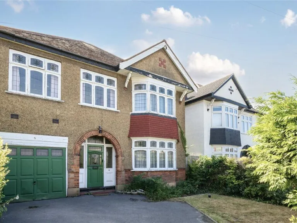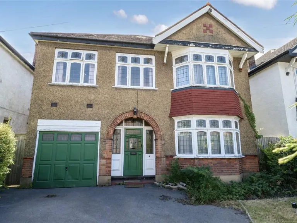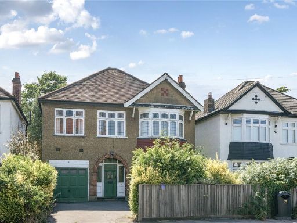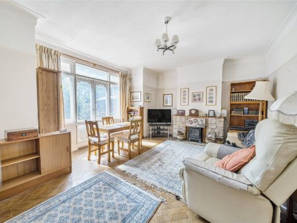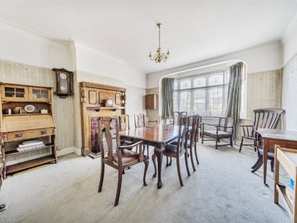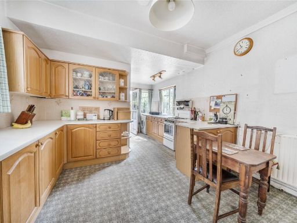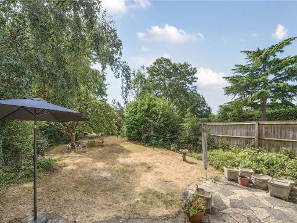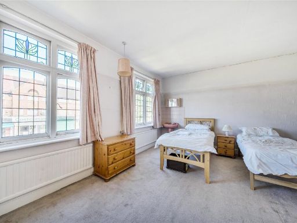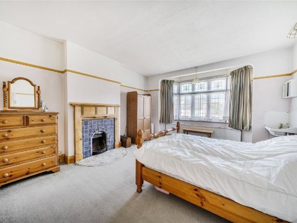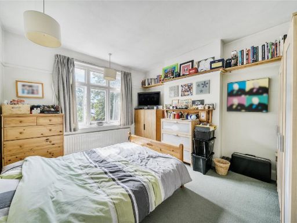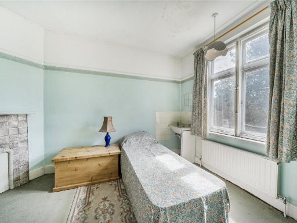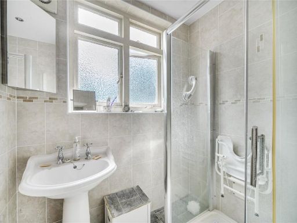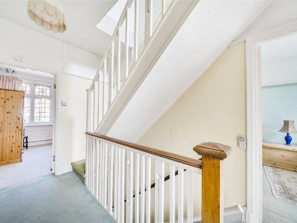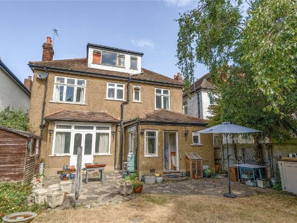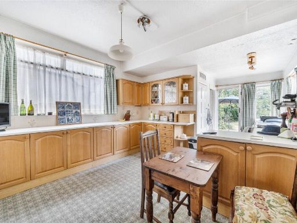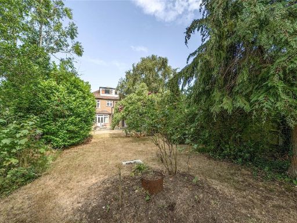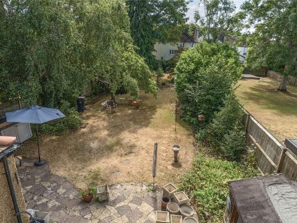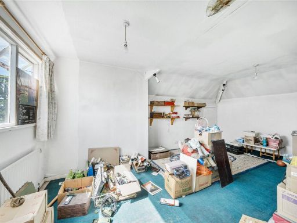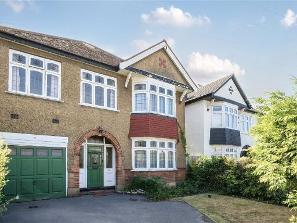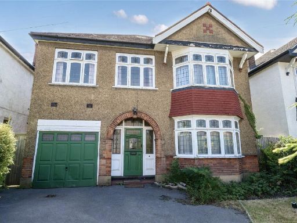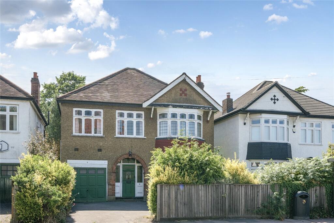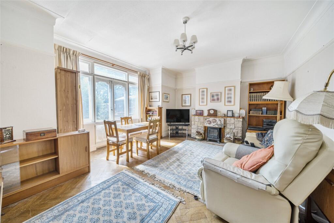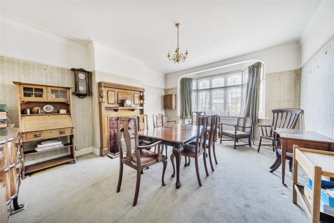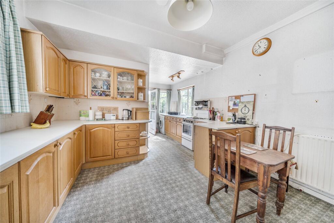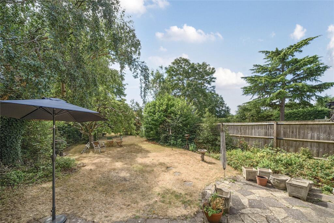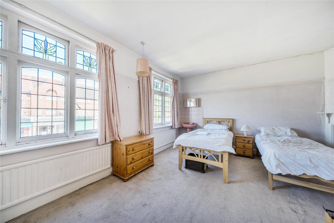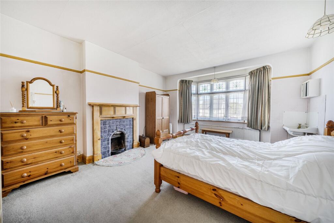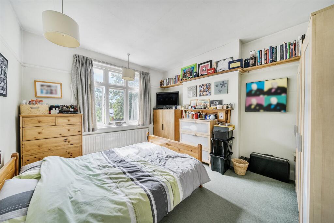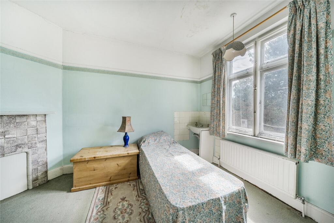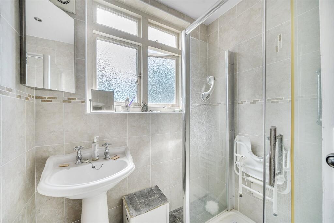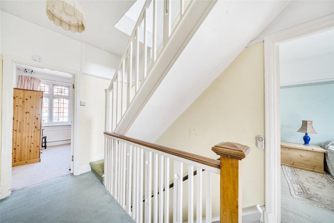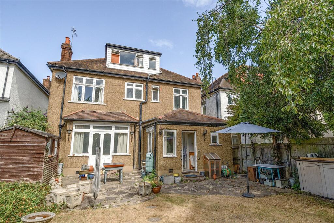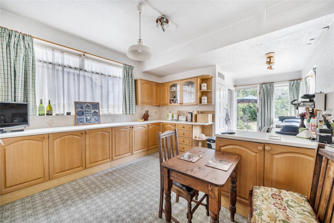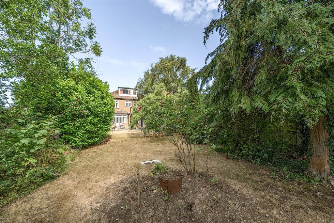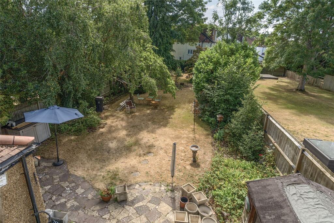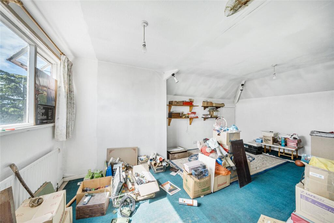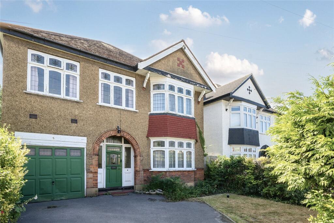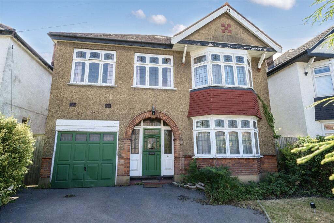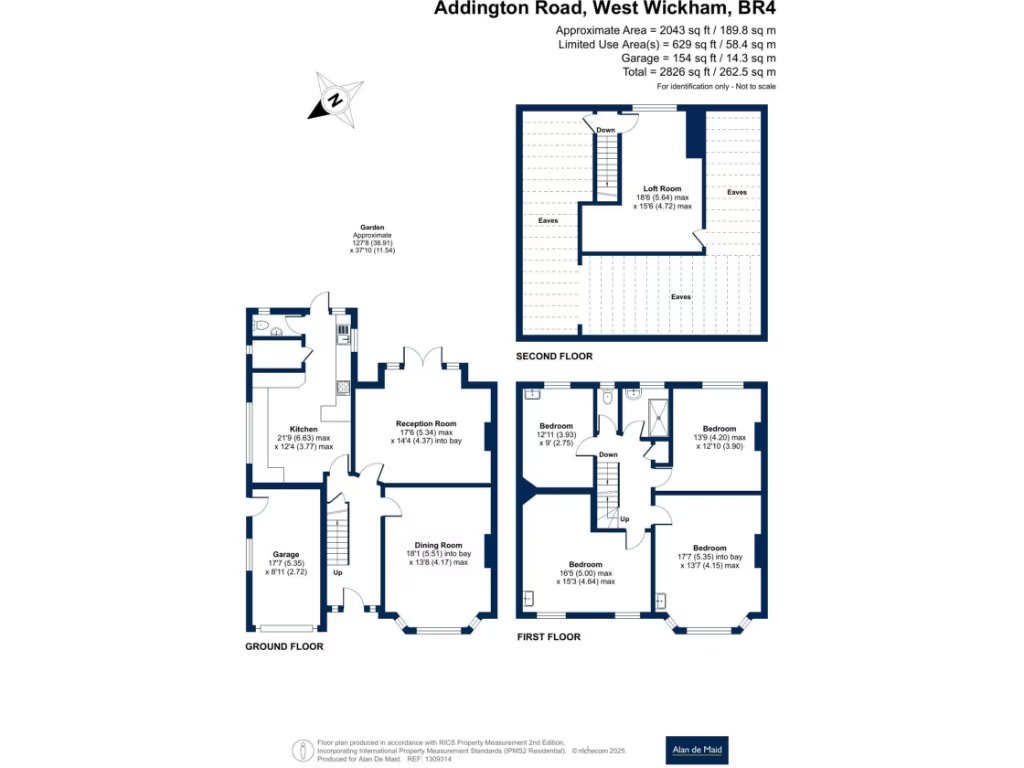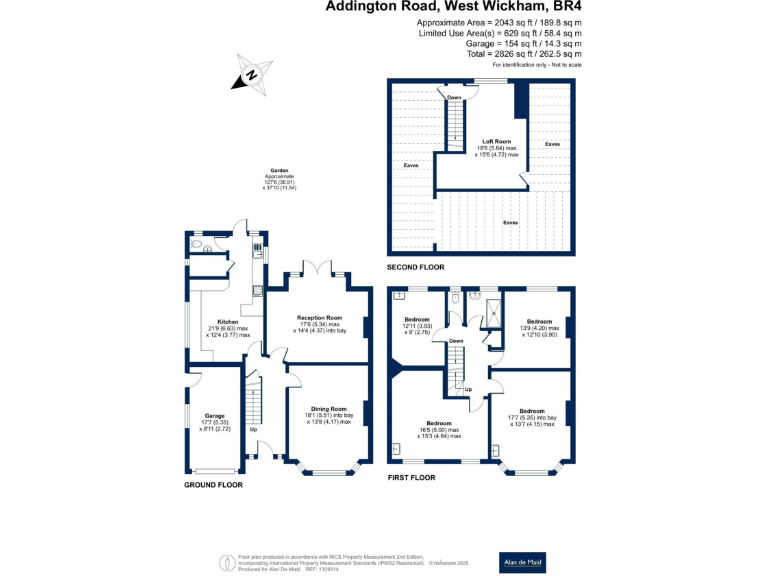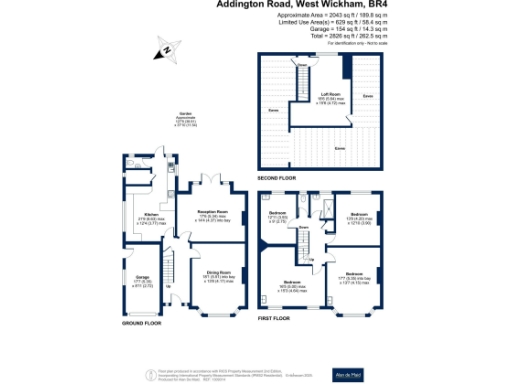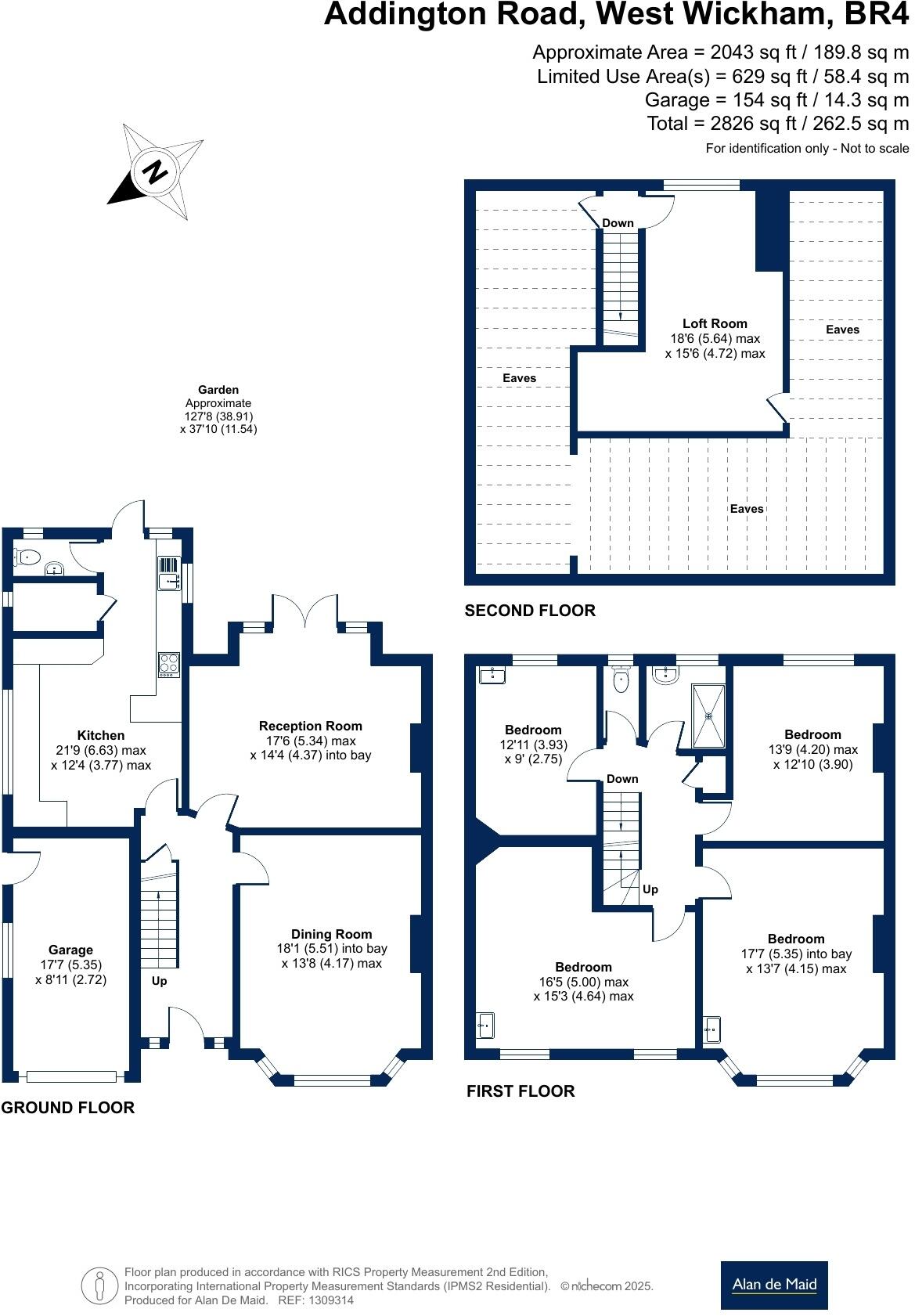Summary - Addington Road, West Wickham, BR4 BR4 9BW
5 bed 2 bath Detached
Large garden, garage and top schools — refurbishment opportunity in West Wickham.
- Five bedrooms including loft room, approx. 2,043 sq ft
- Large 127' rear garden and off-street parking plus garage
- Retains period features: bay windows, parquet floors, stone fireplace
- Requires full renovation and updating throughout
- Solid brick walls assumed uninsulated; insulation likely needed
- Double glazing present but installation date unknown
- Two bathrooms only for five bedrooms; potential to add more
- Chain free, freehold; convenient schools and fast broadband
A substantial five-bedroom detached house on a large plot in West Wickham, offered chain free and on freehold tenure. Built in the 1930s, the home retains original period features such as bay windows, parquet flooring and a stone fireplace, and sits on an average-sized house footprint with a generous 127' rear garden and side garage.
The accommodation includes two large reception rooms, a 21'9 x 12'4 kitchen, cloakroom, family bathroom plus separate shower room and a loft room. At approximately 2,043 sq ft, the layout suits a growing family and offers scope to reconfigure or extend (subject to planning) to create additional living or bedroom space.
The property requires renovation and updating throughout but presents strong potential for buyers wanting to create a bespoke family home. Practical points: glazing is double but install date is unknown, external walls are original solid brick (likely uninsulated), and the house is heating via mains-gas boiler and radiators. Local benefits include good schools, fast broadband, excellent mobile signal, low crime and convenient access to West Wickham and Hayes high streets and stations.
Because the house needs work, purchasers should factor refurbishment costs and modernisation — including possible insulation upgrades — into the budget. For families wanting space, character and a large private garden in an affluent suburb, this property is a notable opportunity.
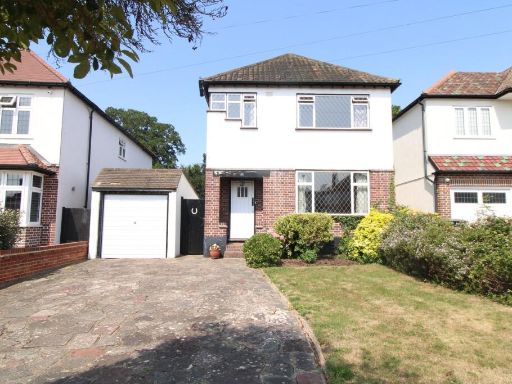 3 bedroom detached house for sale in Hayes Chase, West Wickham, BR4 — £825,000 • 3 bed • 1 bath • 1029 ft²
3 bedroom detached house for sale in Hayes Chase, West Wickham, BR4 — £825,000 • 3 bed • 1 bath • 1029 ft²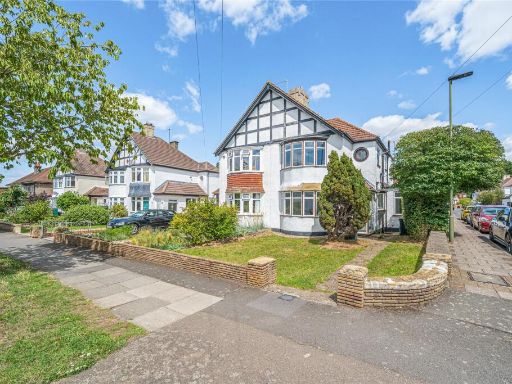 4 bedroom semi-detached house for sale in Kingsway, West Wickham, BR4 — £595,000 • 4 bed • 1 bath • 1113 ft²
4 bedroom semi-detached house for sale in Kingsway, West Wickham, BR4 — £595,000 • 4 bed • 1 bath • 1113 ft²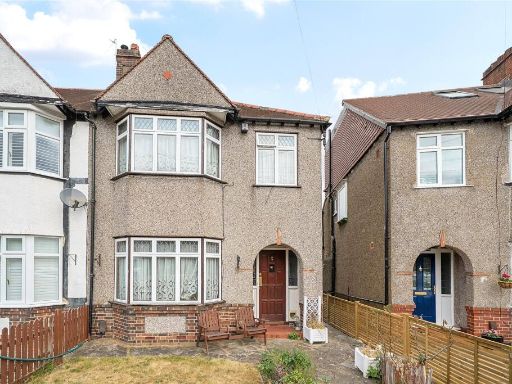 3 bedroom end of terrace house for sale in Wickham Crescent, West Wickham, BR4 — £585,000 • 3 bed • 1 bath • 1120 ft²
3 bedroom end of terrace house for sale in Wickham Crescent, West Wickham, BR4 — £585,000 • 3 bed • 1 bath • 1120 ft²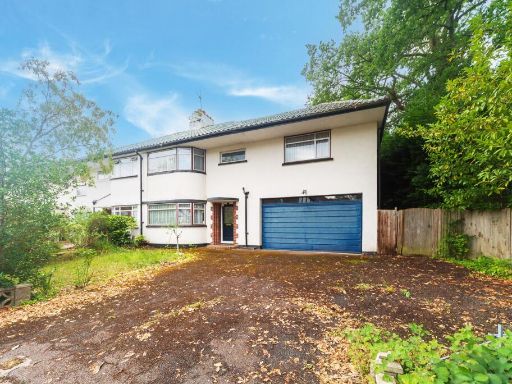 4 bedroom detached house for sale in West Wickham, BR4 — £775,000 • 4 bed • 1 bath • 1733 ft²
4 bedroom detached house for sale in West Wickham, BR4 — £775,000 • 4 bed • 1 bath • 1733 ft²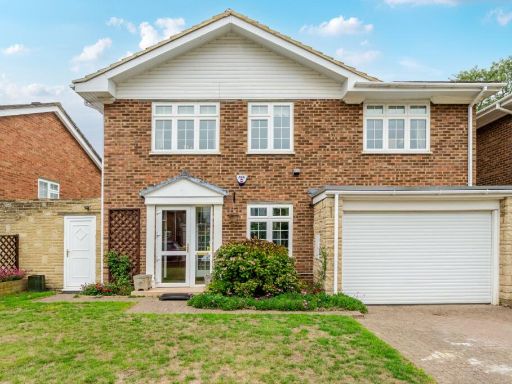 4 bedroom detached house for sale in Briar Lane, West Wickham, BR4 — £850,000 • 4 bed • 1 bath • 2008 ft²
4 bedroom detached house for sale in Briar Lane, West Wickham, BR4 — £850,000 • 4 bed • 1 bath • 2008 ft²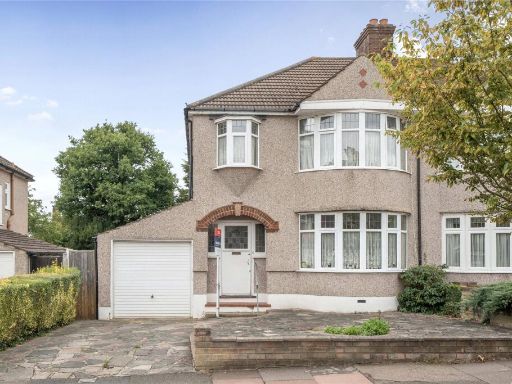 3 bedroom semi-detached house for sale in Boleyn Gardens, West Wickham, BR4 — £725,000 • 3 bed • 1 bath • 1057 ft²
3 bedroom semi-detached house for sale in Boleyn Gardens, West Wickham, BR4 — £725,000 • 3 bed • 1 bath • 1057 ft²