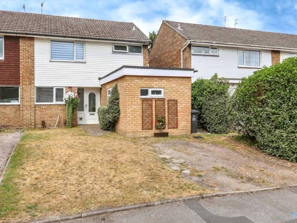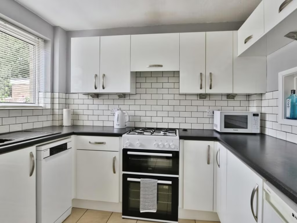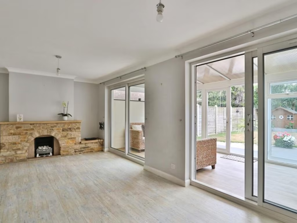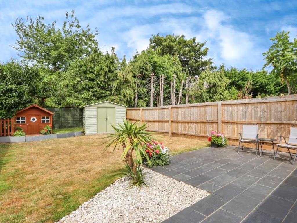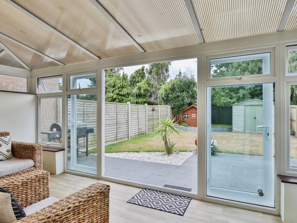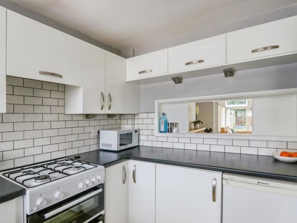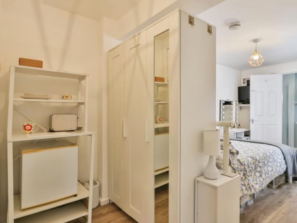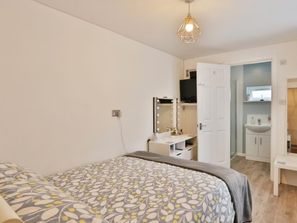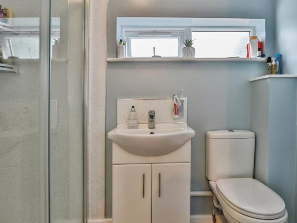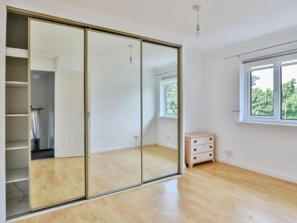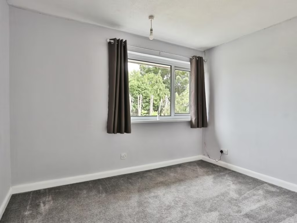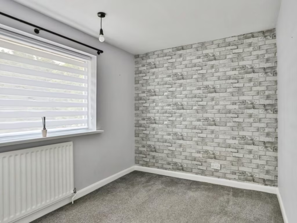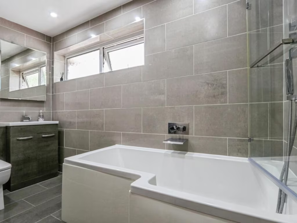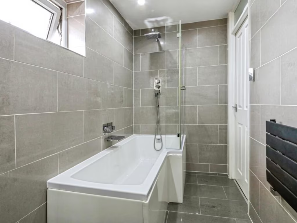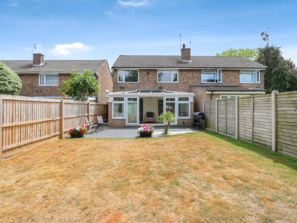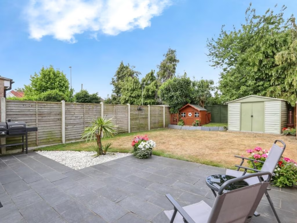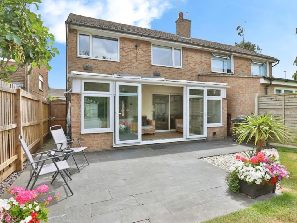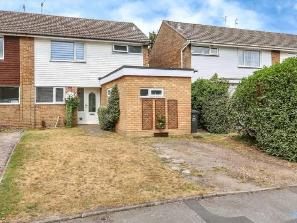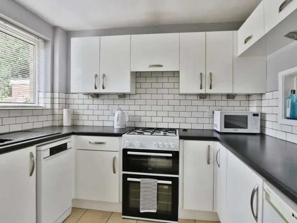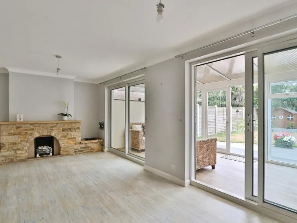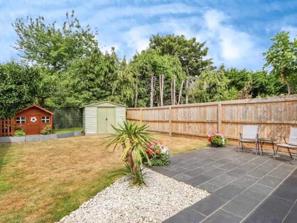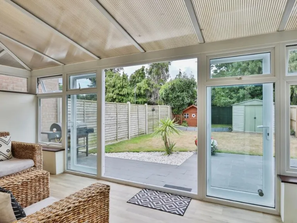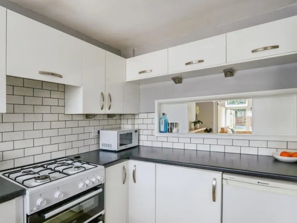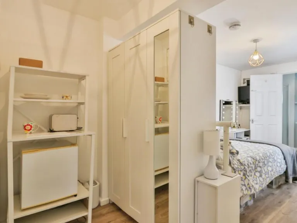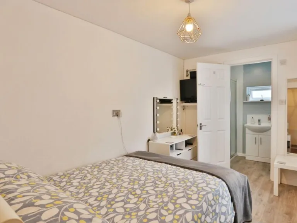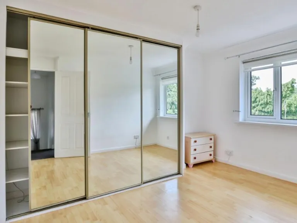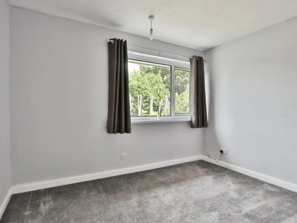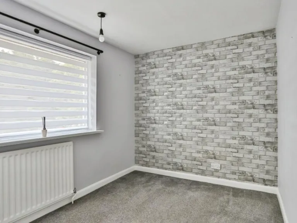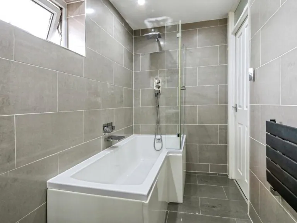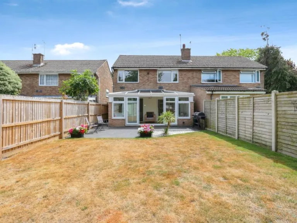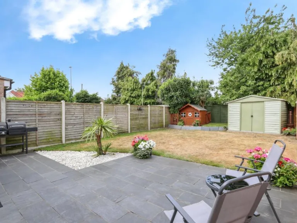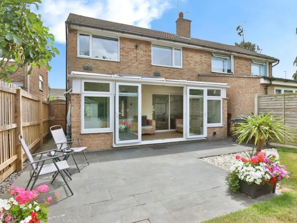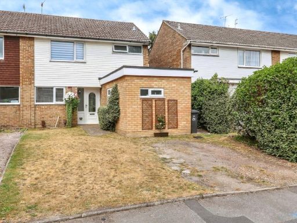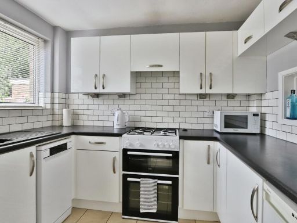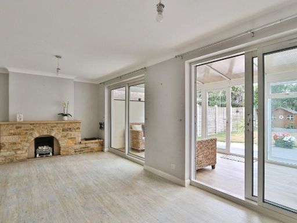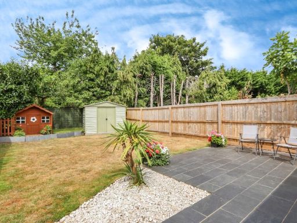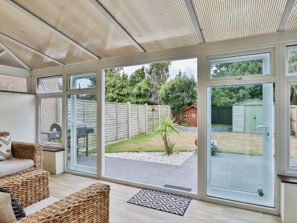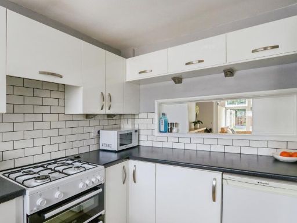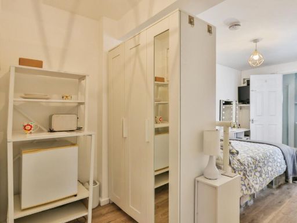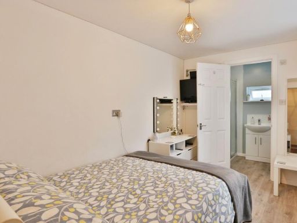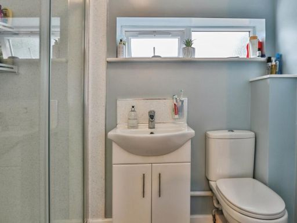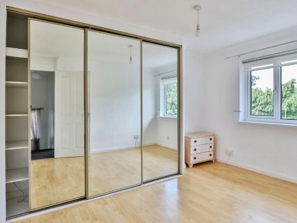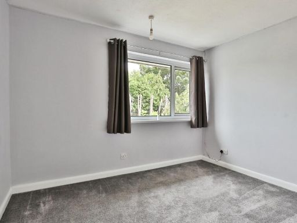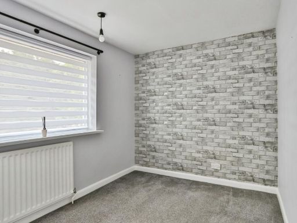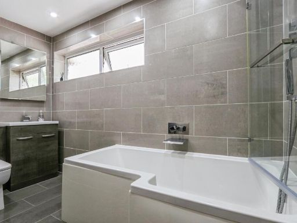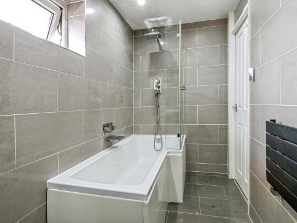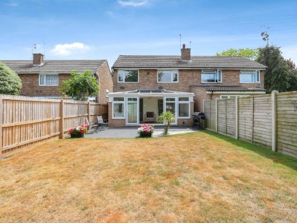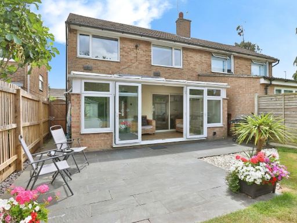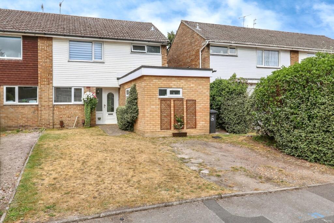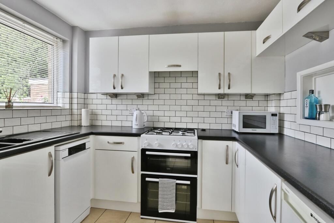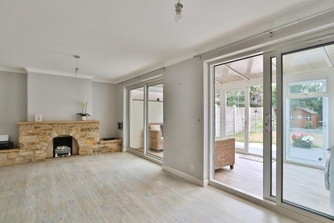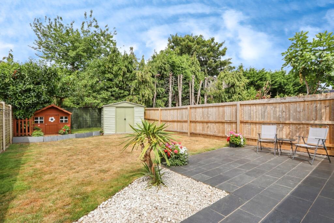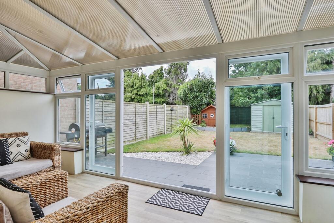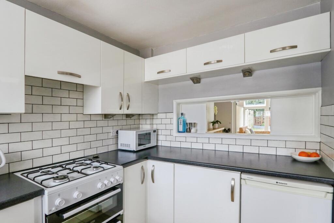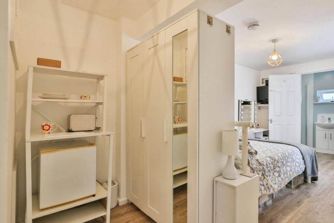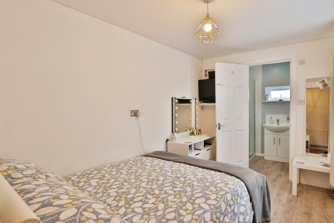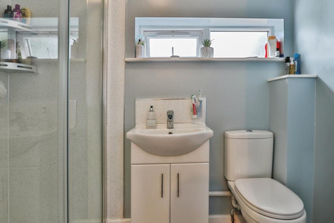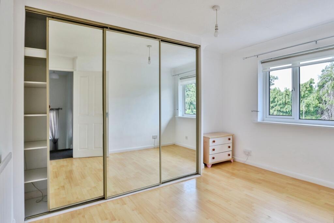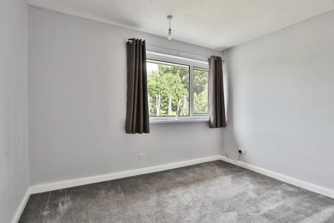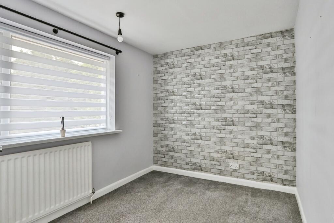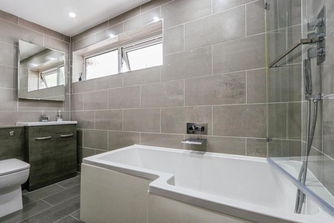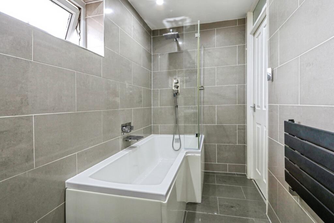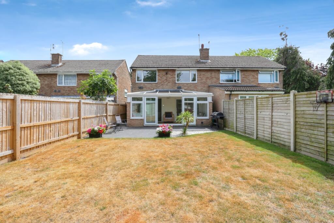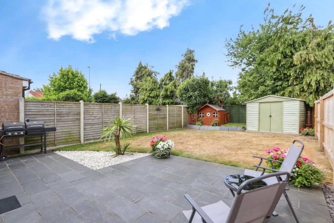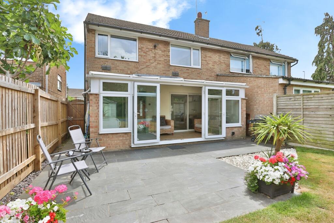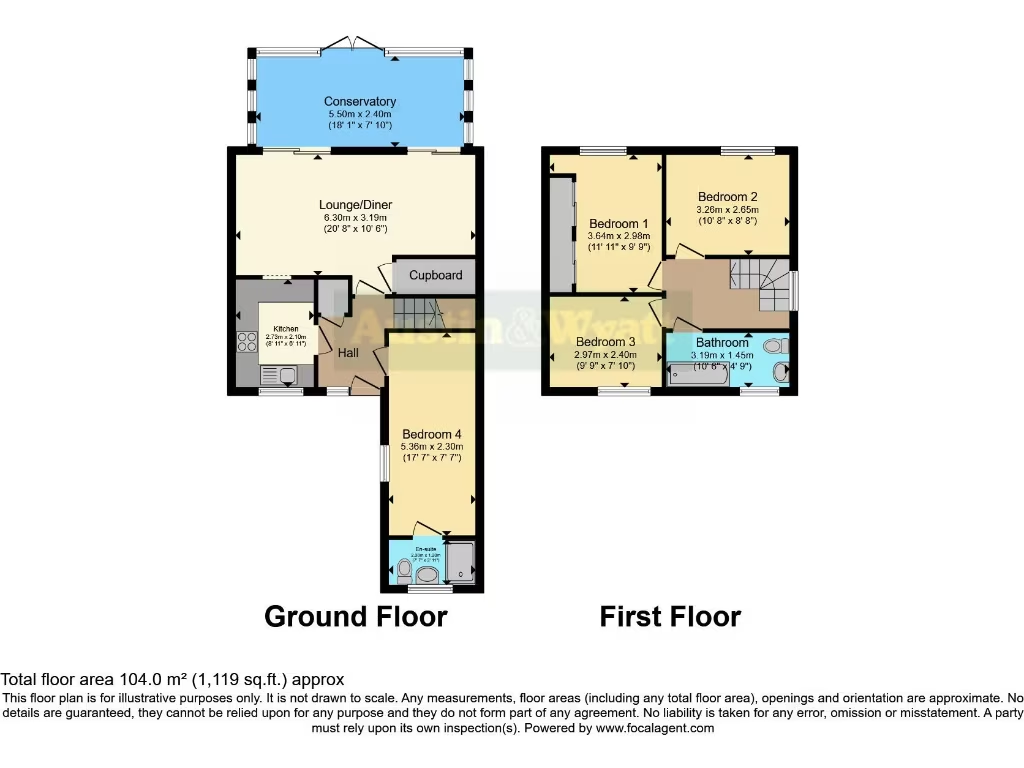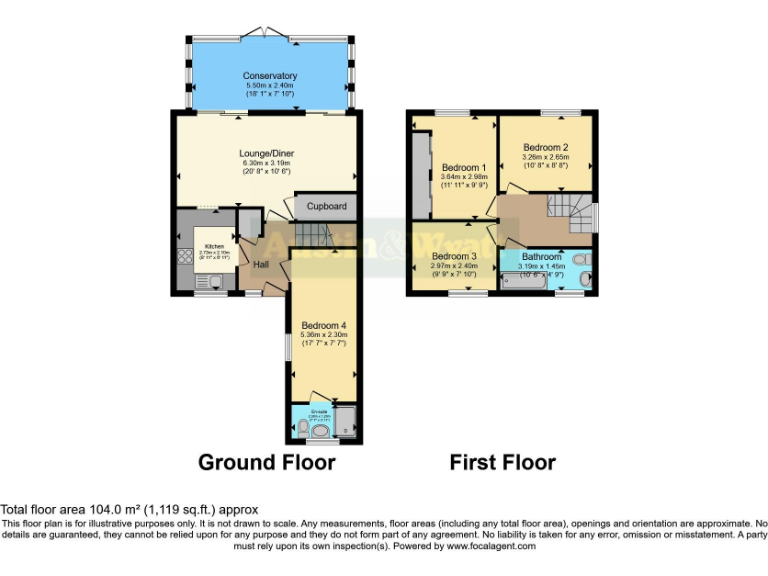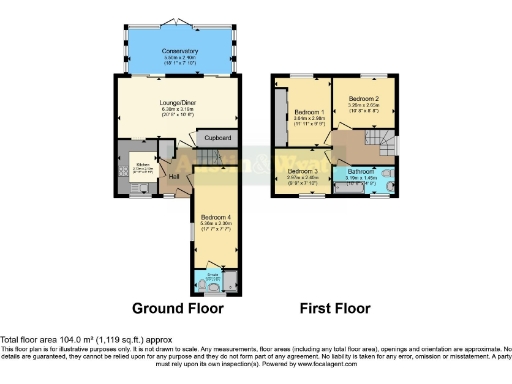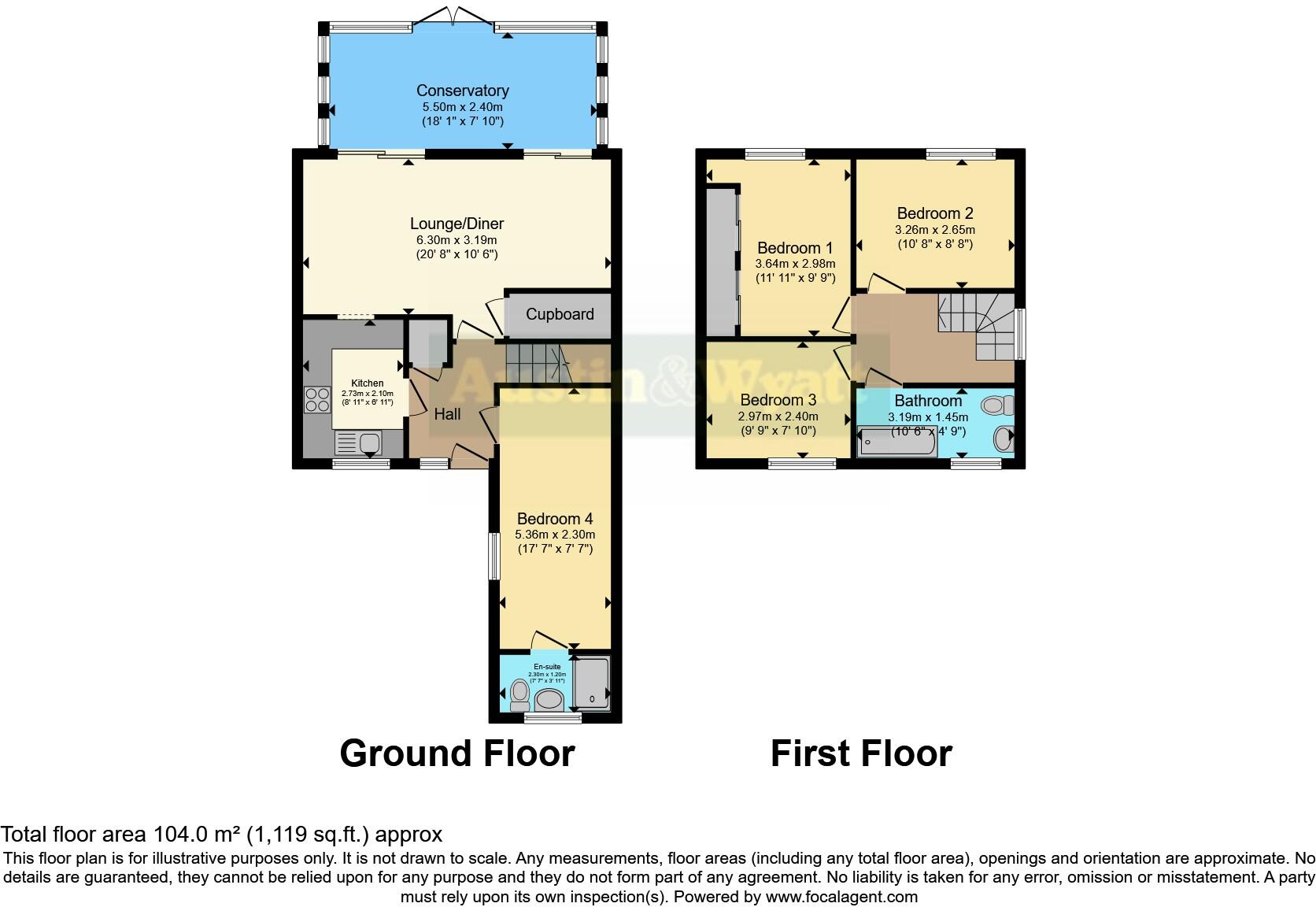Summary - 25 BUSHELL ROAD POOLE BH15 3HD
4 bed 2 bath Semi-Detached
Bright conservatory, private garden and off-street parking for growing households.
Ground-floor double bedroom with en-suite — ideal annexe or teenager’s room
Full-width conservatory overlooking private rear garden, sunny afternoon aspect
Modern-style kitchen and contemporary fully tiled family bathroom
Driveway provides off-street parking; room to create additional parking
Medium flood risk — check local flood data and insurance costs
Built 1950s–1960s; cavity walls assumed uninsulated — may need energy upgrades
Freehold tenure with affordable council tax and good broadband/mobile coverage
Cul-de-sac location close to shops, bus routes and highly rated local schools
Set in a quiet cul-de-sac in Fleetsbridge, this four-bedroom semi-detached house is arranged over two practical levels and suits a growing family. The ground floor bedroom with an en-suite offers independent living for an older relative or a teenager, while the bright lounge/diner and full-width conservatory create a connected living and entertaining space that opens onto a private, south/ west-facing garden.
The accommodation is well presented with a contemporary kitchen, a fully tiled family bathroom upstairs and fitted wardrobes in the principal bedroom. Practical features include gas central heating with a boiler and radiators, double glazing and a driveway for off-street parking with scope to extend parking space if needed. Broadband and mobile signal are strong in this area, and local schools and supermarkets are within easy reach.
Important considerations: the house dates from the 1950s–1960s and cavity walls are assumed to have no added insulation, so buyers should budget for potential energy-efficiency improvements. There is a medium flood risk for the area; this should be checked with local flood data and insurance providers. The property is freehold and council tax is described as affordable.
This home will suit families wanting move-in-ready accommodation with flexible ground-floor living and a private garden for children to play. It also offers scope for modest updates to improve energy performance and to reconfigure the front garden if extra parking is required.
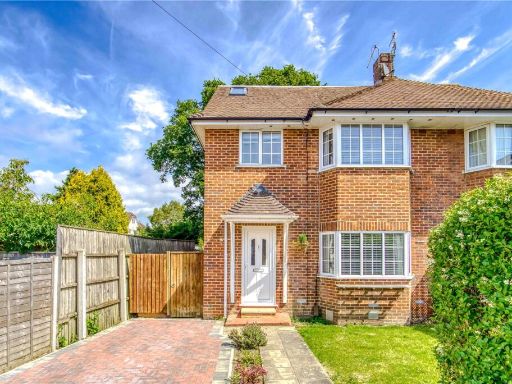 4 bedroom semi-detached house for sale in Selworthy Close, Whitecliff, Poole, BH14 — £625,000 • 4 bed • 2 bath • 1348 ft²
4 bedroom semi-detached house for sale in Selworthy Close, Whitecliff, Poole, BH14 — £625,000 • 4 bed • 2 bath • 1348 ft²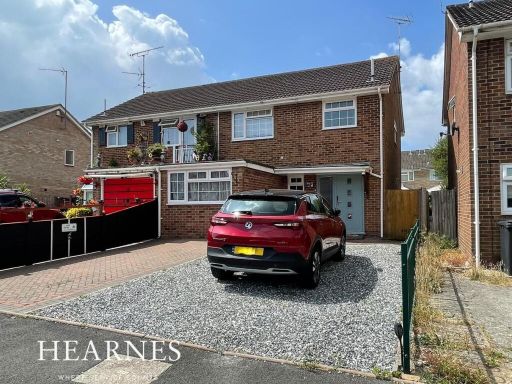 3 bedroom semi-detached house for sale in Hewitt Road, Hamworthy, Poole, BH15 — £375,000 • 3 bed • 1 bath • 1092 ft²
3 bedroom semi-detached house for sale in Hewitt Road, Hamworthy, Poole, BH15 — £375,000 • 3 bed • 1 bath • 1092 ft²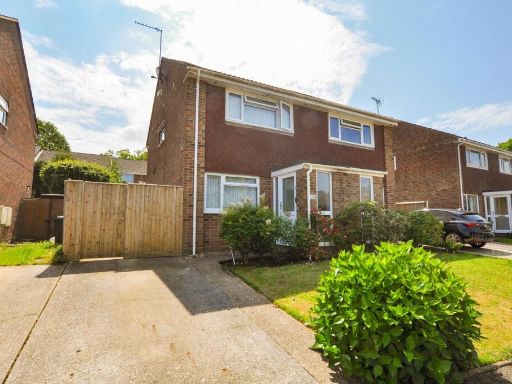 2 bedroom semi-detached house for sale in Cockerell Close, Wimborne, BH21 — £335,000 • 2 bed • 1 bath • 703 ft²
2 bedroom semi-detached house for sale in Cockerell Close, Wimborne, BH21 — £335,000 • 2 bed • 1 bath • 703 ft²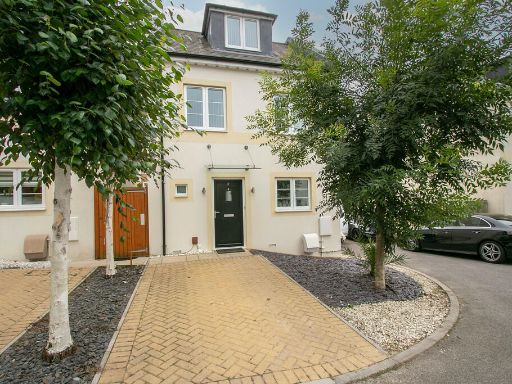 4 bedroom detached house for sale in Park Close, Poole, BH15 — £565,000 • 4 bed • 3 bath • 1556 ft²
4 bedroom detached house for sale in Park Close, Poole, BH15 — £565,000 • 4 bed • 3 bath • 1556 ft²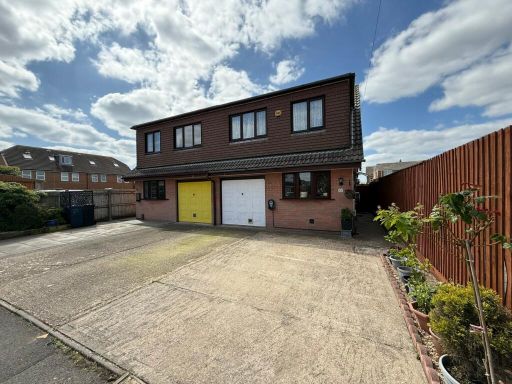 4 bedroom semi-detached house for sale in Boldre Close, Parkstone, Poole, BH12 — £385,000 • 4 bed • 1 bath • 1161 ft²
4 bedroom semi-detached house for sale in Boldre Close, Parkstone, Poole, BH12 — £385,000 • 4 bed • 1 bath • 1161 ft²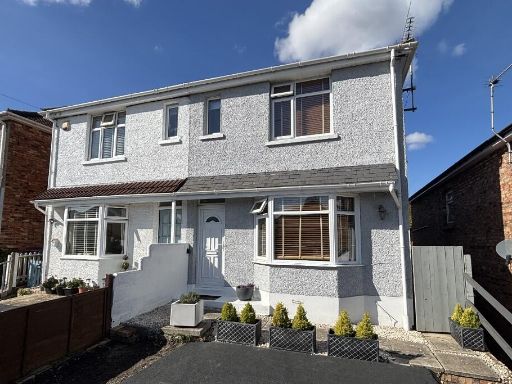 3 bedroom semi-detached house for sale in Sheringham Road, Poole, Dorset, BH12 — £400,000 • 3 bed • 2 bath • 987 ft²
3 bedroom semi-detached house for sale in Sheringham Road, Poole, Dorset, BH12 — £400,000 • 3 bed • 2 bath • 987 ft²