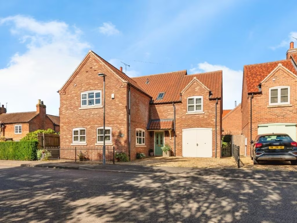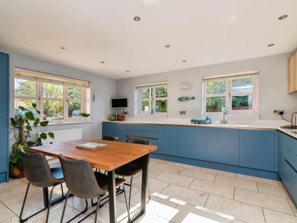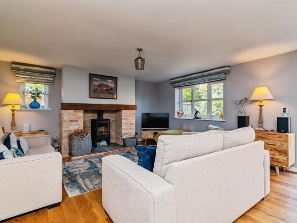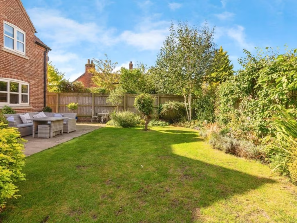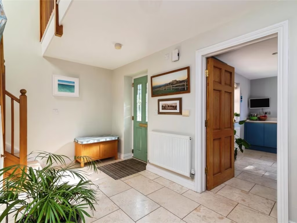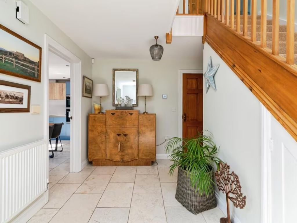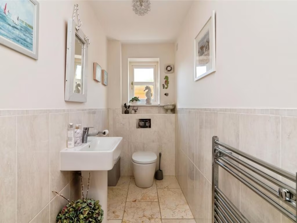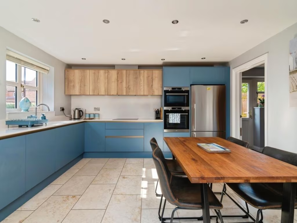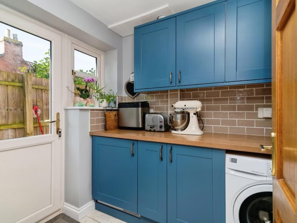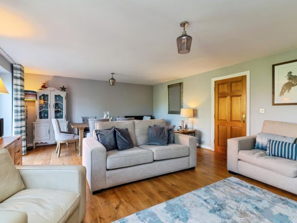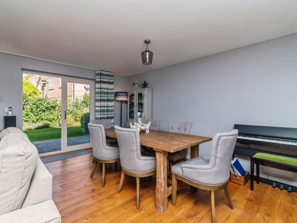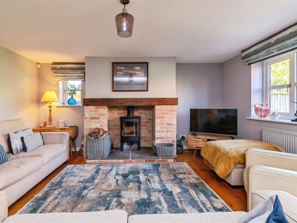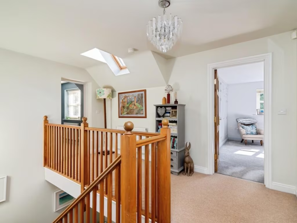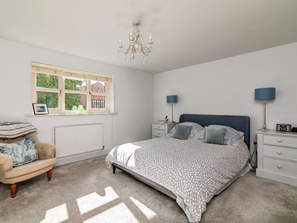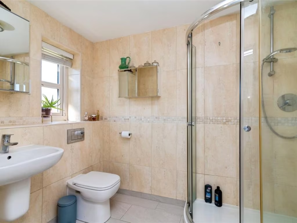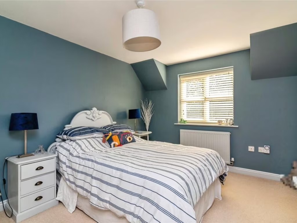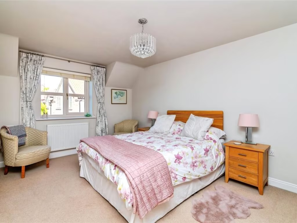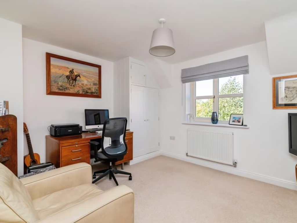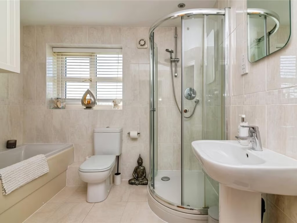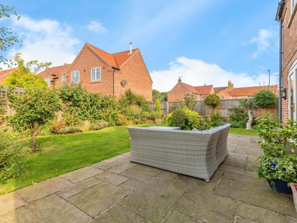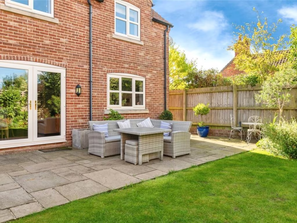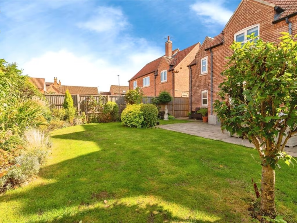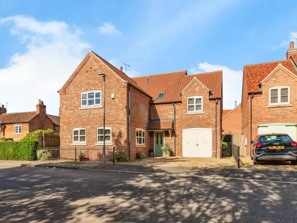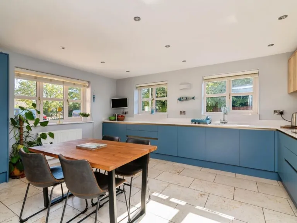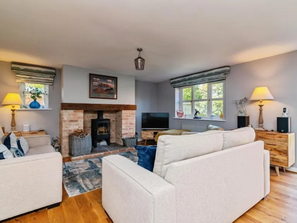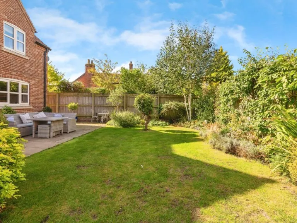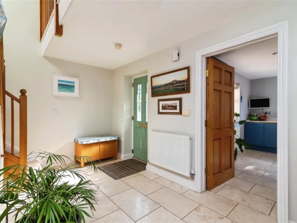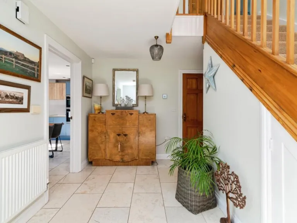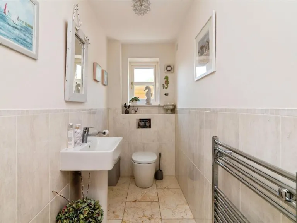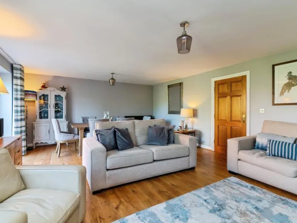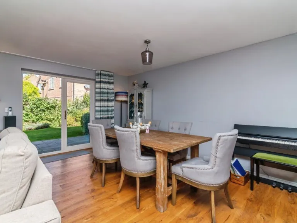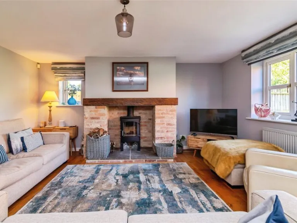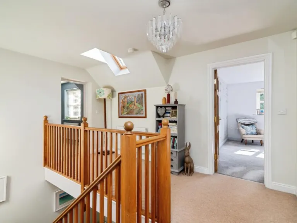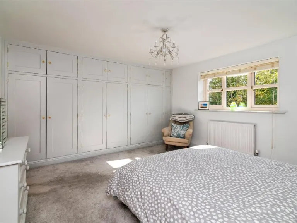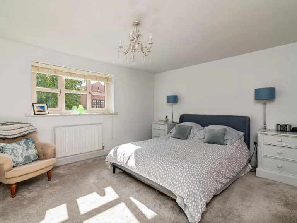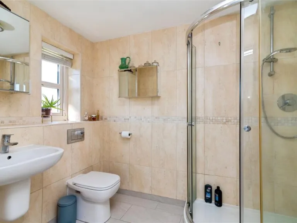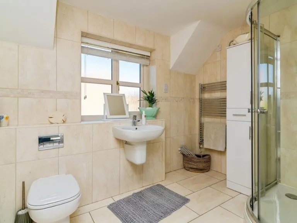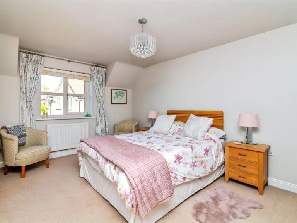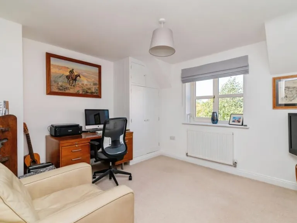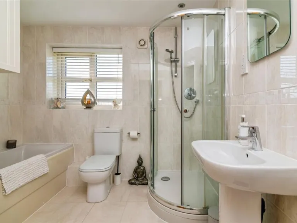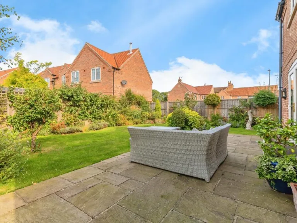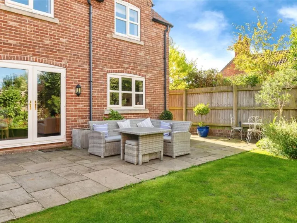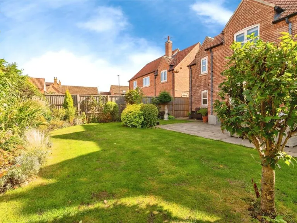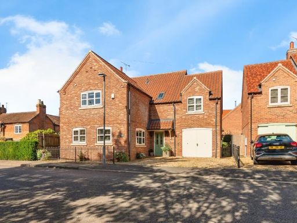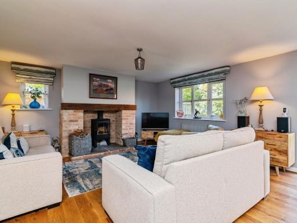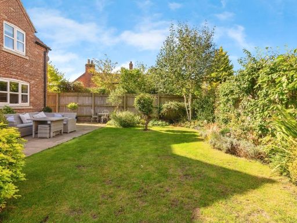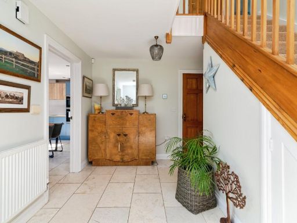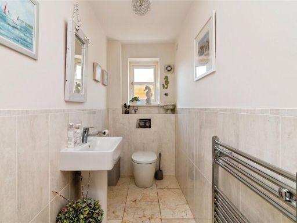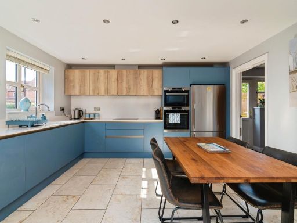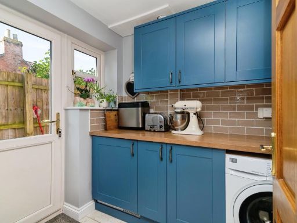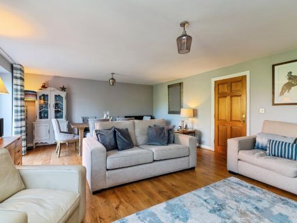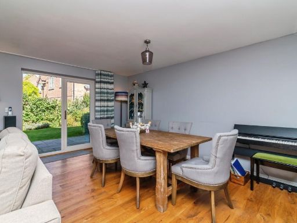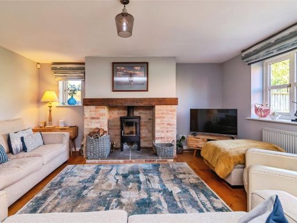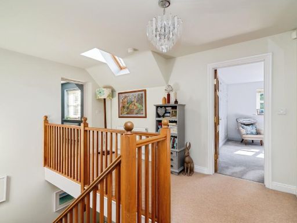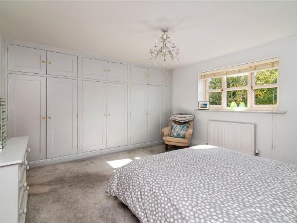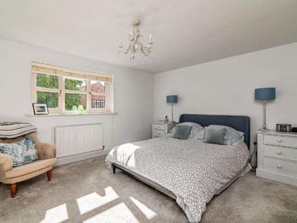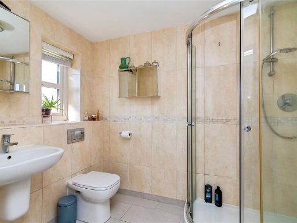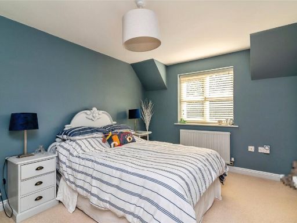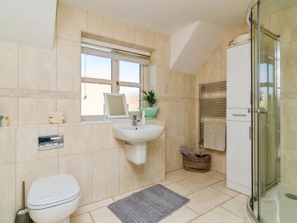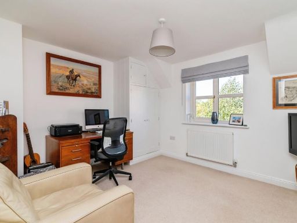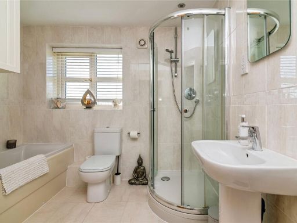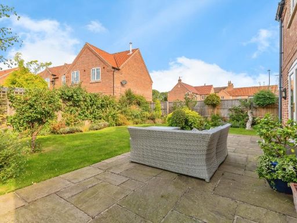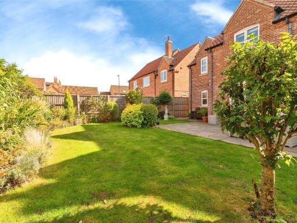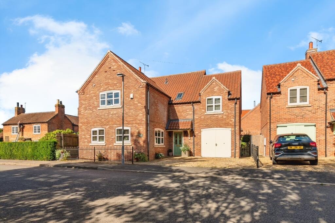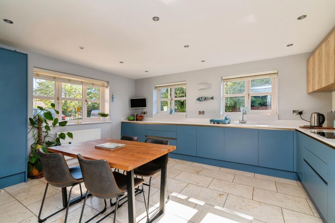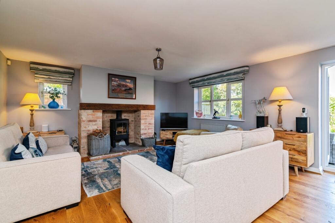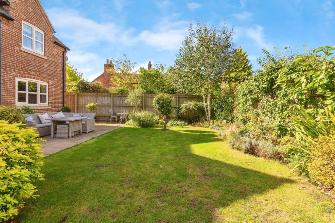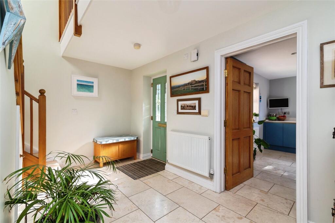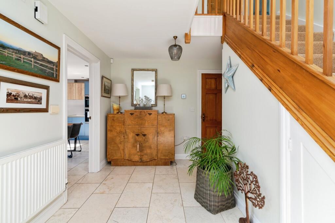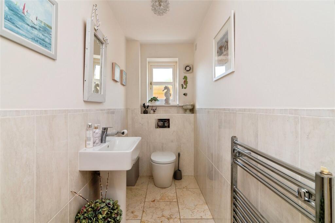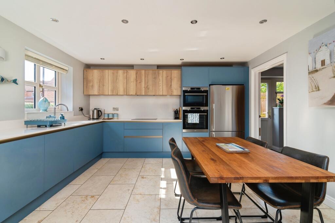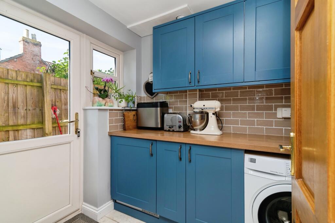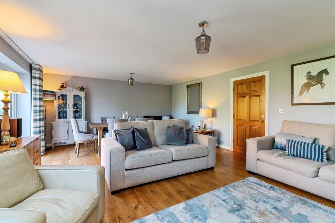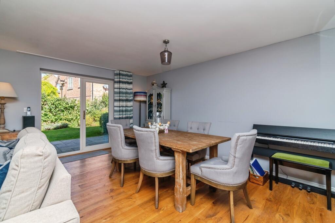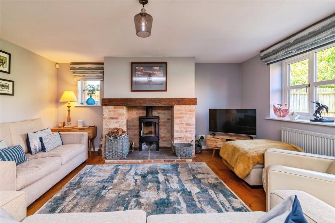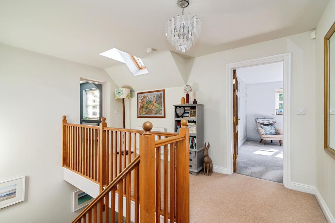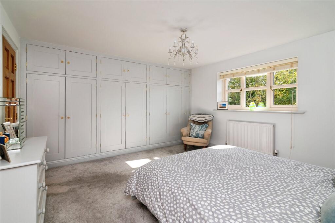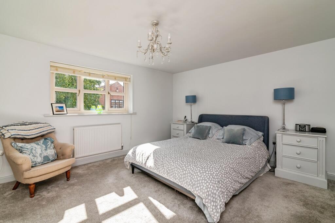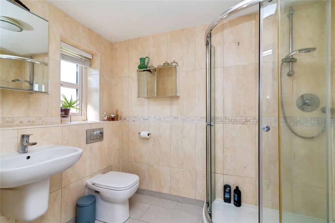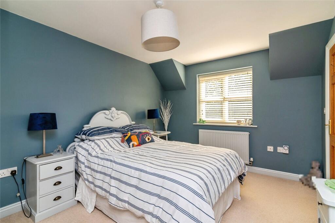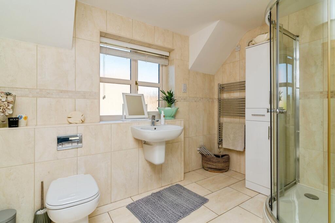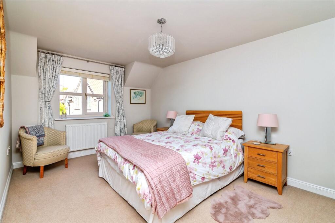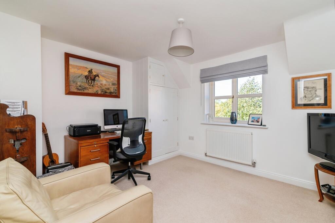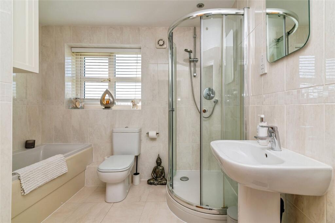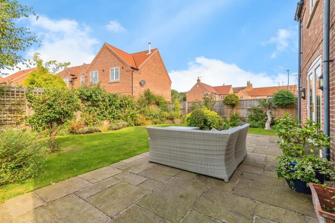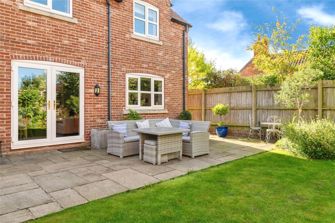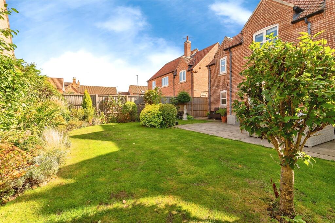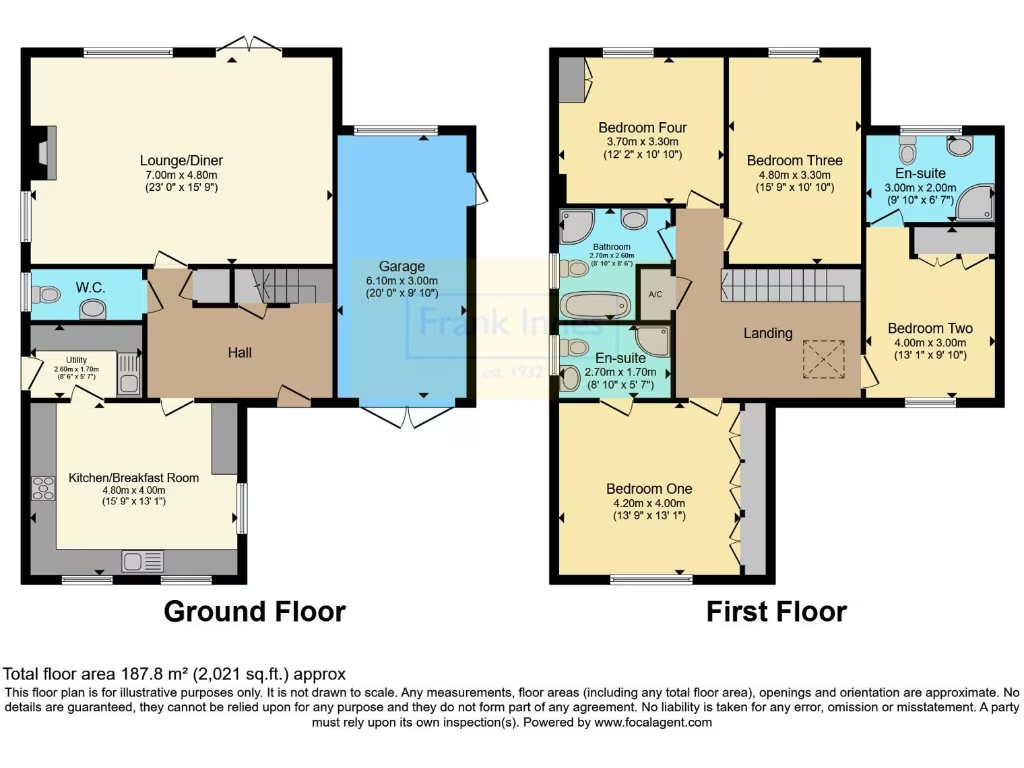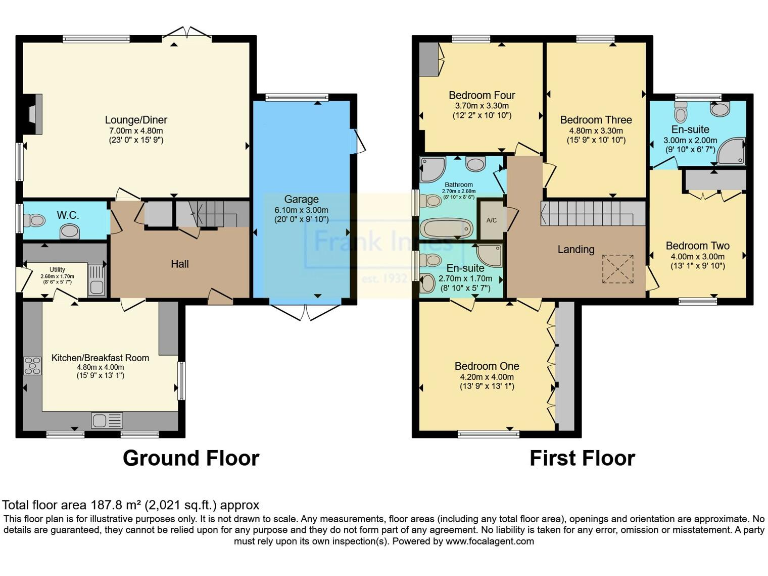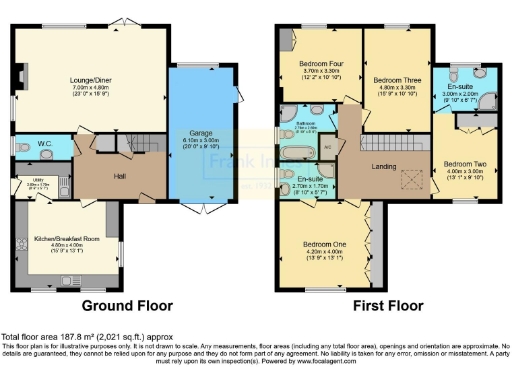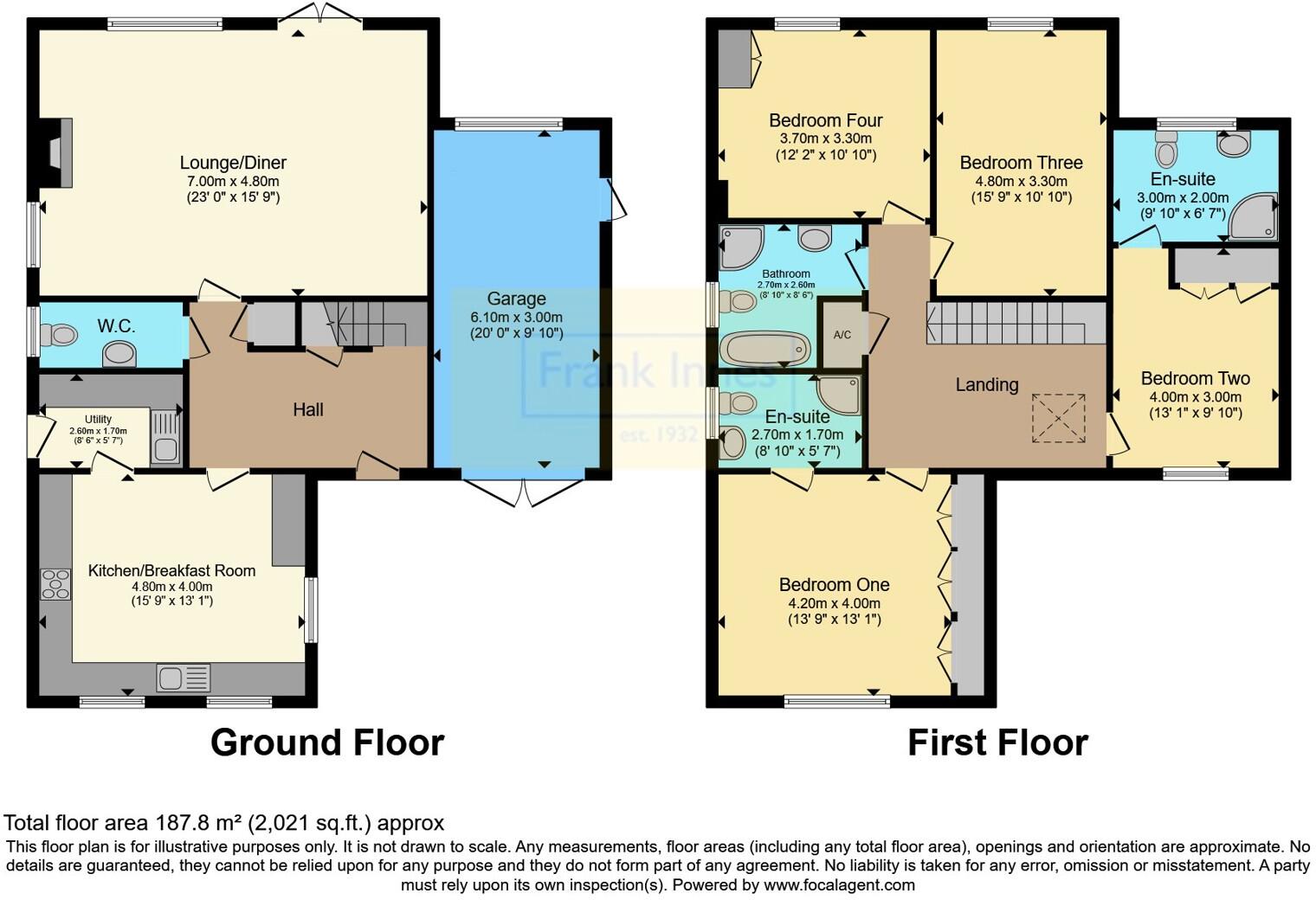Summary - The Mill House, Lombard Street, Orston NG13 9NG
4 bed 3 bath Detached
Spacious four-bedroom home in Orston conservation village with private garden and garage..
Four genuine double bedrooms with two stylish en-suites
High-spec open-plan kitchen/diner with plenty of natural light
Spacious lounge with exposed brick fireplace and multifuel burner
Private landscaped rear garden; not overlooked both aspects
Driveway parking and single garage; decent plot size
Double glazing (post-2002) and mains-gas boiler with radiators
Slow broadband speeds — may affect home-working plans
Expensive council tax band — higher ongoing running costs
Set in the conservation village of Orston, The Mill House is a modern detached family home finished to a high specification. The ground floor centres on a bright open-plan kitchen/diner and a spacious living room with an exposed brick fireplace and multifuel burner — ideal for relaxed family evenings and entertaining. A practical utility room and ground-floor cloakroom add everyday convenience.
Upstairs are four genuine double bedrooms, two with stylish en-suites, plus a contemporary family bathroom. The layout and room sizes suit growing families or professional couples who need flexible bedrooms and calm private space. The property benefits from double glazing (installed post-2002) and a mains-gas boiler with radiators throughout, providing efficient heating across the 2,021 sq ft footprint.
Outside, a private, landscaped rear garden and a driveway with a single garage deliver straightforward off-road parking and outdoor space that is not overlooked to either aspect. The house sits on a decent plot in a thriving village with local amenities, a highly rated primary school, and good commuter links via the A52/A46/A1 and nearby rail stations.
Notable practical points: broadband speeds are slow in this location, and the property is in an expensive council tax band. These are important for working-from-home plans and ongoing running costs. There are no flood risks recorded and crime levels are low, making this a secure, attractive setting for family life.
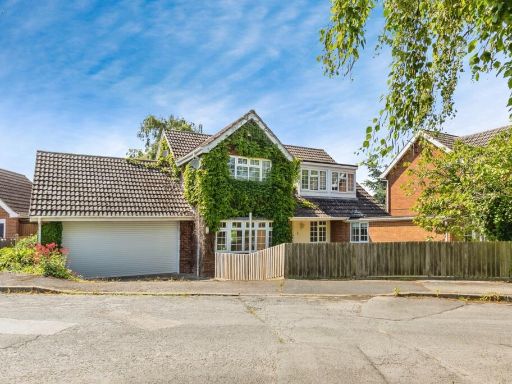 4 bedroom detached house for sale in Hill Top, Orston, Nottinghamshire, NG13 — £485,000 • 4 bed • 1 bath • 1925 ft²
4 bedroom detached house for sale in Hill Top, Orston, Nottinghamshire, NG13 — £485,000 • 4 bed • 1 bath • 1925 ft²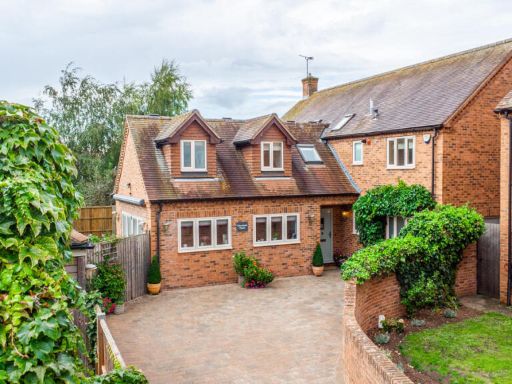 4 bedroom detached house for sale in Launder Street, Orston, NG13 — £695,000 • 4 bed • 3 bath • 2300 ft²
4 bedroom detached house for sale in Launder Street, Orston, NG13 — £695,000 • 4 bed • 3 bath • 2300 ft²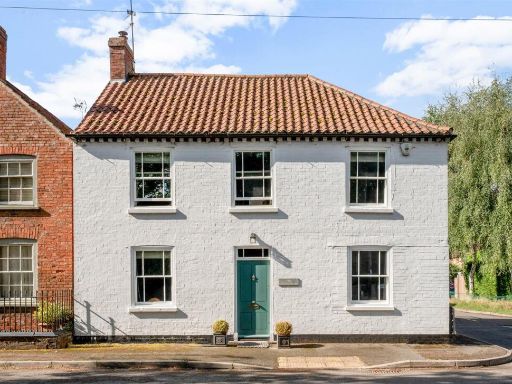 4 bedroom detached house for sale in Loughbon, Orston, NG13 — £485,000 • 4 bed • 1 bath • 1400 ft²
4 bedroom detached house for sale in Loughbon, Orston, NG13 — £485,000 • 4 bed • 1 bath • 1400 ft²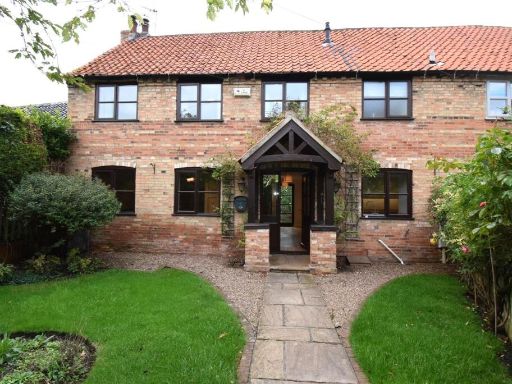 3 bedroom house for sale in Hill Road, Orston, Nottingham, NG13 — £360,000 • 3 bed • 1 bath • 1234 ft²
3 bedroom house for sale in Hill Road, Orston, Nottingham, NG13 — £360,000 • 3 bed • 1 bath • 1234 ft²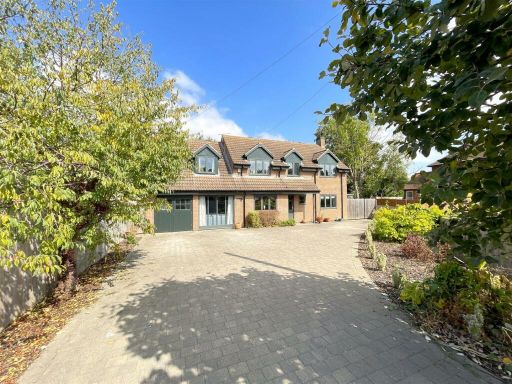 4 bedroom detached house for sale in Loughbon, Orston, NG13 — £595,000 • 4 bed • 2 bath • 1800 ft²
4 bedroom detached house for sale in Loughbon, Orston, NG13 — £595,000 • 4 bed • 2 bath • 1800 ft²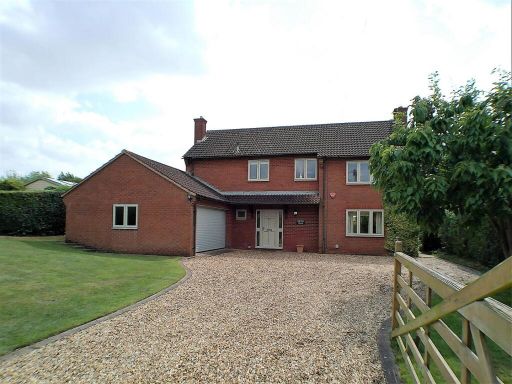 4 bedroom detached house for sale in Moor Lane, Syerston, NG23 — £650,000 • 4 bed • 2 bath • 1556 ft²
4 bedroom detached house for sale in Moor Lane, Syerston, NG23 — £650,000 • 4 bed • 2 bath • 1556 ft²