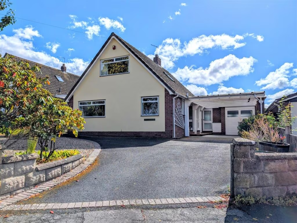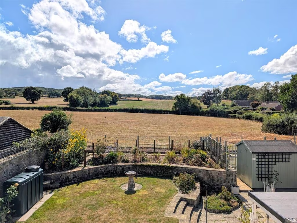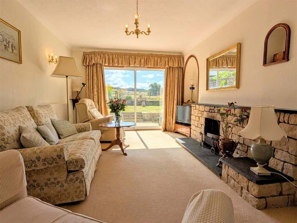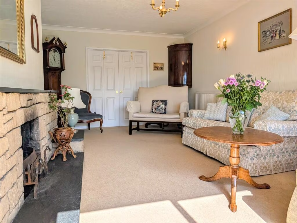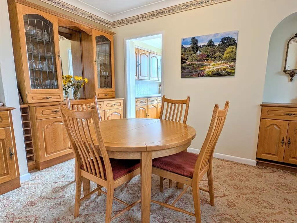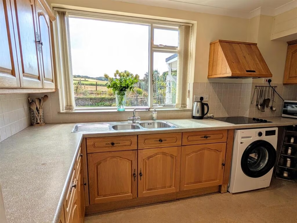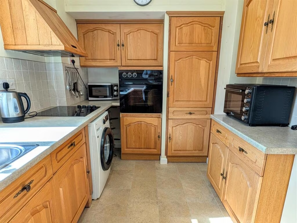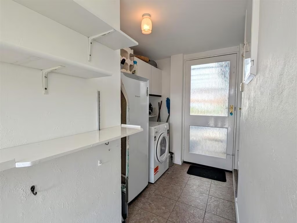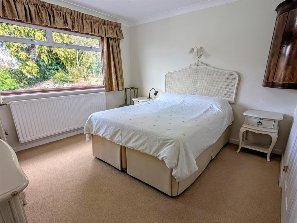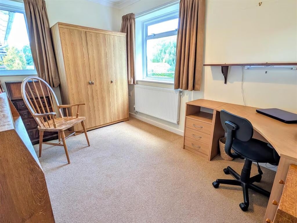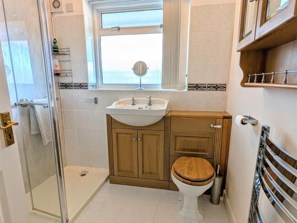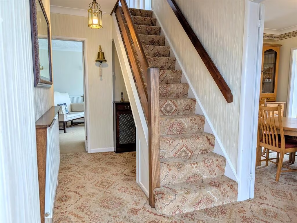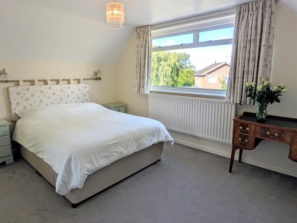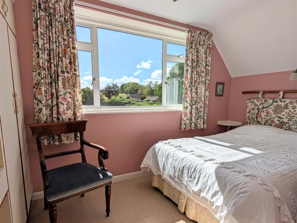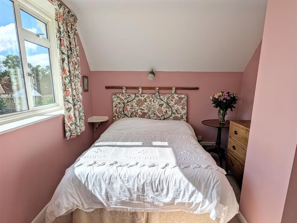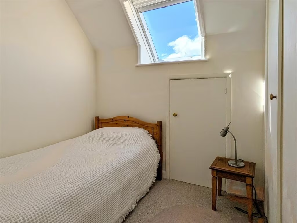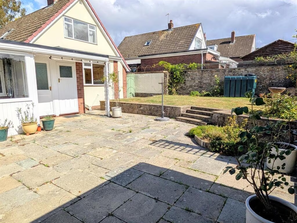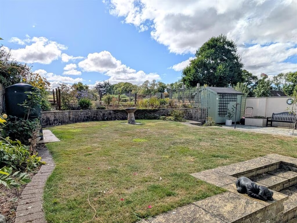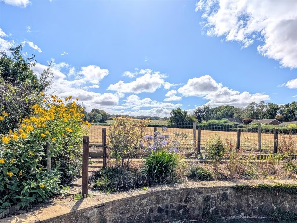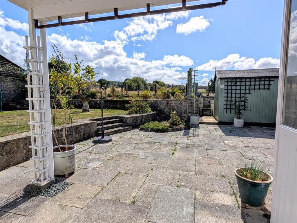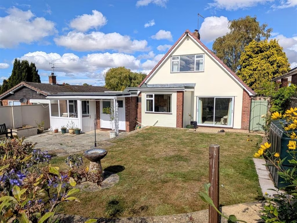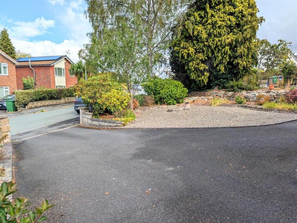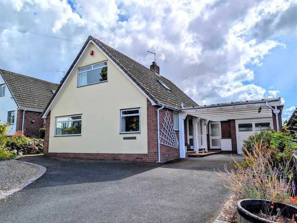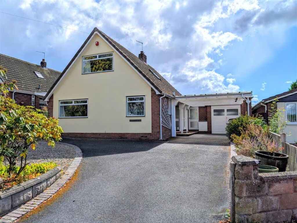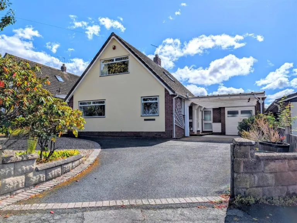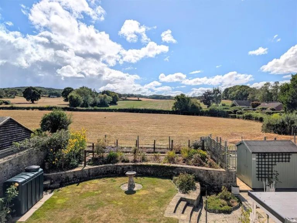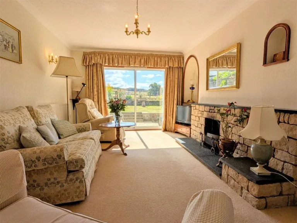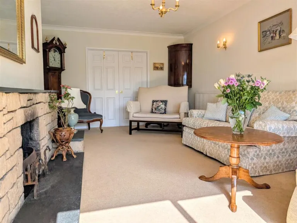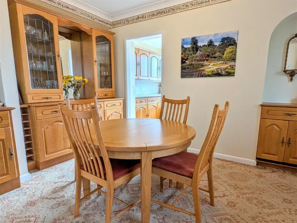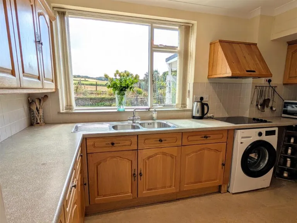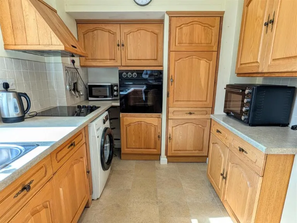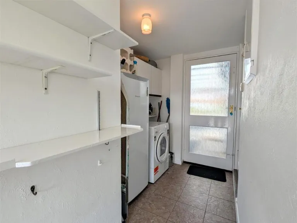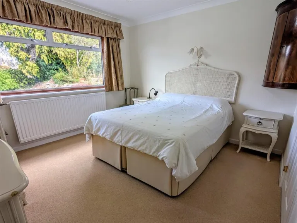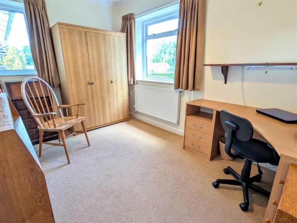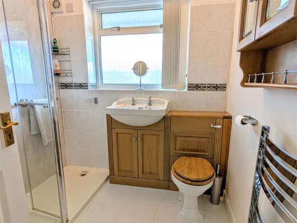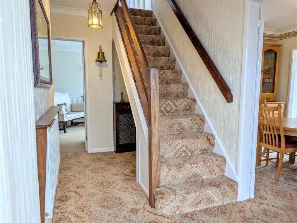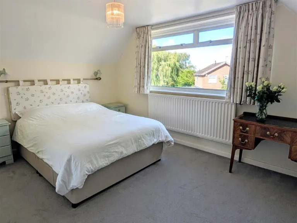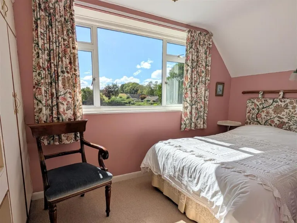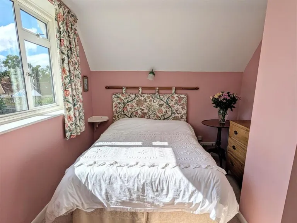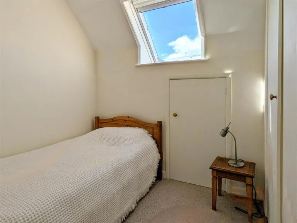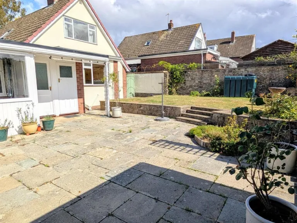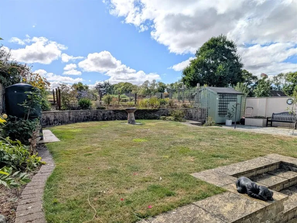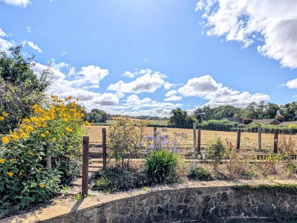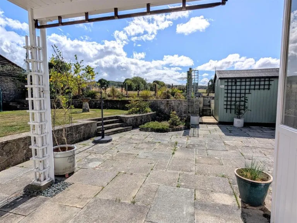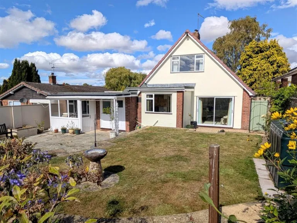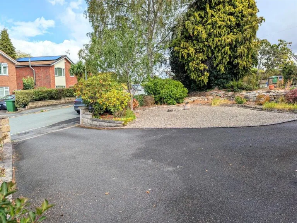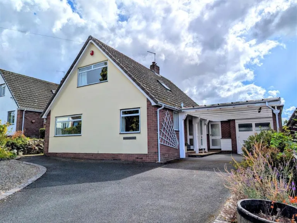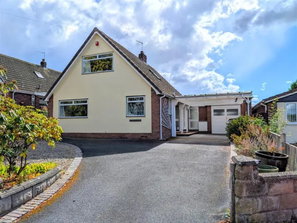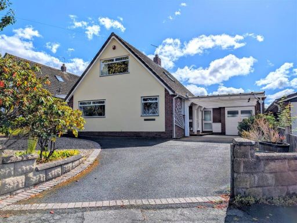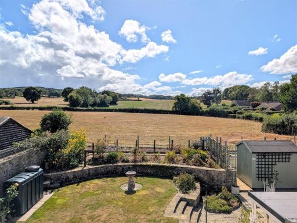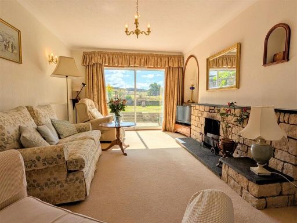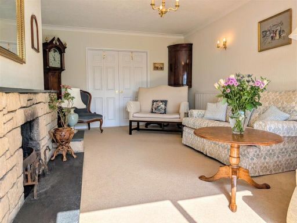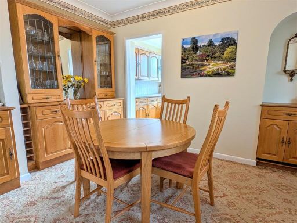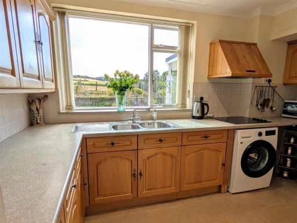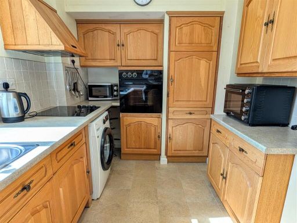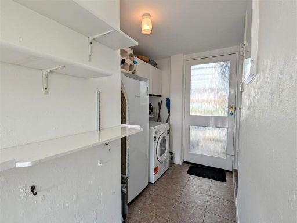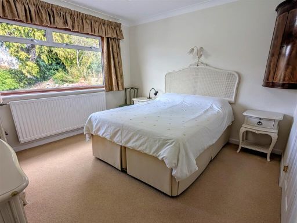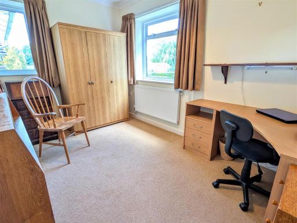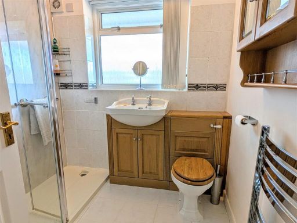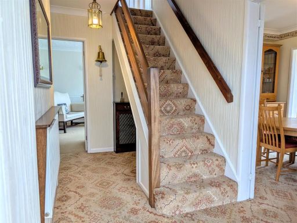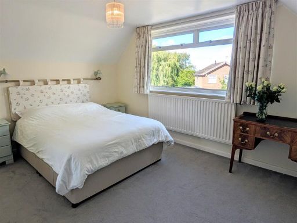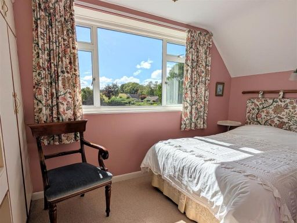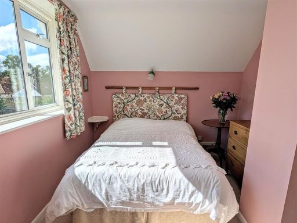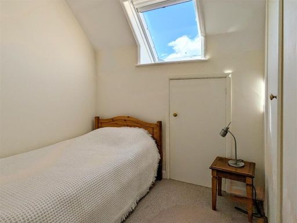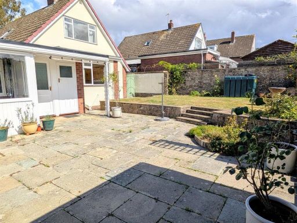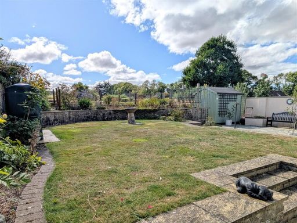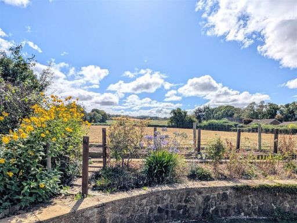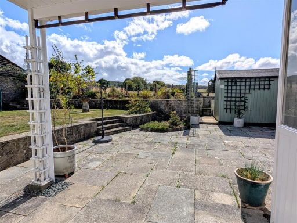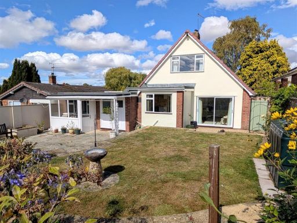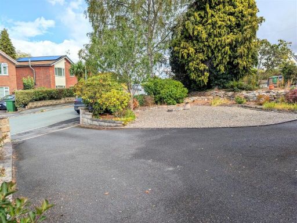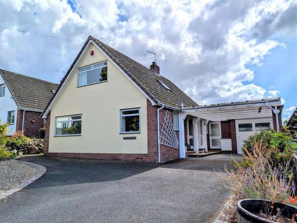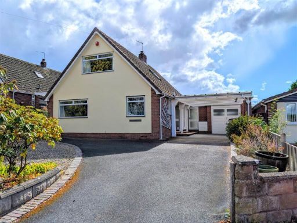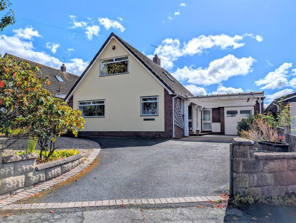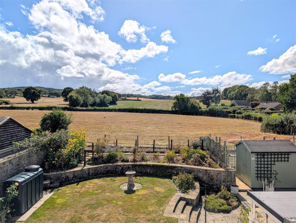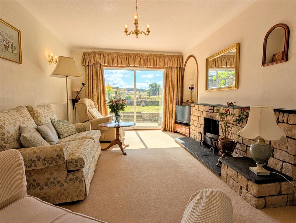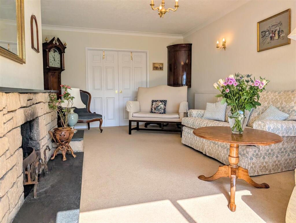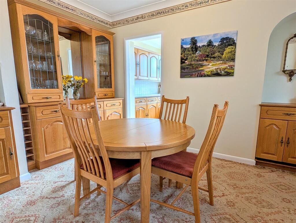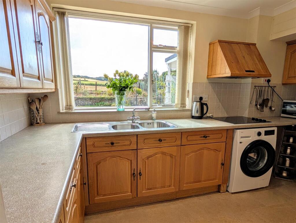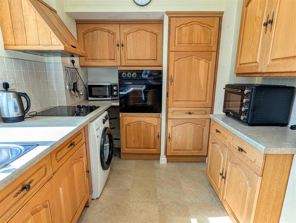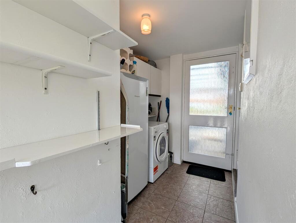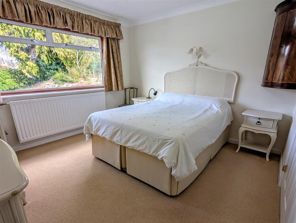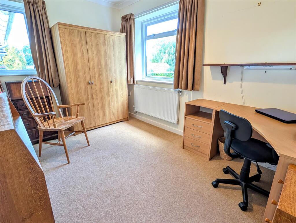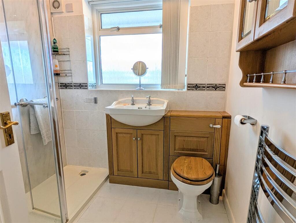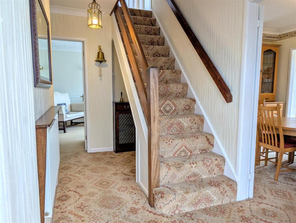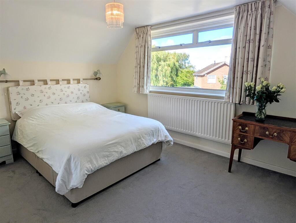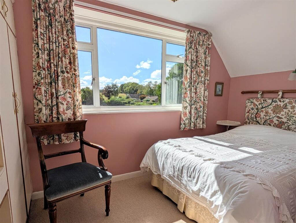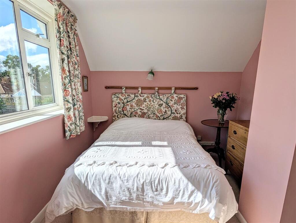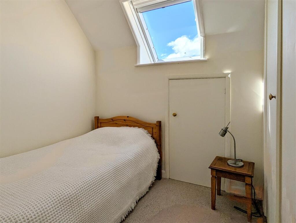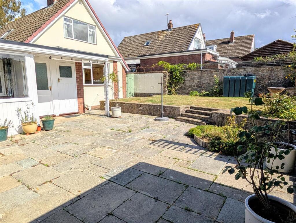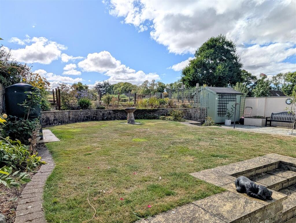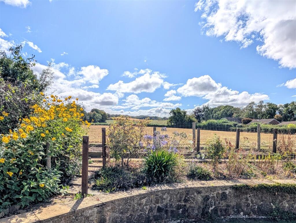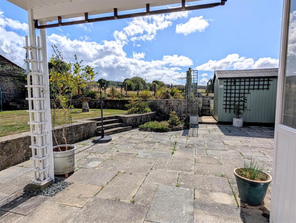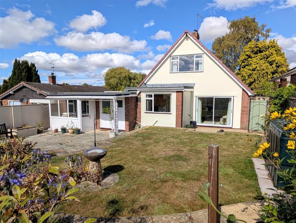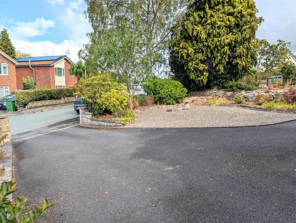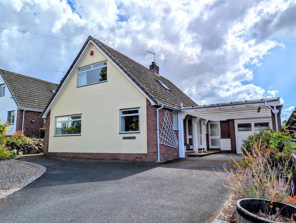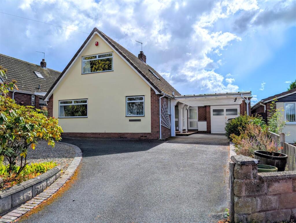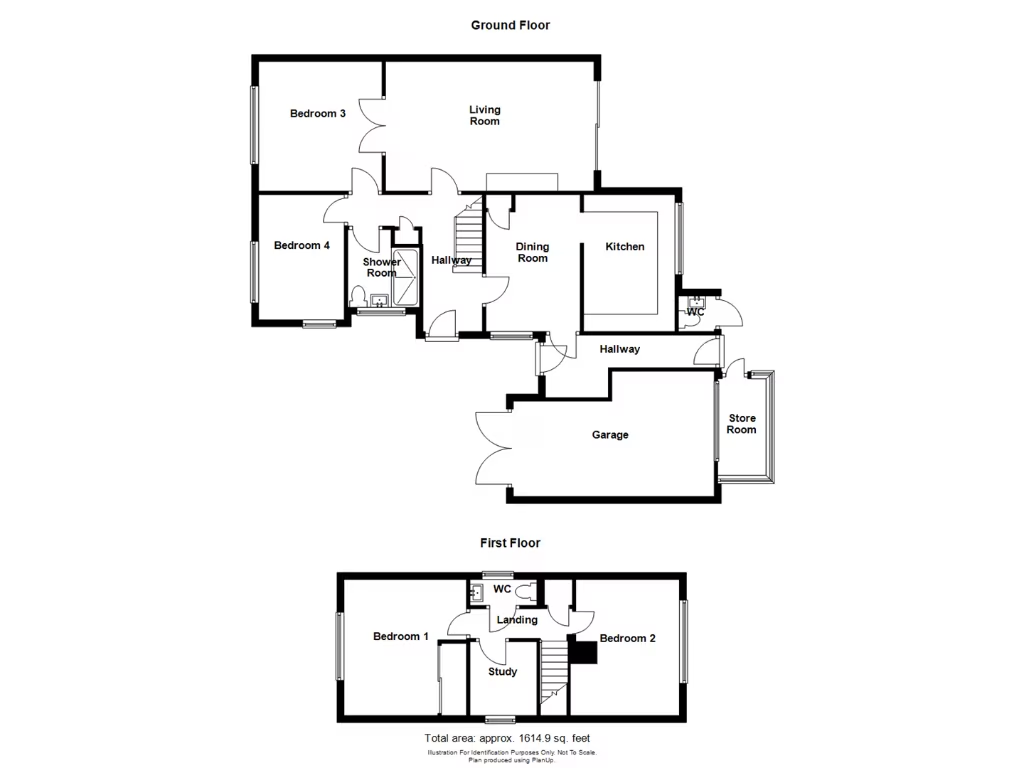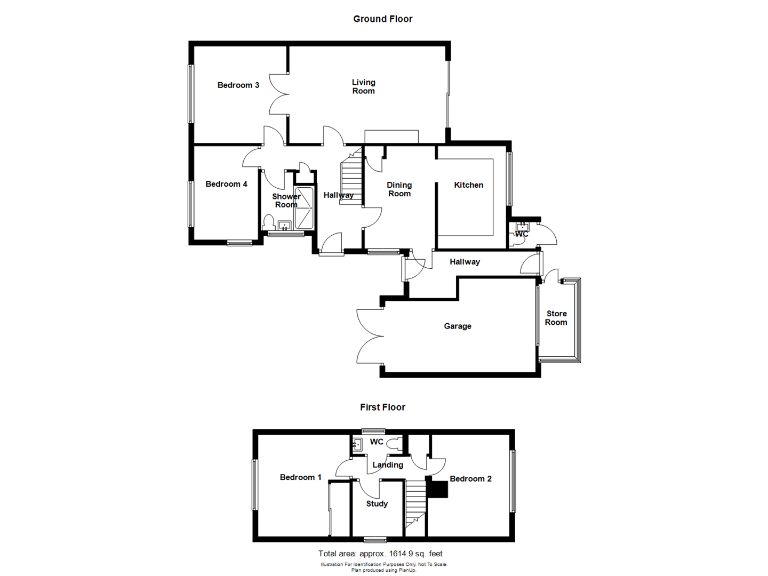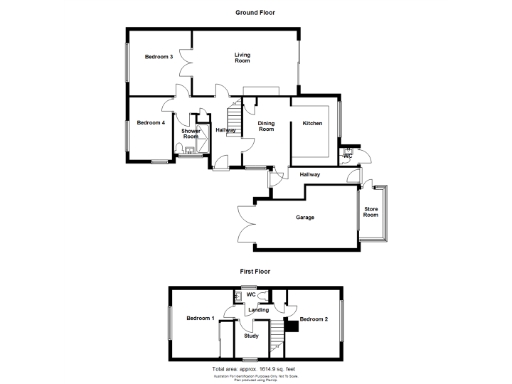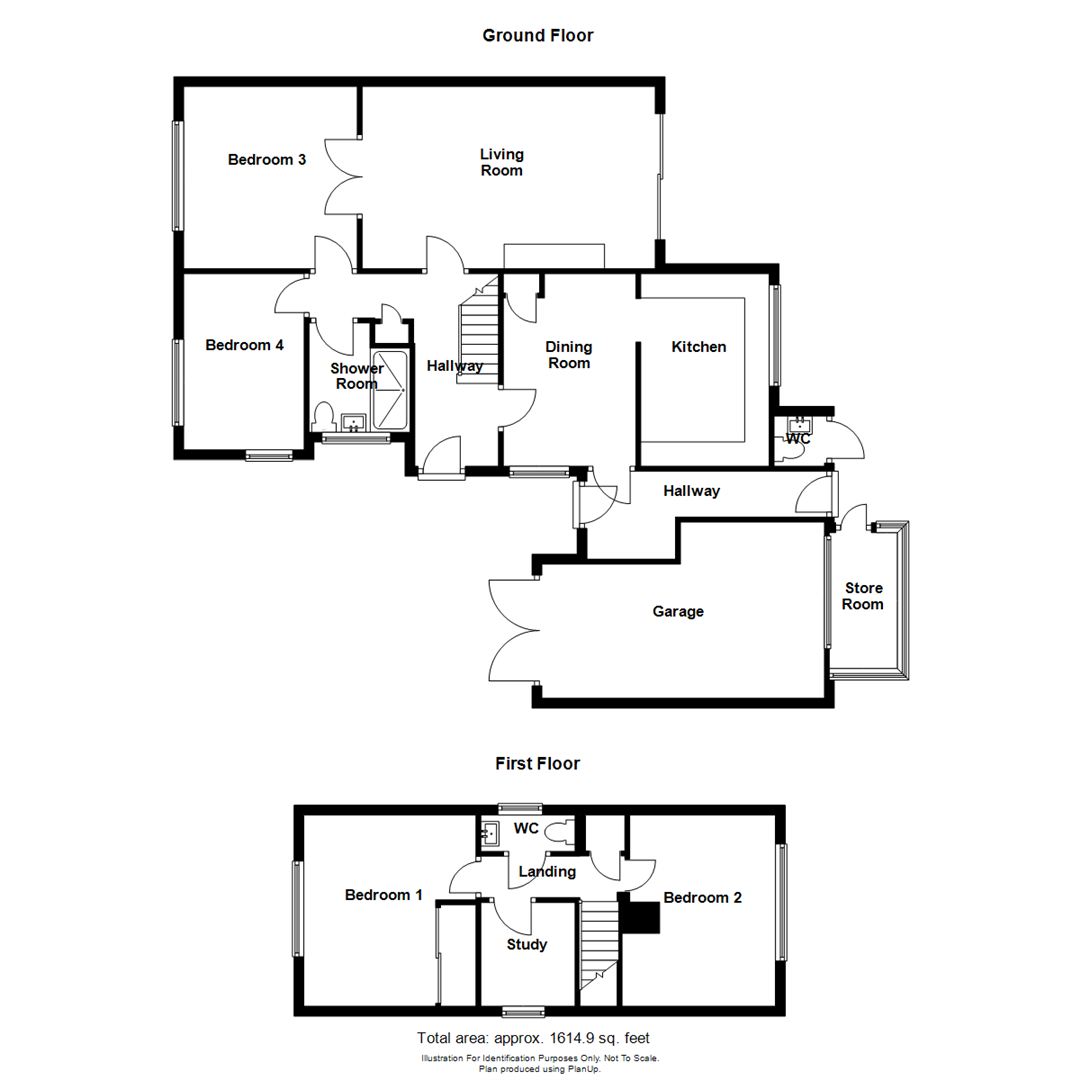Summary - 14, ASHFORD DRIVE, SHREWSBURY, PONTESBURY SY5 0QR
4 bed 1 bath Detached
Four-bedroom detached chalet bungalow with countryside views
Large tarmac driveway, carport and single garage for multiple vehicles
Generous rear garden with patio, raised borders and rural outlooks
Oil-fired central heating — practical but potentially higher running costs
Only one full shower room plus separate WCs (limited bathroom provision)
1950s construction and period finishes; scope to modernise or extend
Freehold, no flood risk, close to Pontesbury amenities and schools
Council Tax Band D; overall plot is large for the area
A spacious four-bedroom detached chalet bungalow occupying a large plot on Ashford Drive with broad, open countryside views to the rear. Ground-floor living is practical: a large living room with fireplace and patio doors, separate dining room, kitchen and two ground-floor bedrooms make daily life easy for families or multigenerational living. First-floor accommodation offers two further bedrooms and a small study — ideal as a home office or children’s playroom.
The property is presented well but sits on a 1950s construction and shows some period features. It benefits from a single garage, carport, generous tarmac driveway and oil-fired central heating. The gardens are neatly landscaped with patios, raised beds and lawned areas, providing a pleasant outdoor space with long-range rural outlooks.
Practical points to note: there is only one full shower room plus separate WCs, and heating is oil-fired which can be more costly to run than mains gas. While well maintained, the house offers clear potential to modernise or extend (subject to planning) to create a larger contemporary family home. Freehold tenure, no flood risk and good local amenities in Pontesbury enhance everyday convenience.
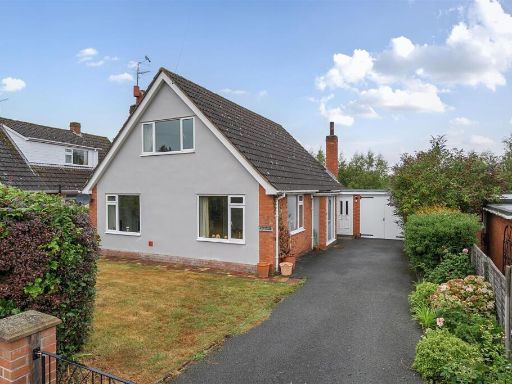 3 bedroom detached bungalow for sale in 37 Ashford Drive, Pontesbury, Shrewsbury, SY5 0QR, SY5 — £375,000 • 3 bed • 1 bath • 1491 ft²
3 bedroom detached bungalow for sale in 37 Ashford Drive, Pontesbury, Shrewsbury, SY5 0QR, SY5 — £375,000 • 3 bed • 1 bath • 1491 ft²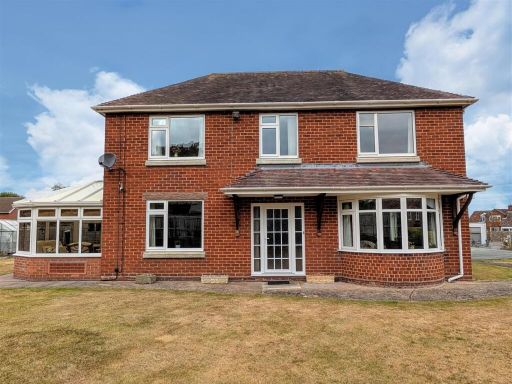 4 bedroom detached house for sale in Dalewood, Shrewsbury Road, Pontesbury, Shrewsbury, SY5 0QA, SY5 — £500,000 • 4 bed • 1 bath • 1914 ft²
4 bedroom detached house for sale in Dalewood, Shrewsbury Road, Pontesbury, Shrewsbury, SY5 0QA, SY5 — £500,000 • 4 bed • 1 bath • 1914 ft²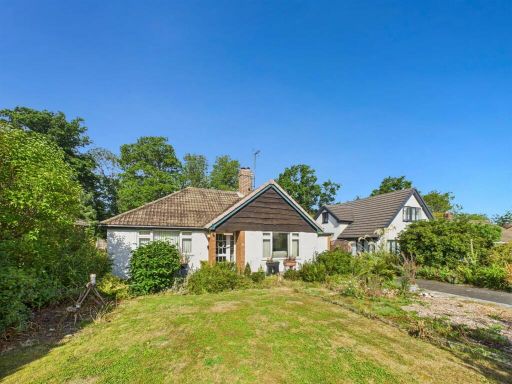 2 bedroom detached bungalow for sale in 8 Ashford Drive, Pontesbury, Shrewsbury, SY5 0QP, SY5 — £325,000 • 2 bed • 1 bath • 1054 ft²
2 bedroom detached bungalow for sale in 8 Ashford Drive, Pontesbury, Shrewsbury, SY5 0QP, SY5 — £325,000 • 2 bed • 1 bath • 1054 ft²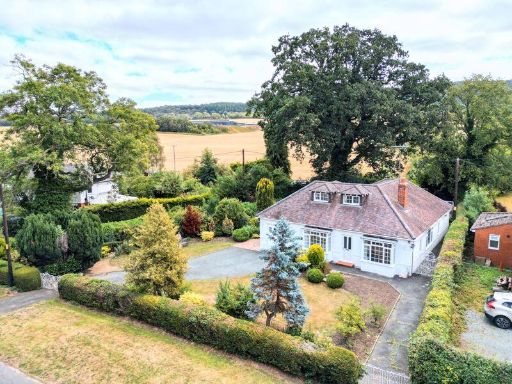 4 bedroom detached house for sale in Plox Green Road, Minsterley, Shrewsbury, SY5 0HS, SY5 — £425,000 • 4 bed • 1 bath
4 bedroom detached house for sale in Plox Green Road, Minsterley, Shrewsbury, SY5 0HS, SY5 — £425,000 • 4 bed • 1 bath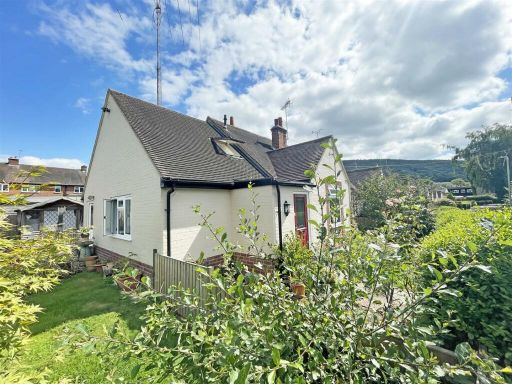 4 bedroom semi-detached bungalow for sale in Linley Avenue, Pontesbury, Shrewsbury, SY5 — £279,950 • 4 bed • 1 bath • 1022 ft²
4 bedroom semi-detached bungalow for sale in Linley Avenue, Pontesbury, Shrewsbury, SY5 — £279,950 • 4 bed • 1 bath • 1022 ft²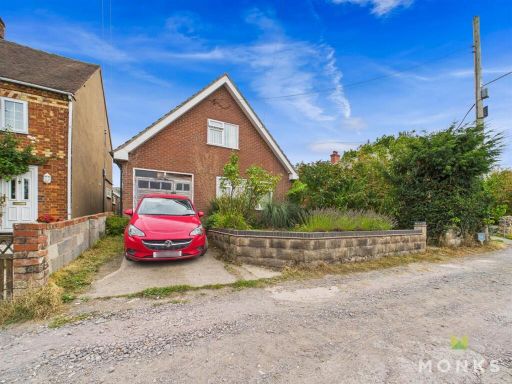 2 bedroom detached bungalow for sale in Pontesbury Hill, Pontesbury, Shrewsbury, SY5 — £365,000 • 2 bed • 1 bath • 952 ft²
2 bedroom detached bungalow for sale in Pontesbury Hill, Pontesbury, Shrewsbury, SY5 — £365,000 • 2 bed • 1 bath • 952 ft²