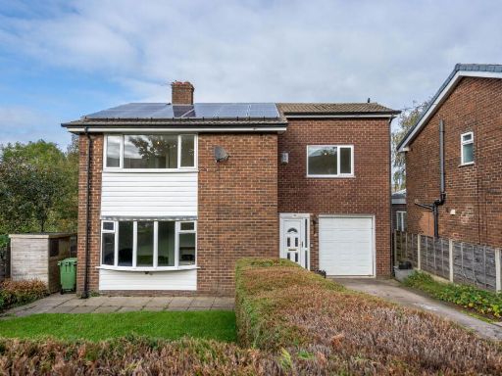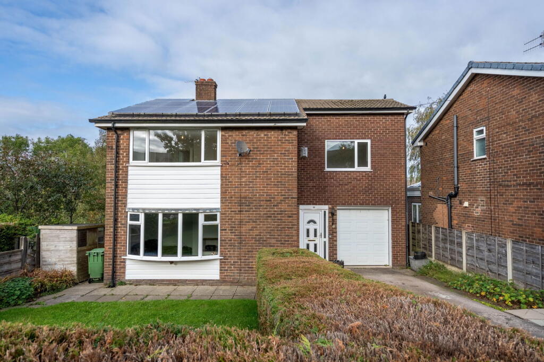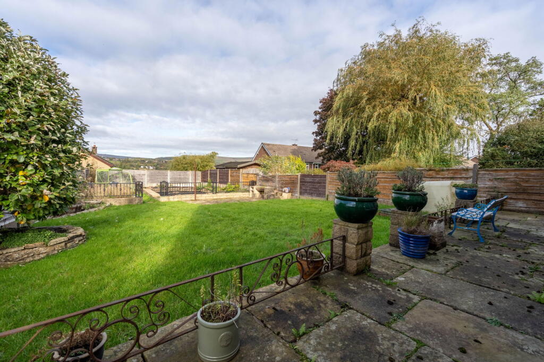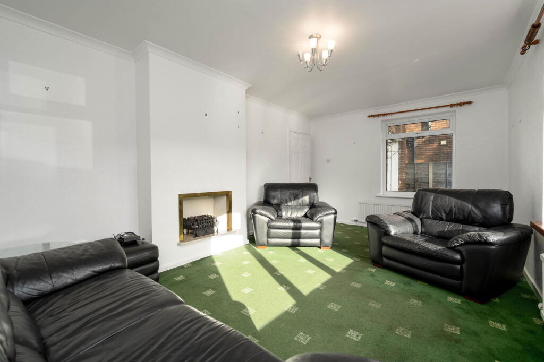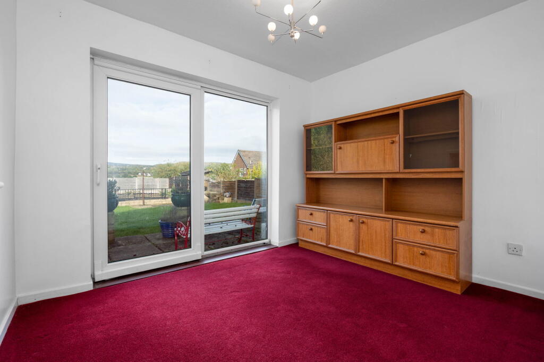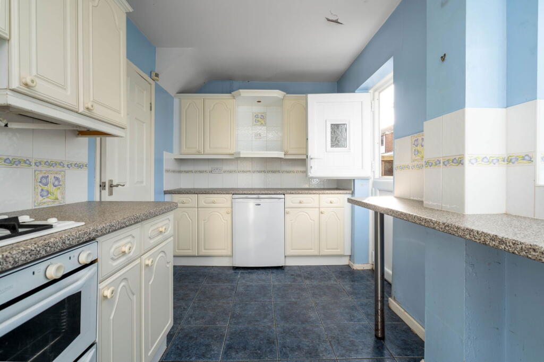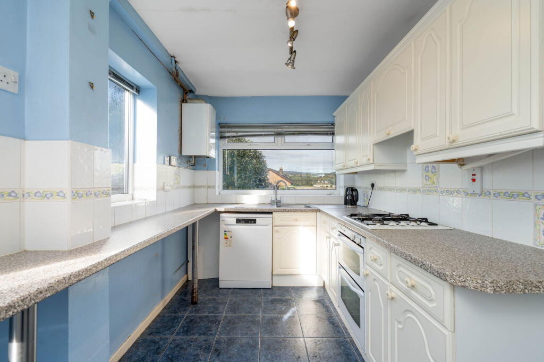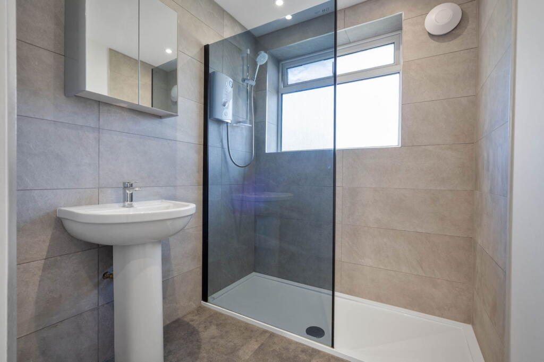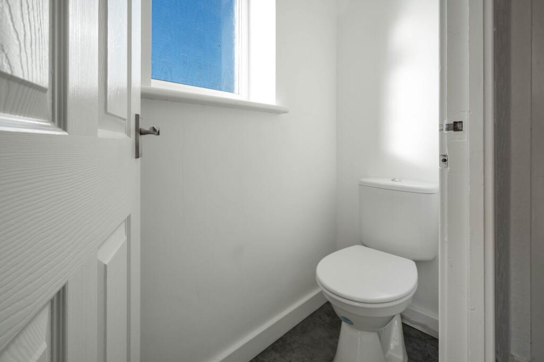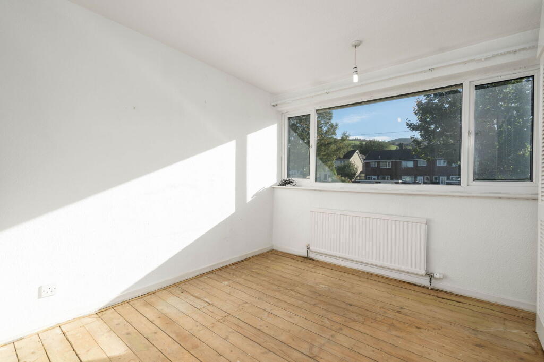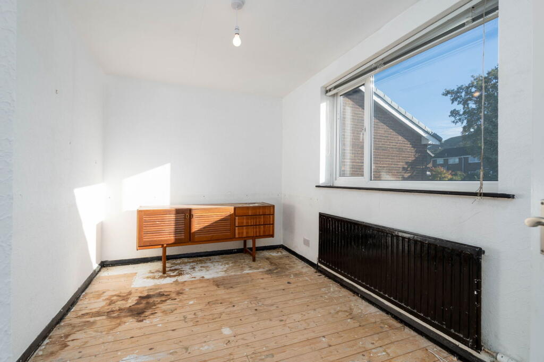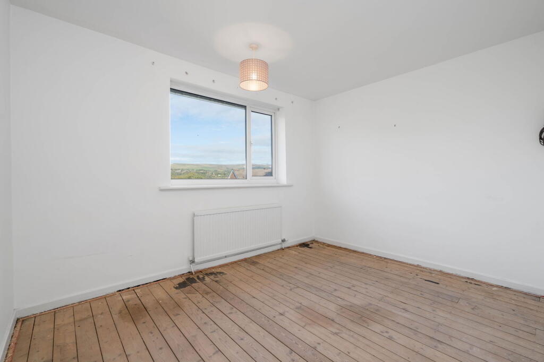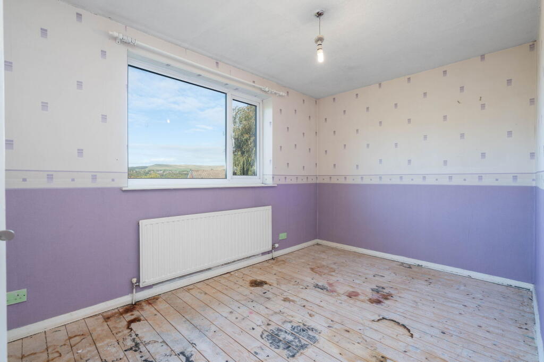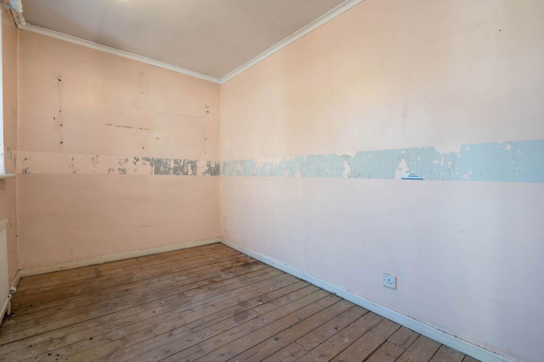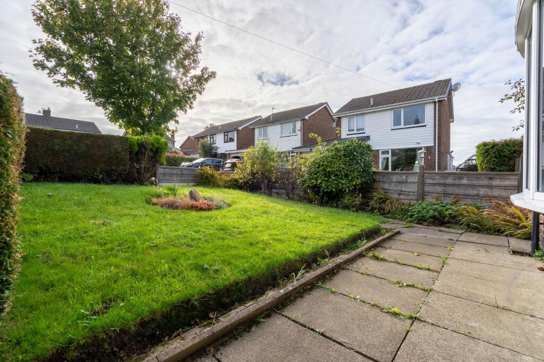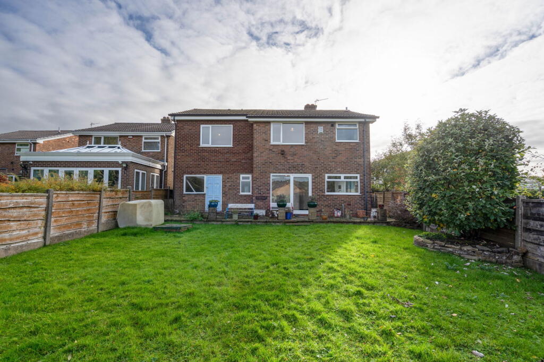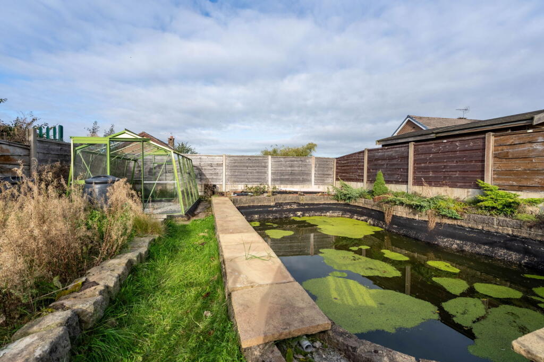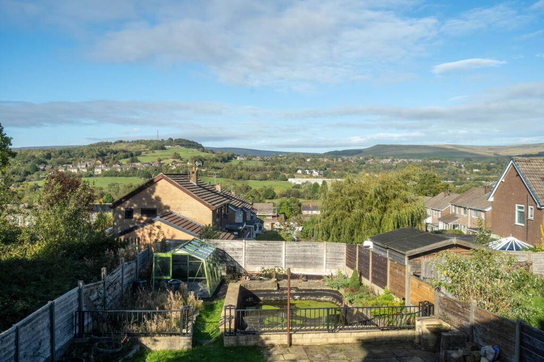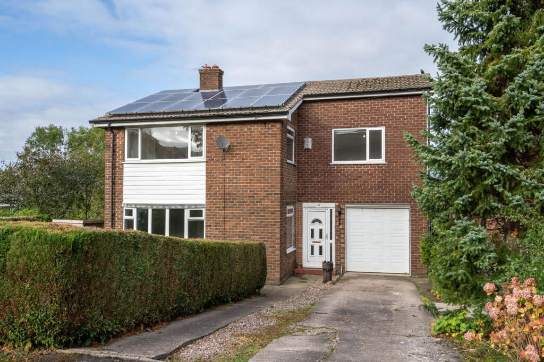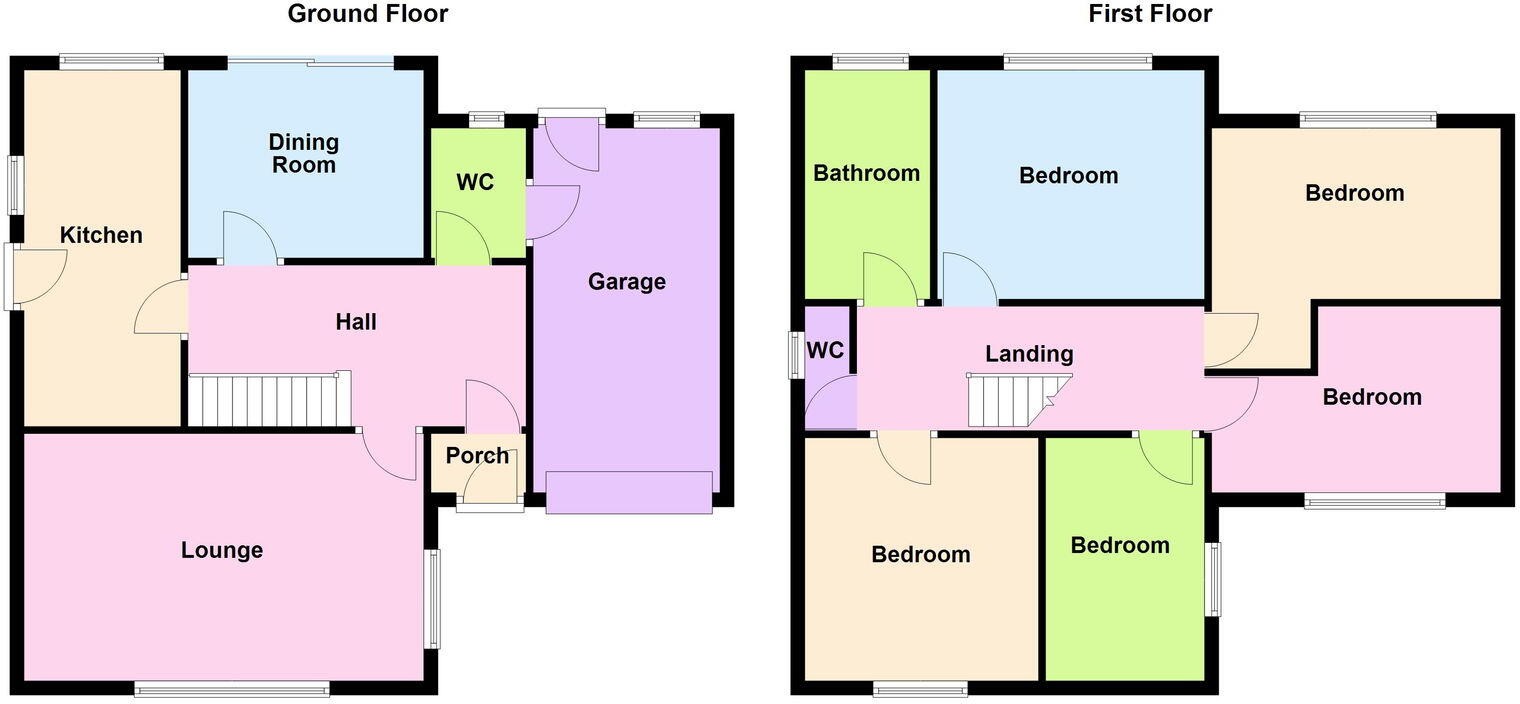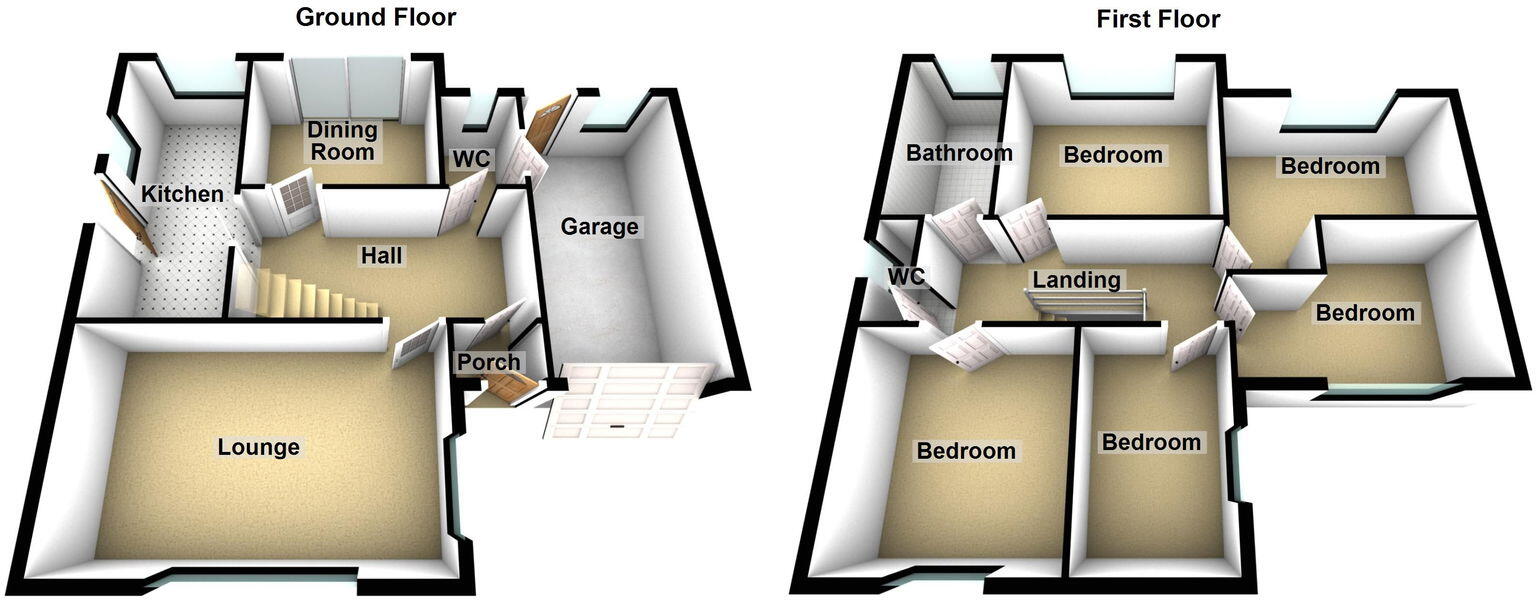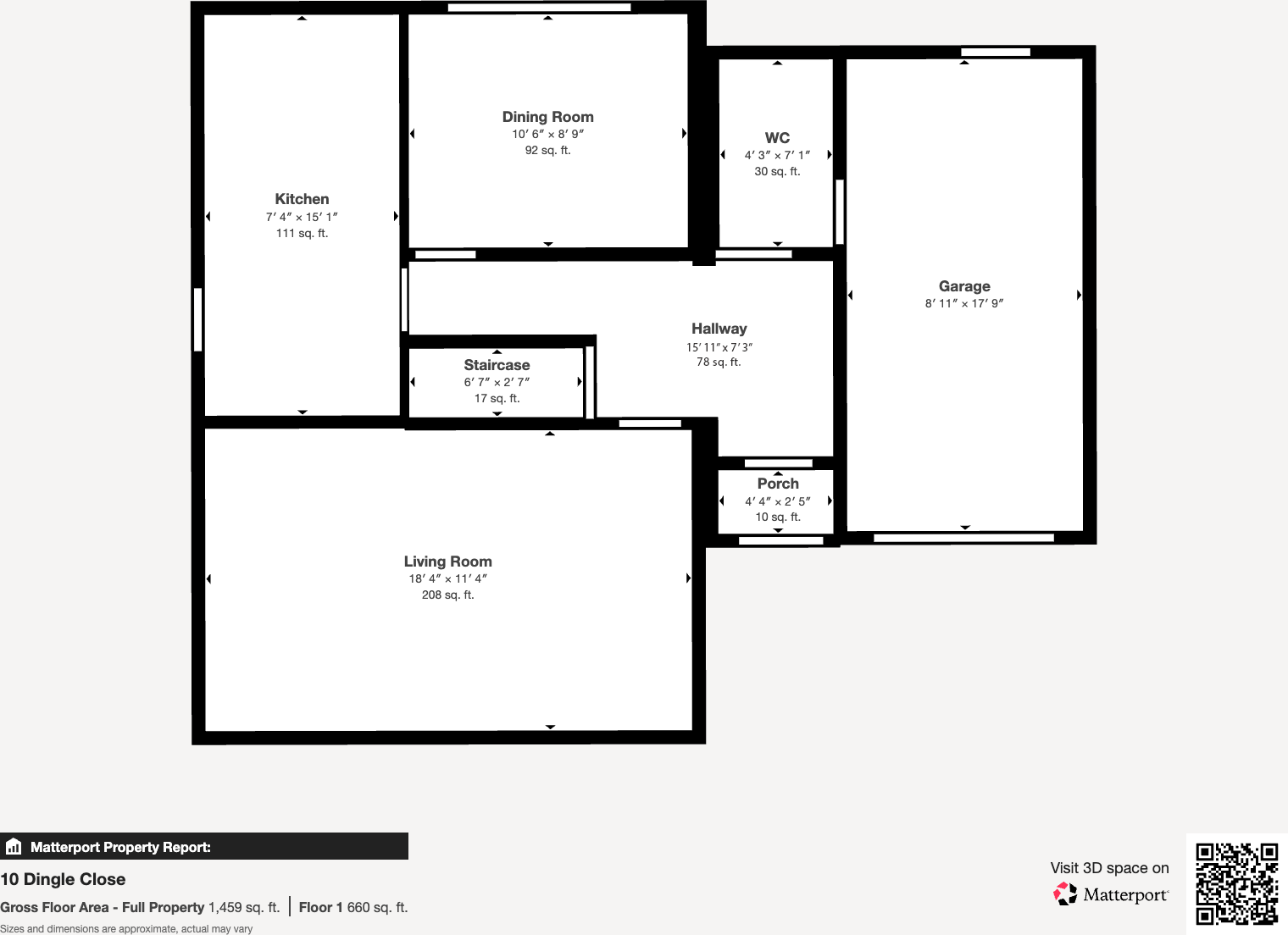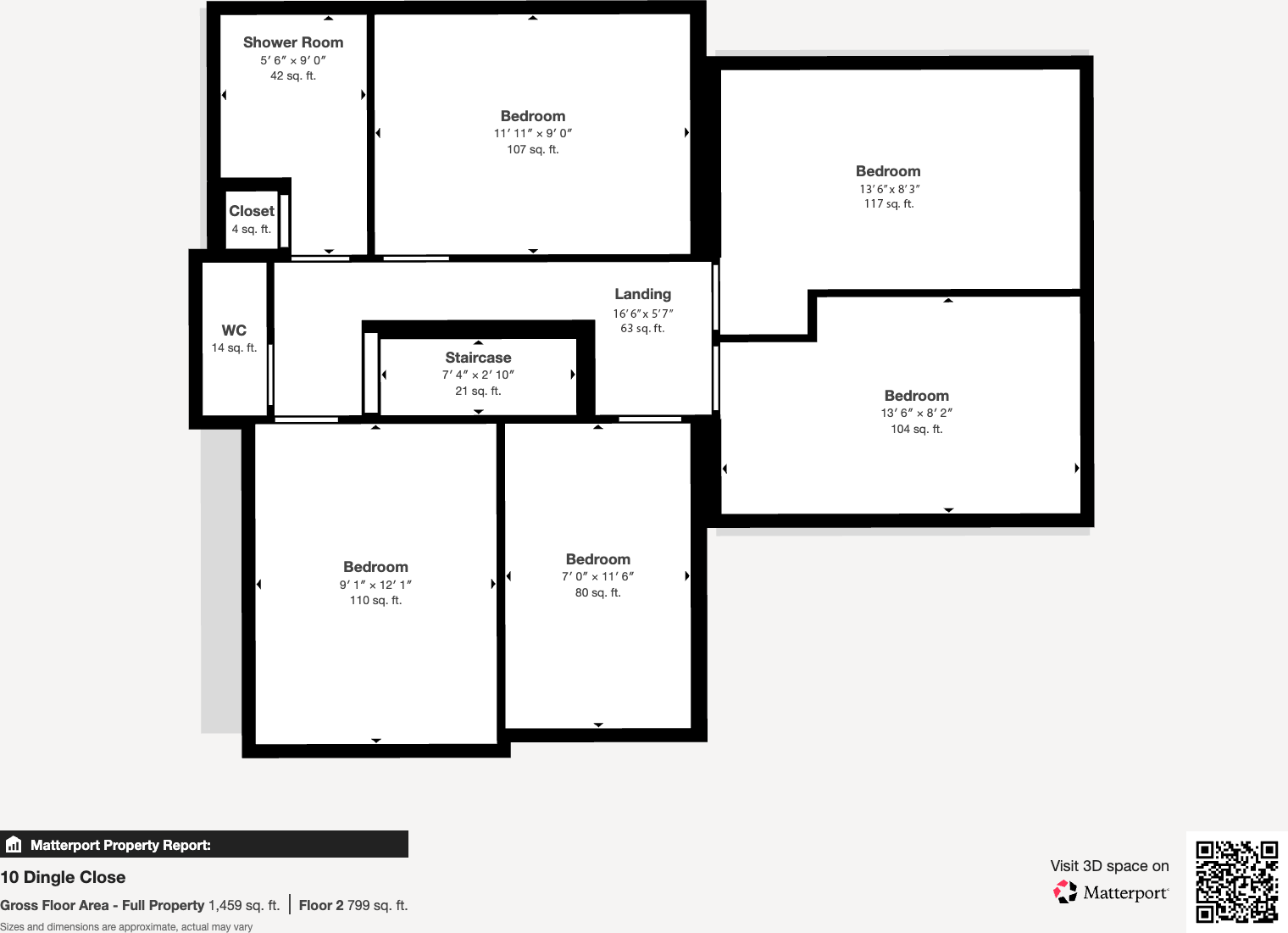Summary - 10, DINGLE CLOSE SK13 6NL
5 bed 1 bath Detached
Five-bedroom detached with large garden and solar panels, ready to modernise and add value.
Five bedrooms including four doubles and one single
Large rear garden with patio, lawn, greenhouse and drained pond
Integral garage used as utility; driveway for several cars
Solar panels installed; helps household energy costs
Needs modernisation throughout; clear renovation potential
Single main shower room only; consider adding en suite
Cavity walls likely without insulation; confirm before purchase
Chain free and walking distance to Simmondley Primary School
Tucked at the end of a quiet cul‑de‑sac in Simmondley, this extended five‑bedroom detached house sits on a large plot with a generous rear garden and driveway parking. The ground floor has two separate reception rooms, a fitted kitchen, modern WC, and an integral garage currently used as a utility space. Solar panels are installed to help running costs.
Upstairs offers four double bedrooms plus a fifth single bedroom suitable for a home office or future en suite. The property has a recently fitted shower room but overall requires modernisation throughout—offering clear scope to reconfigure, update services, and add value. Construction dates place the house in the late 1960s–1970s era with cavity walls (no known insulation) and double glazing of unknown age.
Practical positives include off‑street parking for several vehicles, good broadband and mobile signal, low local crime, and a short walk to Simmondley Primary School. Important practical notes: the home needs renovation, there is only one main bathroom, council tax is above average, and details such as appliances, wiring, and exact boundary or title information should be verified by buyers.
This is a straightforward opportunity for growing families or buyers seeking a renovation project in a very affluent, comfortable suburb. With vision and refurbishment, the house can be transformed into a contemporary family home, taking advantage of its size, plot, and location close to local amenities and schools.
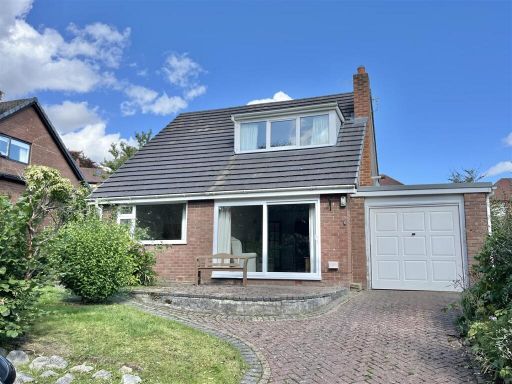 3 bedroom detached bungalow for sale in Elm Grove, Glossop, SK13 — £485,000 • 3 bed • 1 bath • 1195 ft²
3 bedroom detached bungalow for sale in Elm Grove, Glossop, SK13 — £485,000 • 3 bed • 1 bath • 1195 ft²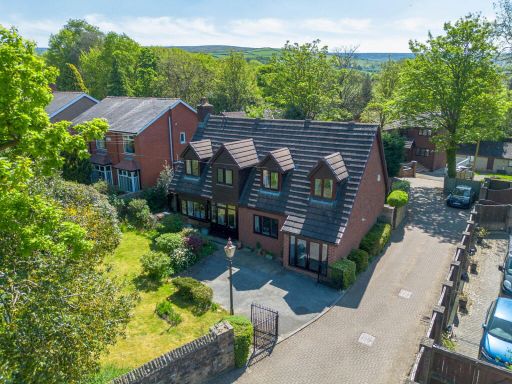 5 bedroom detached house for sale in Cowbrook Court, Glossop, SK13 — £530,000 • 5 bed • 3 bath • 1864 ft²
5 bedroom detached house for sale in Cowbrook Court, Glossop, SK13 — £530,000 • 5 bed • 3 bath • 1864 ft²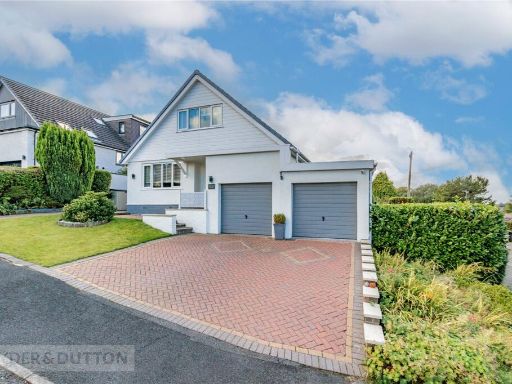 4 bedroom detached house for sale in Highview, Glossop, Derbyshire, SK13 — £530,000 • 4 bed • 3 bath • 2000 ft²
4 bedroom detached house for sale in Highview, Glossop, Derbyshire, SK13 — £530,000 • 4 bed • 3 bath • 2000 ft²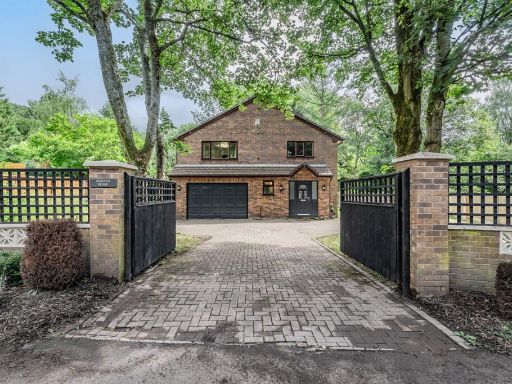 5 bedroom detached house for sale in Shirebrook Drive, Glossop, SK13 — £625,000 • 5 bed • 2 bath • 2841 ft²
5 bedroom detached house for sale in Shirebrook Drive, Glossop, SK13 — £625,000 • 5 bed • 2 bath • 2841 ft²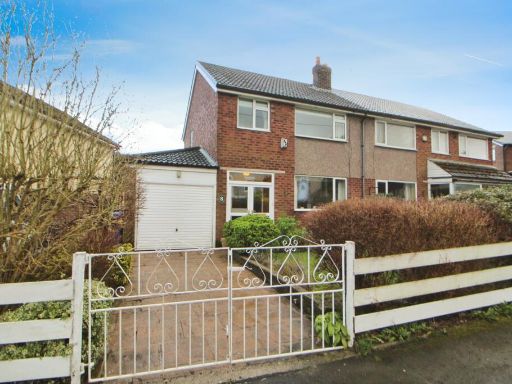 3 bedroom semi-detached house for sale in Meadowbank, Hollingworth, Hyde, Greater Manchester, SK14 — £275,000 • 3 bed • 1 bath • 1102 ft²
3 bedroom semi-detached house for sale in Meadowbank, Hollingworth, Hyde, Greater Manchester, SK14 — £275,000 • 3 bed • 1 bath • 1102 ft²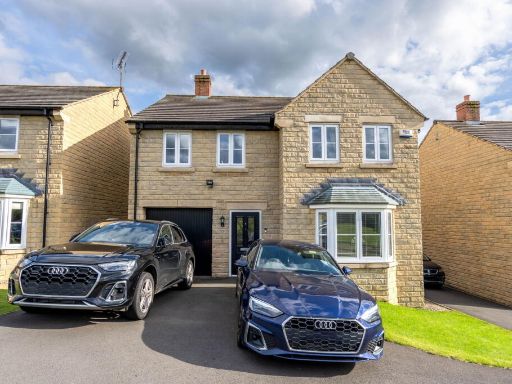 4 bedroom detached house for sale in Cherry Grove, Glossop SK13 7EJ, SK13 — £500,000 • 4 bed • 3 bath • 2863 ft²
4 bedroom detached house for sale in Cherry Grove, Glossop SK13 7EJ, SK13 — £500,000 • 4 bed • 3 bath • 2863 ft²



































