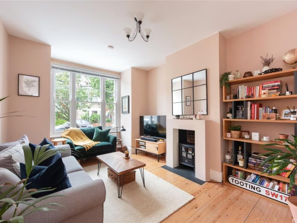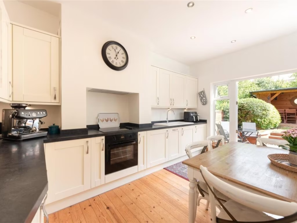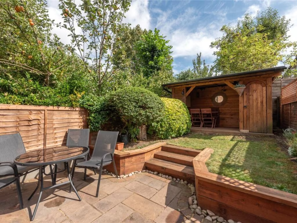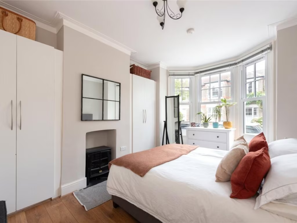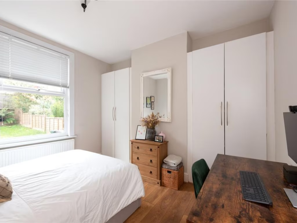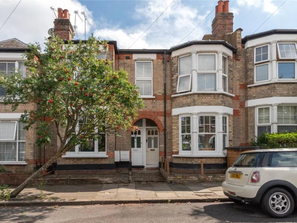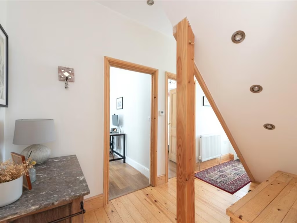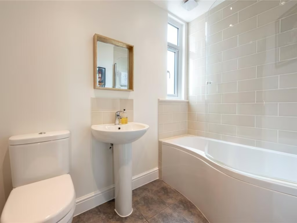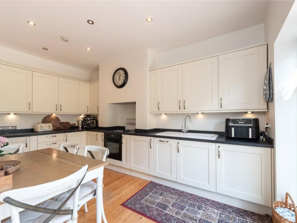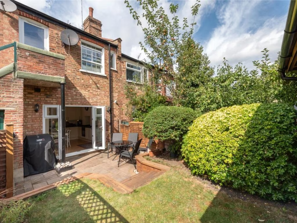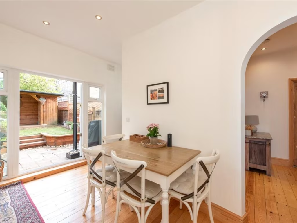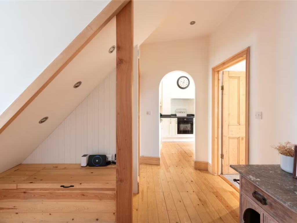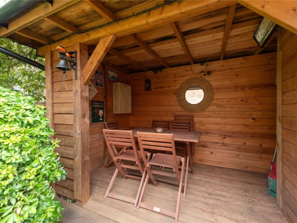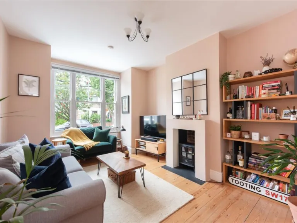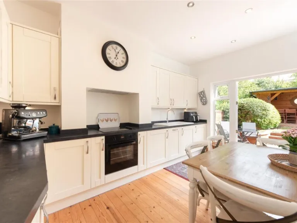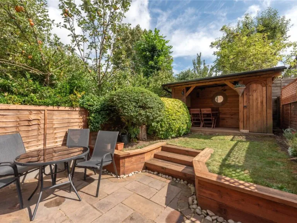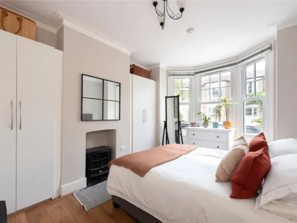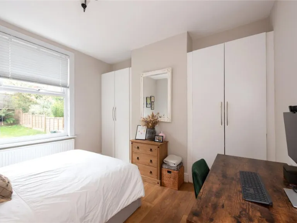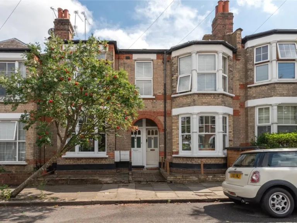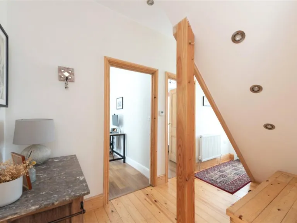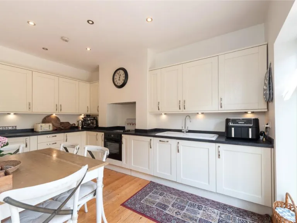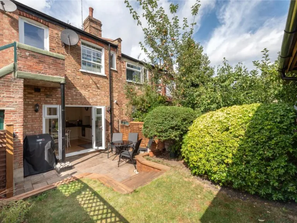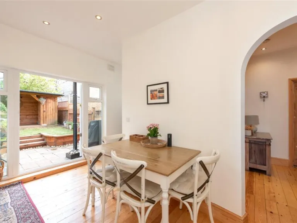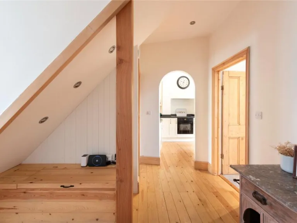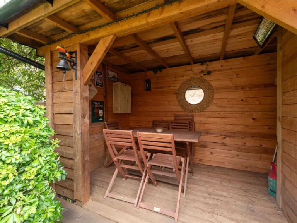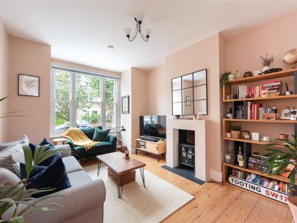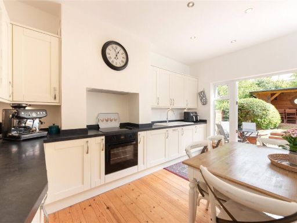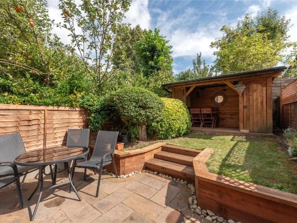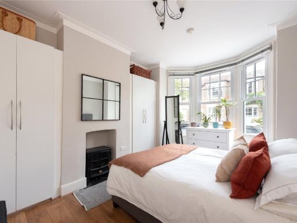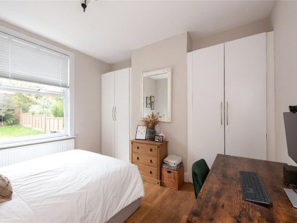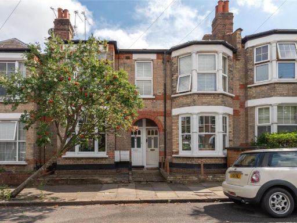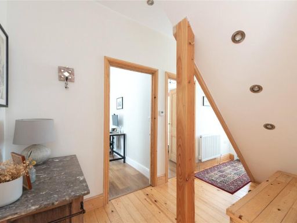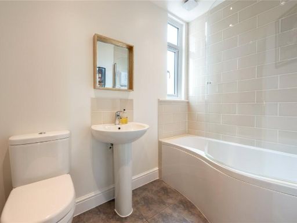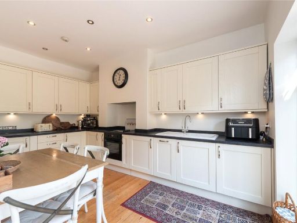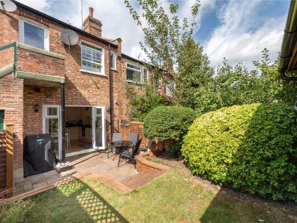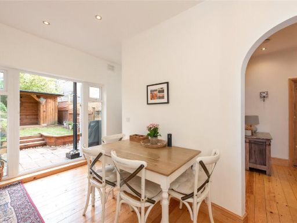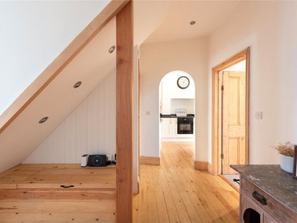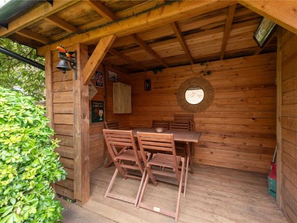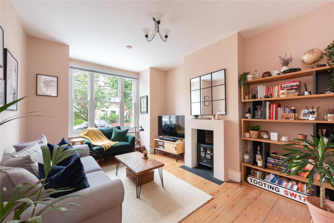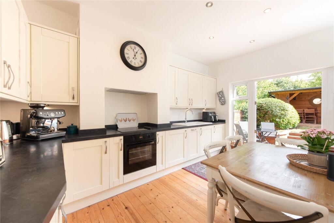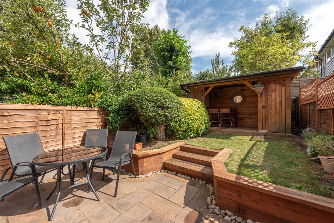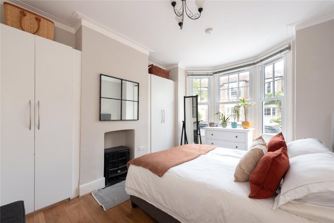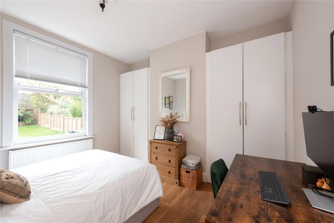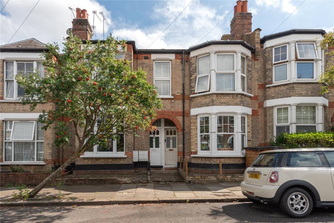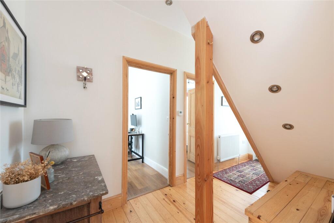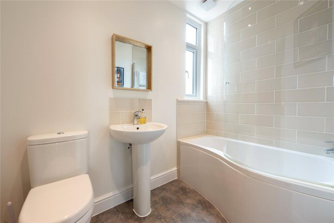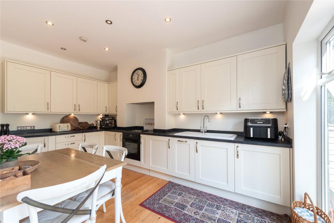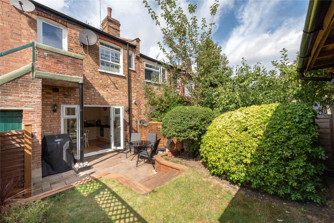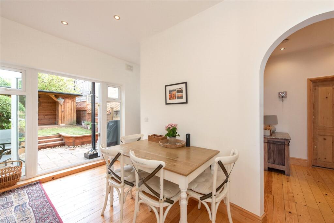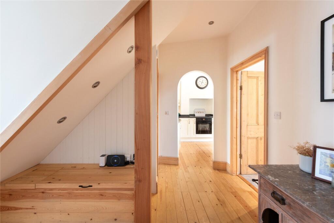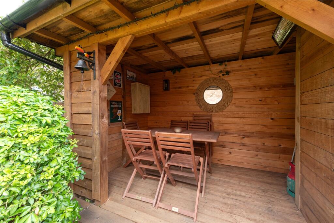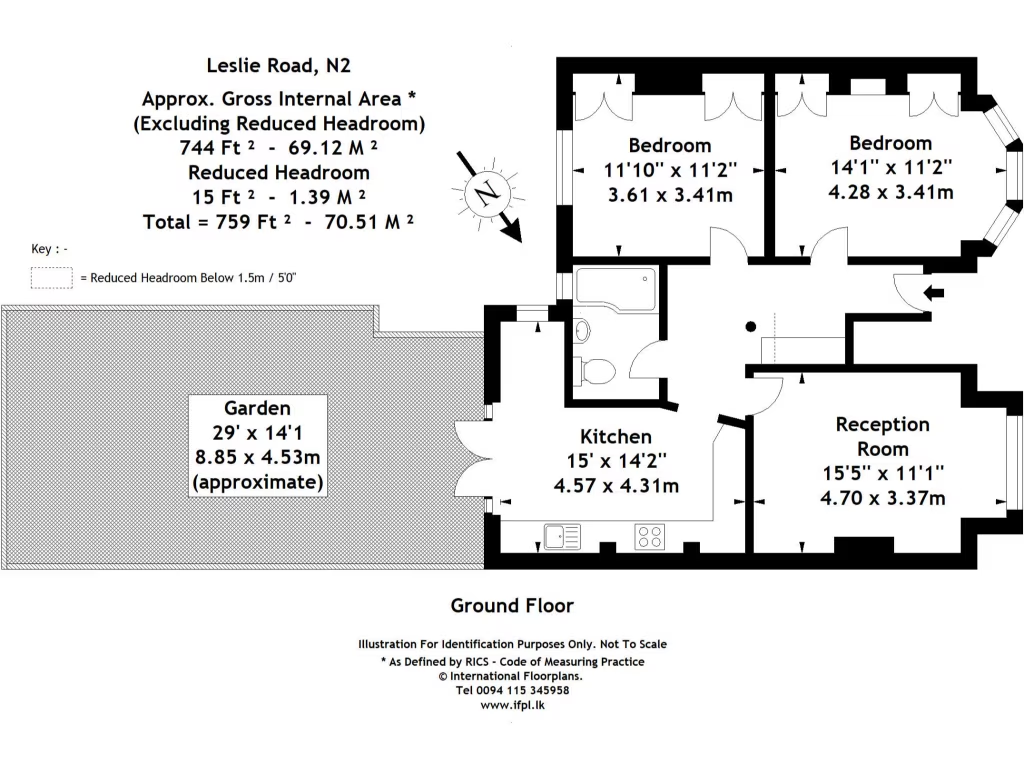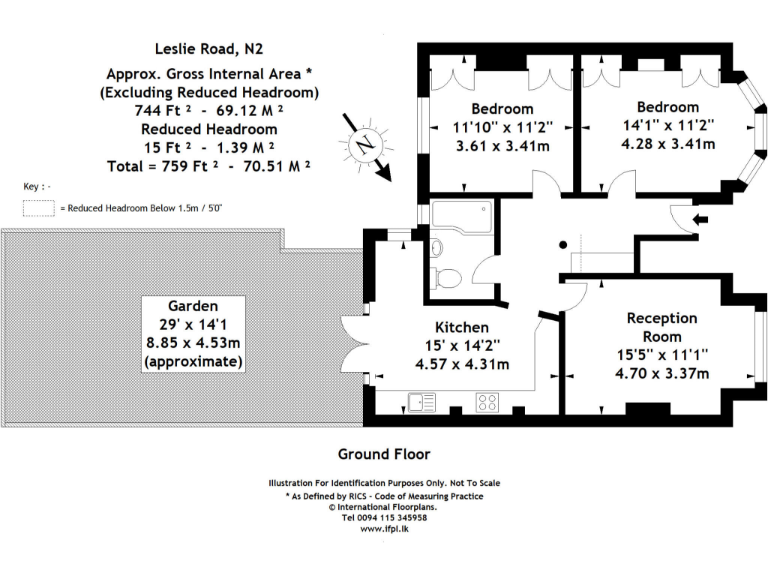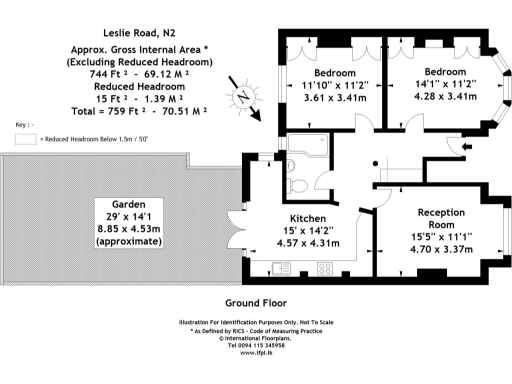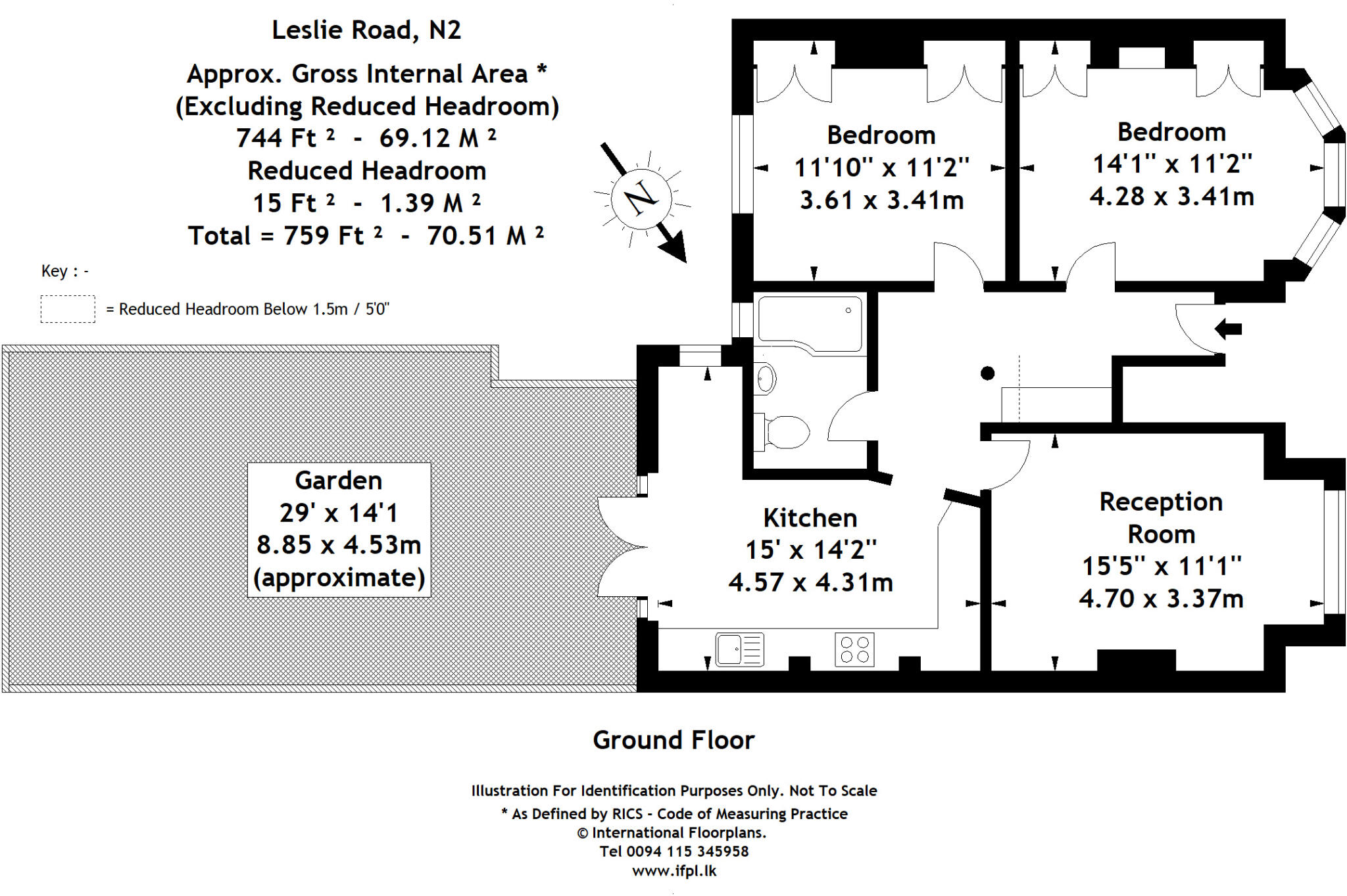Summary - 55 LESLIE ROAD LONDON N2 8BJ
2 bed 1 bath Apartment
Two double bedrooms, private garden and long lease in a handsome Victorian home..
- Two double bedrooms, well-proportioned layout
- Private south‑easterly garden with direct kitchen access
- Private ground‑floor entrance; garden maisonette
- Long 987‑year lease plus share of freehold
- 744–759 sq ft (average-sized for London two-bed)
- Single bathroom only; one bath for two bedrooms
- Solid brick Victorian walls; no obvious cavity insulation
- Average broadband speeds; on‑street parking only
A beautifully presented ground-floor garden maisonette set within a handsome Victorian mid-terrace, this two-double-bedroom home combines period character with modern convenience. The 15'5" reception room retains a feature fireplace, bay-style window and bespoke shelving, while a bright eat-in kitchen opens directly to a south-easterly private garden — a rare outside space for this location.
Practical strengths include a private entrance, long 987‑year lease with share of freehold and mains gas central heating. The accommodation (about 744–759 sq ft) is well laid out for a small family or professionals wanting easy access to local shops, good schools and regular transport links in N2.
Buyers should note there is a single bathroom and the property sits within a solid-brick Victorian build where cavity insulation is not evident. Broadband speeds are average and parking is on-street. Overall the flat is move‑in ready but offers modest scope for value-adding alteration or reconfiguration subject to planning.
Internal viewing is recommended to appreciate the light-filled reception, garden aspect and the balance of period detail with contemporary fittings.
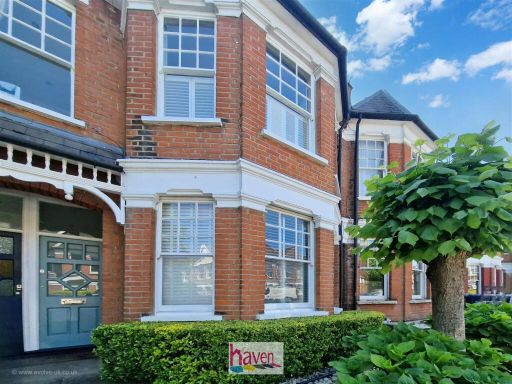 2 bedroom maisonette for sale in Sedgemere Avenue, East Finchley, N2 — £675,000 • 2 bed • 1 bath • 937 ft²
2 bedroom maisonette for sale in Sedgemere Avenue, East Finchley, N2 — £675,000 • 2 bed • 1 bath • 937 ft²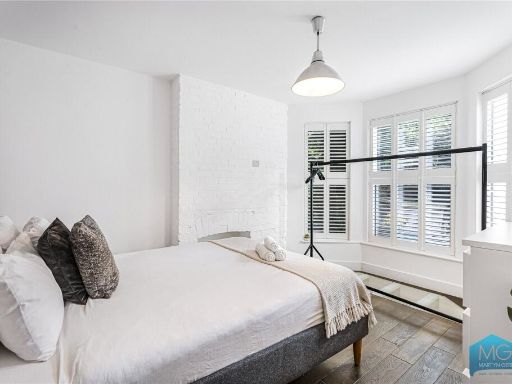 3 bedroom maisonette for sale in Manor Park Road, London, N2 — £650,000 • 3 bed • 1 bath • 914 ft²
3 bedroom maisonette for sale in Manor Park Road, London, N2 — £650,000 • 3 bed • 1 bath • 914 ft²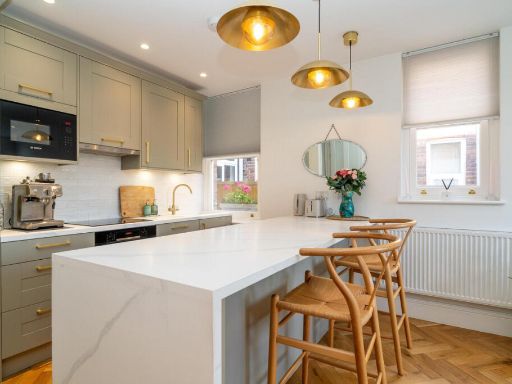 2 bedroom maisonette for sale in Manor Park Road, Finchley, N2 — £600,000 • 2 bed • 1 bath • 659 ft²
2 bedroom maisonette for sale in Manor Park Road, Finchley, N2 — £600,000 • 2 bed • 1 bath • 659 ft²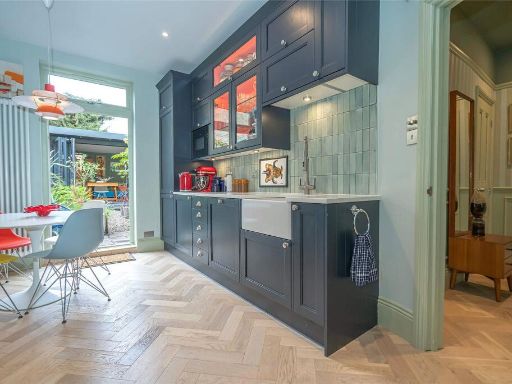 2 bedroom apartment for sale in Leslie Road, London, N2 — £700,000 • 2 bed • 1 bath • 885 ft²
2 bedroom apartment for sale in Leslie Road, London, N2 — £700,000 • 2 bed • 1 bath • 885 ft²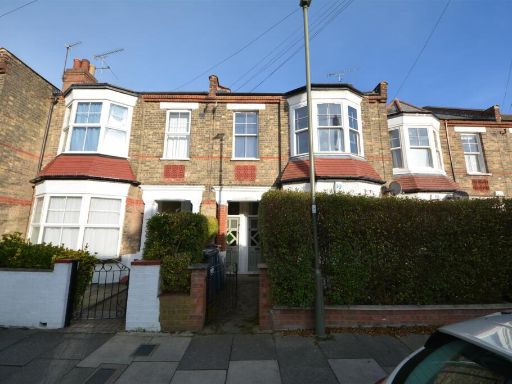 2 bedroom maisonette for sale in Market Place, East Finchley, N2 — £555,000 • 2 bed • 1 bath • 689 ft²
2 bedroom maisonette for sale in Market Place, East Finchley, N2 — £555,000 • 2 bed • 1 bath • 689 ft²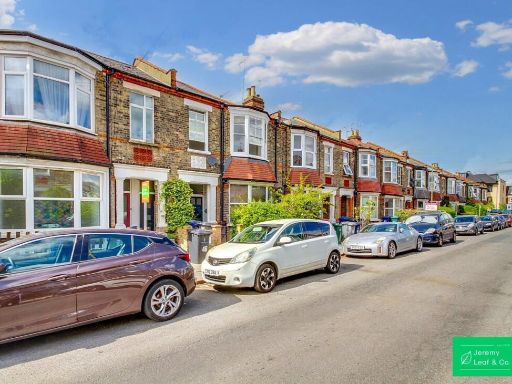 2 bedroom ground floor maisonette for sale in Kitchener Road, LONDON, N2 — £500,000 • 2 bed • 1 bath • 688 ft²
2 bedroom ground floor maisonette for sale in Kitchener Road, LONDON, N2 — £500,000 • 2 bed • 1 bath • 688 ft²