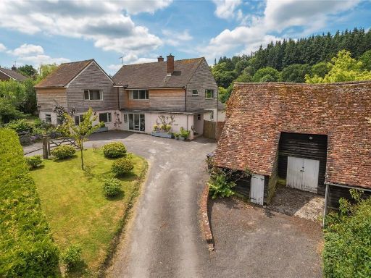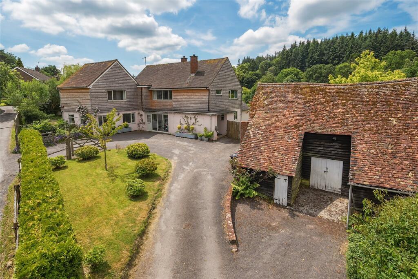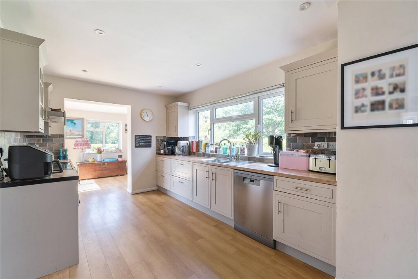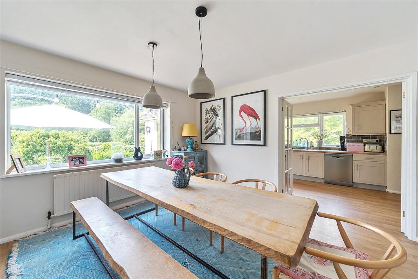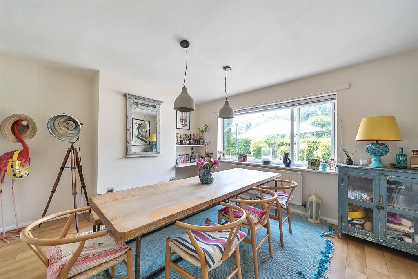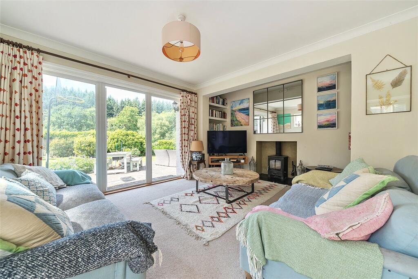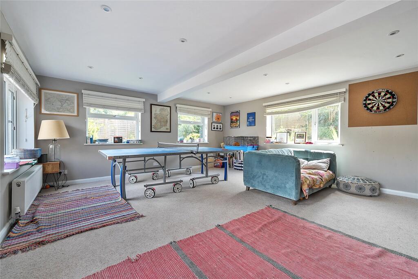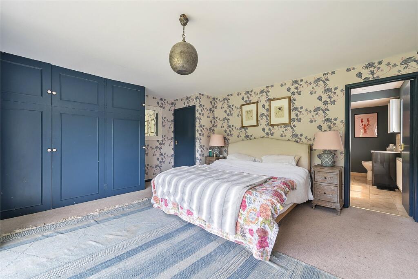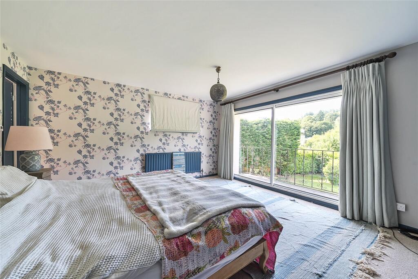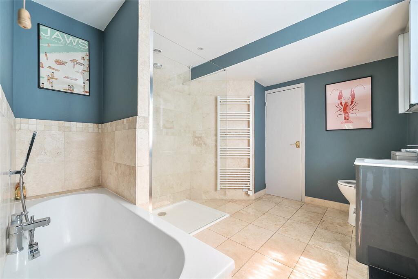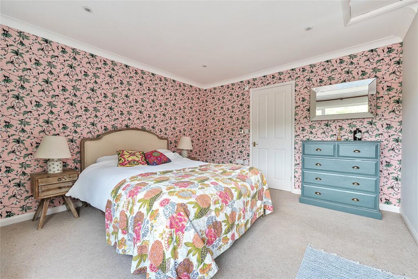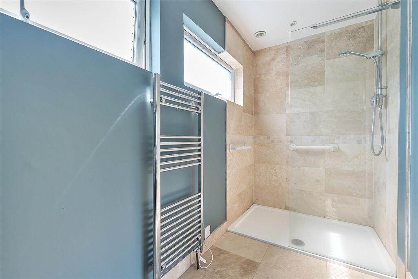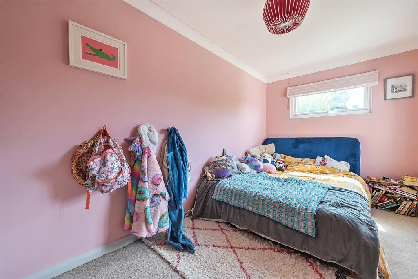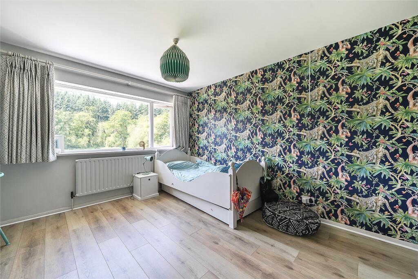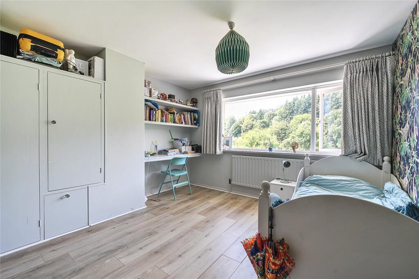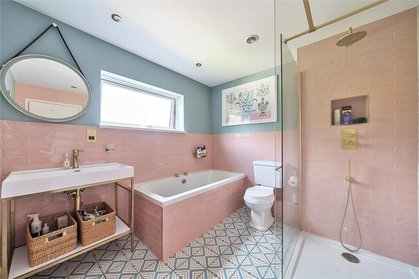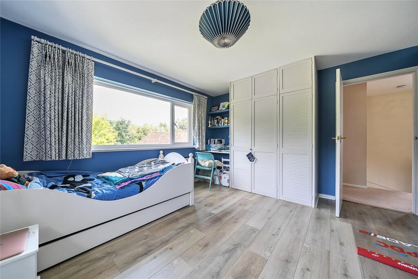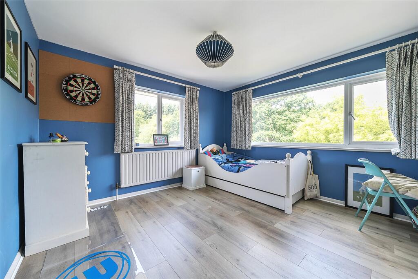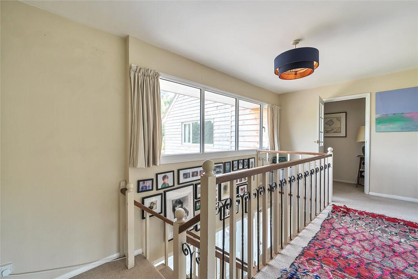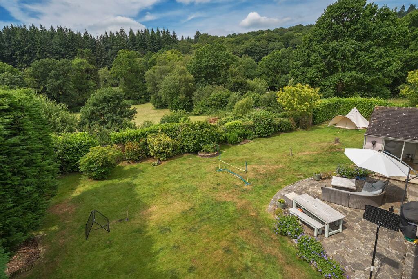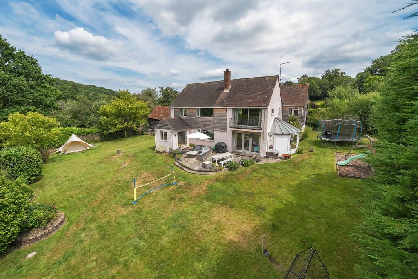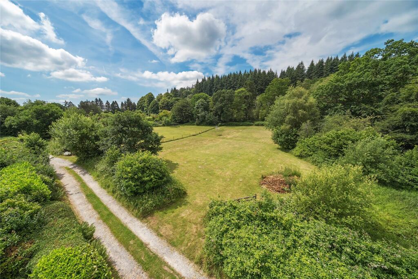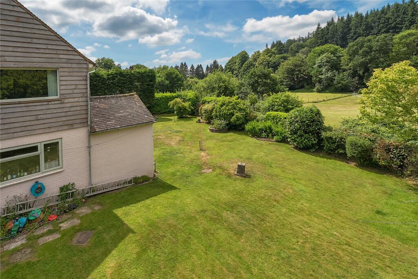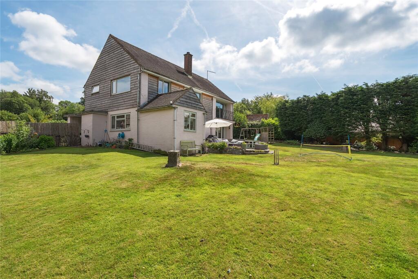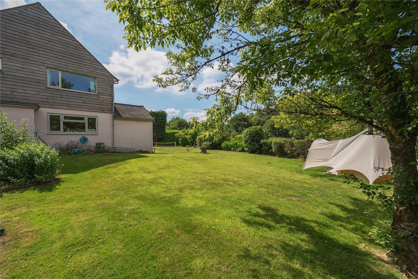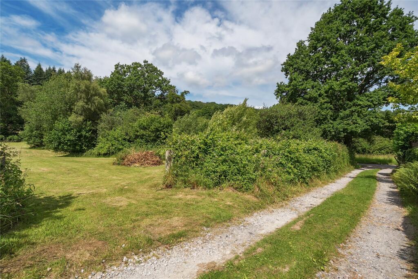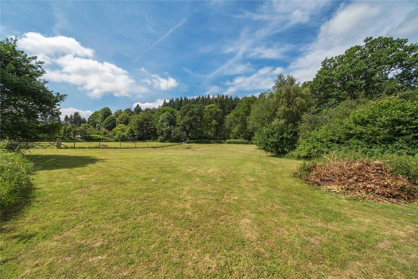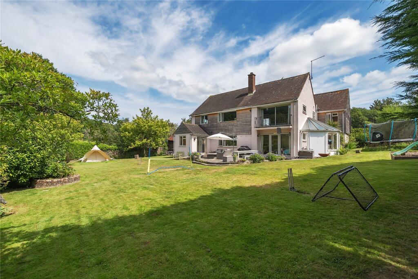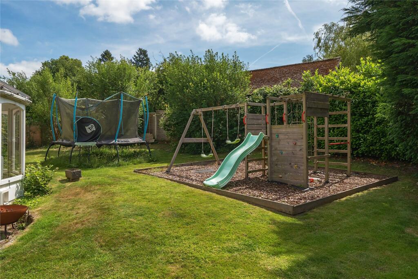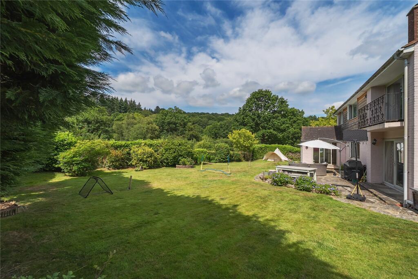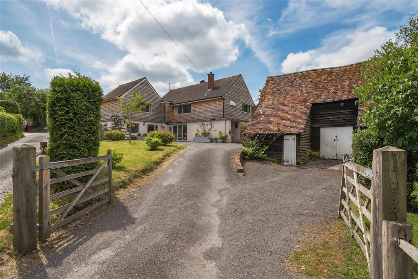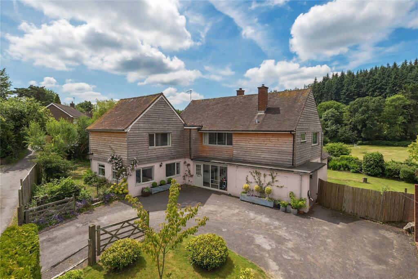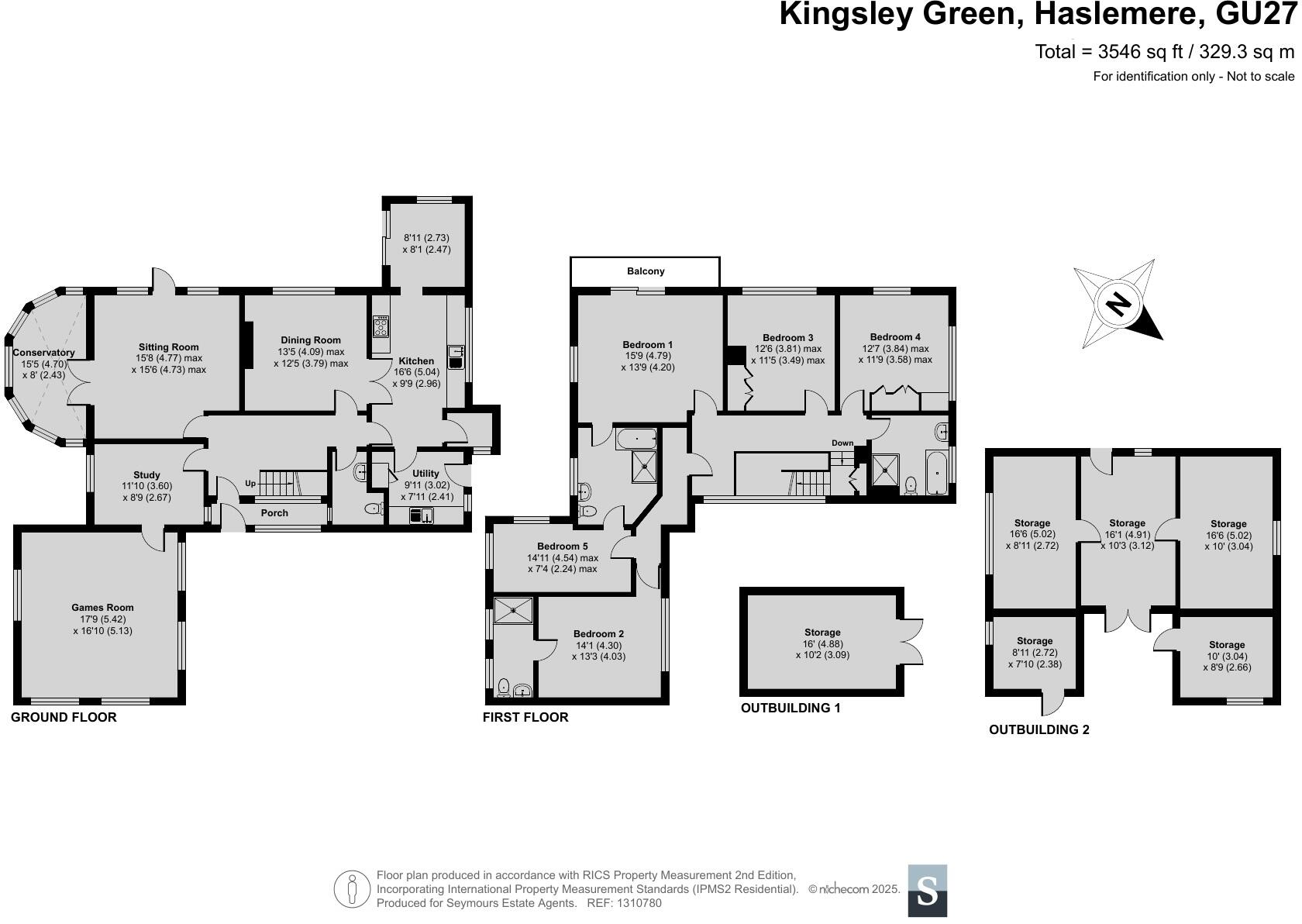Summary - WESTCOMBE HOUSE KINGSLEY GREEN HASLEMERE GU27 3LH
5 bed 3 bath Detached
Large plot with barn conversion potential close to Haslemere and National Park.
Five bedrooms, three bathrooms across generous, well-proportioned rooms
Detached barn with active planning approval for conversion
Paddock approaching one acre and south-facing landscaped garden
Previously granted extension permission (would require reapplication)
Oil-fired boiler heating; main fuel is oil (not on communal supply)
Cavity walls likely uninsulated — potential insulation required
Garage and sweeping driveway; excellent mobile signal, average broadband
Council tax described as quite expensive
Westcombe House is a substantial five-bedroom detached home set in almost an acre of mature grounds in Kingsley Green, close to Haslemere and the South Downs National Park. The house combines generous principal rooms — drawing room with open fireplace, formal dining room, large kitchen/breakfast room and a conservatory — with flexible ancillary spaces including a study, utility and family room. Large windows and a modern fitted kitchen provide bright, practical everyday living for a family seeking space and privacy.
A notable asset is the detached barn with an active planning approval for conversion, offering clear scope for a guest annexe, studio or home office. Planning permission was previously granted for a substantial side and rear extension to create an open-plan kitchen/living/dining area; that permission would need reapplication to be reinstated, which presents an opportunity to significantly increase modern open-plan living space. The paddock approaching an acre and south-facing landscaped garden create excellent outdoor amenity, equestrian potential or scope for further landscaping.
Buyers should note a few practical considerations: the home is heated by an oil-fired boiler and is not on a communal fuel supply; cavity walls were built without insulation (assumed) so retrofit insulating work may be desirable. Broadband speeds are average and council tax is described as quite expensive. Overall, the property offers rare scale, conversion potential and a prestigious semi-rural setting—well suited to families wanting space, those seeking additional accommodation potential, or buyers prepared to modernise heating and insulation.
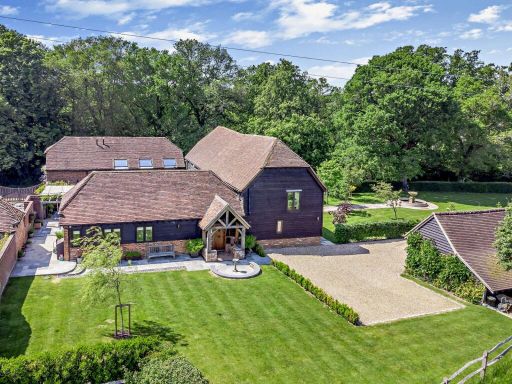 5 bedroom barn conversion for sale in West End Lane, Haslemere, Surrey, GU27 — £3,000,000 • 5 bed • 5 bath • 5530 ft²
5 bedroom barn conversion for sale in West End Lane, Haslemere, Surrey, GU27 — £3,000,000 • 5 bed • 5 bath • 5530 ft²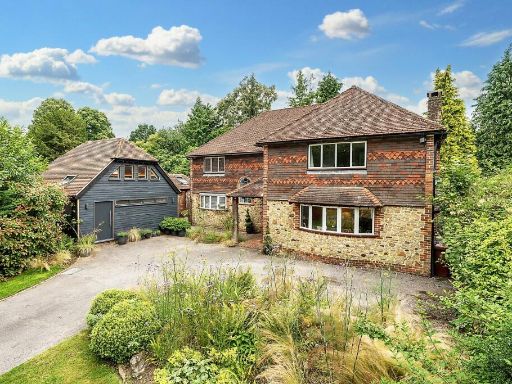 5 bedroom detached house for sale in Hollist Lane, Easebourne, GU29 — £1,375,000 • 5 bed • 4 bath • 2983 ft²
5 bedroom detached house for sale in Hollist Lane, Easebourne, GU29 — £1,375,000 • 5 bed • 4 bath • 2983 ft²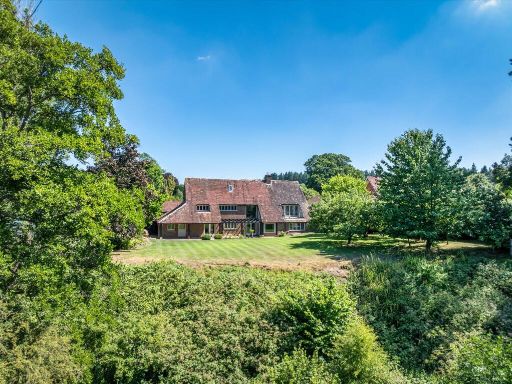 5 bedroom detached house for sale in Midhurst Road, Fernhurst, Haslemere, West Sussex, GU27 — £1,600,000 • 5 bed • 2 bath • 4918 ft²
5 bedroom detached house for sale in Midhurst Road, Fernhurst, Haslemere, West Sussex, GU27 — £1,600,000 • 5 bed • 2 bath • 4918 ft²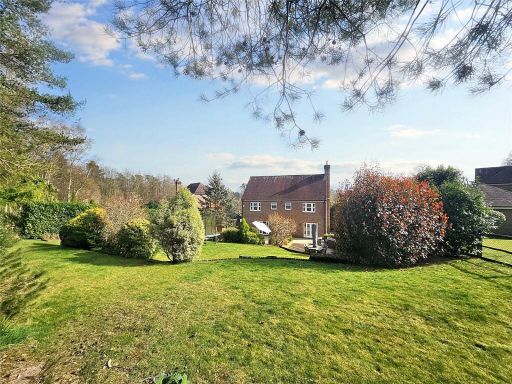 4 bedroom detached house for sale in Hurst Park, Midhurst, West Sussex, GU29 — £1,200,000 • 4 bed • 3 bath • 2016 ft²
4 bedroom detached house for sale in Hurst Park, Midhurst, West Sussex, GU29 — £1,200,000 • 4 bed • 3 bath • 2016 ft²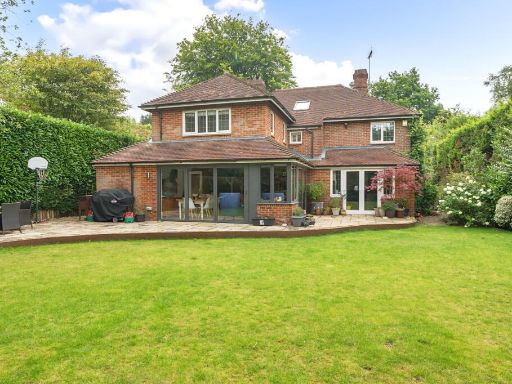 4 bedroom detached house for sale in Chilcrofts Road, Haslemere, GU27 — £1,250,000 • 4 bed • 4 bath • 2161 ft²
4 bedroom detached house for sale in Chilcrofts Road, Haslemere, GU27 — £1,250,000 • 4 bed • 4 bath • 2161 ft²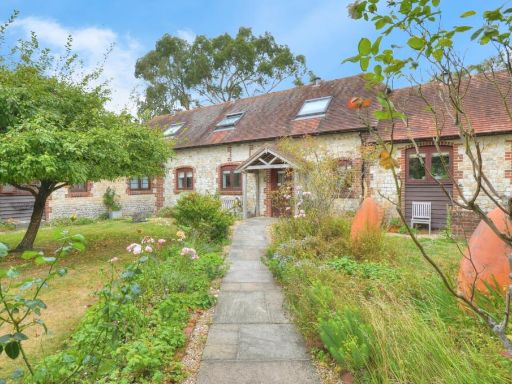 3 bedroom barn conversion for sale in Elsted, Midhurst, West Sussex, GU29 — £775,000 • 3 bed • 2 bath • 1493 ft²
3 bedroom barn conversion for sale in Elsted, Midhurst, West Sussex, GU29 — £775,000 • 3 bed • 2 bath • 1493 ft²





























































