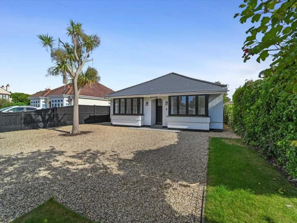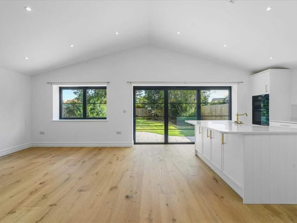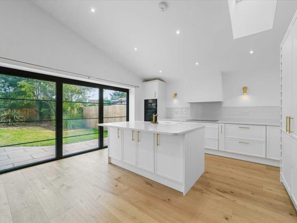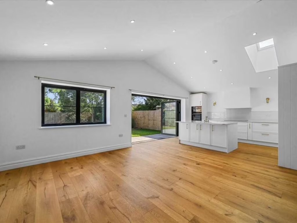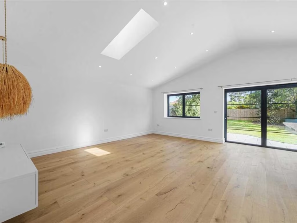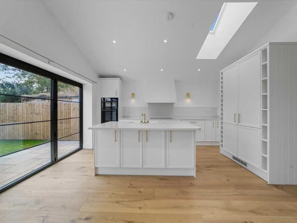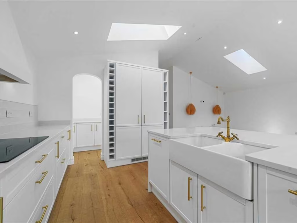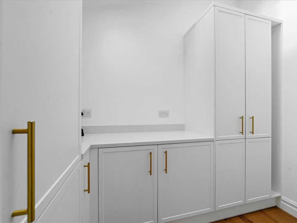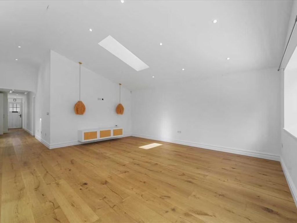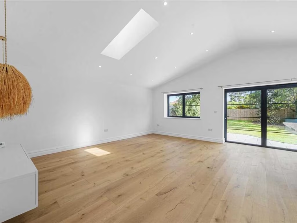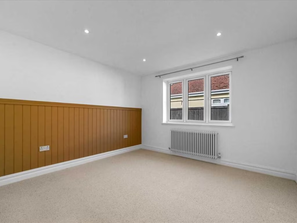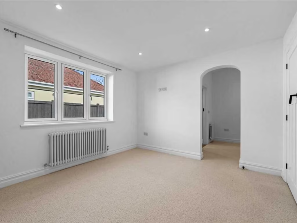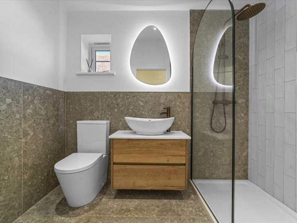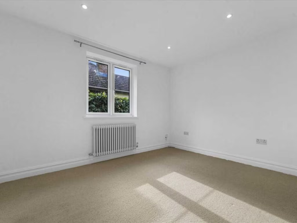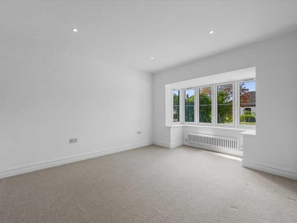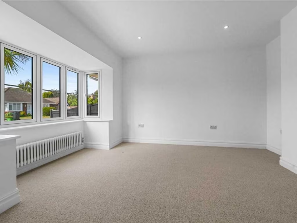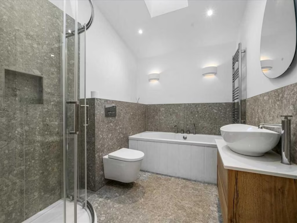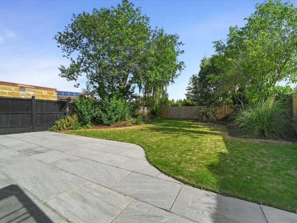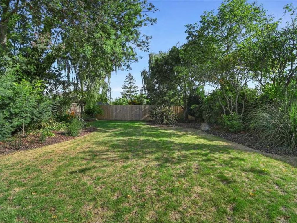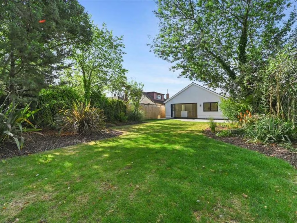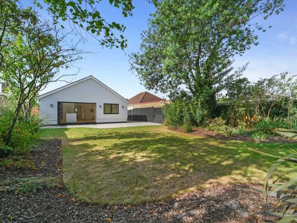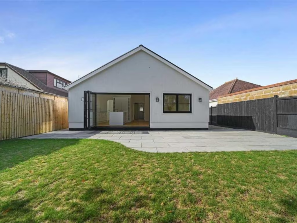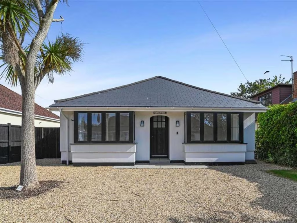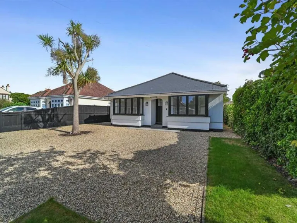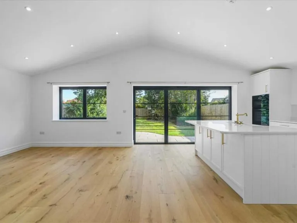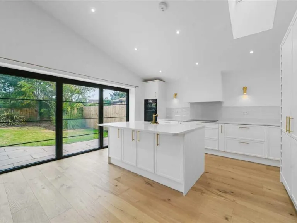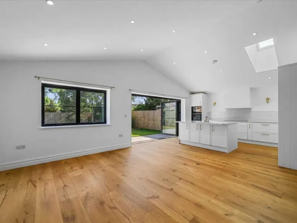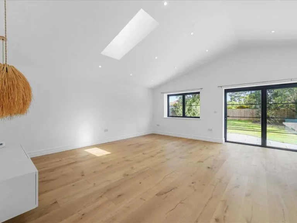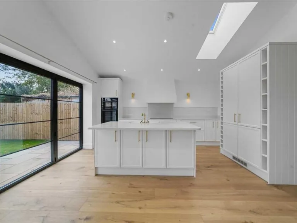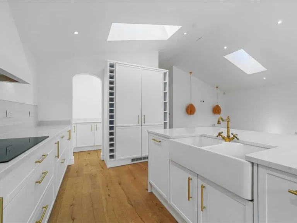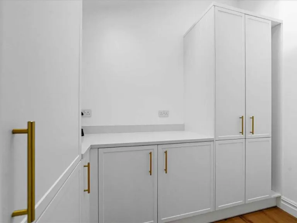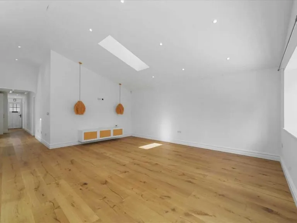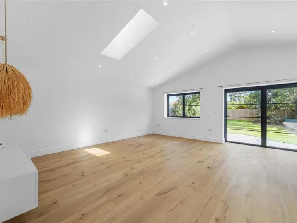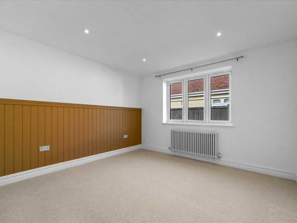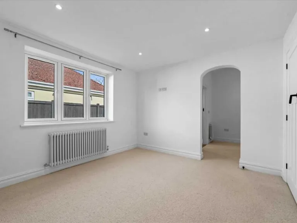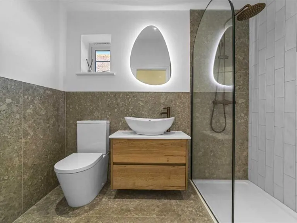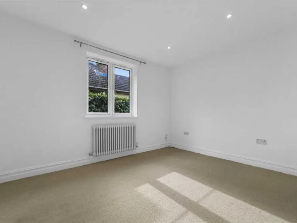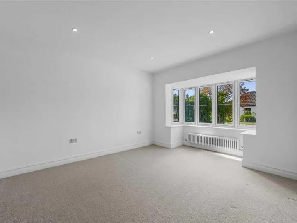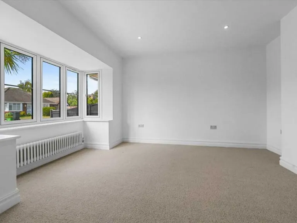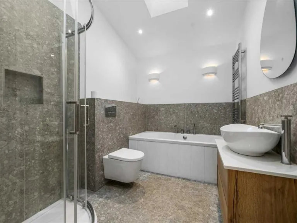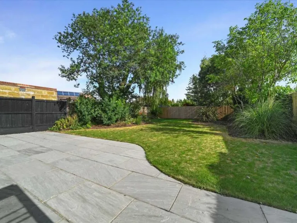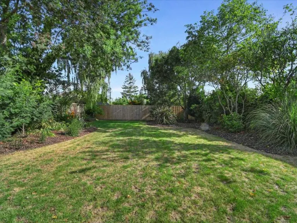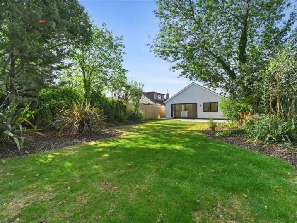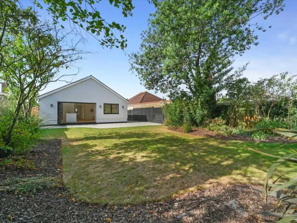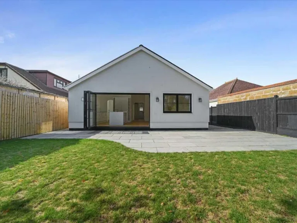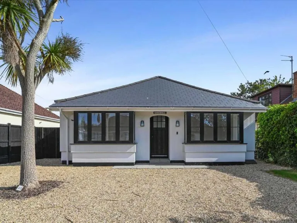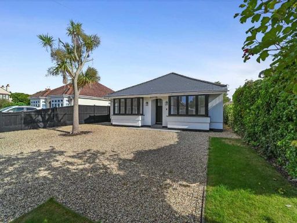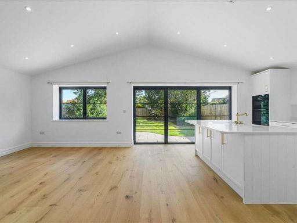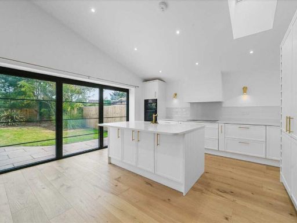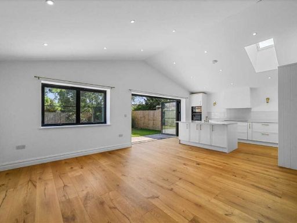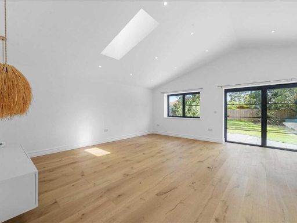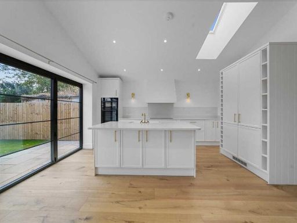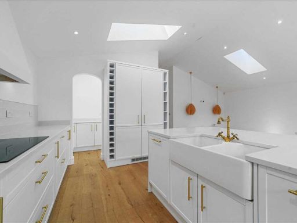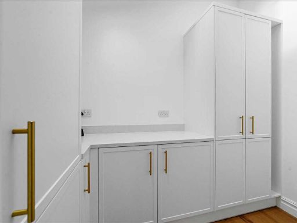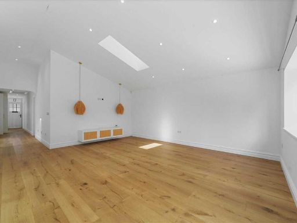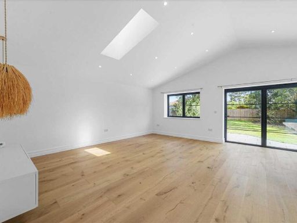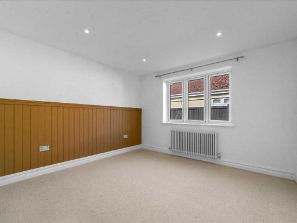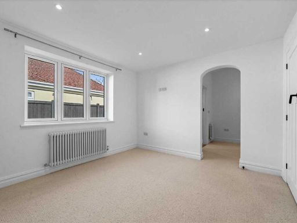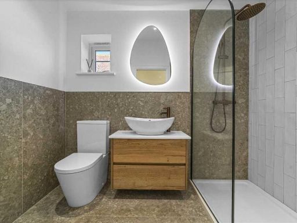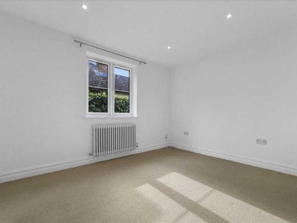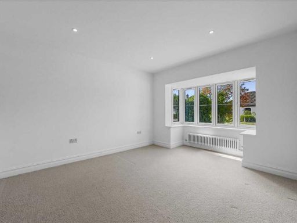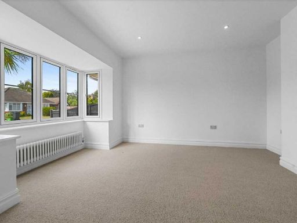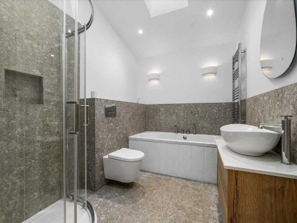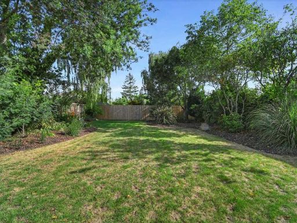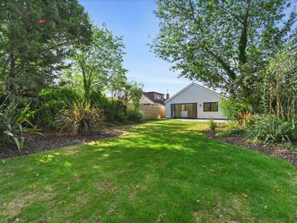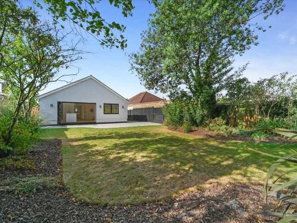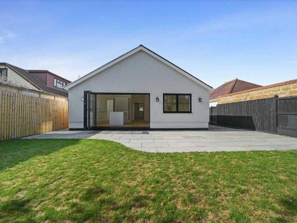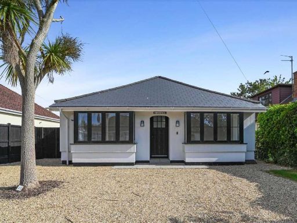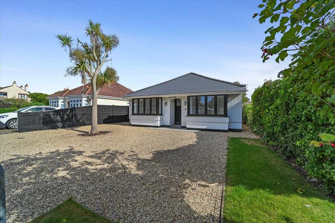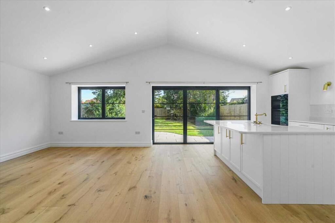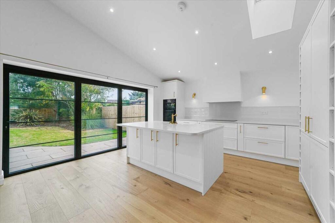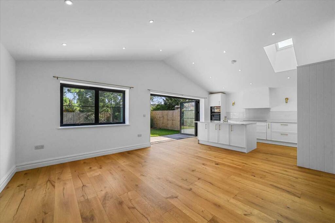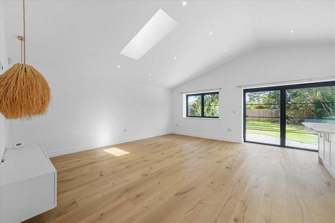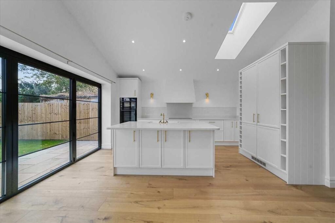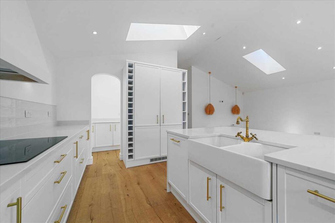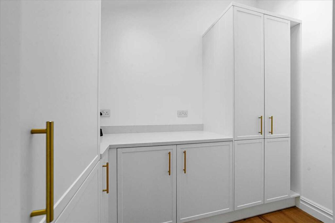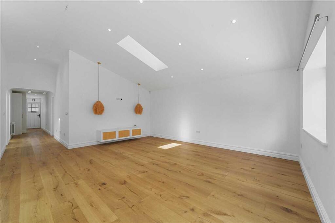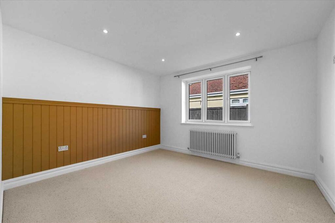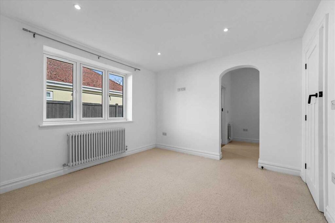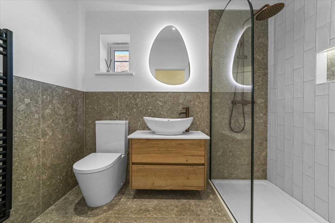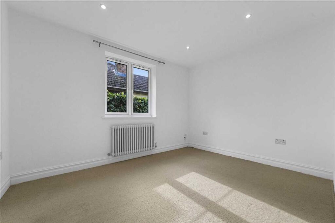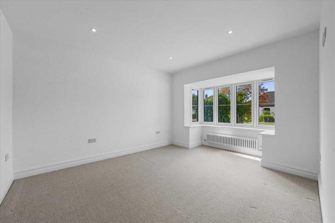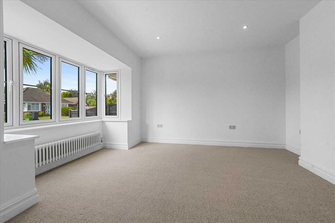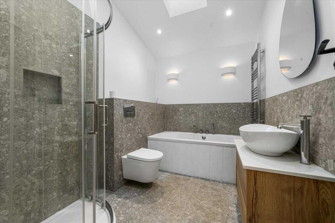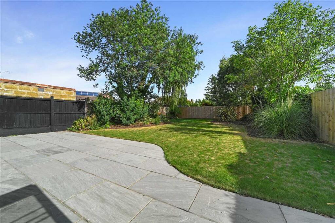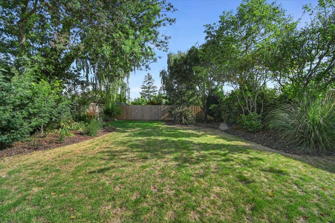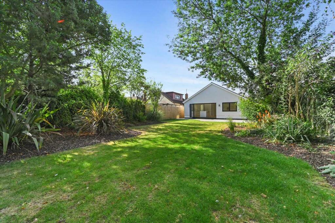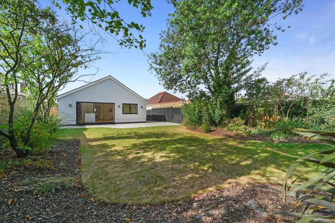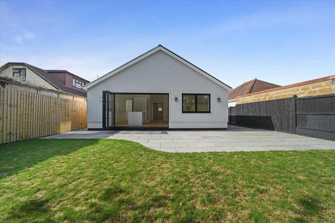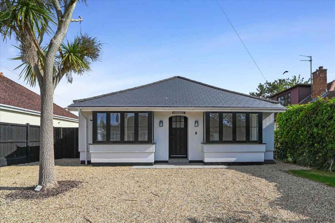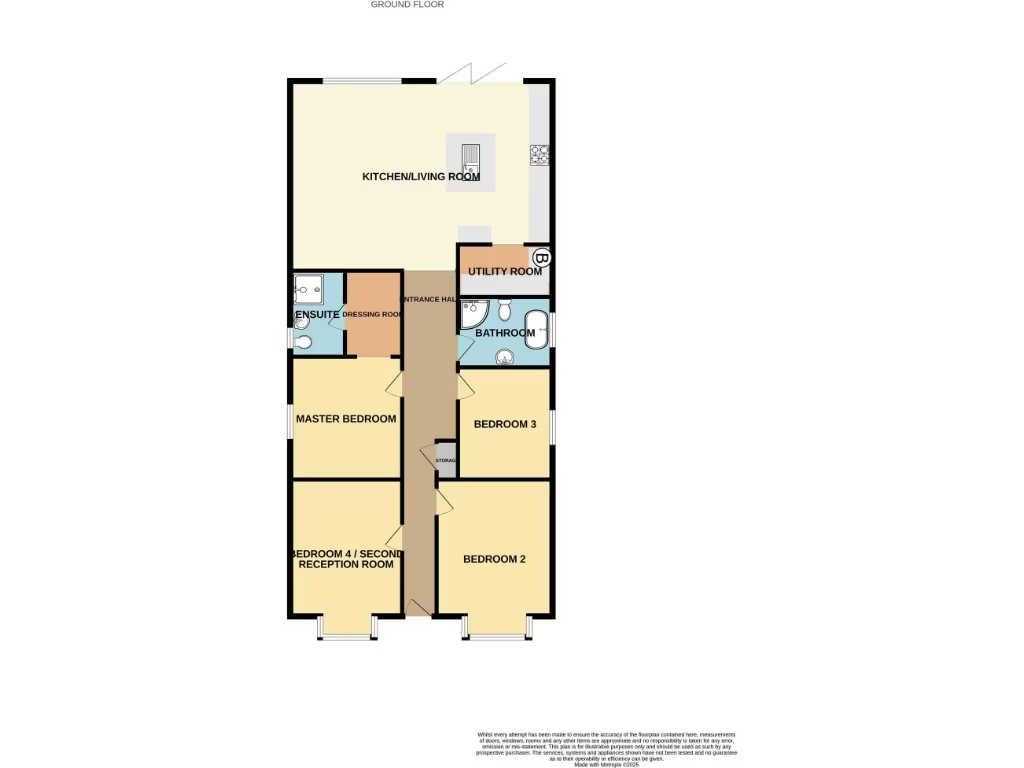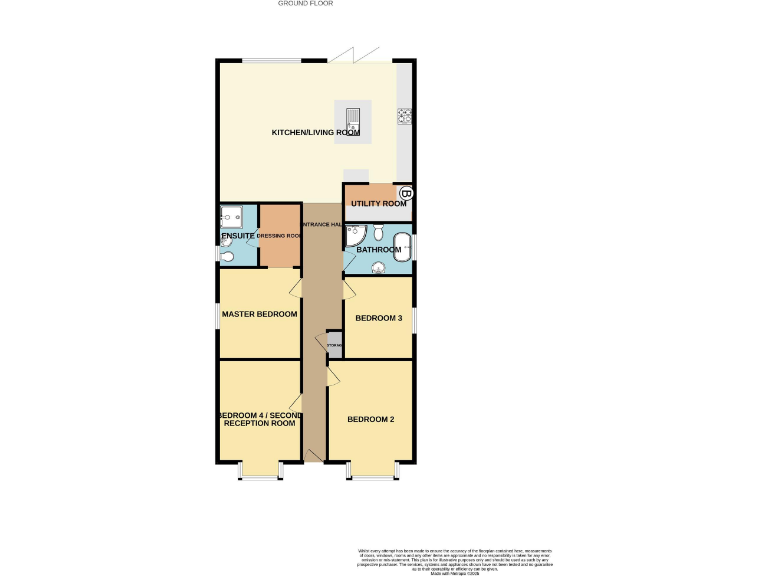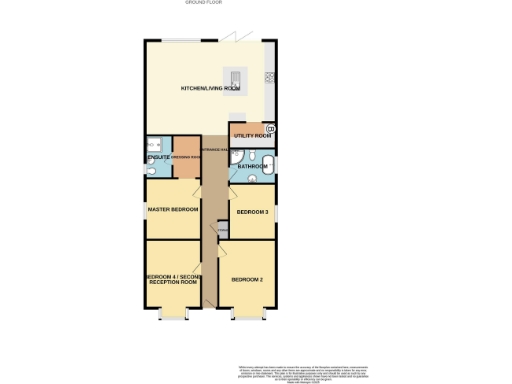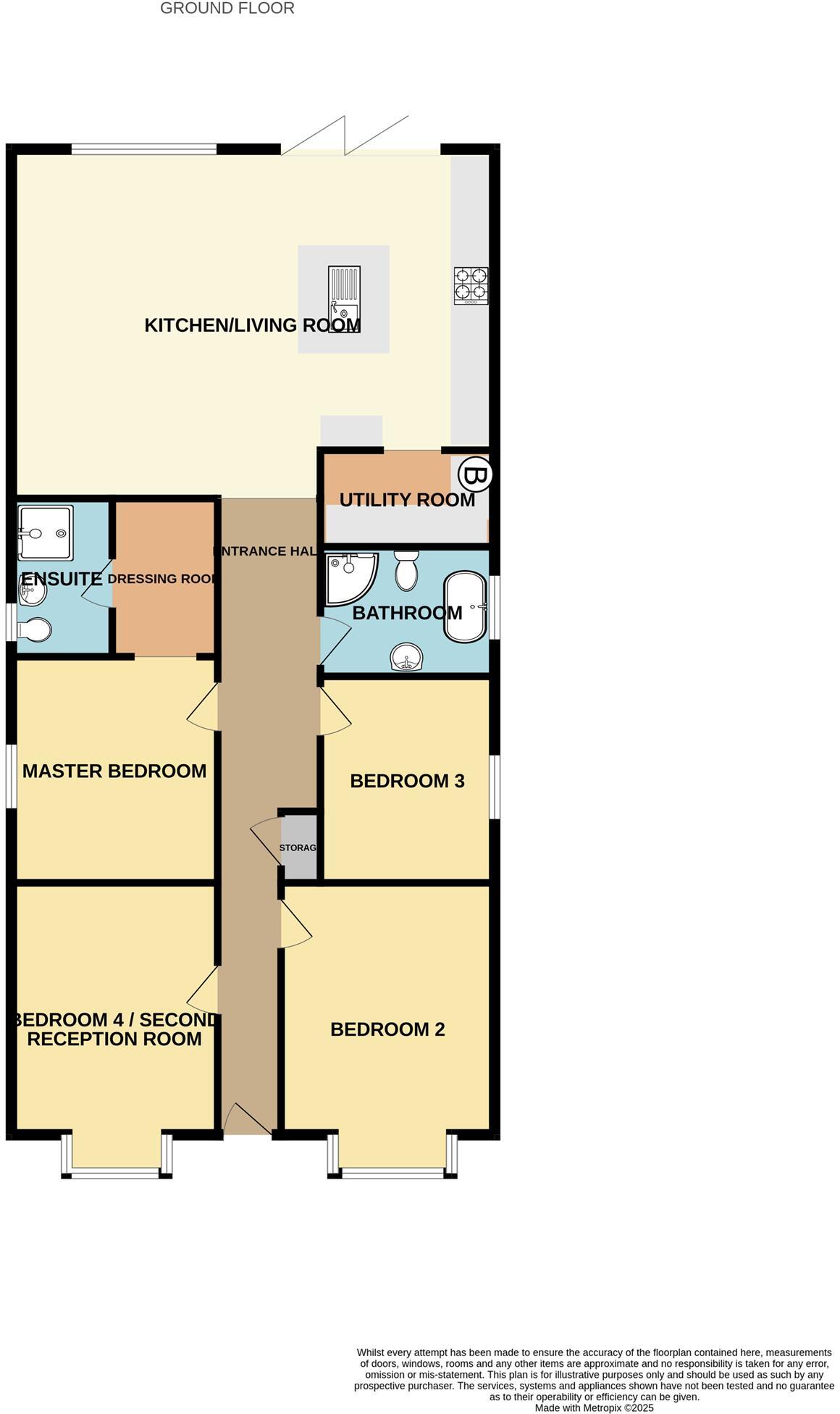Summary - 52 Abbey Crescent, Thorpe-le-Soken CO16 0LH
4 bed 2 bath Detached
Spacious single-storey living with a show-stopping open-plan heart, ready to occupy..
["Refurbished and extended detached bungalow","Large open-plan kitchen/living room with high ceilings","Master suite with dressing room and en suite","Three further double bedrooms or reception space","Private, unoverlooked rear garden 18.3m x 12.2m","Ample off-street parking plus side area for storage","Chain free and ready to move into","Built 1930s — consider age-related maintenance"]
This recently refurbished and extended detached bungalow blends modern open-plan living with period character from its 1930s build. The impressive 7.72m open-plan kitchen/living room is the home’s focal point, with high ceilings, sliding glass doors and oak flooring that connect easily to the private, unoverlooked rear garden. The master suite includes a dressing room and en suite; three further double rooms give flexibility for family, guests or a home office.
Practical strengths include ample off-street parking across the front and side, mains gas heating with radiators and underfloor heating, double glazing fitted post-2002, and a 60ft x 40ft rear garden with a wider side area that offers storage or scope for further works (subject to consents). The property is offered chain free and ready to move into, close to Thorpe-le-Soken station with direct links to London and local schools rated Good by Ofsted.
A note on context: the house sits in a peaceful, ageing suburban area popular with downsizers, and was constructed in the 1930s. Although fully renovated by the current owner, buyers should be aware of the property’s age when considering long-term maintenance and surveys. Overall, the home is suited to families seeking single-storey living near the coast, or downsizers wanting generous space and low external maintenance.
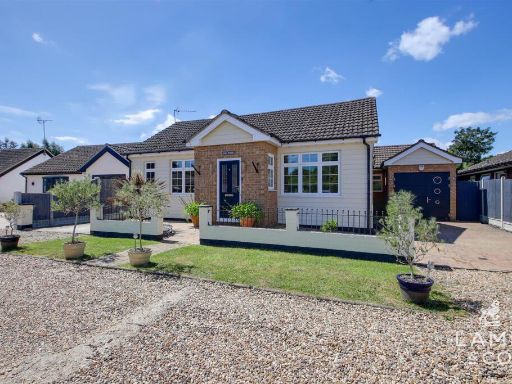 4 bedroom detached bungalow for sale in Argyle Road, Thorpe-Le-Soken, CO16 — £495,000 • 4 bed • 2 bath • 1465 ft²
4 bedroom detached bungalow for sale in Argyle Road, Thorpe-Le-Soken, CO16 — £495,000 • 4 bed • 2 bath • 1465 ft²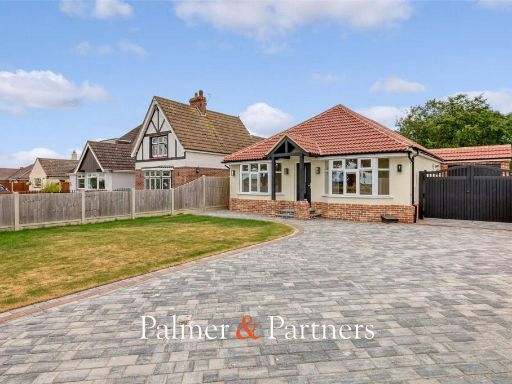 3 bedroom bungalow for sale in Harwich Road, Little Clacton, Clacton-on-Sea, Essex, CO16 — £450,000 • 3 bed • 2 bath • 1191 ft²
3 bedroom bungalow for sale in Harwich Road, Little Clacton, Clacton-on-Sea, Essex, CO16 — £450,000 • 3 bed • 2 bath • 1191 ft²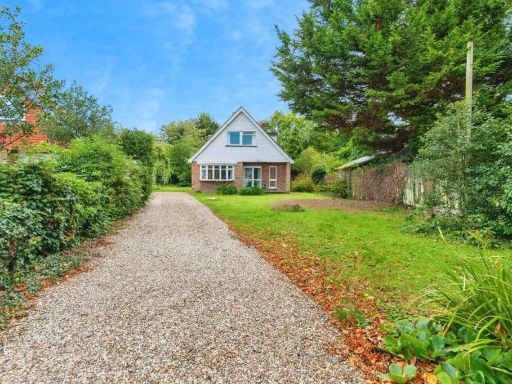 4 bedroom bungalow for sale in Landermere Road, Thorpe-le-Soken, Clacton-on-Sea, Essex, CO16 — £425,000 • 4 bed • 2 bath • 2070 ft²
4 bedroom bungalow for sale in Landermere Road, Thorpe-le-Soken, Clacton-on-Sea, Essex, CO16 — £425,000 • 4 bed • 2 bath • 2070 ft²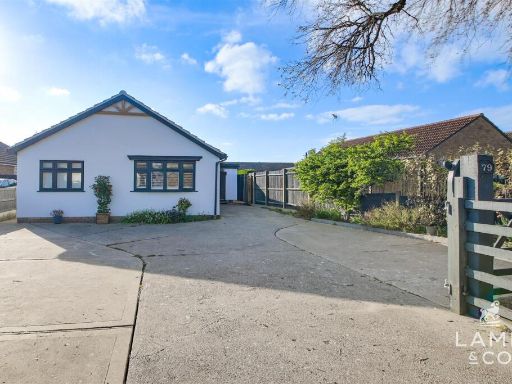 4 bedroom detached bungalow for sale in Thorpe Road, Clacton-On-Sea, CO15 — £410,000 • 4 bed • 3 bath • 1311 ft²
4 bedroom detached bungalow for sale in Thorpe Road, Clacton-On-Sea, CO15 — £410,000 • 4 bed • 3 bath • 1311 ft²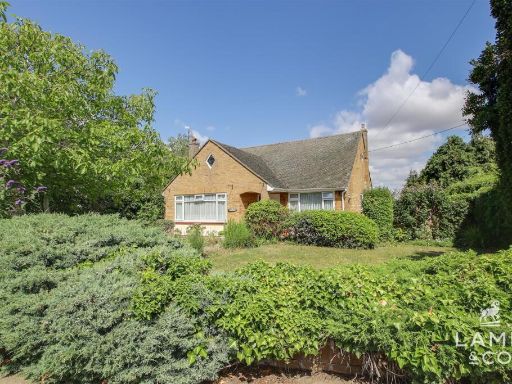 3 bedroom detached bungalow for sale in Landermere Road, Thorpe-Le-Soken, Clacton-On-Sea, CO16 — £450,000 • 3 bed • 1 bath • 1150 ft²
3 bedroom detached bungalow for sale in Landermere Road, Thorpe-Le-Soken, Clacton-On-Sea, CO16 — £450,000 • 3 bed • 1 bath • 1150 ft²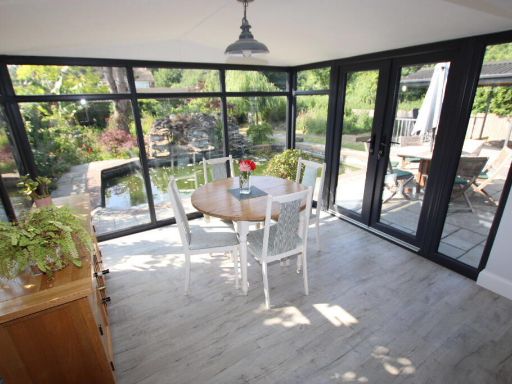 2 bedroom detached bungalow for sale in New Town Road, Thorpe le Soken, CO16 — £360,000 • 2 bed • 2 bath • 856 ft²
2 bedroom detached bungalow for sale in New Town Road, Thorpe le Soken, CO16 — £360,000 • 2 bed • 2 bath • 856 ft²