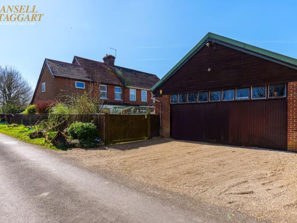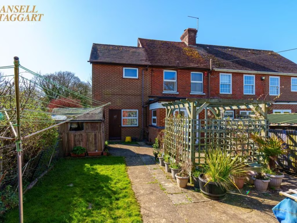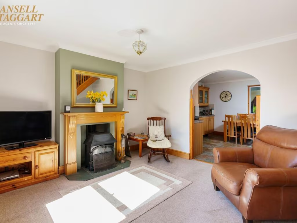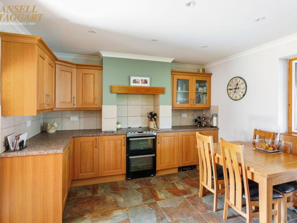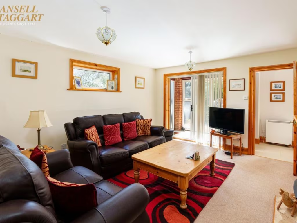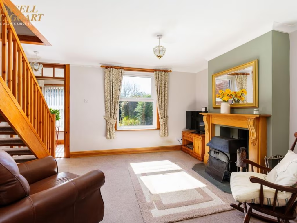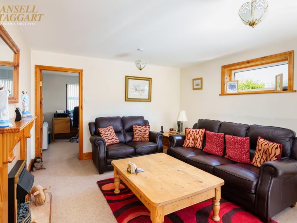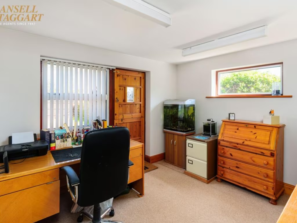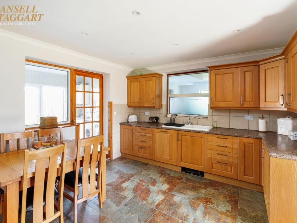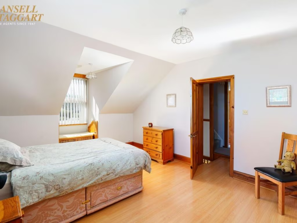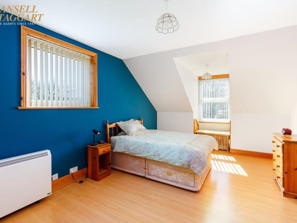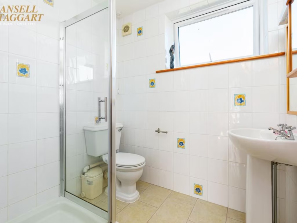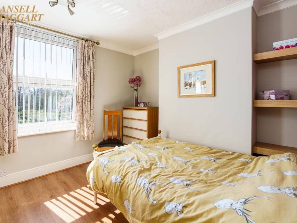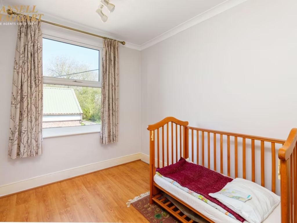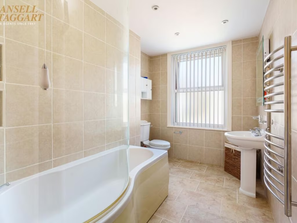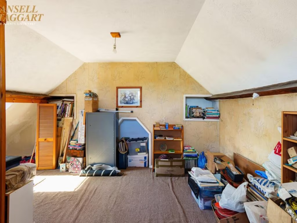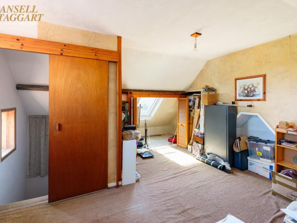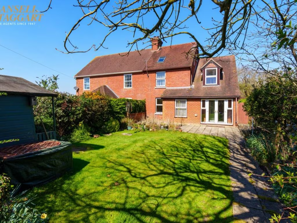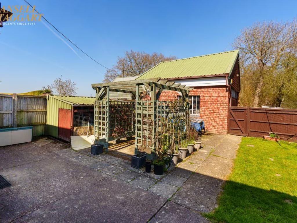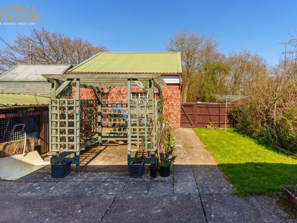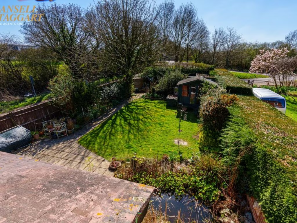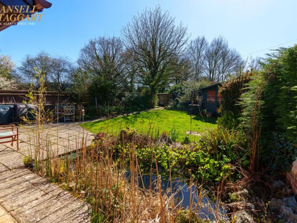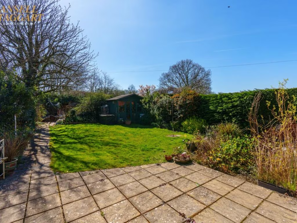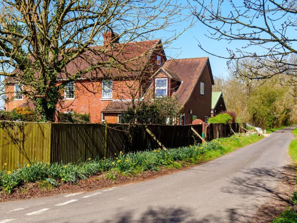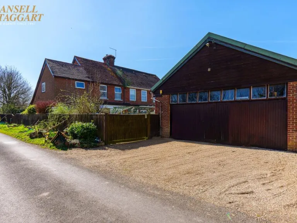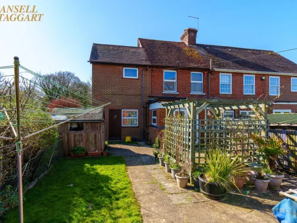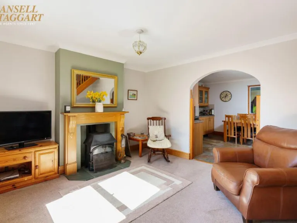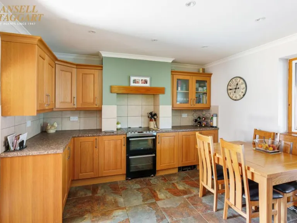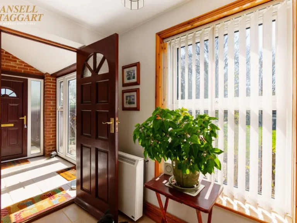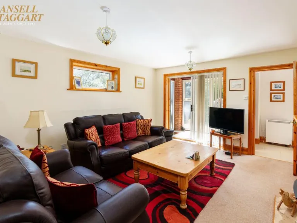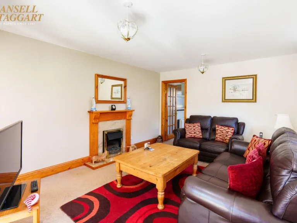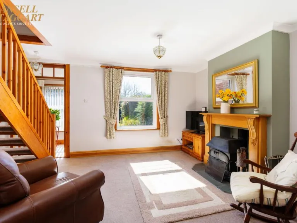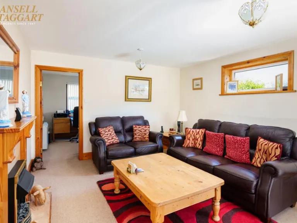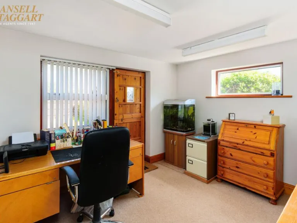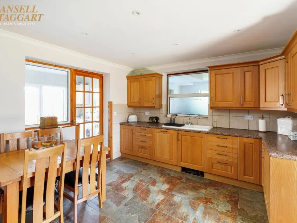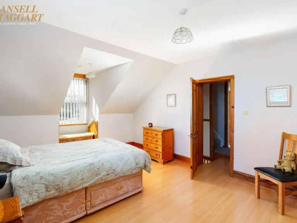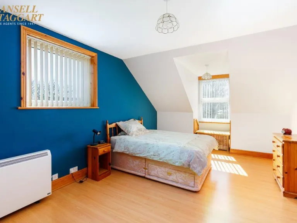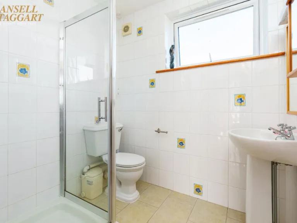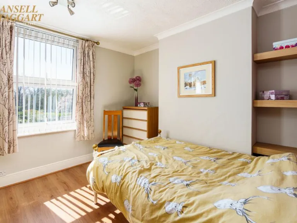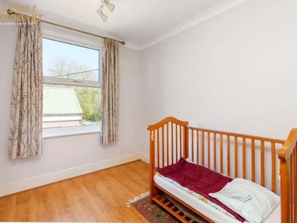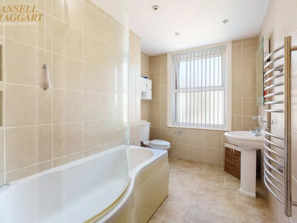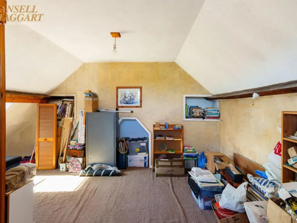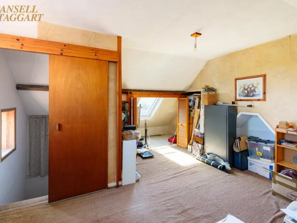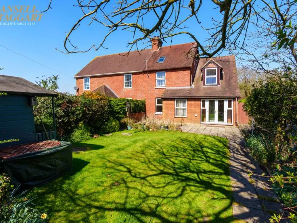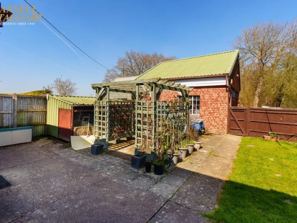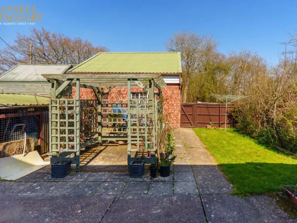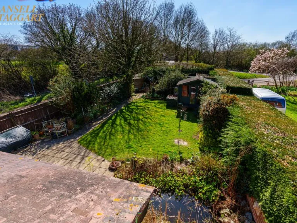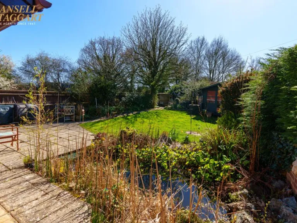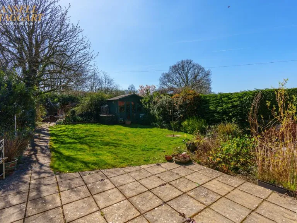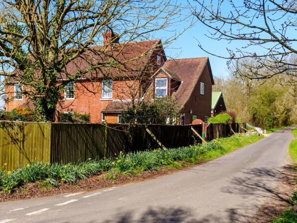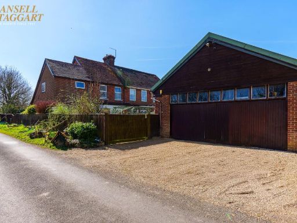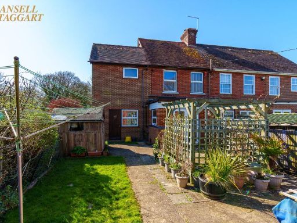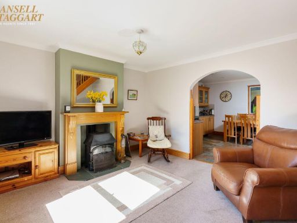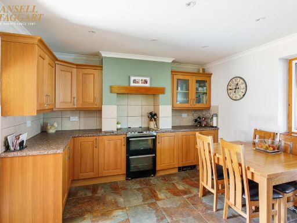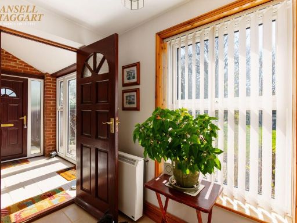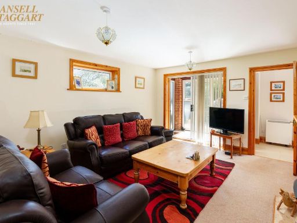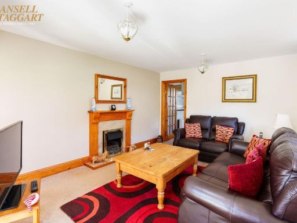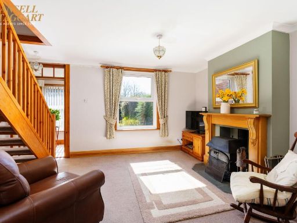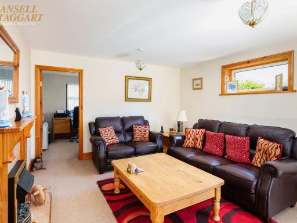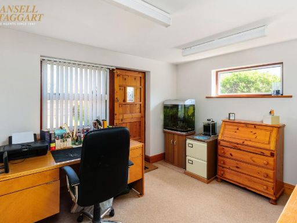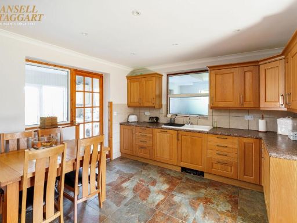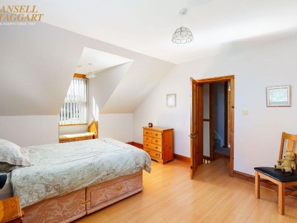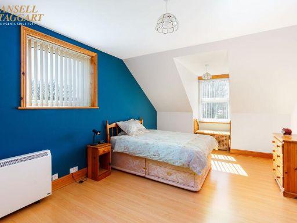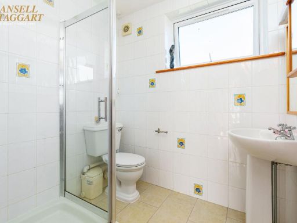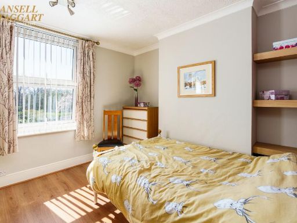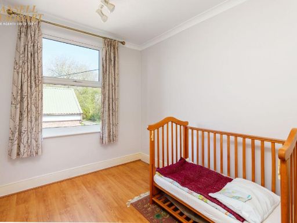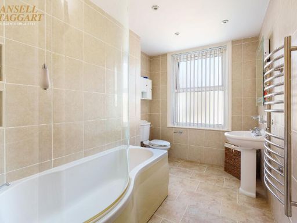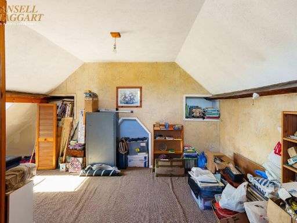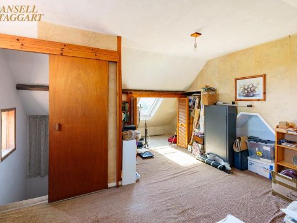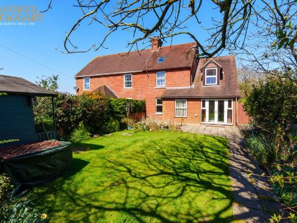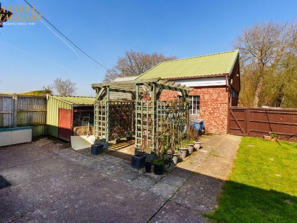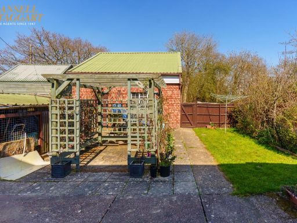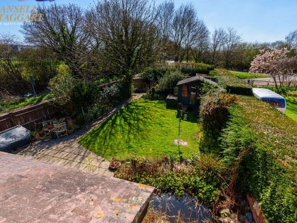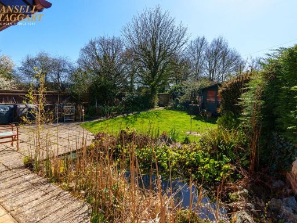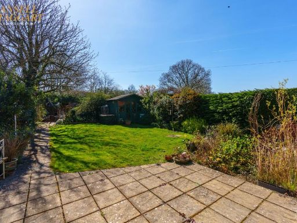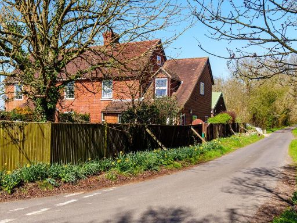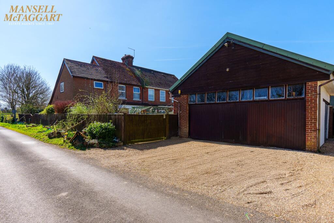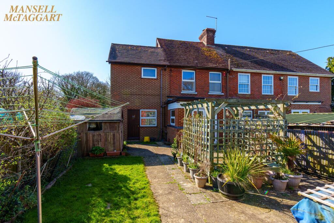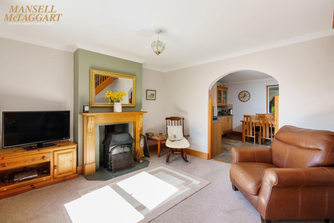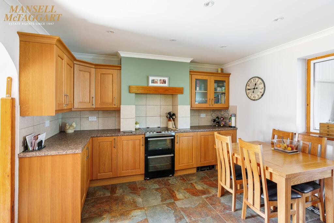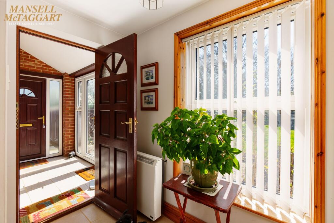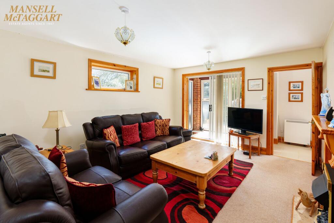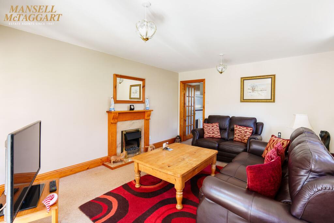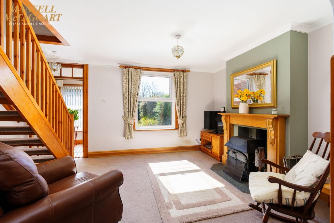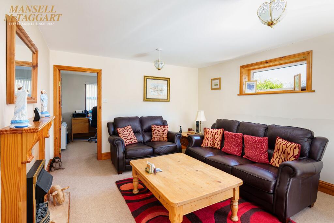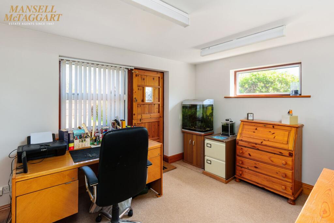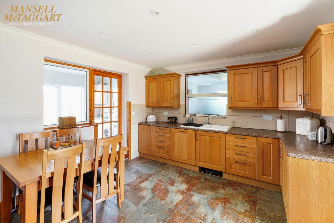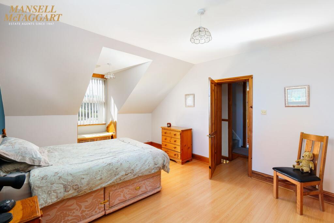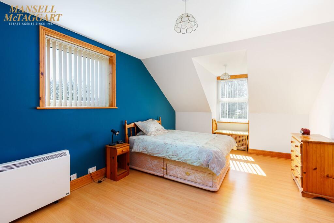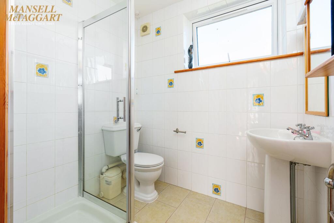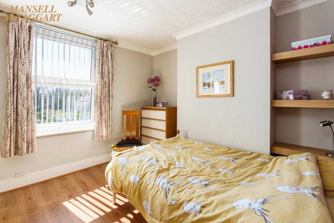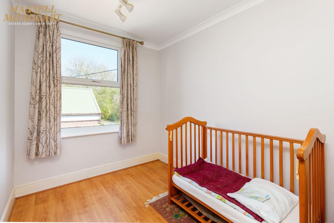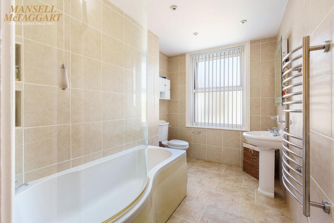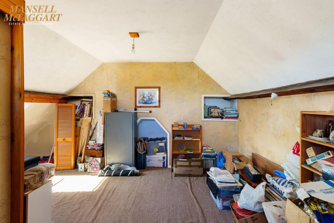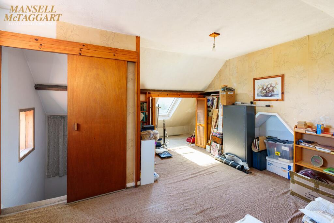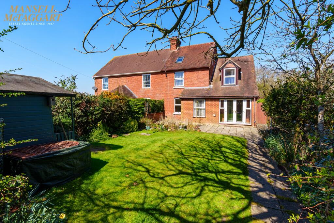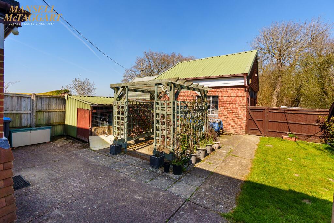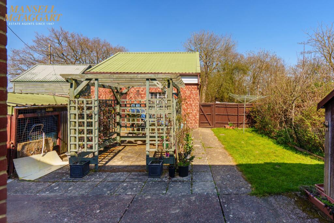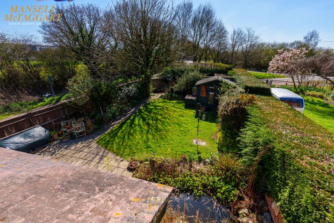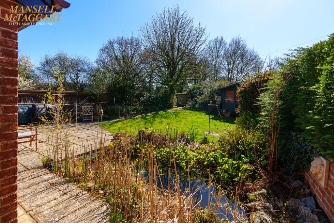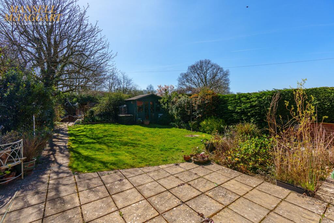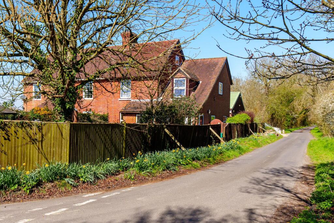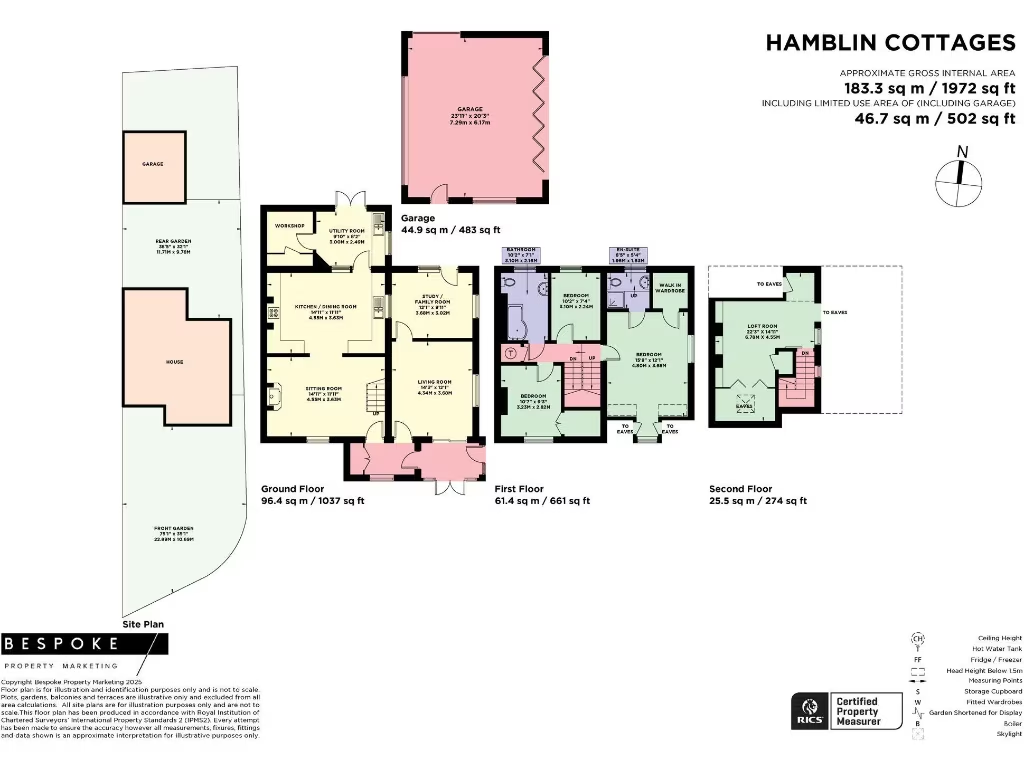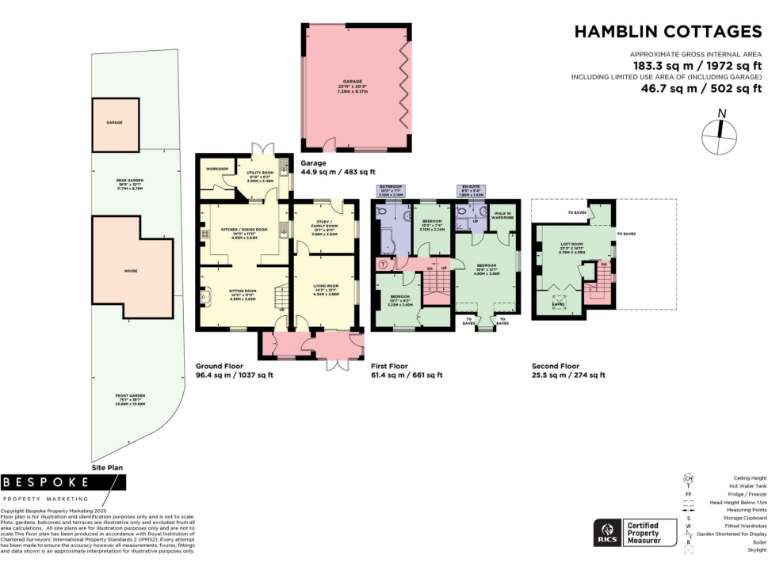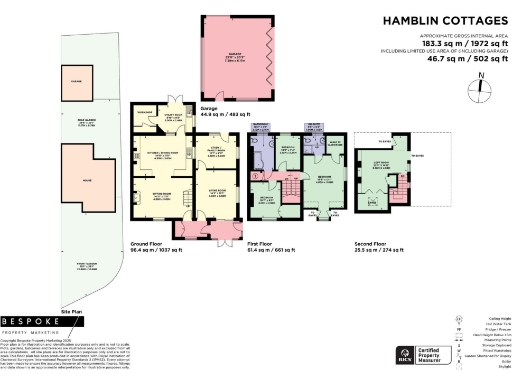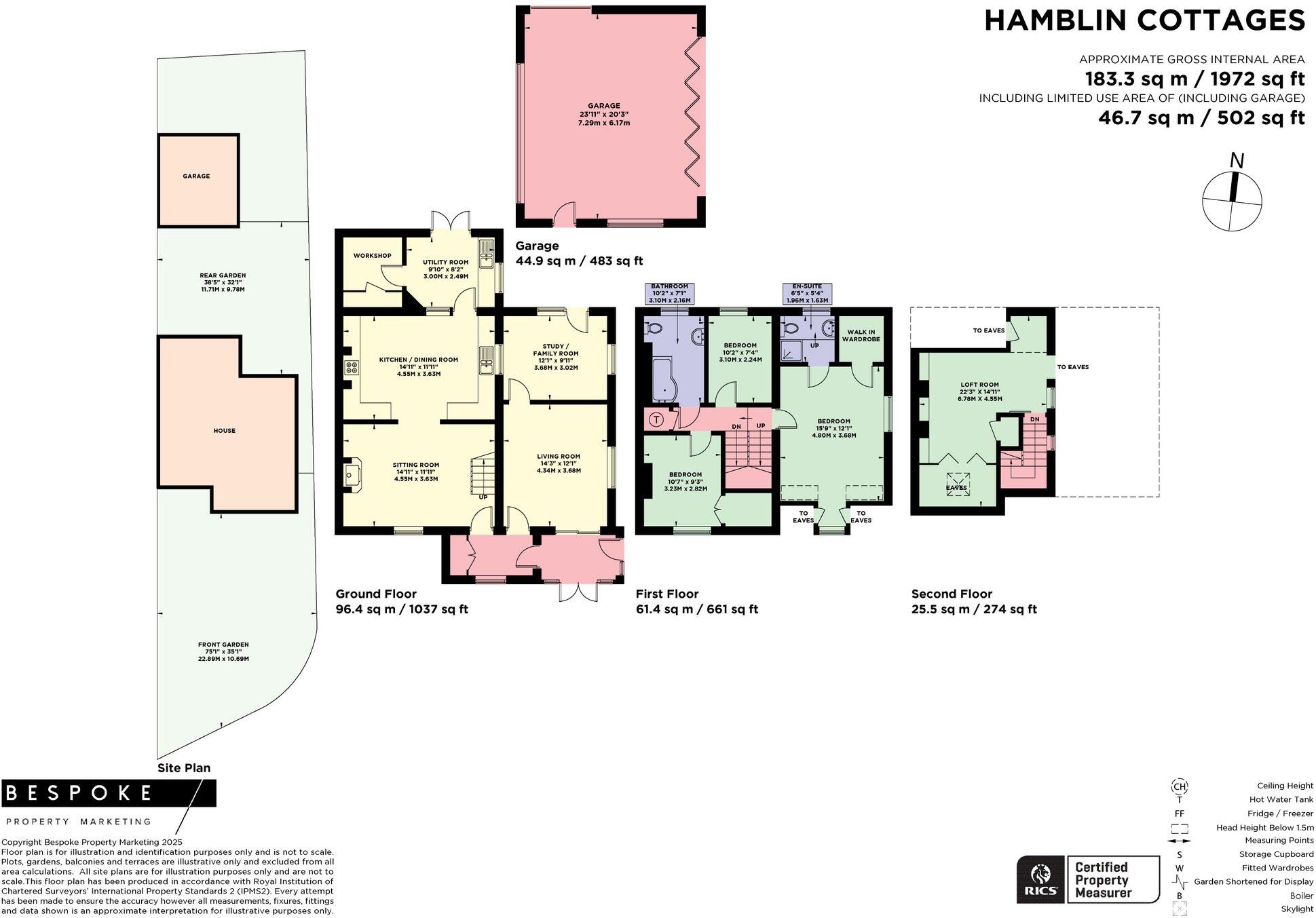Summary - 2 Hamblin Cottages, Bishopstone Lane, Sayers Common BN6 9HF
4 bed 2 bath Cottage
Spacious four-bedroom cottage set on a large plot in semi-rural surroundings.
Four double-aspect reception rooms including sitting room with log burner
Large double garage/car barn plus driveway parking for three cars
Master bedroom with walk-in wardrobe and en-suite shower room
Accommodation arranged over three floors; attic room as bedroom four
Generous front and rear gardens, patio, pergola, sheds and summerhouse
Energy Performance Rating F; oil boiler and night storage heaters in places
Very slow broadband and average mobile signal — challenging for remote working
Shared septic tank drainage 50:50 responsibility with neighbour
Set within a semi-rural hamlet, this semi‑detached Edwardian cottage combines period character with flexible family accommodation across three floors. High ceilings, double-aspect reception rooms and a sitting room with a cast‑iron log burner create warm, comfortable living spaces. The sizeable double garage/car barn, driveway for three cars and generous front and rear gardens provide strong practical value for owners with vehicles and outdoor needs.
The layout suits growing families or those wanting home working space: a study/family room, utility and workshop offer everyday functionality while the master bedroom includes a walk‑in wardrobe and en‑suite. An attic room provides occasional fourth‑bedroom or hobby space. The plot is large and private, with patios, lawns, pergola and outbuildings for storage and leisure.
Buyers should note clear practical drawbacks: the property has an Energy Performance Rating of F and relies on an oil‑fired boiler with night‑storage heaters in places, so running costs may be higher than modern systems. Broadband speeds are very slow and mobile signal is only average — important for home workers. Drainage is to a shared septic tank (50:50 responsibility) which requires ongoing maintenance awareness.
Overall this home offers period charm, scope for targeted upgrading and strong outdoor/parking provision in a peaceful countryside setting. It will particularly appeal to families seeking space and character who are prepared to invest in energy improvements and connectivity upgrades.
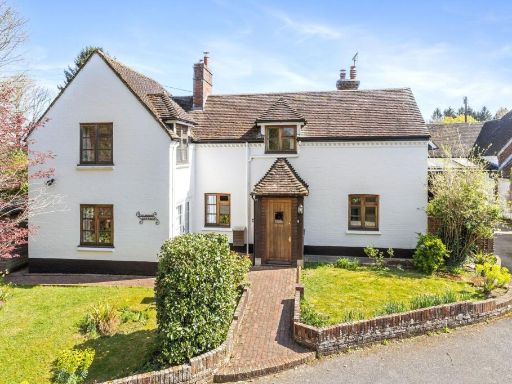 4 bedroom link detached house for sale in Spronketts Lane, Bolney, RH17 — £700,000 • 4 bed • 2 bath • 1750 ft²
4 bedroom link detached house for sale in Spronketts Lane, Bolney, RH17 — £700,000 • 4 bed • 2 bath • 1750 ft²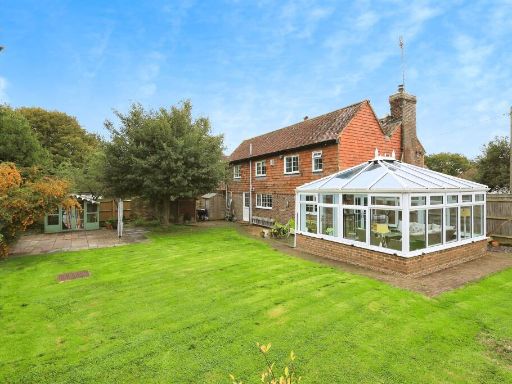 4 bedroom detached house for sale in Holmes Hill, Lewes, BN8 — £575,000 • 4 bed • 2 bath • 1187 ft²
4 bedroom detached house for sale in Holmes Hill, Lewes, BN8 — £575,000 • 4 bed • 2 bath • 1187 ft²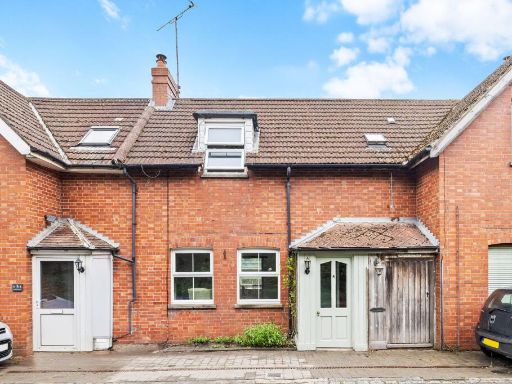 2 bedroom terraced house for sale in Selsfield Road, West Hoathly, RH19 — £335,000 • 2 bed • 2 bath • 663 ft²
2 bedroom terraced house for sale in Selsfield Road, West Hoathly, RH19 — £335,000 • 2 bed • 2 bath • 663 ft²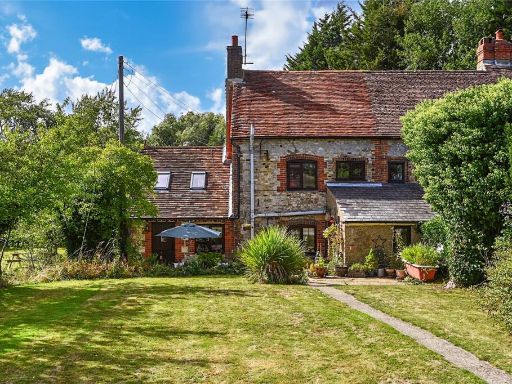 4 bedroom semi-detached house for sale in London Road, Ashington, RH20 — £675,000 • 4 bed • 1 bath • 1034 ft²
4 bedroom semi-detached house for sale in London Road, Ashington, RH20 — £675,000 • 4 bed • 1 bath • 1034 ft²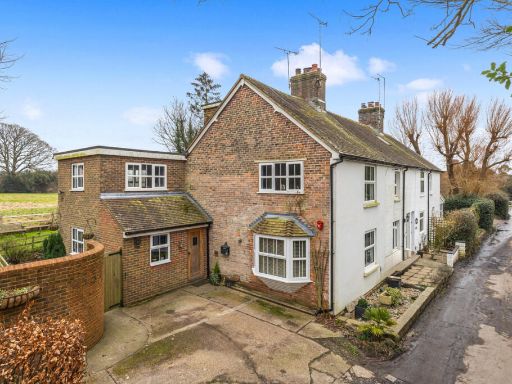 4 bedroom semi-detached house for sale in Church Lane, Hellingly, BN27 — £575,000 • 4 bed • 2 bath • 1318 ft²
4 bedroom semi-detached house for sale in Church Lane, Hellingly, BN27 — £575,000 • 4 bed • 2 bath • 1318 ft²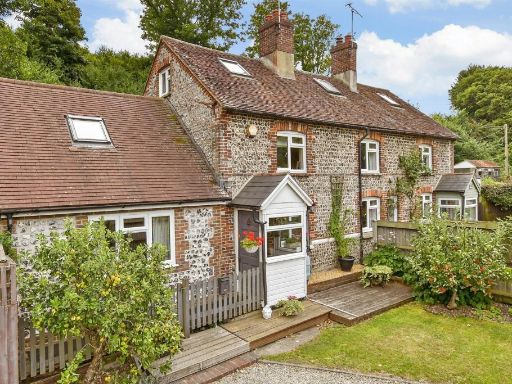 4 bedroom semi-detached house for sale in Tarring Neville, Tarring Neville, Newhaven, East Sussex, BN9 — £450,000 • 4 bed • 2 bath • 1432 ft²
4 bedroom semi-detached house for sale in Tarring Neville, Tarring Neville, Newhaven, East Sussex, BN9 — £450,000 • 4 bed • 2 bath • 1432 ft²