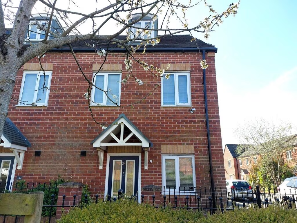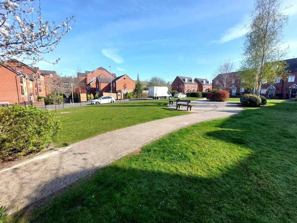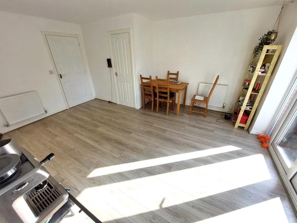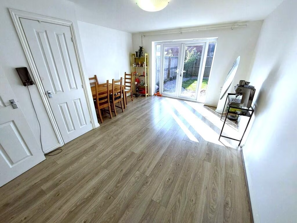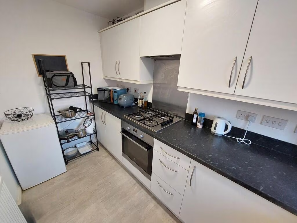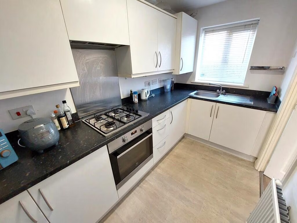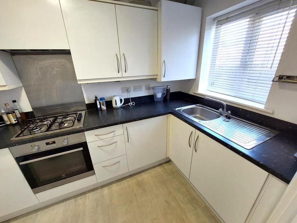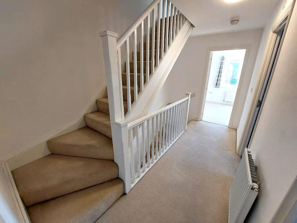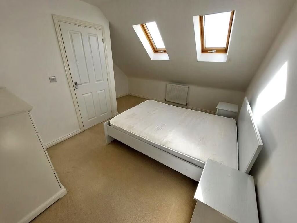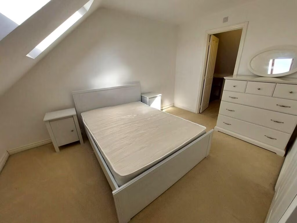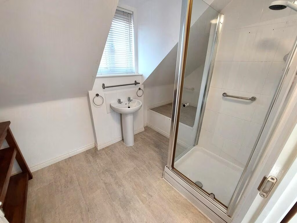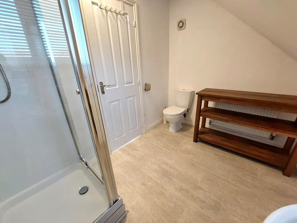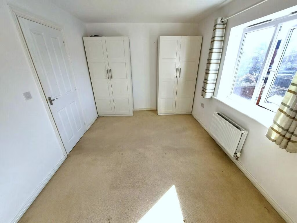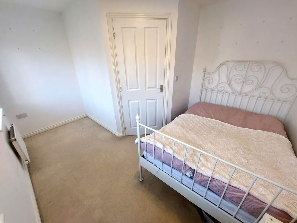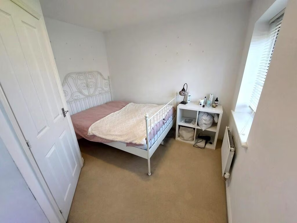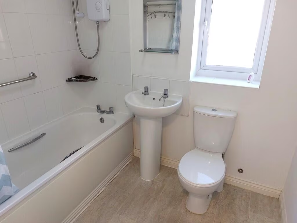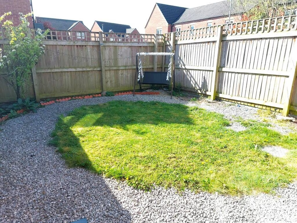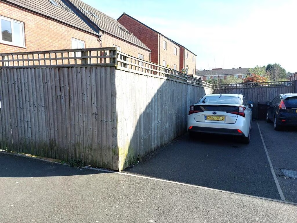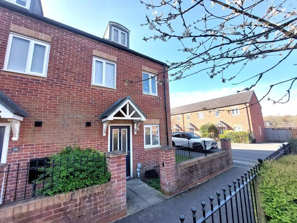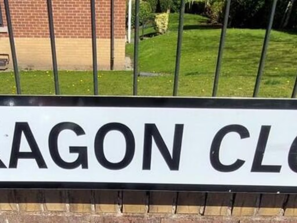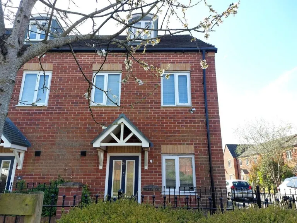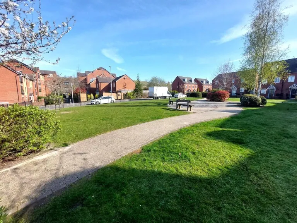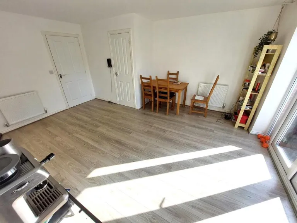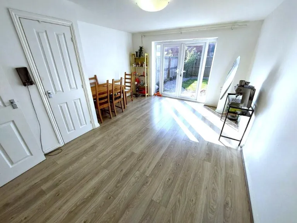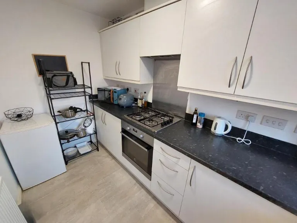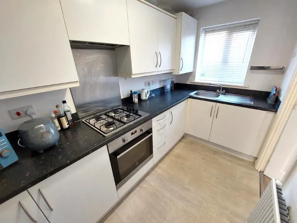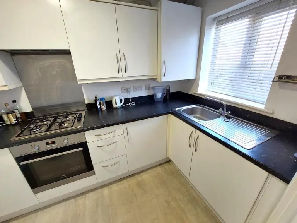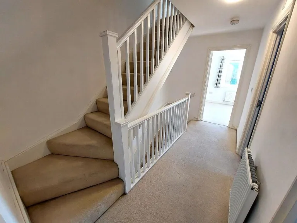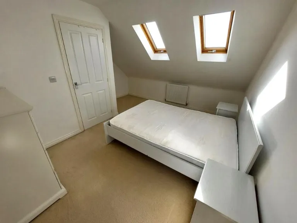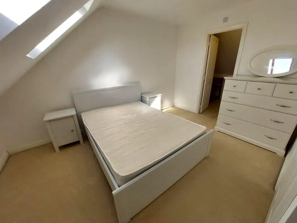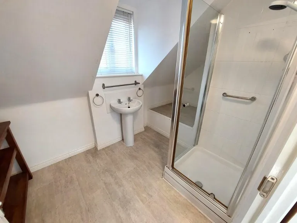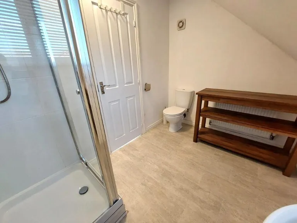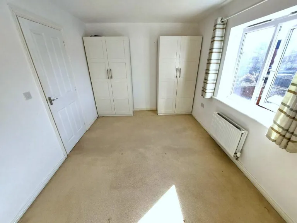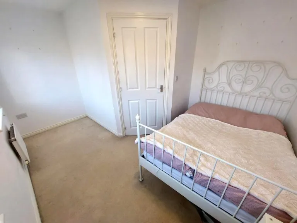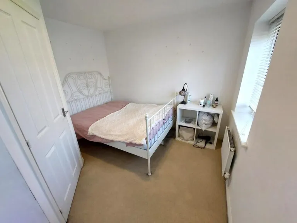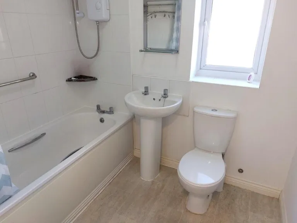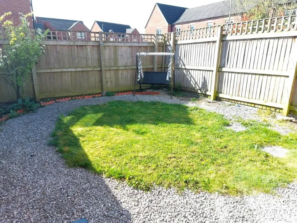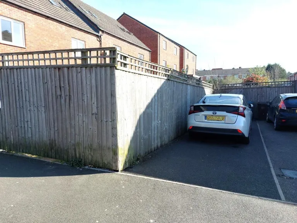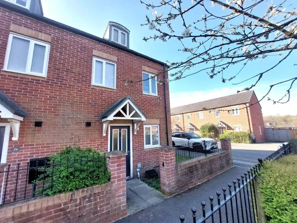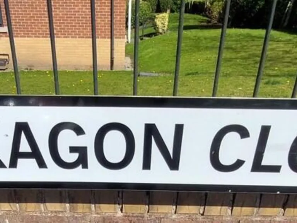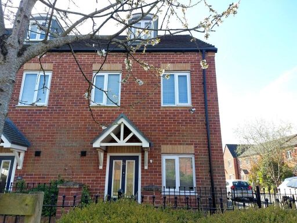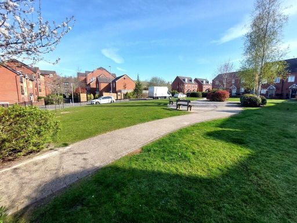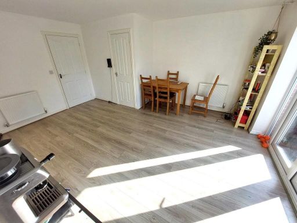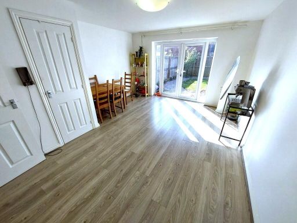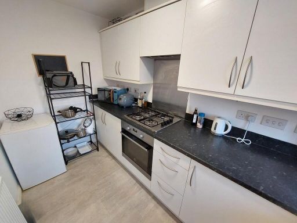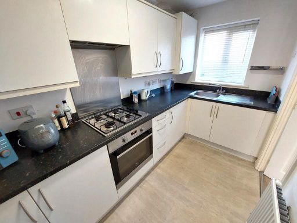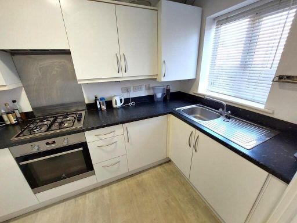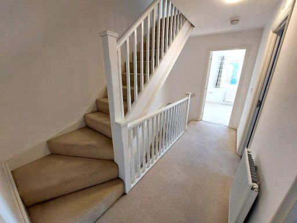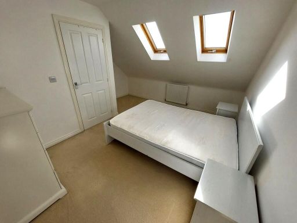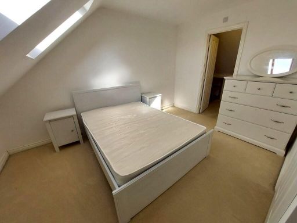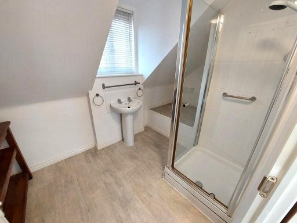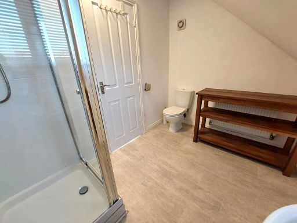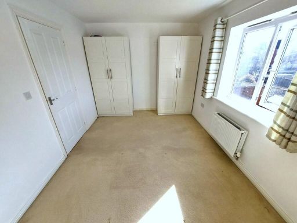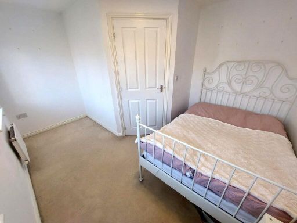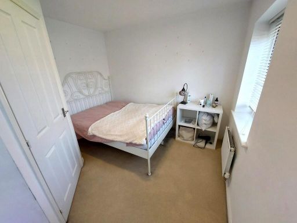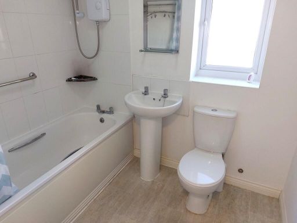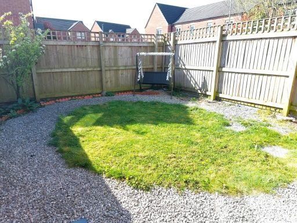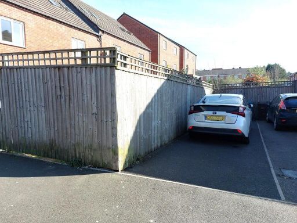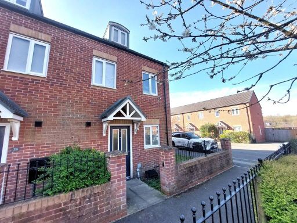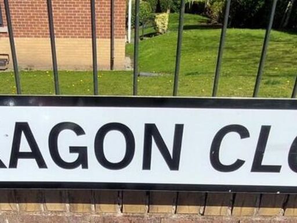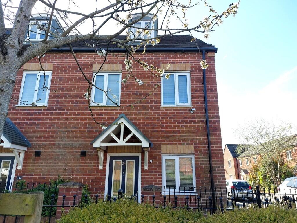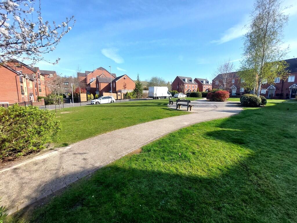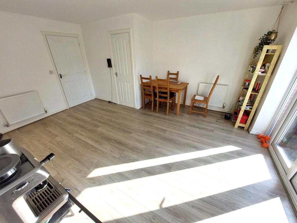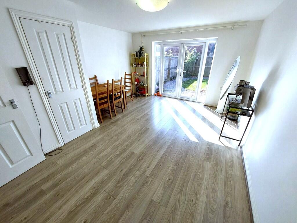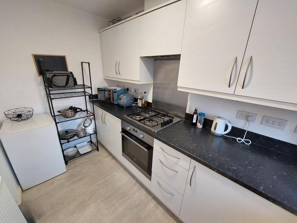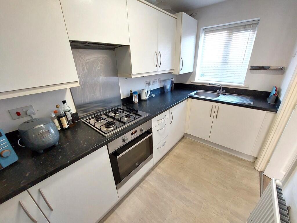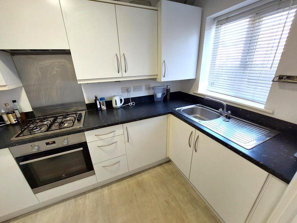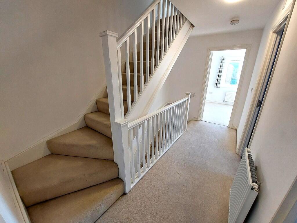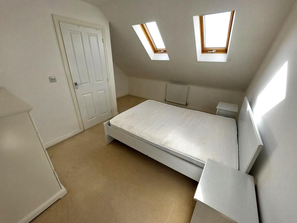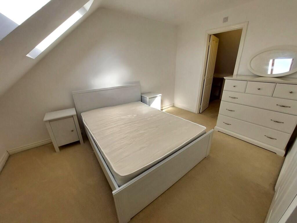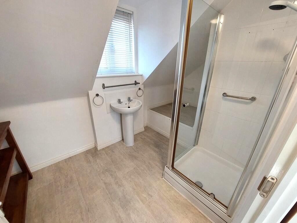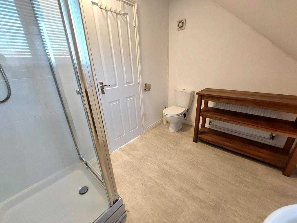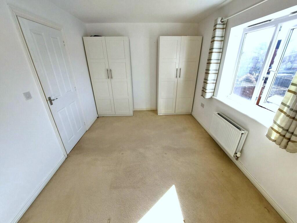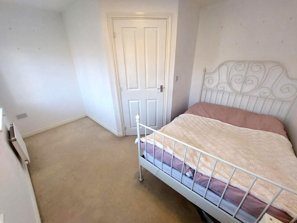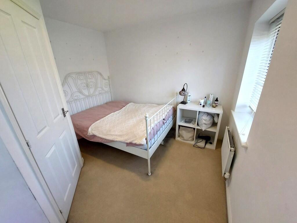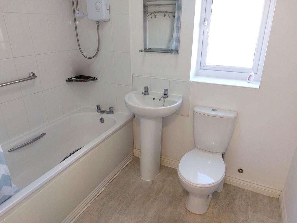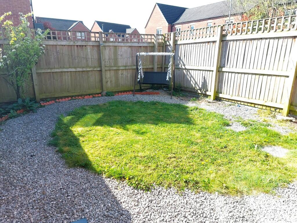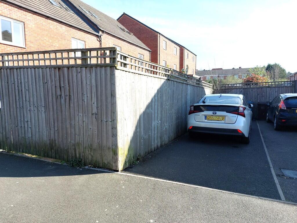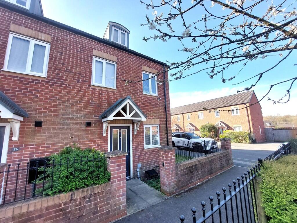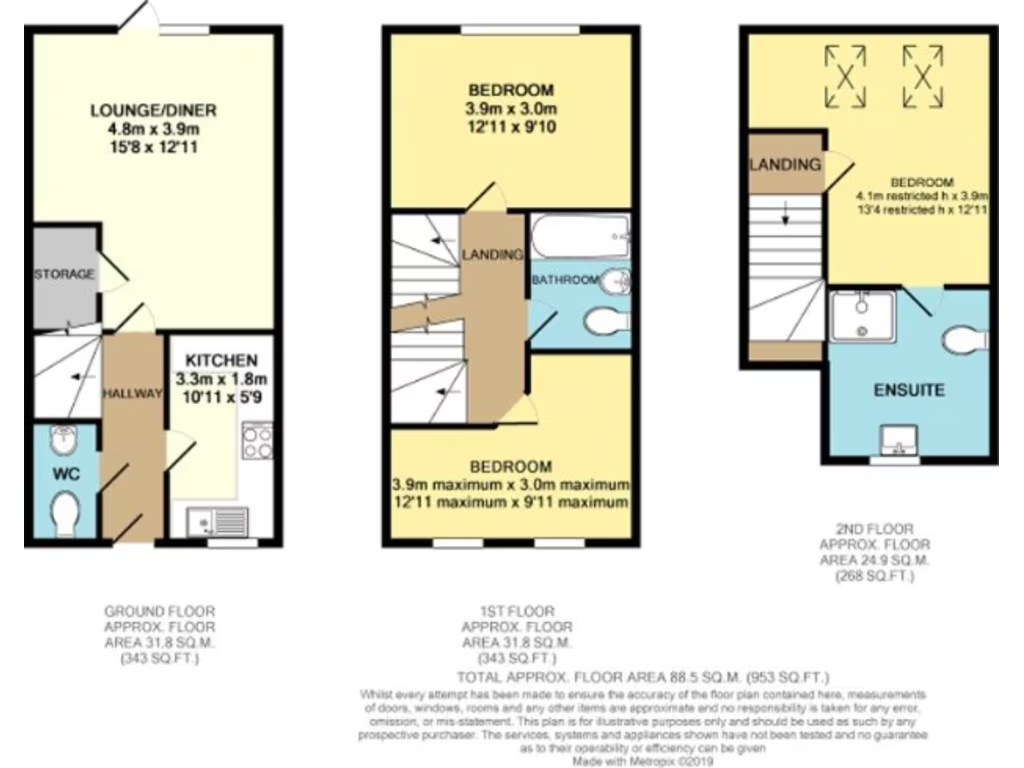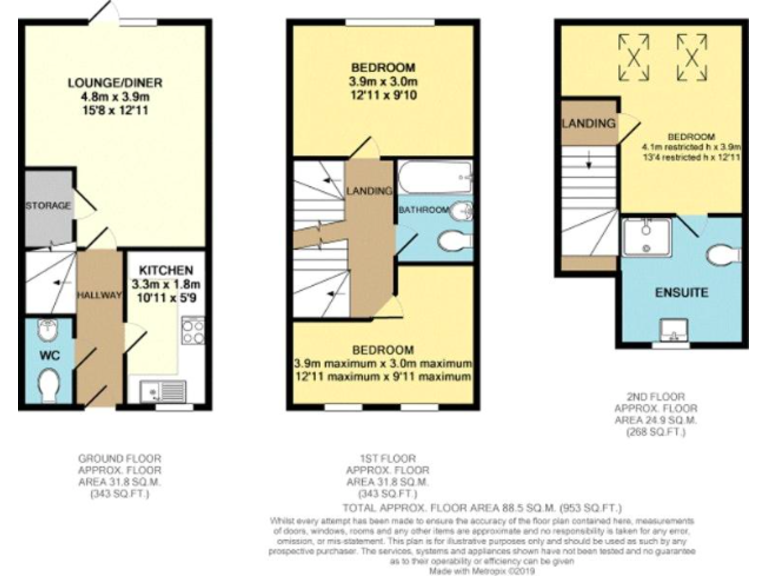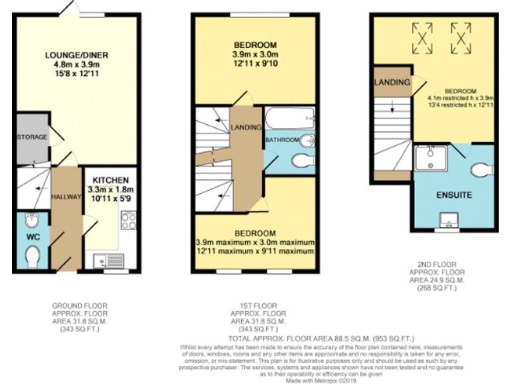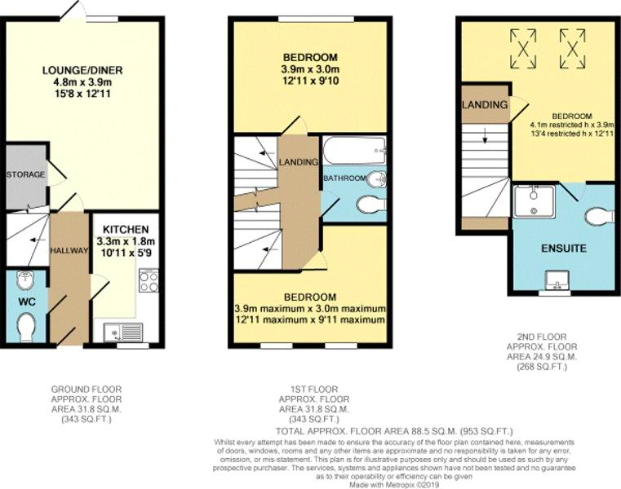Summary - 24 HEXAGON CLOSE MANCHESTER M9 8RN
3 bed 2 bath End of Terrace
Well-presented three-storey end terrace with parking and gardens, no onward chain..
Three double bedrooms across three floors, including main with en suite
A modern three-storey end-terrace offering adaptable family accommodation across 947 sq ft. The ground floor has an entrance hall, lounge/diner with patio doors and a fitted kitchen, plus a guest WC. Two double bedrooms and a family bathroom occupy the first floor; the main bedroom with en suite sits on the second floor with Velux windows and loft access.
Practical features include gas central heating, UPVC double glazing, and off-street parking for two cars. Gardens to the front, side and rear provide outdoor space for children or pets and the rear garden is partly lawned and pebble-stoned. The property benefits from a long lease (232 years remaining), a modest annual service charge (£189) and council tax band B.
Set on a modern Taylor Wimpey development in Higher Blackley, the home is close to local amenities, several good and outstanding-rated schools, North Manchester General Hospital and regular bus routes. There is no onward chain, which can speed a sale. Be aware the property sits within a very deprived wider area classification; local social-economic indicators may affect future resale dynamics.
Suitable for families or first-time buyers seeking a ready-to-move-in modern home with potential to personalise. The house is presented well but buyers should verify expected ongoing costs (ground rent £295 pa) and inspect for any minor maintenance needs typical of similarly built homes.
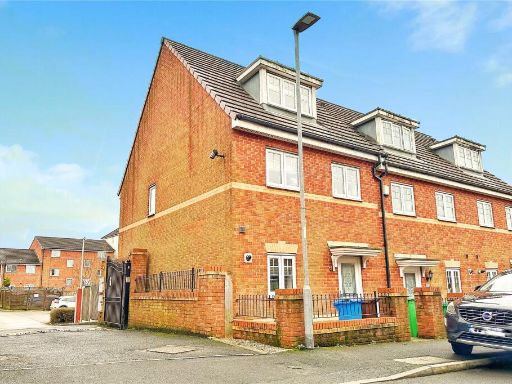 3 bedroom semi-detached house for sale in Kilmaine Avenue, Blackley, Manchester, Greater Manchester, M9 — £230,000 • 3 bed • 2 bath • 1054 ft²
3 bedroom semi-detached house for sale in Kilmaine Avenue, Blackley, Manchester, Greater Manchester, M9 — £230,000 • 3 bed • 2 bath • 1054 ft² 3 bedroom terraced house for sale in French Barn Lane, Manchester, M9 — £180,000 • 3 bed • 1 bath • 755 ft²
3 bedroom terraced house for sale in French Barn Lane, Manchester, M9 — £180,000 • 3 bed • 1 bath • 755 ft²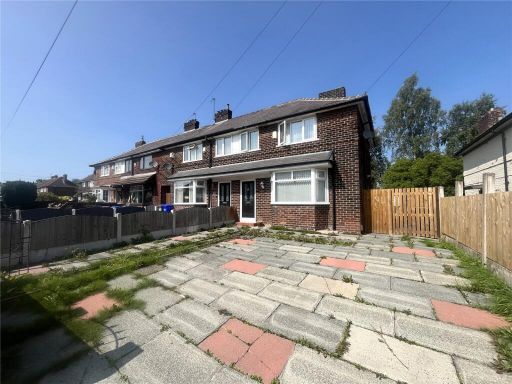 3 bedroom end of terrace house for sale in Wanstead Avenue, Blackley, Manchester, M9 — £215,000 • 3 bed • 1 bath • 630 ft²
3 bedroom end of terrace house for sale in Wanstead Avenue, Blackley, Manchester, M9 — £215,000 • 3 bed • 1 bath • 630 ft²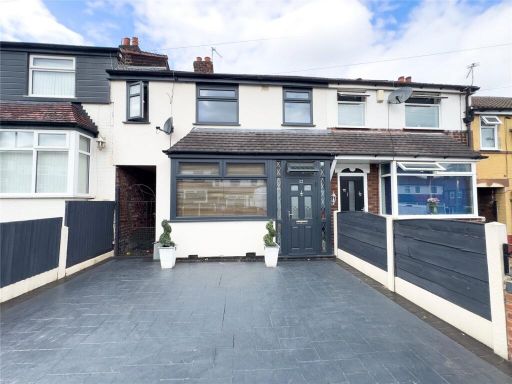 3 bedroom terraced house for sale in Brindley Avenue, Blackley, Manchester, M9 — £200,000 • 3 bed • 1 bath • 549 ft²
3 bedroom terraced house for sale in Brindley Avenue, Blackley, Manchester, M9 — £200,000 • 3 bed • 1 bath • 549 ft²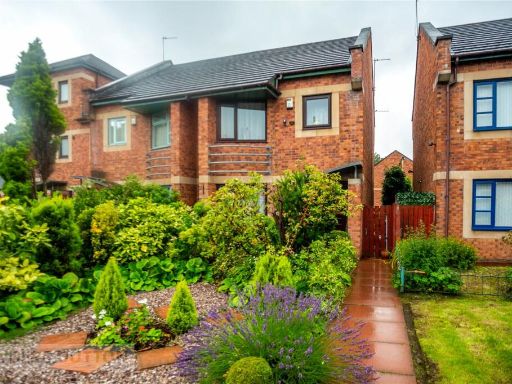 3 bedroom end of terrace house for sale in Factory Lane, Blackley, Manchester, M9 — £220,000 • 3 bed • 1 bath • 721 ft²
3 bedroom end of terrace house for sale in Factory Lane, Blackley, Manchester, M9 — £220,000 • 3 bed • 1 bath • 721 ft²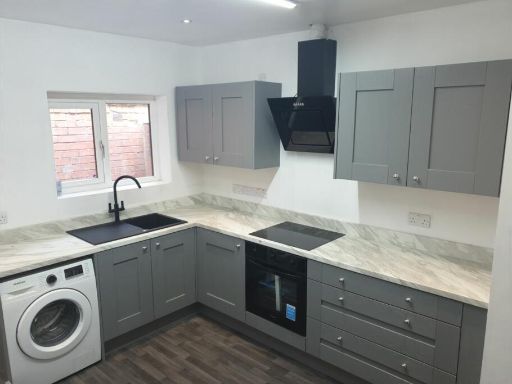 3 bedroom end of terrace house for sale in Blackley New Road, Manchester, M9 — £180,000 • 3 bed • 2 bath • 1023 ft²
3 bedroom end of terrace house for sale in Blackley New Road, Manchester, M9 — £180,000 • 3 bed • 2 bath • 1023 ft²