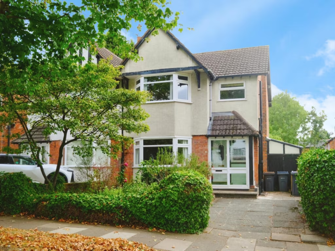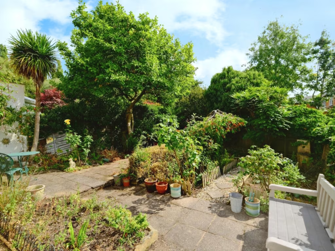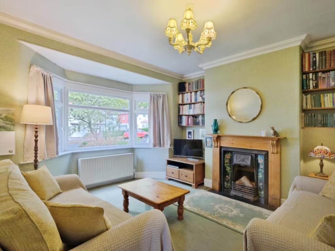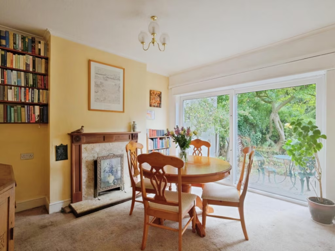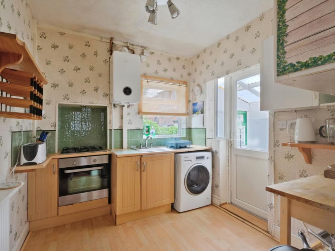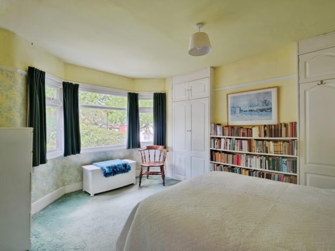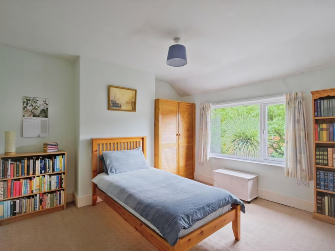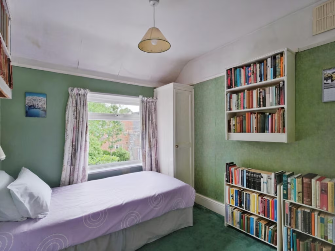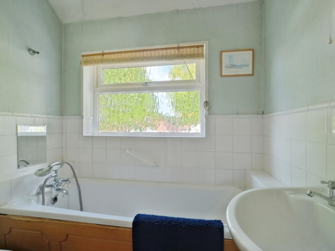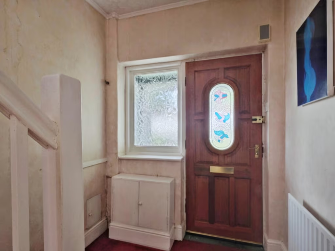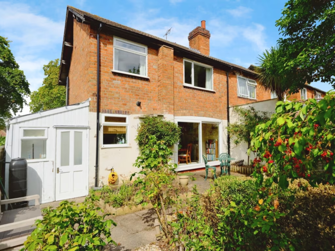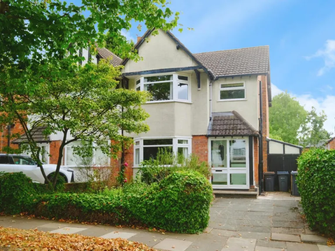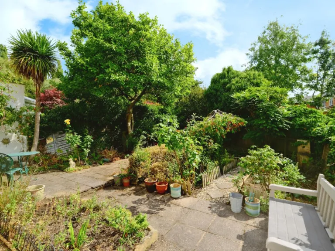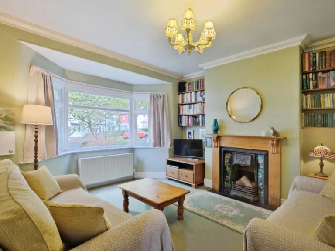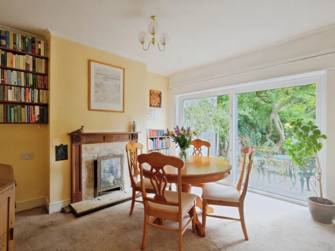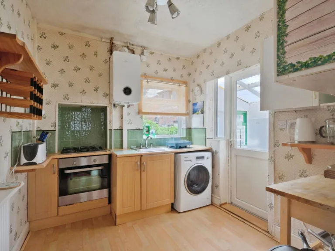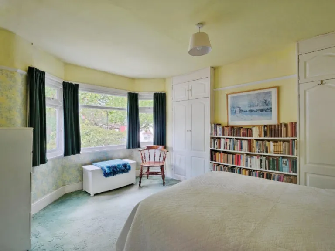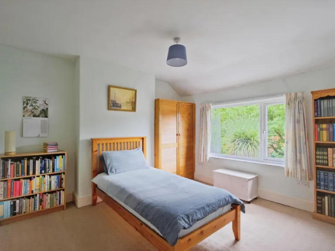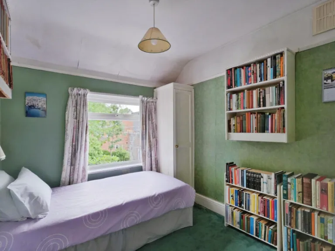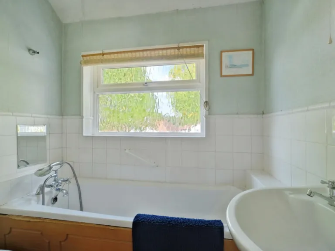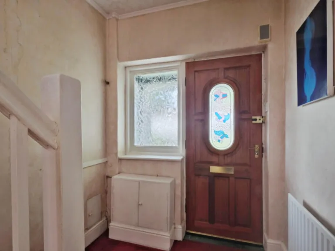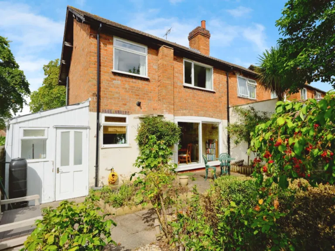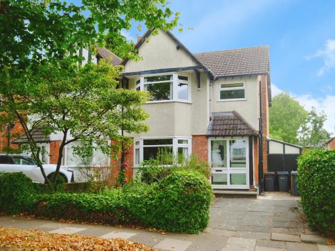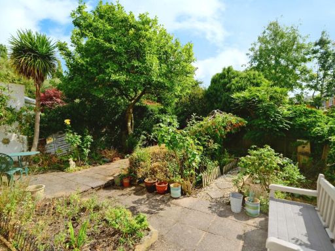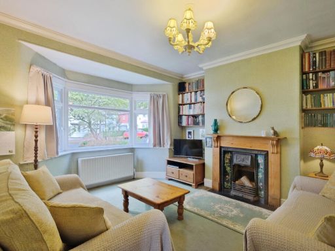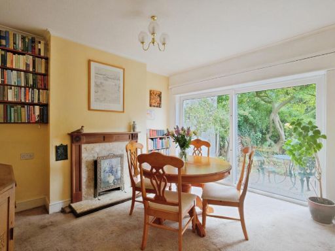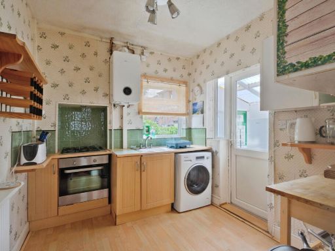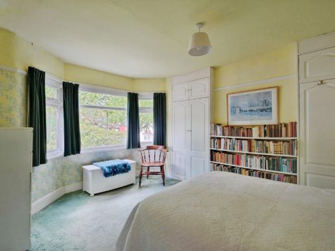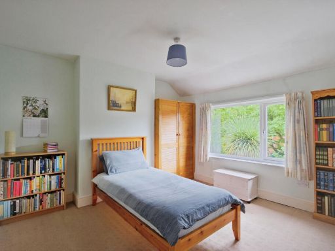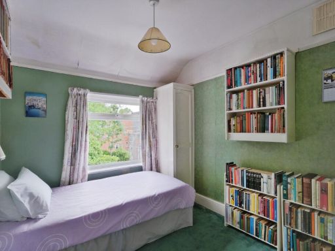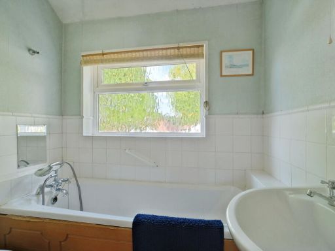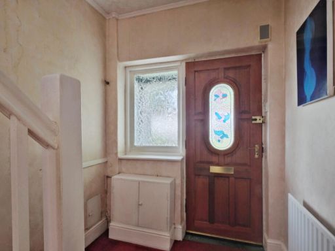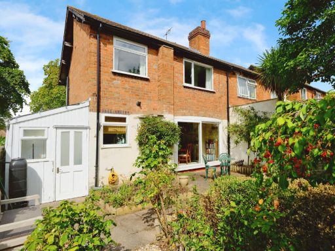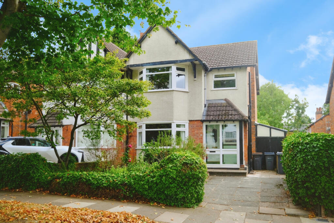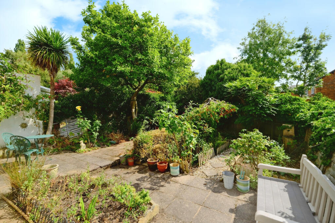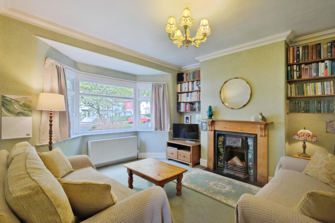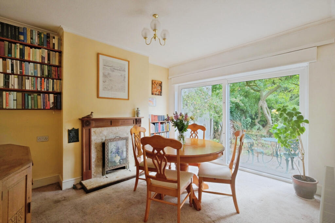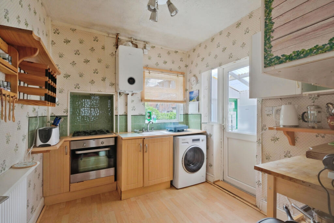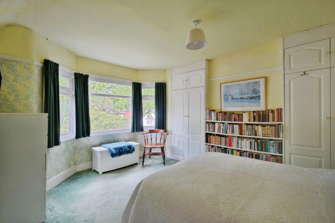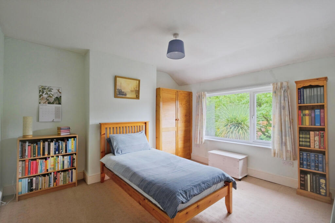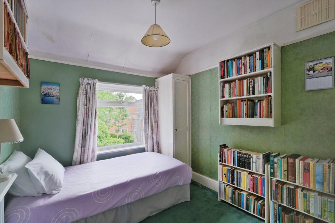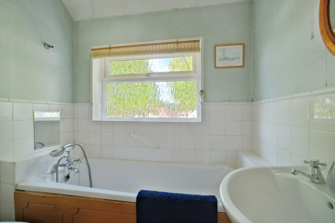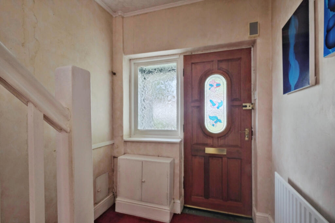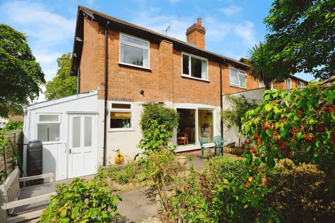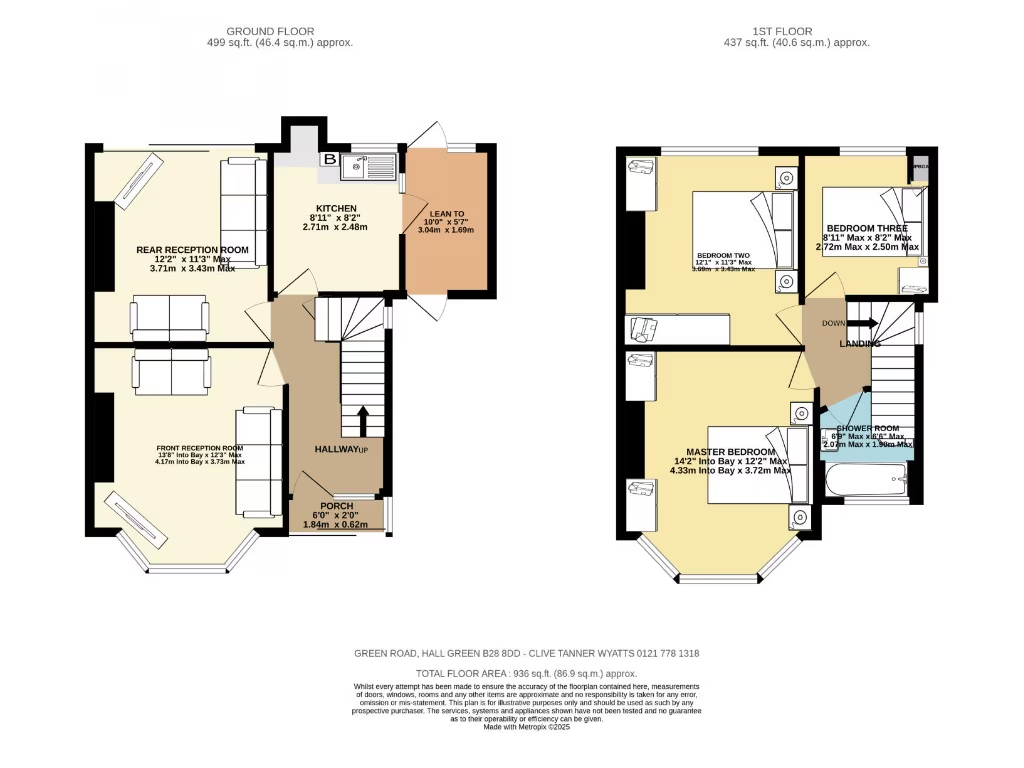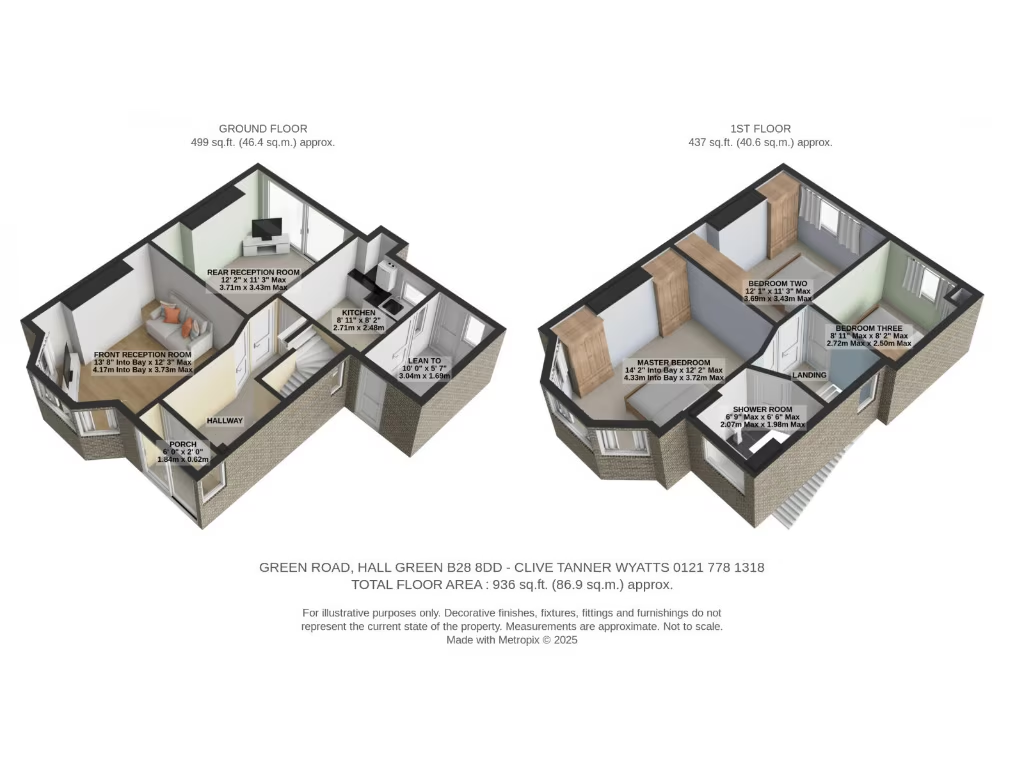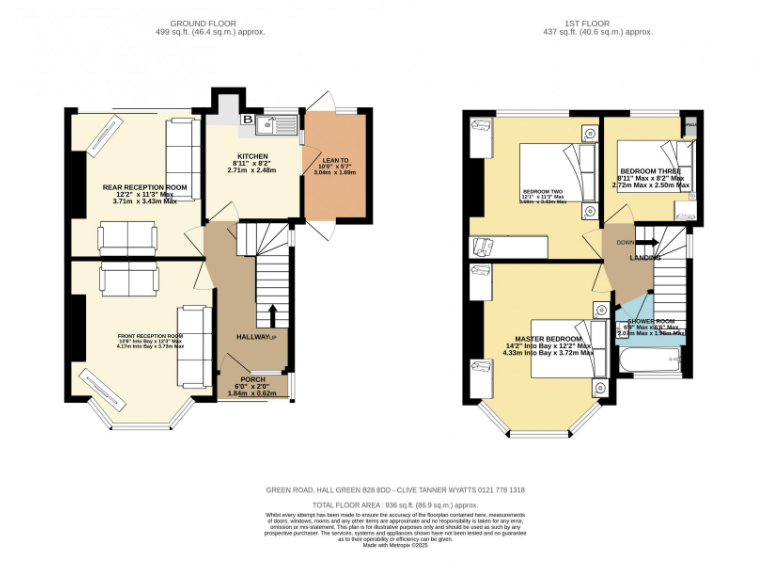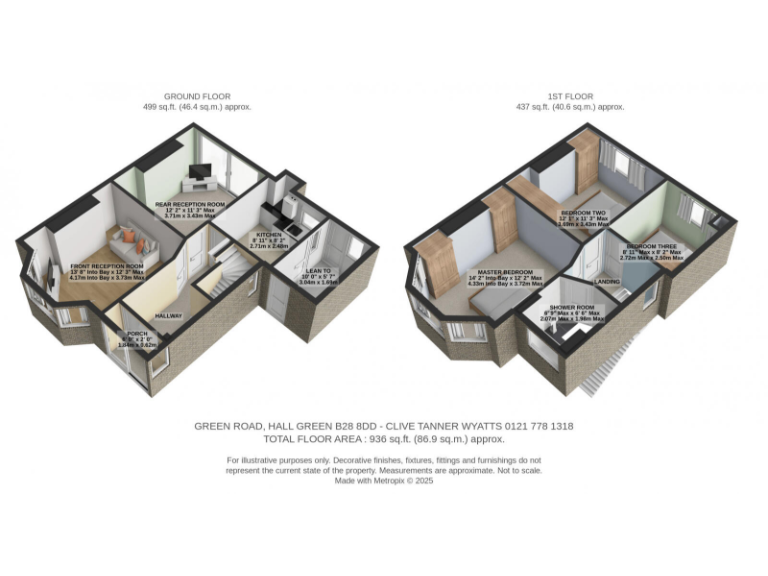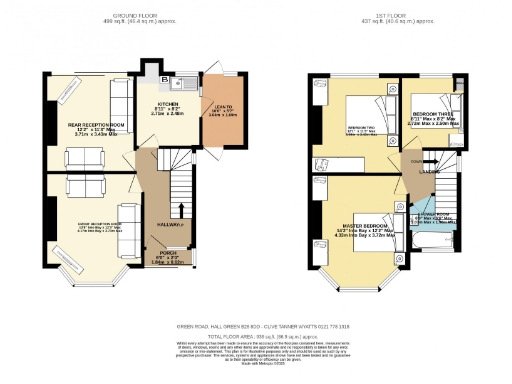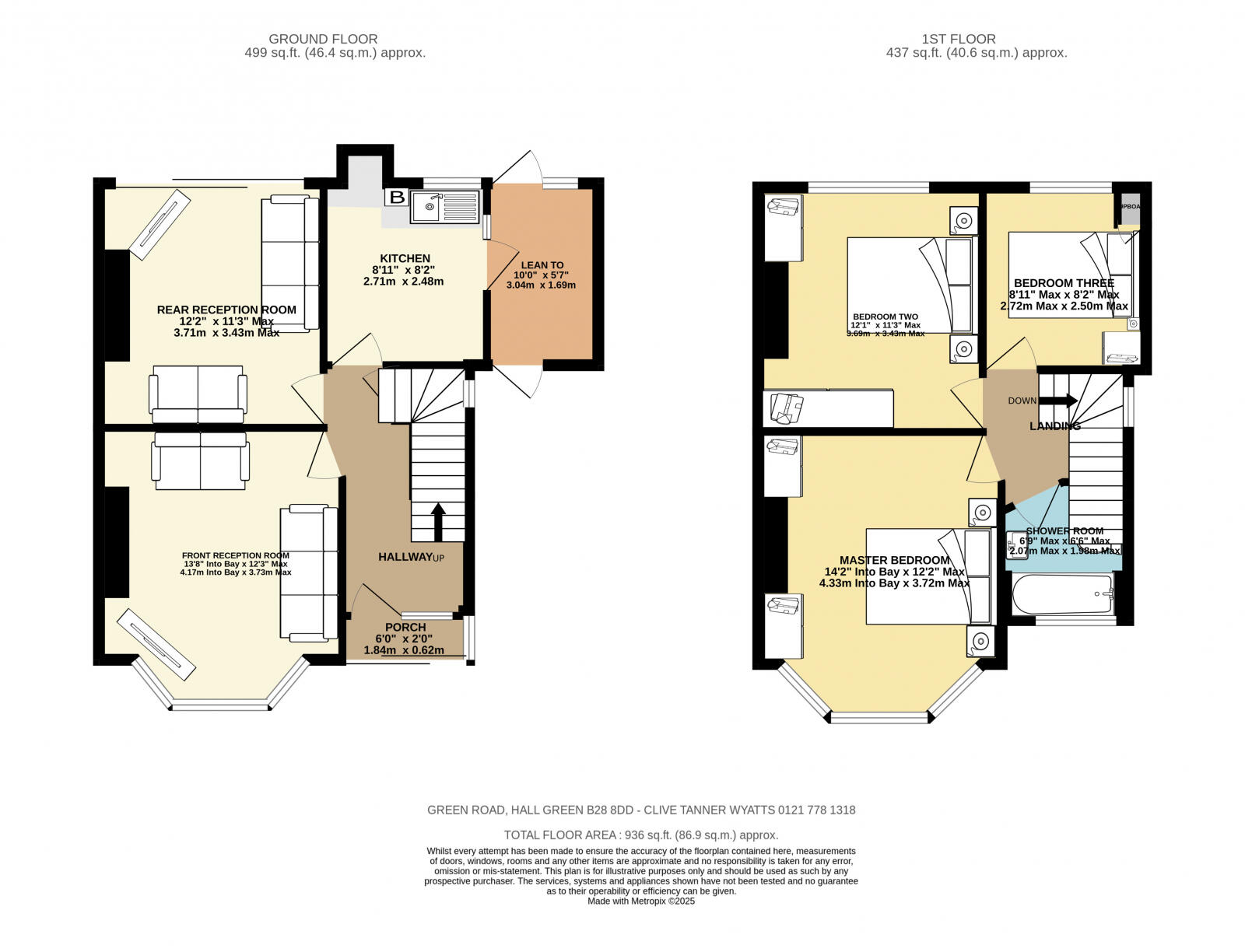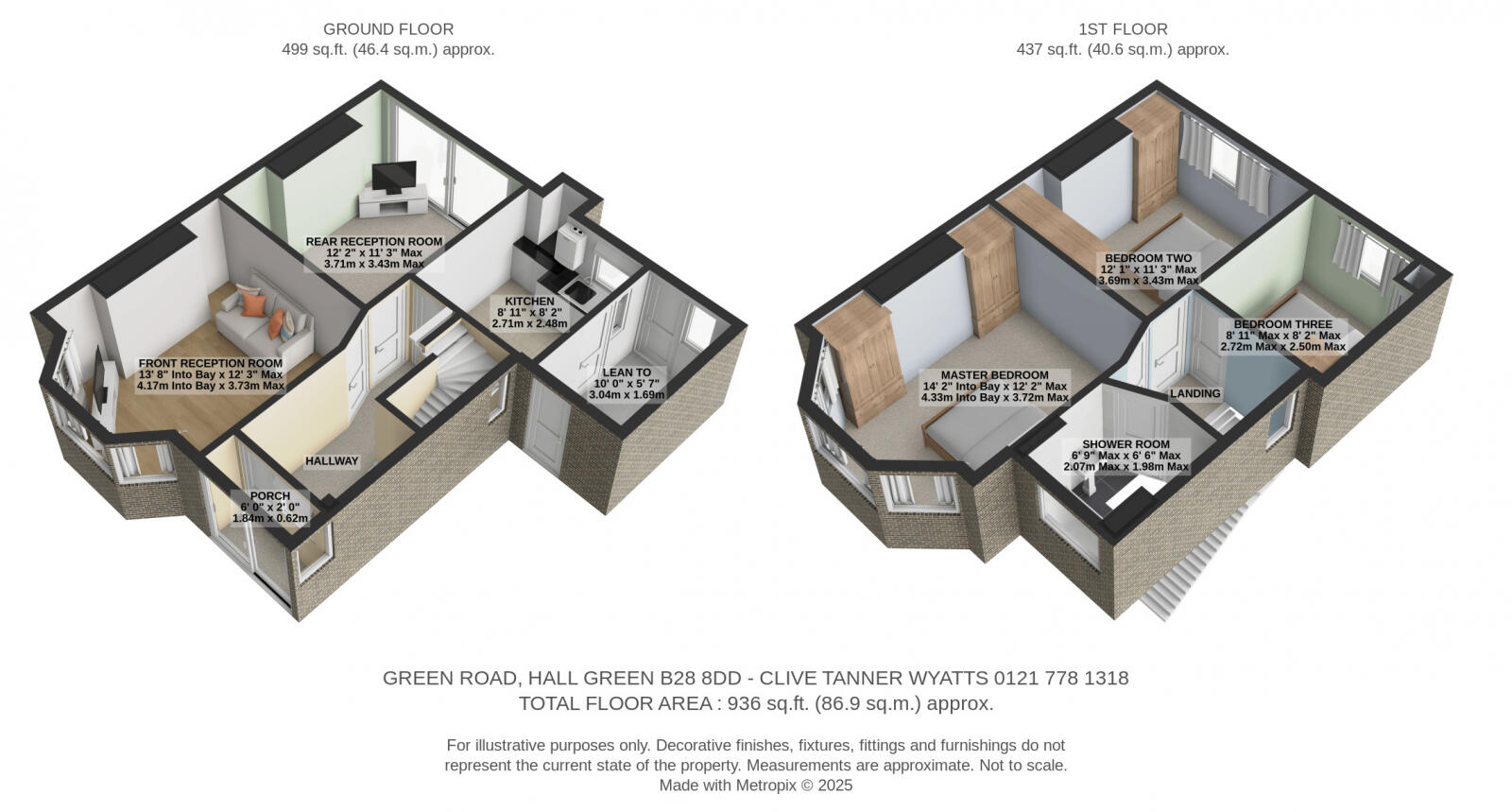Summary - GREEN ROAD, HALL GREEN B28 8DD B28 8DD
3 bed 1 bath Semi-Detached
Three double bedrooms including bay-fronted master
Two separate reception rooms for versatile family living
Lean-to utility plus practical kitchen layout
Off-road parking to front; manageable rear garden
Wide plot offering realistic extension potential (subject to consent)
Partial double glazing noted—some windows may need upgrading
Single upstairs shower room only; one bathroom for three bedrooms
Small plot limits extensive rear expansion
Set on a wide plot in Hall Green, this three-double-bedroom semi-detached home offers immediate family living with clear scope to extend. The layout includes two separate reception rooms, a practical kitchen with lean-to utility, and a bay-fronted master creating flexible ground- and first-floor living areas.
The house is centrally heated and double glazed where shown, with a tiled slate roof and brick-and-block construction. Outside there is off-road parking at the front and a manageable rear garden with patio and mature planting. The plot width and internal footprint present realistic loft or side-extension potential (subject to consent) for buyers wanting to add value.
Notable practical points: the property has a single upstairs shower room, some double glazing is partial rather than whole-house, and the plot is described as small which limits extensive rear expansion. The overall condition is liveable but buyers should expect cosmetic updates and possible modernisation to bathrooms, kitchen or glazing to suit contemporary standards.
Well-located for local schools rated Good and set within a well-connected major conurbation, this freehold home suits growing families wanting established neighbourhood amenities, or buyers planning a value-add renovation. Broadband and mobile signal are strong, and the property has no recent flood risk recorded.
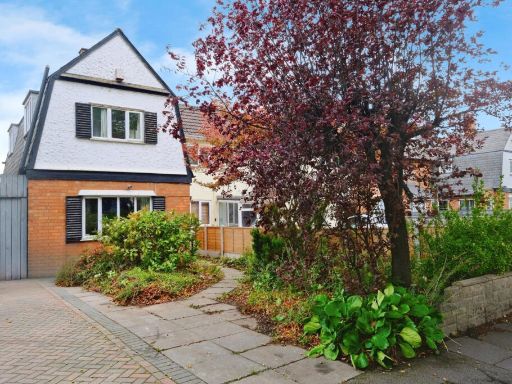 3 bedroom end of terrace house for sale in Fox Hollies Road, Hall Green, Birmingham, West Midlands B28 8RL, B28 — £280,000 • 3 bed • 1 bath • 891 ft²
3 bedroom end of terrace house for sale in Fox Hollies Road, Hall Green, Birmingham, West Midlands B28 8RL, B28 — £280,000 • 3 bed • 1 bath • 891 ft²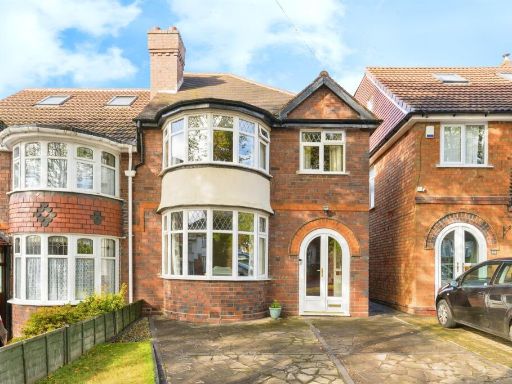 3 bedroom semi-detached house for sale in Edenbridge Road, Birmingham, B28 — £340,000 • 3 bed • 1 bath • 686 ft²
3 bedroom semi-detached house for sale in Edenbridge Road, Birmingham, B28 — £340,000 • 3 bed • 1 bath • 686 ft²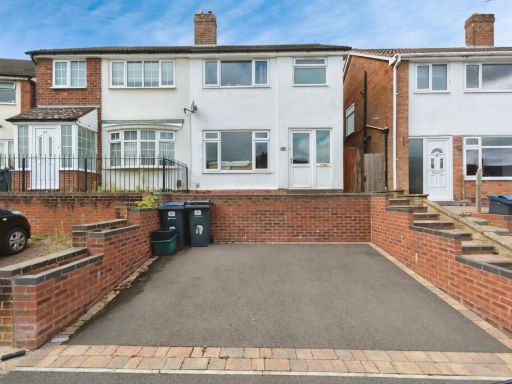 3 bedroom semi-detached house for sale in Wilson Croft, BIRMINGHAM, West Midlands, B28 — £240,000 • 3 bed • 1 bath • 813 ft²
3 bedroom semi-detached house for sale in Wilson Croft, BIRMINGHAM, West Midlands, B28 — £240,000 • 3 bed • 1 bath • 813 ft²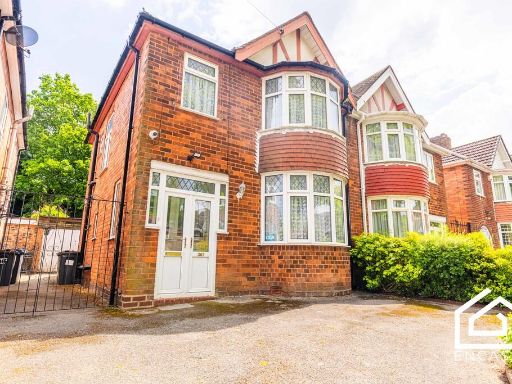 3 bedroom semi-detached house for sale in Sarehole Road, Hall Green, Birmingham, B28 — £295,000 • 3 bed • 1 bath • 822 ft²
3 bedroom semi-detached house for sale in Sarehole Road, Hall Green, Birmingham, B28 — £295,000 • 3 bed • 1 bath • 822 ft²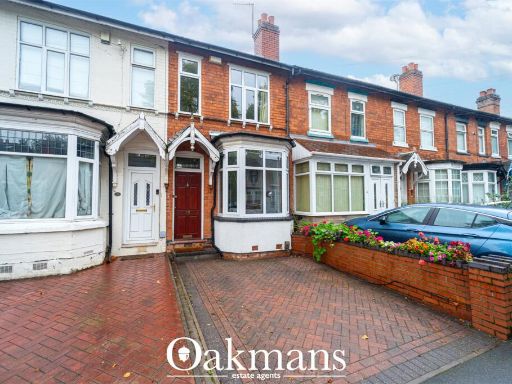 3 bedroom terraced house for sale in Sarehole Road, Birmingham, B28 — £270,000 • 3 bed • 2 bath • 916 ft²
3 bedroom terraced house for sale in Sarehole Road, Birmingham, B28 — £270,000 • 3 bed • 2 bath • 916 ft²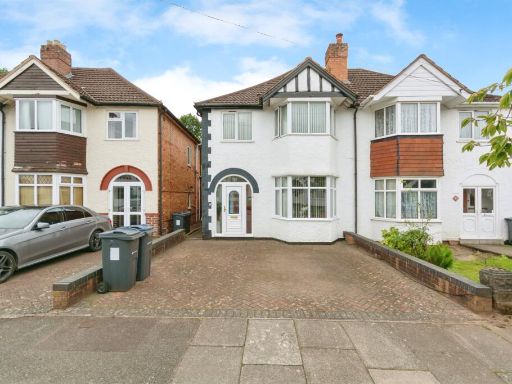 3 bedroom semi-detached house for sale in Hilton Avenue, Birmingham, B28 — £350,000 • 3 bed • 2 bath • 1045 ft²
3 bedroom semi-detached house for sale in Hilton Avenue, Birmingham, B28 — £350,000 • 3 bed • 2 bath • 1045 ft²