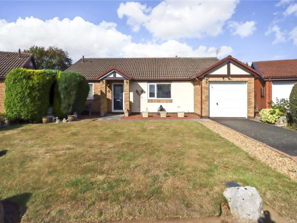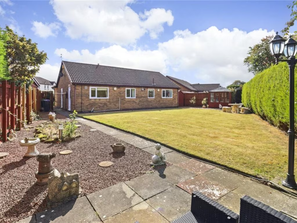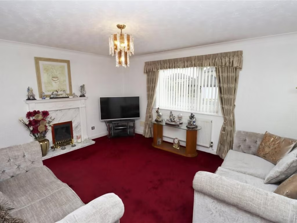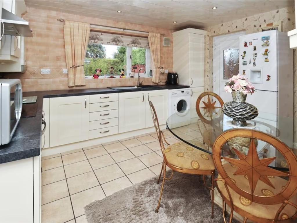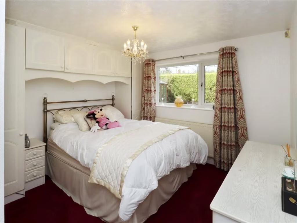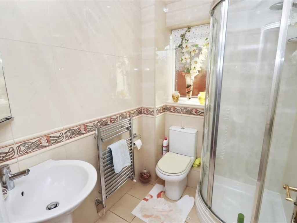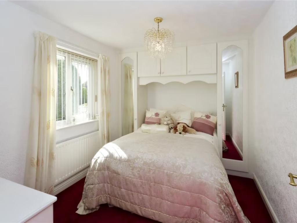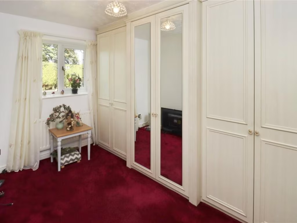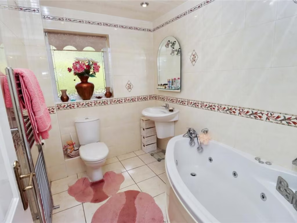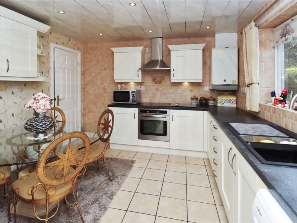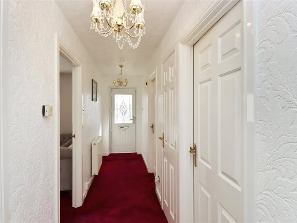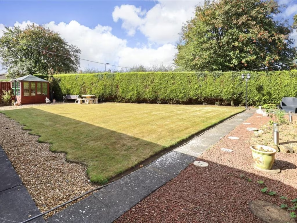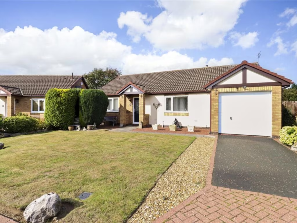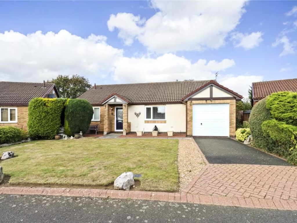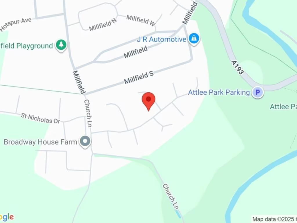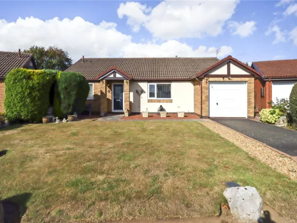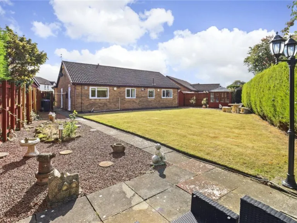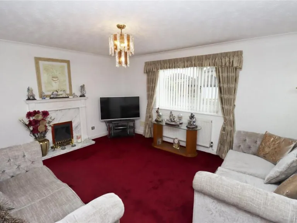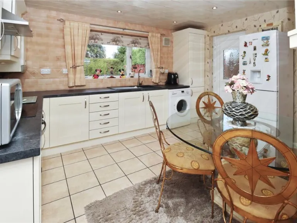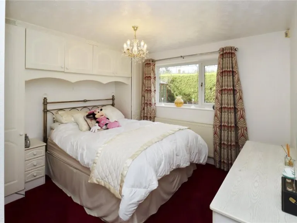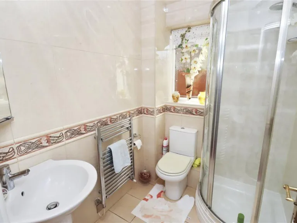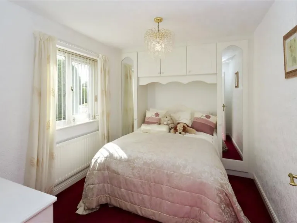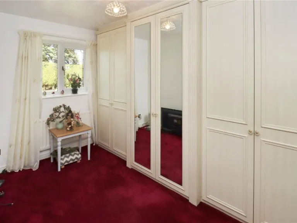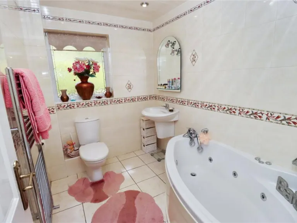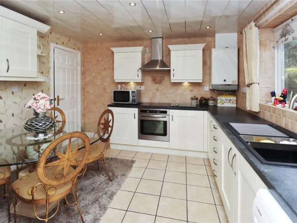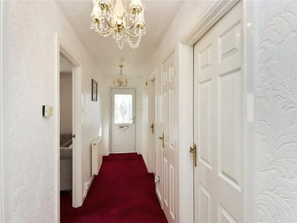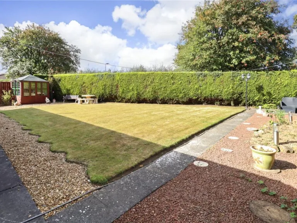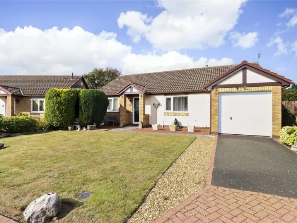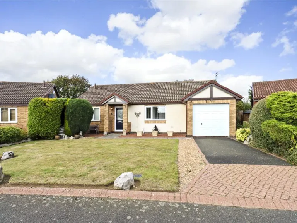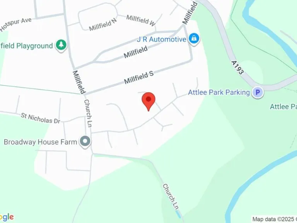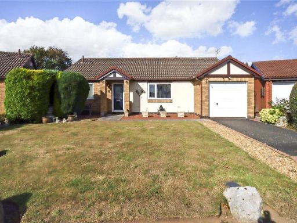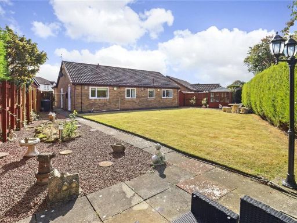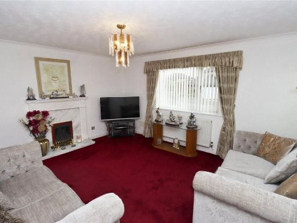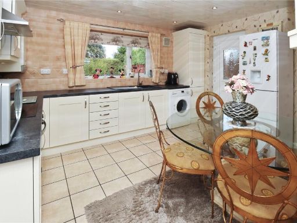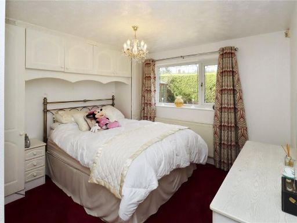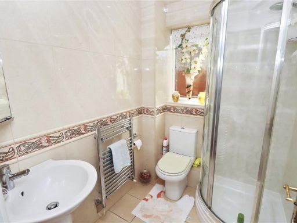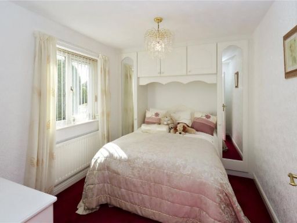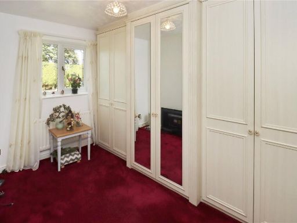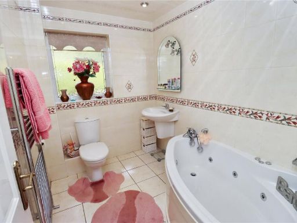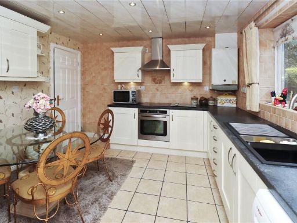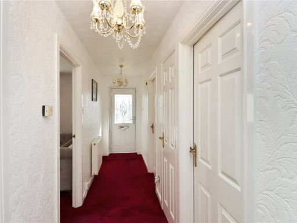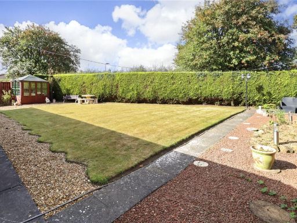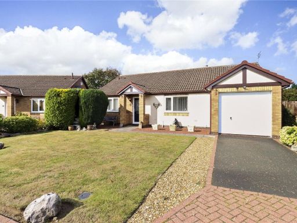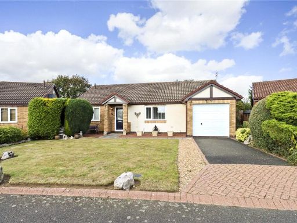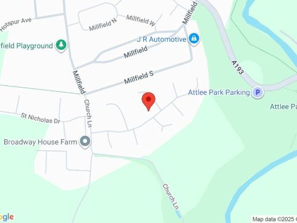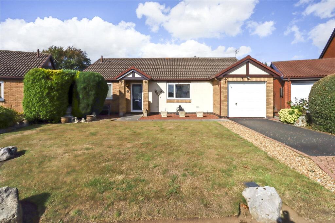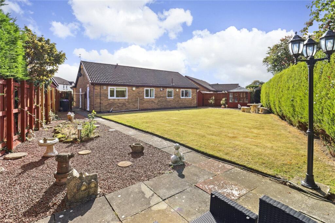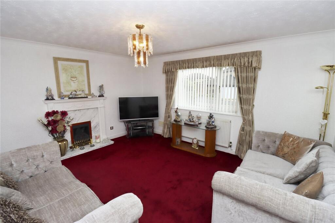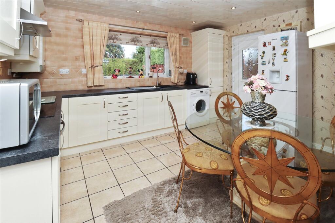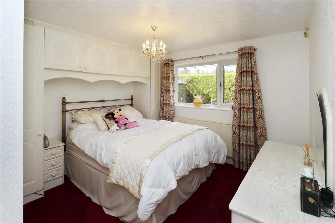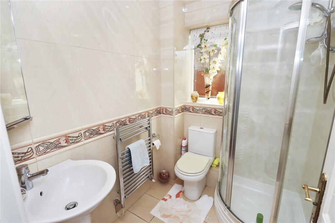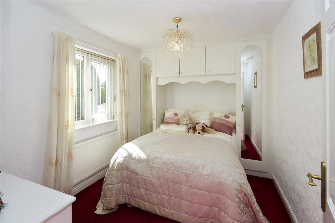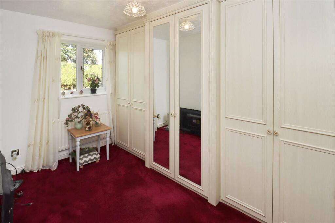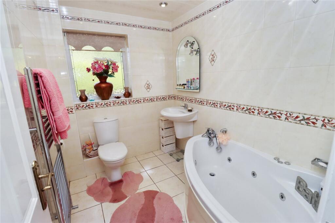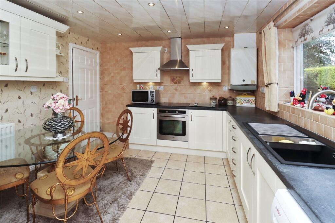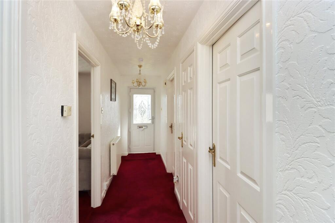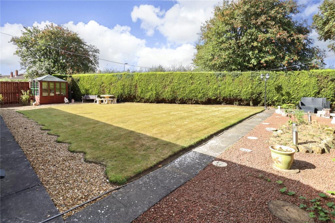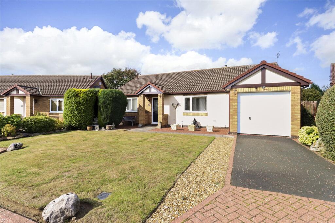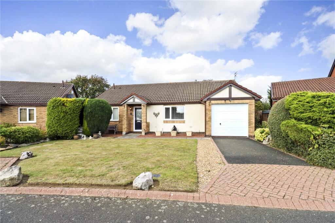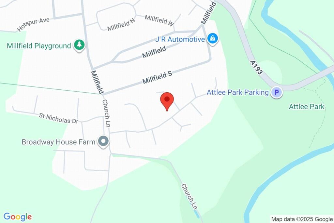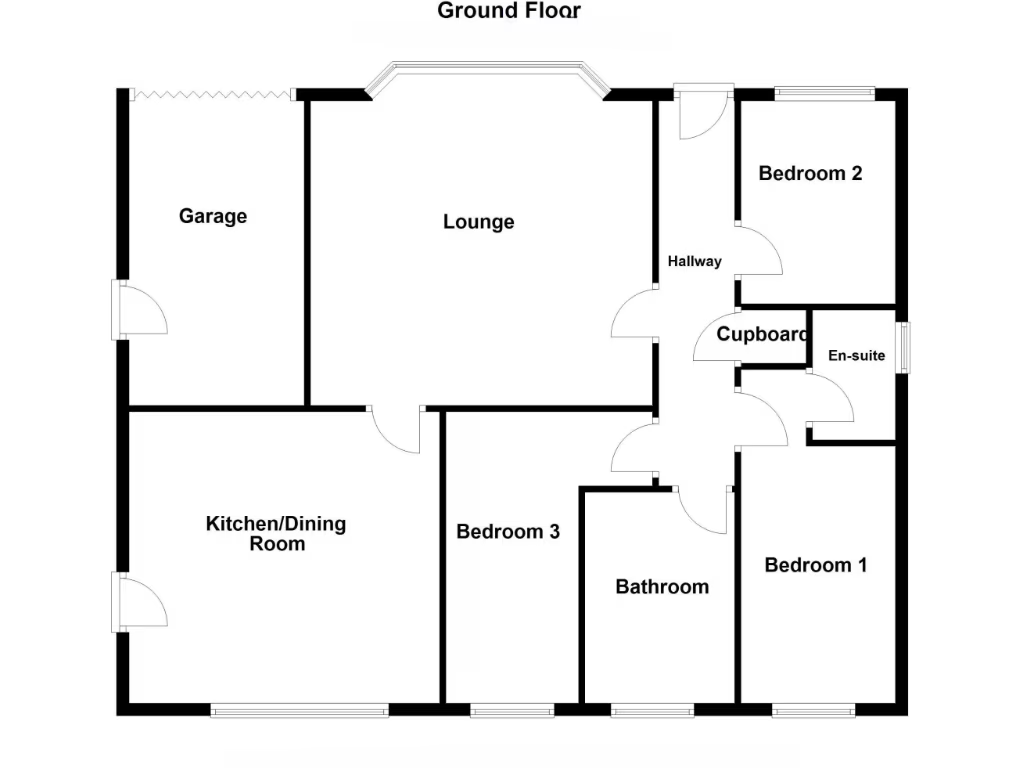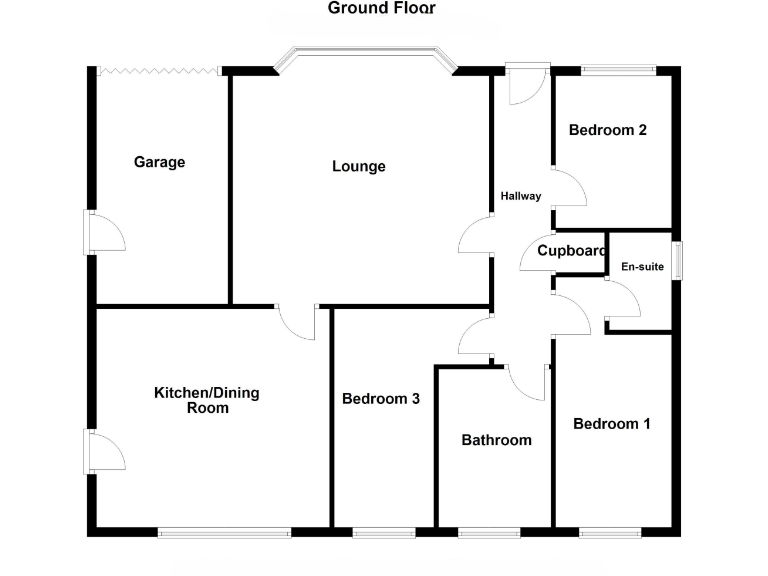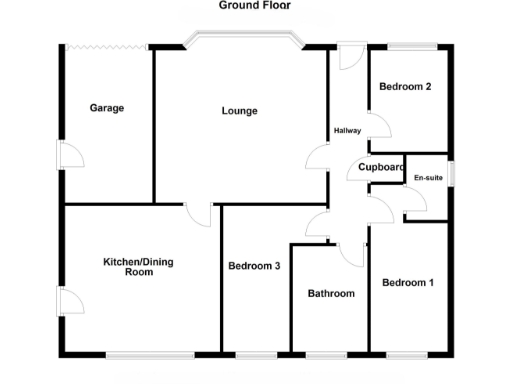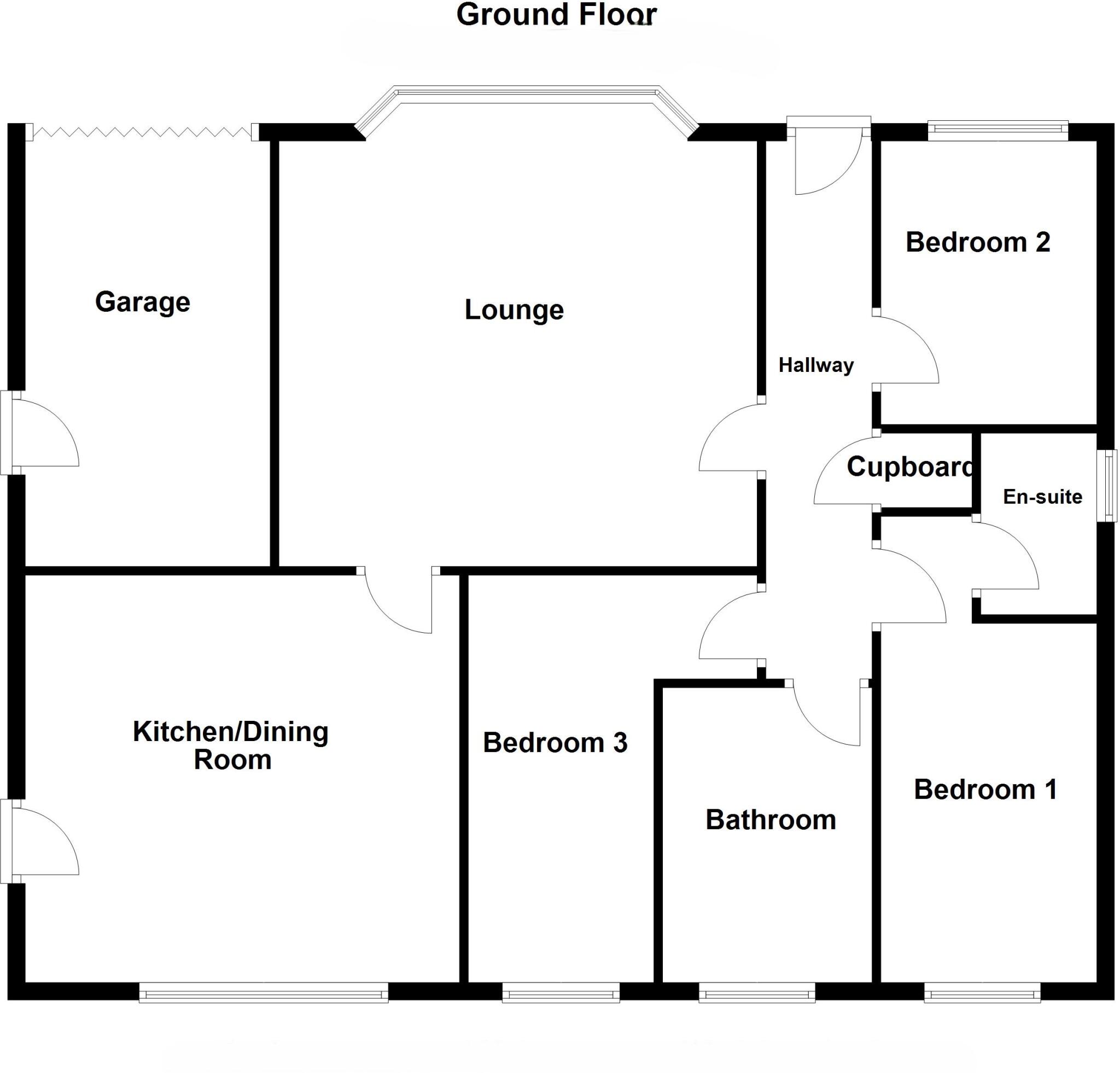Summary - 53 HUMFORD WAY BEDLINGTON NE22 5ET
3 bed 2 bath Bungalow
Single-level living on a large plot with garage and good transport links.
Large private rear garden and paved patio area
Attached garage with driveway for off-street parking
Single-storey layout — suitable for mobility needs
Master bedroom with en‑suite shower room
Approx 78 sq. m / 840 sq. ft total floor area
EPC rating D — not an energy-efficient home
Built early 1990s; standard ceiling heights and average room sizes
Local area records above-average crime; consider security measures
This detached three-bedroom bungalow on Humford Way offers single-level living on a generous plot — ideal for downsizers seeking space without stairs. Set at the end of a quiet cul-de-sac, the property benefits from a large rear garden, driveway parking and an attached garage, giving practical outdoor and storage options.
Inside are comfortable, well-presented rooms laid out for everyday living: an entrance hall, lounge, fitted kitchen/dining area, three bedrooms (master with en‑suite) and a family bathroom. The home is double glazed and heated by a mains-gas boiler and radiators, providing reliable comfort for year-round use.
Practical details to note: the property is freehold with an EPC rating of D and an approximate internal area of 78 sq. m (about 840 sq. ft). It was built in the early 1990s and presents average-sized rooms typical of this style — ready to occupy but without the energy efficiency of a higher-rated home.
Local amenities are within easy reach of Bedlington village, with good bus links to nearby towns and coastal attractions. Schools in the area include primary and secondary options (some rated 'Good'). Buyers should be aware the immediate area records above-average crime; viewing and positioning for security should be considered. Council Tax Band C applies.
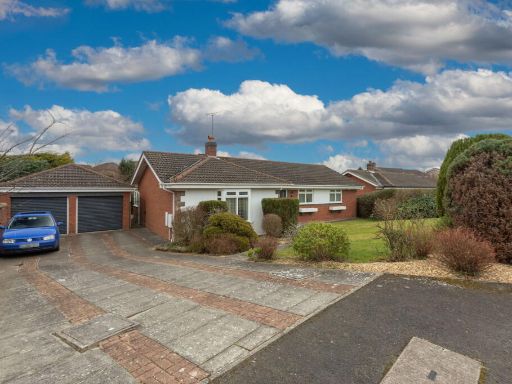 3 bedroom detached bungalow for sale in Humford Way, Bedlington, NE22 5ET, NE22 — £350,000 • 3 bed • 2 bath • 1490 ft²
3 bedroom detached bungalow for sale in Humford Way, Bedlington, NE22 5ET, NE22 — £350,000 • 3 bed • 2 bath • 1490 ft²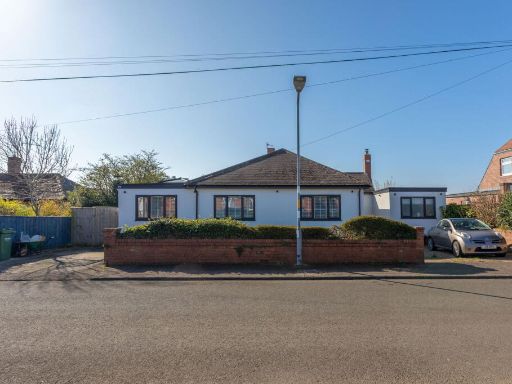 3 bedroom detached bungalow for sale in Woodside, Bedlington, NE22 5NE, NE22 — £300,000 • 3 bed • 2 bath • 1606 ft²
3 bedroom detached bungalow for sale in Woodside, Bedlington, NE22 5NE, NE22 — £300,000 • 3 bed • 2 bath • 1606 ft²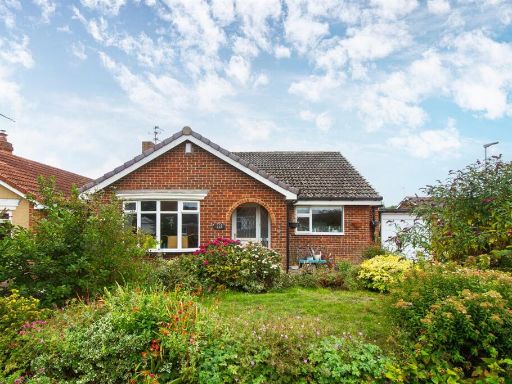 3 bedroom detached bungalow for sale in Octavia Close, Bedlington, NE22 — £239,930 • 3 bed • 1 bath • 985 ft²
3 bedroom detached bungalow for sale in Octavia Close, Bedlington, NE22 — £239,930 • 3 bed • 1 bath • 985 ft²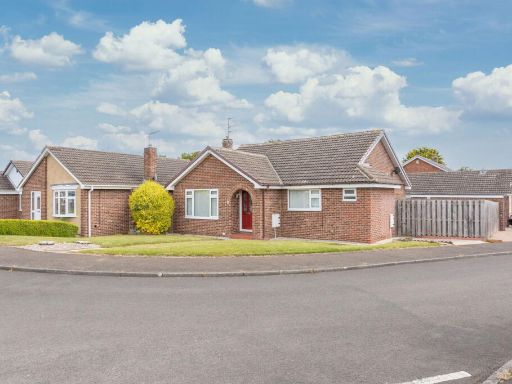 3 bedroom detached bungalow for sale in Centurian Way, Bedlington, NE22 6LD, NE22 — £300,000 • 3 bed • 2 bath • 1091 ft²
3 bedroom detached bungalow for sale in Centurian Way, Bedlington, NE22 6LD, NE22 — £300,000 • 3 bed • 2 bath • 1091 ft²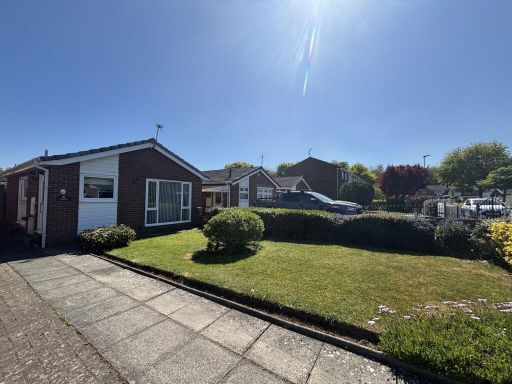 2 bedroom detached bungalow for sale in Woburn Drive, Bedlington, Northumberland, NE22 5YB, NE22 — £149,950 • 2 bed • 1 bath • 1195 ft²
2 bedroom detached bungalow for sale in Woburn Drive, Bedlington, Northumberland, NE22 5YB, NE22 — £149,950 • 2 bed • 1 bath • 1195 ft²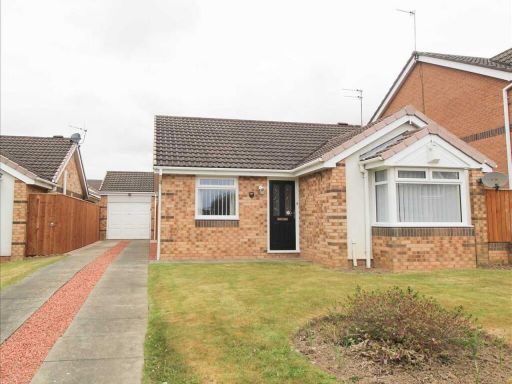 2 bedroom bungalow for sale in Denshaw Close, Hartford Dale, Cramlington, NE23 — £300,000 • 2 bed • 1 bath • 653 ft²
2 bedroom bungalow for sale in Denshaw Close, Hartford Dale, Cramlington, NE23 — £300,000 • 2 bed • 1 bath • 653 ft²