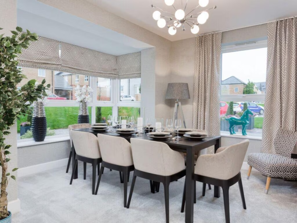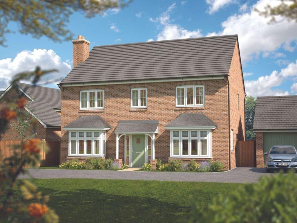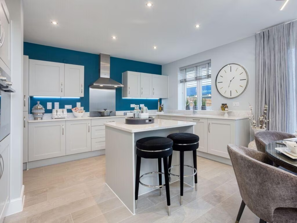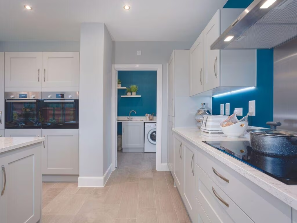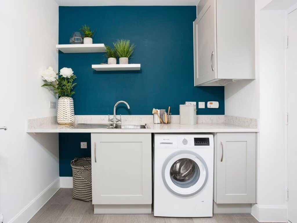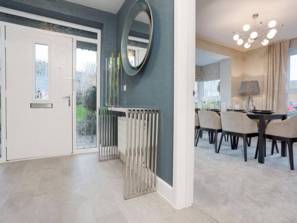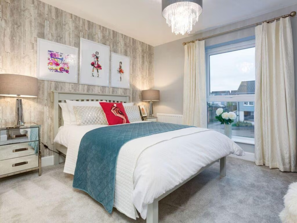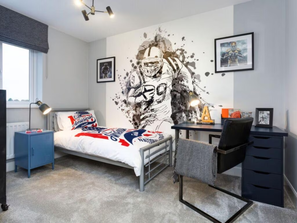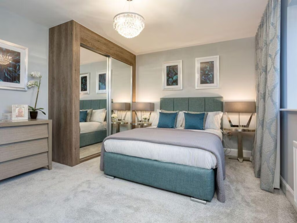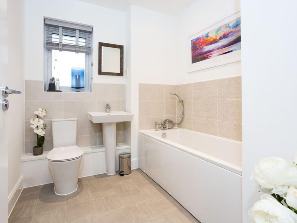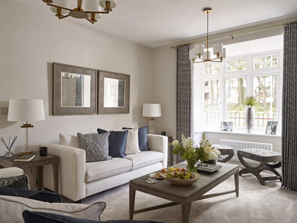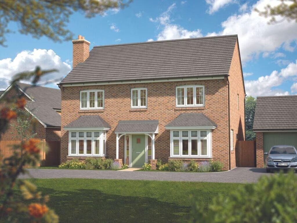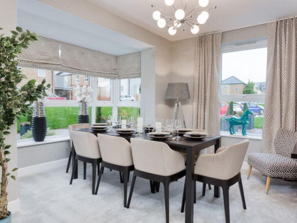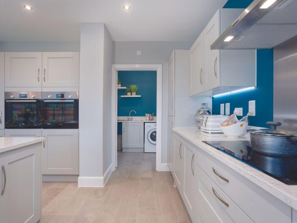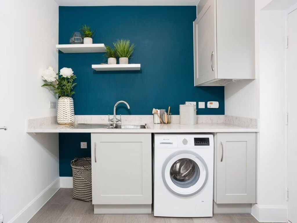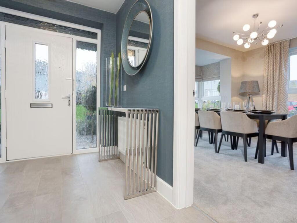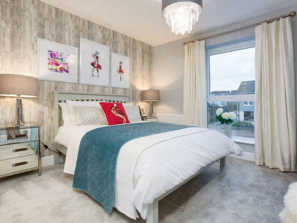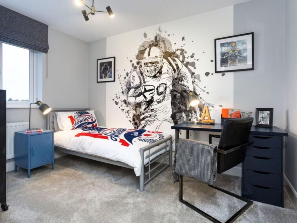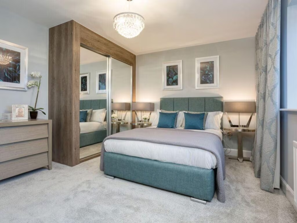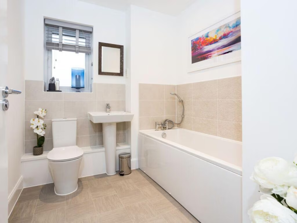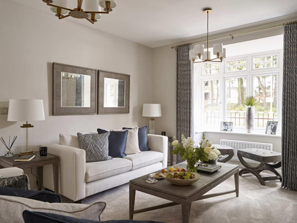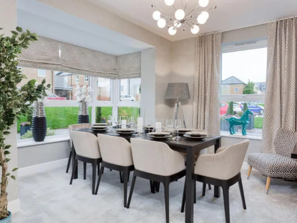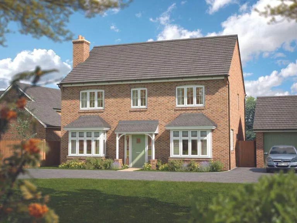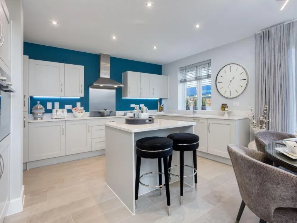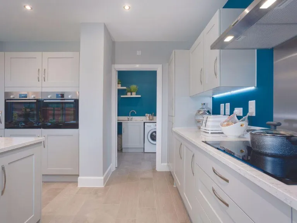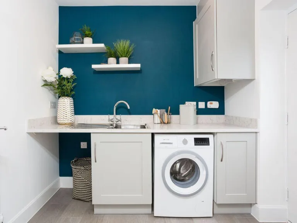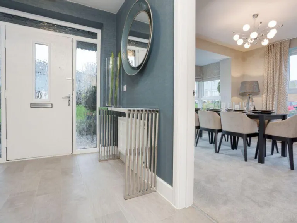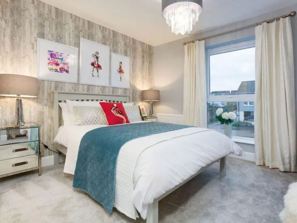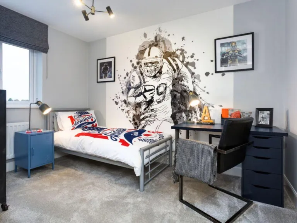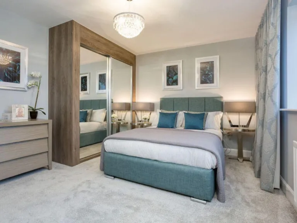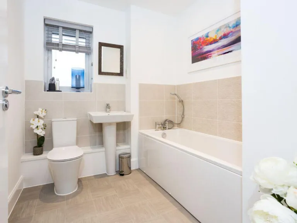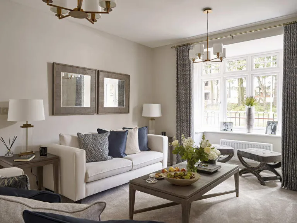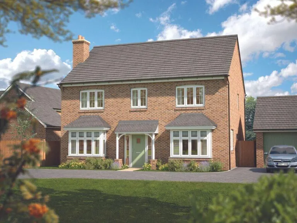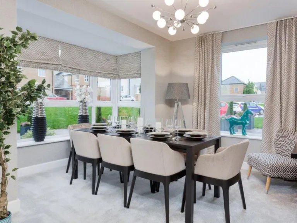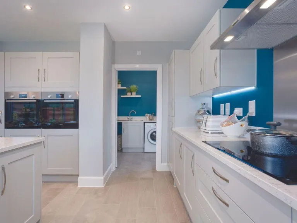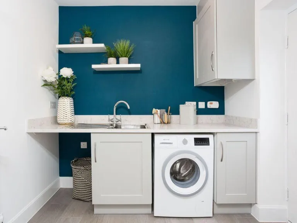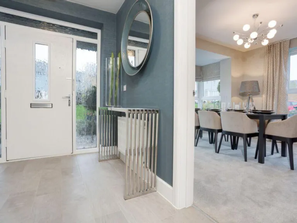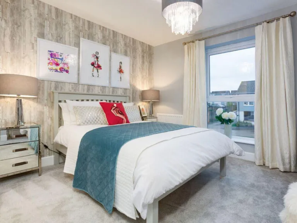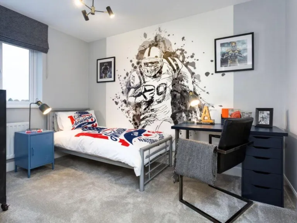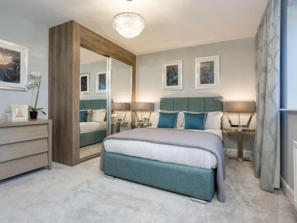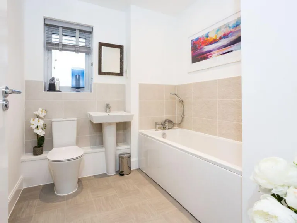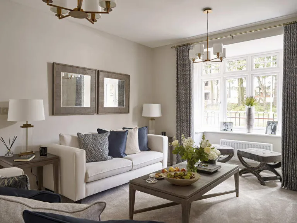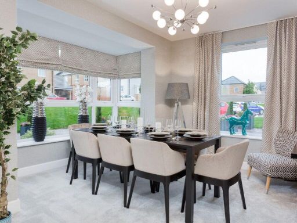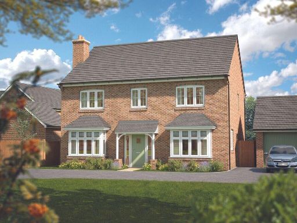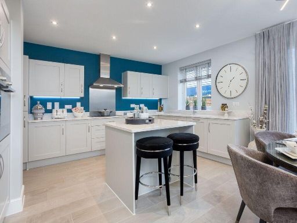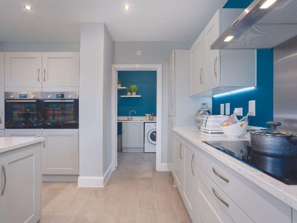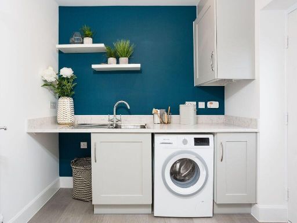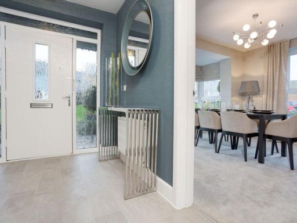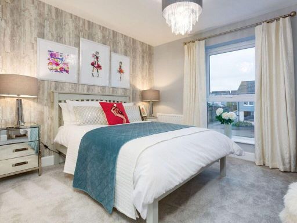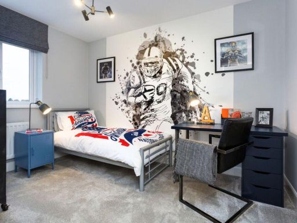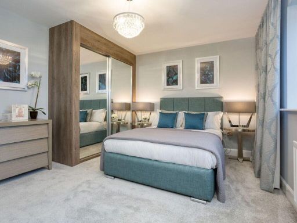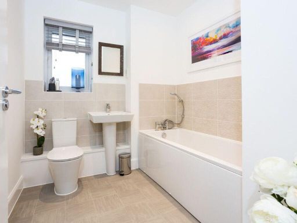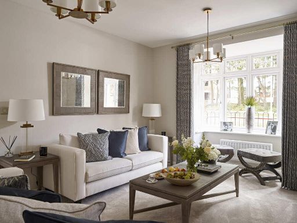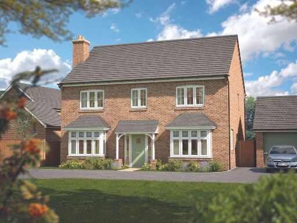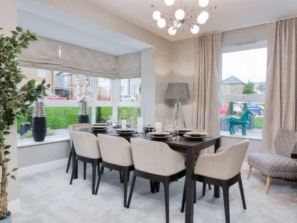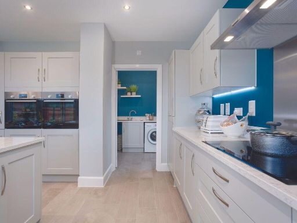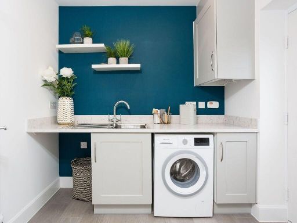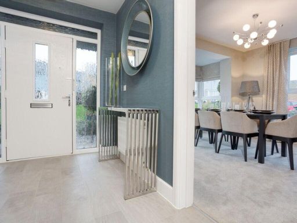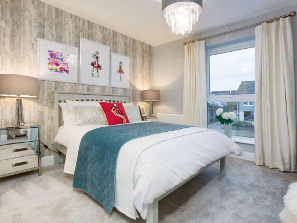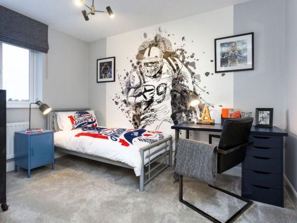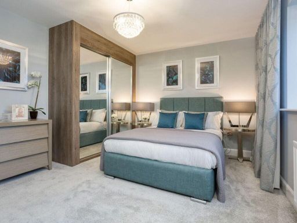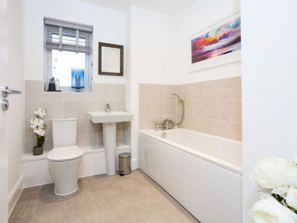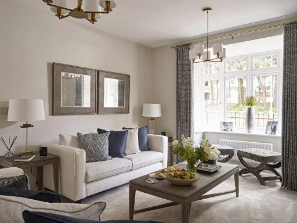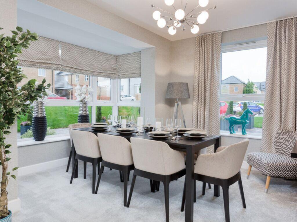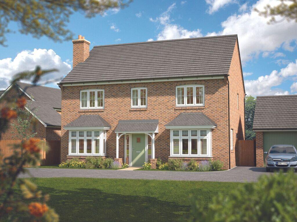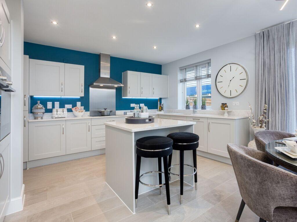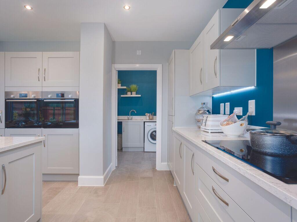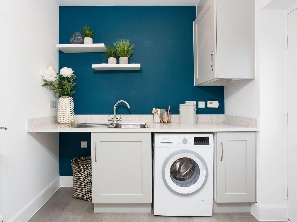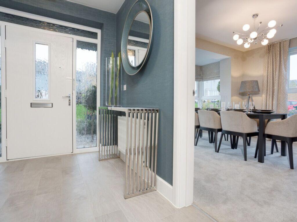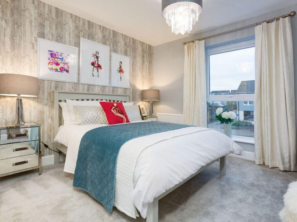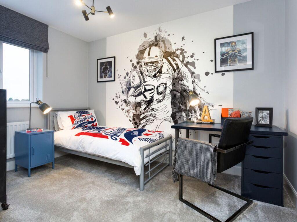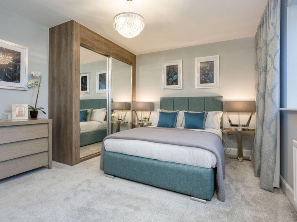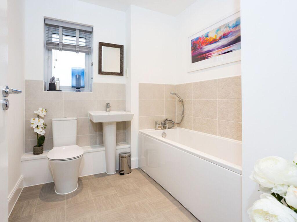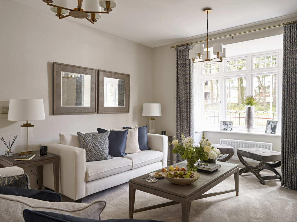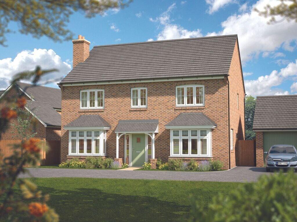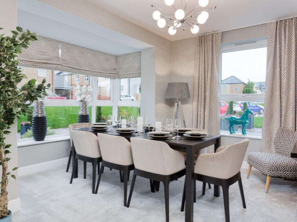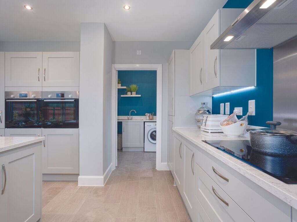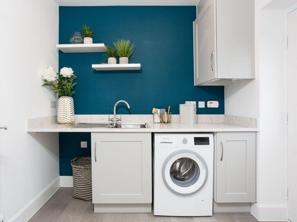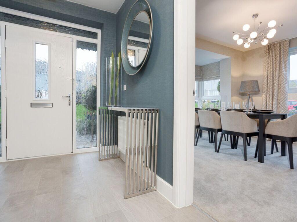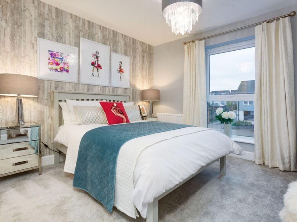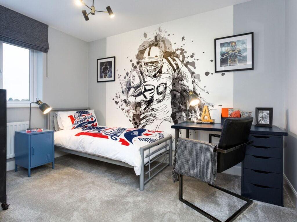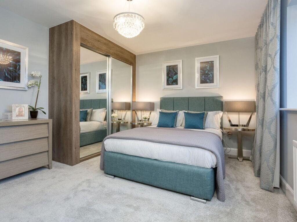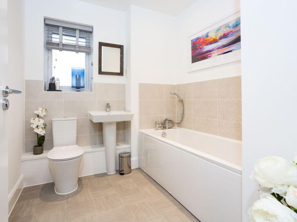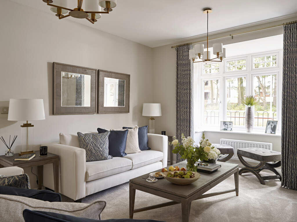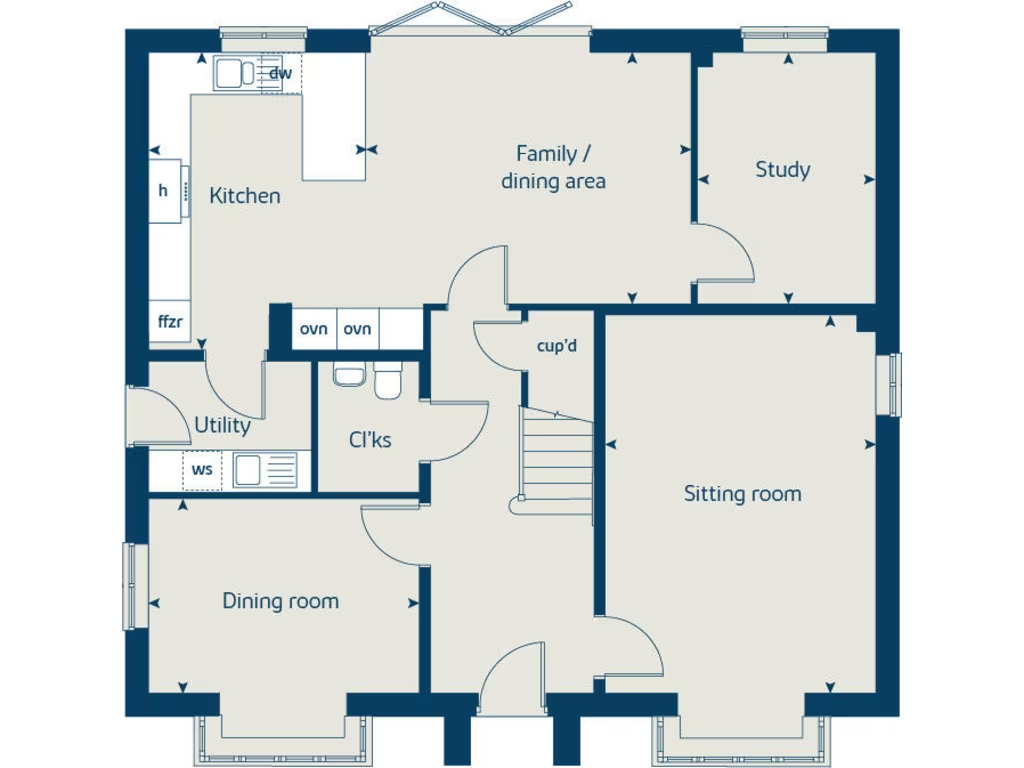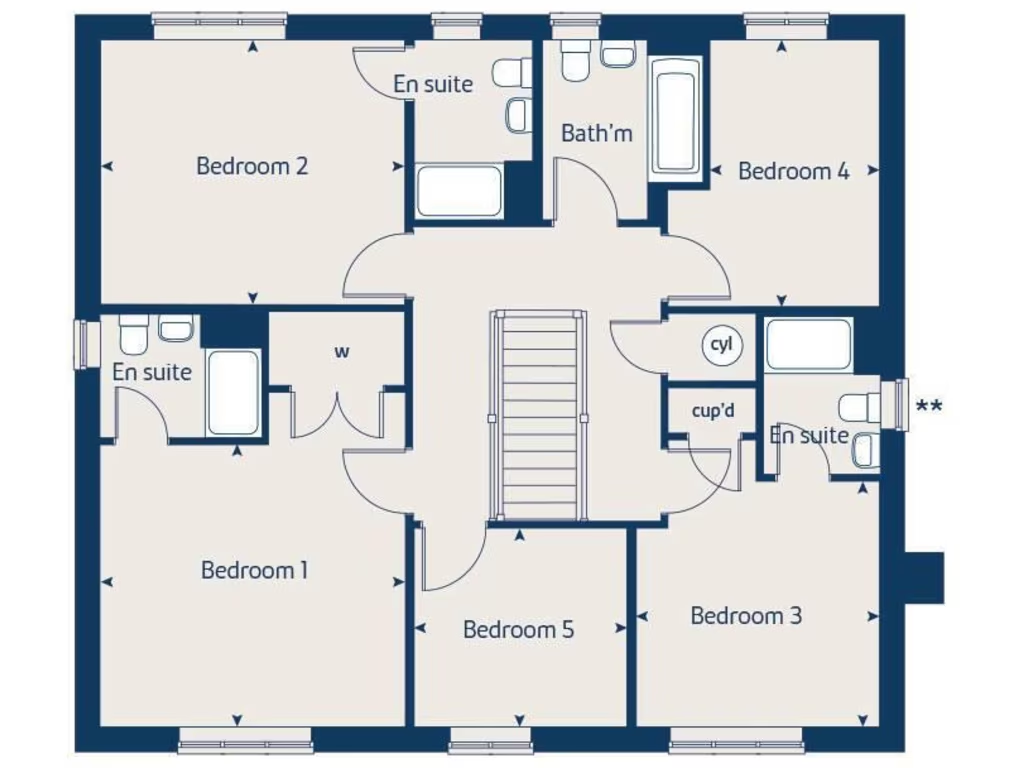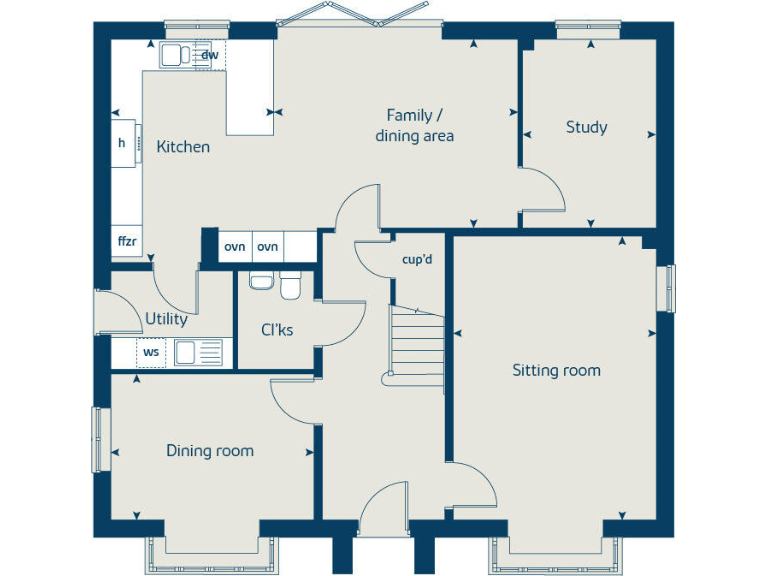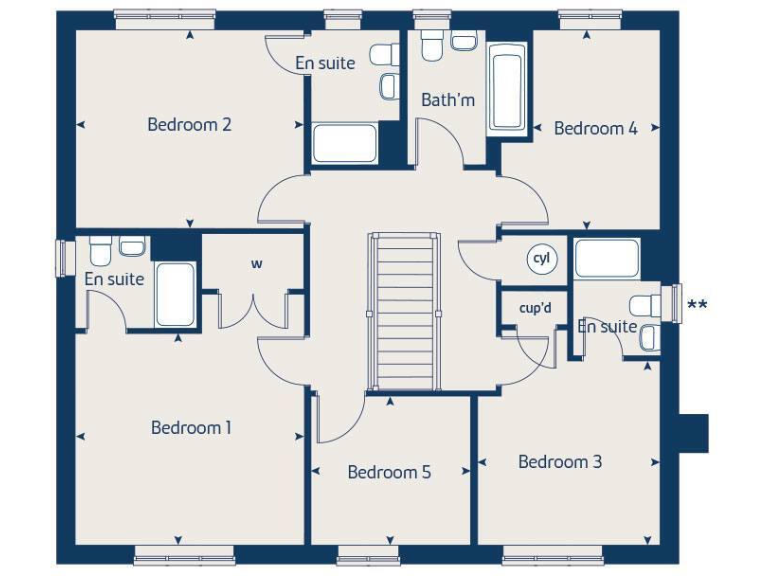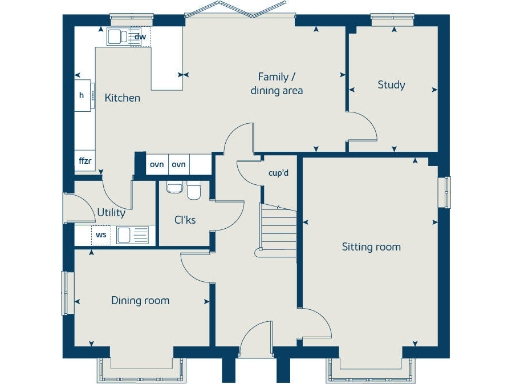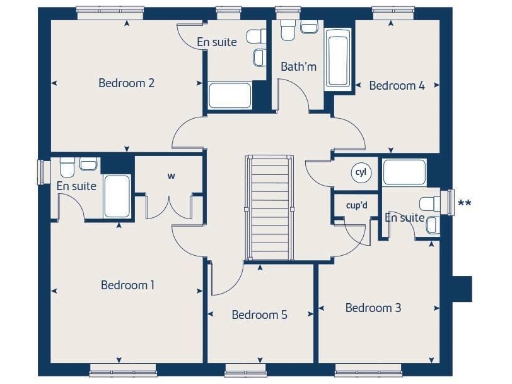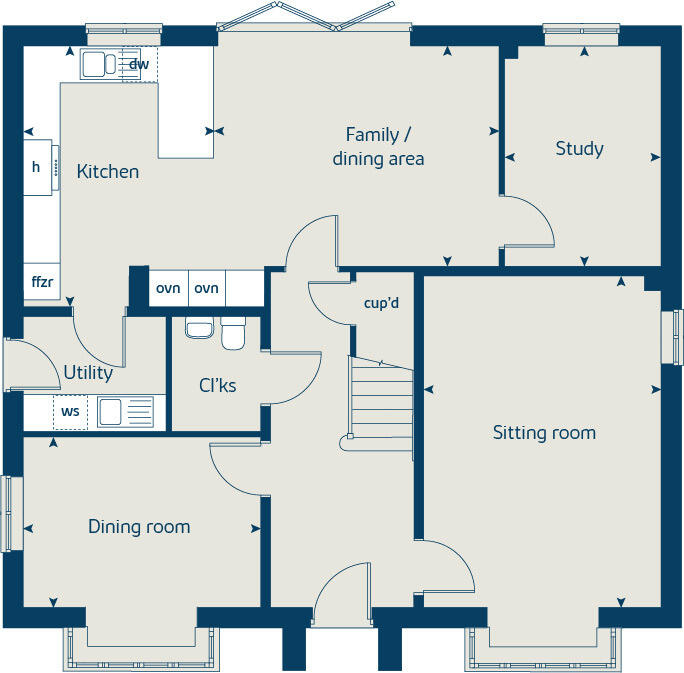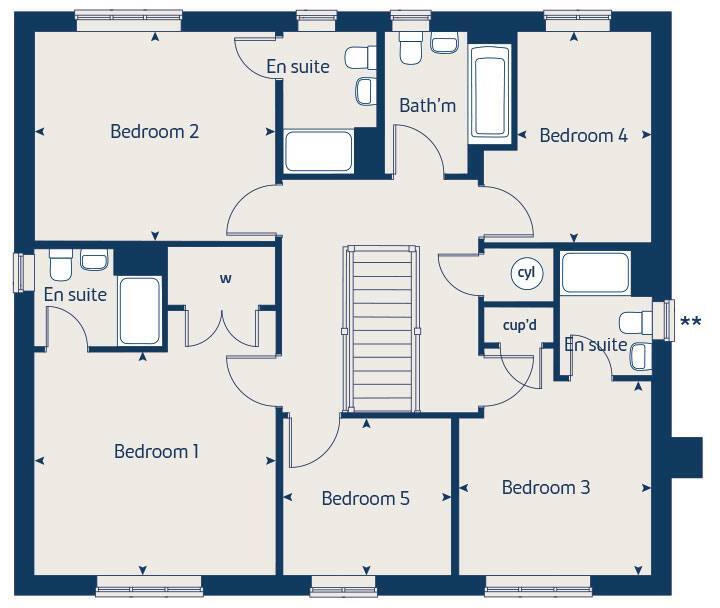Summary - GRANARY HOUSE, 2, WELLS ROAD NG12 4DR
5 bed 1 bath Detached
Large five-bedroom new build on a very large plot with double garage and energy-efficient design..
Five double and single bedrooms providing flexible family accommodation
Approximately 2,061 sq ft of internal living space
Energy-efficient new-build design — lower running costs
Very large plot with garden and bi-fold doors to outside
Double garage and utility room for practical storage
Three bedrooms with en‑suites plus a family bathroom
Freehold tenure with 10-year NHBC warranty
Service charge £239 (below average); developer finish/landscaping may remain
This newly built, double-fronted detached home offers 2,061 sq ft of family-focused living on a very large plot in affluent West Bridgford. The layout centres on a generous kitchen/family/dining space with bi-fold doors to the garden, a separate sitting room and dining room, plus a ground-floor study — plenty of flexible space for family life and home working.
Upstairs there are five bedrooms providing strong flexibility: three principal doubles with en‑suites, additional bedrooms for children or guests, and a family bathroom. Practical features include a utility room, double garage and energy-efficient design that reduces running costs versus older houses. The property is freehold and comes with a 10-year NHBC build warranty standard for new homes.
Location and community are strong selling points: very low local crime, excellent mobile signal and fast broadband, nearby highly rated schools and local amenities within easy reach. The development sits in an affluent, low-deprivation area popular with professionals and families seeking a spacious, modern home.
Material considerations: this is a new-build home with a below-average service charge. Buyers should note usual new-build caveats — finishes and landscaping may still be completed, and any advertised incentives may be subject to developer terms. Overall, it suits buyers seeking a high-spec, low-maintenance family home with good local schools and transport links.
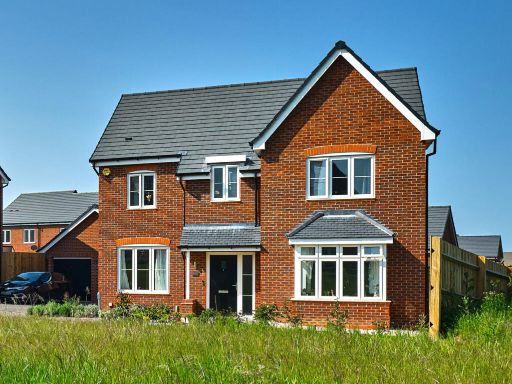 5 bedroom detached house for sale in Melton Road,
West Bridgford,
Nottingham,
NG12 — £649,995 • 5 bed • 1 bath • 1190 ft²
5 bedroom detached house for sale in Melton Road,
West Bridgford,
Nottingham,
NG12 — £649,995 • 5 bed • 1 bath • 1190 ft²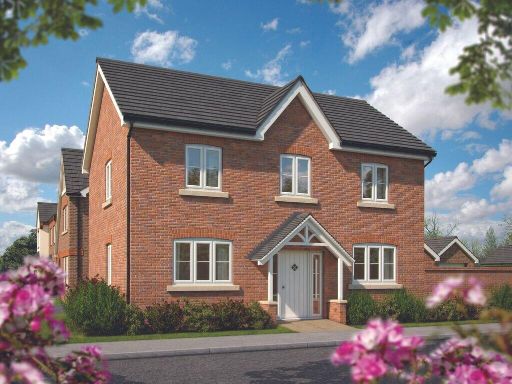 4 bedroom detached house for sale in Melton Road,
West Bridgford,
Nottingham,
NG12 — £529,995 • 4 bed • 1 bath • 1360 ft²
4 bedroom detached house for sale in Melton Road,
West Bridgford,
Nottingham,
NG12 — £529,995 • 4 bed • 1 bath • 1360 ft²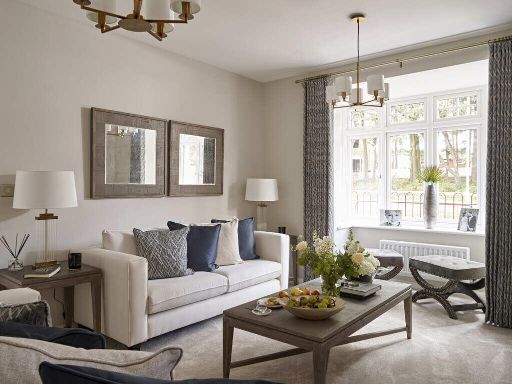 5 bedroom detached house for sale in Melton Road,
West Bridgford,
Nottingham,
NG12 — £684,995 • 5 bed • 1 bath • 1190 ft²
5 bedroom detached house for sale in Melton Road,
West Bridgford,
Nottingham,
NG12 — £684,995 • 5 bed • 1 bath • 1190 ft²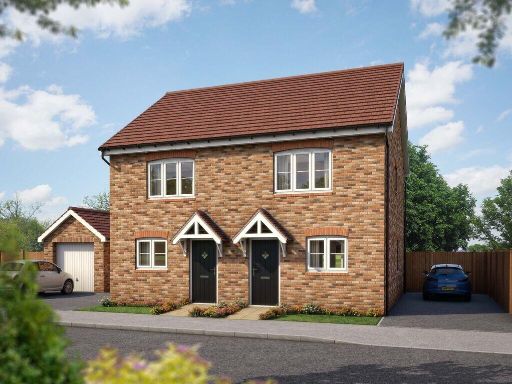 2 bedroom semi-detached house for sale in Melton Road,
West Bridgford,
Nottingham,
NG12 — £290,995 • 2 bed • 1 bath • 679 ft²
2 bedroom semi-detached house for sale in Melton Road,
West Bridgford,
Nottingham,
NG12 — £290,995 • 2 bed • 1 bath • 679 ft²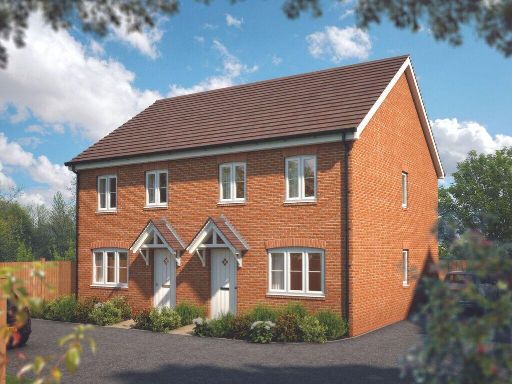 3 bedroom semi-detached house for sale in Melton Road,
West Bridgford,
Nottingham,
NG12 — £349,995 • 3 bed • 1 bath • 850 ft²
3 bedroom semi-detached house for sale in Melton Road,
West Bridgford,
Nottingham,
NG12 — £349,995 • 3 bed • 1 bath • 850 ft²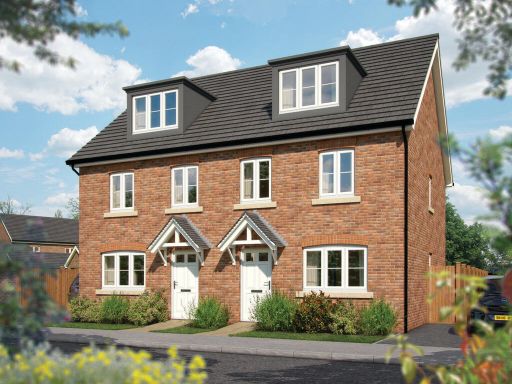 3 bedroom town house for sale in Melton Road,
West Bridgford,
Nottingham,
NG12 — £449,995 • 3 bed • 1 bath
3 bedroom town house for sale in Melton Road,
West Bridgford,
Nottingham,
NG12 — £449,995 • 3 bed • 1 bath