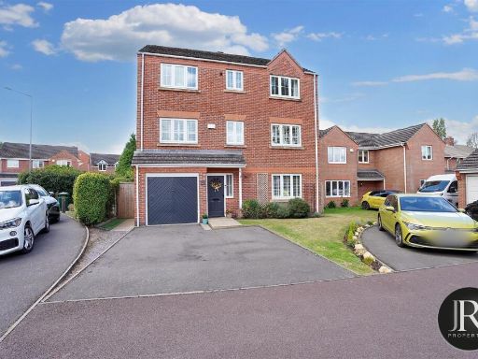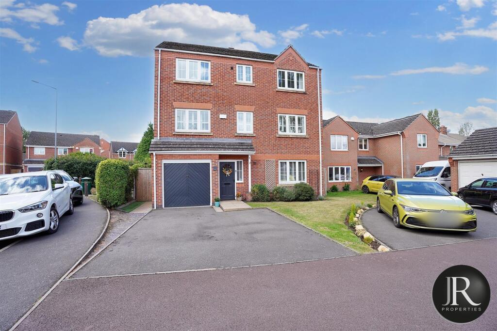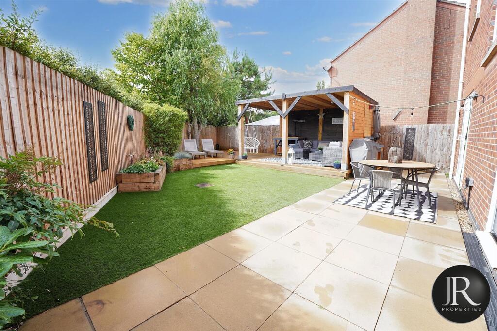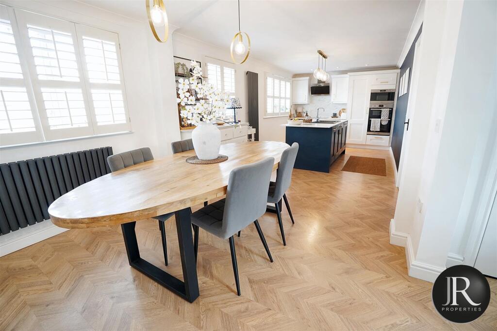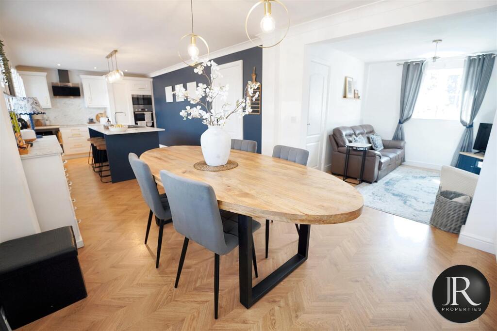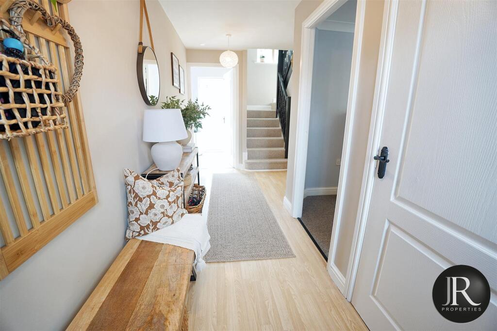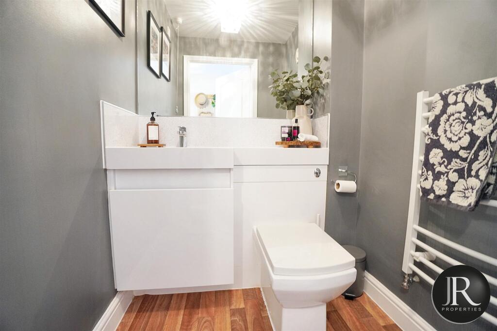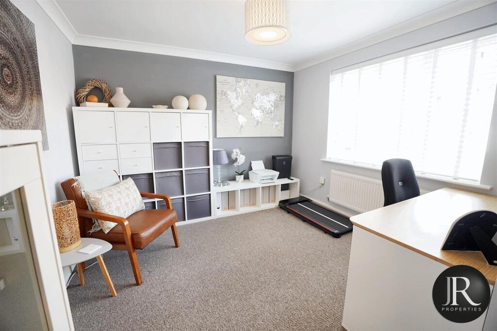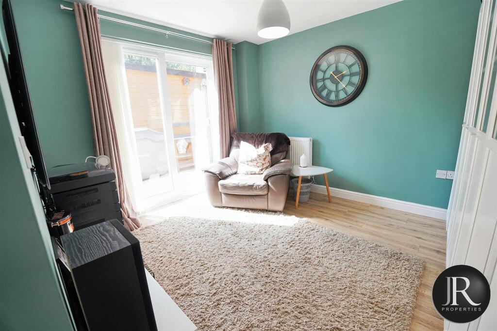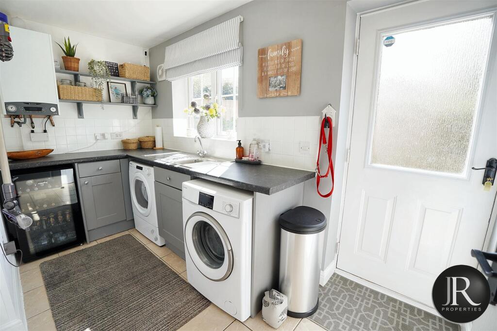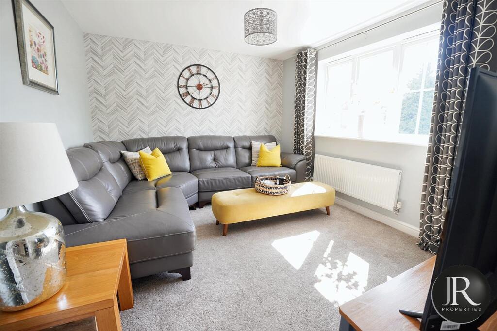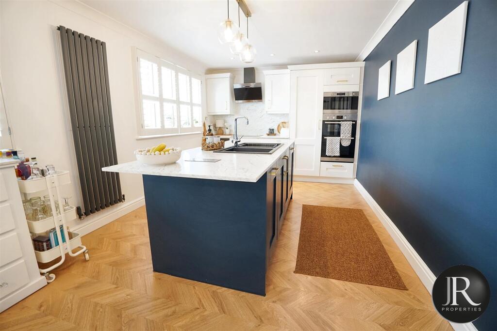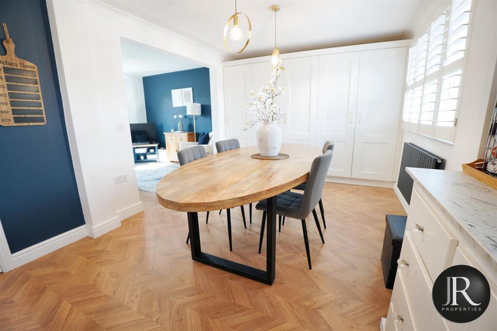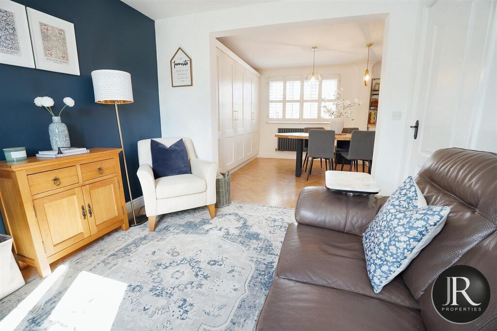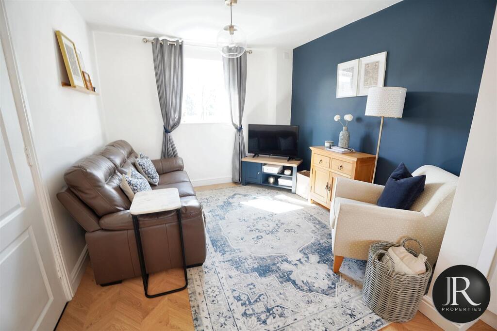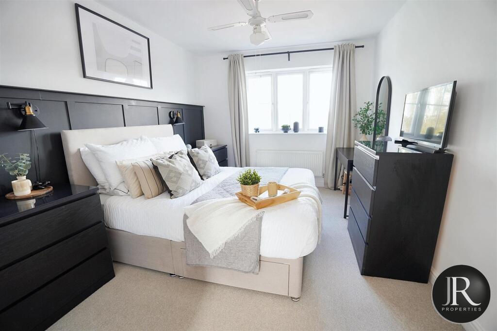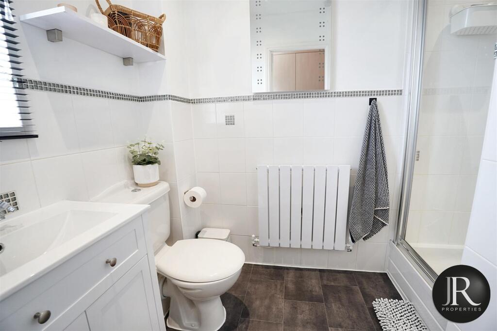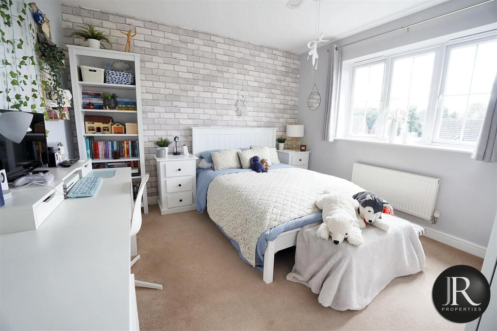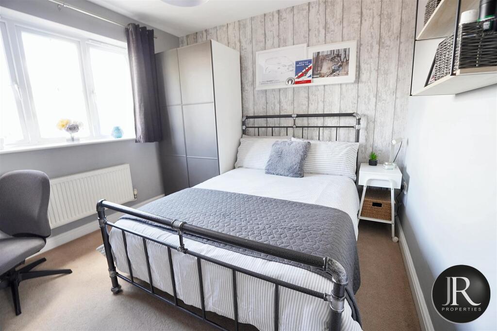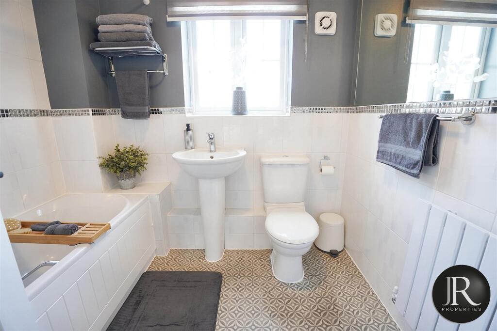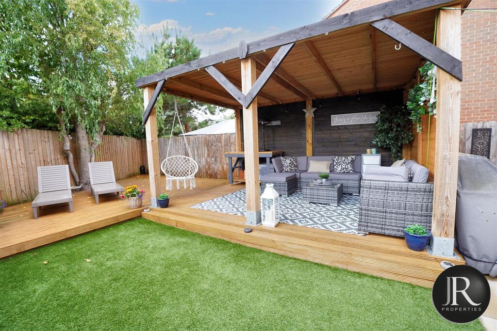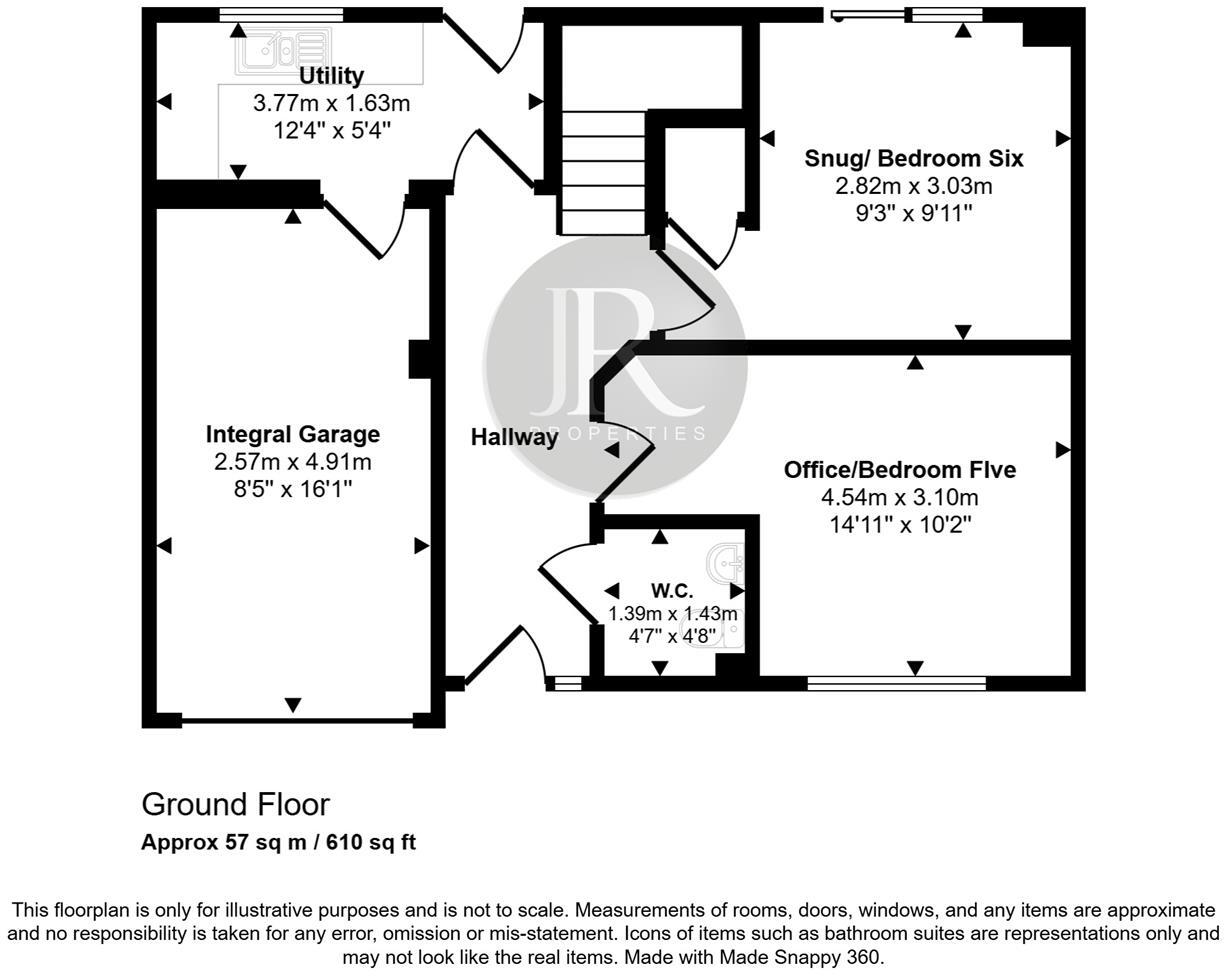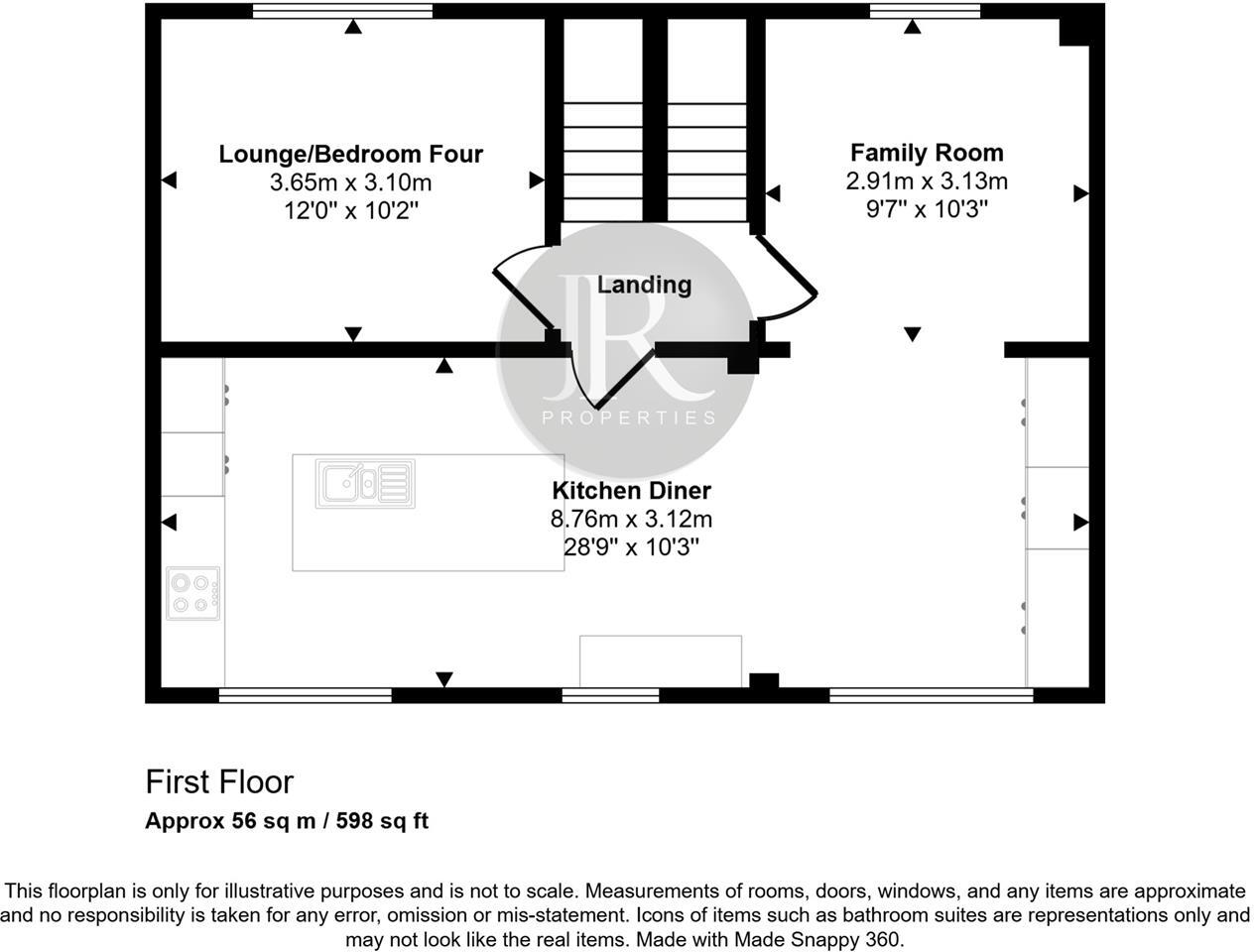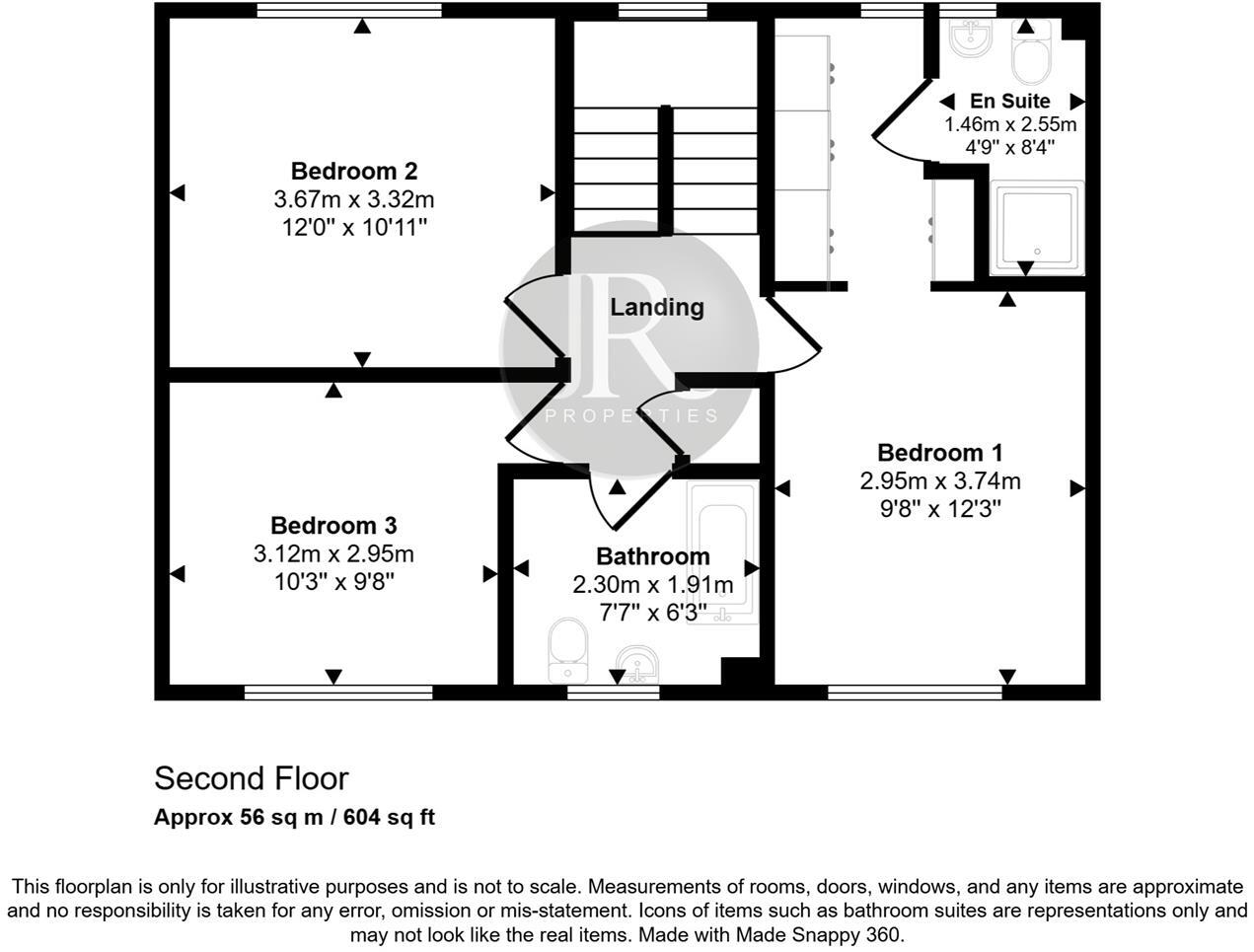Summary - 76 EATON DRIVE RUGELEY WS15 2FS
5 bed 2 bath Detached
Immaculate five/possible six-bedroom family home with landscaped garden and garage..
Five bedrooms (potentially six) with ensuite and dressing room to master
Impressive open-plan kitchen, dining and family room with integrated appliances
Landscaped low-maintenance rear garden with covered pergola for entertaining
Integral single garage plus generous driveway parking
Utility room, guest WC and three reception rooms for flexible layouts
Built 2003–2006; double glazing; gas boiler and radiators
EICR electrical certificate provided (dated August 2025)
Advertised overall size small (approx 610 sq ft); council tax above average
This modern three-storey detached house offers flexible family living across five (potentially six) bedrooms and well-planned reception space. The heart of the home is an impressive open-plan kitchen, dining and family room fitted with integrated appliances and a boiling-water tap — ideal for everyday life and entertaining. A landscaped, low-maintenance rear garden with covered pergola creates an inviting outdoor entertaining area.
Practical features include an integral single garage, generous driveway parking, utility room, guest WC and an ensuite plus dressing room to the principal bedroom. Built in the early 2000s and fitted with double glazing and a gas boiler with radiators, the home is ready to occupy with contemporary finishes throughout. A current EICR electrical certificate (dated August 2025) is provided.
Points to note: the advertised overall size is small for a five-bedroom house (approx. 610 sq ft listed), and council tax is above average — both important when comparing running costs and space expectations. The property sits in a very affluent, low-risk flood area within a quiet suburban development; local schools include several rated Good, though one nearby primary is listed as Requires Improvement. Viewing is recommended to judge the room sizes and layout flexibility in person.
This house will suit families seeking versatile, low-maintenance accommodation close to town amenities, or buyers wanting straightforward move-in condition with potential to personalise. The combination of indoor open-plan living and an outdoor entertaining garden makes it particularly appealing for social family life.
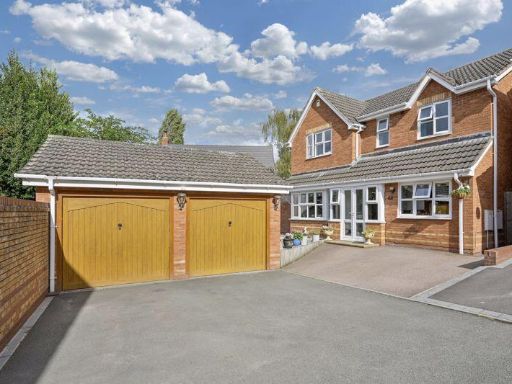 4 bedroom detached house for sale in Lower Birches Way, Rugeley, WS15 1GB, WS15 — £460,000 • 4 bed • 3 bath • 1750 ft²
4 bedroom detached house for sale in Lower Birches Way, Rugeley, WS15 1GB, WS15 — £460,000 • 4 bed • 3 bath • 1750 ft²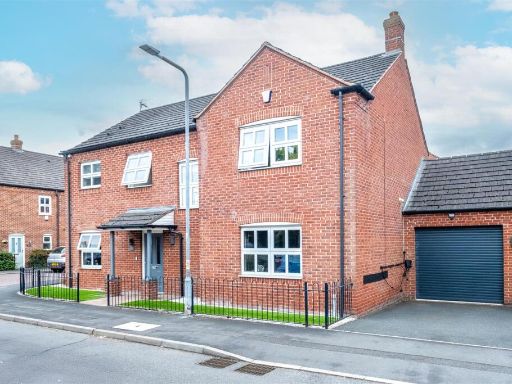 5 bedroom detached house for sale in Rogerson Road, Fradley, Lichfield, WS13 — £495,000 • 5 bed • 3 bath • 1895 ft²
5 bedroom detached house for sale in Rogerson Road, Fradley, Lichfield, WS13 — £495,000 • 5 bed • 3 bath • 1895 ft²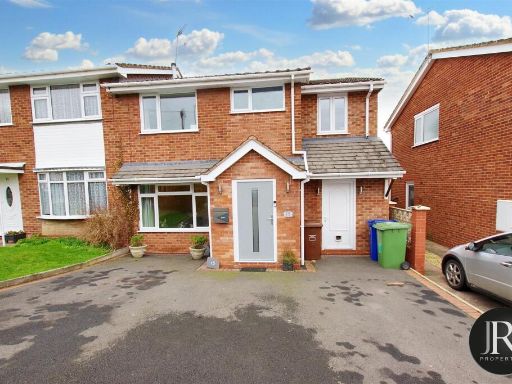 4 bedroom semi-detached house for sale in Upfield Way, Rugeley, WS15 — £269,950 • 4 bed • 2 bath • 1394 ft²
4 bedroom semi-detached house for sale in Upfield Way, Rugeley, WS15 — £269,950 • 4 bed • 2 bath • 1394 ft²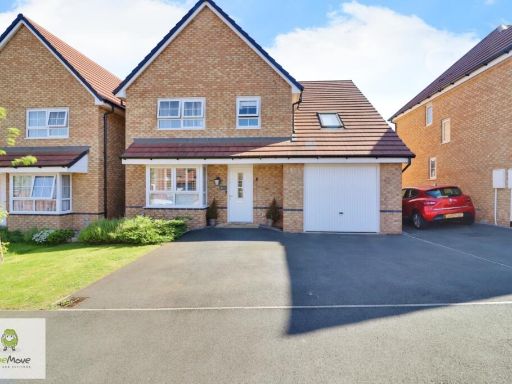 5 bedroom detached house for sale in Lewis Court, Hednesford, Cannock, WS12 — £425,000 • 5 bed • 3 bath • 1789 ft²
5 bedroom detached house for sale in Lewis Court, Hednesford, Cannock, WS12 — £425,000 • 5 bed • 3 bath • 1789 ft²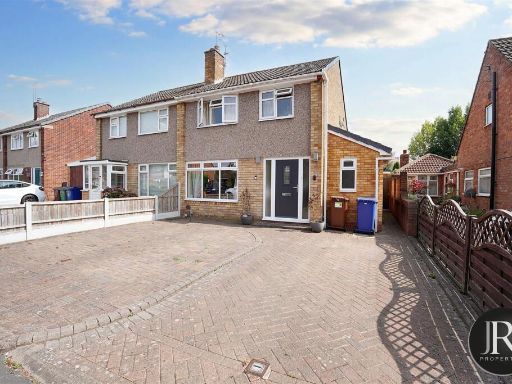 3 bedroom semi-detached house for sale in Old Eaton Road, Rugeley, WS15 — £299,950 • 3 bed • 1 bath • 1046 ft²
3 bedroom semi-detached house for sale in Old Eaton Road, Rugeley, WS15 — £299,950 • 3 bed • 1 bath • 1046 ft²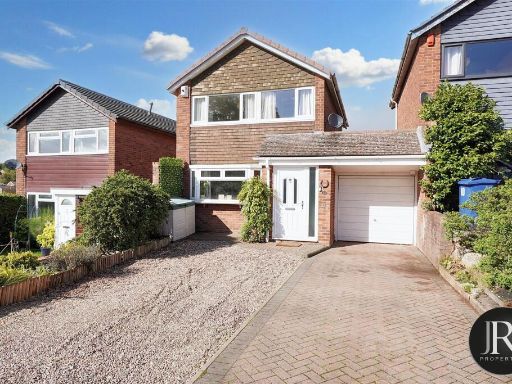 3 bedroom link detached house for sale in Hillway Close, Rugeley, WS15 — £260,000 • 3 bed • 1 bath • 1013 ft²
3 bedroom link detached house for sale in Hillway Close, Rugeley, WS15 — £260,000 • 3 bed • 1 bath • 1013 ft²







































