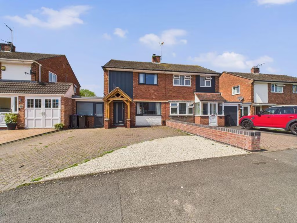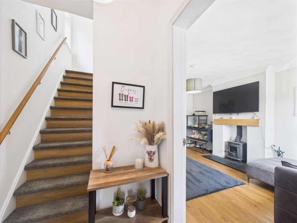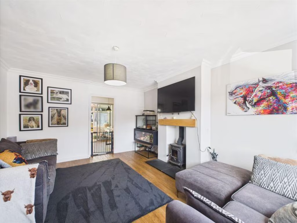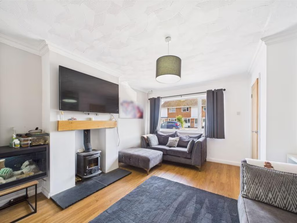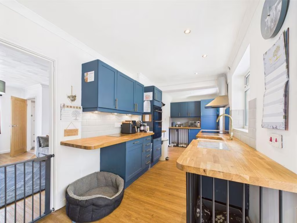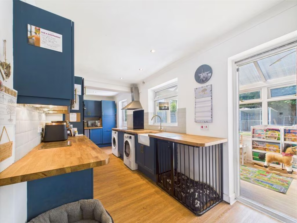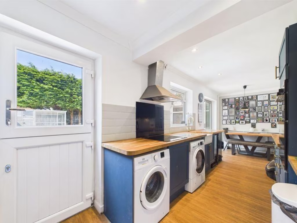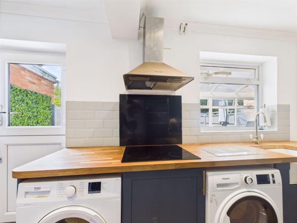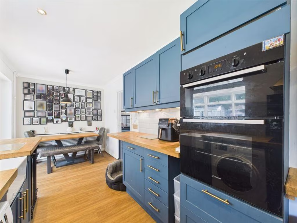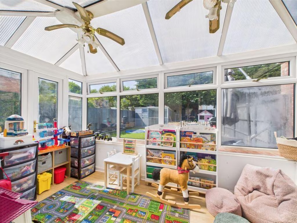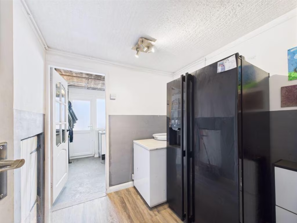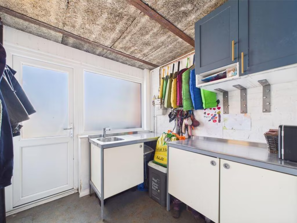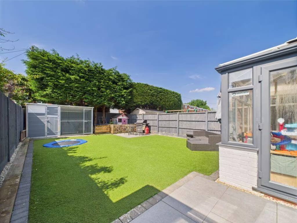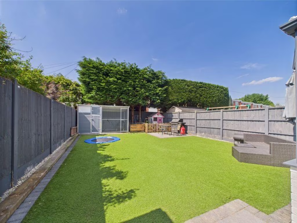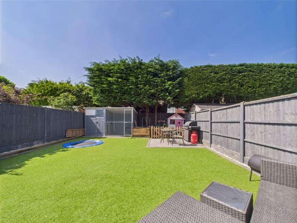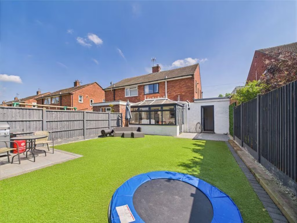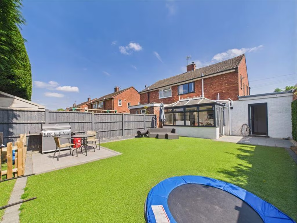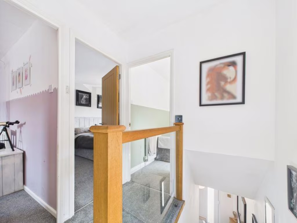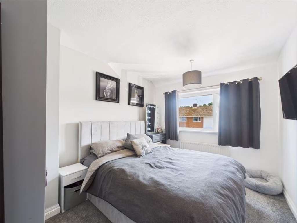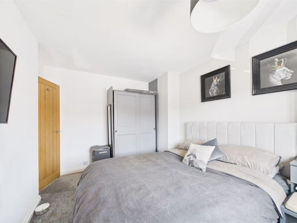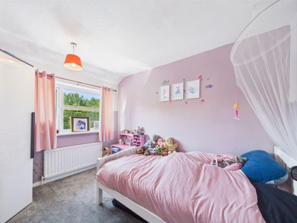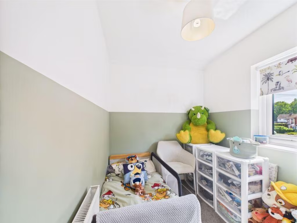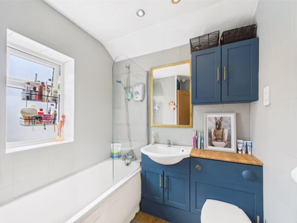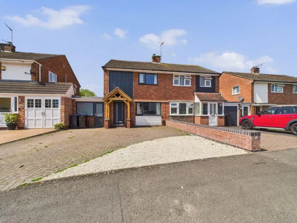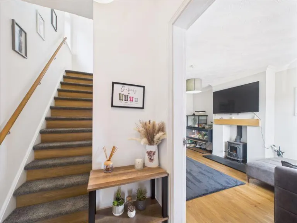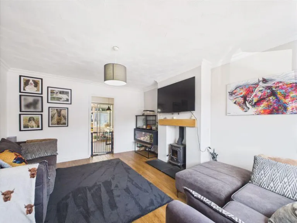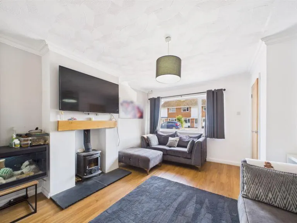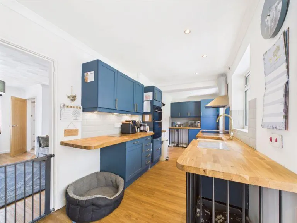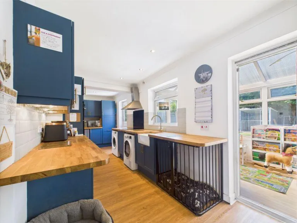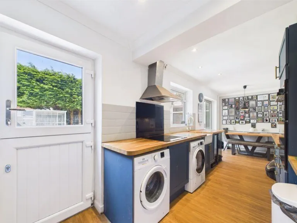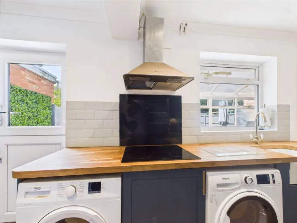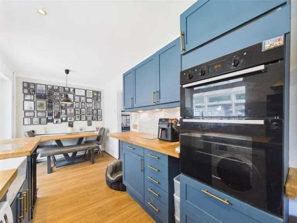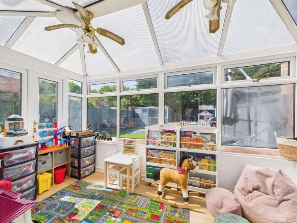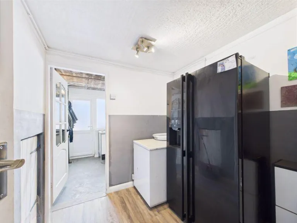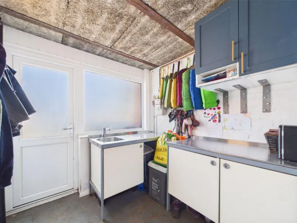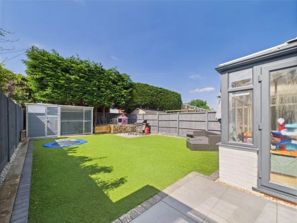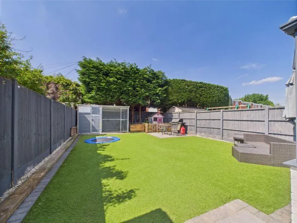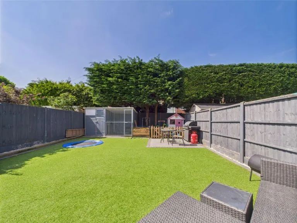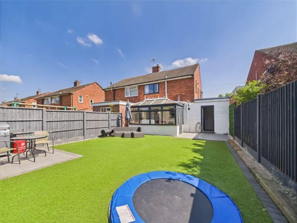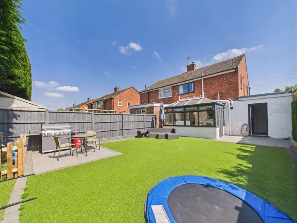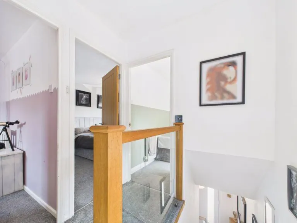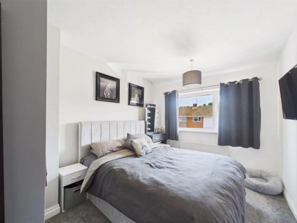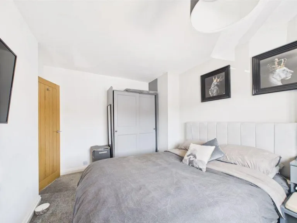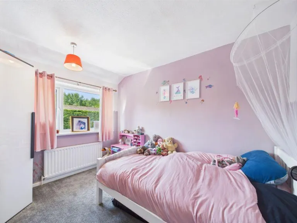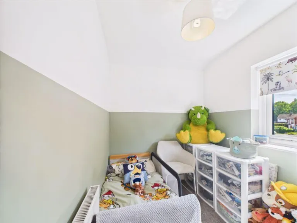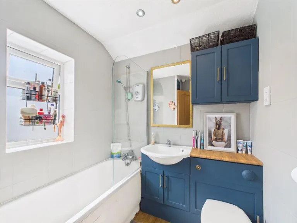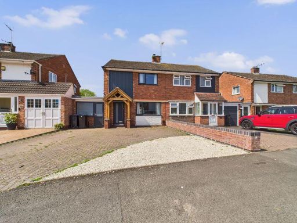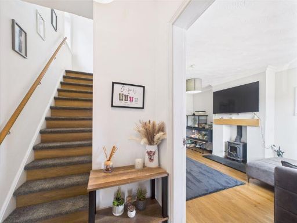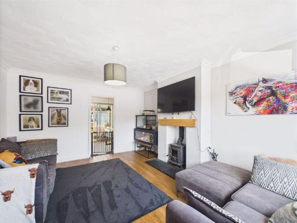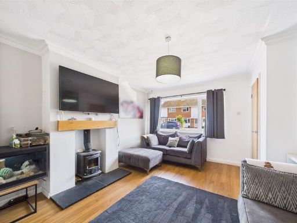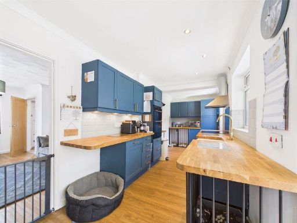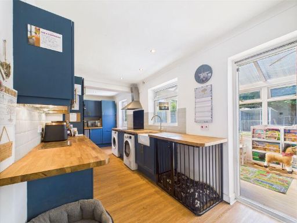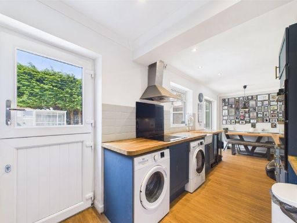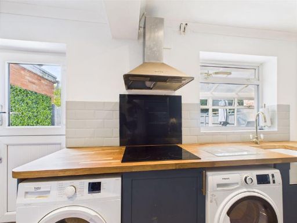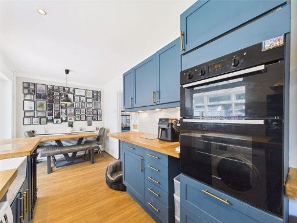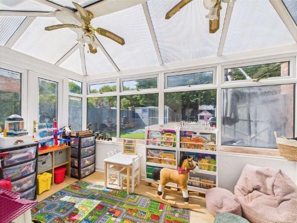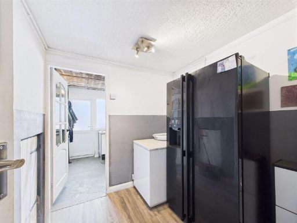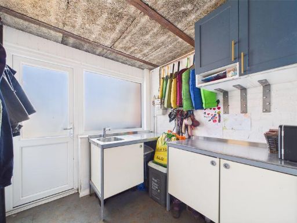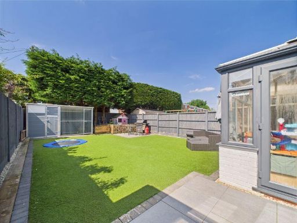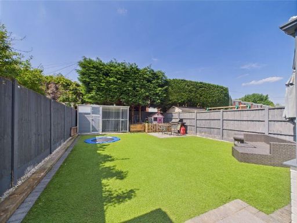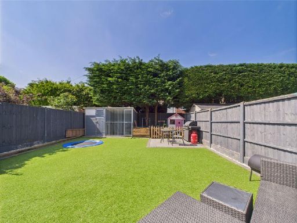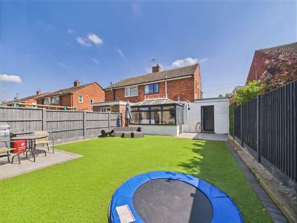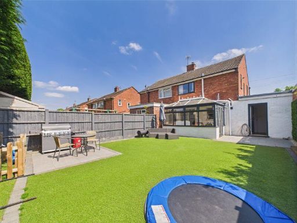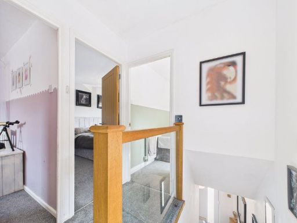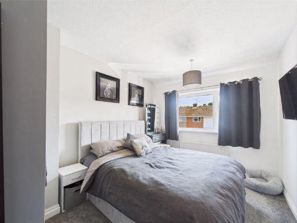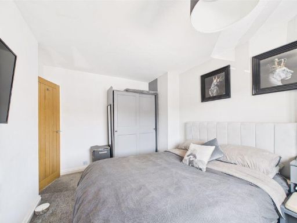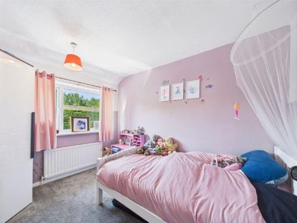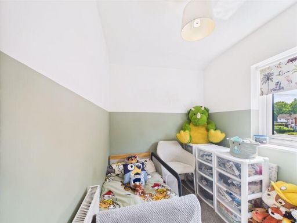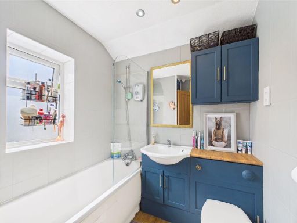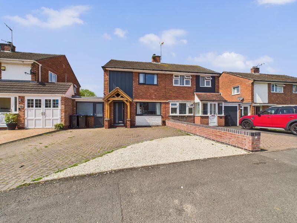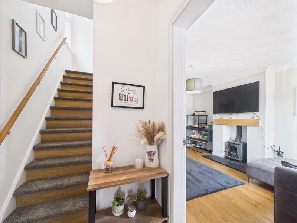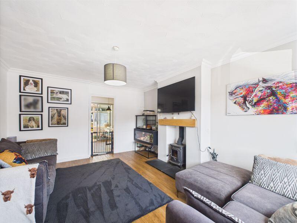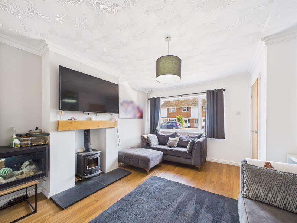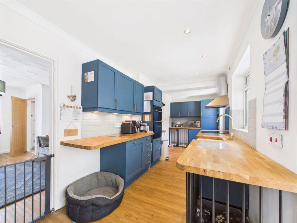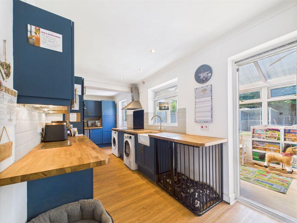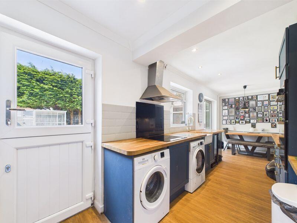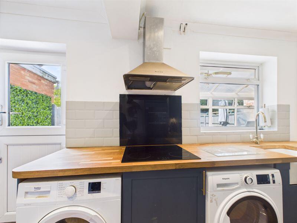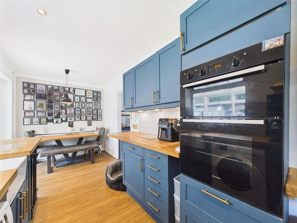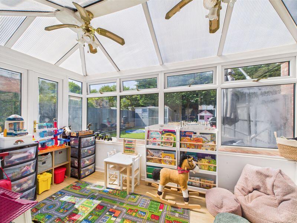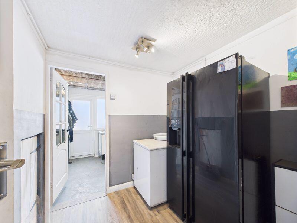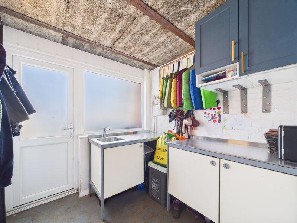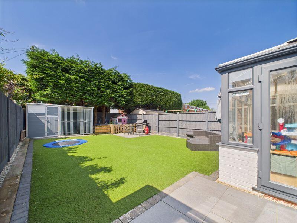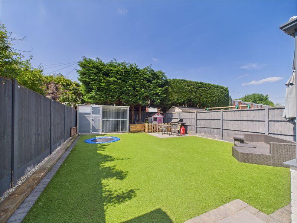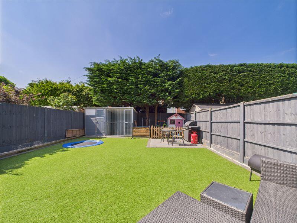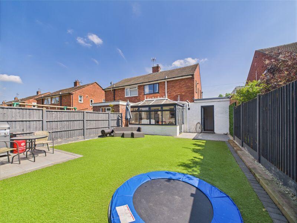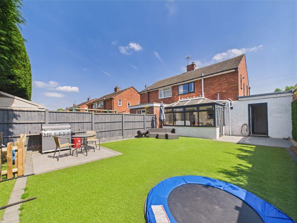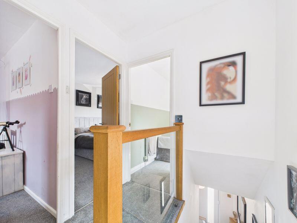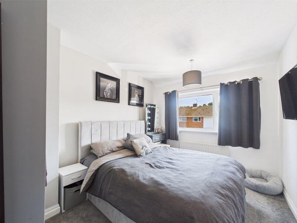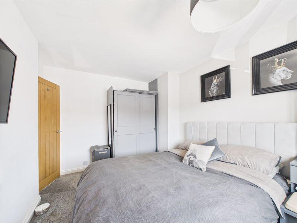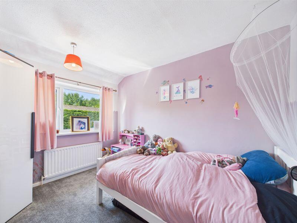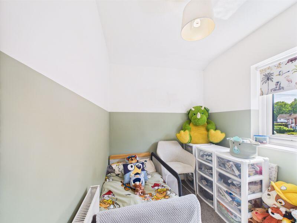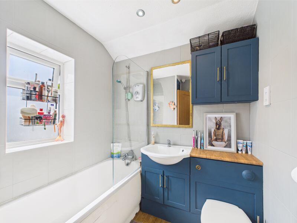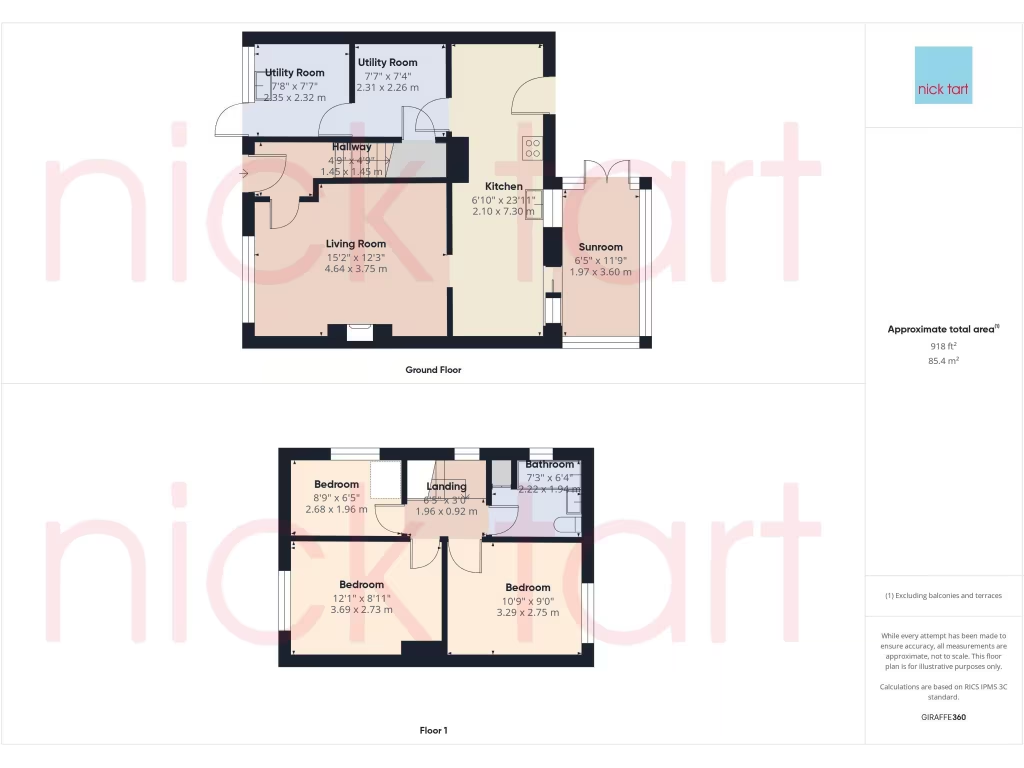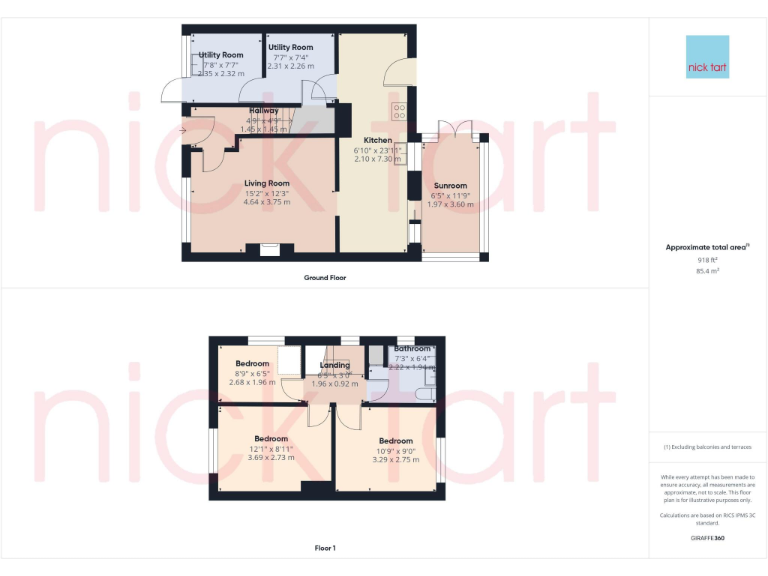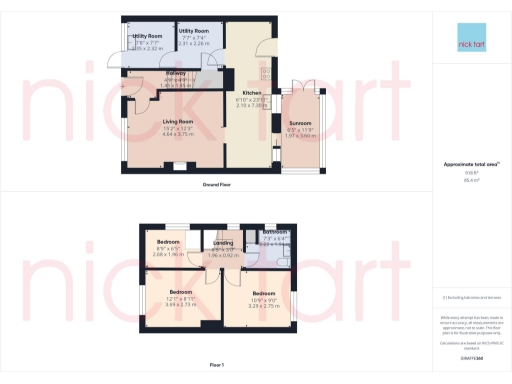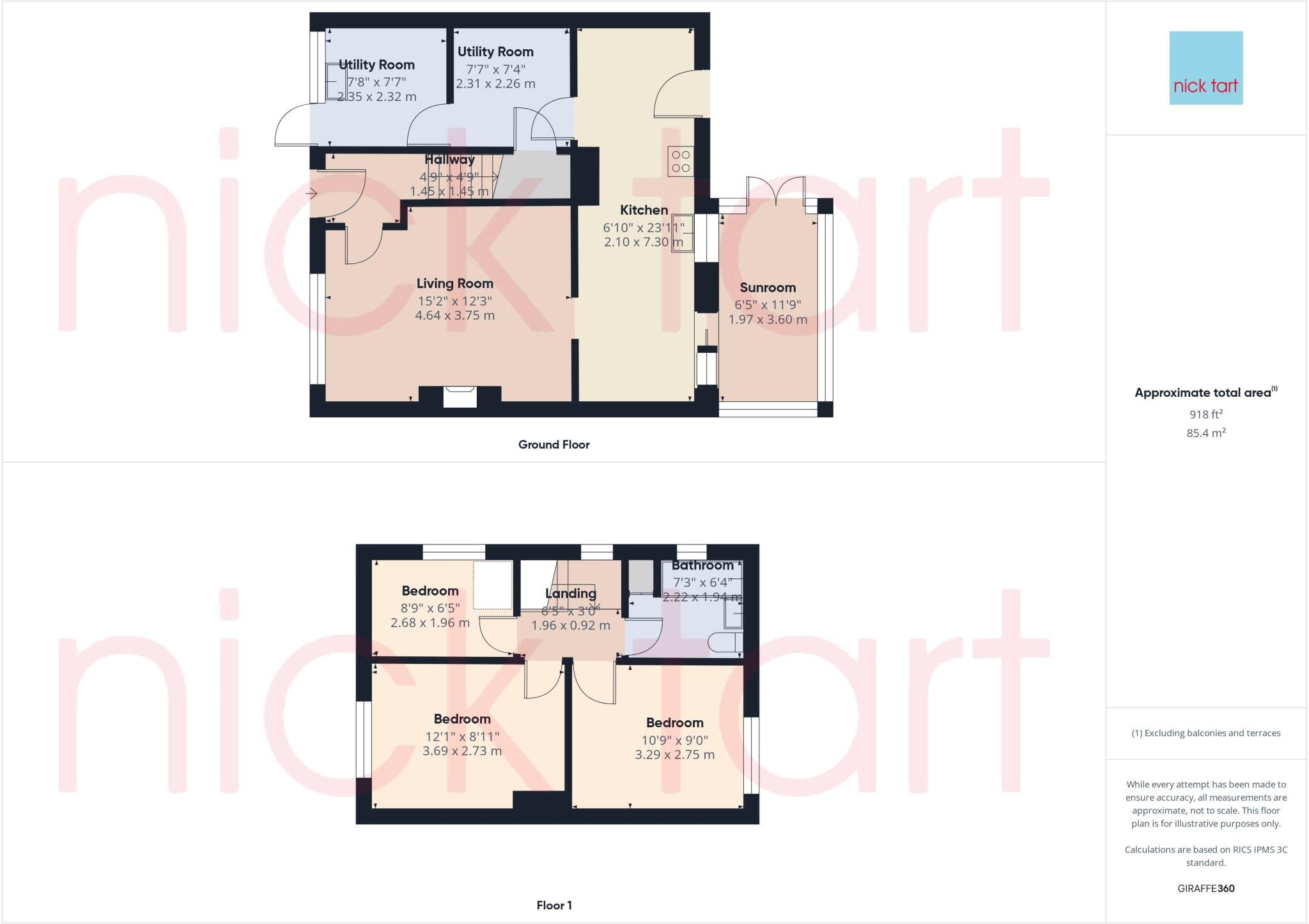Summary - 39 WELLMEADOW, BRIDGNORTH WV15 6DG
3 bed 1 bath Semi-Detached
Well-presented extended family home near Bridgnorth schools and commuter routes..
- Extended full-width kitchen with integrated appliances
- East-facing living room with multifuel stove
- Garage converted to utility and boot room
- Low-maintenance rear garden with Astroturf lawn
- Wide brick-paved driveway providing off-street parking
- EPC rating D; potential energy improvement required
- Medium flood risk; check insurance and flood history
- Built 1967–75; cavity walls assumed uninsulated
A thoughtfully extended three-bedroom semi-detached home in a popular Bridgnorth location, arranged for practical family life and easy commuting. The house greets you with a bespoke canopy porch and a wide brick-paved driveway, leading into a bright east-facing living room with laminate flooring and a multifuel stove. A full-width, well-appointed kitchen with integrated appliances opens to a conservatory and to a converted garage now used as a boot room and utility — useful flexible space for coats, bikes and laundry.
Upstairs are three good-sized bedrooms and a well-fitted bathroom with shower-over-bath. The rear garden is low-maintenance with an Astroturf lawn and close-boarded fencing for privacy — suitable for young children or for anyone wanting minimal upkeep. The property is neutrally decorated and recently improved, so it is largely move-in ready for families or downsizers.
Practical considerations: the EPC is rated D and the property sits in a medium flood-risk area, so purchasers should factor energy and insurance implications into plans. The house dates from the late 1960s/early 1970s and cavity walls are assumed to lack insulation, which could be a focus for future energy-efficiency upgrades. There is one family bathroom and the plot is modest in size.
Overall, this home offers comfortable, flexible accommodation in an affluent, low-crime town setting with good local schools and commuter routes. It will suit a young family or downsizer seeking a well-presented, low-maintenance property with potential to improve energy performance over time.
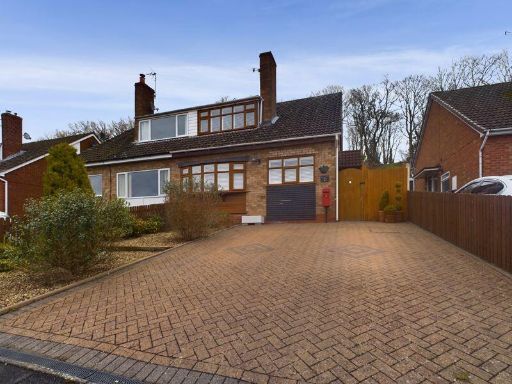 3 bedroom semi-detached house for sale in Hillside Avenue, Bridgnorth, WV15 — £315,000 • 3 bed • 1 bath • 840 ft²
3 bedroom semi-detached house for sale in Hillside Avenue, Bridgnorth, WV15 — £315,000 • 3 bed • 1 bath • 840 ft²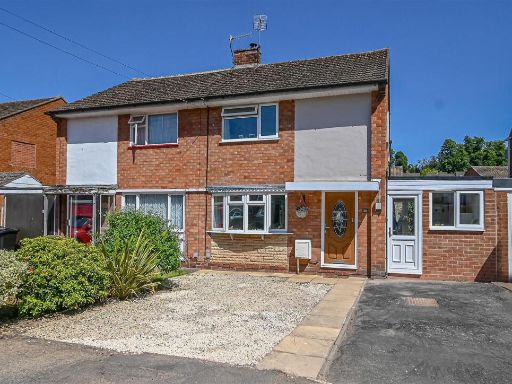 3 bedroom semi-detached house for sale in 28 Well Meadow, Bridgnorth, WV15 — £299,950 • 3 bed • 1 bath • 951 ft²
3 bedroom semi-detached house for sale in 28 Well Meadow, Bridgnorth, WV15 — £299,950 • 3 bed • 1 bath • 951 ft²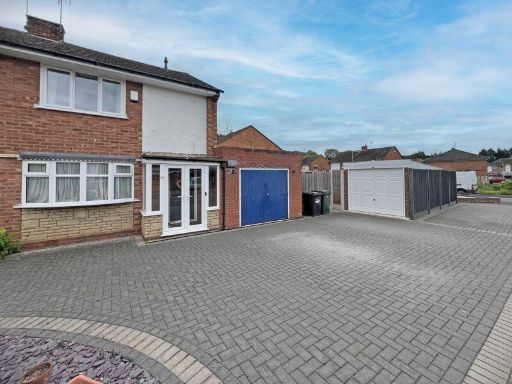 3 bedroom semi-detached house for sale in Well Meadow, Bridgnorth, WV15 — £255,000 • 3 bed • 1 bath • 971 ft²
3 bedroom semi-detached house for sale in Well Meadow, Bridgnorth, WV15 — £255,000 • 3 bed • 1 bath • 971 ft²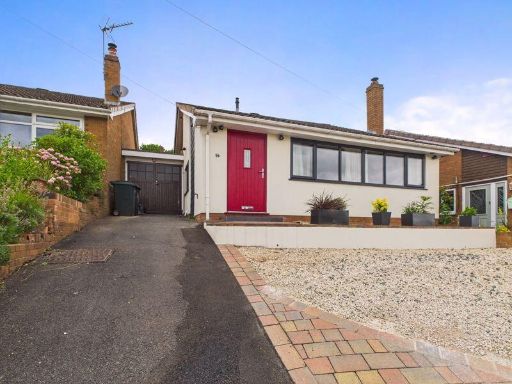 2 bedroom bungalow for sale in Ludlow Heights, Bridgnorth, WV16 — £310,000 • 2 bed • 1 bath • 856 ft²
2 bedroom bungalow for sale in Ludlow Heights, Bridgnorth, WV16 — £310,000 • 2 bed • 1 bath • 856 ft²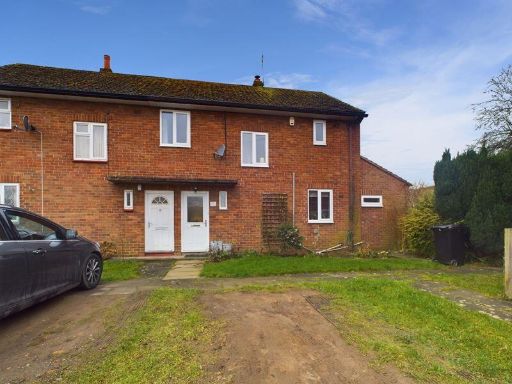 3 bedroom semi-detached house for sale in 92, The Hobbins, Bridgnorth, WV15 — £267,500 • 3 bed • 1 bath • 932 ft²
3 bedroom semi-detached house for sale in 92, The Hobbins, Bridgnorth, WV15 — £267,500 • 3 bed • 1 bath • 932 ft²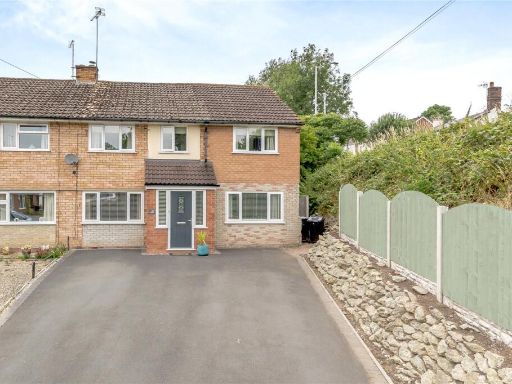 4 bedroom semi-detached house for sale in Springfield, Bridgnorth, Shropshire, WV15 — £349,950 • 4 bed • 2 bath • 1339 ft²
4 bedroom semi-detached house for sale in Springfield, Bridgnorth, Shropshire, WV15 — £349,950 • 4 bed • 2 bath • 1339 ft²