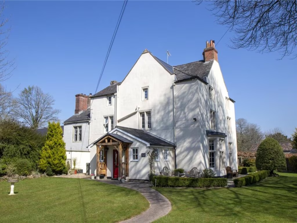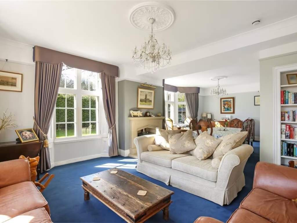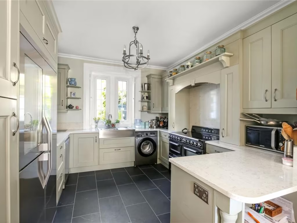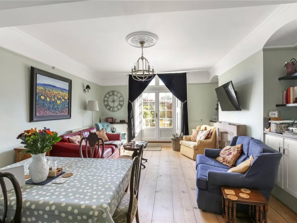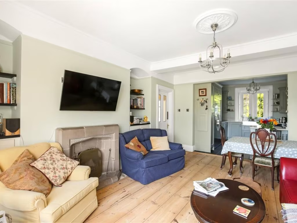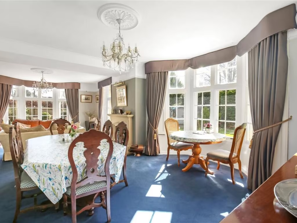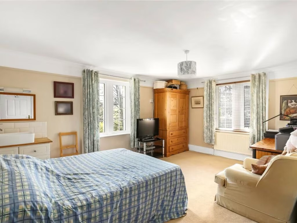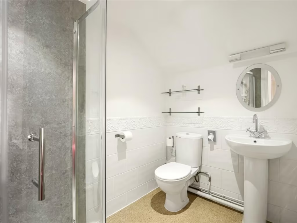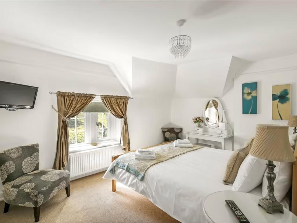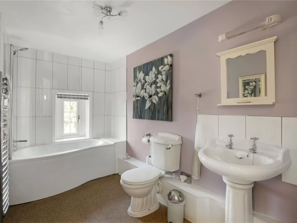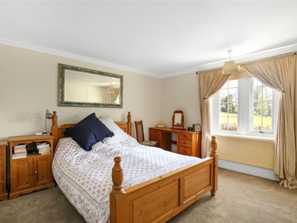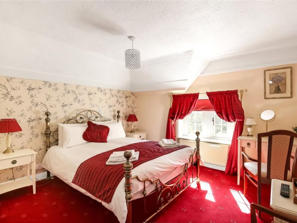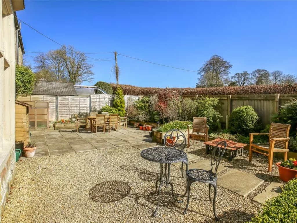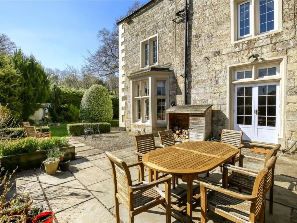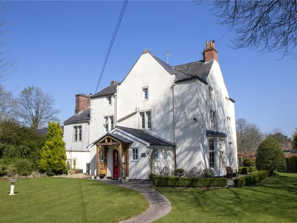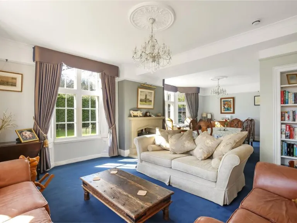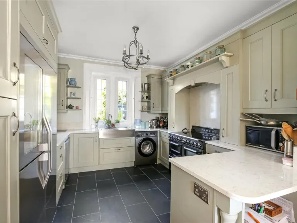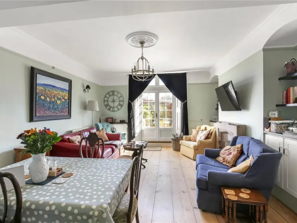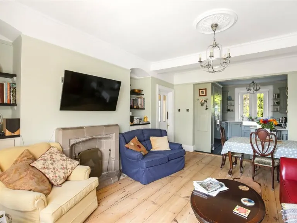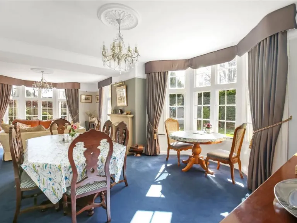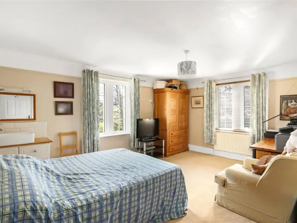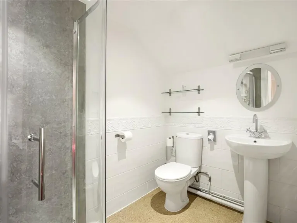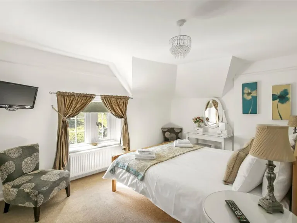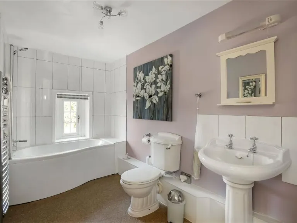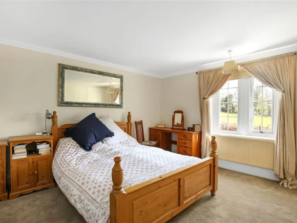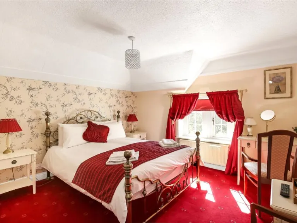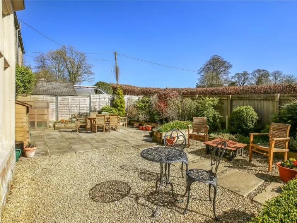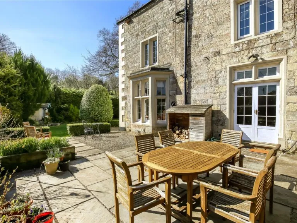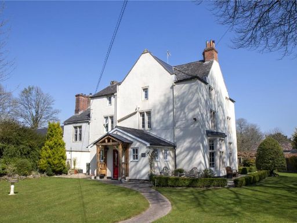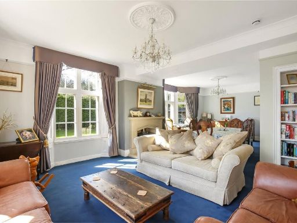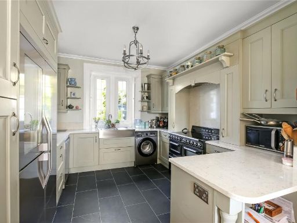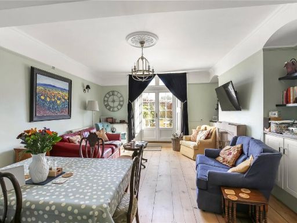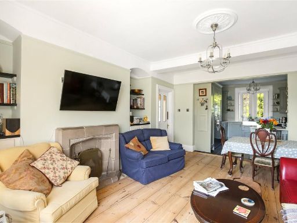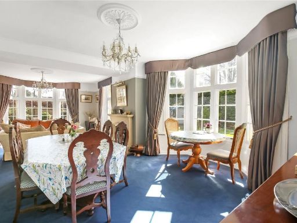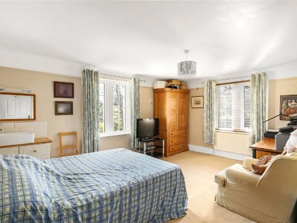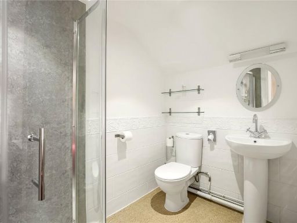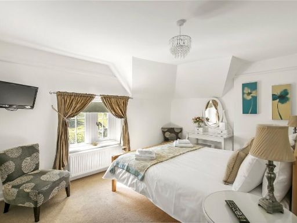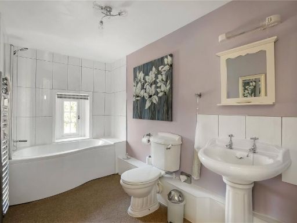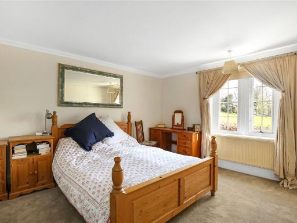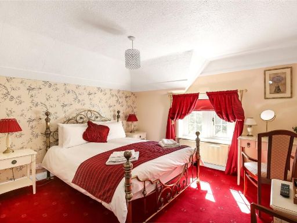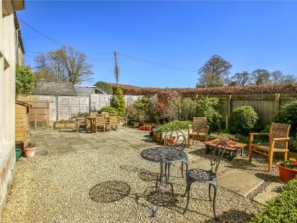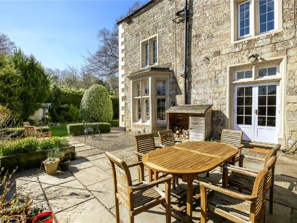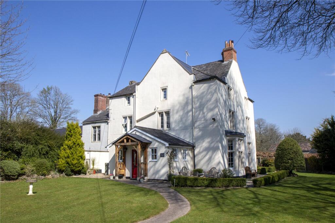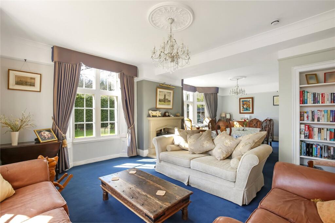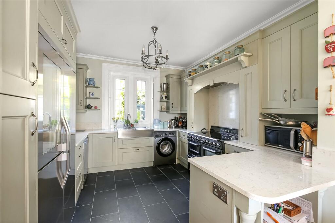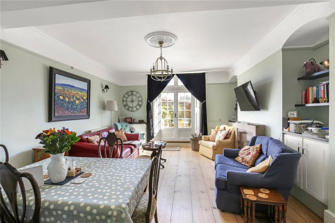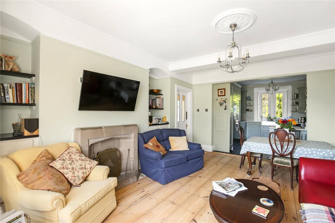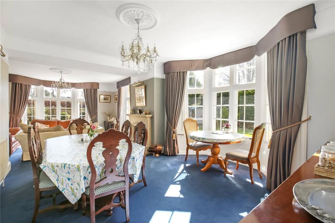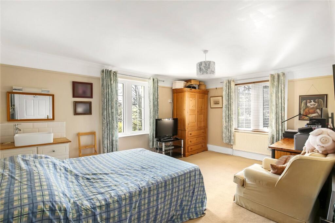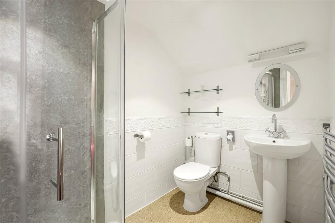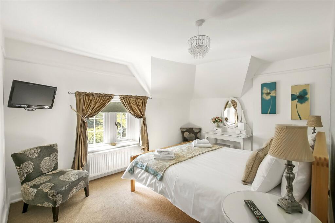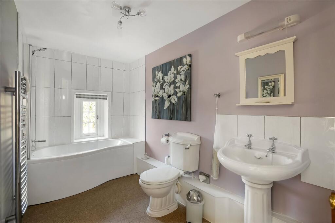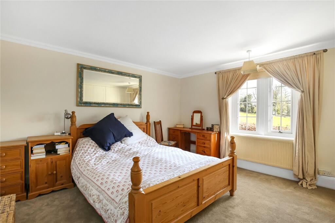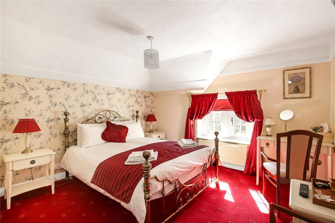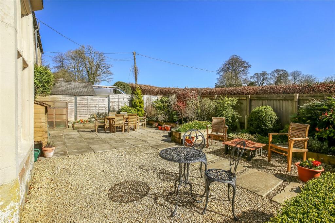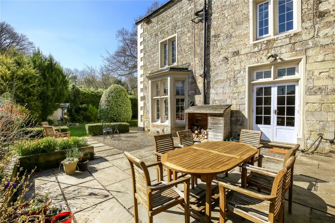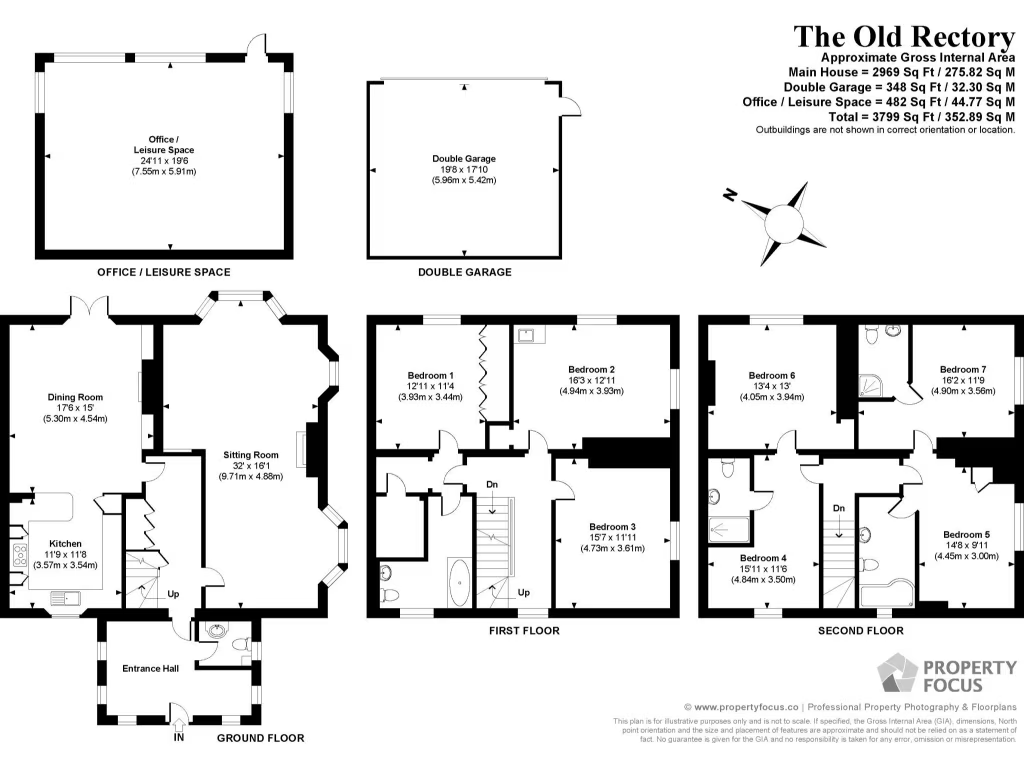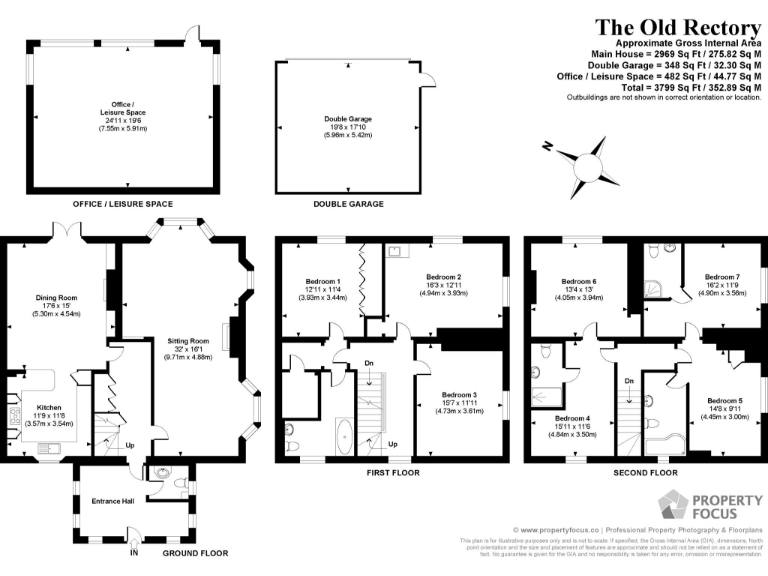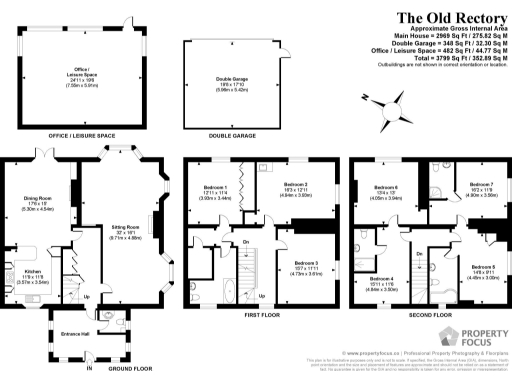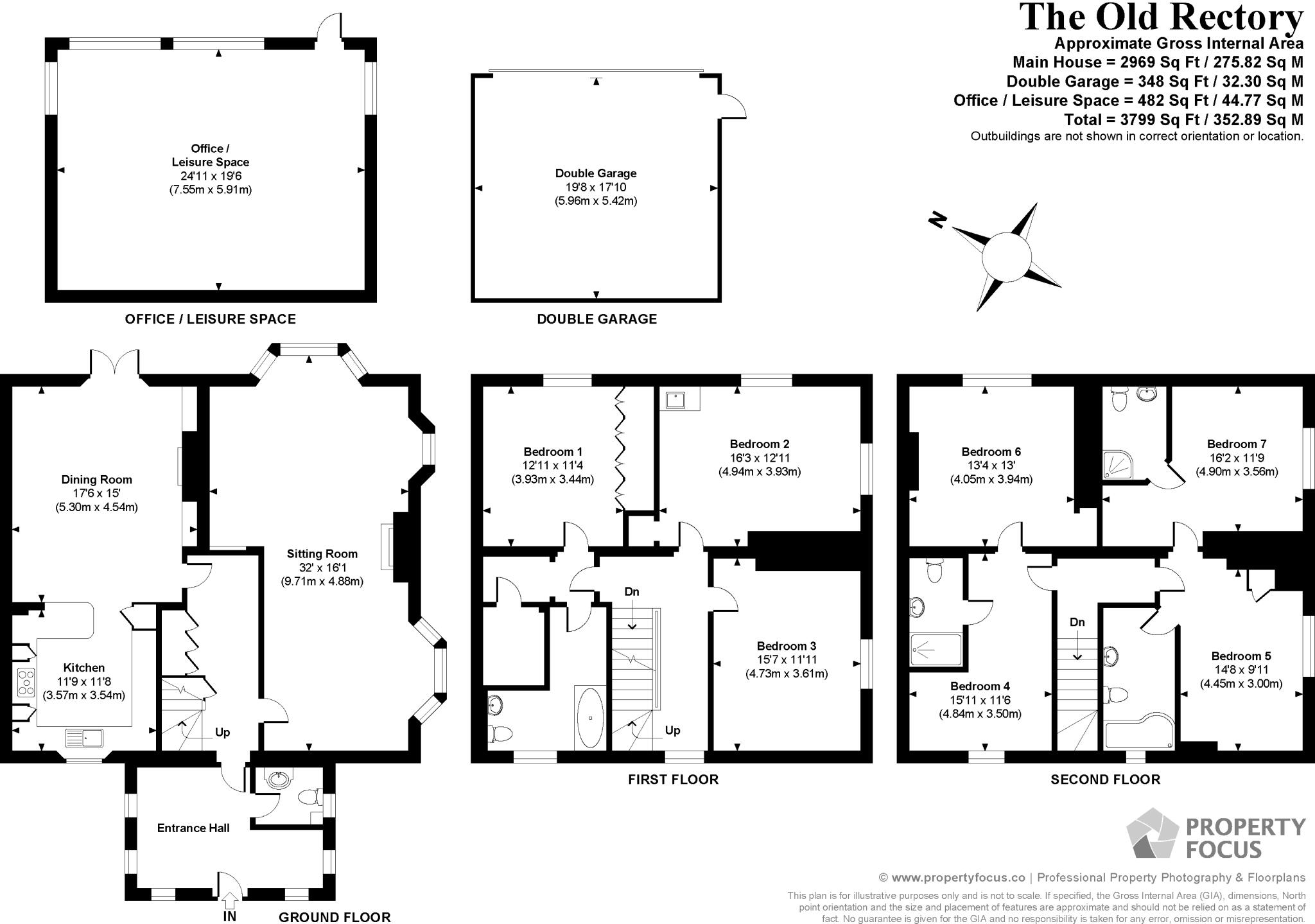Summary - THE OLD RECTORY CHICKLADE SALISBURY SP3 5SU
Seven double bedrooms and four bath/shower rooms, over 3,000 sq ft
Principal bedroom with ensuite and dedicated dressing area
Large lawned garden, patio and mature planted borders
Double garage with electric door plus outbuilding with power
Driveway parking for approximately six cars
Currently run successfully as a Bed & Breakfast (income potential)
Oil-fired heating and private drainage; higher running costs likely
Stone walls likely uninsulated; may require insulation or upgrades
Set within the quiet village of Chicklade, The Old Rectory is a substantial Victorian semi-detached house offering over 3,000 sq ft of period living space and mature gardens. The house retains high ceilings, bay windows with working shutters, decorative ceiling roses and several open fireplaces, creating a strong sense of character and room-scale for family life or guest accommodation.
Accommodation is arranged over multiple floors with seven double bedrooms and four bath/shower rooms. The principal suite includes an ensuite and dressing area; two second-floor bedrooms adjoin to form a larger suite, each with ensuite facilities. Ground-floor living includes an impressive drawing room, an open-plan kitchen and breakfast/living room with direct garden access — a layout that suits flexible family living or continued use as a successful Bed & Breakfast.
Practical features include a large lawned garden with patio, a double garage with electric door, an outbuilding with power ideal for a home office or studio, and driveway parking for approximately six cars. The village location offers rural tranquillity with good local services in nearby Hindon and accessible transport links to Salisbury and the A303.
Important considerations: the property is oil-heated with a boiler and radiators and runs on private drainage. The external stone walls are original granite/whinstone and are assumed to lack modern insulation, which may mean higher running costs and potential improvement work. Council Tax is band G and described as quite expensive. These practical points should be weighed alongside the house’s generous space and commercial potential.
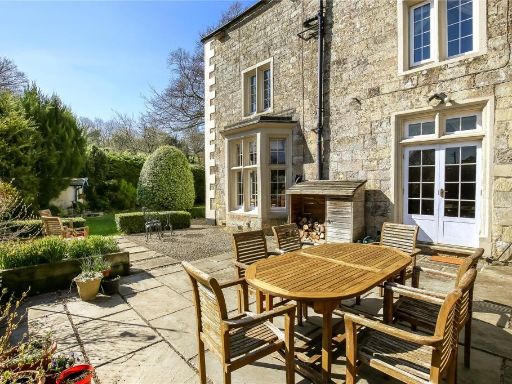 Commercial property for sale in Chicklade, Hindon, Salisbury, Wiltshire, SP3 — £649,000 • 1 bed • 1 bath • 3000 ft²
Commercial property for sale in Chicklade, Hindon, Salisbury, Wiltshire, SP3 — £649,000 • 1 bed • 1 bath • 3000 ft²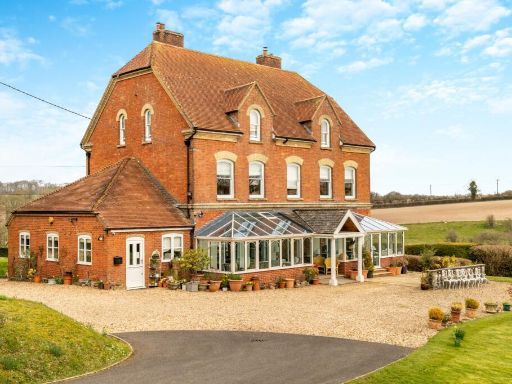 5 bedroom detached house for sale in Allington, Salisbury, Wiltshire, SP4 — £1,750,000 • 5 bed • 3 bath • 5158 ft²
5 bedroom detached house for sale in Allington, Salisbury, Wiltshire, SP4 — £1,750,000 • 5 bed • 3 bath • 5158 ft²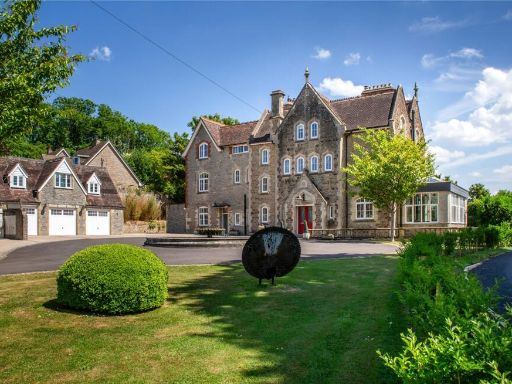 9 bedroom detached house for sale in Church Hill, Buckhorn Weston, Gillingham, Dorset, SP8 — £2,000,000 • 9 bed • 6 bath • 9441 ft²
9 bedroom detached house for sale in Church Hill, Buckhorn Weston, Gillingham, Dorset, SP8 — £2,000,000 • 9 bed • 6 bath • 9441 ft²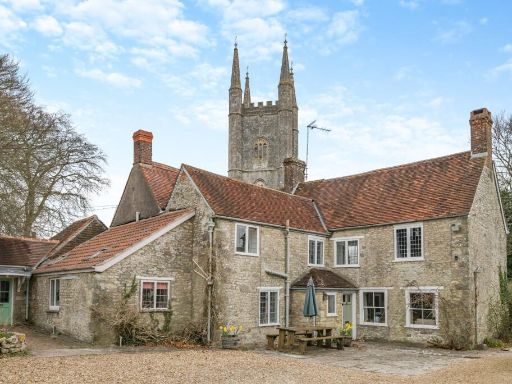 4 bedroom detached house for sale in Church Street, Mere, Warminster, Wiltshire, BA12 — £1,500,000 • 4 bed • 2 bath • 2686 ft²
4 bedroom detached house for sale in Church Street, Mere, Warminster, Wiltshire, BA12 — £1,500,000 • 4 bed • 2 bath • 2686 ft²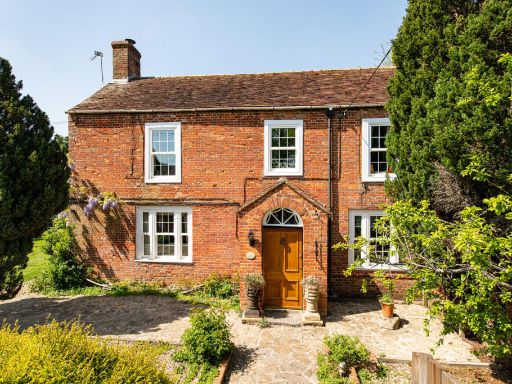 4 bedroom detached house for sale in Southwick Road, North Bradley, BA14 — £600,000 • 4 bed • 2 bath • 2481 ft²
4 bedroom detached house for sale in Southwick Road, North Bradley, BA14 — £600,000 • 4 bed • 2 bath • 2481 ft²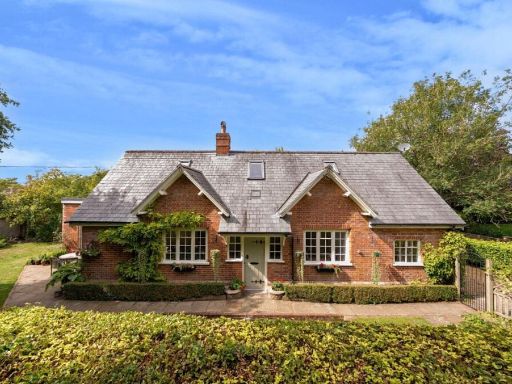 5 bedroom house for sale in The Old School, Winterbourne Stoke, SP3 — £725,000 • 5 bed • 3 bath • 1916 ft²
5 bedroom house for sale in The Old School, Winterbourne Stoke, SP3 — £725,000 • 5 bed • 3 bath • 1916 ft²