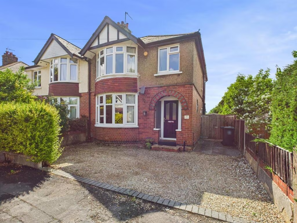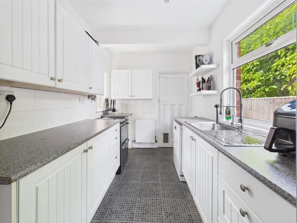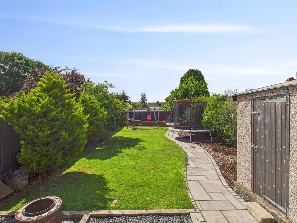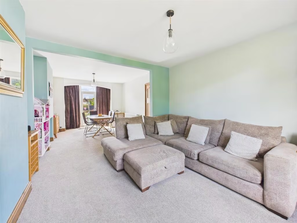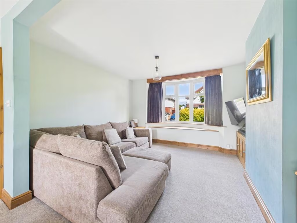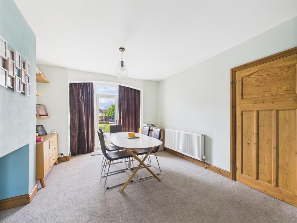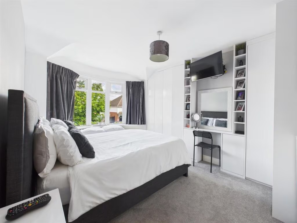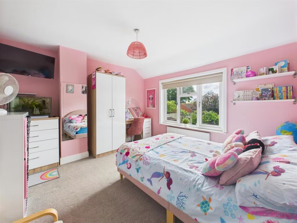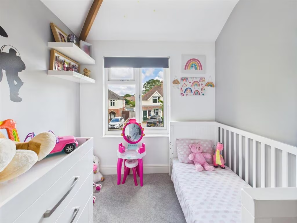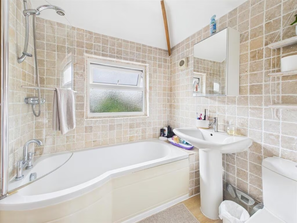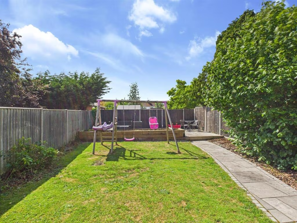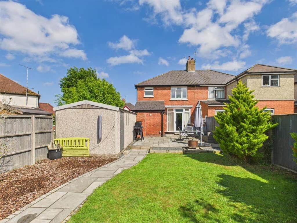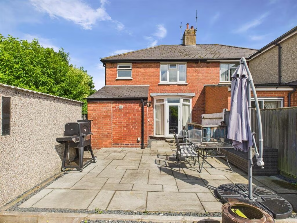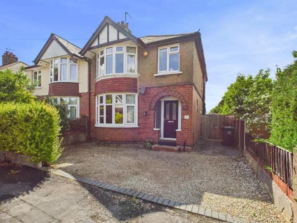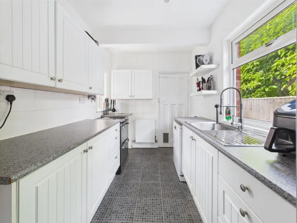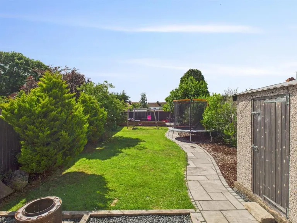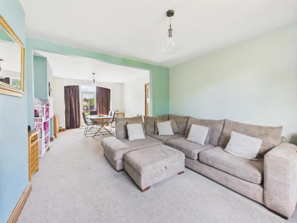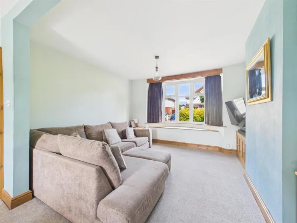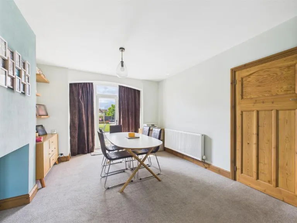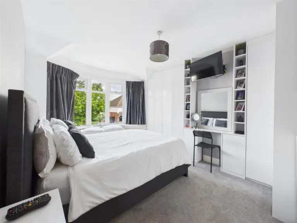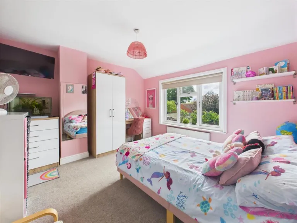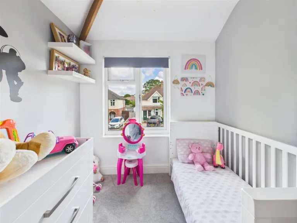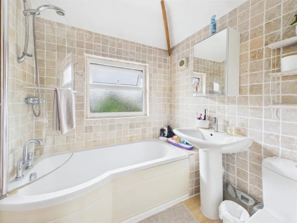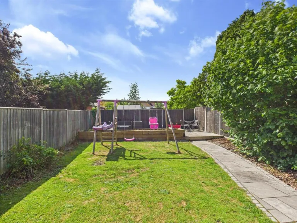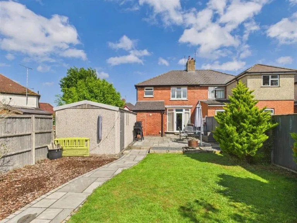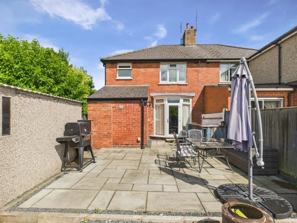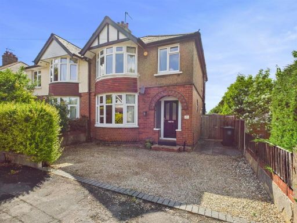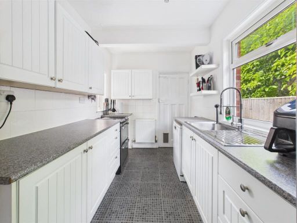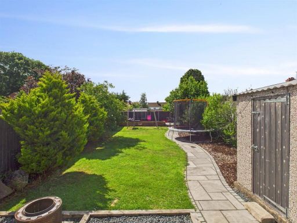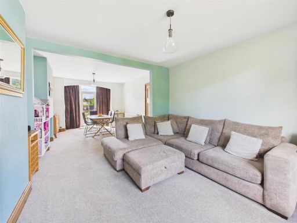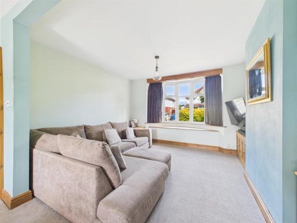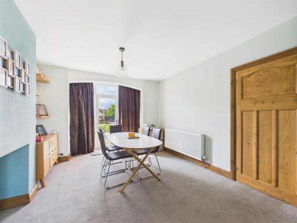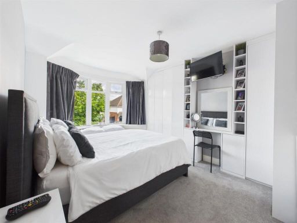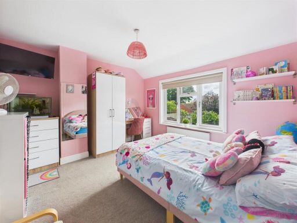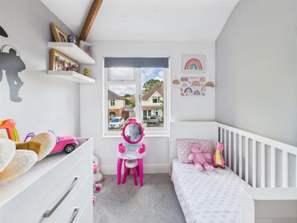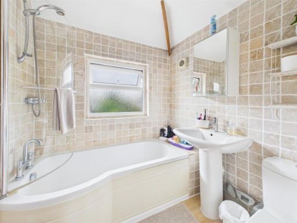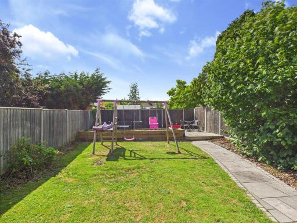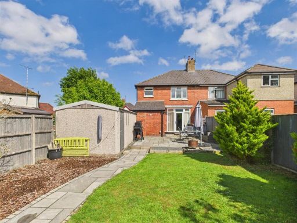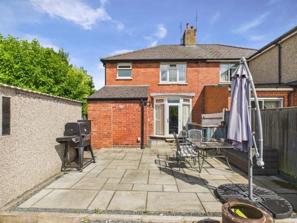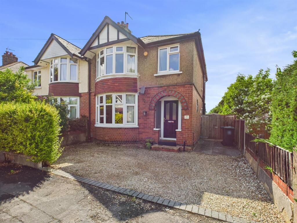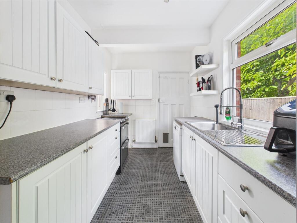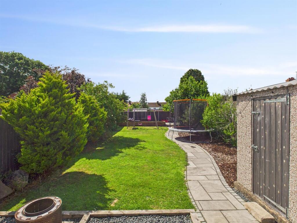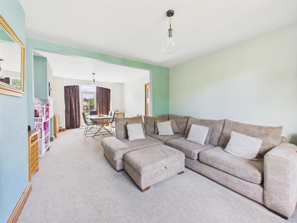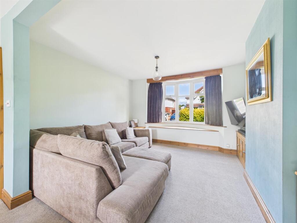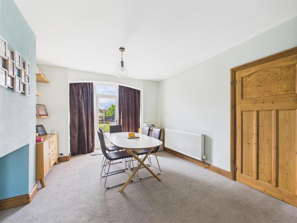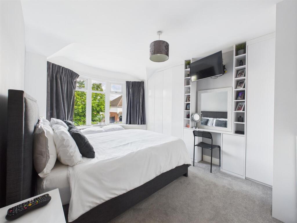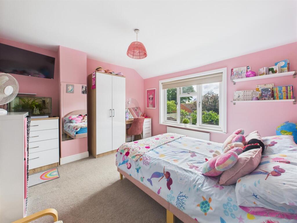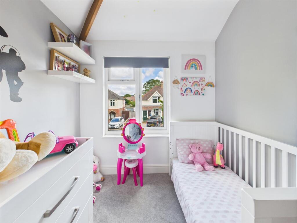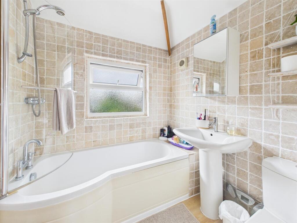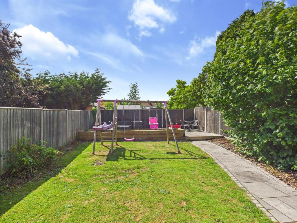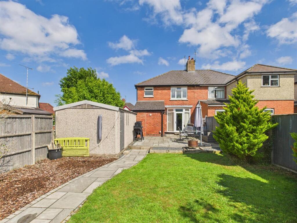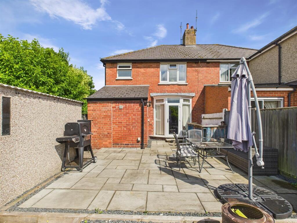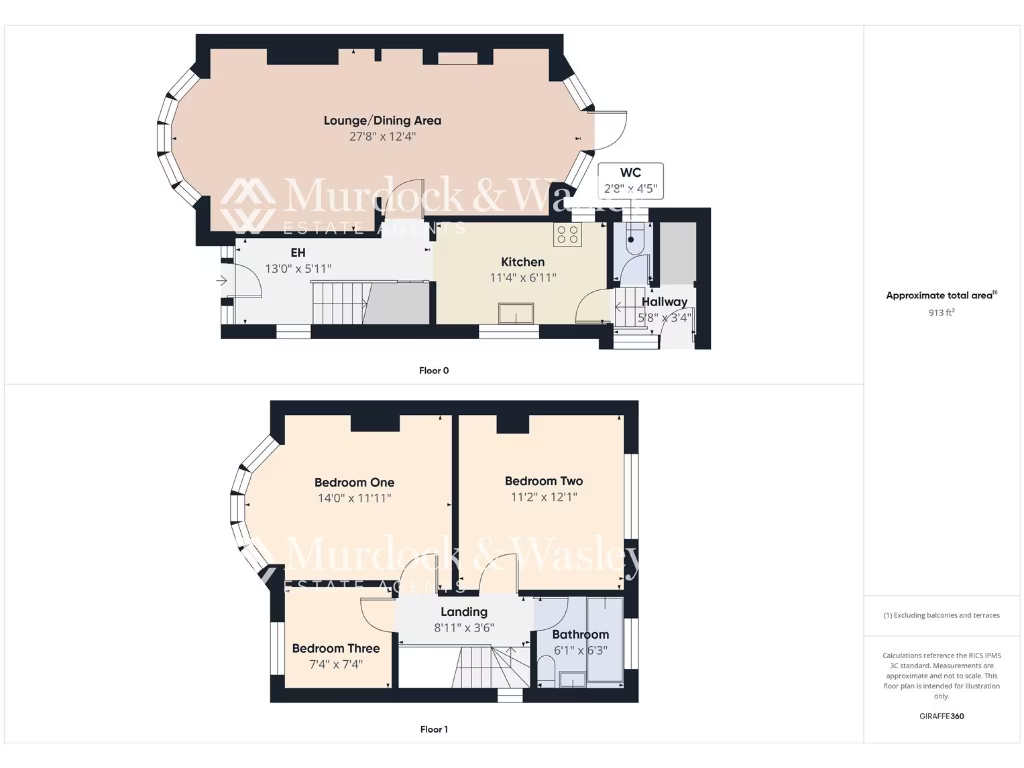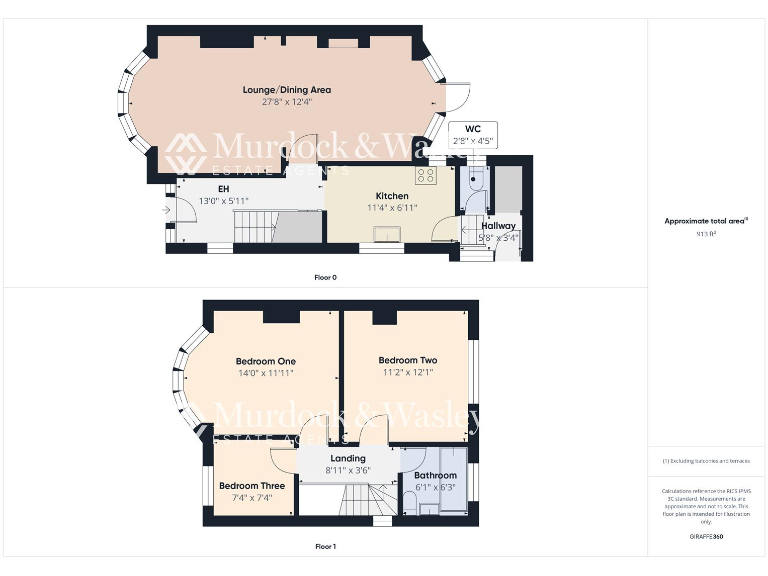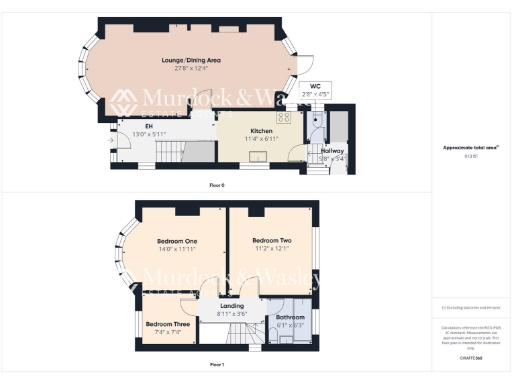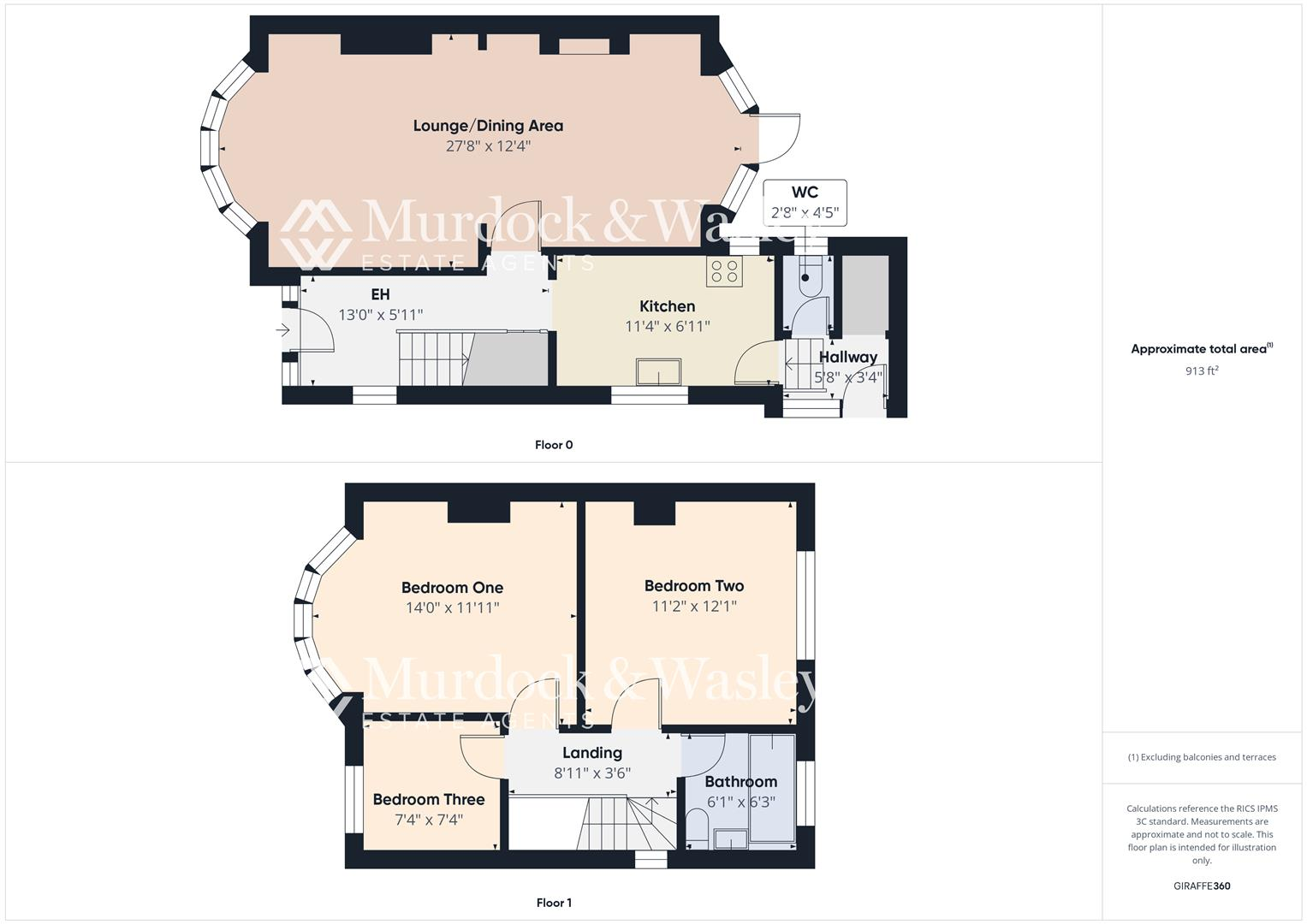Summary - 35 WELLSPRINGS ROAD GLOUCESTER GL2 0NL
3 bed 1 bath Semi-Detached
1930s semi with large garden, driveway and garage — ideal for growing families..
Three bedrooms with bay-fronted main bedroom and fitted wardrobes
Bright open-plan lounge/diner with French doors to garden
Level, decent-sized rear garden with detached garage and power
Driveway for two cars; off-street parking and side access gate
Single family bathroom only; ground-floor cloakroom present
EPC rating D; cavity walls assumed uninsulated — upgrade potential
Freehold tenure; close to top-performing local schools
Fast broadband, excellent mobile signal; very low local crime
Set on a desirable Longlevens street, this 1930s semi‑detached home offers a practical family layout and a sizable rear garden. The bay‑fronted living room flows into a dining area with French doors to the patio — a bright central space for everyday life and entertaining. A separate modern-style kitchen and ground-floor cloakroom add useful flexibility for busy households.
Upstairs are three well-proportioned bedrooms and a single family bathroom. The largest bedroom benefits from fitted wardrobes and the house has gas central heating with a boiler and radiators, double glazing fitted after 2002, and fast broadband and excellent mobile signal — conveniences that suit modern family life and home working.
Outside, the gravel driveway provides off‑road parking for two vehicles and there’s a detached garage with power and lighting at the foot of a level lawned garden. The plot and garage create scope for storage, hobbies or future projects, and the property sits close to several well‑regarded primary and secondary schools, making it an attractive choice for families.
Buyers should note practical considerations: the EPC is rated D and external cavity walls are assumed to have no insulation, so energy-efficiency improvements may be desirable. The house is offered freehold and presents straightforward potential to modernise or extend (subject to planning), allowing purchasers to add value over time.
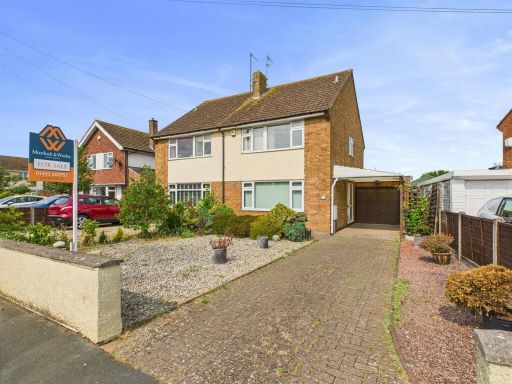 3 bedroom semi-detached house for sale in Paygrove Lane, Longlevens, Gloucester, GL2 — £300,000 • 3 bed • 1 bath • 995 ft²
3 bedroom semi-detached house for sale in Paygrove Lane, Longlevens, Gloucester, GL2 — £300,000 • 3 bed • 1 bath • 995 ft²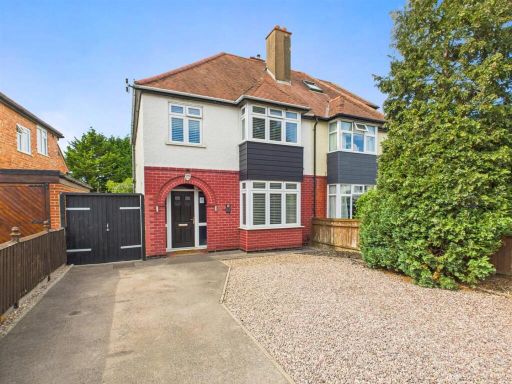 3 bedroom semi-detached house for sale in Cheltenham Road, Longlevens, Gloucester, GL2 — £375,000 • 3 bed • 1 bath • 1075 ft²
3 bedroom semi-detached house for sale in Cheltenham Road, Longlevens, Gloucester, GL2 — £375,000 • 3 bed • 1 bath • 1075 ft²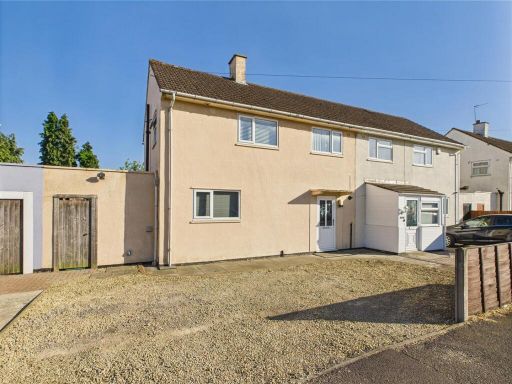 3 bedroom semi-detached house for sale in Elmleaze, Longlevens, Gloucester, GL2 — £300,000 • 3 bed • 1 bath • 908 ft²
3 bedroom semi-detached house for sale in Elmleaze, Longlevens, Gloucester, GL2 — £300,000 • 3 bed • 1 bath • 908 ft²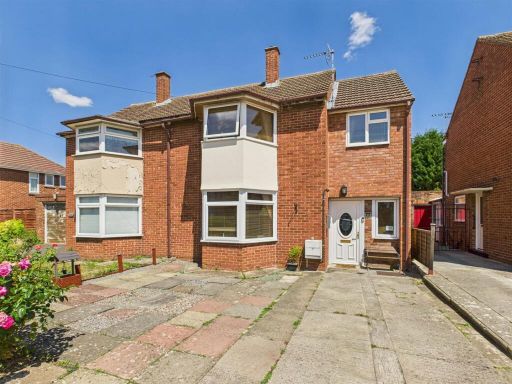 3 bedroom semi-detached house for sale in Beechcroft Road, Longlevens, Gloucester, GL2 — £315,000 • 3 bed • 1 bath • 1299 ft²
3 bedroom semi-detached house for sale in Beechcroft Road, Longlevens, Gloucester, GL2 — £315,000 • 3 bed • 1 bath • 1299 ft²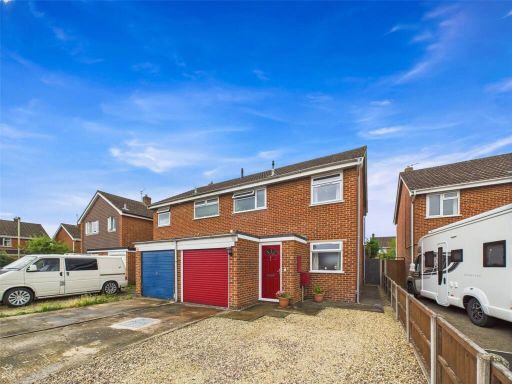 3 bedroom semi-detached house for sale in Brionne Way, Longlevens, Gloucester, Gloucestershire, GL2 — £300,000 • 3 bed • 2 bath • 1061 ft²
3 bedroom semi-detached house for sale in Brionne Way, Longlevens, Gloucester, Gloucestershire, GL2 — £300,000 • 3 bed • 2 bath • 1061 ft²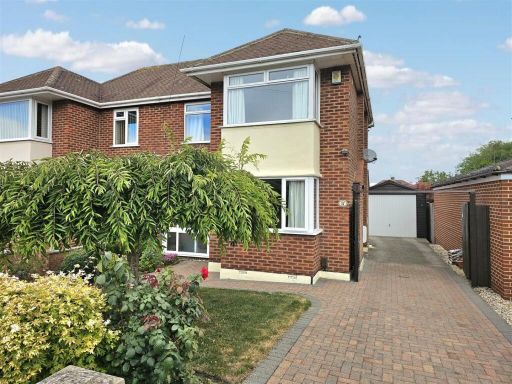 3 bedroom semi-detached house for sale in Brooklands Park, Longlevens, Gloucester, GL2 — £315,000 • 3 bed • 1 bath • 797 ft²
3 bedroom semi-detached house for sale in Brooklands Park, Longlevens, Gloucester, GL2 — £315,000 • 3 bed • 1 bath • 797 ft²