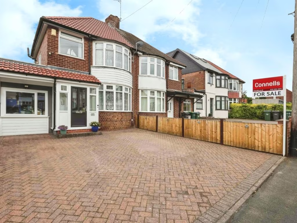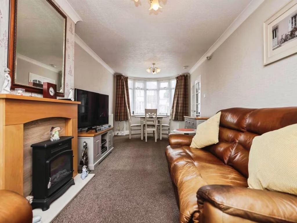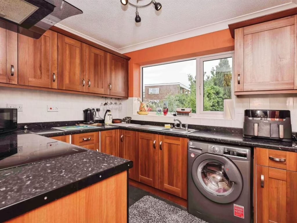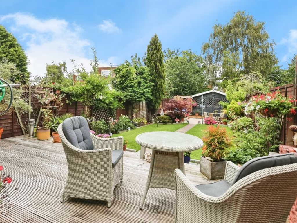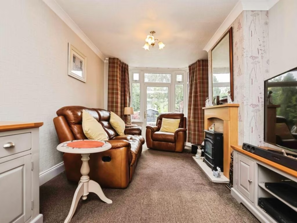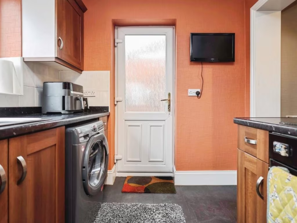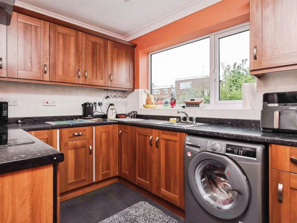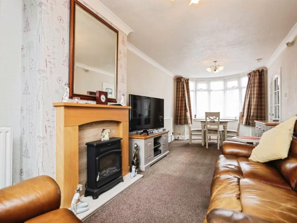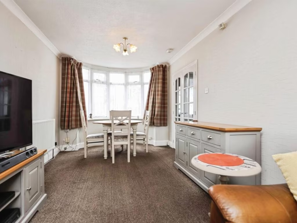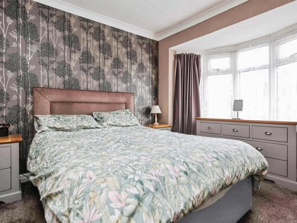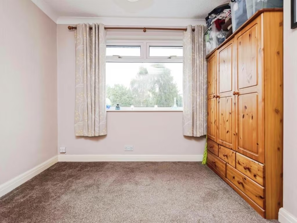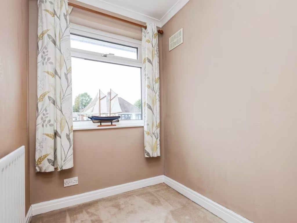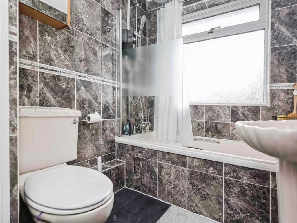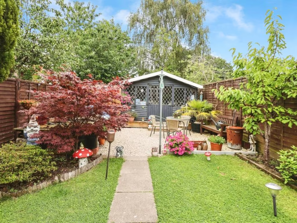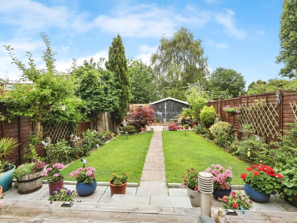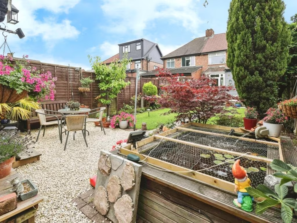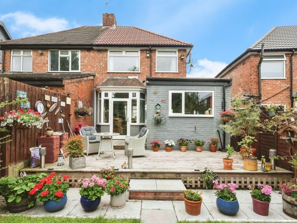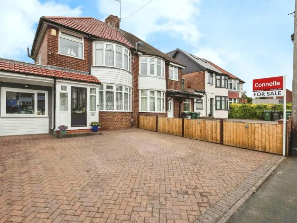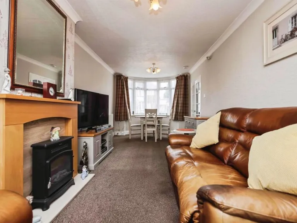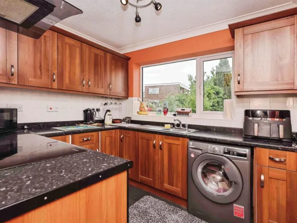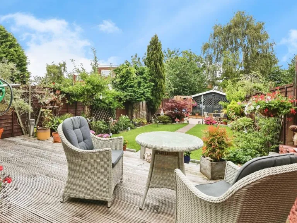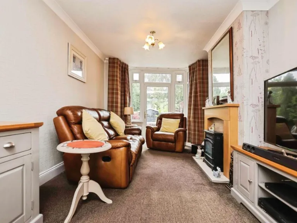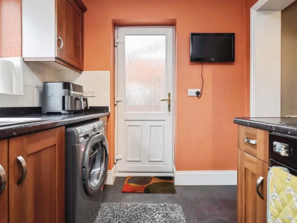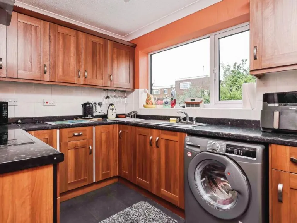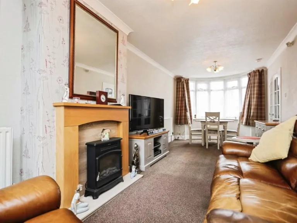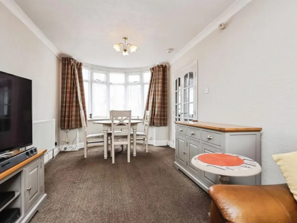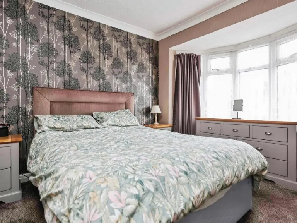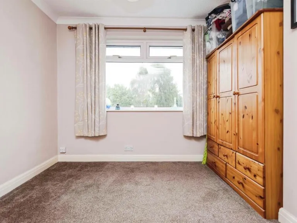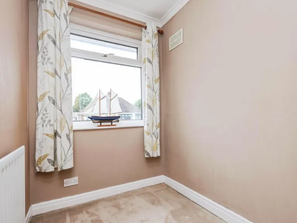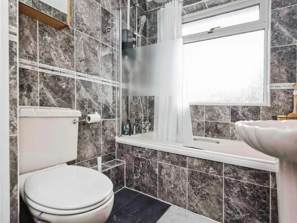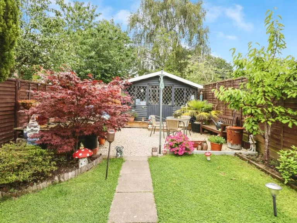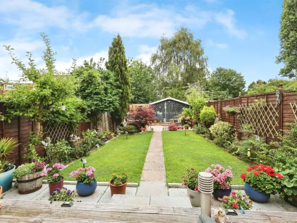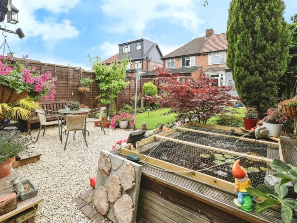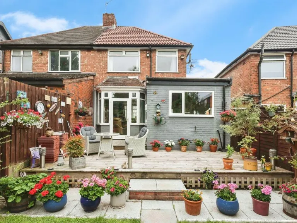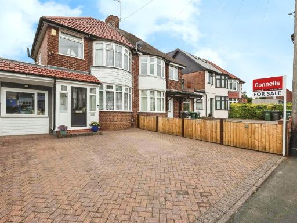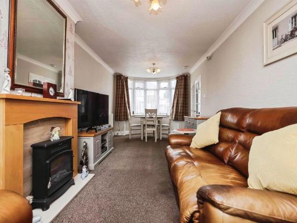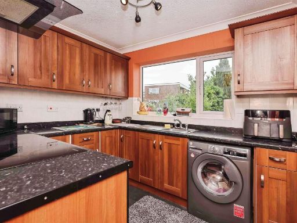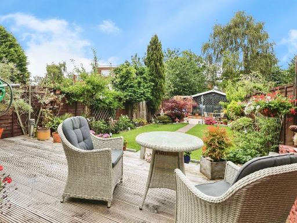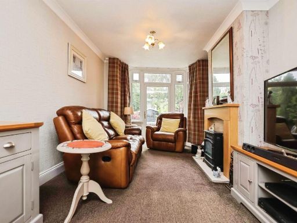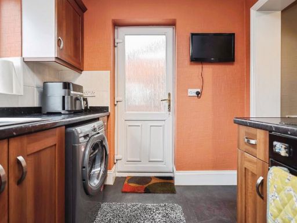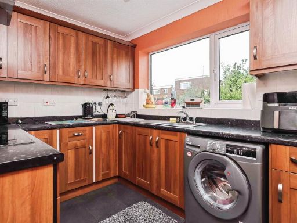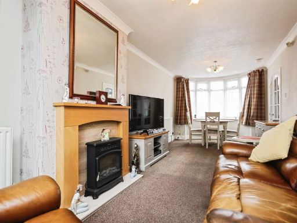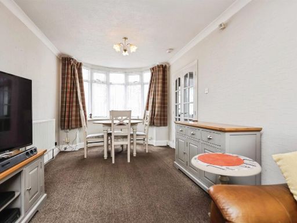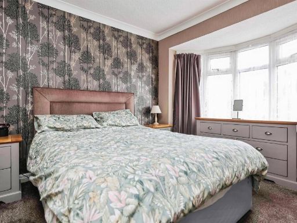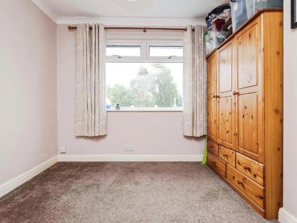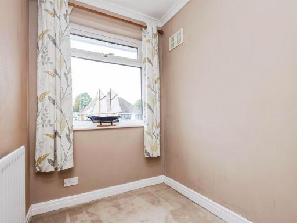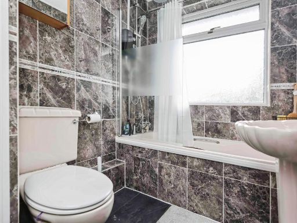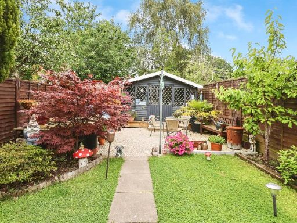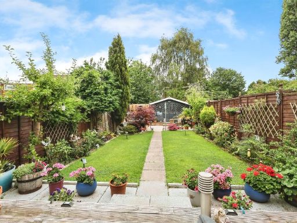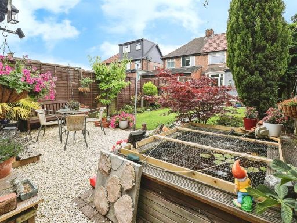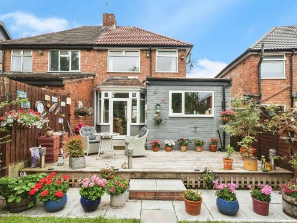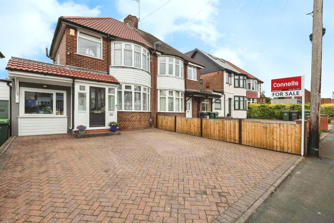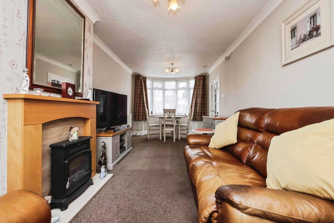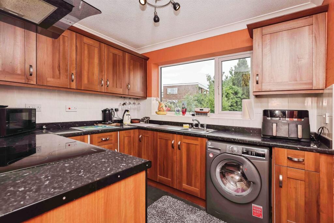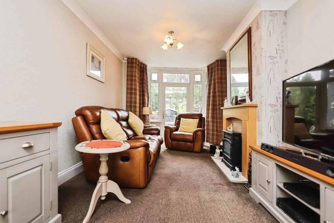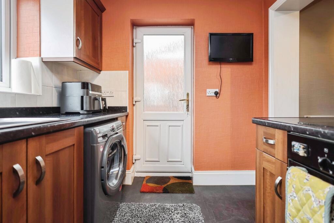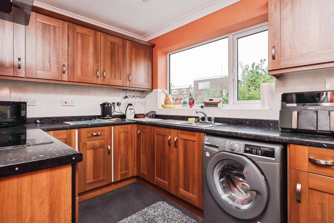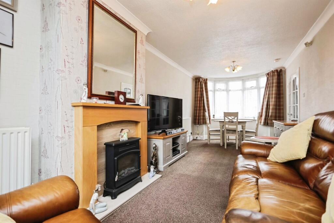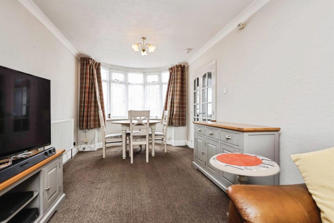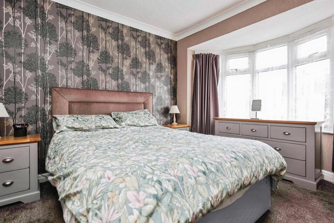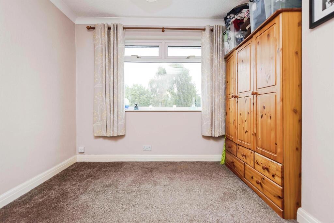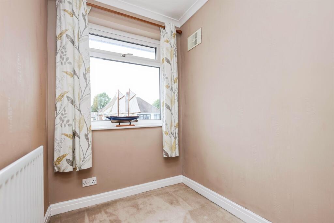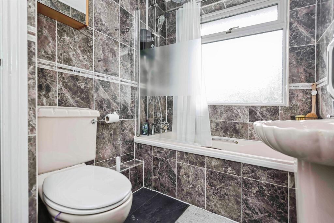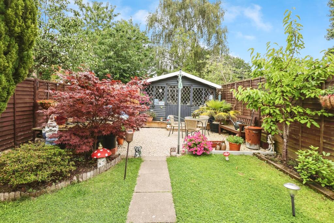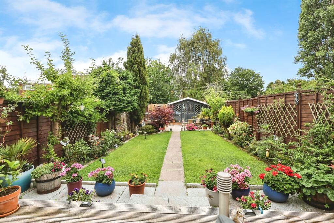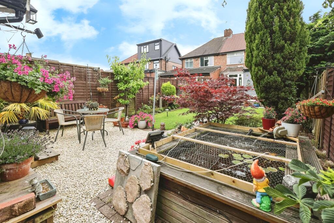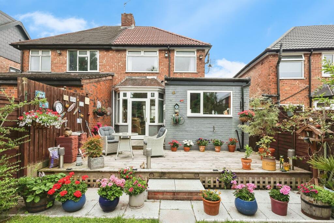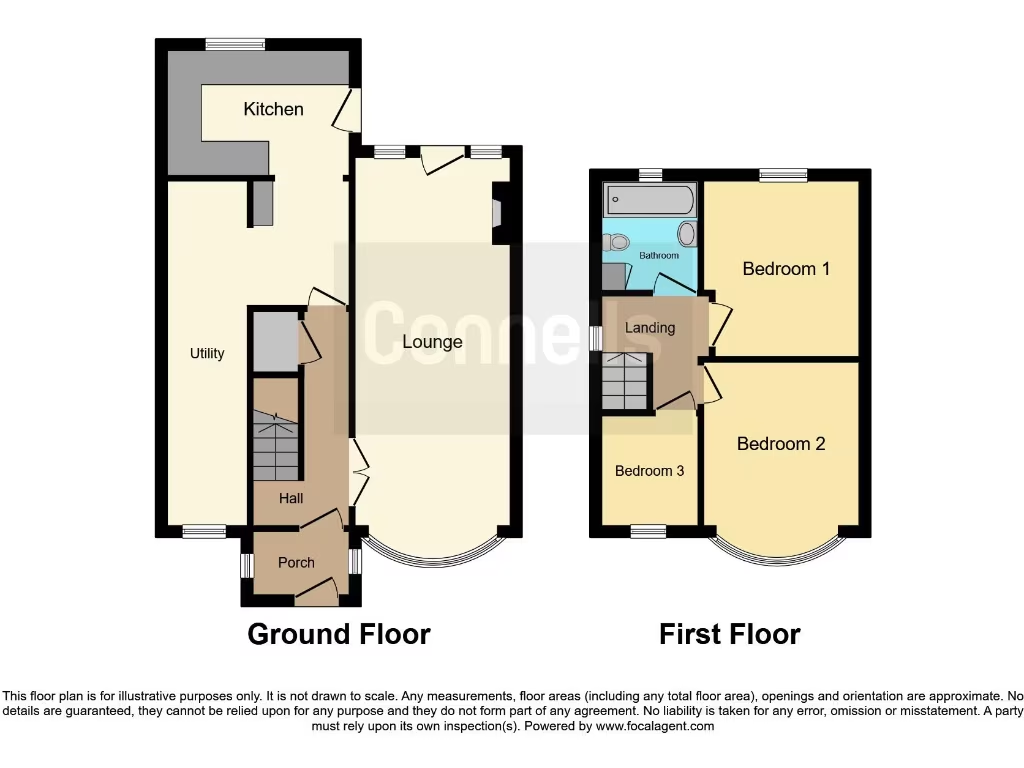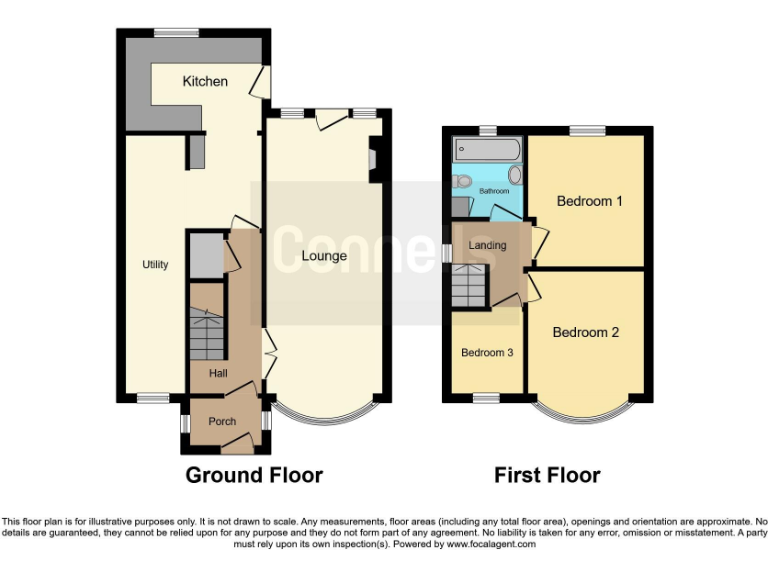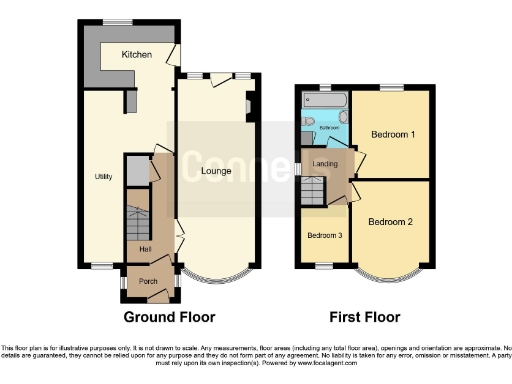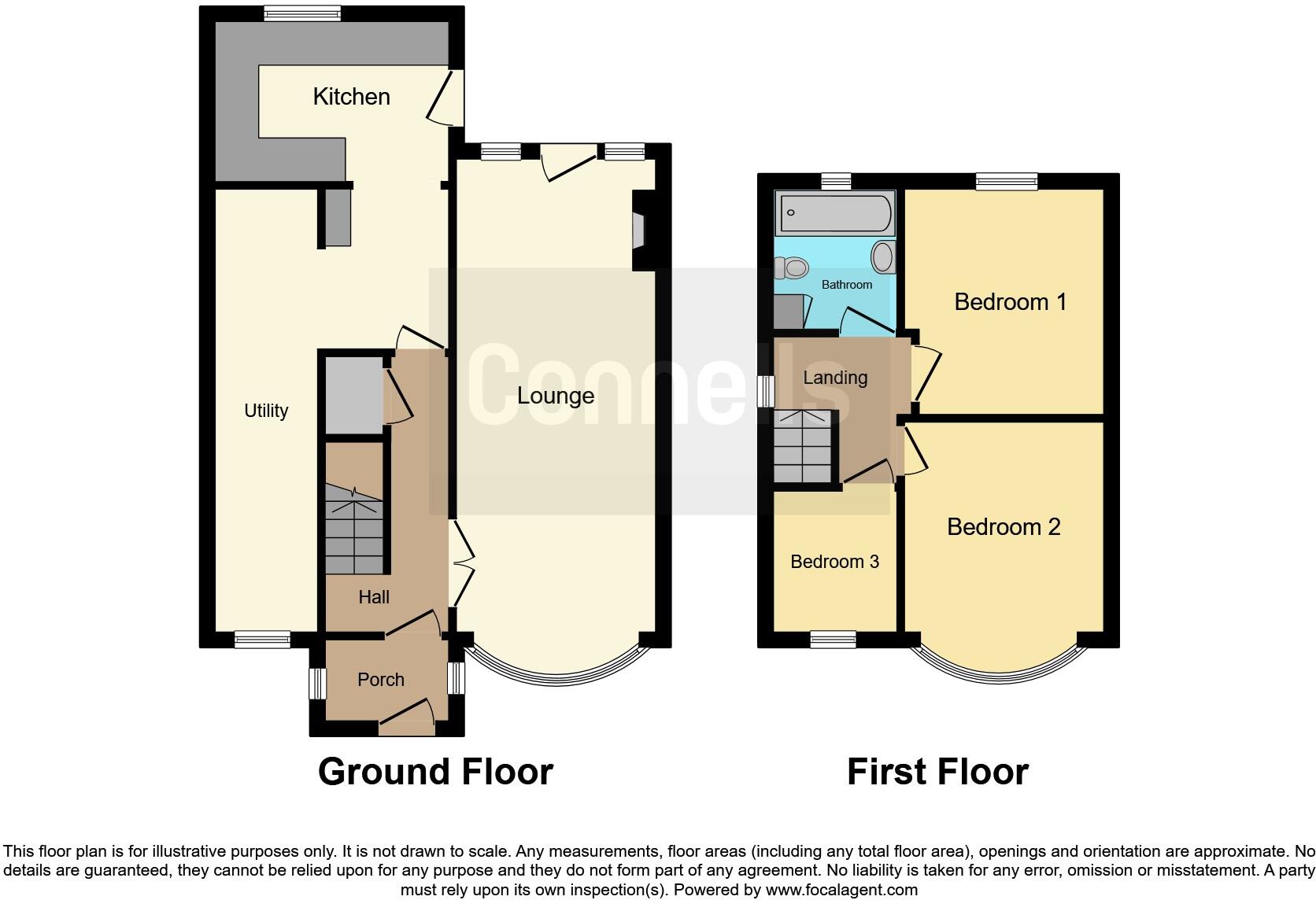Summary - 11A DEFFORD DRIVE, OLDBURY B68 9RQ
3 bed 1 bath Semi-Detached
Three-bedroom semi with large lounge, landscaped garden and driveway — ideal for families seeking value..
- Three bedrooms with family bathroom
- Large lounge with bay window, good natural light
- Beautifully landscaped split-level rear garden with summer house
- Utility / multi-functional side space increases flexibility
- Driveway provides off-street parking
- Modest overall size (approx 797 sq ft), smaller third bedroom
- Cavity walls likely uninsulated; potential energy upgrade needed
- Dated decor; some modernisation/repairs may be required
This semi‑detached three-bedroom home offers practical family living across approximately 797 sq ft. A long, generous lounge with bay window and an extended utility/side space create flexible ground-floor living for everyday life and socialising. The rear garden has been beautifully landscaped with decking, lawn and a summer house, providing a private outdoor retreat. Off-street parking is provided by a driveway to the front.
Internally the property is solidly constructed (cavity brick from the 1950s–60s) with gas central heating and double glazing. The layout suits a growing family or buyers who want an affordable home to personalise: kitchen, substantial lounge, utility/multi-functional area and three bedrooms upstairs, including a smaller third bedroom and a single family bathroom.
Buyers should note the home is modest in overall size and has dated decor in places; the walls are cavity with no added insulation (assumed) and some modernisation could improve comfort and energy efficiency. The area is in a more deprived district, so purchasers should consider local social and economic context alongside nearby schools and amenities. Council tax is low and broadband and mobile signal are good.
This property will suit buyers seeking value and scope to update rather than someone after a turnkey, high-spec finish. A viewing is recommended to appreciate the room proportions, garden and potential offered by the side extension and utility space.
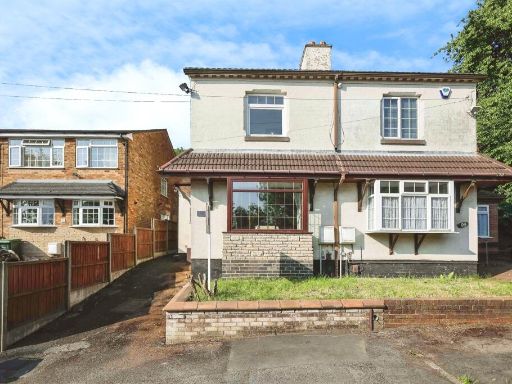 3 bedroom semi-detached house for sale in City Road, Tividale, Oldbury, B69 — £225,000 • 3 bed • 2 bath • 1002 ft²
3 bedroom semi-detached house for sale in City Road, Tividale, Oldbury, B69 — £225,000 • 3 bed • 2 bath • 1002 ft²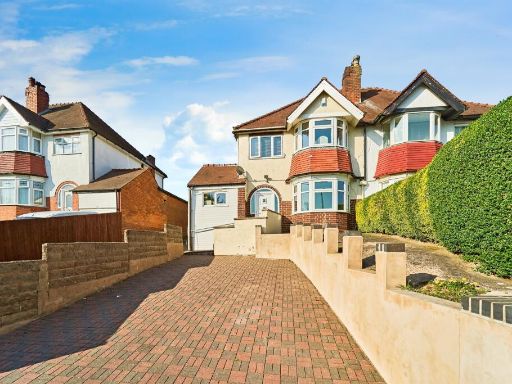 3 bedroom semi-detached house for sale in Wolverhampton Road, OLDBURY, B68 — £325,000 • 3 bed • 2 bath • 1432 ft²
3 bedroom semi-detached house for sale in Wolverhampton Road, OLDBURY, B68 — £325,000 • 3 bed • 2 bath • 1432 ft²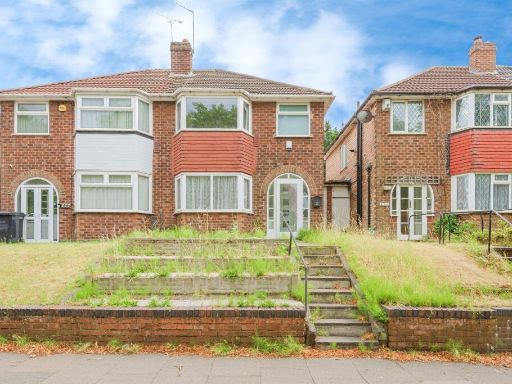 3 bedroom semi-detached house for sale in Brookvale Road, Erdington, BIRMINGHAM, B23 — £270,000 • 3 bed • 2 bath • 899 ft²
3 bedroom semi-detached house for sale in Brookvale Road, Erdington, BIRMINGHAM, B23 — £270,000 • 3 bed • 2 bath • 899 ft²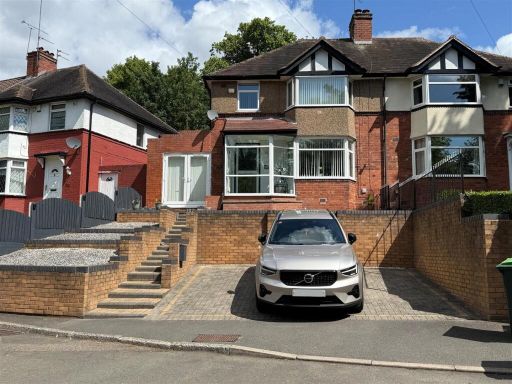 3 bedroom semi-detached house for sale in Thimblemill Road, Smethwick, B67 — £280,000 • 3 bed • 1 bath • 754 ft²
3 bedroom semi-detached house for sale in Thimblemill Road, Smethwick, B67 — £280,000 • 3 bed • 1 bath • 754 ft²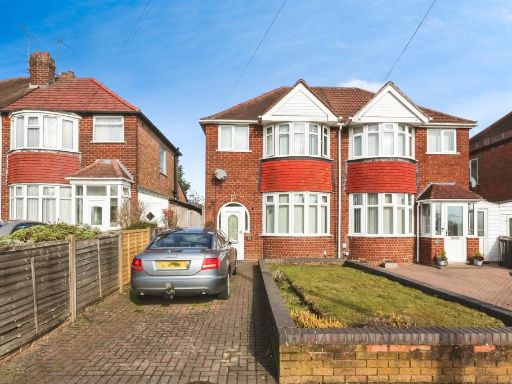 3 bedroom semi-detached house for sale in Quinton Road West, Quinton, Birmingham, B32 — £280,000 • 3 bed • 1 bath • 664 ft²
3 bedroom semi-detached house for sale in Quinton Road West, Quinton, Birmingham, B32 — £280,000 • 3 bed • 1 bath • 664 ft²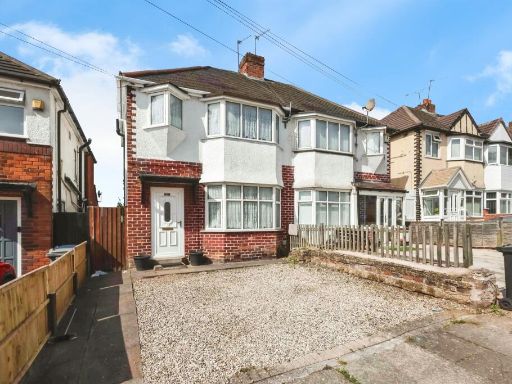 3 bedroom semi-detached house for sale in Wensleydale Road, Birmingham, B42 — £230,000 • 3 bed • 1 bath • 776 ft²
3 bedroom semi-detached house for sale in Wensleydale Road, Birmingham, B42 — £230,000 • 3 bed • 1 bath • 776 ft²