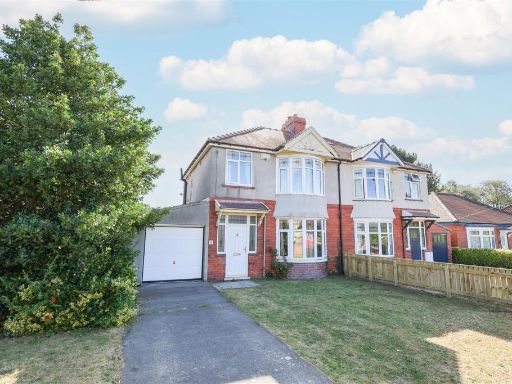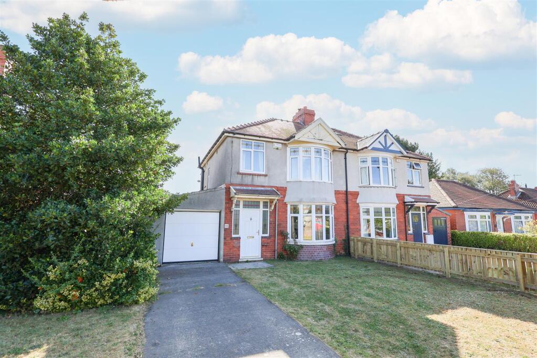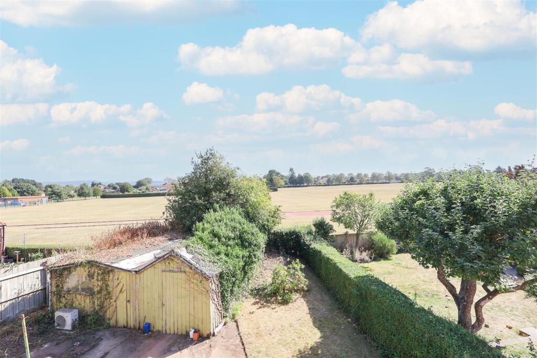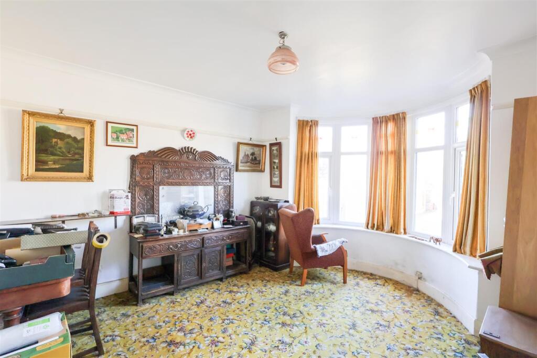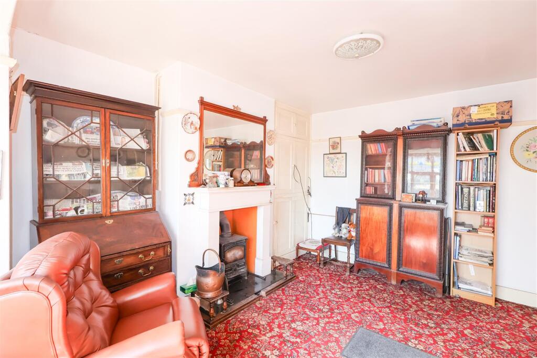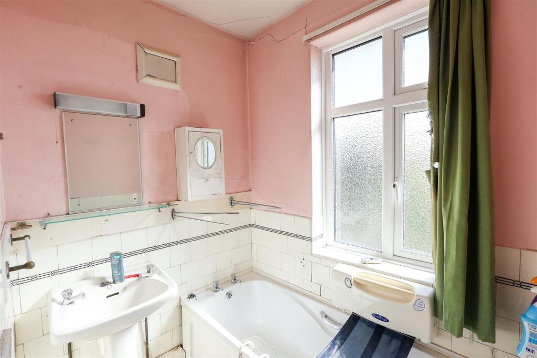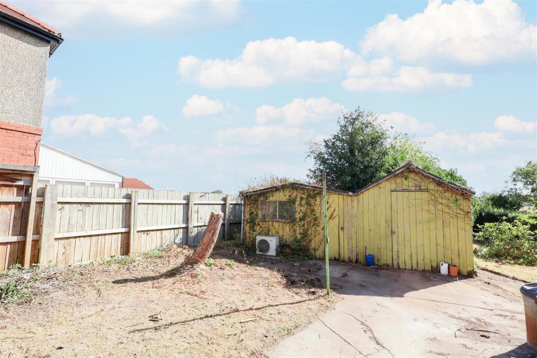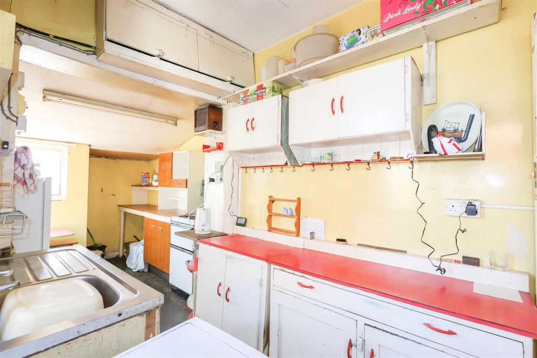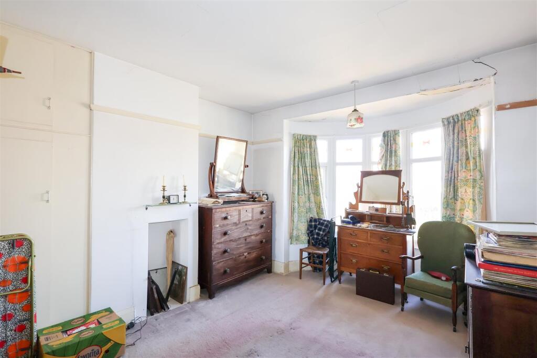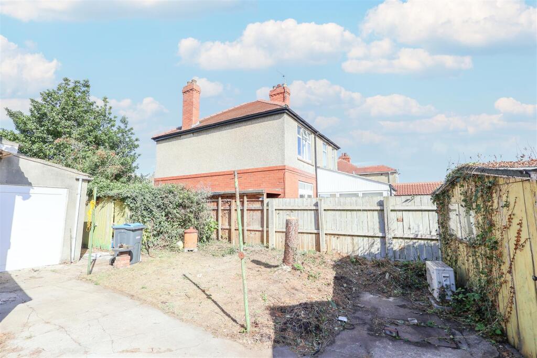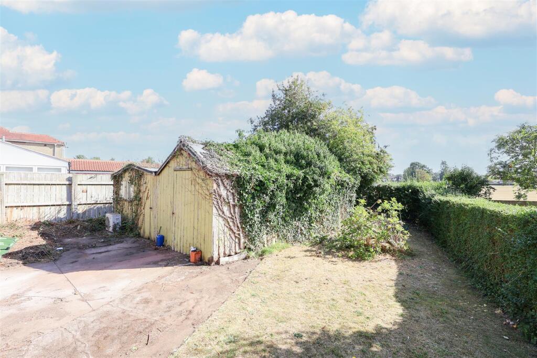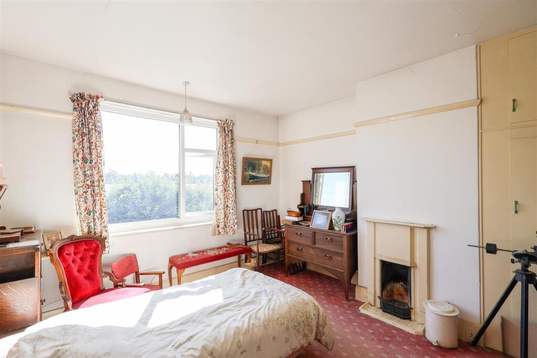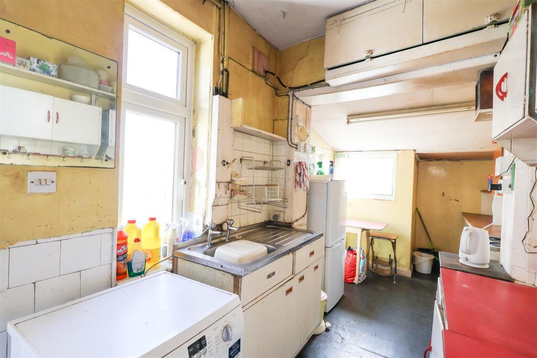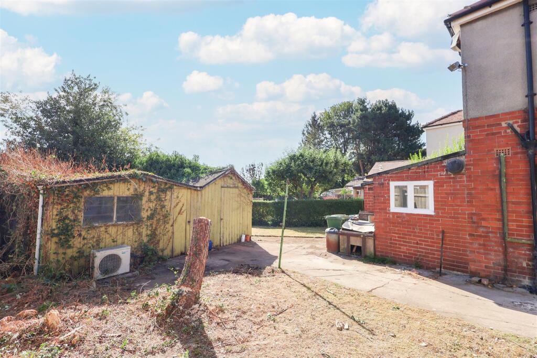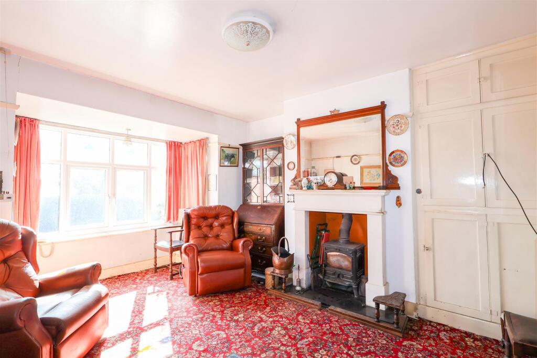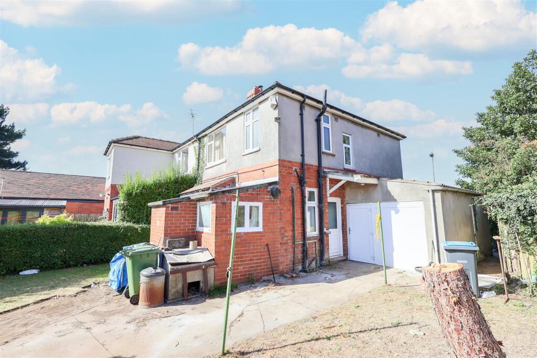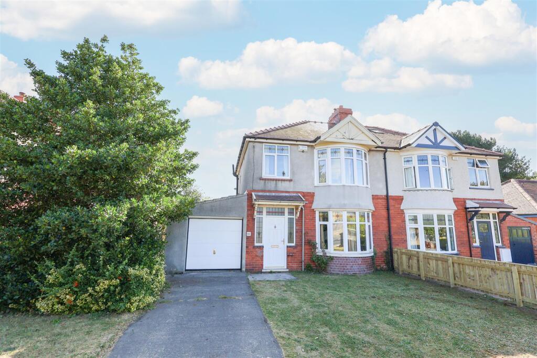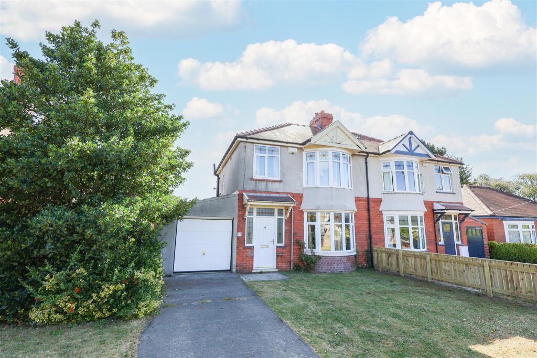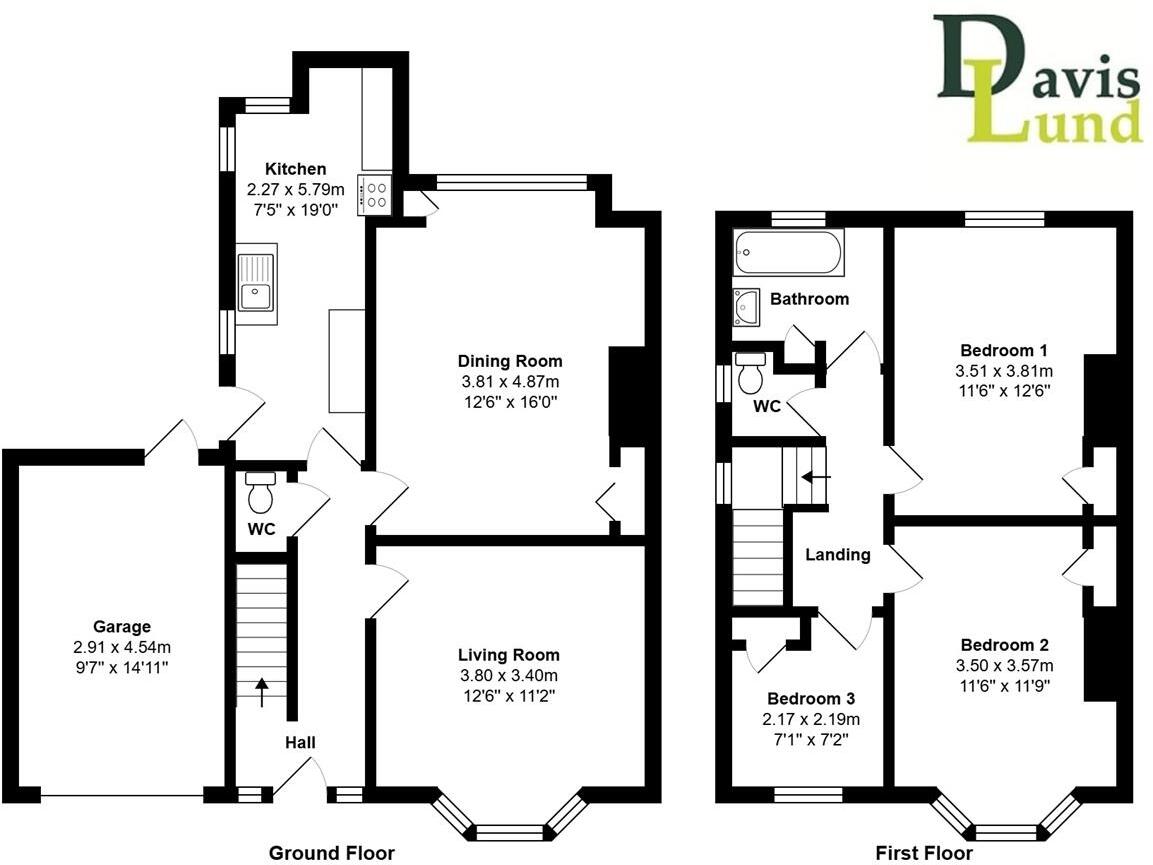- Three bedrooms, 809 sq ft — sensible family layout
- Large plot with gardens to three sides and countryside aspect
- Driveway parking plus attached single garage and outbuildings
- Close to Thirsk schools, town centre and good transport links
- Requires full renovation throughout; budget for structural and finish works
- Single main bathroom plus separate WC; may need reconfiguration
- Double glazing present; install date unknown
- Very low crime area, fast broadband and excellent mobile signal
A traditional three-bedroom semi-detached home on Topcliffe Road offering a generous corner plot and clear scope for improvement. The house retains period character in the bay-fronted sitting room and sits in a quiet, very low-crime area with excellent broadband and mobile signal — useful for families or those working from home.
The property requires full renovation throughout, which makes it well suited to buyers wanting to add value or create a bespoke family layout. There is straightforward gas central heating to radiators, double glazing (installation date unknown) and a single bathroom plus separate WC. Neighbouring properties have been extended, and this site offers potential to enlarge subject to planning consent.
Outside, the plot includes gardens to three sides, driveway parking and an attached single garage, plus two large outbuildings. The enclosed rear garden faces open aspect/countryside and would suit family outdoor space or further development. Local schools (including Thirsk School & Sixth Form College) are very close and town amenities, the A19/A1 and Thirsk station are easily reachable.
This is a rare-for-market opportunity for a purchaser prepared to renovate. The key attractions are plot size, location and the scope to modernise; the main drawbacks are the current condition and the need to budget for comprehensive works, including likely updates to services and finishes.




































