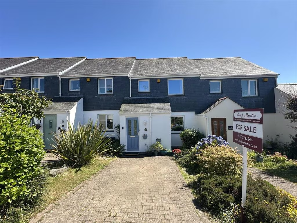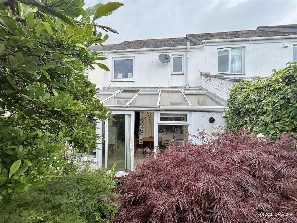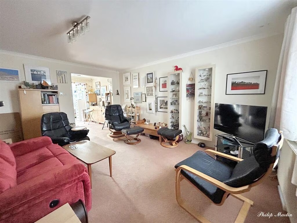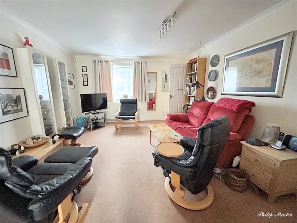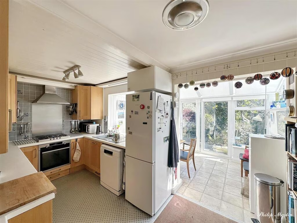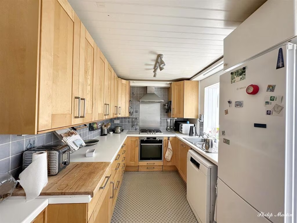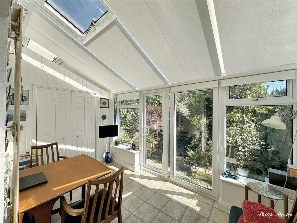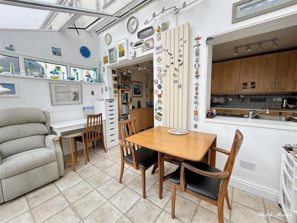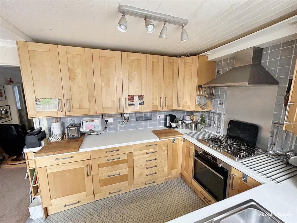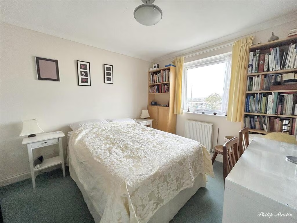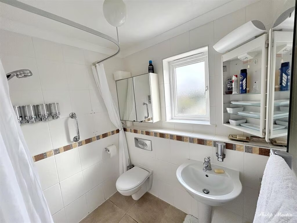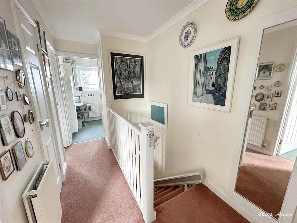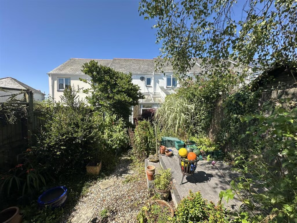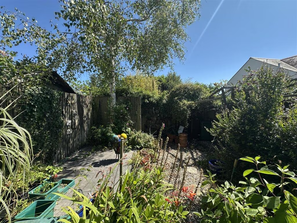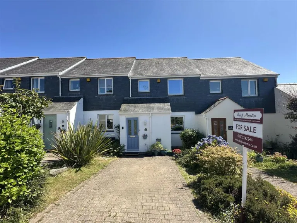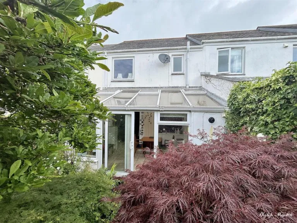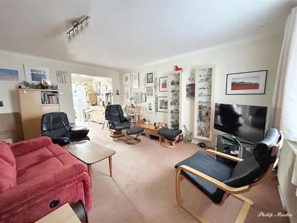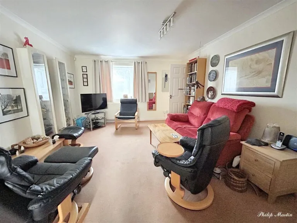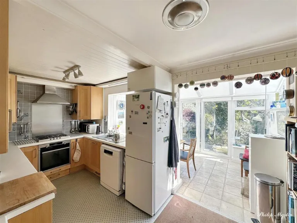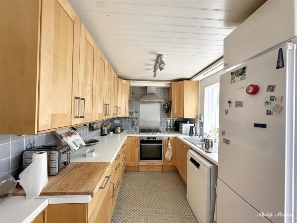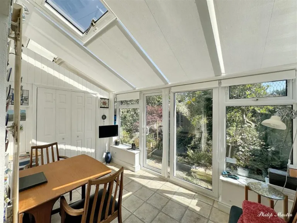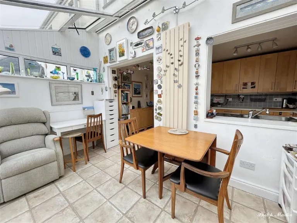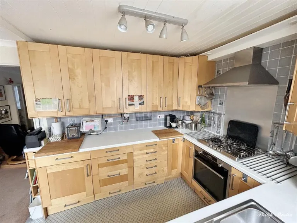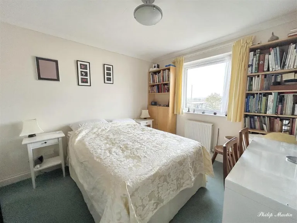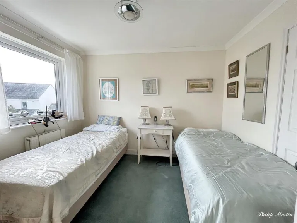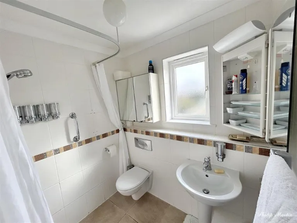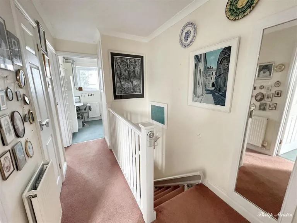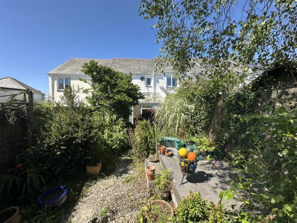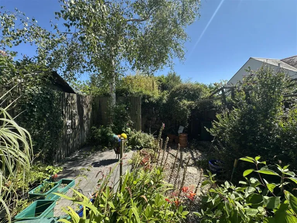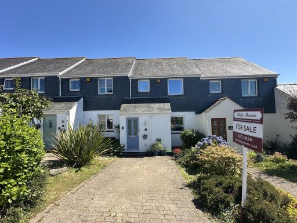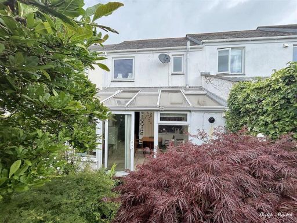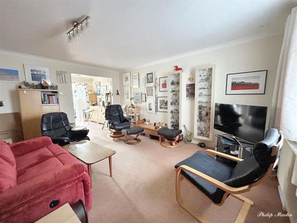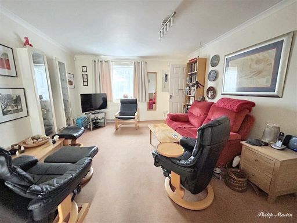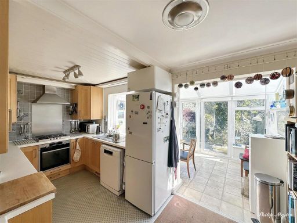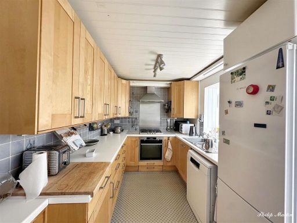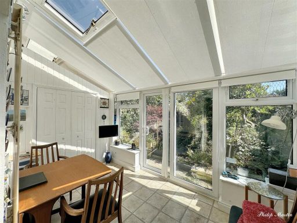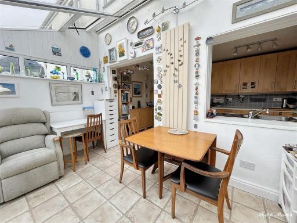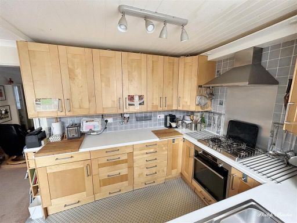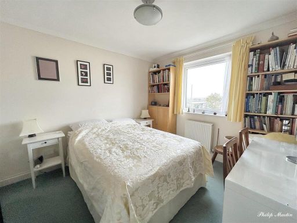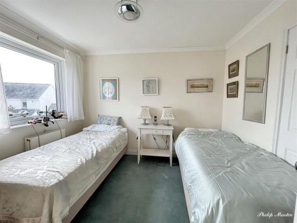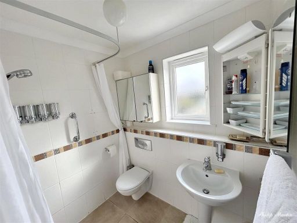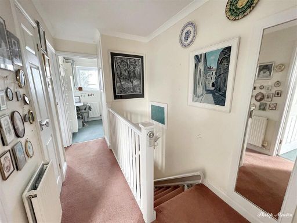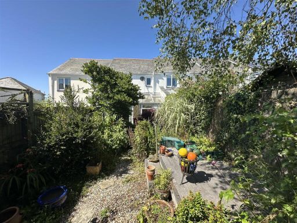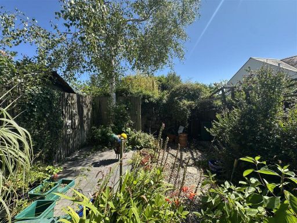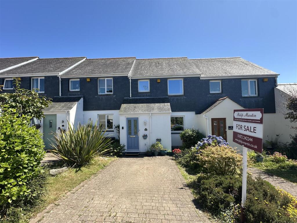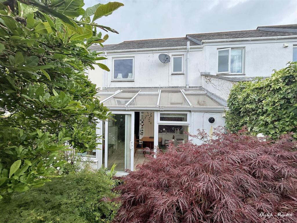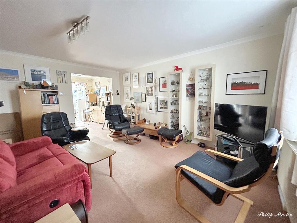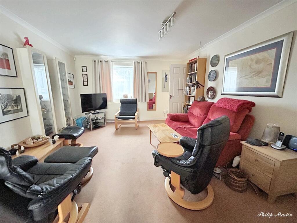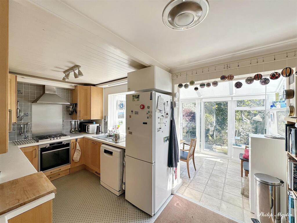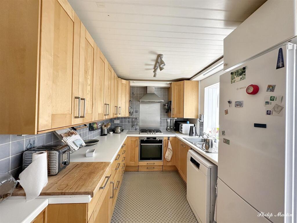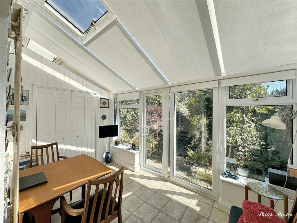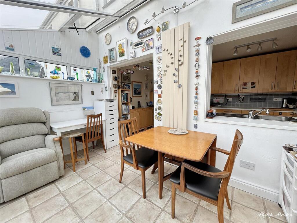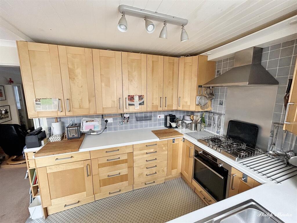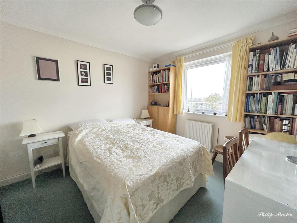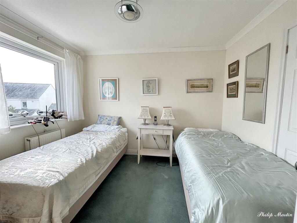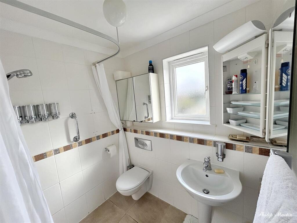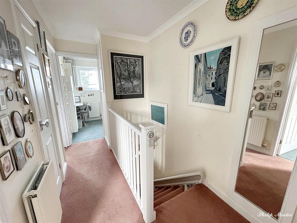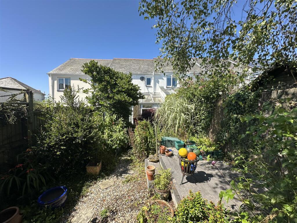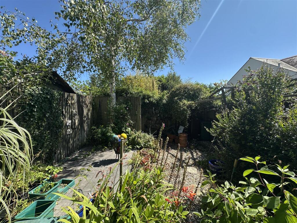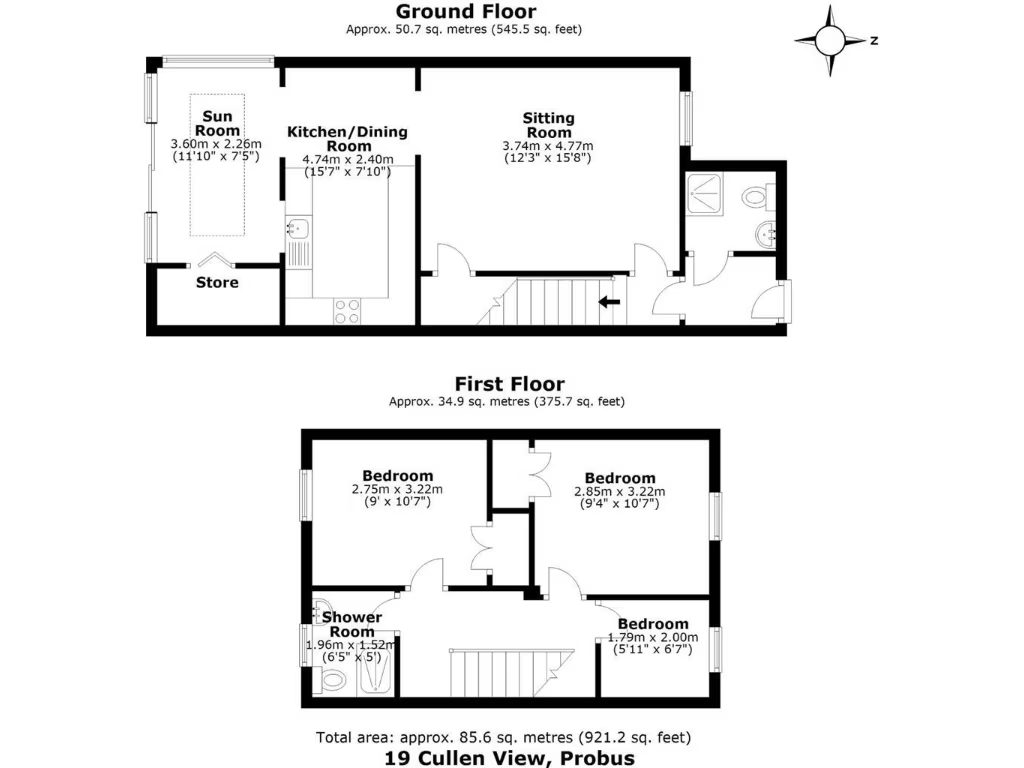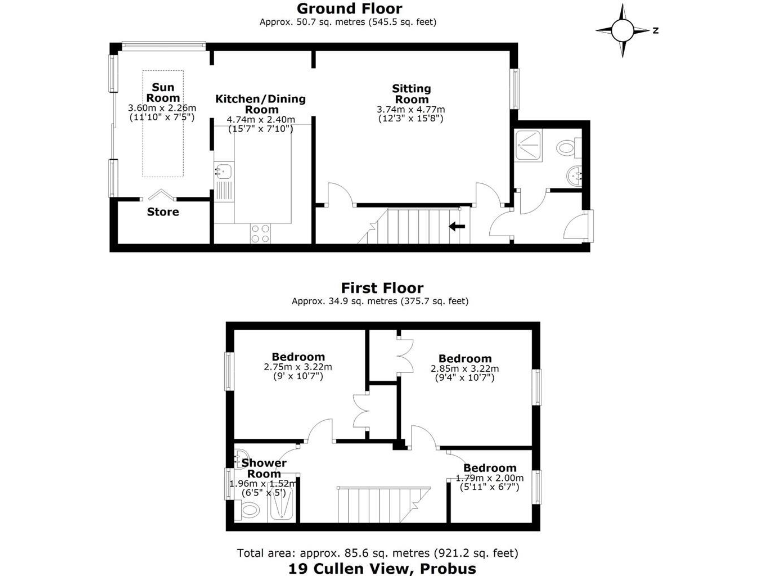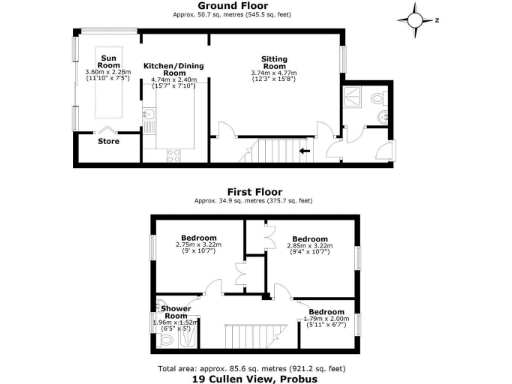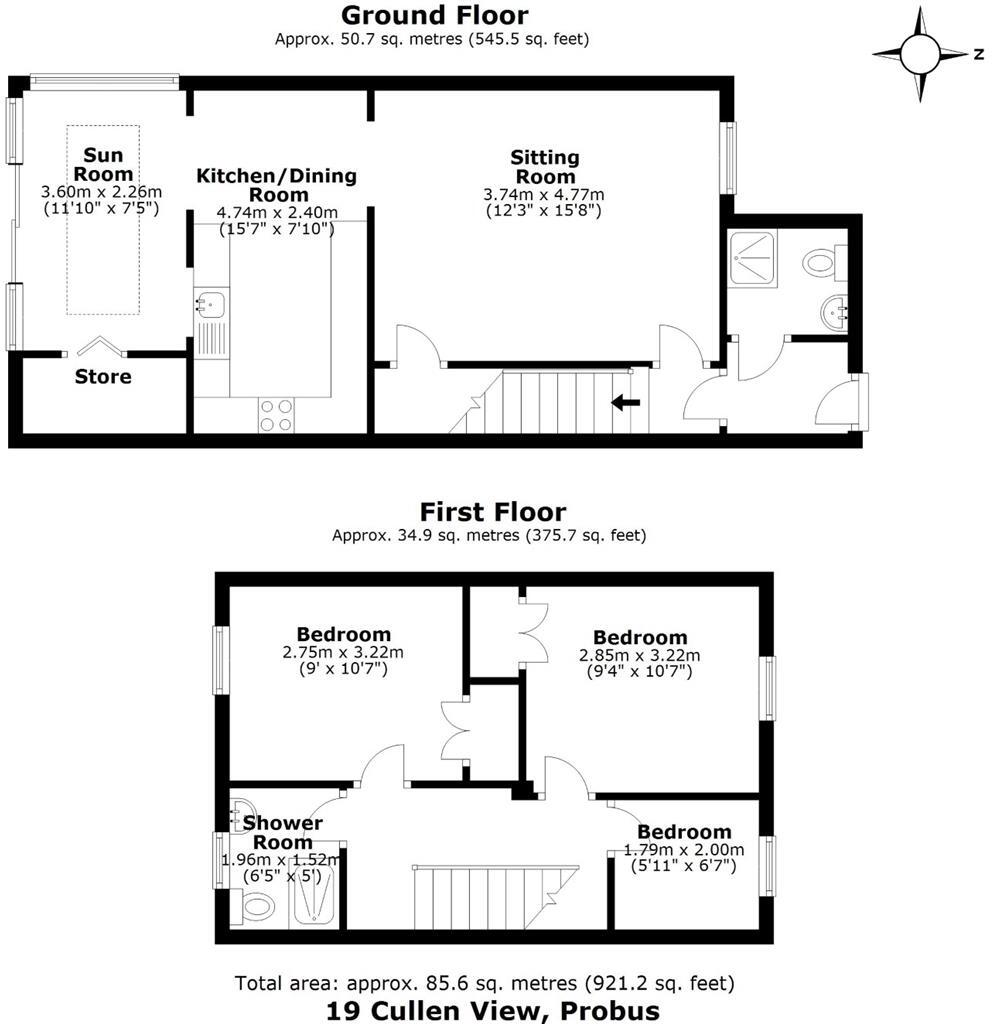Summary - 19 CULLEN VIEW PROBUS TRURO TR2 4NY
3 bed 2 bath Terraced
Sunny south-facing garden, garage and no chain — ideal village family home.
Three bedrooms with a compact third bedroom
Sunny south-facing conservatory with solid glass roof
Enclosed south-facing rear garden, well stocked
Single garage in nearby block; off-street driveway parking
Mains gas central heating and double glazing
No onward chain; Council Tax Band C, EPC C
Modest overall size (≈921 sq ft) and small plot
Slow broadband speeds; electrical/heating not independently tested
Located in the heart of Probus, this three-bedroom terraced house suits families seeking a turn-key village home with parking and outdoor space. The downstairs layout combines a sitting room, kitchen/diner and a sunny conservatory that opens onto an enclosed south-facing garden — a pleasant spot for children and summer entertaining.
Upstairs are three bedrooms (the third is compact) plus a family bathroom and an additional shower room on the ground floor for convenience. Practical extras include a separate single garage in a nearby block, off-street driveway parking, mains gas central heating and double glazing. The conservatory benefits from a solid glass roof and electric blinds, creating a bright, low-maintenance living area.
Notable positives are the village location within walking distance of shops, primary school and bus links to Truro and St Austell, combined with no onward chain and affordable Council Tax (Band C). The house was built in the late 1990s–early 2000s and sits in a very low-crime, affluent area with attractive countryside views from the first floor.
Be aware of a few practical limitations: total floorspace is modest (about 921 sq ft) and the rear plot is small. Broadband speeds are reported slow, and the garage is separate from the house. The electrical circuit and heating system have not been independently tested, so buyers should factor in standard surveys and potential updates.
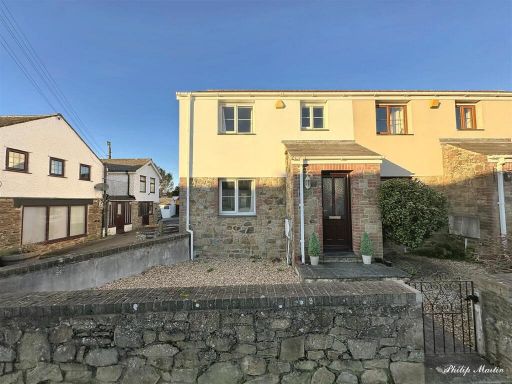 3 bedroom end of terrace house for sale in Fore Street, Probus, TR2 — £285,000 • 3 bed • 1 bath • 775 ft²
3 bedroom end of terrace house for sale in Fore Street, Probus, TR2 — £285,000 • 3 bed • 1 bath • 775 ft²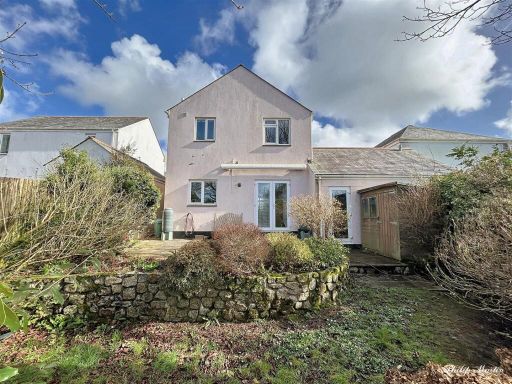 3 bedroom detached house for sale in Cullen View, Probus, TR2 — £295,000 • 3 bed • 1 bath • 996 ft²
3 bedroom detached house for sale in Cullen View, Probus, TR2 — £295,000 • 3 bed • 1 bath • 996 ft²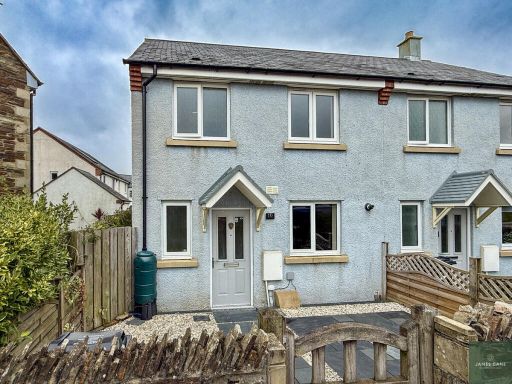 3 bedroom semi-detached house for sale in St. Austell Road, Probus, TR2 — £275,000 • 3 bed • 2 bath • 795 ft²
3 bedroom semi-detached house for sale in St. Austell Road, Probus, TR2 — £275,000 • 3 bed • 2 bath • 795 ft²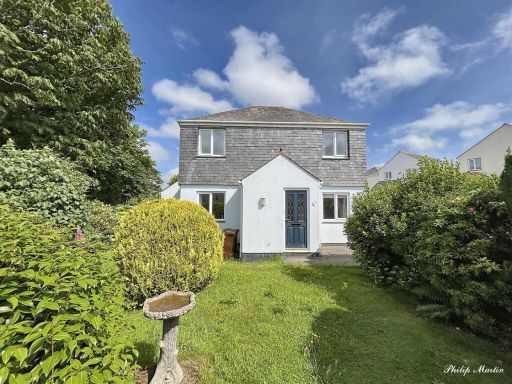 3 bedroom detached house for sale in Cullen View, Probus, TR2 — £330,000 • 3 bed • 1 bath • 1004 ft²
3 bedroom detached house for sale in Cullen View, Probus, TR2 — £330,000 • 3 bed • 1 bath • 1004 ft²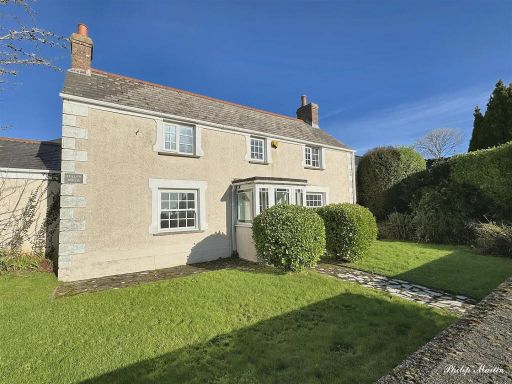 3 bedroom detached house for sale in Fore Street, Probus, TR2 — £399,500 • 3 bed • 1 bath • 1358 ft²
3 bedroom detached house for sale in Fore Street, Probus, TR2 — £399,500 • 3 bed • 1 bath • 1358 ft²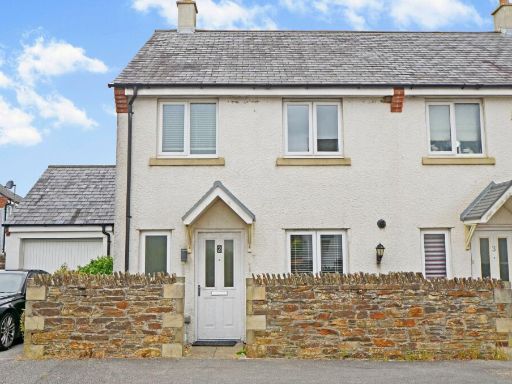 3 bedroom semi-detached house for sale in Fairfields, Probus, TR2 — £325,000 • 3 bed • 2 bath • 805 ft²
3 bedroom semi-detached house for sale in Fairfields, Probus, TR2 — £325,000 • 3 bed • 2 bath • 805 ft²