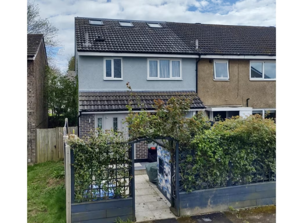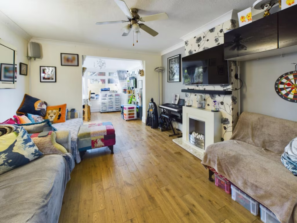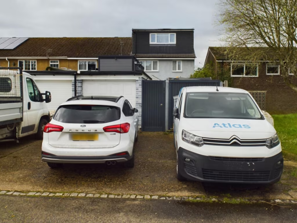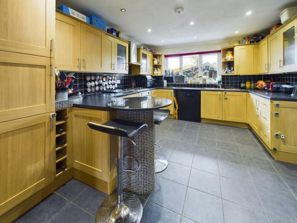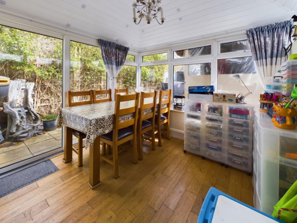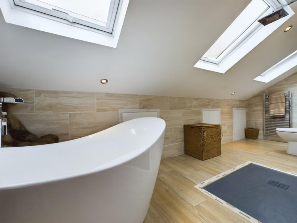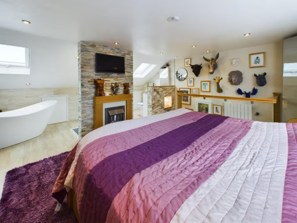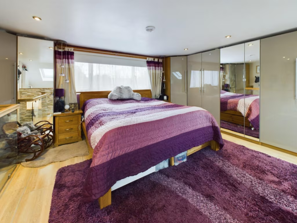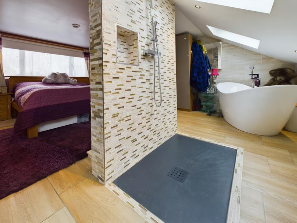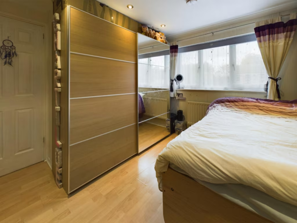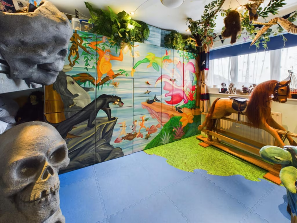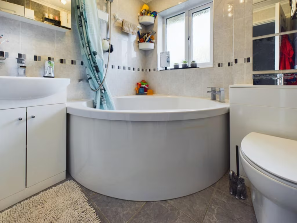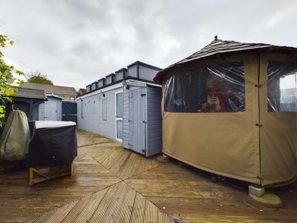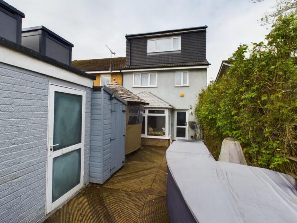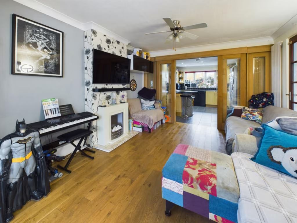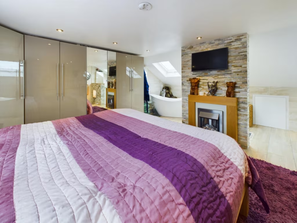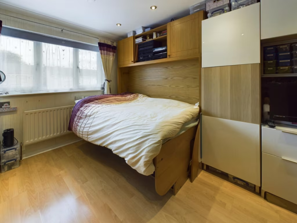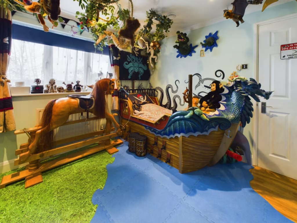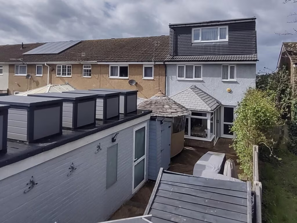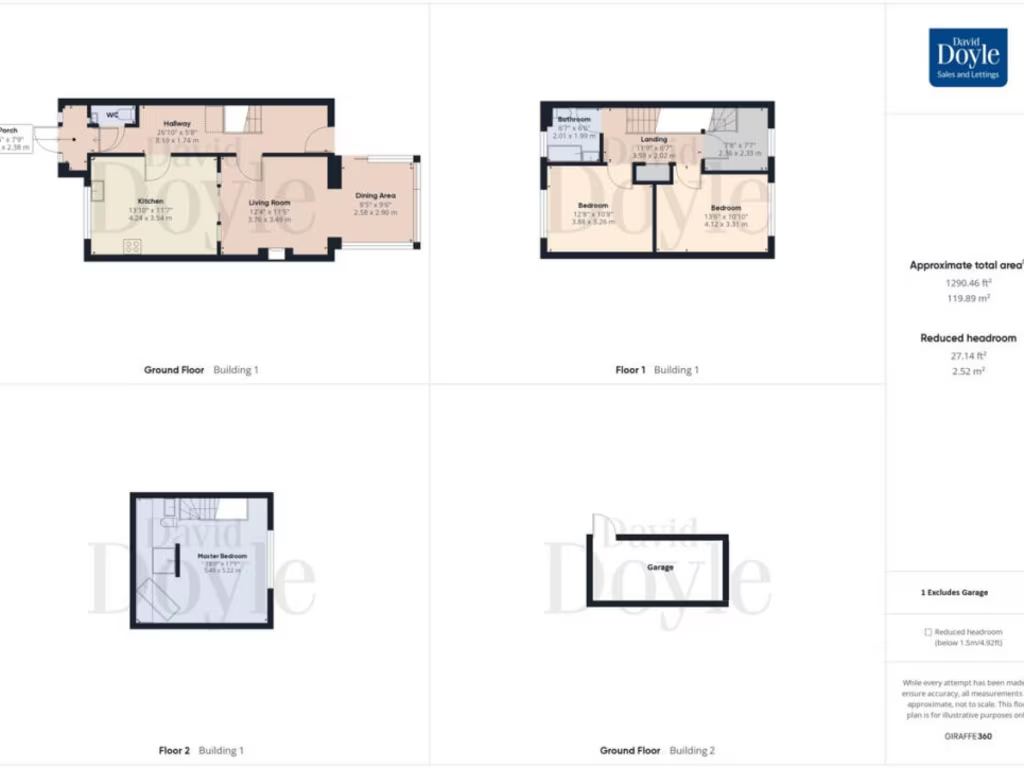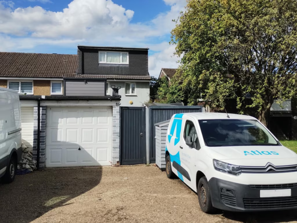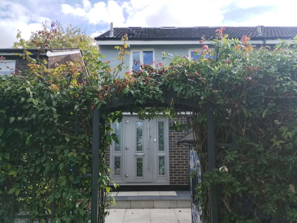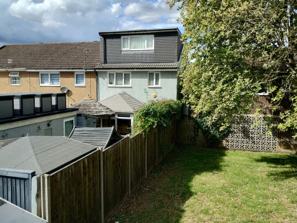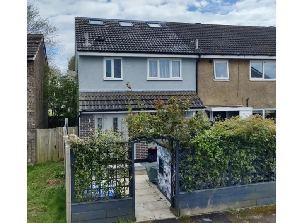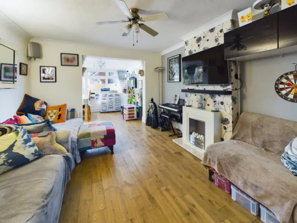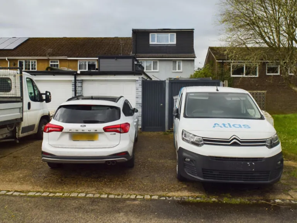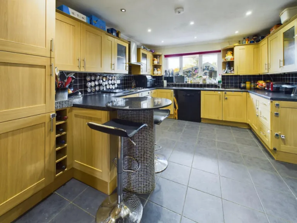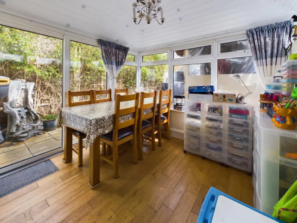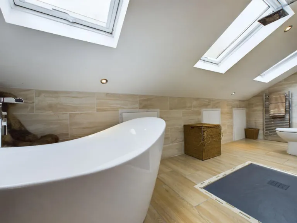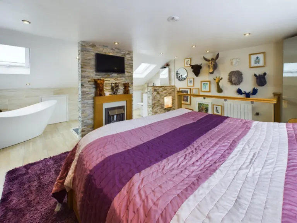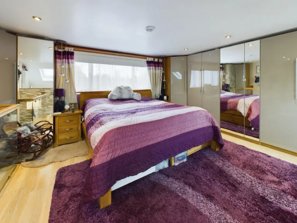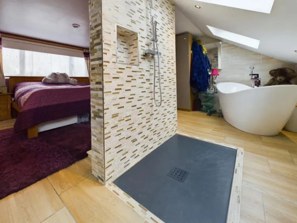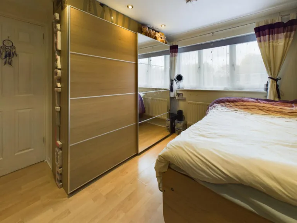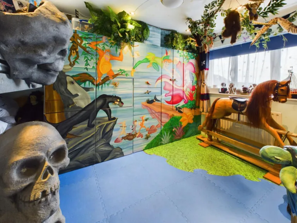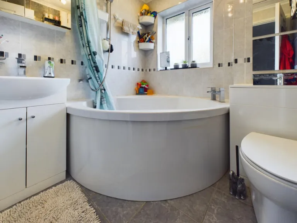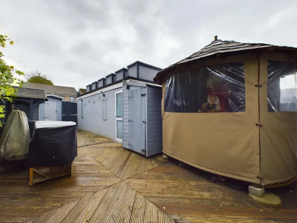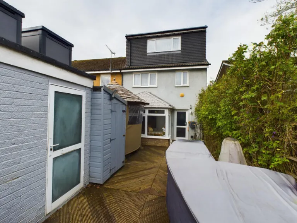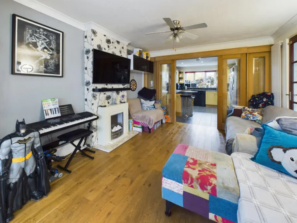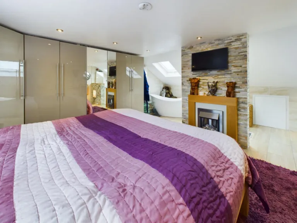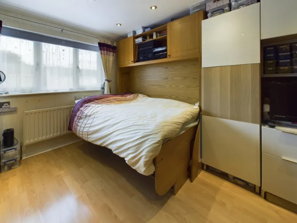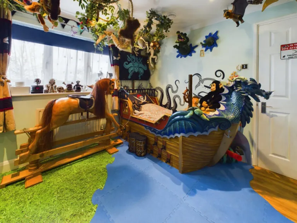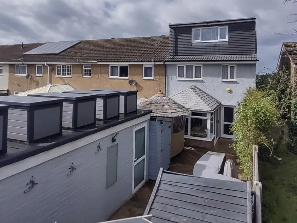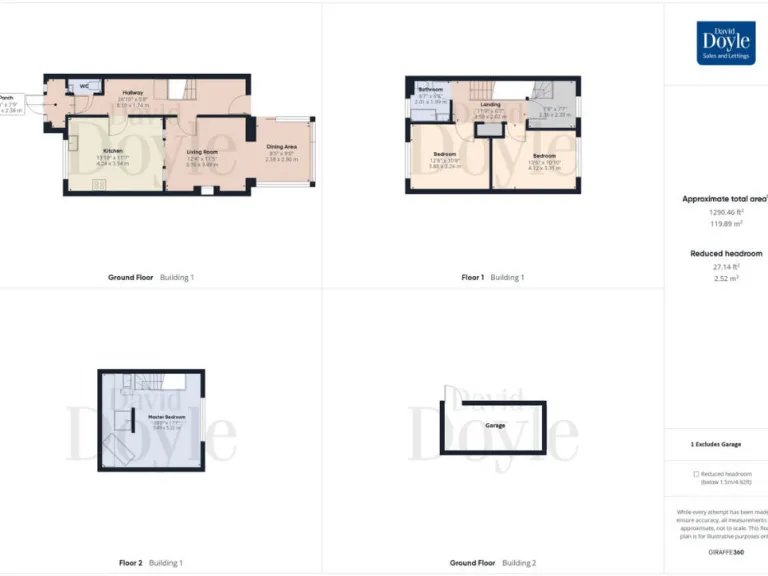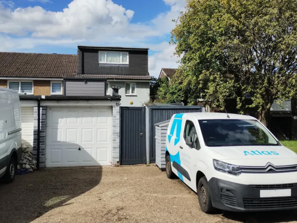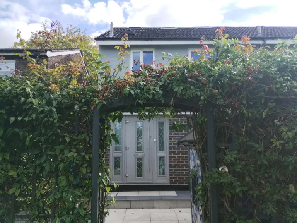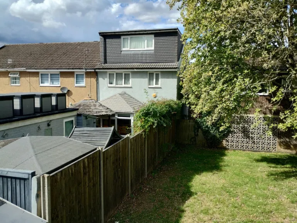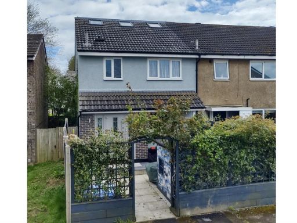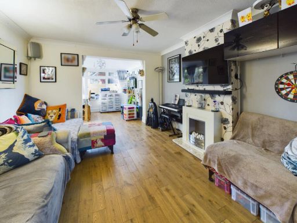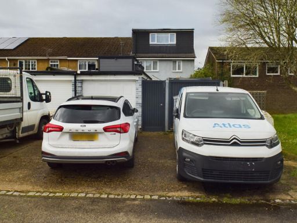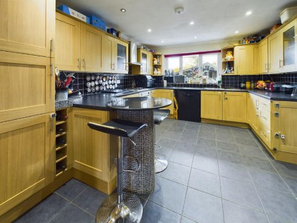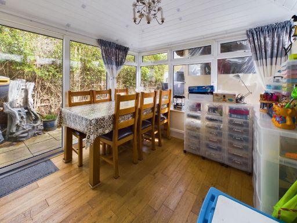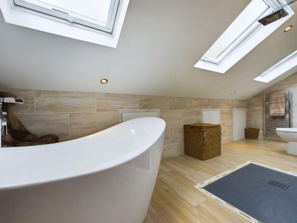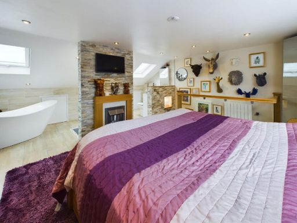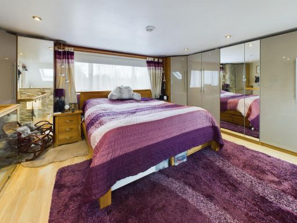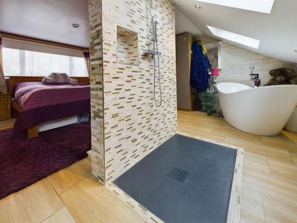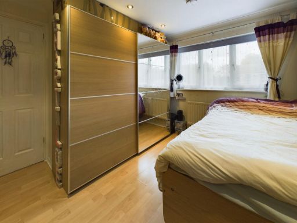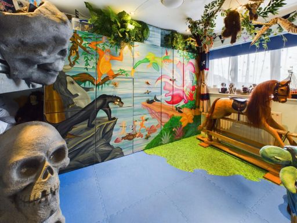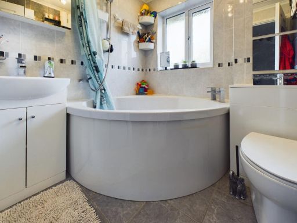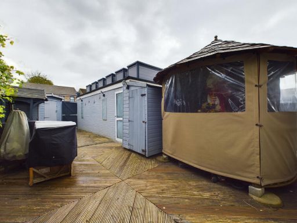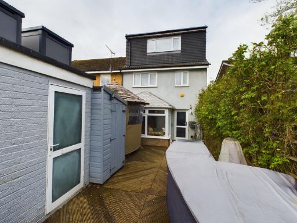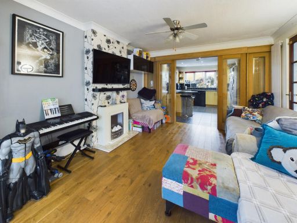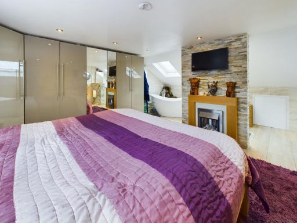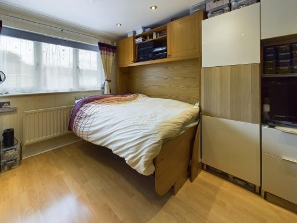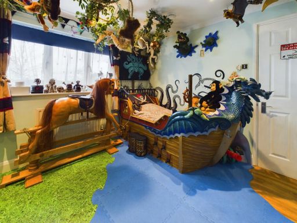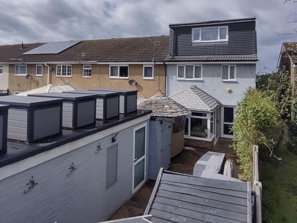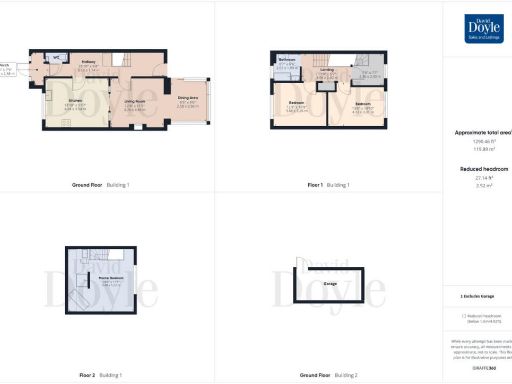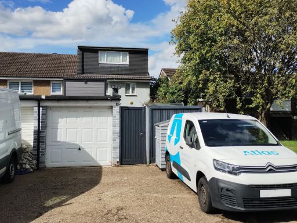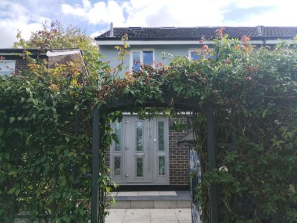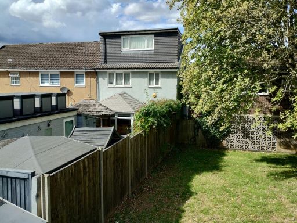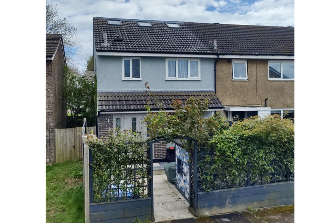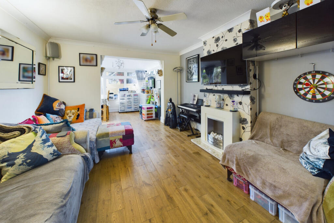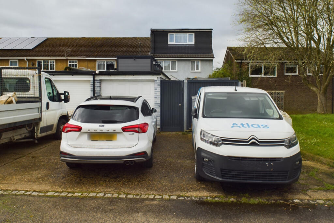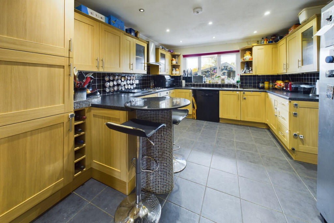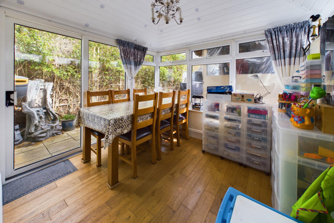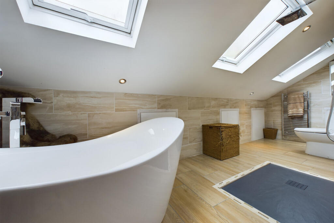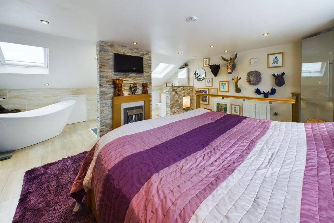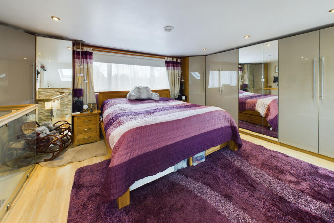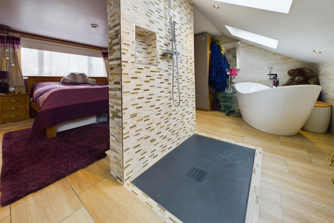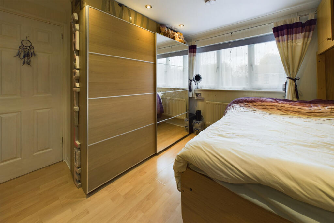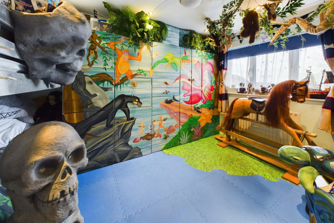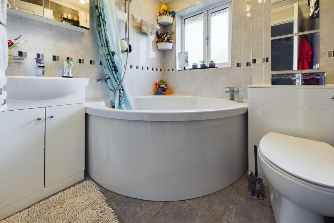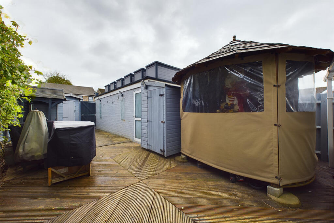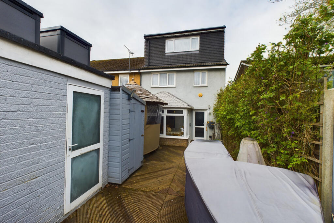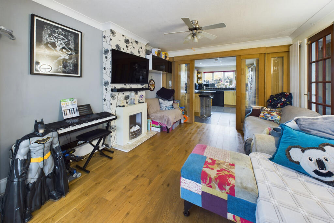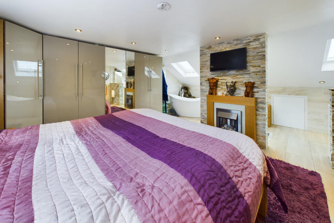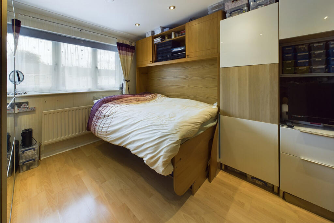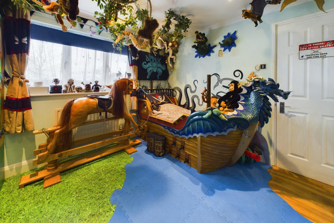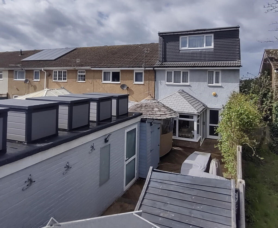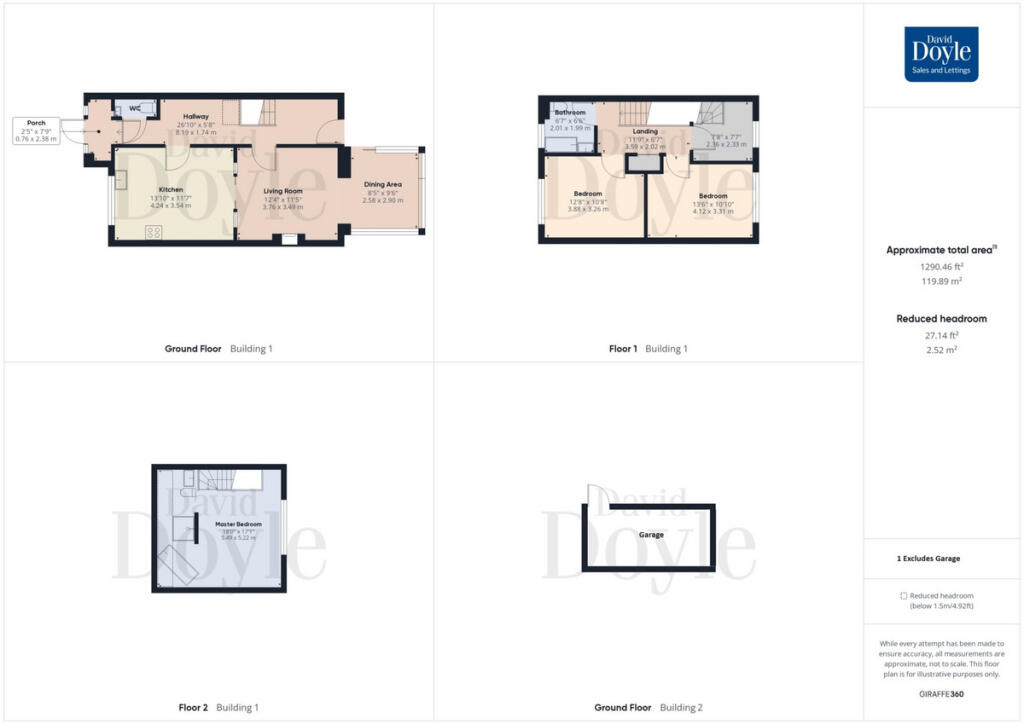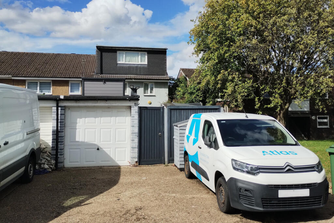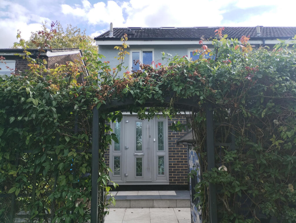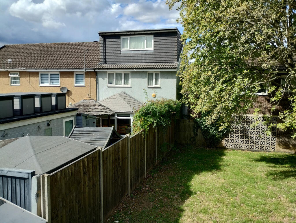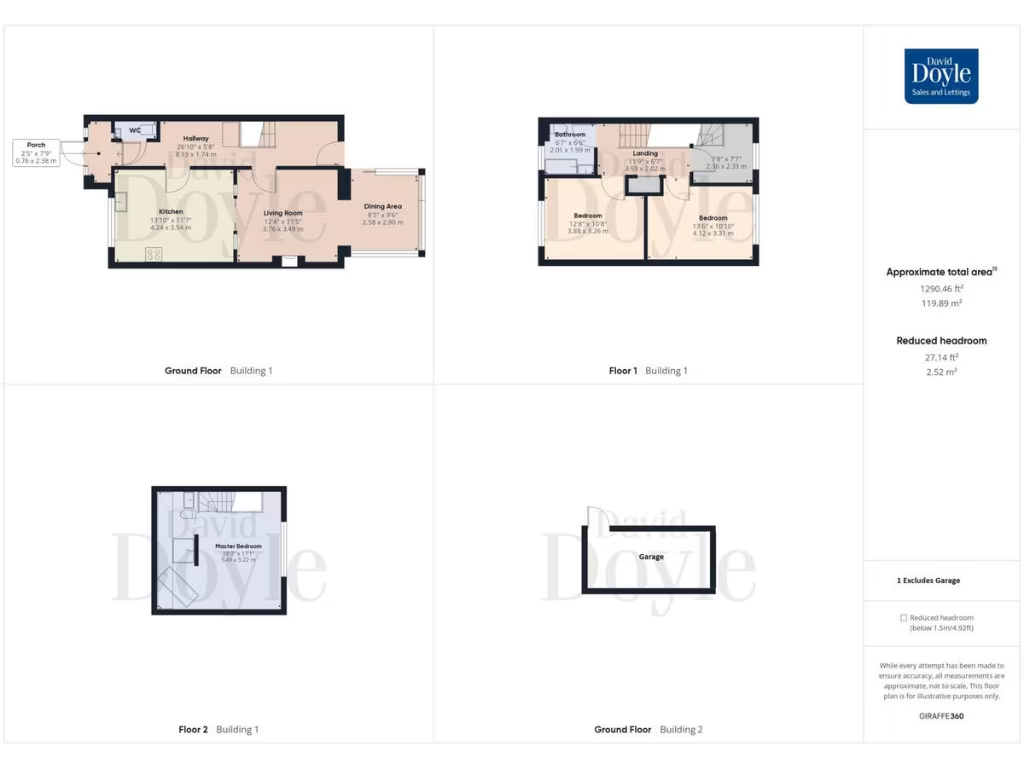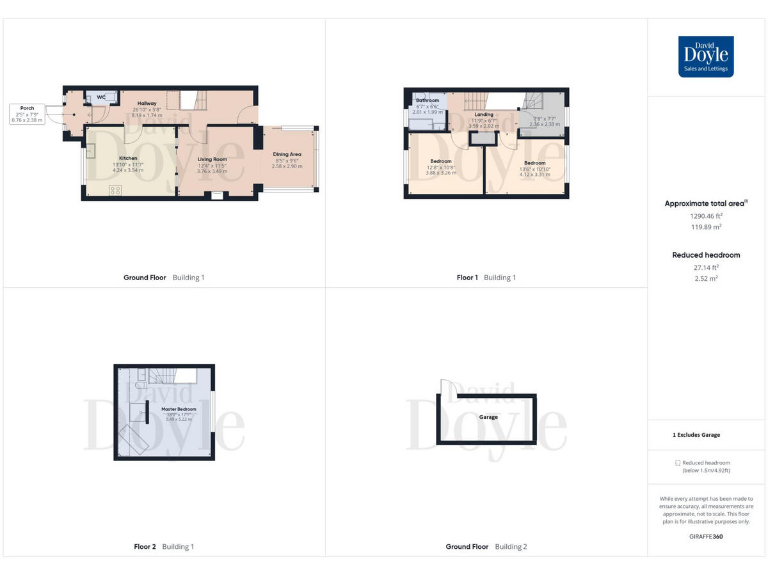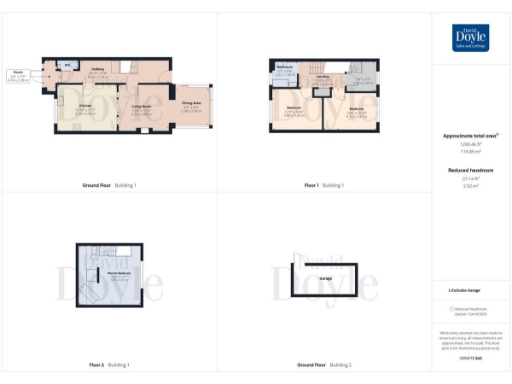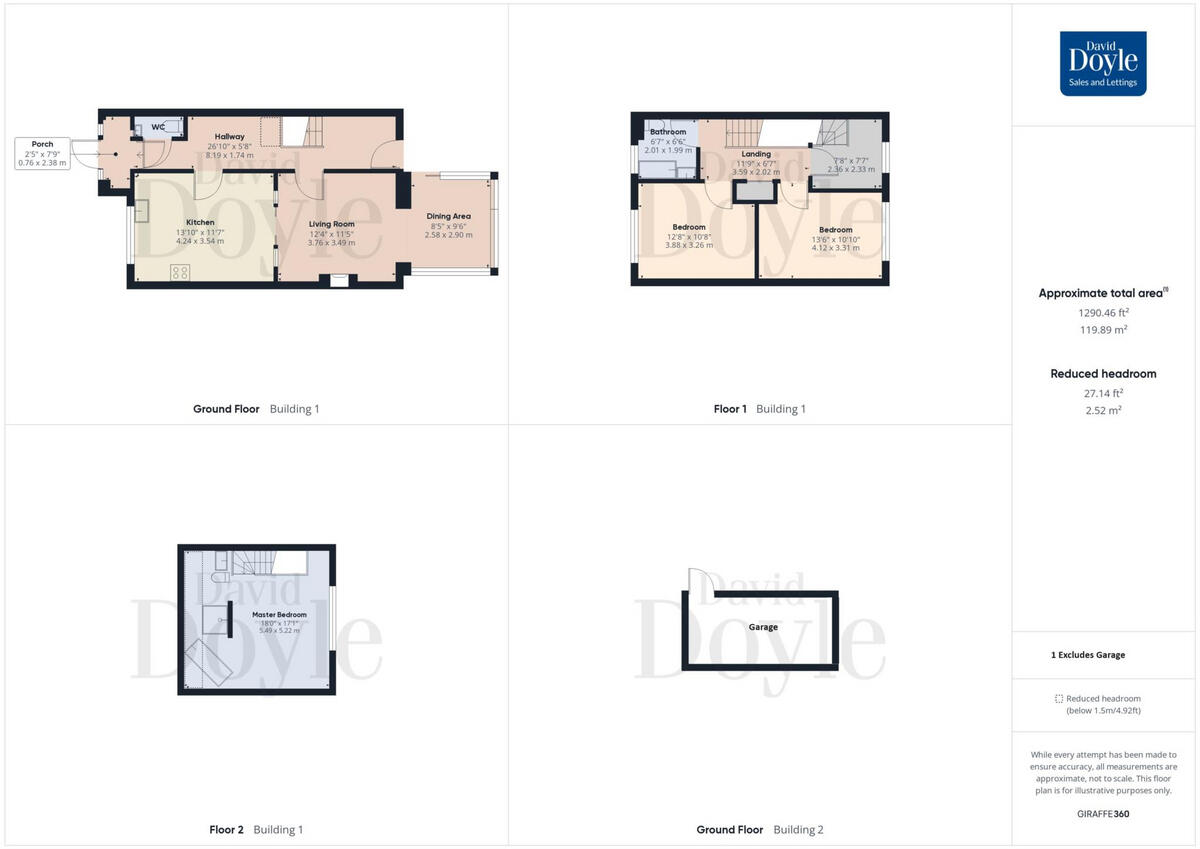Summary - 28 ESSEX MEAD HEMEL HEMPSTEAD HP2 6LF
3 bed 2 bath Terraced
Large three-double-bedroom terrace with garage, green views, and top-floor master ensuite—viewing essential..
Overlooks communal green with pleasant outlook
Large open-plan master with contemporary ensuite
Three double bedrooms across three floors
Garage to rear plus private parking space
Conservatory used as dining area, versatile space
Solid brick walls; likely no cavity wall insulation
Area has above-average crime and local deprivation
Small plot with low-maintenance front and rear gardens
A spacious three double-bedroom terraced family home arranged over three floors, set directly overlooking a communal green. The house benefits from a garage with rear parking, low-maintenance front and rear gardens, and a large open-plan master bedroom with a contemporary ensuite on the top floor — a flexible layout that suits parents wanting separate living and sleeping zones.
On the ground floor you'll find a good-sized living room, a fitted kitchen, a conservatory currently used as a dining area, and a guest cloakroom. The first floor houses two double bedrooms and the family bathroom. At around 1,290 sq ft overall, the property feels larger than many typical mid-terrace homes in the area and offers practical family living space.
Important practical points: the house is of solid brick construction (typical of early 20th-century builds) and appears to lack cavity wall insulation; double glazing is present but install date is unknown. The local area is described as deprived with above-average crime levels, so buyers should consider location factors alongside the home's positives. The property is freehold with mains gas heating and fast broadband — useful for commuting and home working.
Viewing is recommended to appreciate the layout and scope for improvements. This house will suit families seeking space and a clear commuter link to London, and for buyers prepared to update insulation or cosmetic finishes to personalise the home.
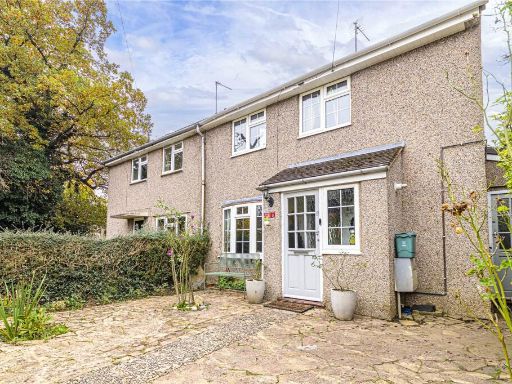 3 bedroom semi-detached house for sale in Ritcroft Close, Bennetts End, Hemel Hempstead, Hertfordshire, HP3 — £350,000 • 3 bed • 2 bath • 985 ft²
3 bedroom semi-detached house for sale in Ritcroft Close, Bennetts End, Hemel Hempstead, Hertfordshire, HP3 — £350,000 • 3 bed • 2 bath • 985 ft²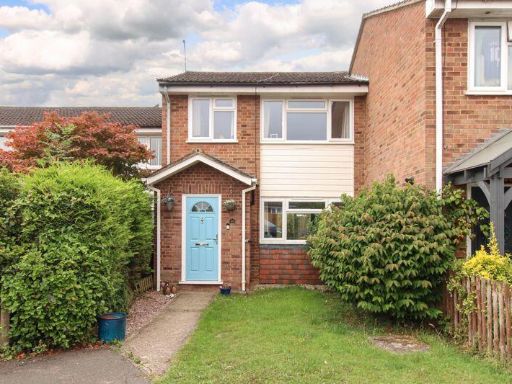 3 bedroom terraced house for sale in Keats Close, Hemel Hempstead, HP2 — £375,000 • 3 bed • 1 bath • 781 ft²
3 bedroom terraced house for sale in Keats Close, Hemel Hempstead, HP2 — £375,000 • 3 bed • 1 bath • 781 ft²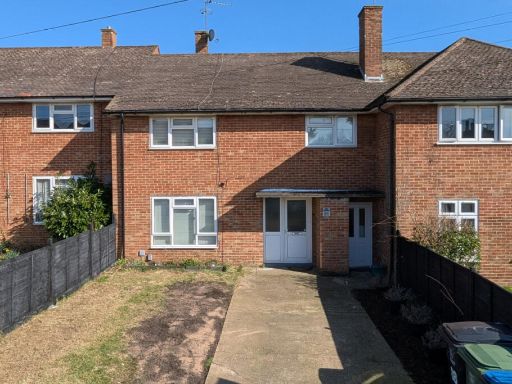 3 bedroom terraced house for sale in Hobletts Road, Hemel Hempstead, HP2 — £450,000 • 3 bed • 1 bath • 993 ft²
3 bedroom terraced house for sale in Hobletts Road, Hemel Hempstead, HP2 — £450,000 • 3 bed • 1 bath • 993 ft²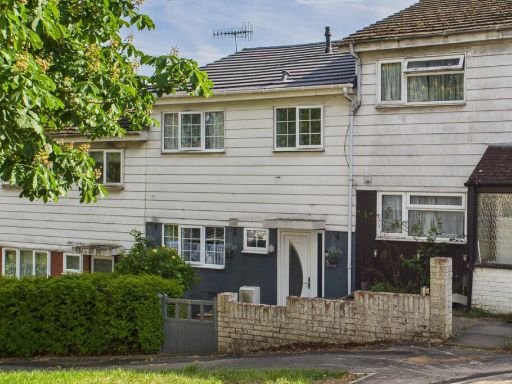 3 bedroom terraced house for sale in Sempill Road, Hemel Hempstead, HP3 — £375,000 • 3 bed • 1 bath • 873 ft²
3 bedroom terraced house for sale in Sempill Road, Hemel Hempstead, HP3 — £375,000 • 3 bed • 1 bath • 873 ft²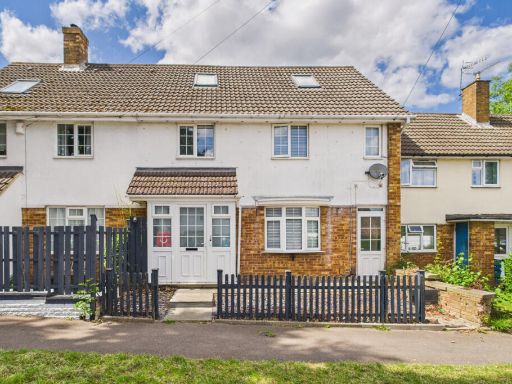 4 bedroom terraced house for sale in Bodwell Close, Hemel Hempstead, HP1 — £450,000 • 4 bed • 2 bath • 1340 ft²
4 bedroom terraced house for sale in Bodwell Close, Hemel Hempstead, HP1 — £450,000 • 4 bed • 2 bath • 1340 ft²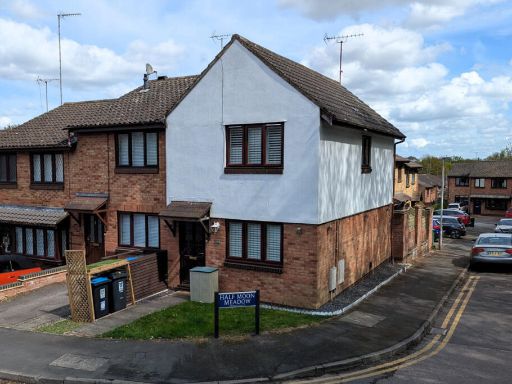 3 bedroom end of terrace house for sale in Half Moon Meadow, Hemel Hempstead, HP2 — £375,000 • 3 bed • 1 bath • 783 ft²
3 bedroom end of terrace house for sale in Half Moon Meadow, Hemel Hempstead, HP2 — £375,000 • 3 bed • 1 bath • 783 ft²