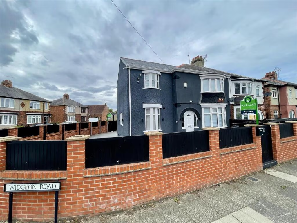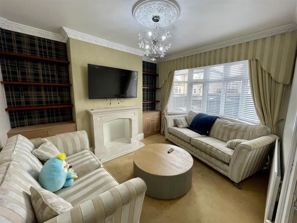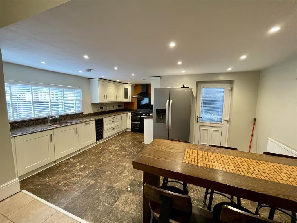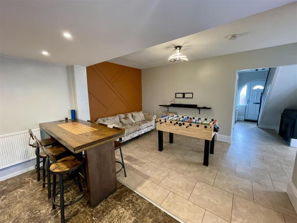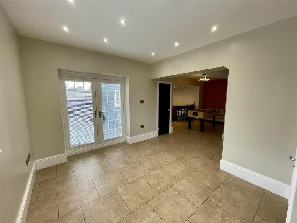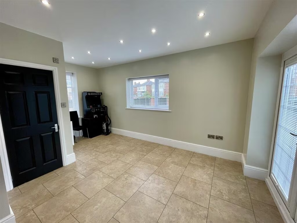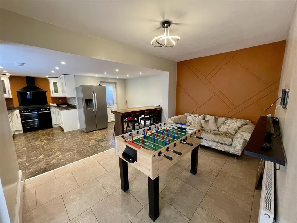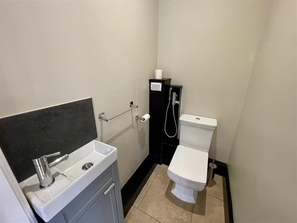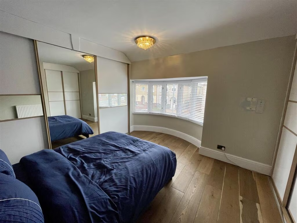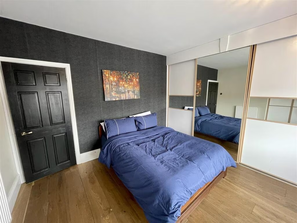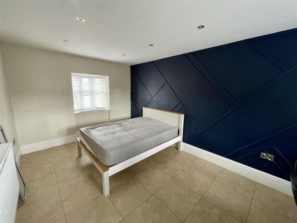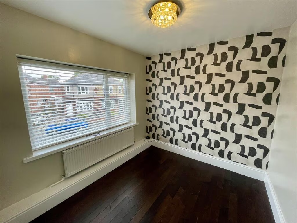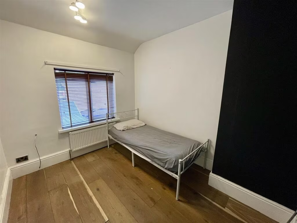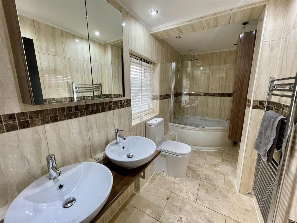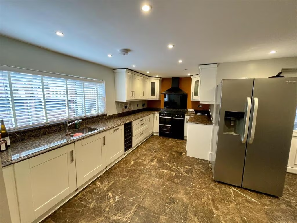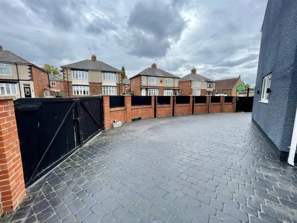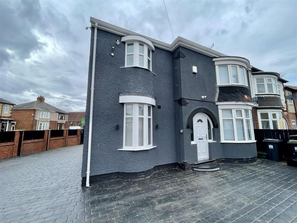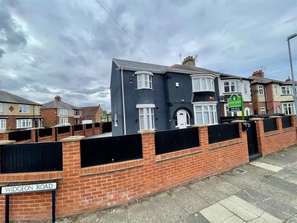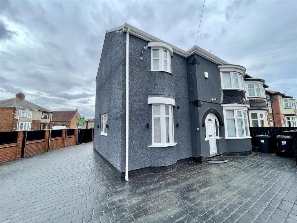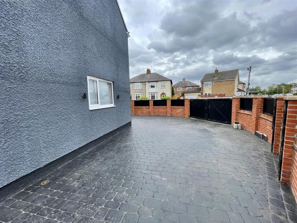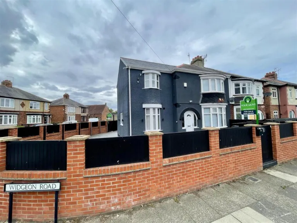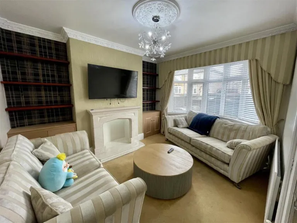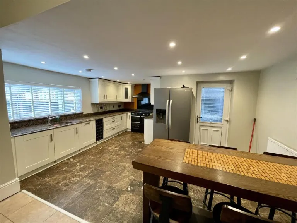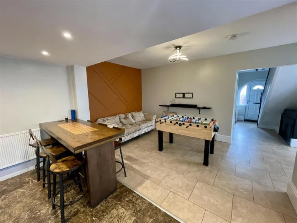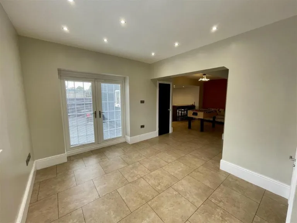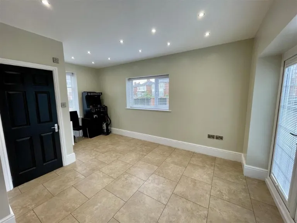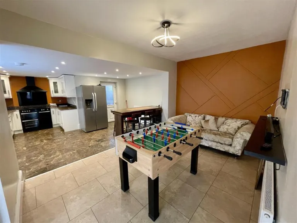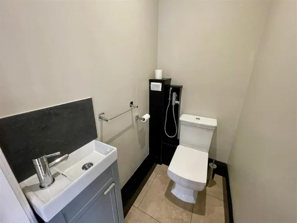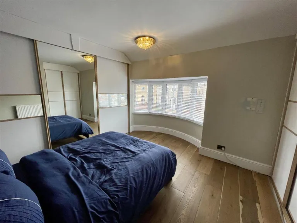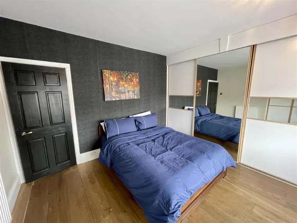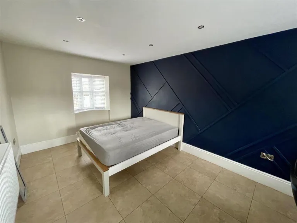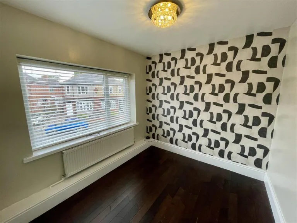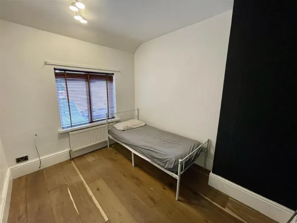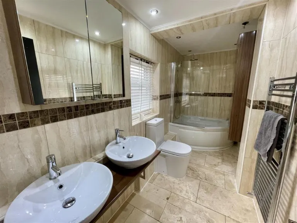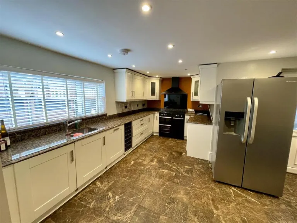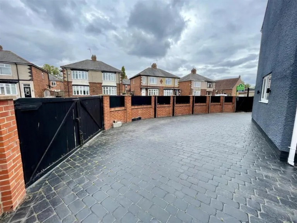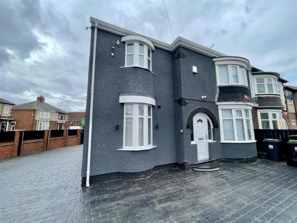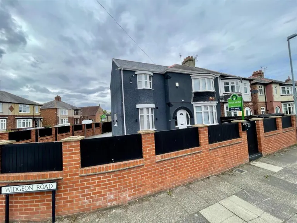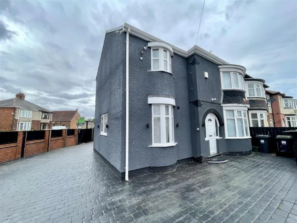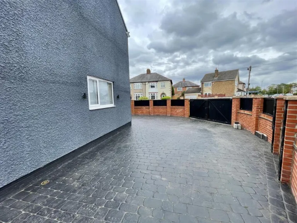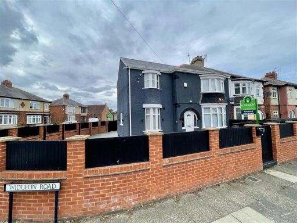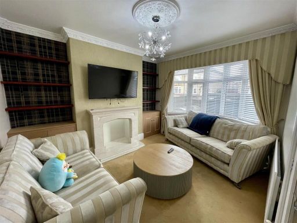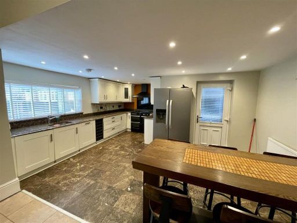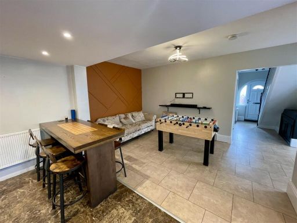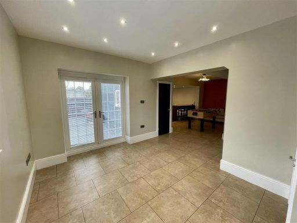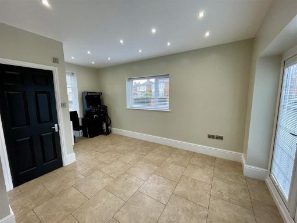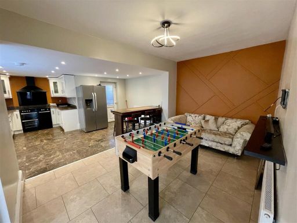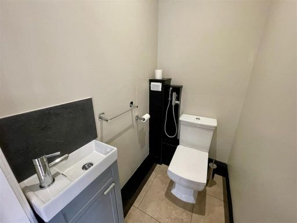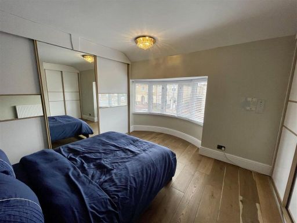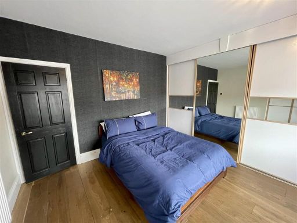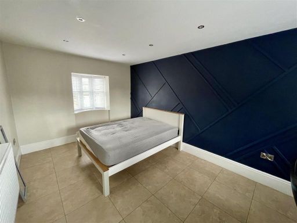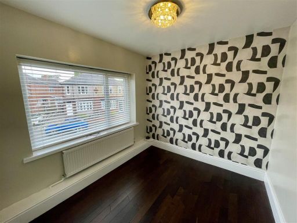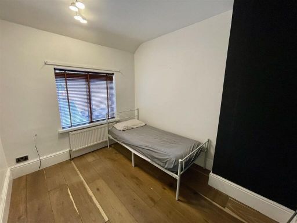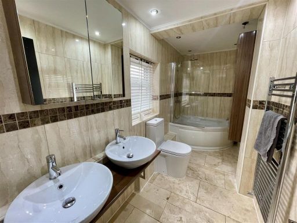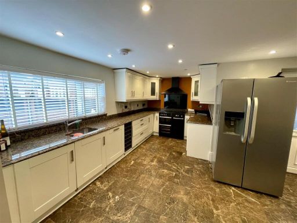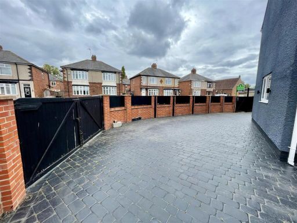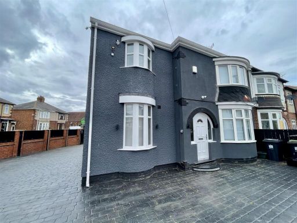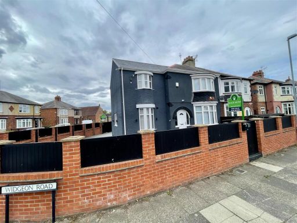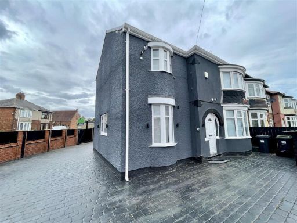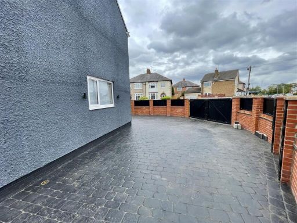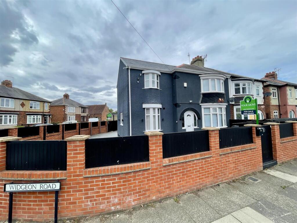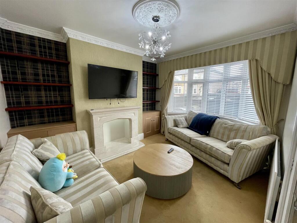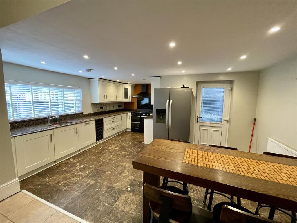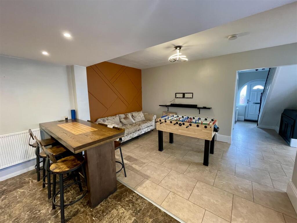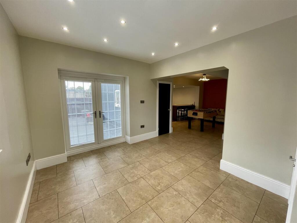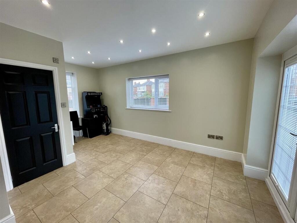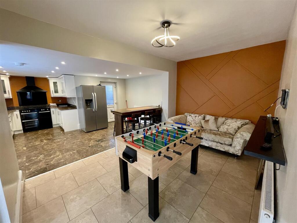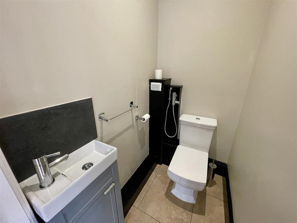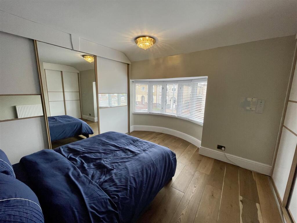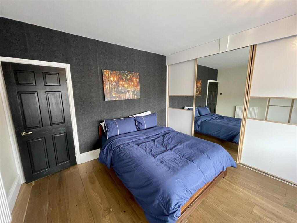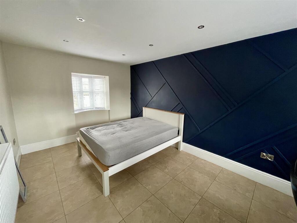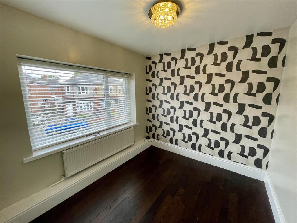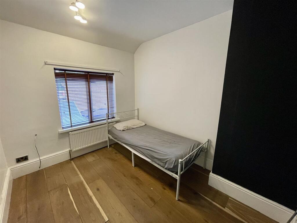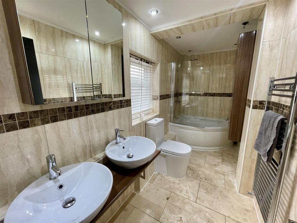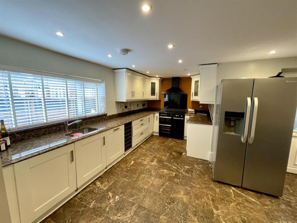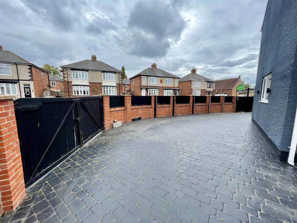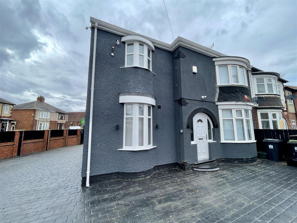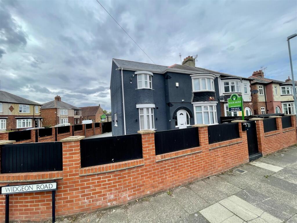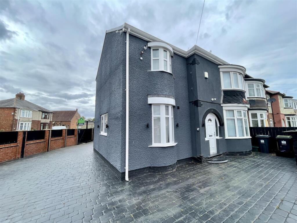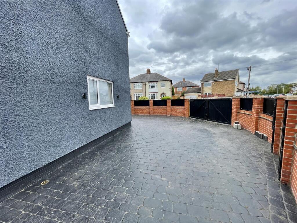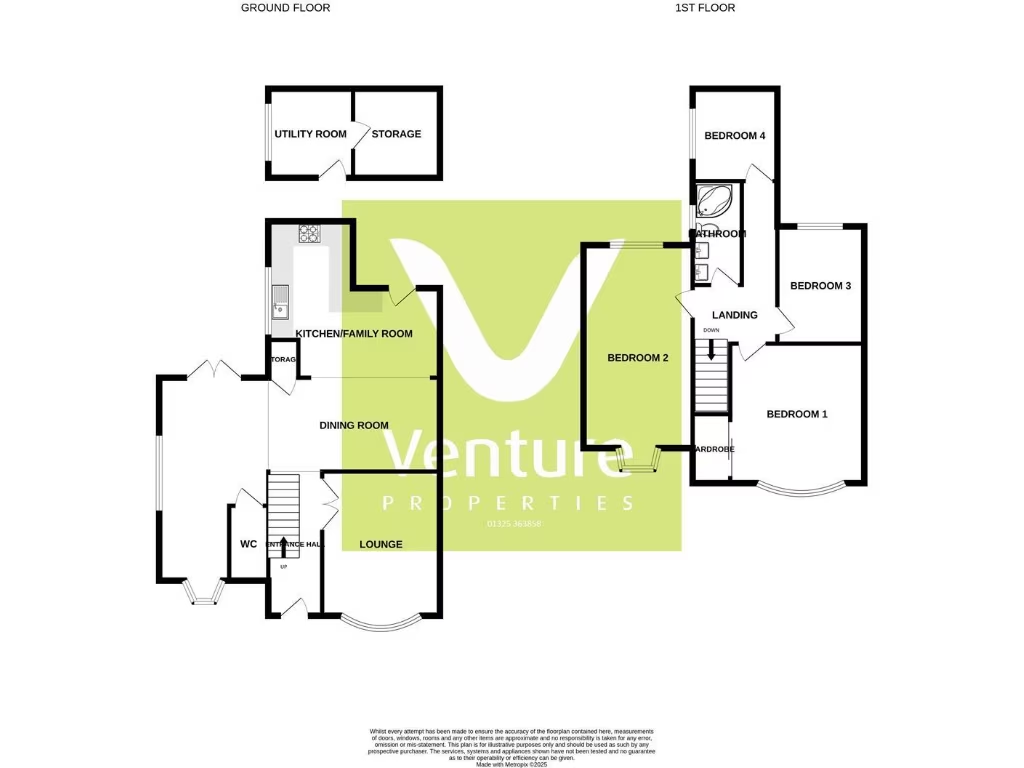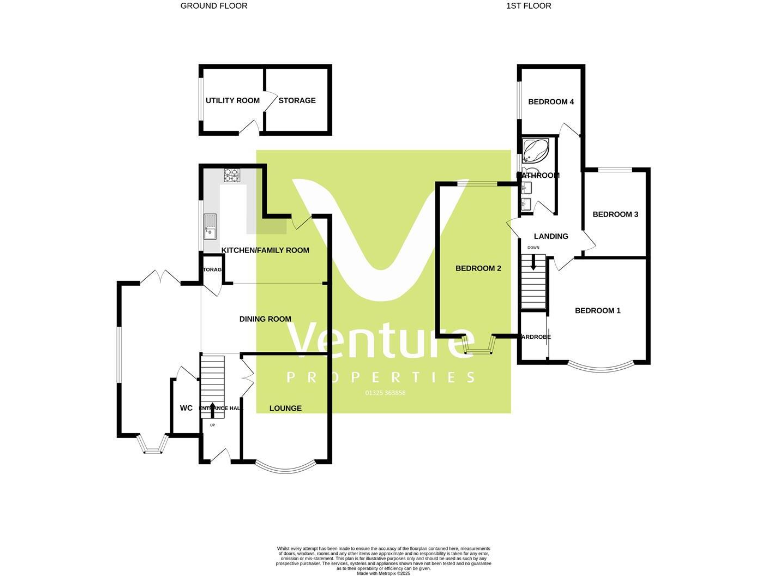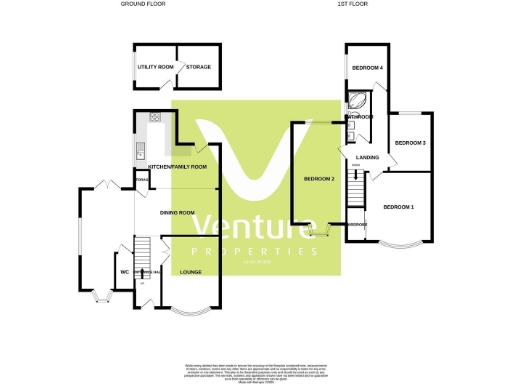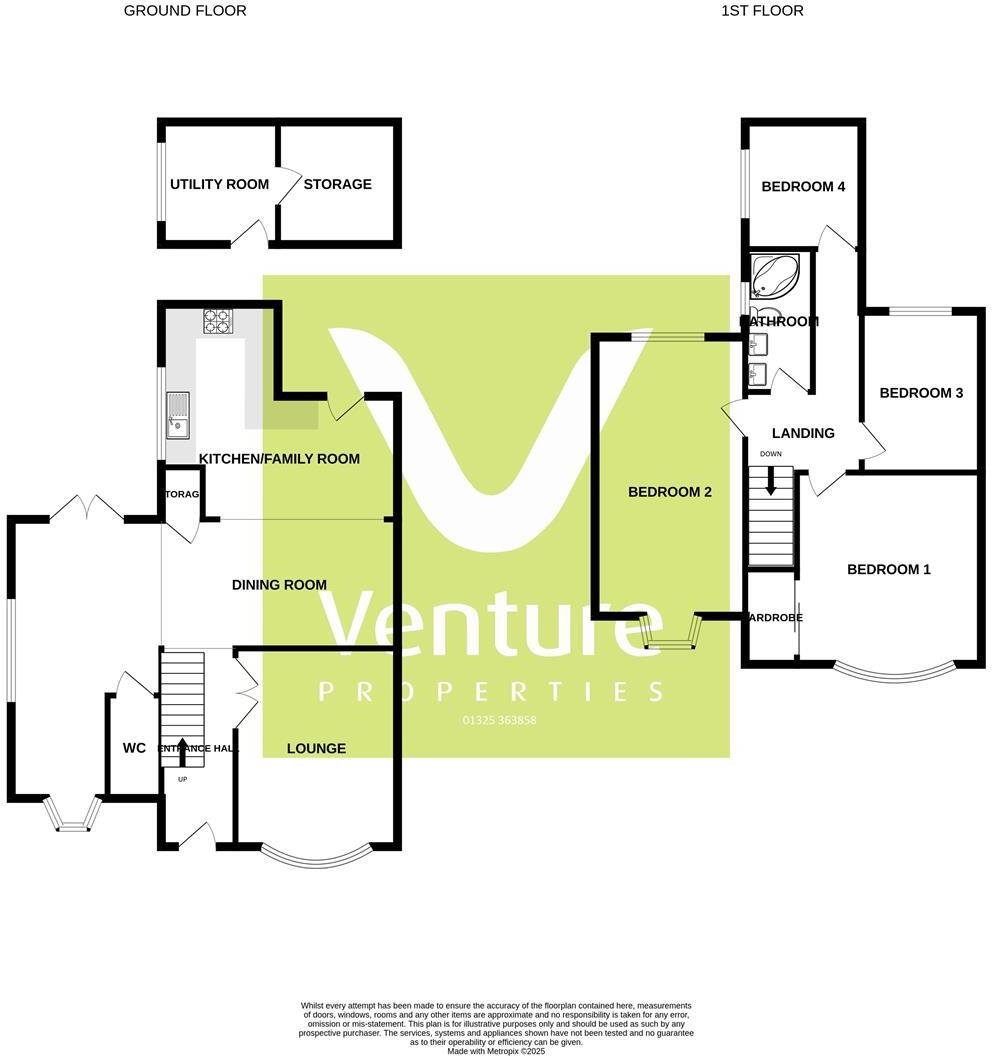Summary - 1 WIDGEON ROAD DARLINGTON DL1 1BJ
4 bed 1 bath Semi-Detached
Corner plot with gated parking and large open-plan living ideal for growing families.
Four double bedrooms, flexible family accommodation
This extended four-bedroom semi-detached house on a corner plot offers practical family living in a well-connected Darlington neighbourhood. The property’s open-plan kitchen, dining and family area provides a bright, social heart for daily life and entertaining, while the bay-fronted lounge keeps period character with a contemporary finish. Off-street parking behind double gates and a garage add useful practicality for families with more than one car.
Bedrooms are all doubles, giving flexible space for children, guests or a home office. The high-standard fitted kitchen, integrated appliances and engineered oak flooring in the principal bedroom are stand-out positives. Modern double glazing and mains gas central heating deliver comfort and energy performance familiar to modern buyers.
Buyers should note the house is a modest overall size (approx. 1,076 ft²) with a single family bathroom and some solid-brick walls likely uninsulated. The property sits in an area described as “endeavouring social renters” and wider “industrious hardship,” which may influence long-term resale or rental returns. The garage is currently used for storage but has plumbing for appliances and could be repurposed.
This freehold home is best suited to growing families who want ready-to-live-in space with scope to personalise and modestly modernise. Fast broadband and proximity to several well-rated primary and secondary schools make it a practical choice. Viewing is recommended to appreciate the corner plot, off-street parking and substantial open-plan living layout in person.
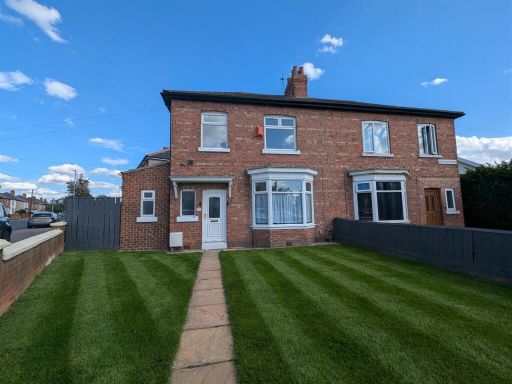 3 bedroom semi-detached house for sale in Geneva Road, Darlington, DL1 — £160,000 • 3 bed • 2 bath • 827 ft²
3 bedroom semi-detached house for sale in Geneva Road, Darlington, DL1 — £160,000 • 3 bed • 2 bath • 827 ft²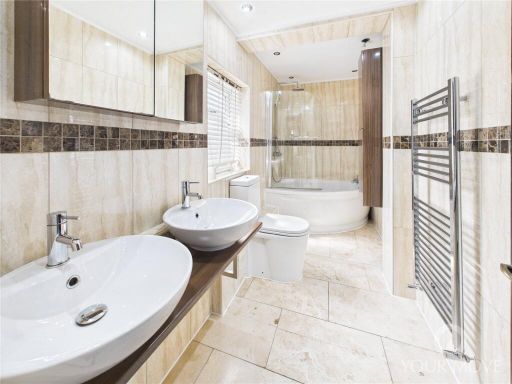 4 bedroom semi-detached house for sale in Widgeon Road, Darlington, DL1 — £230,000 • 4 bed • 1 bath • 1077 ft²
4 bedroom semi-detached house for sale in Widgeon Road, Darlington, DL1 — £230,000 • 4 bed • 1 bath • 1077 ft²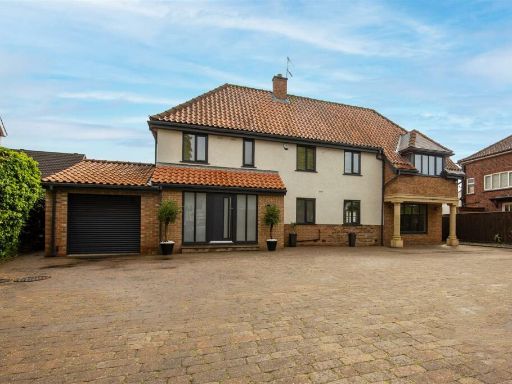 4 bedroom detached house for sale in Carmel Road South, Darlington, DL3 — £599,950 • 4 bed • 2 bath • 1757 ft²
4 bedroom detached house for sale in Carmel Road South, Darlington, DL3 — £599,950 • 4 bed • 2 bath • 1757 ft²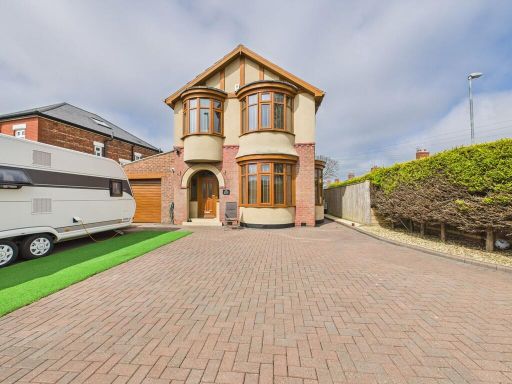 3 bedroom semi-detached house for sale in Yarm Road, Darlington, County Durham, DL1 — £230,000 • 3 bed • 2 bath • 725 ft²
3 bedroom semi-detached house for sale in Yarm Road, Darlington, County Durham, DL1 — £230,000 • 3 bed • 2 bath • 725 ft²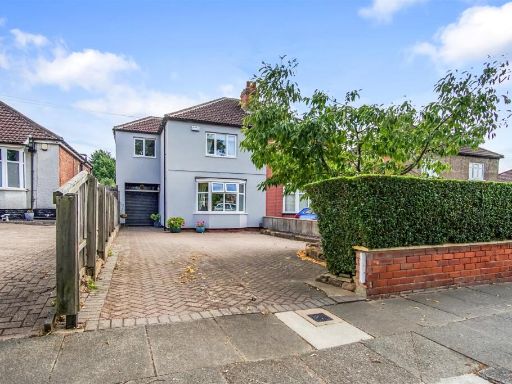 4 bedroom semi-detached house for sale in Barmpton Lane, Darlington, DL1 — £230,000 • 4 bed • 1 bath • 971 ft²
4 bedroom semi-detached house for sale in Barmpton Lane, Darlington, DL1 — £230,000 • 4 bed • 1 bath • 971 ft²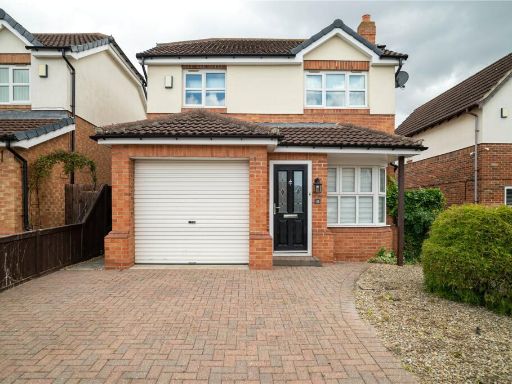 3 bedroom semi-detached house for sale in Bowes Court, Darlington, Durham, DL1 — £200,000 • 3 bed • 1 bath • 819 ft²
3 bedroom semi-detached house for sale in Bowes Court, Darlington, Durham, DL1 — £200,000 • 3 bed • 1 bath • 819 ft²