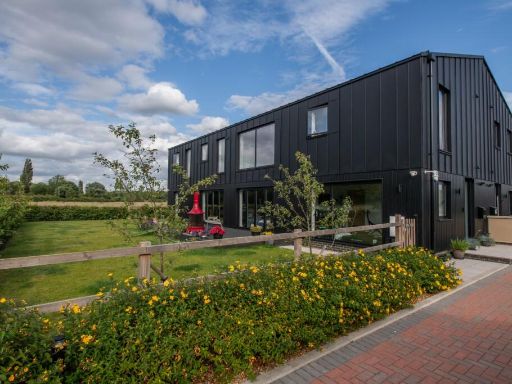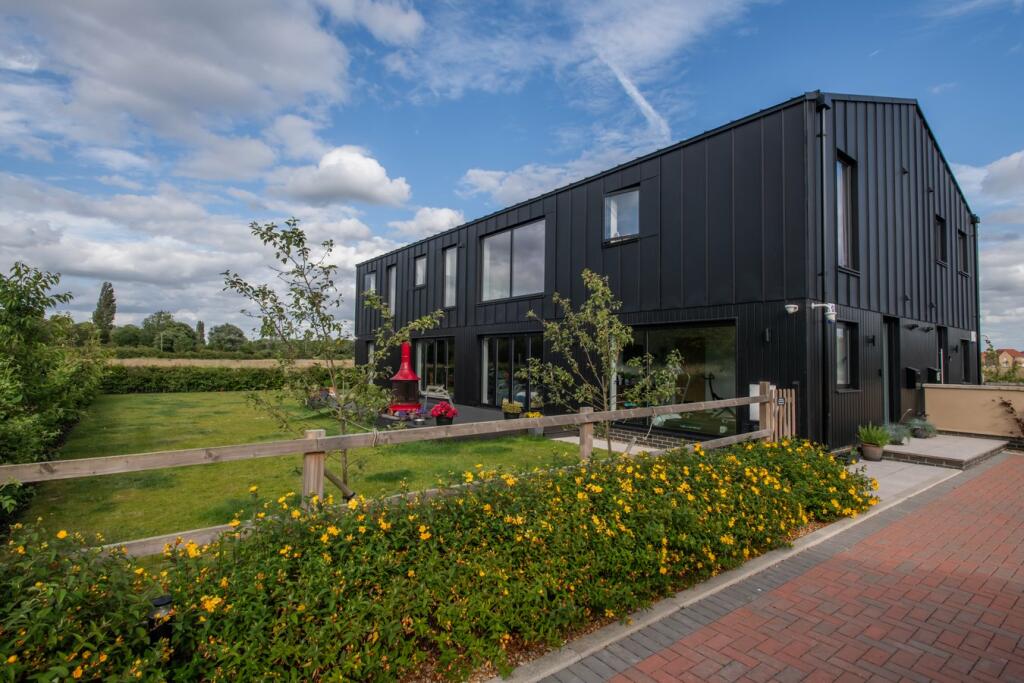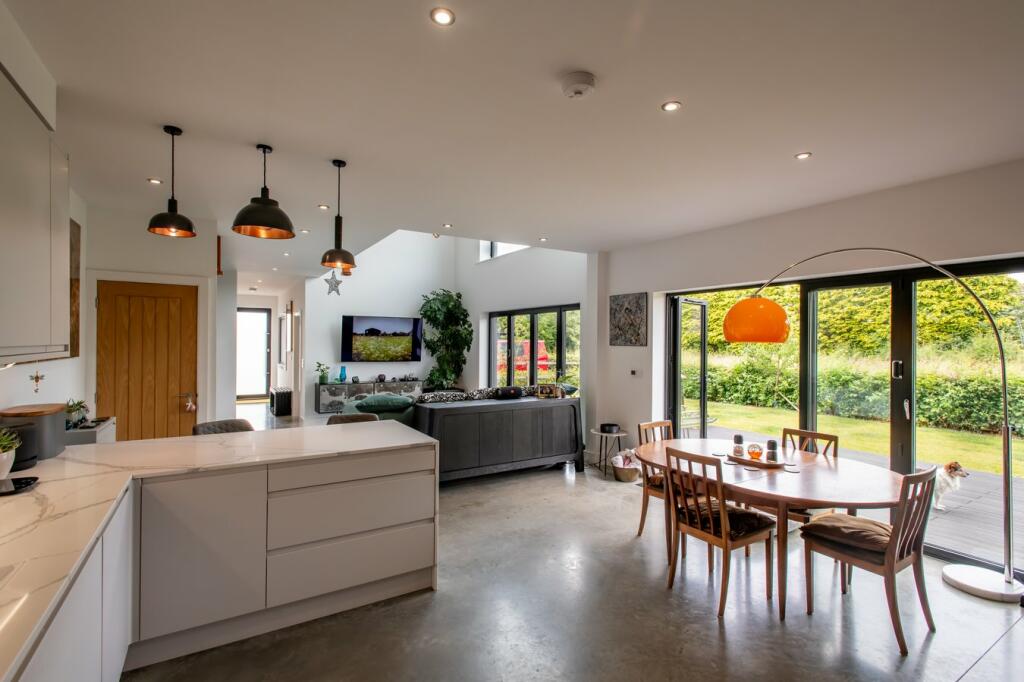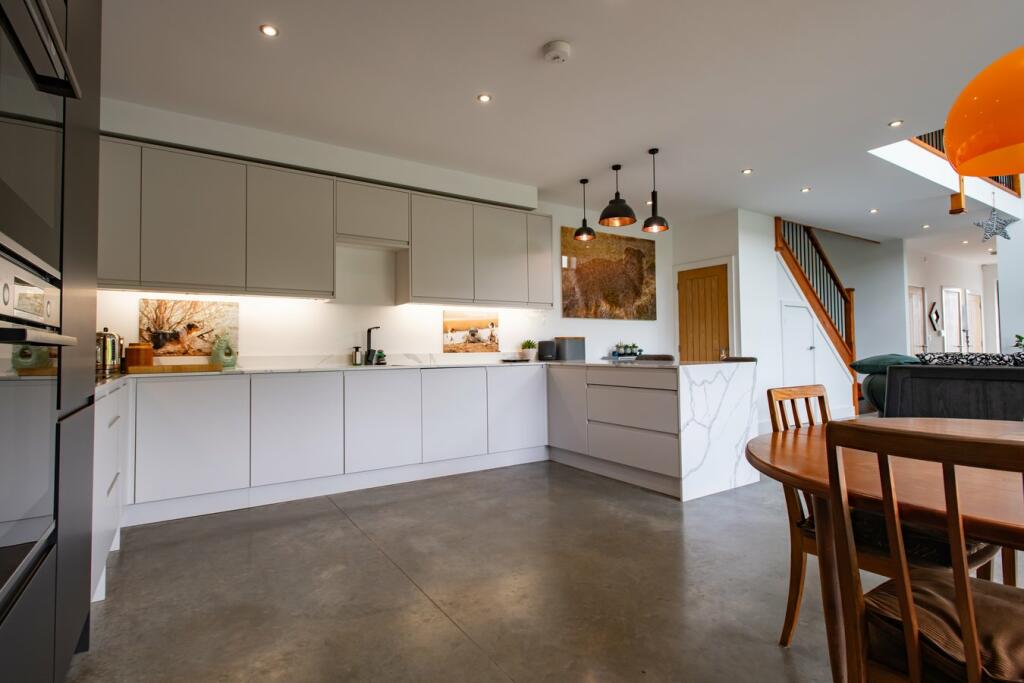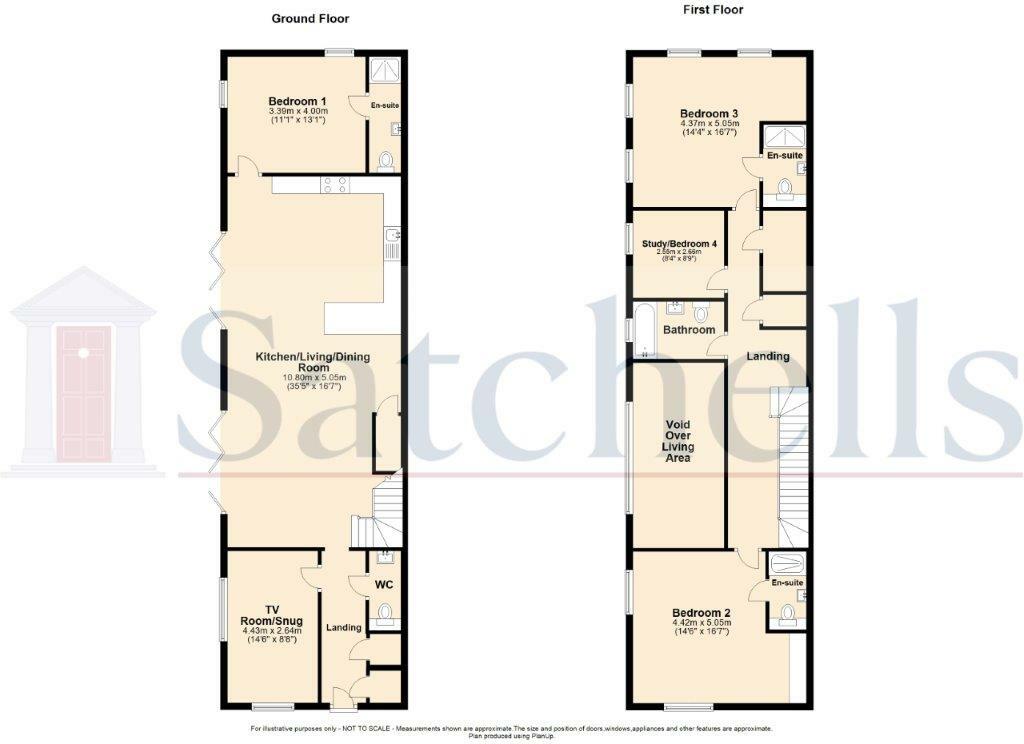Summary - 83, ASTWICK ROAD SG5 4BQ
4 bed 4 bath Semi-Detached
High-spec family house with open-plan living and rural outlook.
Four double bedrooms with three en-suite bathrooms
Large open-plan living space with vaulted ceiling and abundant light
High-spec kitchen with integrated appliances and polished concrete floors
Ground-floor underfloor heating; EPC rated B
Wrap-around garden with countryside views; small plot size
Driveway parking for numerous vehicles, off-street convenience
Built 2021 with remaining 10-year new-build insurance
Medium flood risk; council tax Band F (higher running costs)
Designed on the footprint of an old barn and completed in 2021, this four-bedroom semi-detached home combines contemporary detailing with barn character. Vaulted ceilings, large windows and bi-fold doors create a bright, open-plan living area that flows to a wrap-around garden and countryside views — ideal for families who enjoy space and natural light.
The ground floor benefits from Lazenby polished concrete floors with zoned underfloor heating and a high-spec kitchen with integrated appliances. Three bedrooms are en-suite, giving flexibility for guests, home office use or multigenerational living. Off-street driveway parking accommodates numerous vehicles for households with several drivers.
Buyers will appreciate the remaining years of the 10-year new-build insurance and an EPC B rating, indicating reasonable running costs. The location on the edge of Astwick offers a semi-rural feel with good commuter links and several 'Good' rated secondary schools nearby.
Notable points to consider: the plot is relatively small for the house scale, council tax sits in band F so running costs are higher, and the property sits in an area with a medium flood risk — buyers should check specific flood advice and insurance implications. Overall, this is a low-maintenance, high-spec family home with scope for personal finishes.
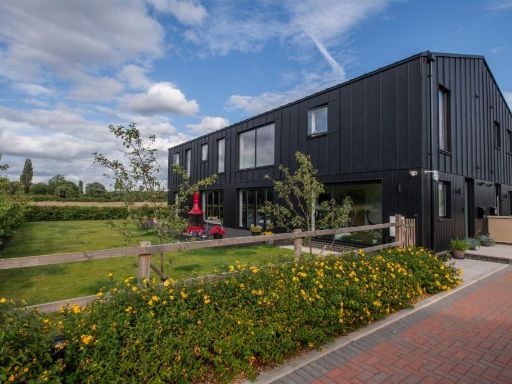 4 bedroom semi-detached house for sale in Astwick Road, Stotfold, Hitchin, SG5 — £857,500 • 4 bed • 4 bath • 1415 ft²
4 bedroom semi-detached house for sale in Astwick Road, Stotfold, Hitchin, SG5 — £857,500 • 4 bed • 4 bath • 1415 ft²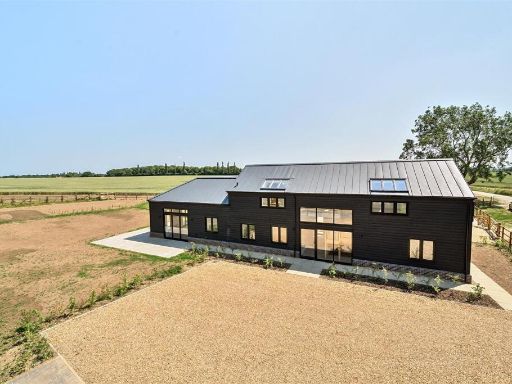 4 bedroom semi-detached house for sale in Begwary, MK44 — £825,000 • 4 bed • 3 bath • 2164 ft²
4 bedroom semi-detached house for sale in Begwary, MK44 — £825,000 • 4 bed • 3 bath • 2164 ft²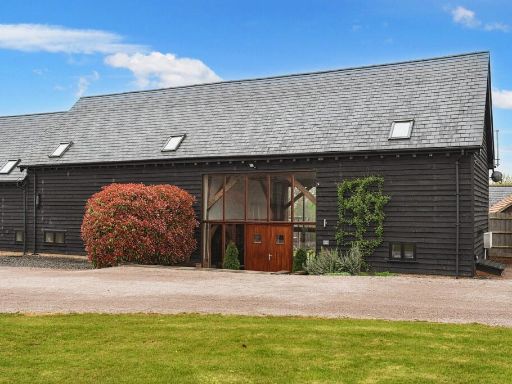 4 bedroom barn conversion for sale in Bedford Road, Ickleford, Hitchin, SG5 — £1,200,000 • 4 bed • 3 bath • 2147 ft²
4 bedroom barn conversion for sale in Bedford Road, Ickleford, Hitchin, SG5 — £1,200,000 • 4 bed • 3 bath • 2147 ft²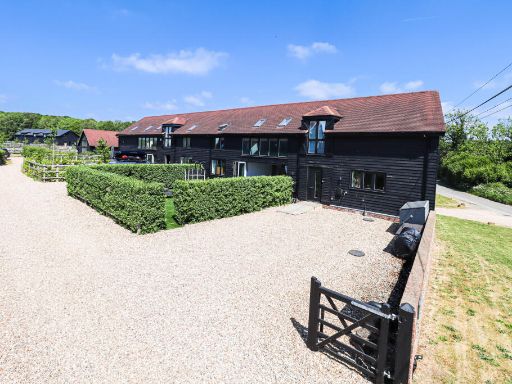 4 bedroom semi-detached house for sale in Bradden Lane, Gaddesden Row, Hemel Hempstead, HP2 — £900,000 • 4 bed • 3 bath • 1807 ft²
4 bedroom semi-detached house for sale in Bradden Lane, Gaddesden Row, Hemel Hempstead, HP2 — £900,000 • 4 bed • 3 bath • 1807 ft²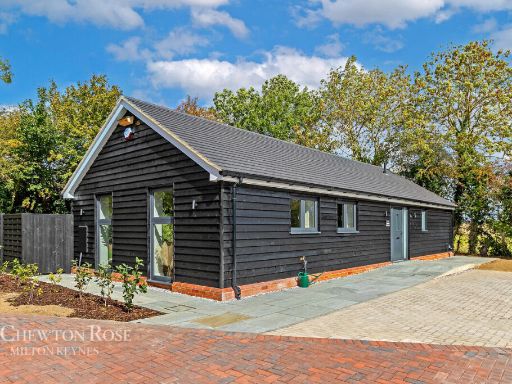 2 bedroom bungalow for sale in Wick End, Stagsden, MK43 — £550,000 • 2 bed • 2 bath • 961 ft²
2 bedroom bungalow for sale in Wick End, Stagsden, MK43 — £550,000 • 2 bed • 2 bath • 961 ft²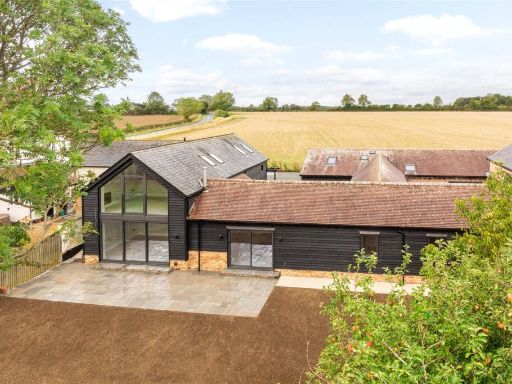 5 bedroom barn conversion for sale in Crawley Road, Bourne End, Cranfield, Bedfordshire, MK43 — £1,350,000 • 5 bed • 4 bath • 3376 ft²
5 bedroom barn conversion for sale in Crawley Road, Bourne End, Cranfield, Bedfordshire, MK43 — £1,350,000 • 5 bed • 4 bath • 3376 ft²









































