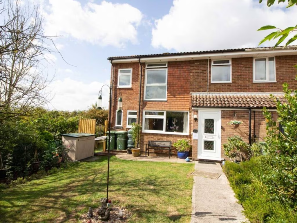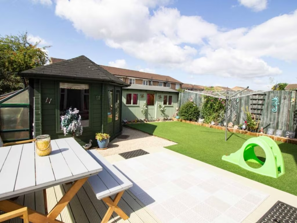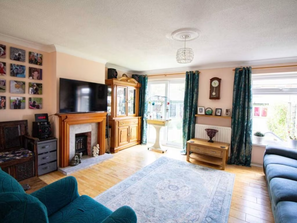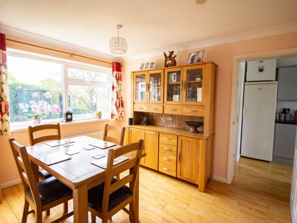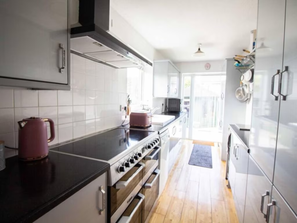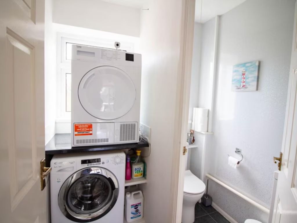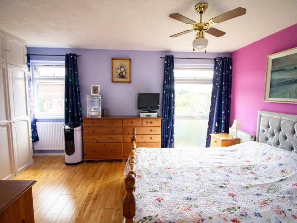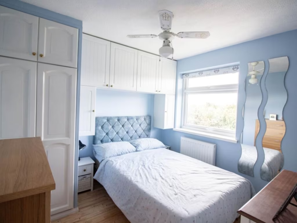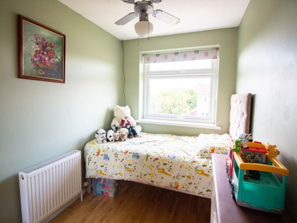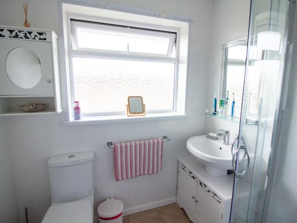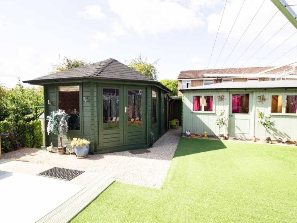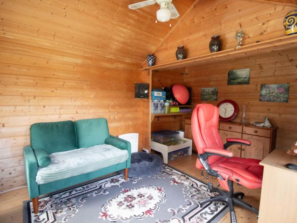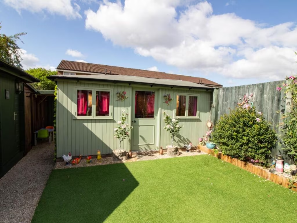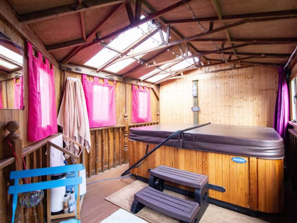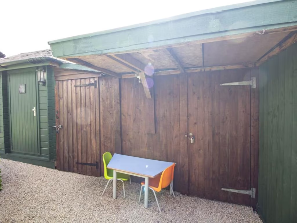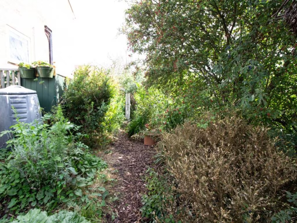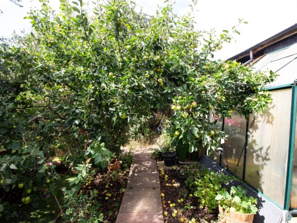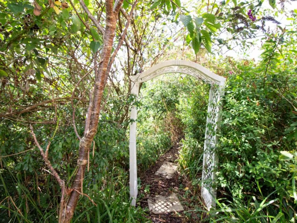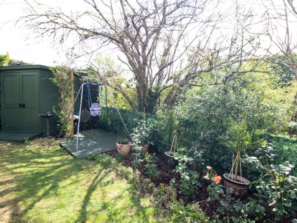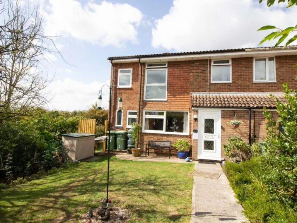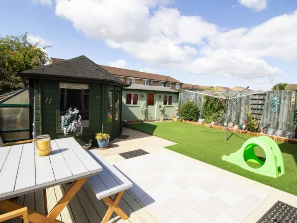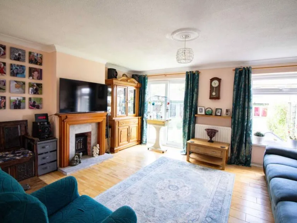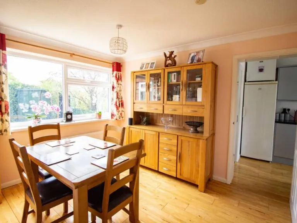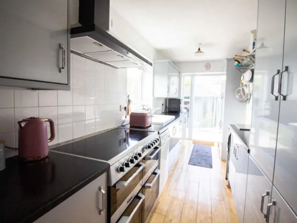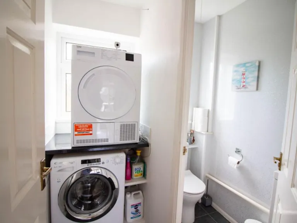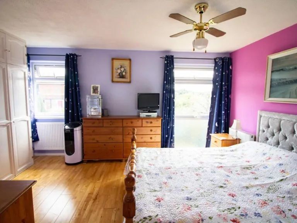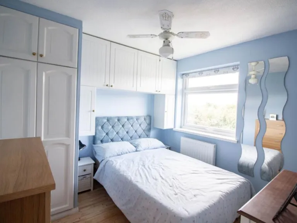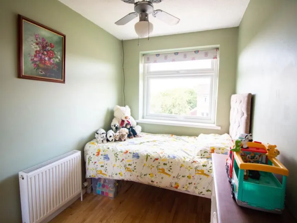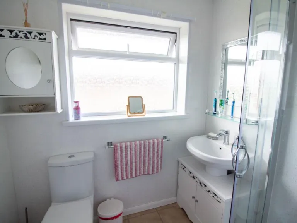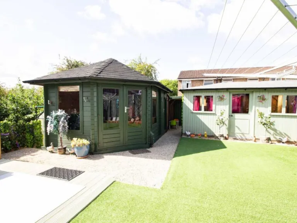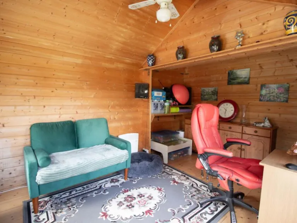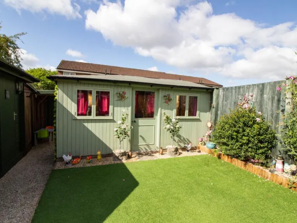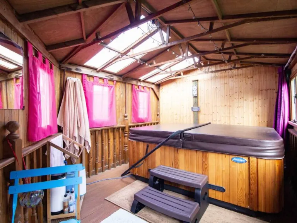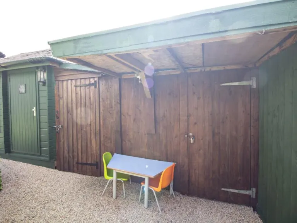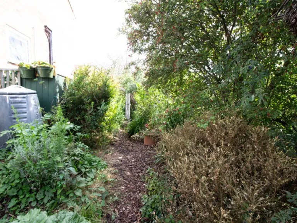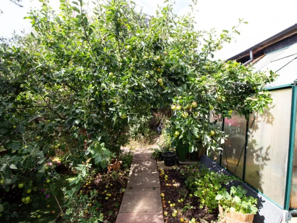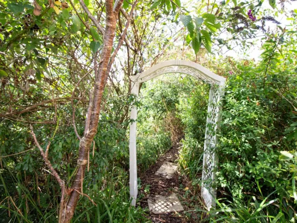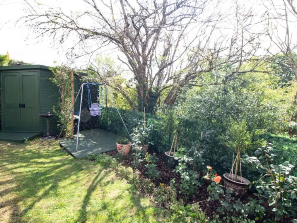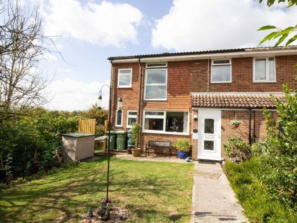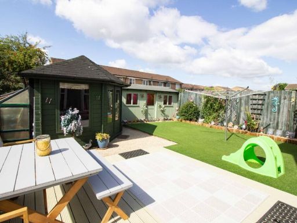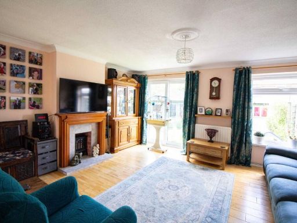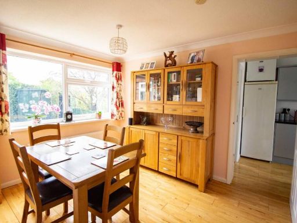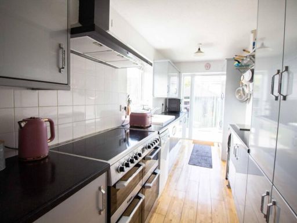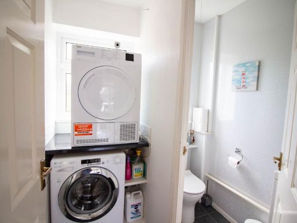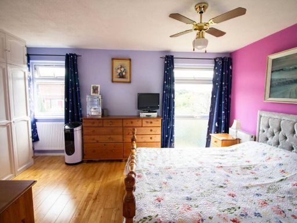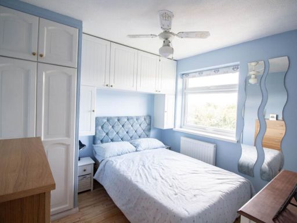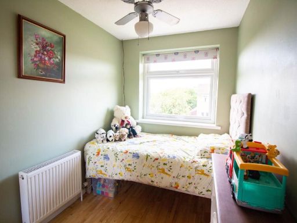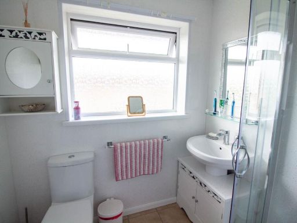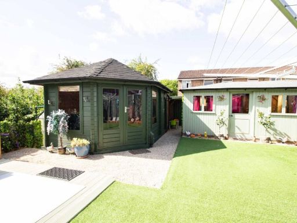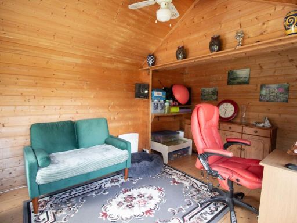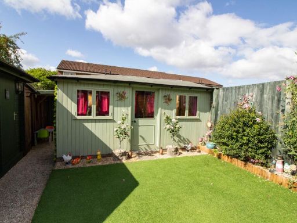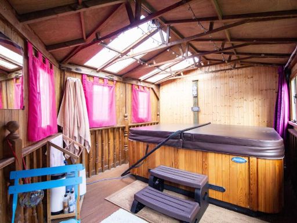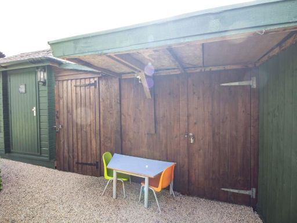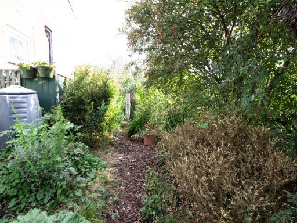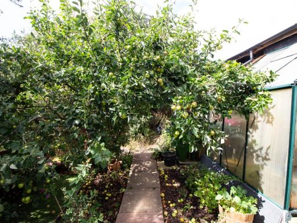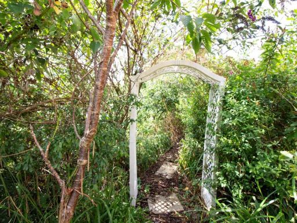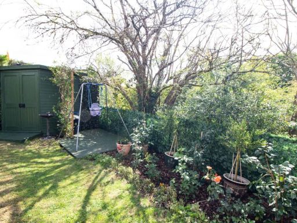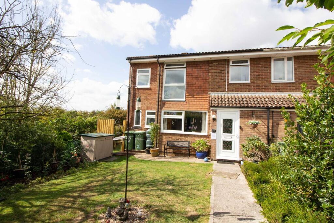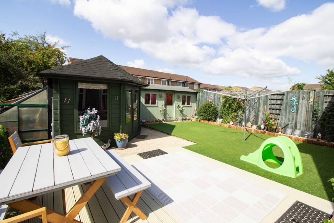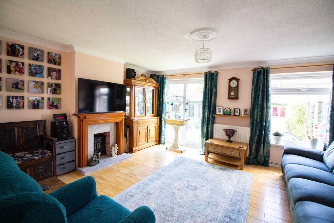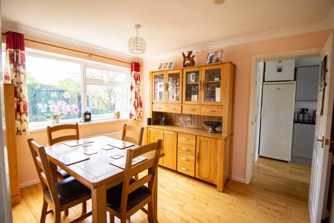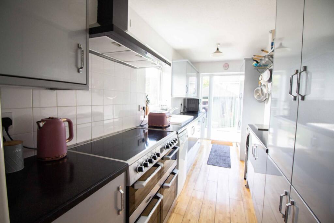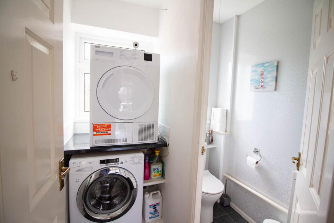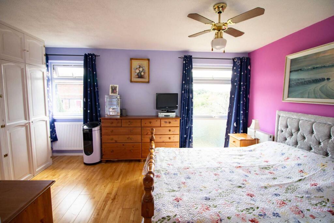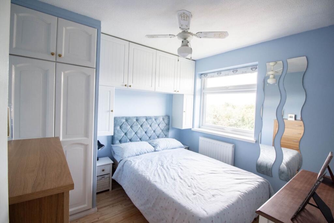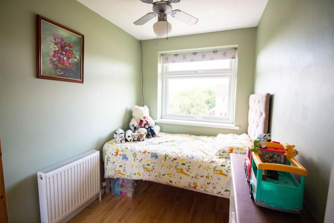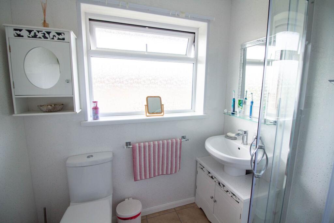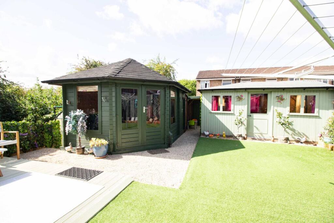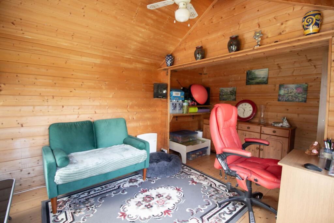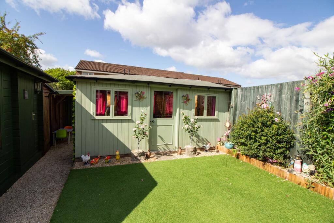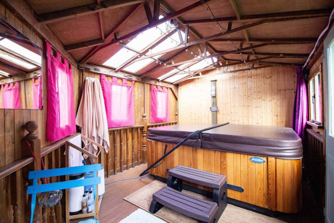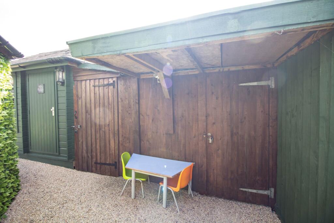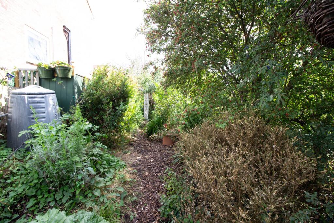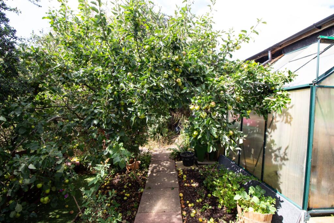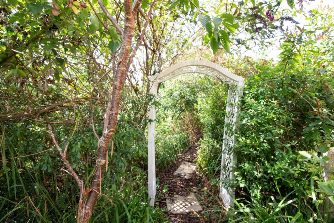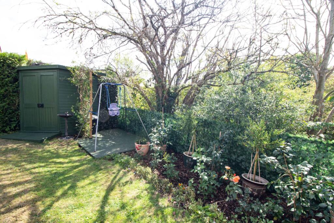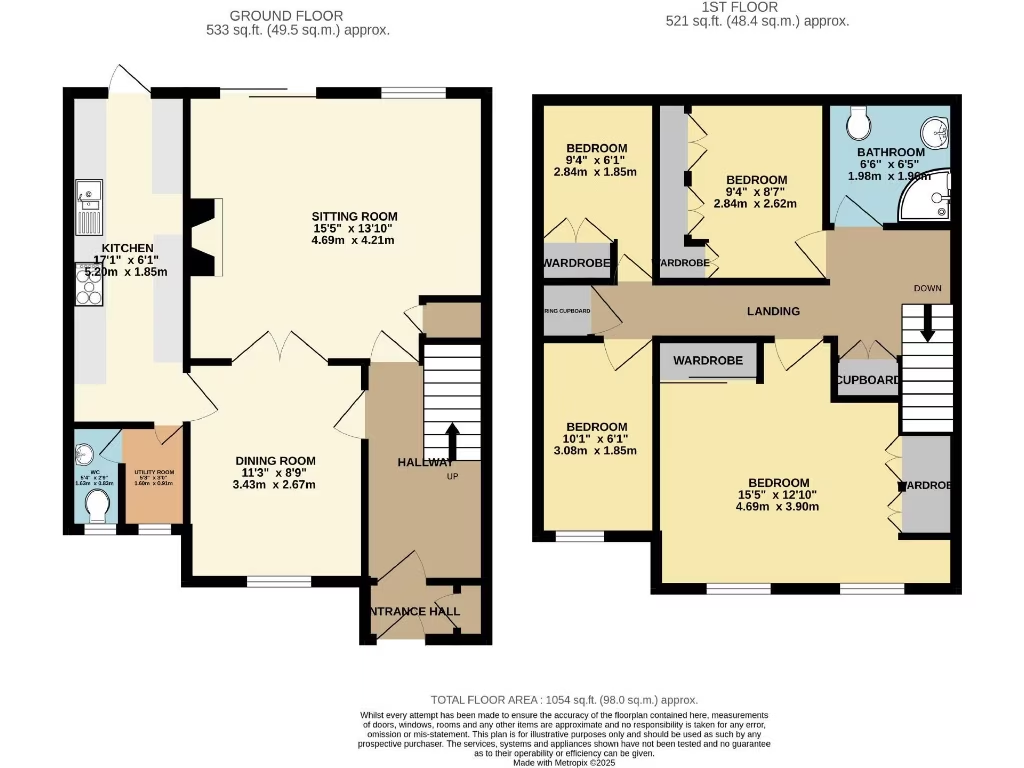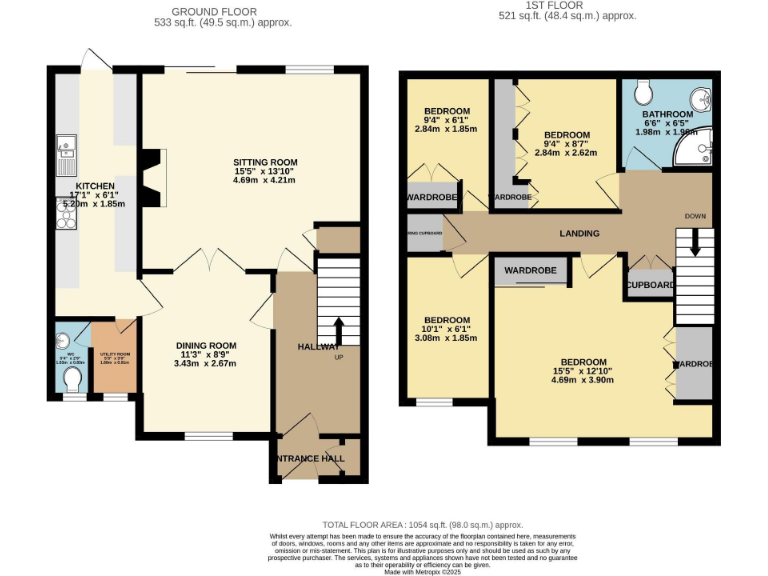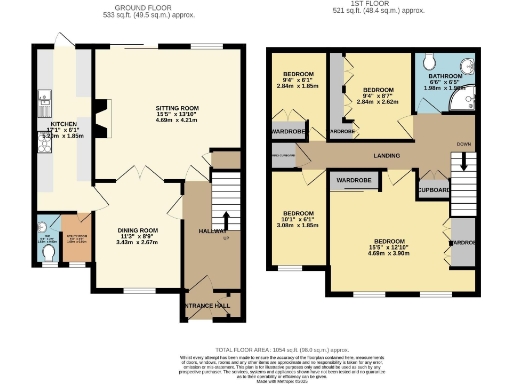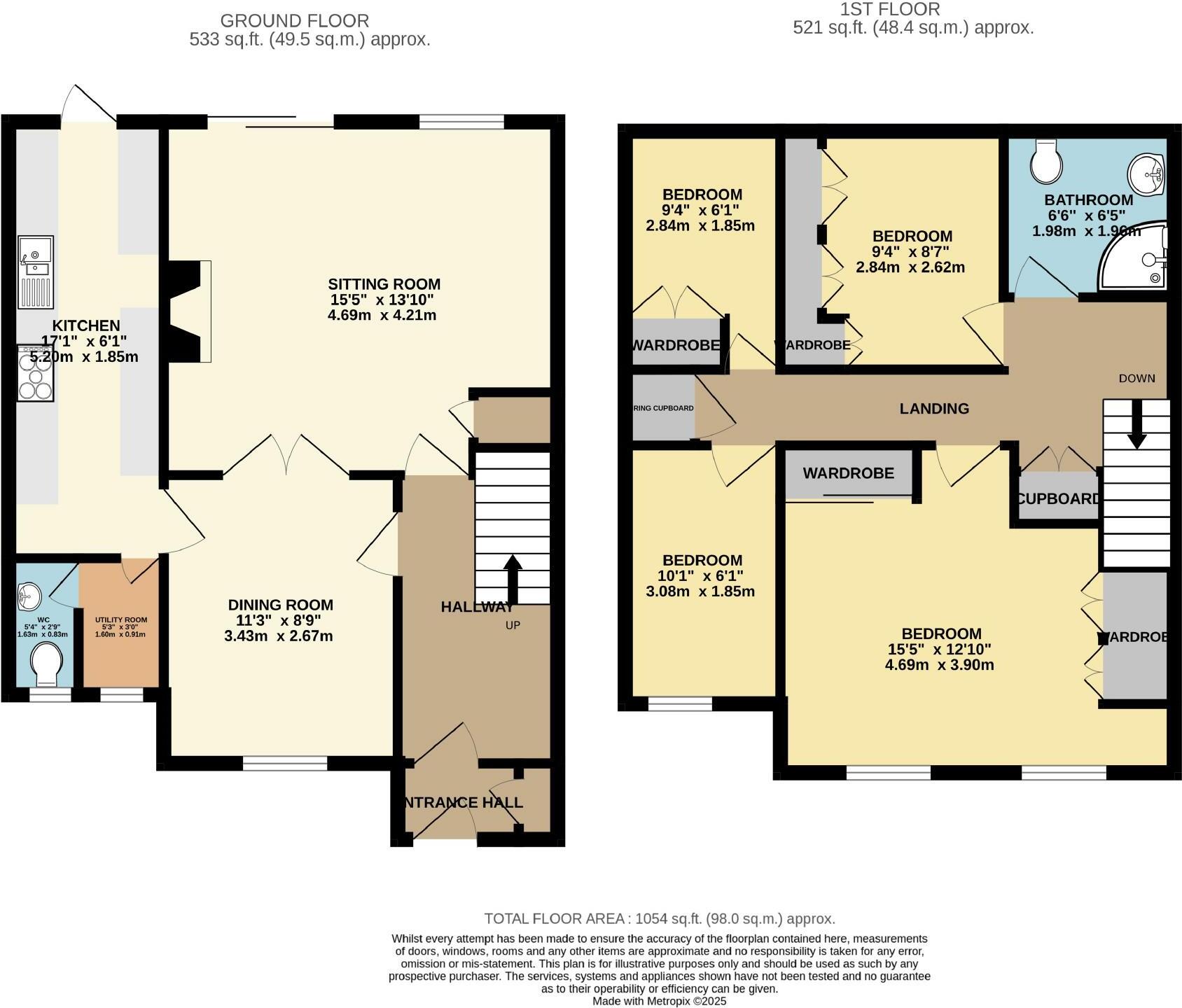Summary - 23 WAVERLEY CLOSE FROME BA11 2EU
4 bed 1 bath End of Terrace
Extended four-bedroom home with garden, garage and energy-efficient upgrades..
Extended four-bedroom end-of-terrace with two reception rooms
Sunny enclosed rear garden with decking, lawn and fruit trees
Garage plus allocated parking; decent sized plot
Energy-efficient: air source heating, solar panels, double glazing
Modest internal size ~1,076 sq ft; fairly compact rooms overall
Single family bathroom only; limited bathroom provision upstairs
Two outbuildings (office/workshop and hot tub); check installations
Property dates from 1976–82; some updating likely required
This extended four-bedroom end-of-terrace on the Bath side of Frome suits a family seeking flexible living close to shops, schools and transport links. The layout offers two reception rooms, a modern kitchen with utility and a bright living room that opens to a sunny, enclosed rear garden with decking, lawn and mature fruit trees.
Practicality is a strong point: the house has a garage plus nearby allocated parking, two useful outbuildings (one used as a home office/workshop and one housing a hot tub), double glazing, air source heating and solar panels which will help running costs. The property is freehold, on a decent plot, with low local crime and fast broadband—useful for home working and family life.
Be clear about limitations: the overall internal size is modest at about 1,076 sq ft, there is a single family bathroom and downstairs cloakroom only, and the property dates from the late 1970s/early 1980s so some cosmetic updating or systems checks may be needed. Services, fixtures and fittings have not been tested; buyers should arrange their own inspections, especially for the outbuildings and hot tub installation.
Location is a genuine asset — close to well-regarded schools, cultural amenities and good links to Bath. For families who prioritise outdoor space, energy efficiency and convenience over grand proportions, this house offers a practical, well-located home with scope to add value through targeted updating.
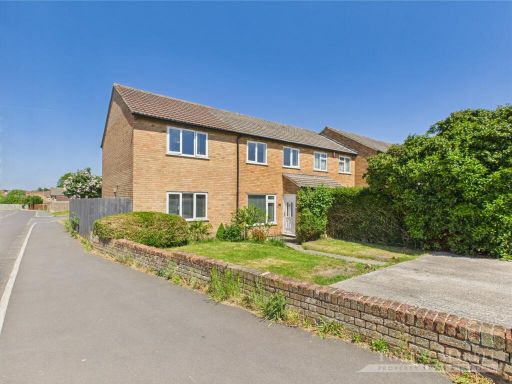 4 bedroom end of terrace house for sale in Elm Leigh, Frome, BA11 — £400,000 • 4 bed • 2 bath • 1325 ft²
4 bedroom end of terrace house for sale in Elm Leigh, Frome, BA11 — £400,000 • 4 bed • 2 bath • 1325 ft²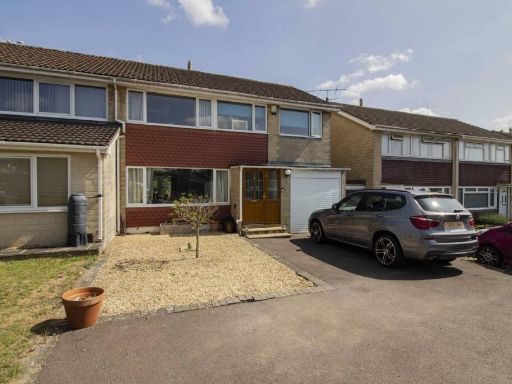 4 bedroom semi-detached house for sale in Bartlett Close, Frome, BA11 — £385,000 • 4 bed • 2 bath • 1195 ft²
4 bedroom semi-detached house for sale in Bartlett Close, Frome, BA11 — £385,000 • 4 bed • 2 bath • 1195 ft²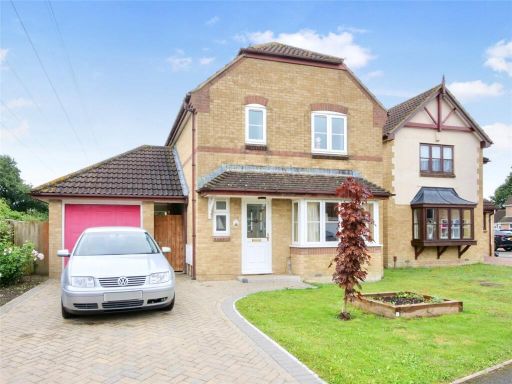 3 bedroom detached house for sale in Stephenson Drive, Frome, Somerset, BA11 — £335,000 • 3 bed • 2 bath • 1348 ft²
3 bedroom detached house for sale in Stephenson Drive, Frome, Somerset, BA11 — £335,000 • 3 bed • 2 bath • 1348 ft²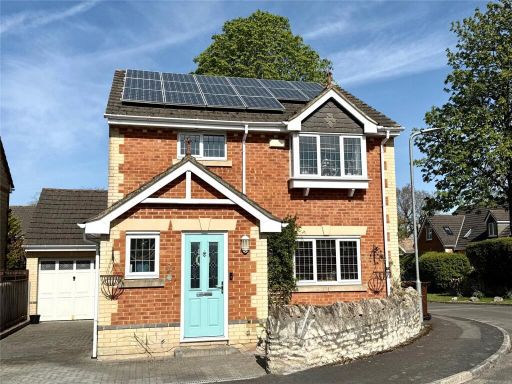 4 bedroom detached house for sale in East Hill, Frome, Somerset, BA11 — £485,000 • 4 bed • 2 bath • 1210 ft²
4 bedroom detached house for sale in East Hill, Frome, Somerset, BA11 — £485,000 • 4 bed • 2 bath • 1210 ft²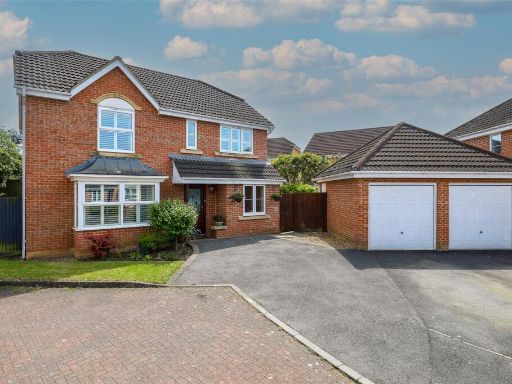 4 bedroom detached house for sale in Shoscombe Gardens, Frome, Somerset, BA11 — £595,000 • 4 bed • 2 bath • 1380 ft²
4 bedroom detached house for sale in Shoscombe Gardens, Frome, Somerset, BA11 — £595,000 • 4 bed • 2 bath • 1380 ft²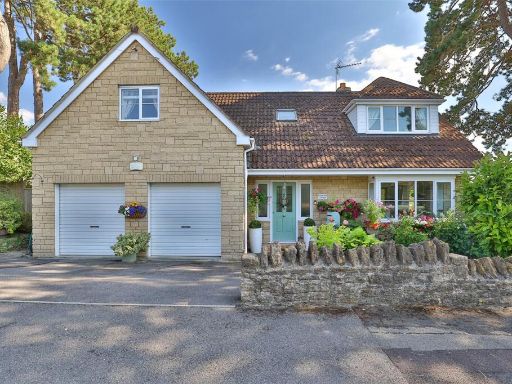 4 bedroom detached house for sale in Leys Hill, Frome, Somerset, BA11 — £795,000 • 4 bed • 4 bath • 2040 ft²
4 bedroom detached house for sale in Leys Hill, Frome, Somerset, BA11 — £795,000 • 4 bed • 4 bath • 2040 ft²