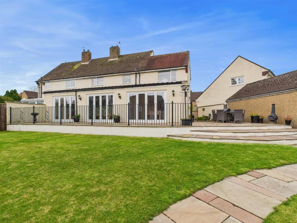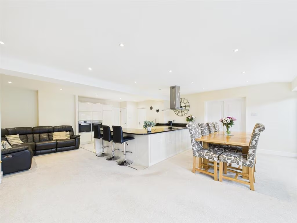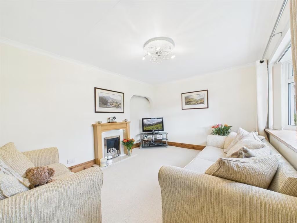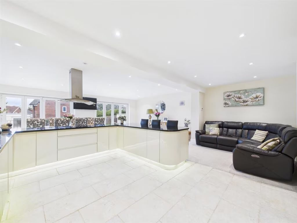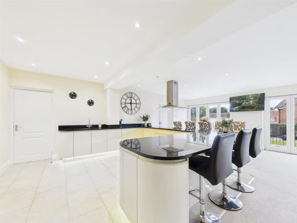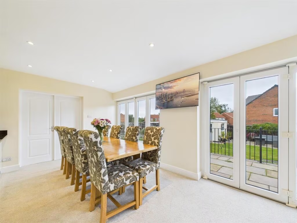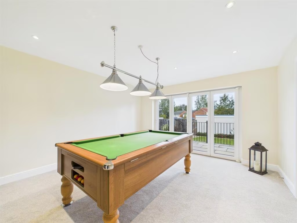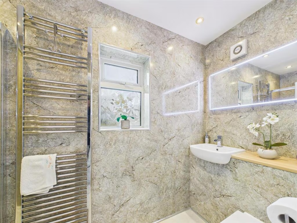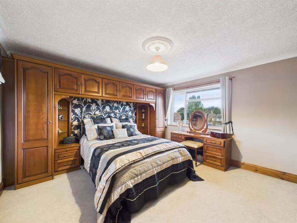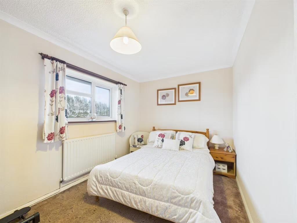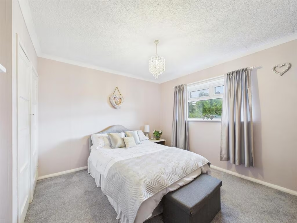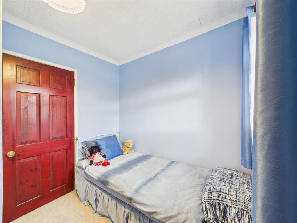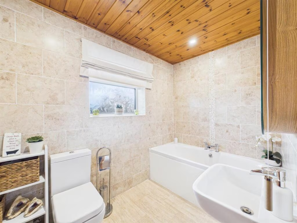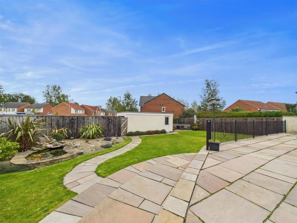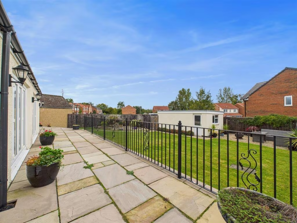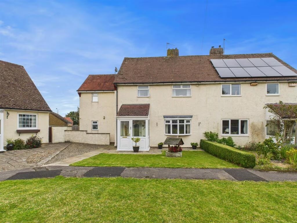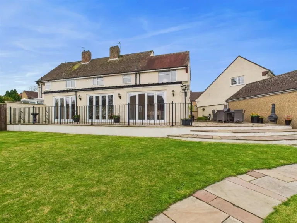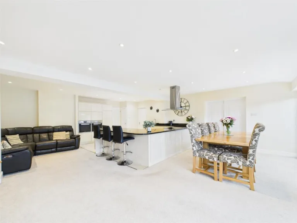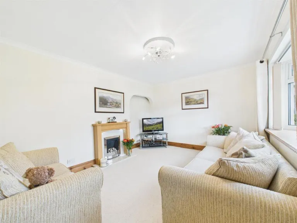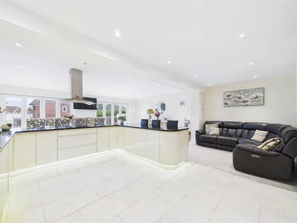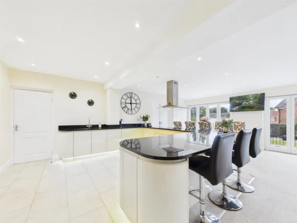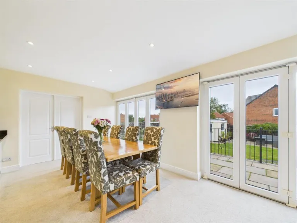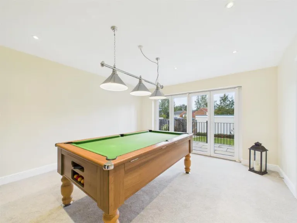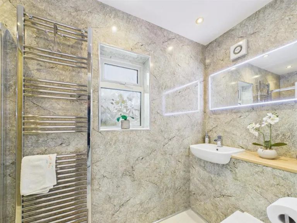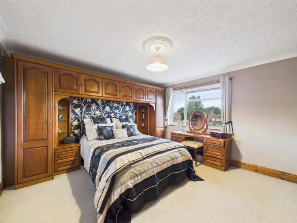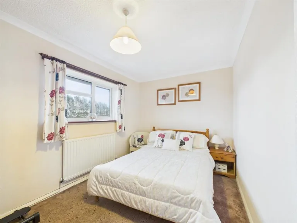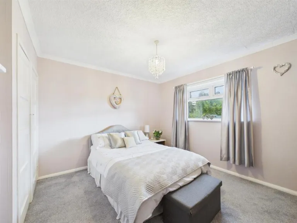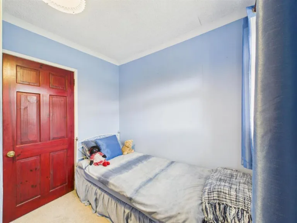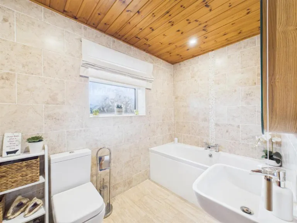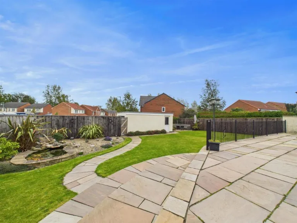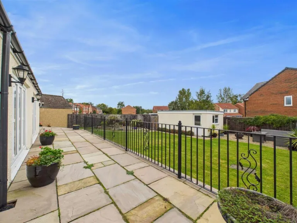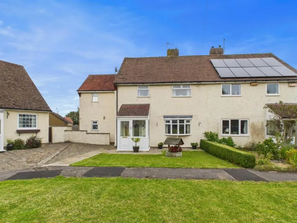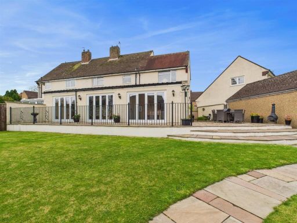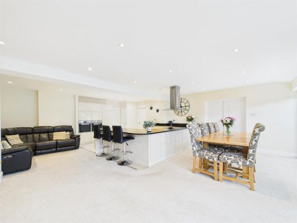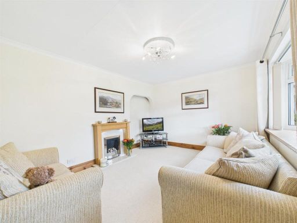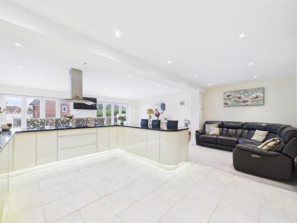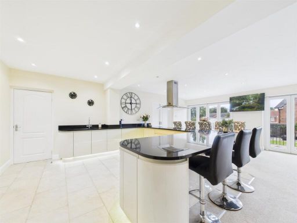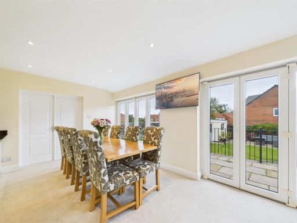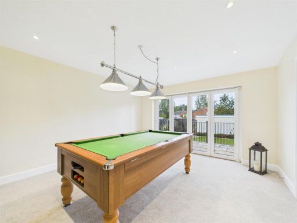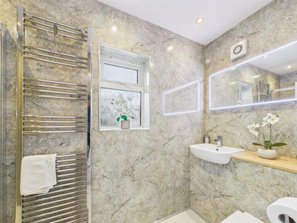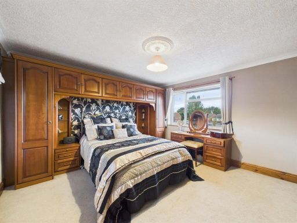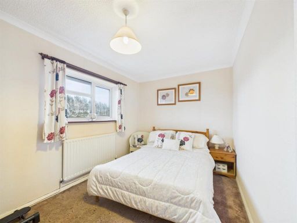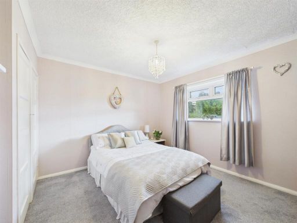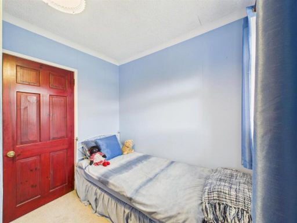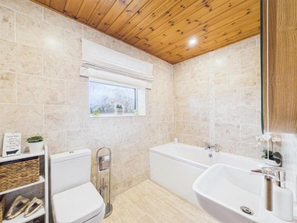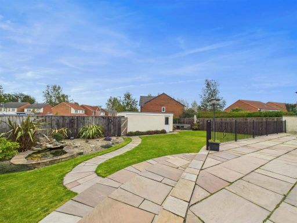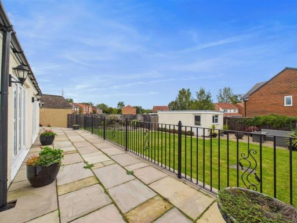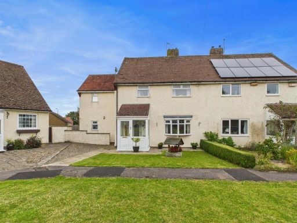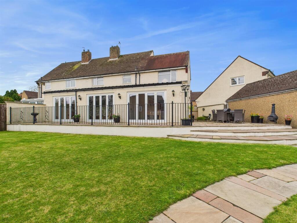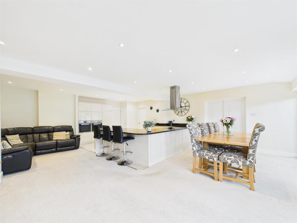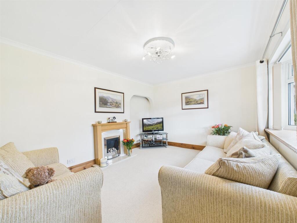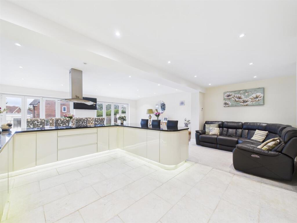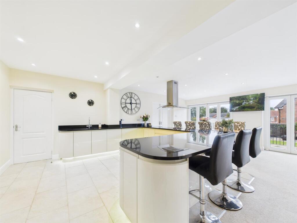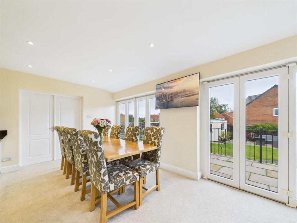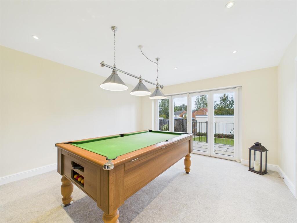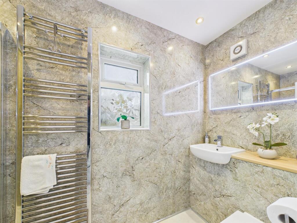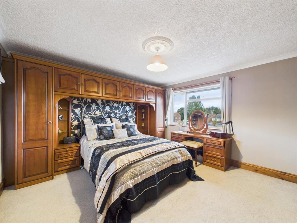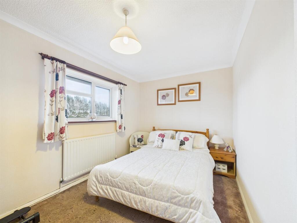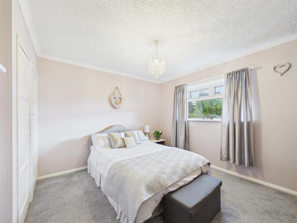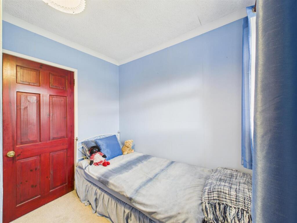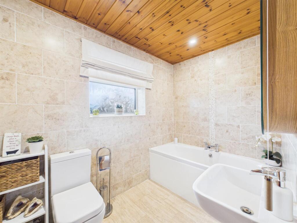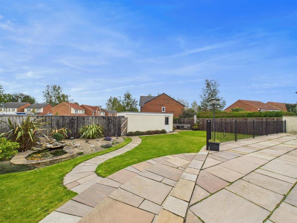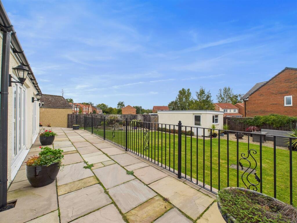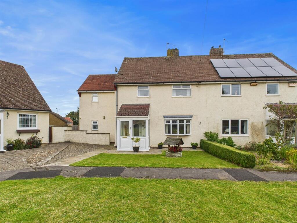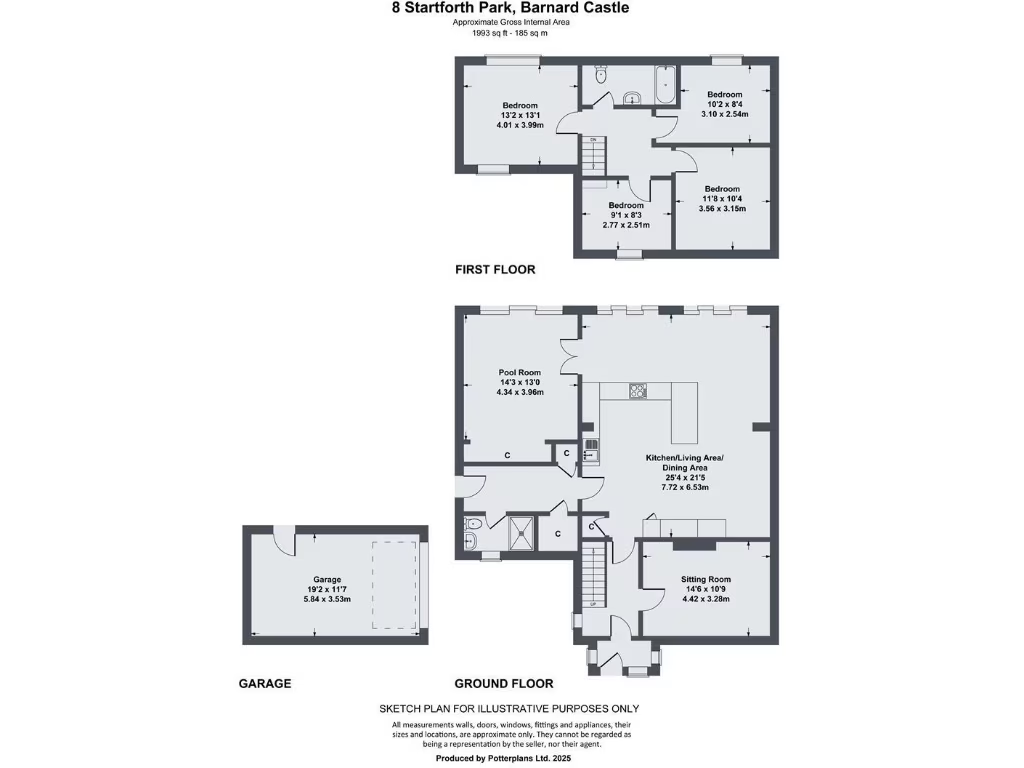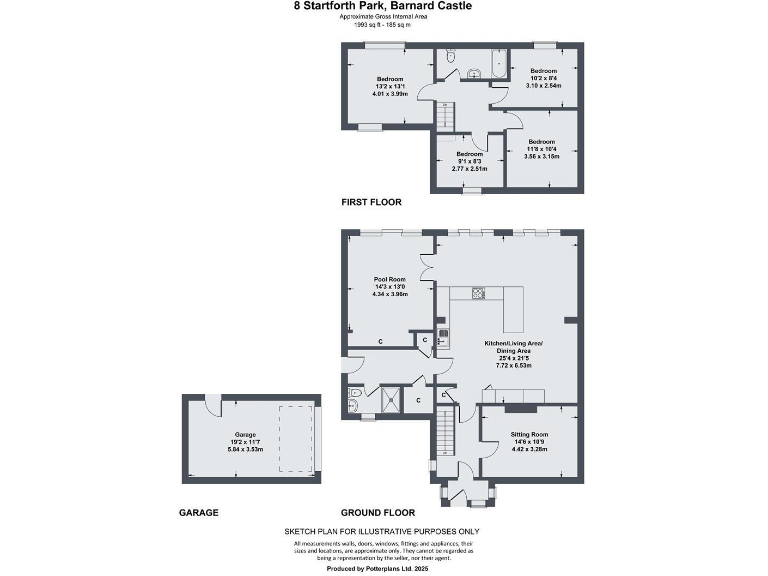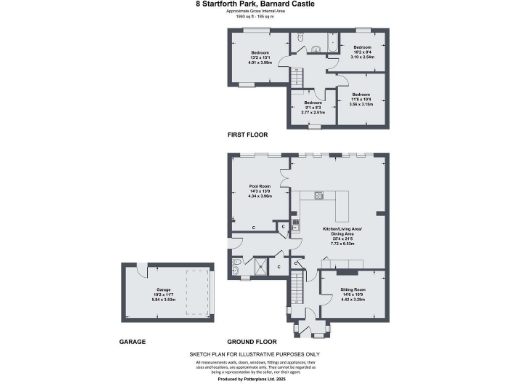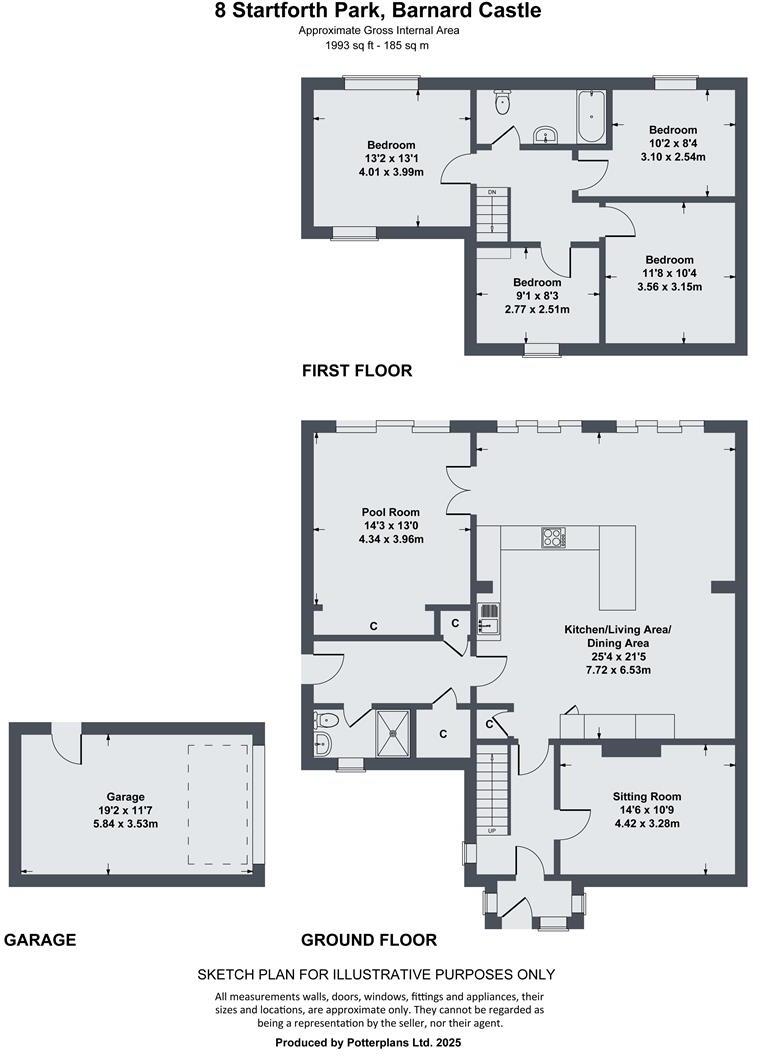Summary - 8, Startforth Park, BARNARD CASTLE DL12 9AL
4 bed 2 bath Semi-Detached
Generous garden, big kitchen and garage; ideal for growing families.
- Extended four-bedroom semi-detached home, approx. 1,870 sq ft
- Large landscaped rear garden with patio, terrace and pond
- Spacious open-plan kitchen/diner with island and bi-fold doors
- Garage plus driveway parking (garage + room for two cars on driveway)
- Solid brick walls likely without cavity insulation (mid‑20th century)
- Double glazing fitted before 2002; may need upgrading
- Mains gas boiler and radiators; fast broadband and excellent mobile signal
- Local crime level rated high; consider security measures
This substantially extended four-bedroom semi-detached house in Startforth Park offers generous living space across approximately 1,870 sq ft, built for family life and entertaining. The ground floor centres on a large, high-ceiling kitchen/diner with island and bi-fold doors, a separate sitting room with bow window, plus a versatile rear reception currently used as a games room. Two bathrooms and four well-proportioned bedrooms keep morning routines easy for busy households.
Outside the plot is a standout asset: a large, landscaped rear garden with patio, terrace, pond and raised entertaining areas, plus a garage and off-street parking that together provide space for multiple vehicles. The property benefits from mains gas central heating, fast broadband and excellent mobile signal, making it well suited to modern family needs and home working.
Buyers should note the house dates from the mid-20th century and external walls are solid brick with no assumed cavity insulation. Double glazing is installed but is pre-2002. The local area indicators show high crime levels; factor this into budgeting and security planning. Council Tax is band C.
Well placed for Barnard Castle amenities and within commuting reach of Darlington, Durham and the A1(M), this home suits families wanting flexible living, generous outdoor space and modernised entertaining areas, while accepting some retrofit and security considerations.
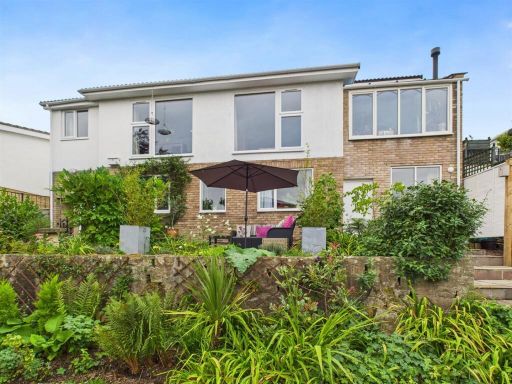 3 bedroom detached house for sale in Whitfield, Deerbolt Bank, Barnard Castle, DL12 — £415,000 • 3 bed • 2 bath • 1076 ft²
3 bedroom detached house for sale in Whitfield, Deerbolt Bank, Barnard Castle, DL12 — £415,000 • 3 bed • 2 bath • 1076 ft²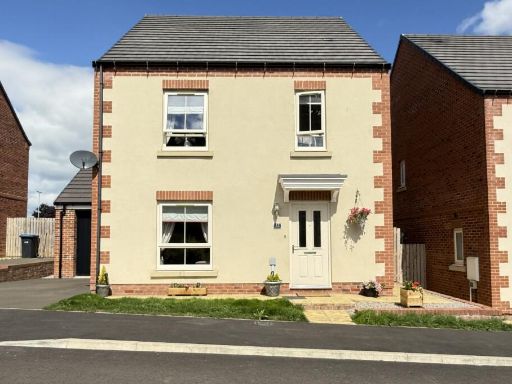 4 bedroom detached house for sale in Burnhope Way, Startforth, County Durham, DL12 — £279,000 • 4 bed • 2 bath • 1137 ft²
4 bedroom detached house for sale in Burnhope Way, Startforth, County Durham, DL12 — £279,000 • 4 bed • 2 bath • 1137 ft²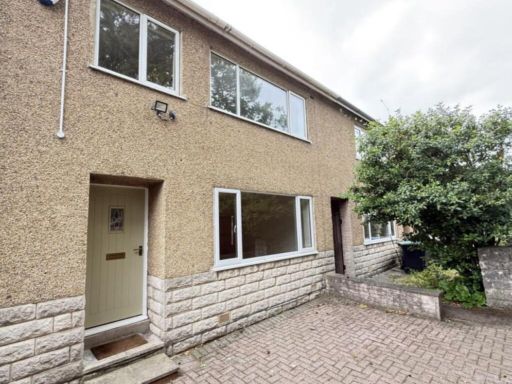 3 bedroom end of terrace house for sale in Boldron Lane, Startforth, County Durham, DL12 — £249,995 • 3 bed • 1 bath • 931 ft²
3 bedroom end of terrace house for sale in Boldron Lane, Startforth, County Durham, DL12 — £249,995 • 3 bed • 1 bath • 931 ft²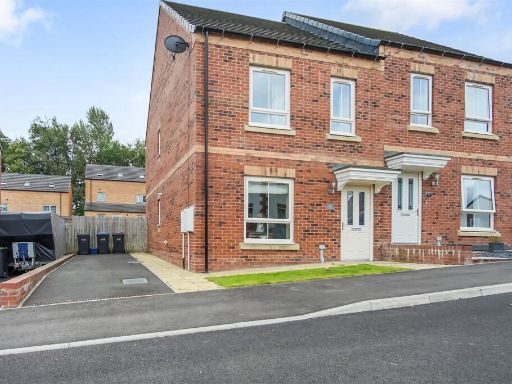 3 bedroom semi-detached house for sale in Hisehope Close, Startforth, Barnard Castle, DL12 — £200,000 • 3 bed • 1 bath • 890 ft²
3 bedroom semi-detached house for sale in Hisehope Close, Startforth, Barnard Castle, DL12 — £200,000 • 3 bed • 1 bath • 890 ft²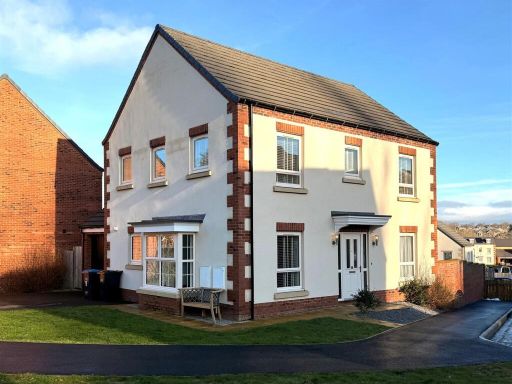 4 bedroom house for sale in 9 Hisehope Close, Startforth, Barnard Castle, DL12 — £315,000 • 4 bed • 2 bath • 1471 ft²
4 bedroom house for sale in 9 Hisehope Close, Startforth, Barnard Castle, DL12 — £315,000 • 4 bed • 2 bath • 1471 ft²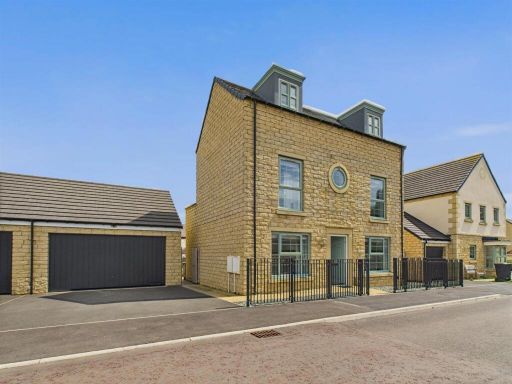 4 bedroom detached house for sale in Tunstall Walk, Startforth, Barnard Castle, DL12 — £339,995 • 4 bed • 3 bath • 1367 ft²
4 bedroom detached house for sale in Tunstall Walk, Startforth, Barnard Castle, DL12 — £339,995 • 4 bed • 3 bath • 1367 ft²