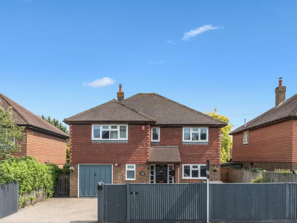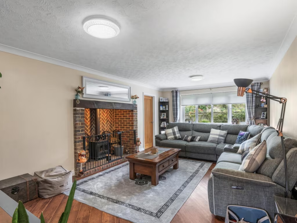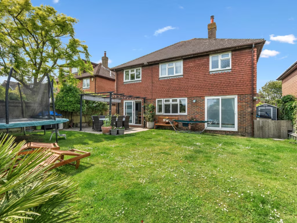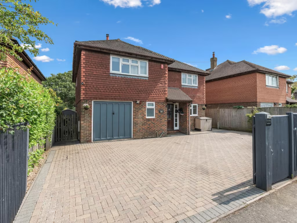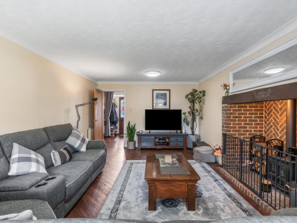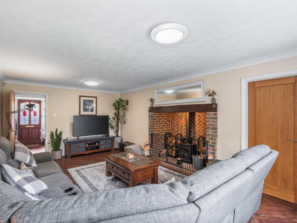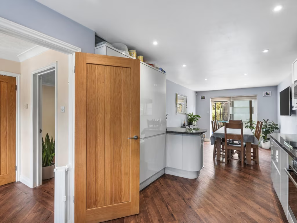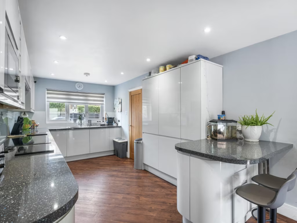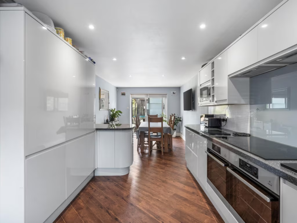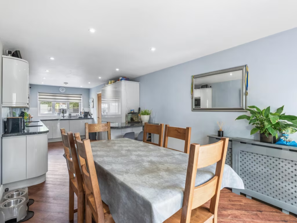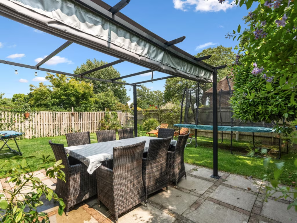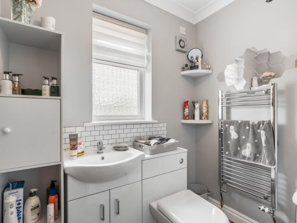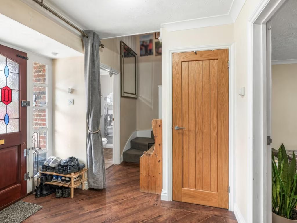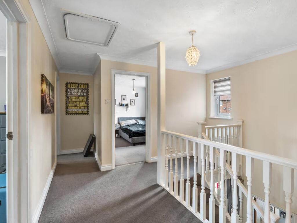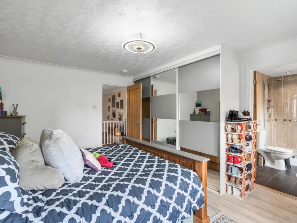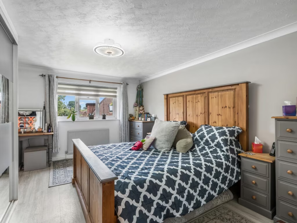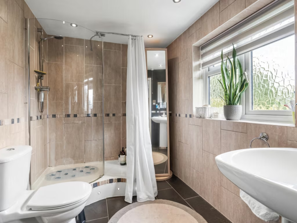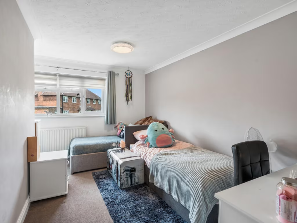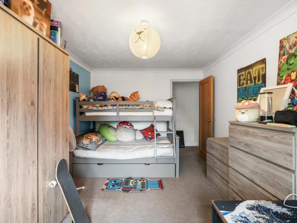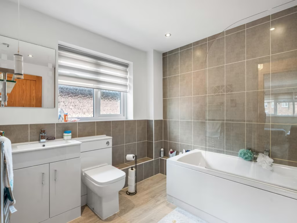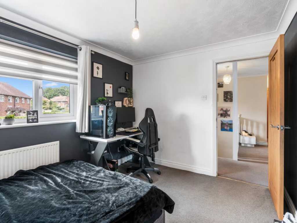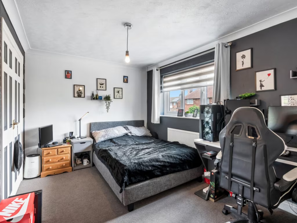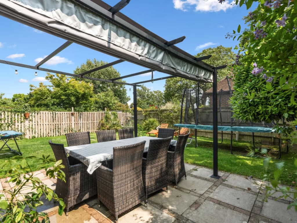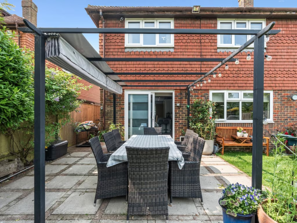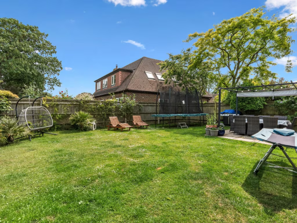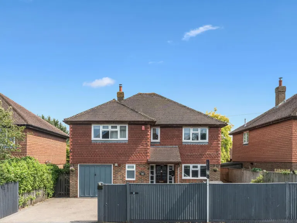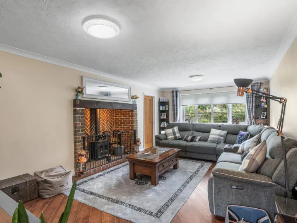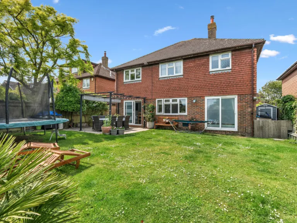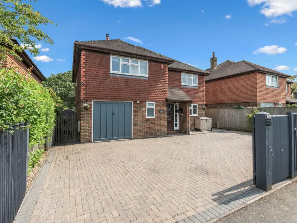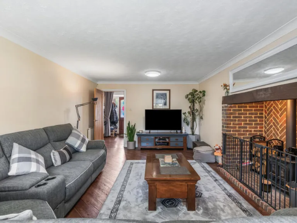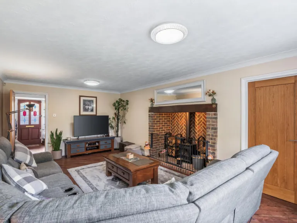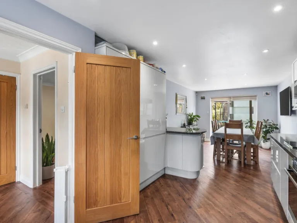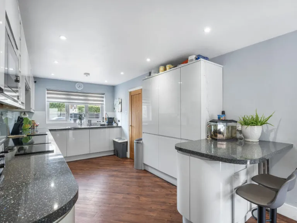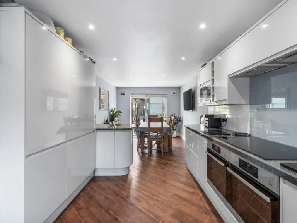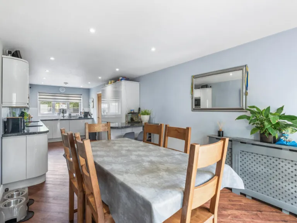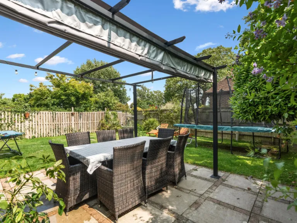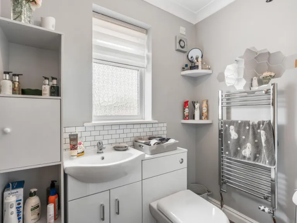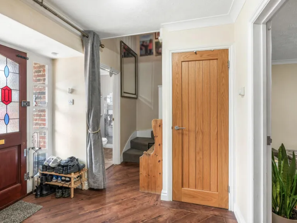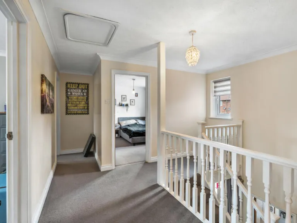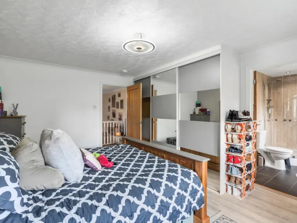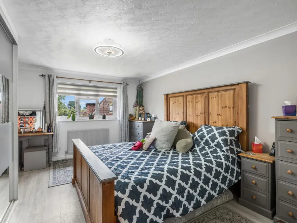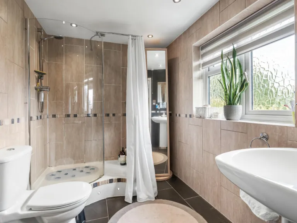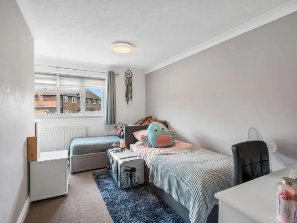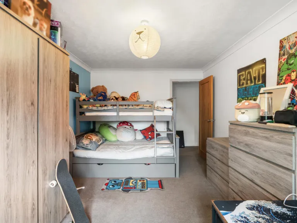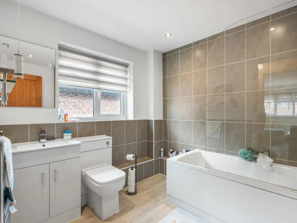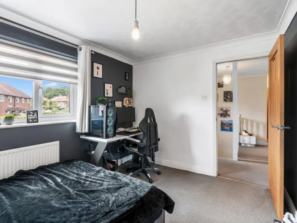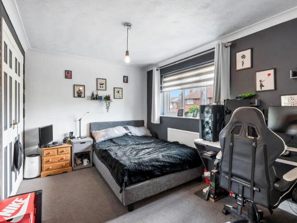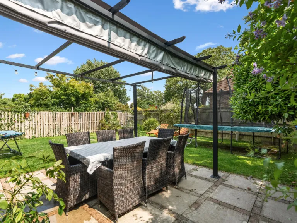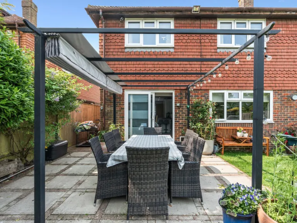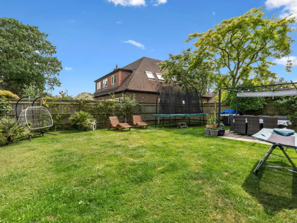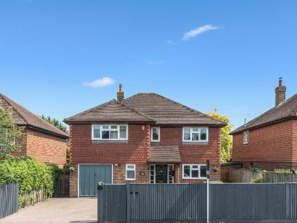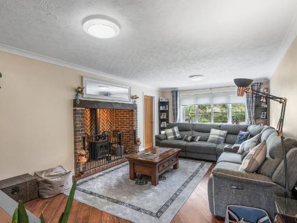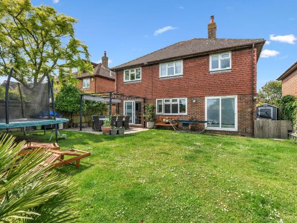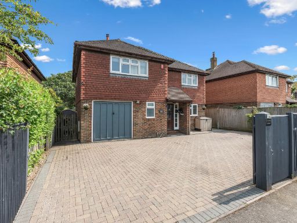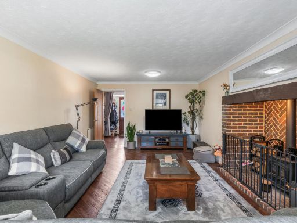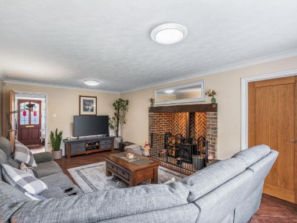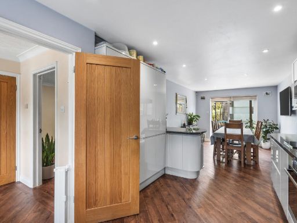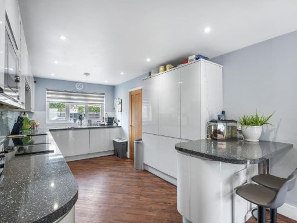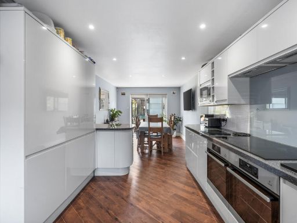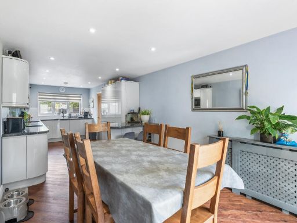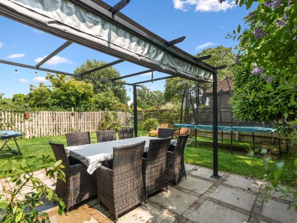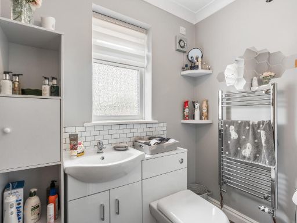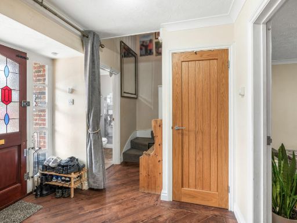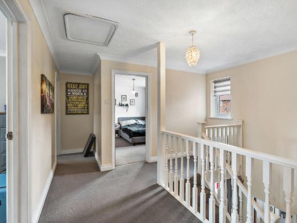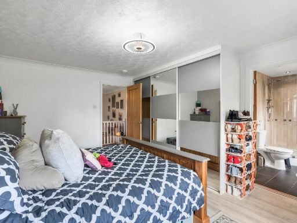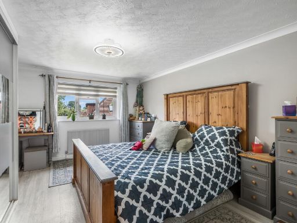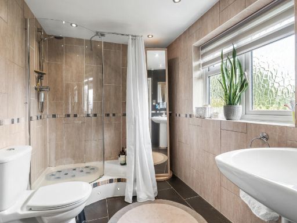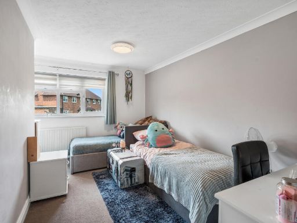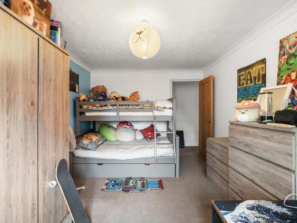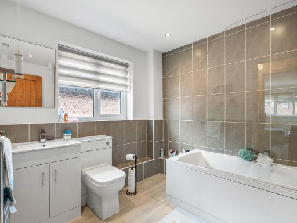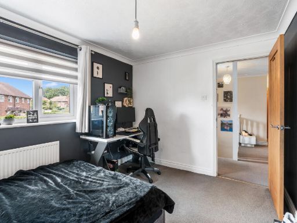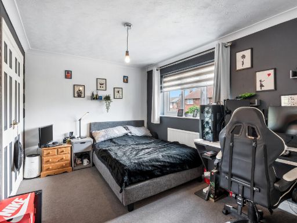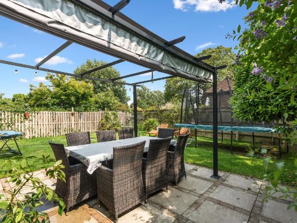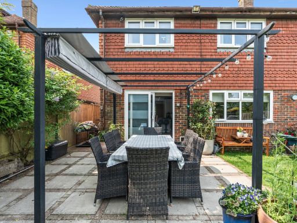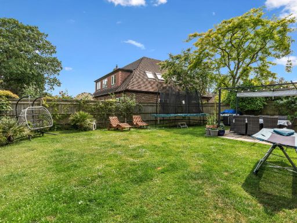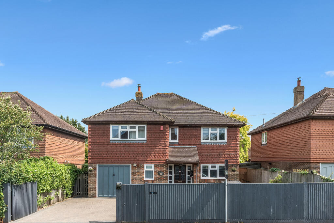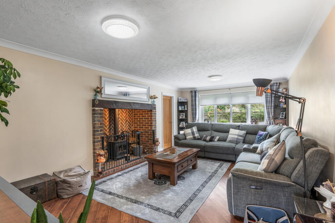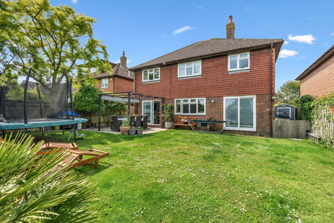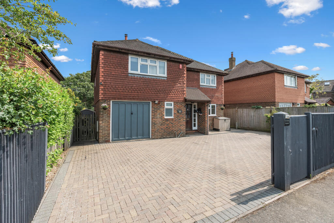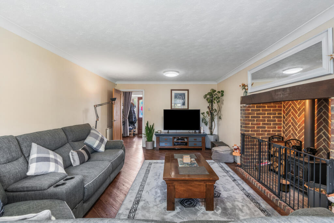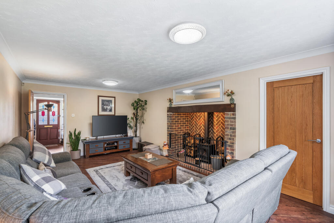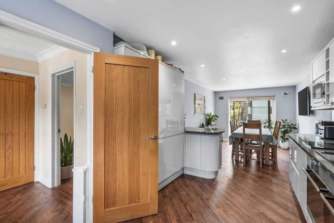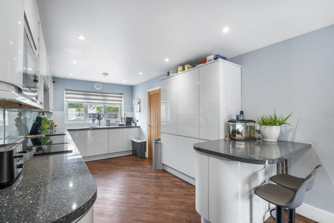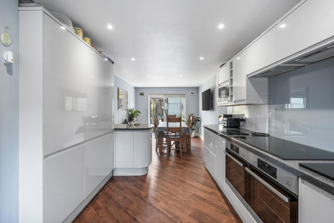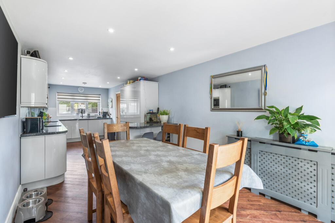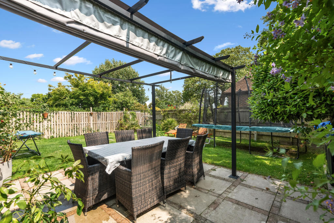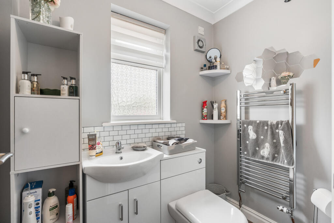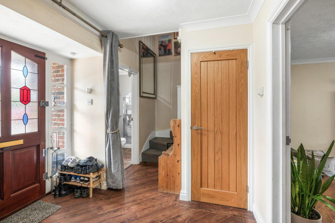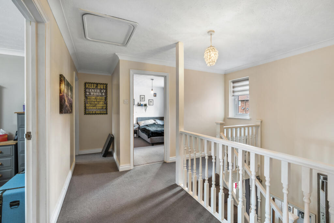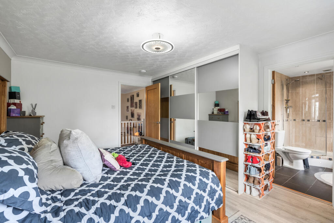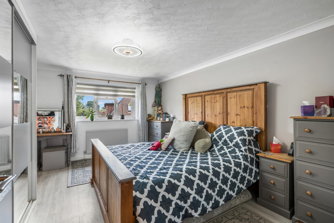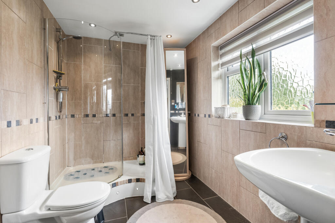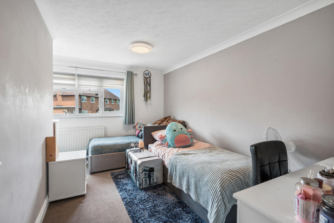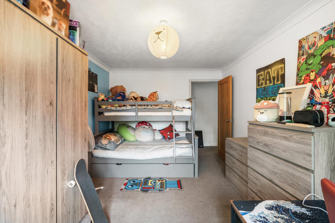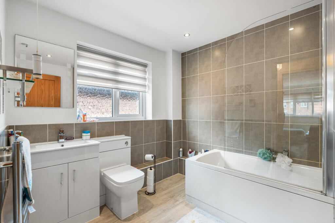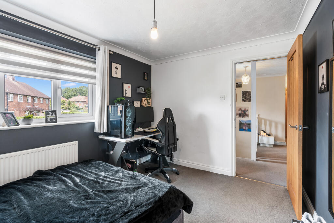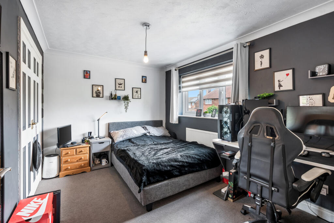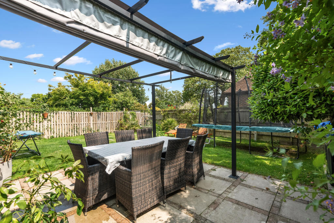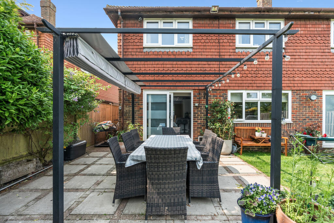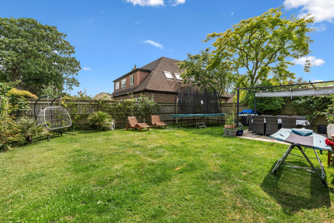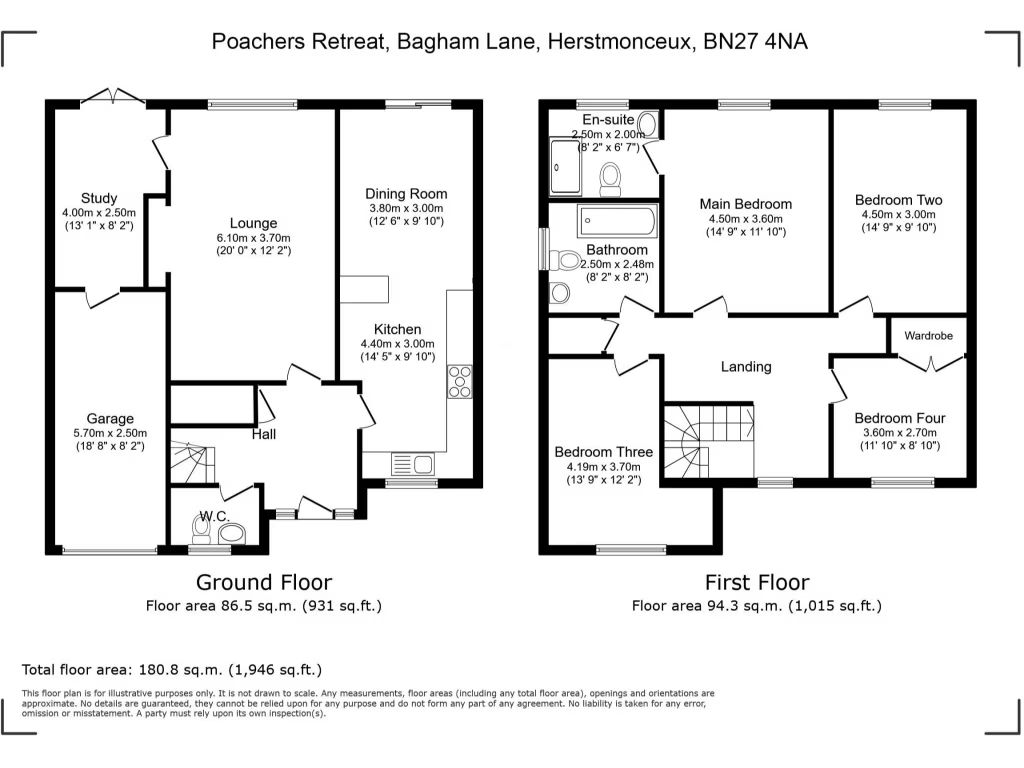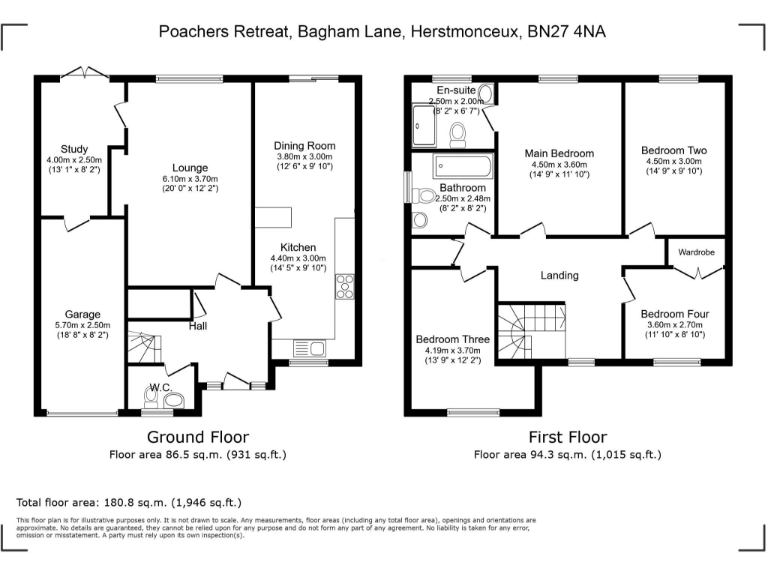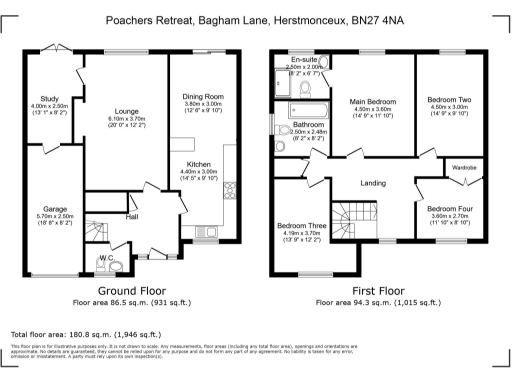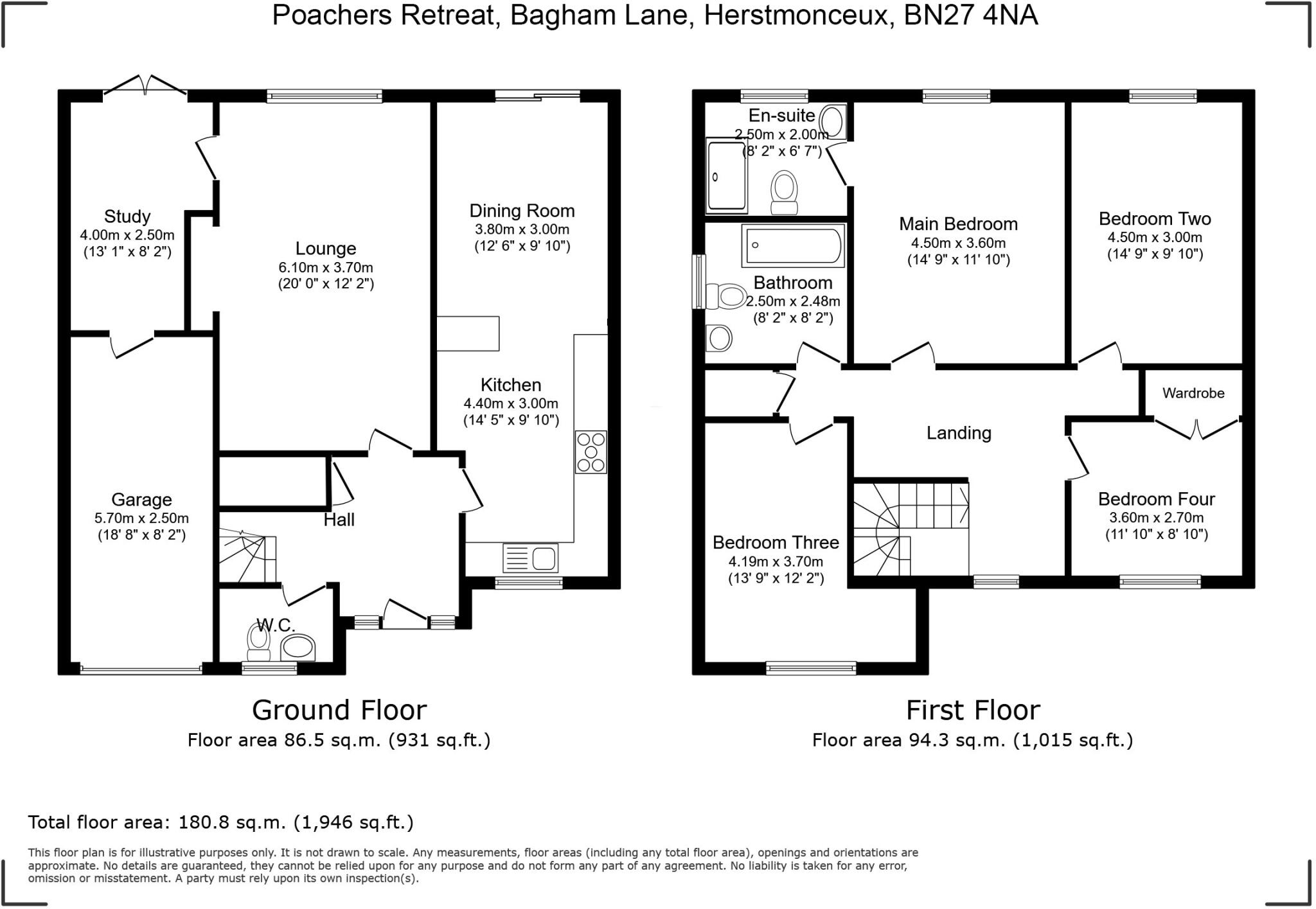Summary - POACHERS RETREAT BAGHAM LANE HERSTMONCEUX HAILSHAM BN27 4NA
4 bed 2 bath Detached
Large four-bedroom detached home with garden, garage and village convenience.
Four double bedrooms with principal en-suite and built-in wardrobes
A spacious four-bedroom detached house set in the village of Herstmonceux, offering nearly 1,950 sq ft of family-friendly living. Ground floor living includes an open-plan kitchen/diner that opens onto a sun terrace, a generous lounge with a wood burner, a handy study for home working, and an integral garage with internal access. The plot is sizeable with a block-paved driveway for several cars and an enclosed rear garden suitable for children and pets.
Upstairs provides four comfortable bedrooms, a principal bedroom with built-in wardrobes and a tiled en-suite with underfloor heating, plus a modern family bathroom. The house blends traditional character with later upgrades, such as double glazing and contemporary kitchen fittings, to create practical everyday accommodation in a village location with local shops, primary school and countryside nearby.
Practical considerations: the property is heated by an oil-fired boiler and has an EPC rating of D. The timber-frame walls are assumed to have no insulation, and the double glazing was installed before 2002, so further insulation or heating improvements could be required to improve efficiency. Council tax is above average for the area. These factors are important to budget for when planning running-cost reductions or future refurbishment.
Overall this is a substantial family home in a quiet village setting offering scope to personalise and improve energy performance. It will suit buyers seeking generous internal space, off-street parking, a private garden and easy access to local amenities and nearby towns for commuting or leisure.
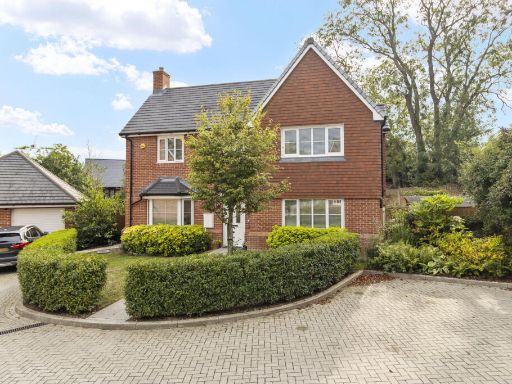 4 bedroom detached house for sale in Oak Way, Herstmonceux, BN27 — £595,000 • 4 bed • 2 bath • 1593 ft²
4 bedroom detached house for sale in Oak Way, Herstmonceux, BN27 — £595,000 • 4 bed • 2 bath • 1593 ft²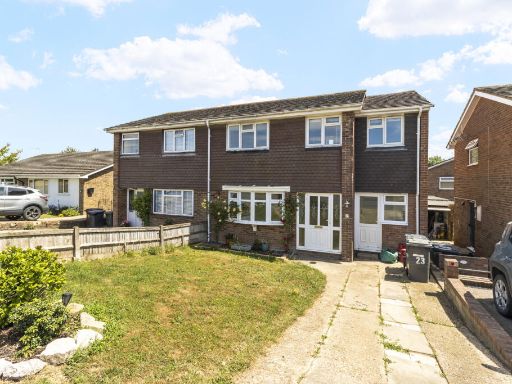 4 bedroom semi-detached house for sale in Fairlawns Drive, Herstmonceux, East Sussex, BN27 — £335,000 • 4 bed • 2 bath • 1206 ft²
4 bedroom semi-detached house for sale in Fairlawns Drive, Herstmonceux, East Sussex, BN27 — £335,000 • 4 bed • 2 bath • 1206 ft²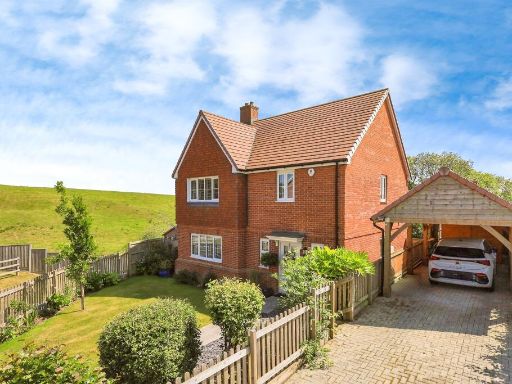 4 bedroom detached house for sale in Oak Way, Herstmonceux, Hailsham, BN27 — £475,000 • 4 bed • 2 bath • 1392 ft²
4 bedroom detached house for sale in Oak Way, Herstmonceux, Hailsham, BN27 — £475,000 • 4 bed • 2 bath • 1392 ft²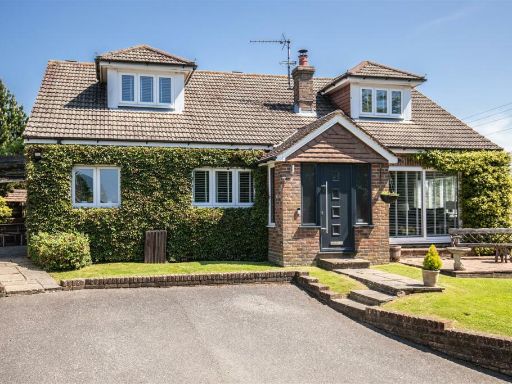 4 bedroom detached bungalow for sale in Hailsham Road, Herstmonceux BN27 4JX, BN27 — £700,000 • 4 bed • 2 bath • 1756 ft²
4 bedroom detached bungalow for sale in Hailsham Road, Herstmonceux BN27 4JX, BN27 — £700,000 • 4 bed • 2 bath • 1756 ft²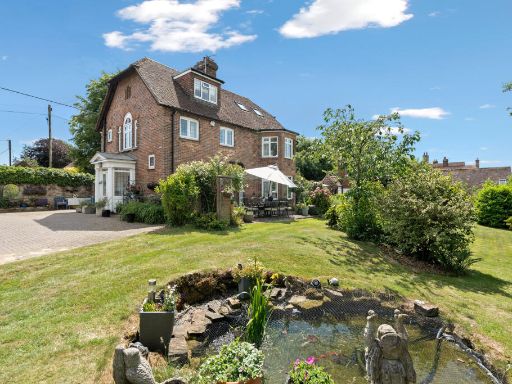 5 bedroom detached house for sale in Boreham Street, Near Herstmocnceux, East Sussex, BN27 — £895,000 • 5 bed • 3 bath • 2110 ft²
5 bedroom detached house for sale in Boreham Street, Near Herstmocnceux, East Sussex, BN27 — £895,000 • 5 bed • 3 bath • 2110 ft²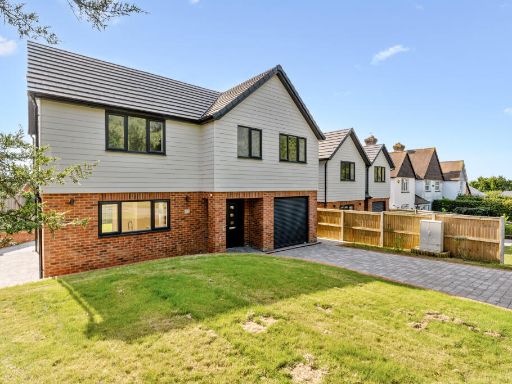 4 bedroom detached house for sale in Hailsham Road, Herstmonceux, East Sussex, BN27 — £525,000 • 4 bed • 2 bath • 1421 ft²
4 bedroom detached house for sale in Hailsham Road, Herstmonceux, East Sussex, BN27 — £525,000 • 4 bed • 2 bath • 1421 ft²