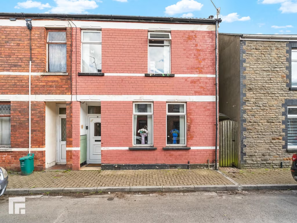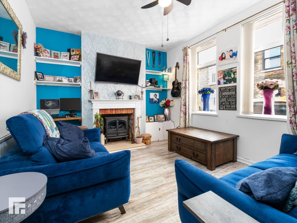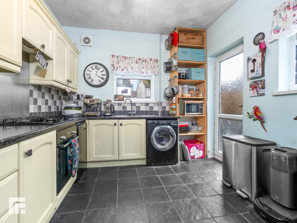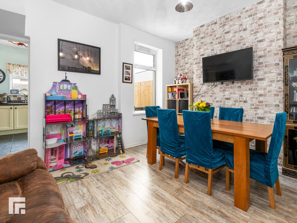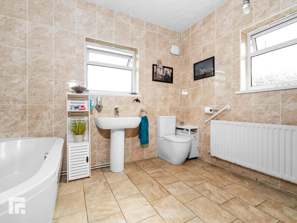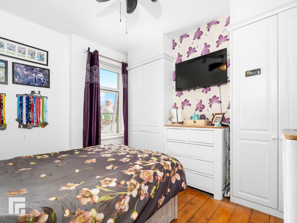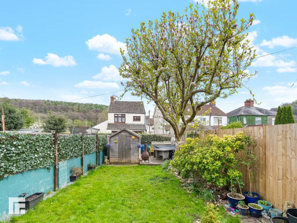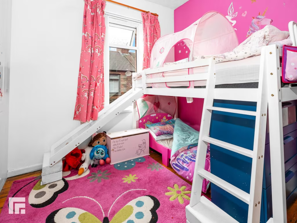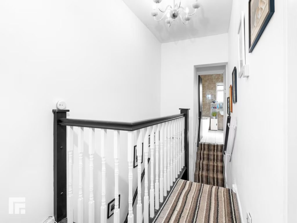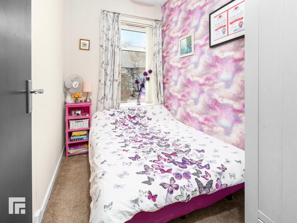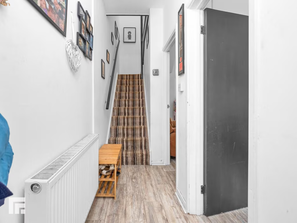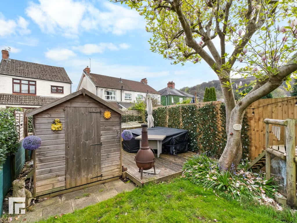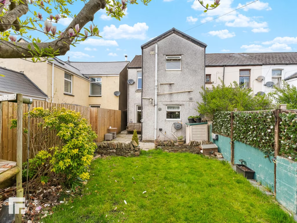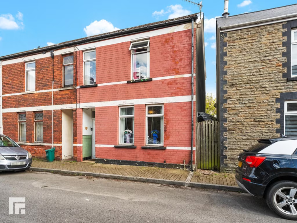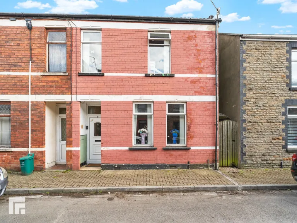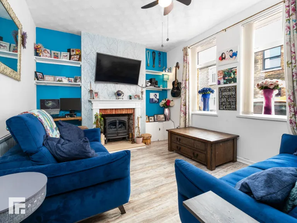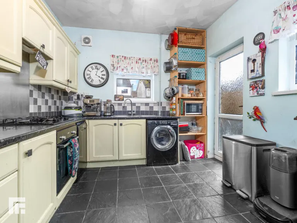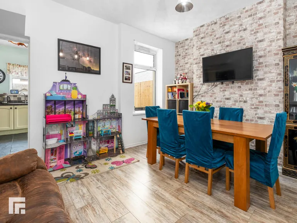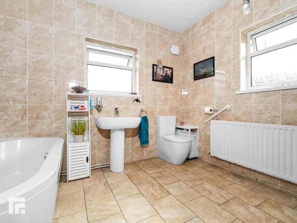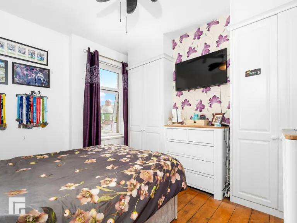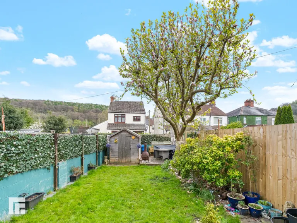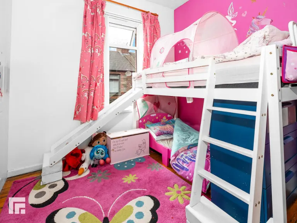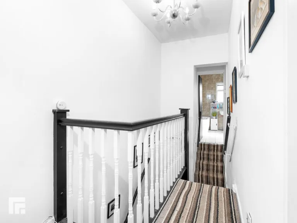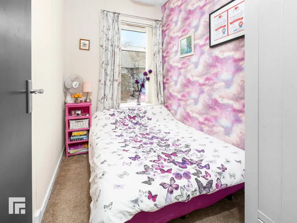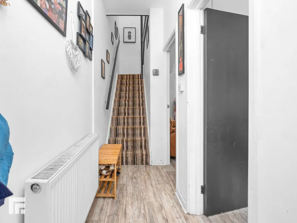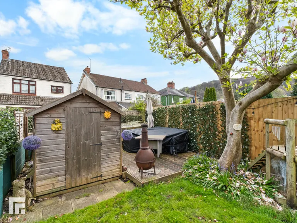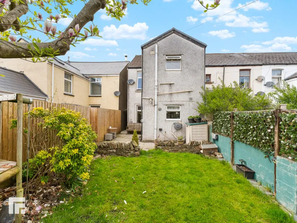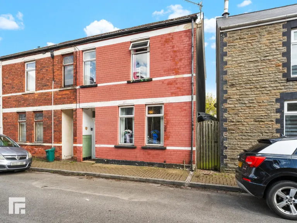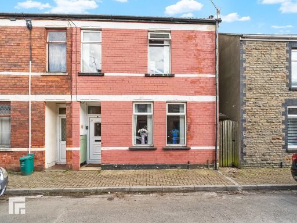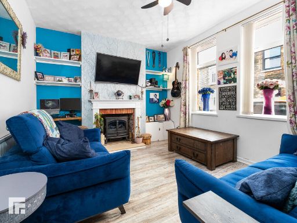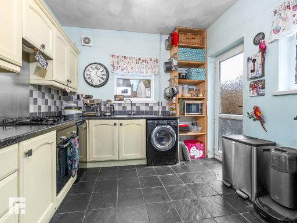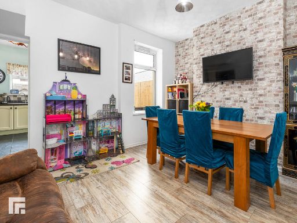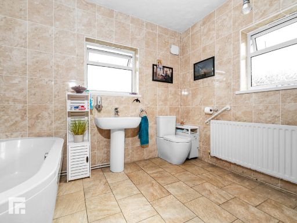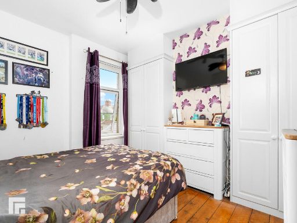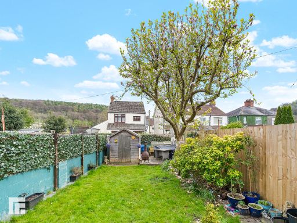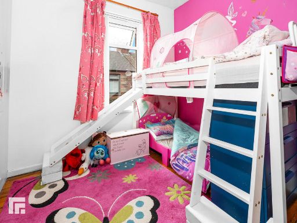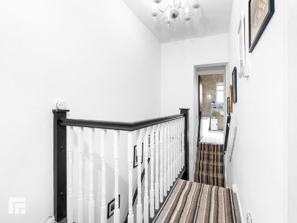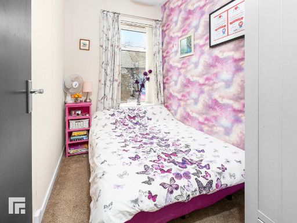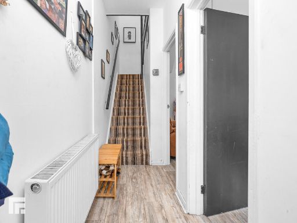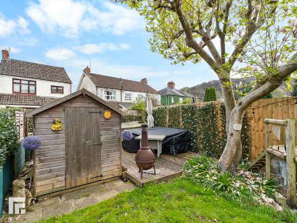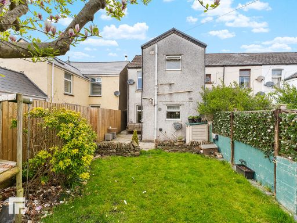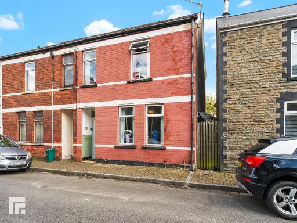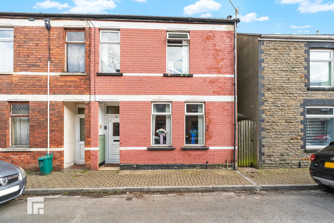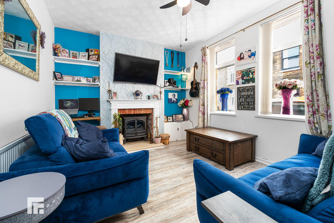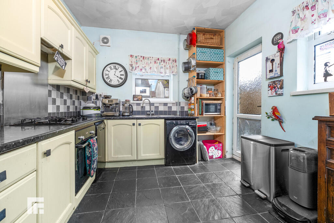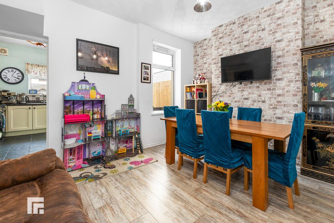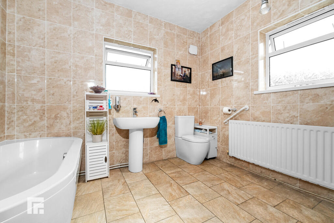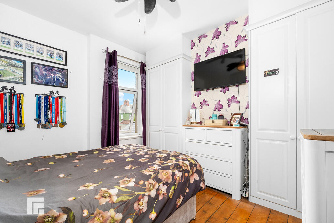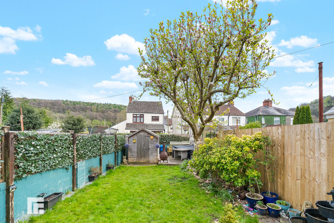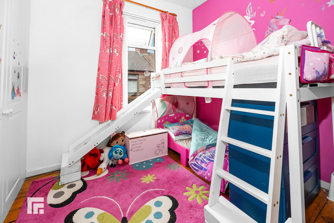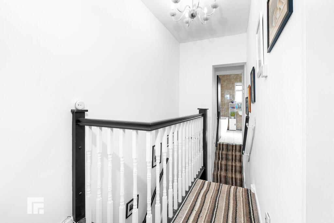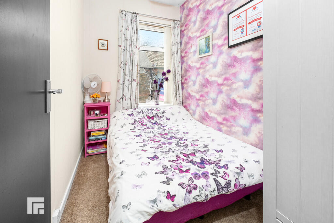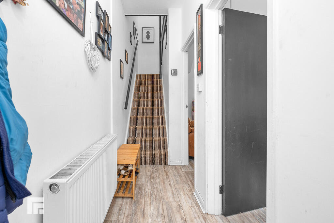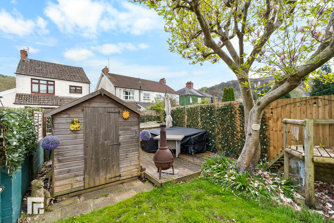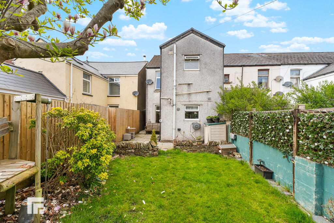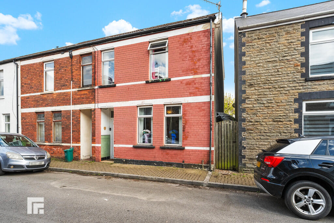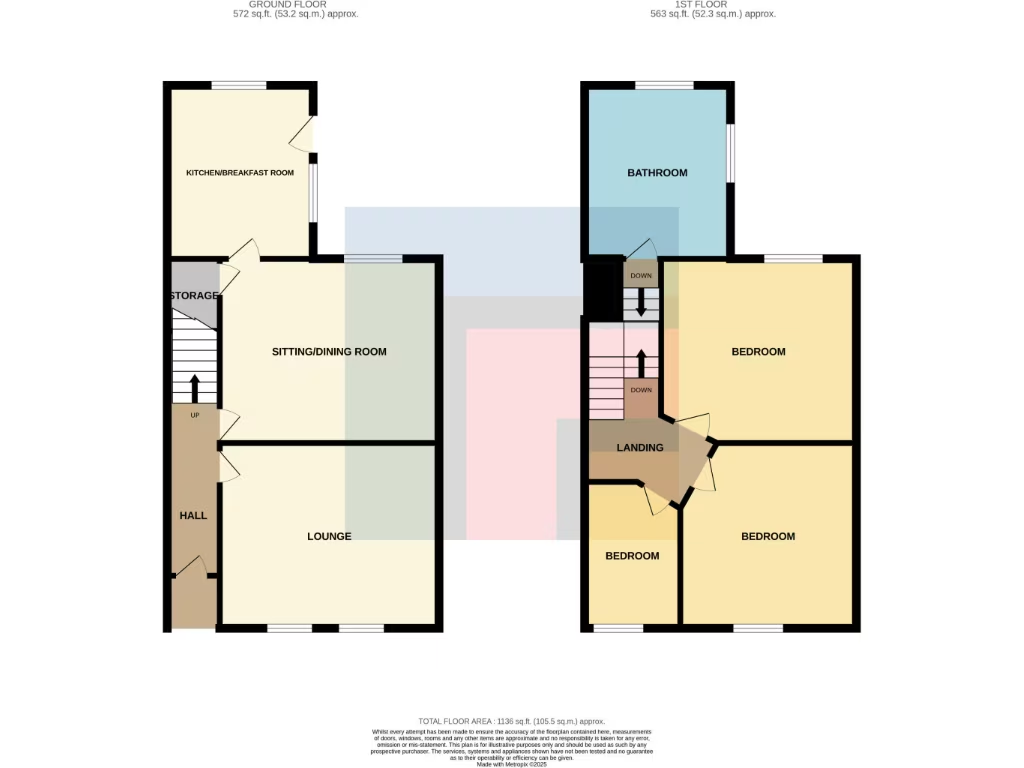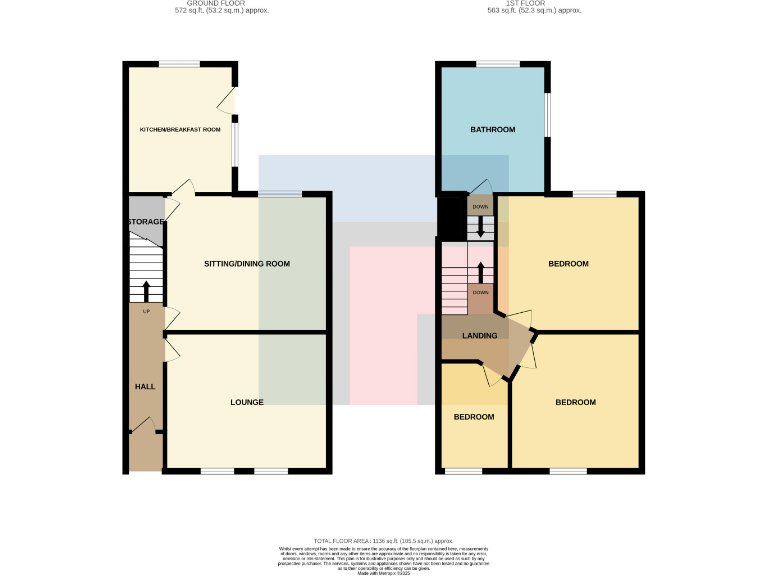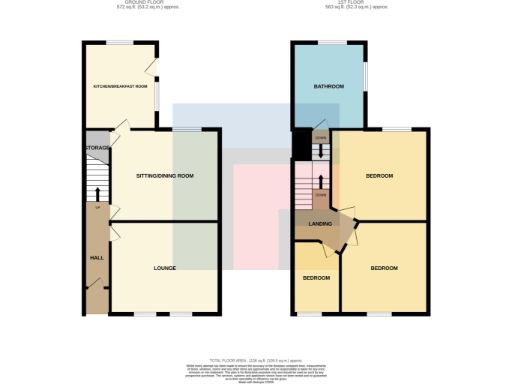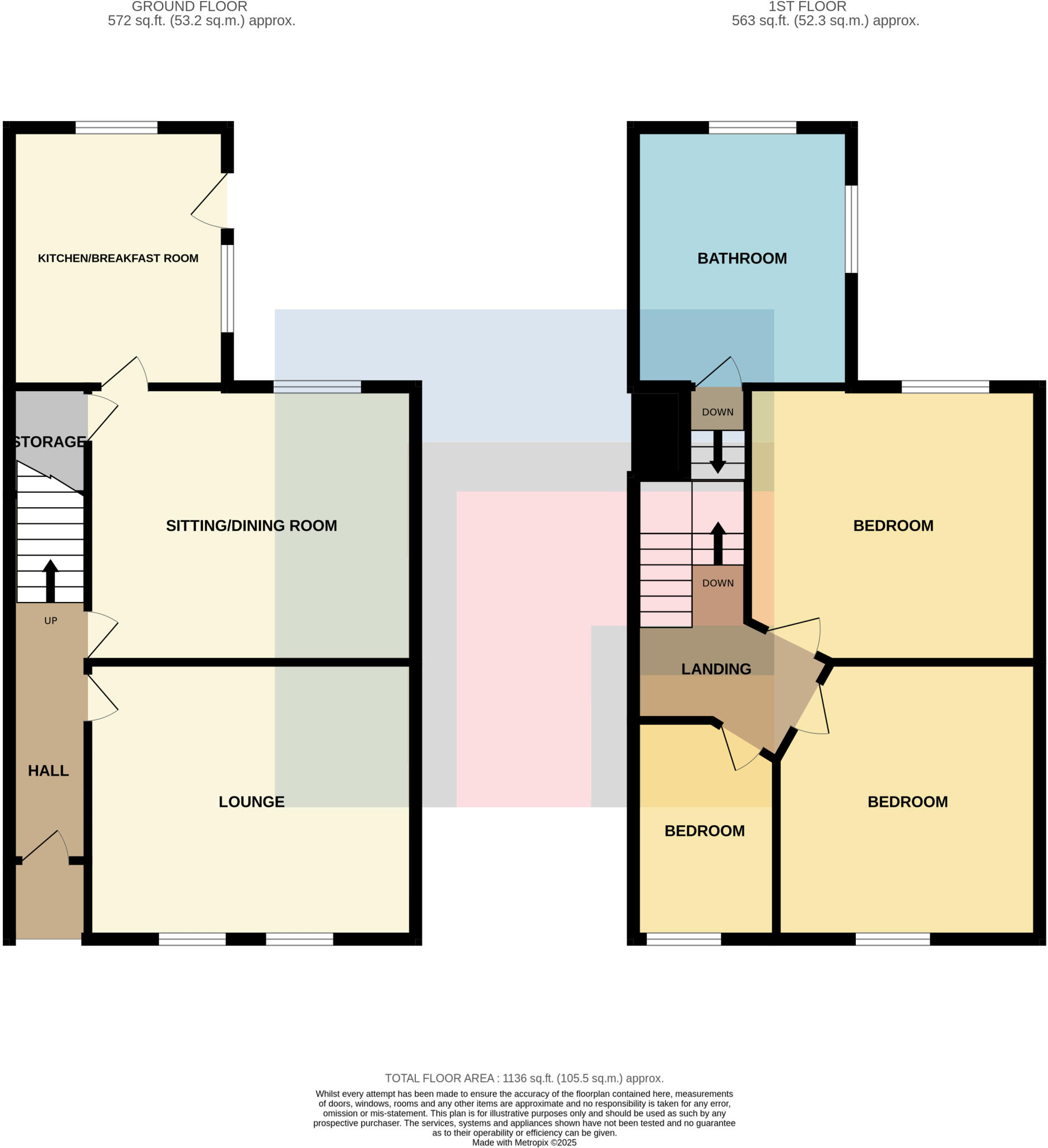Summary - 12 ANCHOR STREET TAFFS WELL CARDIFF CF15 7RH
3 bed 1 bath End of Terrace
Three-bedroom Victorian end terrace with southerly garden and easy links to Cardiff.
Three bedrooms and two reception rooms, suitable for family living
Southerly-facing rear garden with patio, lawn and deck
Freehold; approximately 1,136 sq ft total floor space
EPC Rating D — likely needs insulation and energy upgrades
Period build (1900–1929) with granite/whinstone walls, no assumed wall insulation
Single family bathroom with separate shower; practical, sizeable layout
No confirmed off-street parking; small plot size
Located near rail/bus links, shops and A470/M4 for commuting
A bright, traditional three-bedroom end-of-terrace on a quiet no-through street in Taffs Well, offering practical family living and easy commuting into Cardiff. Ground floor includes a front lounge, second reception opening to a kitchen/breakfast room — useful separation of living space for families. The southerly-facing paved patio, lawn and deck create a sunny, child-friendly garden that’s easy to maintain.
The house retains period character externally and has modern updates such as double glazing and a gas combi boiler. Rooms are a comfortable, average size across approximately 1,136 sq ft, and the sizeable family bath-and-shower room supports busy household routines. Local amenities, regular train and bus services and quick access to the A470/M4 make this convenient for school runs and city commutes.
Buyers should note practical upgrade points: the EPC is rated D and the stone walls are likely uninsulated, so loft/ wall insulation and energy improvements could be needed to reduce running costs. The plot is modest and there is no mention of off-street parking. The property sits within a more deprived local area classification, which may affect resale premiums but also keeps the asking price competitive.
This freehold, traditionally laid-out home will suit growing families or buyers seeking straightforward living with scope to improve energy performance and add value through sympathetic upgrading.
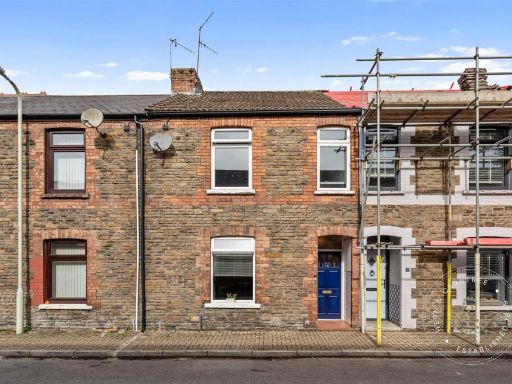 3 bedroom terraced house for sale in Anchor Street, Taffs Well, Cardiff, CF15 — £275,000 • 3 bed • 1 bath • 919 ft²
3 bedroom terraced house for sale in Anchor Street, Taffs Well, Cardiff, CF15 — £275,000 • 3 bed • 1 bath • 919 ft²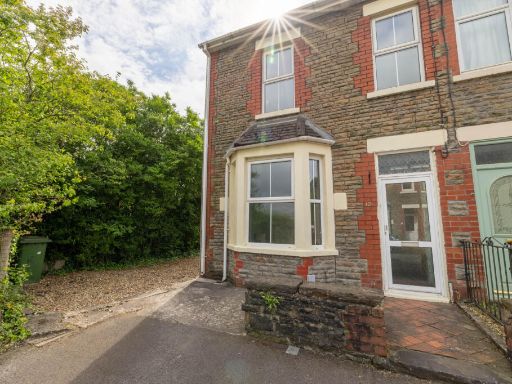 3 bedroom end of terrace house for sale in Yew Street, Taffs Well, Cardiff, CF15 — £300,000 • 3 bed • 1 bath
3 bedroom end of terrace house for sale in Yew Street, Taffs Well, Cardiff, CF15 — £300,000 • 3 bed • 1 bath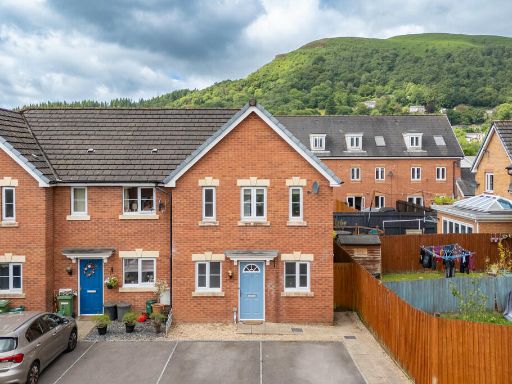 3 bedroom end of terrace house for sale in Maes Ifor, Taffs Well, Cardiff, CF15 — £285,000 • 3 bed • 2 bath • 971 ft²
3 bedroom end of terrace house for sale in Maes Ifor, Taffs Well, Cardiff, CF15 — £285,000 • 3 bed • 2 bath • 971 ft²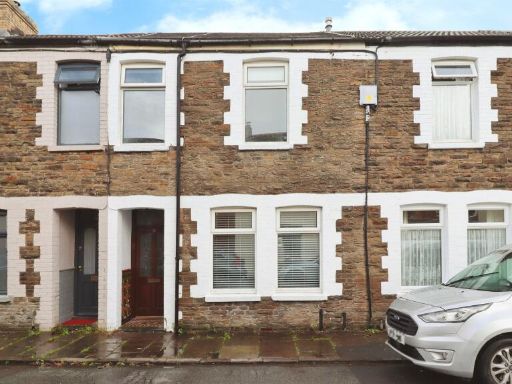 3 bedroom terraced house for sale in Church Street, Taffs Well, Cardiff, CF15 — £270,000 • 3 bed • 1 bath • 824 ft²
3 bedroom terraced house for sale in Church Street, Taffs Well, Cardiff, CF15 — £270,000 • 3 bed • 1 bath • 824 ft²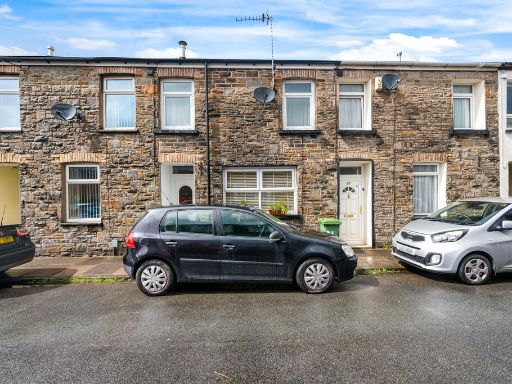 3 bedroom terraced house for sale in Garth Street, Taffs Well, CF15 — £259,950 • 3 bed • 1 bath • 684 ft²
3 bedroom terraced house for sale in Garth Street, Taffs Well, CF15 — £259,950 • 3 bed • 1 bath • 684 ft²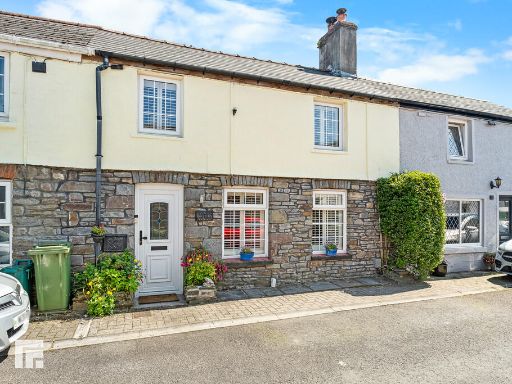 3 bedroom terraced house for sale in Tabor Street, Taffs Well, Cardiff, CF15 — £300,000 • 3 bed • 1 bath • 742 ft²
3 bedroom terraced house for sale in Tabor Street, Taffs Well, Cardiff, CF15 — £300,000 • 3 bed • 1 bath • 742 ft²