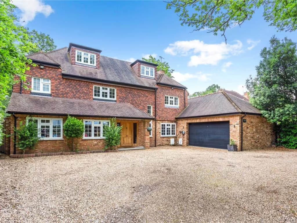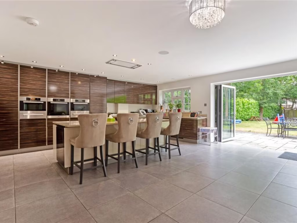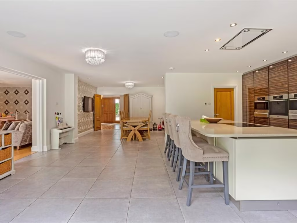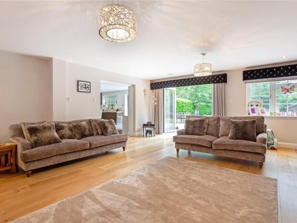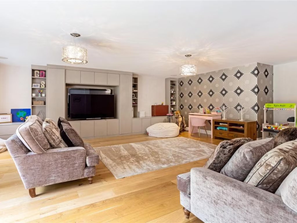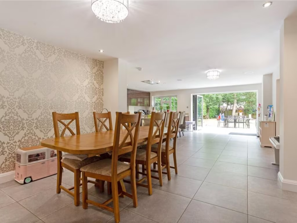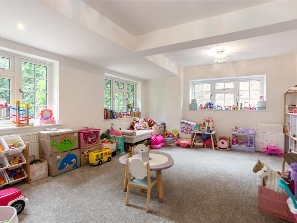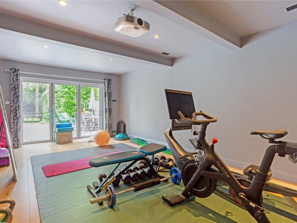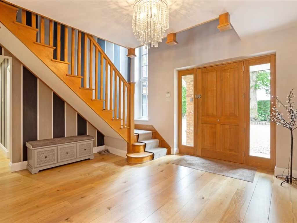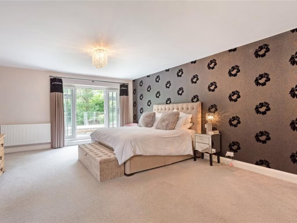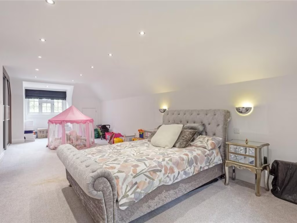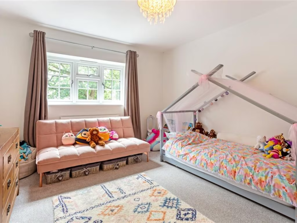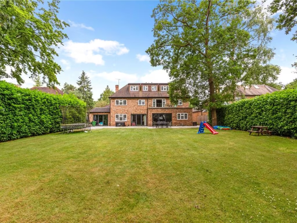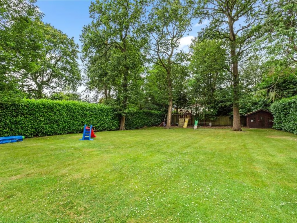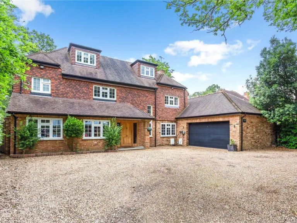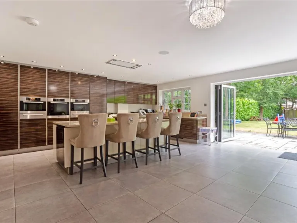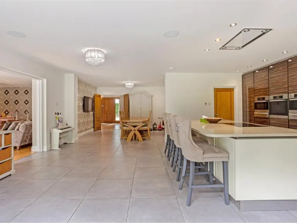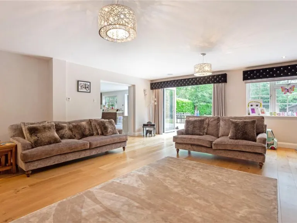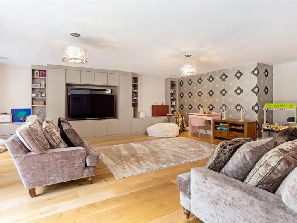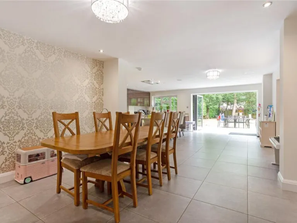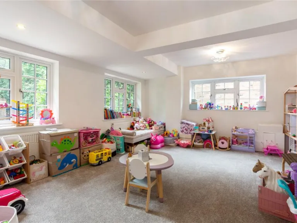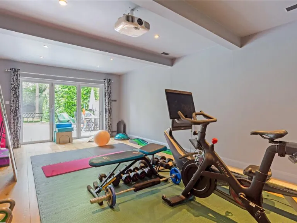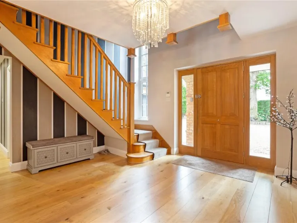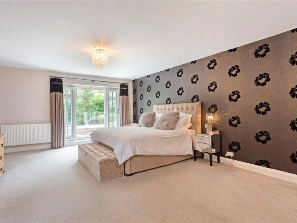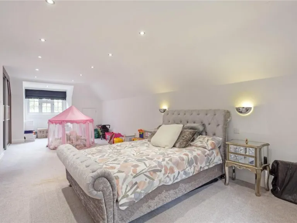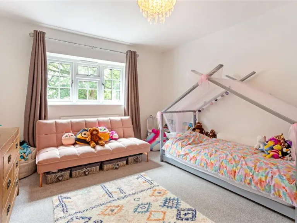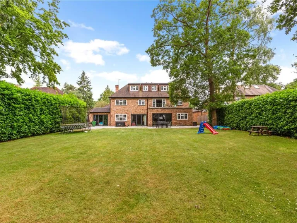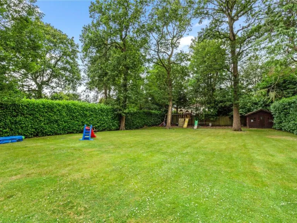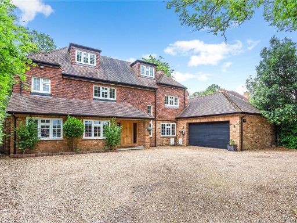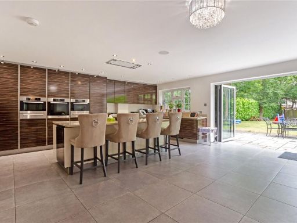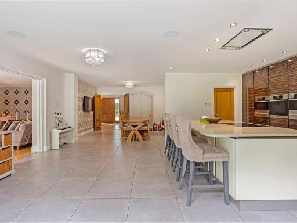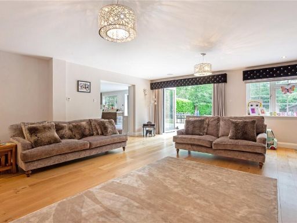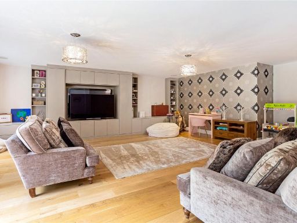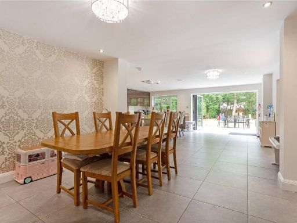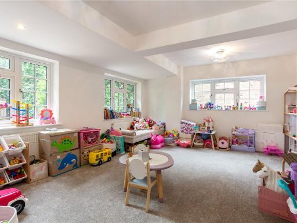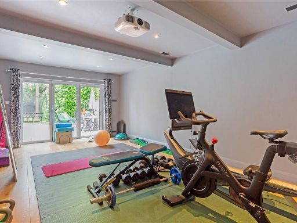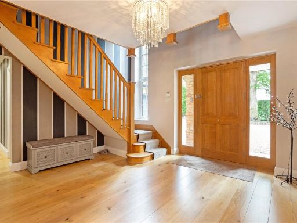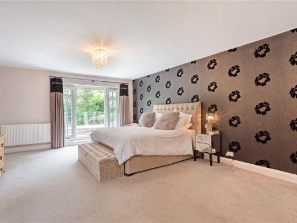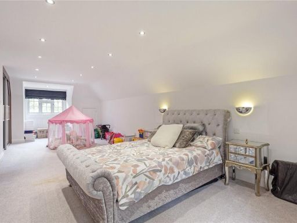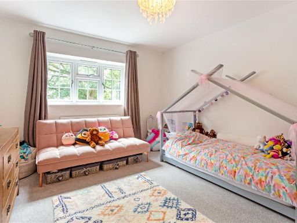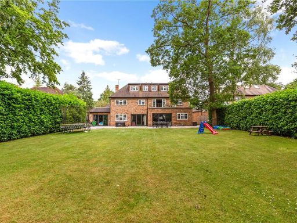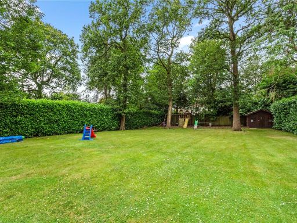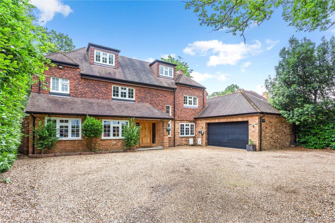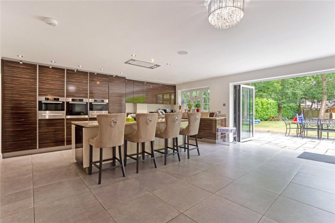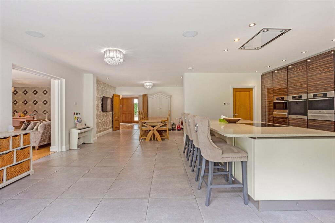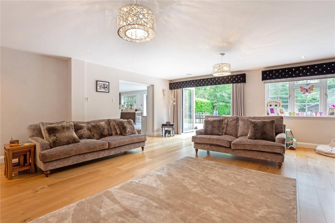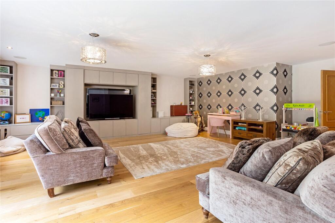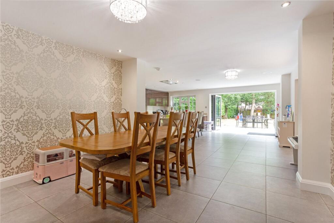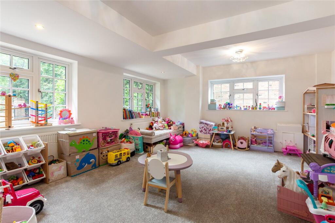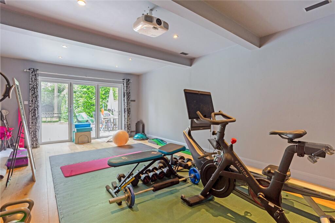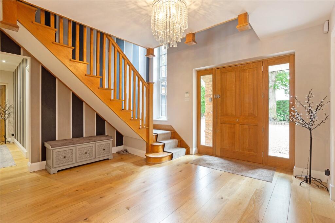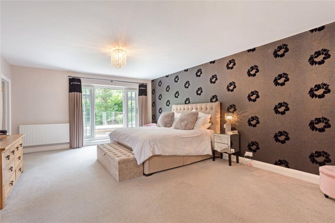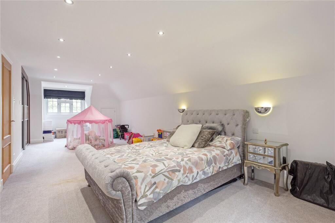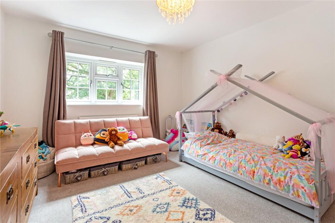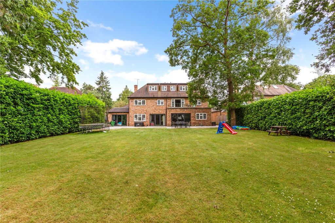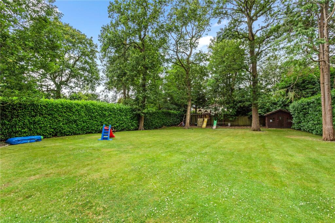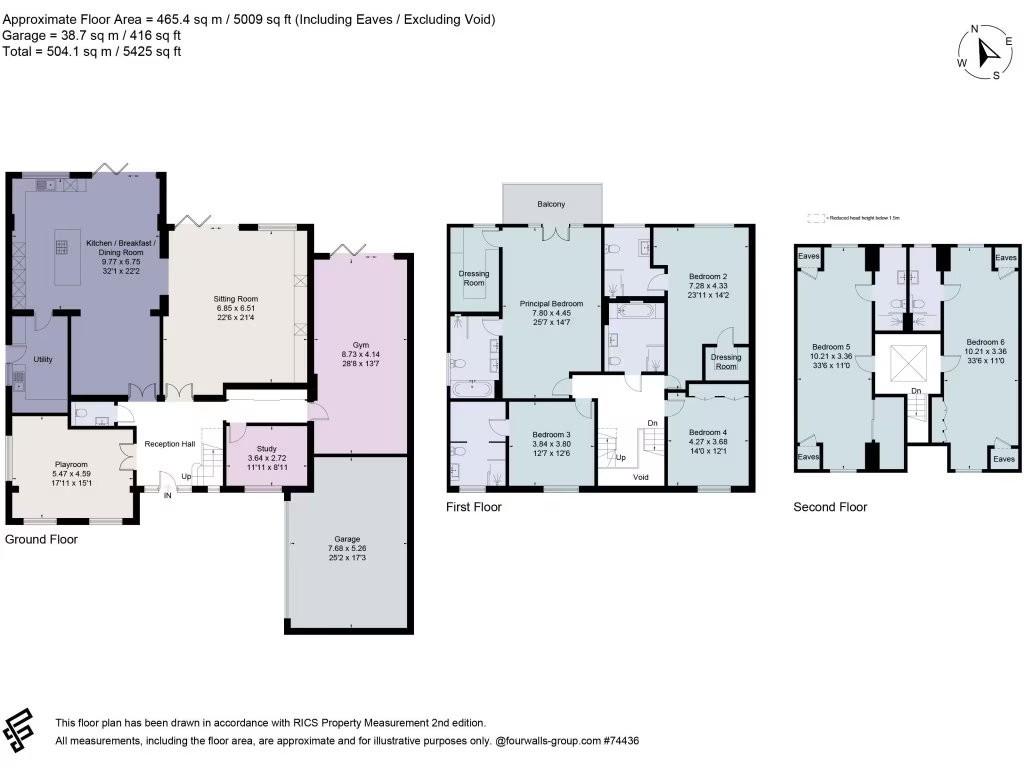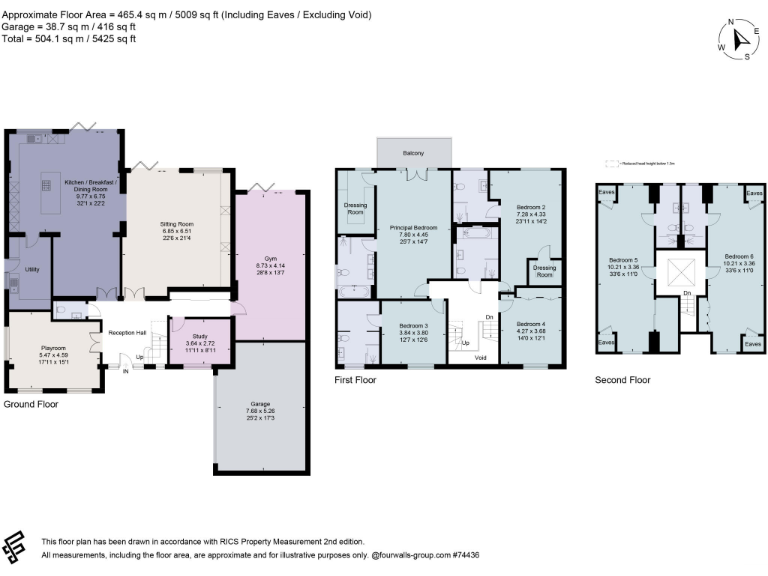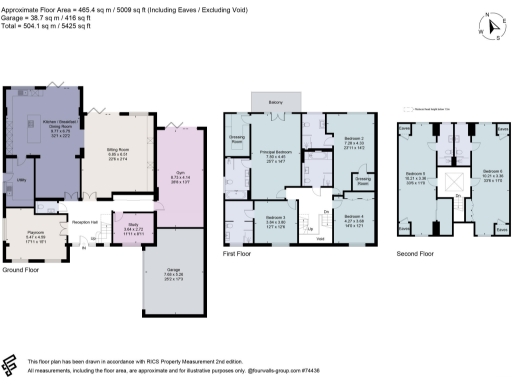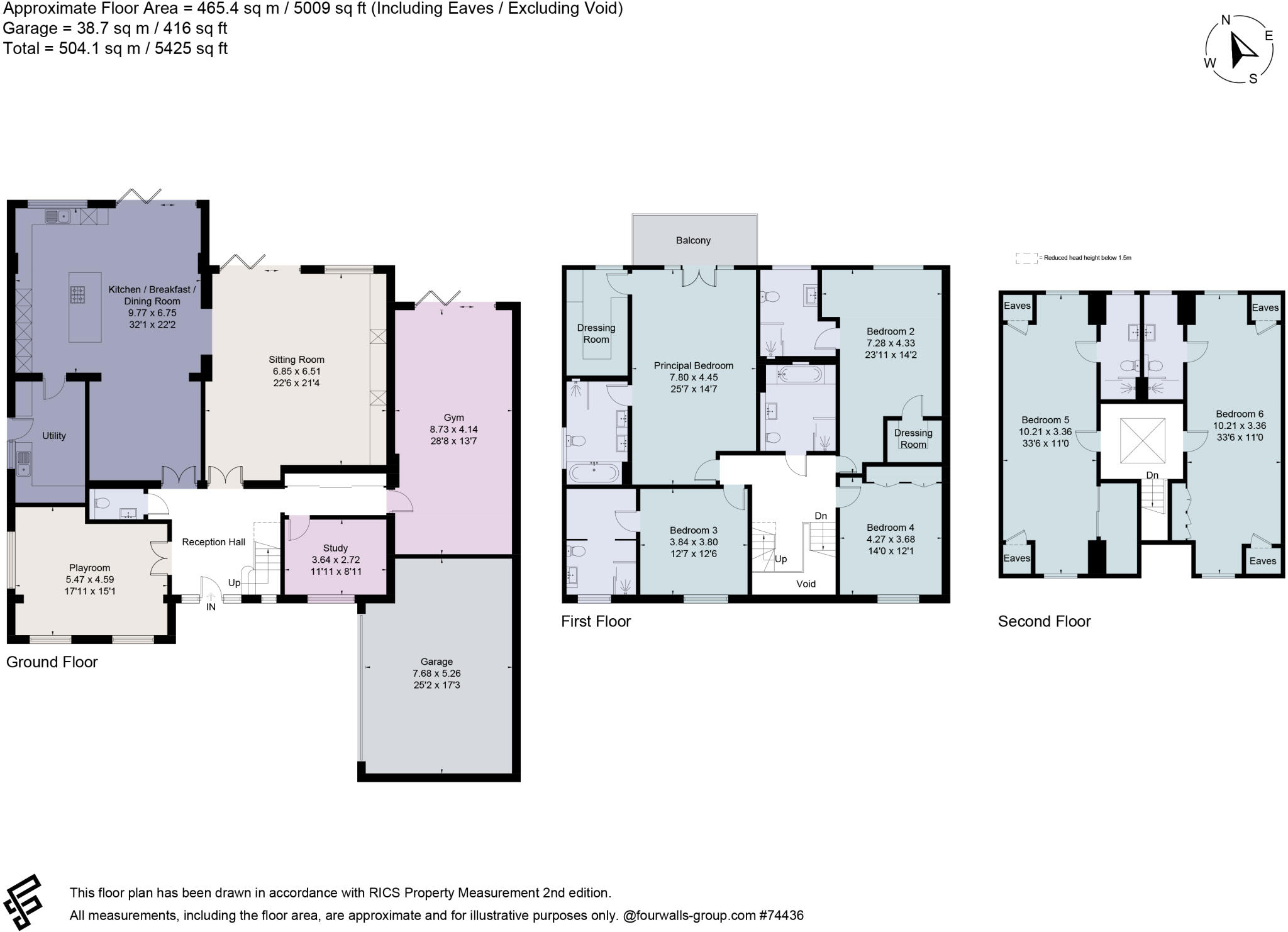Summary - 32 HOWARDS THICKET GERRARDS CROSS SL9 7NX
6 bed 6 bath Detached
Large garden, gym and easy commuter links to London Marylebone.
Over 5,400 sq ft of flexible accommodation across three floors
A substantial detached family house arranged over three floors, offering over 5,400 sq ft of flexible living in a popular Gerrards Cross setting. The ground floor centres on a large kitchen/breakfast/dining room with island and bi-fold doors, flowing to a wide sitting room and terraces that create an easy inside/outside entertaining layout. A 28 ft gym with bi-doors, a study, playroom and utility add practical family space.
Six well-proportioned bedrooms all include built-in cabinetry; the principal suite features a dressing room and luxurious en suite, with further en suites across the first and top floors. The property sits behind electric gates on a gravel driveway with garage parking and benefits from a very large, secluded rear garden with lawn, mature trees and a dedicated children’s play area.
Practical details: the house dates from the late 1970s/early 1980s, has double glazing installed since 2002 and an EPC rating of C. Mains services are connected, heating is gas boiler and radiators. Buyers should note partial cavity wall insulation is assumed, and the council tax is relatively high given the size and location.
This home will suit an established family seeking generous internal space, excellent school access and convenient commuting links to London. It also offers scope for selective updating if a buyer prefers contemporary finishes throughout.
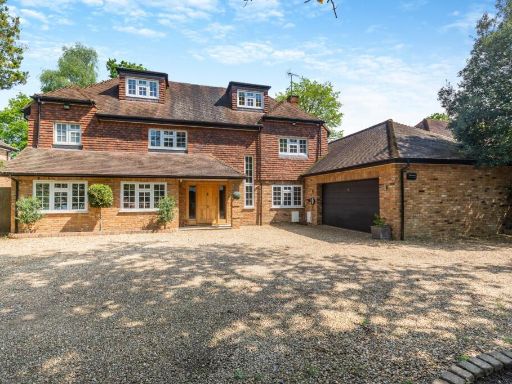 6 bedroom detached house for sale in Howards Thicket, Gerrards Cross, Buckinghamshire, SL9 — £2,000,000 • 6 bed • 6 bath • 5000 ft²
6 bedroom detached house for sale in Howards Thicket, Gerrards Cross, Buckinghamshire, SL9 — £2,000,000 • 6 bed • 6 bath • 5000 ft²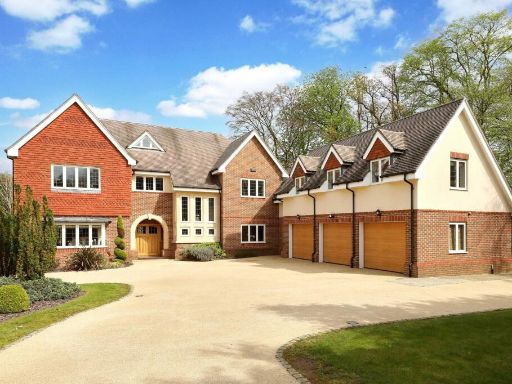 7 bedroom detached house for sale in Hedgerley Lane, Gerrards Cross, Buckinghamshire, SL9 — £2,695,000 • 7 bed • 5 bath • 5984 ft²
7 bedroom detached house for sale in Hedgerley Lane, Gerrards Cross, Buckinghamshire, SL9 — £2,695,000 • 7 bed • 5 bath • 5984 ft²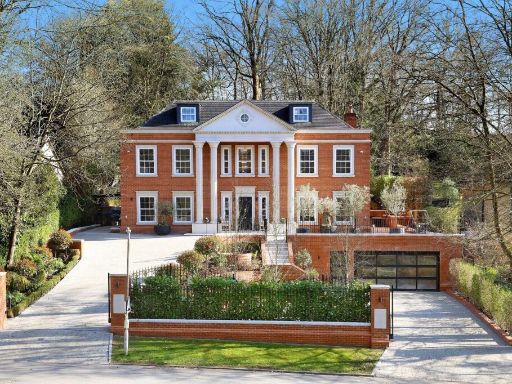 5 bedroom detached house for sale in Valley Way, Gerrards Cross, Buckinghamshire, SL9 — £4,250,000 • 5 bed • 4 bath • 8538 ft²
5 bedroom detached house for sale in Valley Way, Gerrards Cross, Buckinghamshire, SL9 — £4,250,000 • 5 bed • 4 bath • 8538 ft²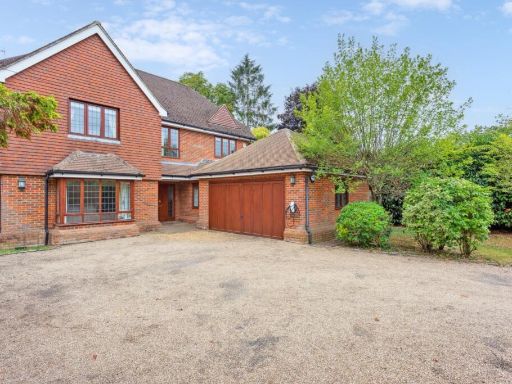 6 bedroom detached house for sale in Latchmoor Avenue, Chalfont St. Peter, Gerrards Cross, Buckinghamshire, SL9 — £2,300,000 • 6 bed • 5 bath • 4261 ft²
6 bedroom detached house for sale in Latchmoor Avenue, Chalfont St. Peter, Gerrards Cross, Buckinghamshire, SL9 — £2,300,000 • 6 bed • 5 bath • 4261 ft²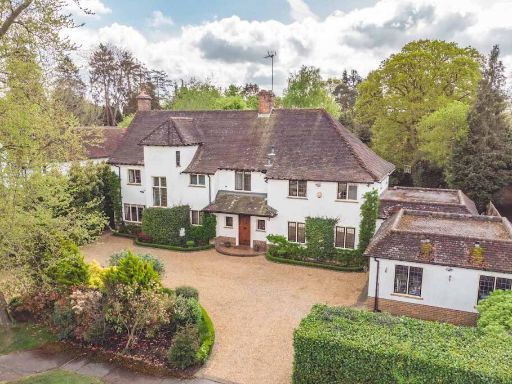 6 bedroom detached house for sale in Dukes Wood Avenue, Gerrards Cross, SL9 — £2,250,000 • 6 bed • 3 bath • 4204 ft²
6 bedroom detached house for sale in Dukes Wood Avenue, Gerrards Cross, SL9 — £2,250,000 • 6 bed • 3 bath • 4204 ft²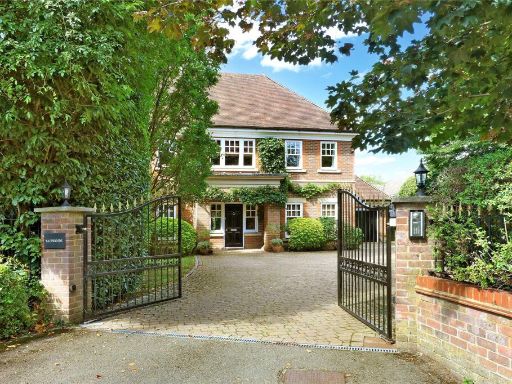 6 bedroom detached house for sale in Bull Lane, Gerrards Cross, Buckinghamshire, SL9 — £2,500,000 • 6 bed • 5 bath • 4408 ft²
6 bedroom detached house for sale in Bull Lane, Gerrards Cross, Buckinghamshire, SL9 — £2,500,000 • 6 bed • 5 bath • 4408 ft²