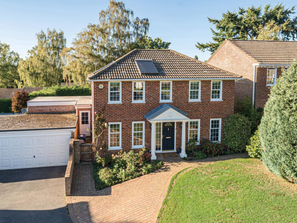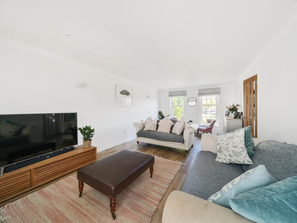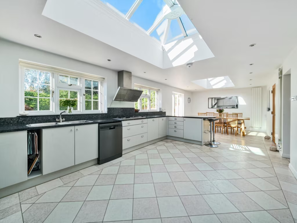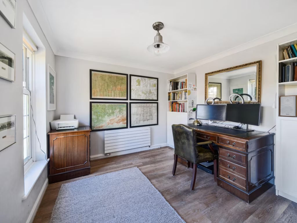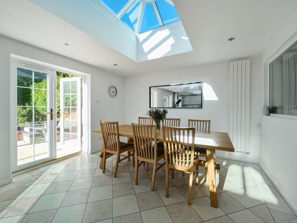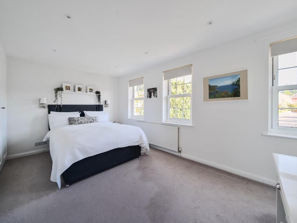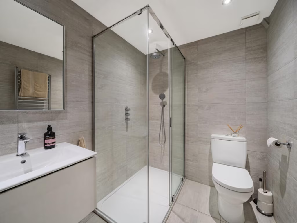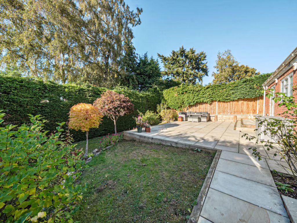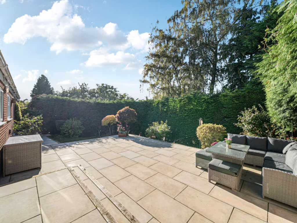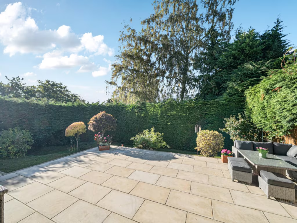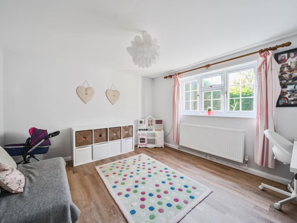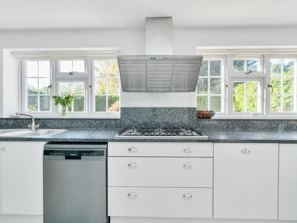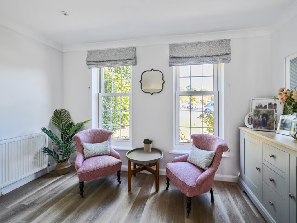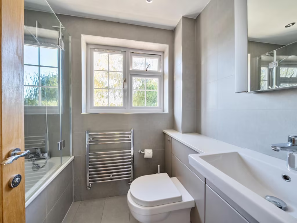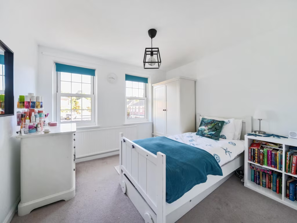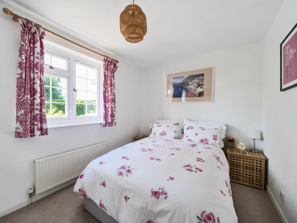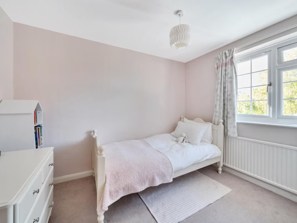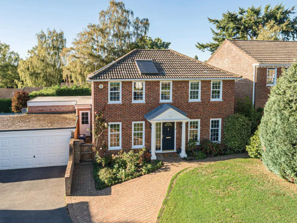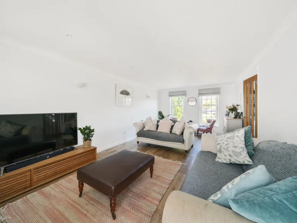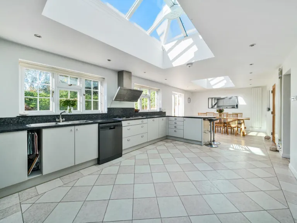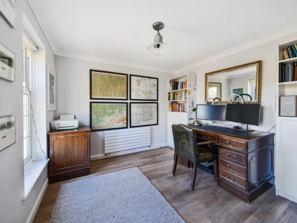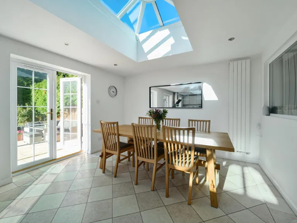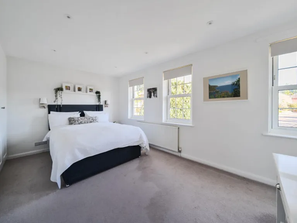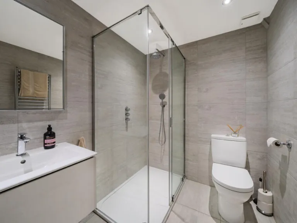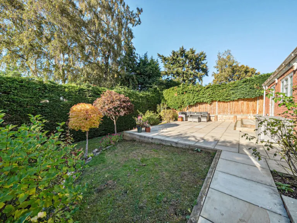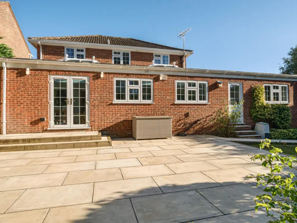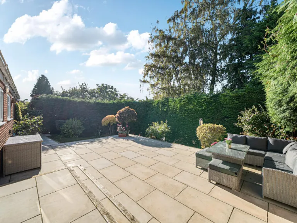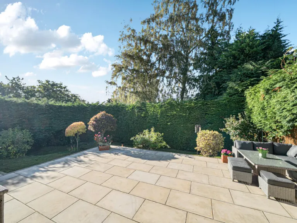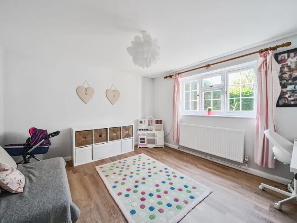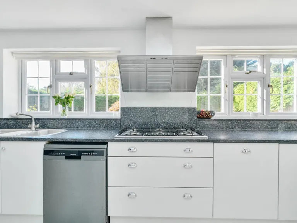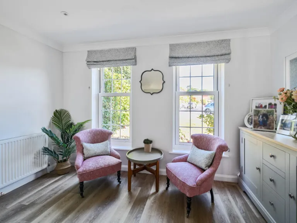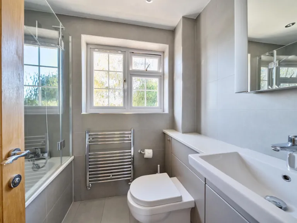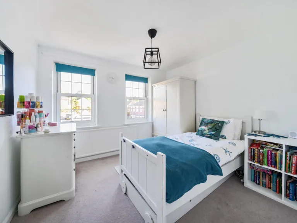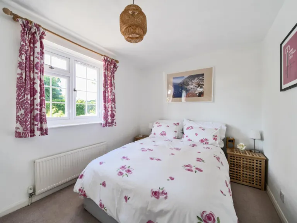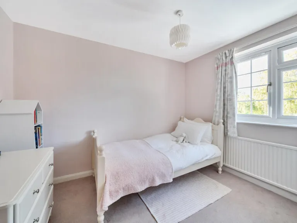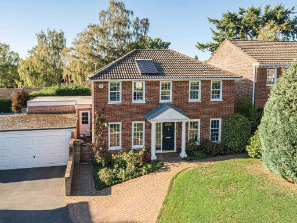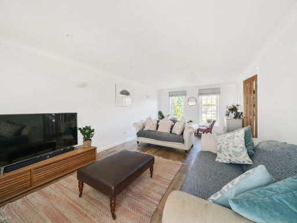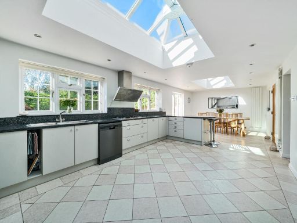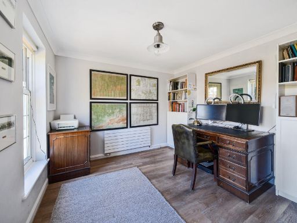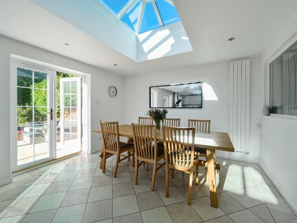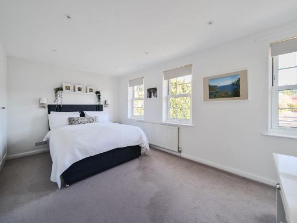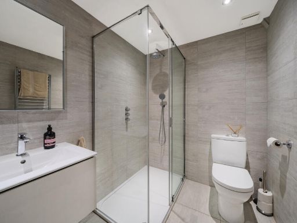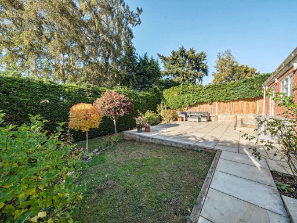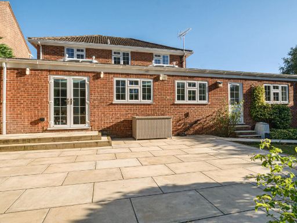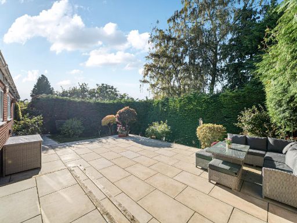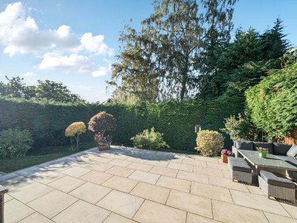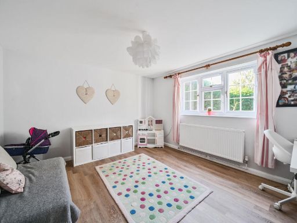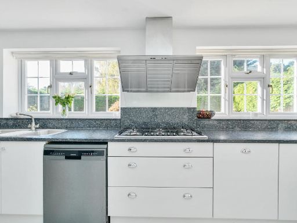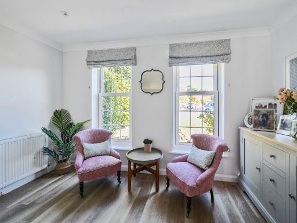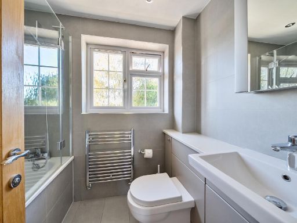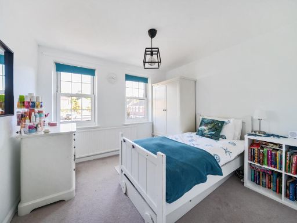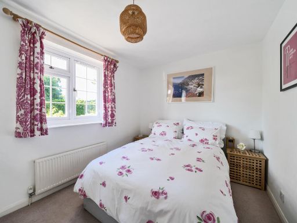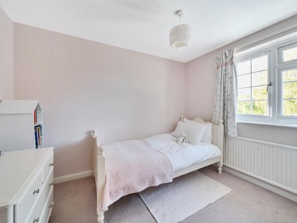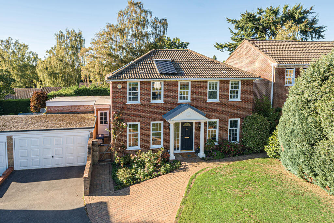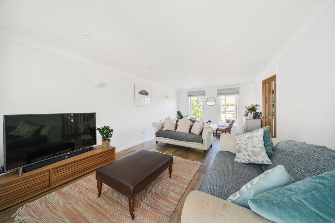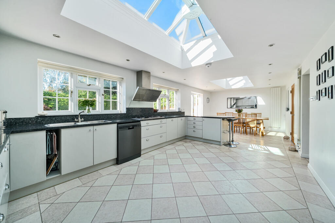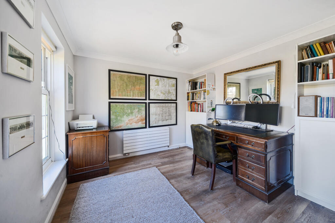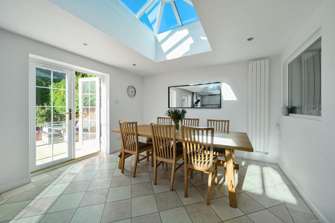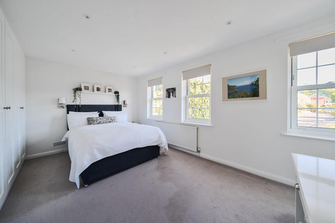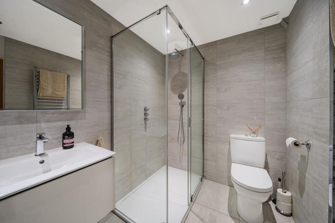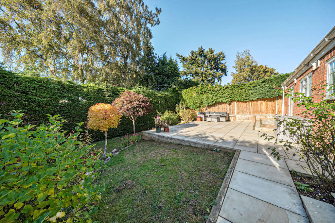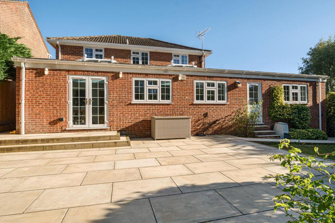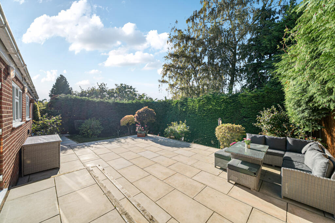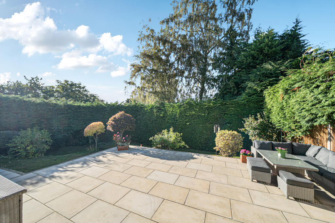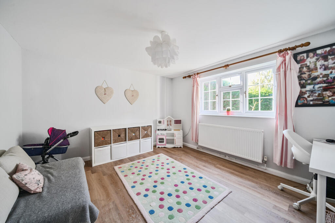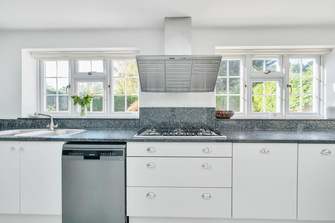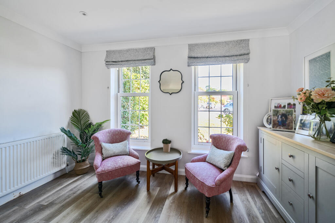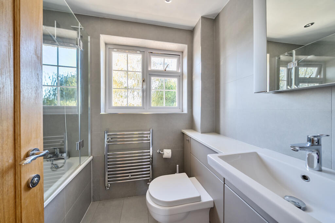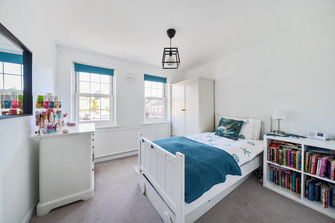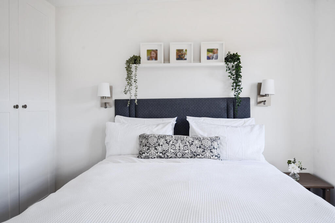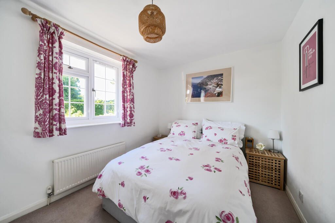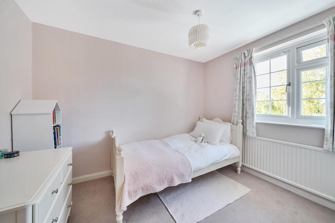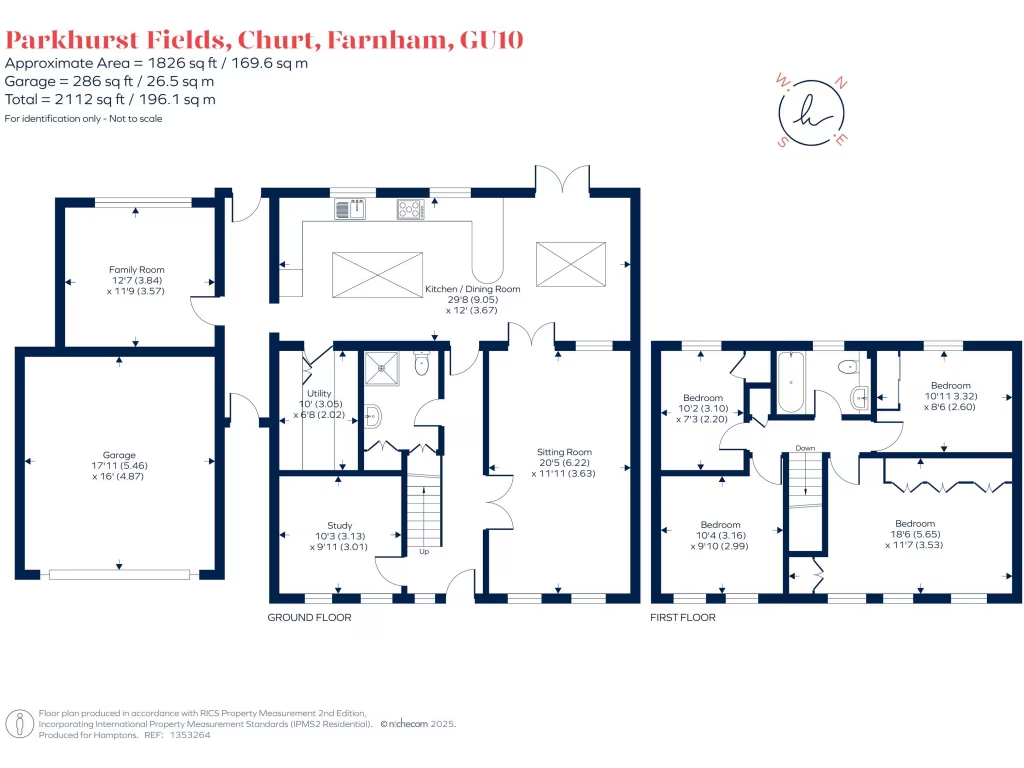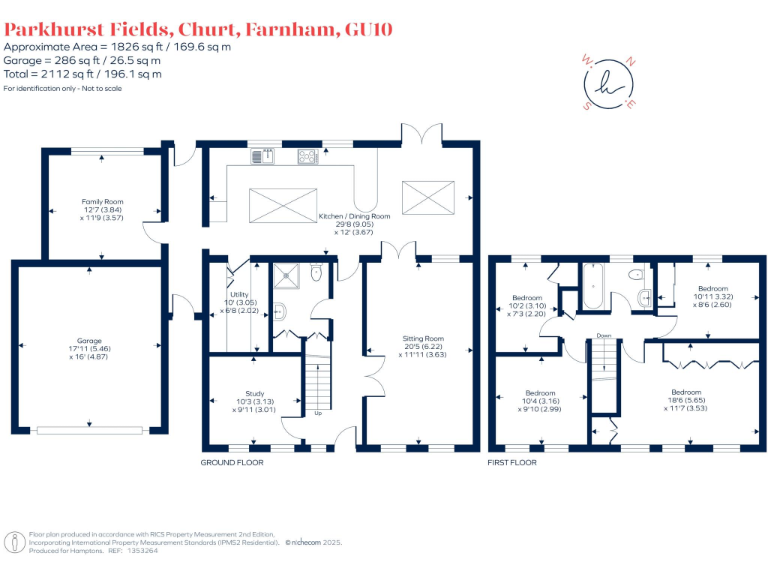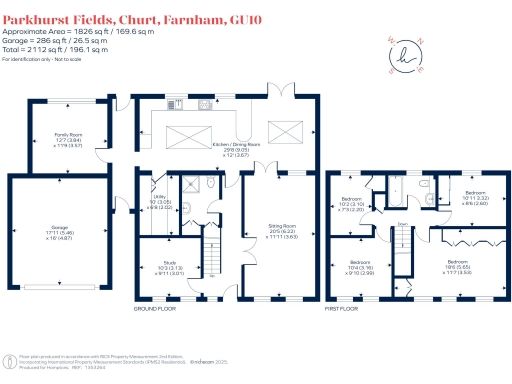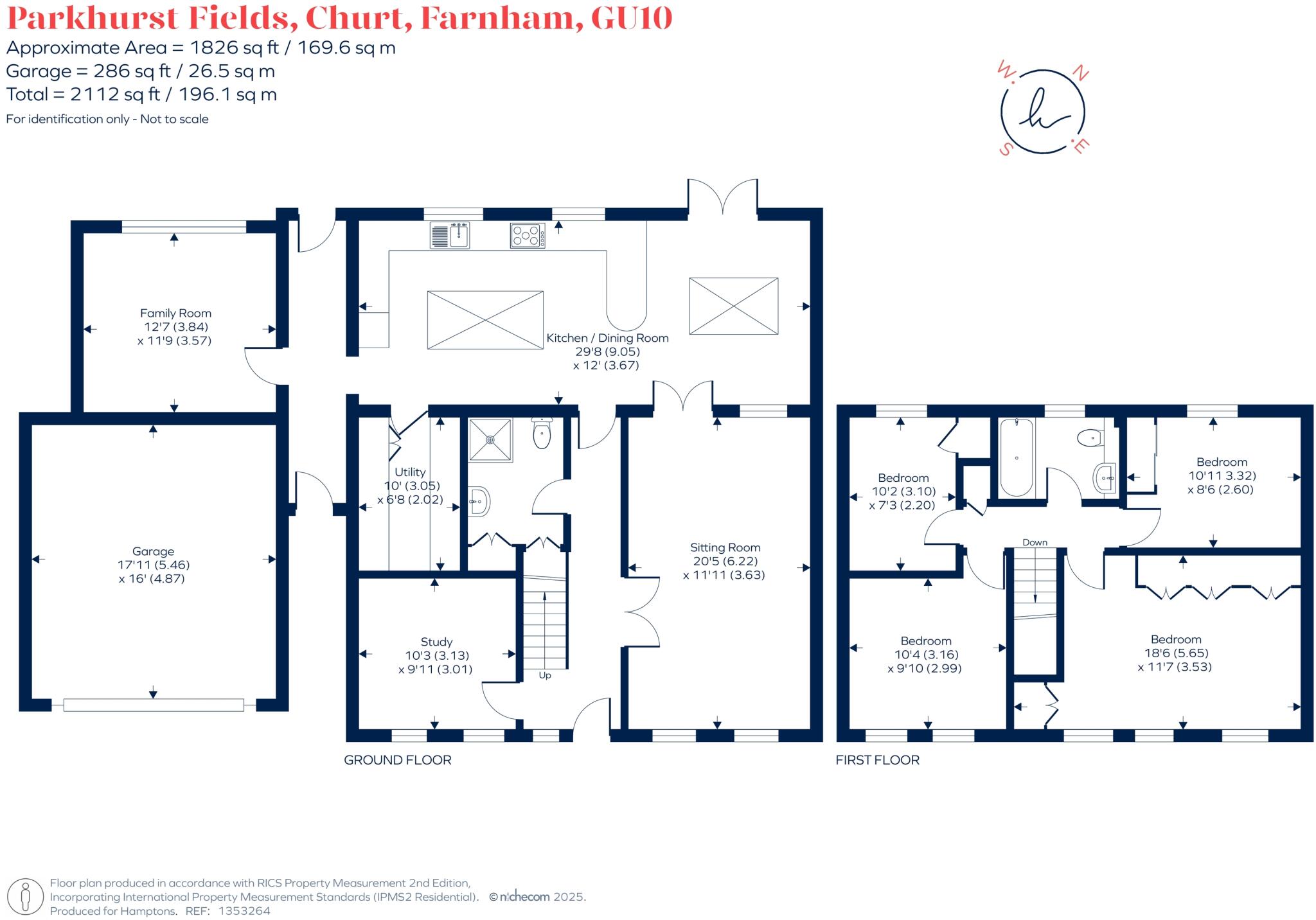Summary - 67 PARKHURST FIELDS CHURT FARNHAM GU10 2PQ
4 bed 2 bath Detached
Secluded garden and double garage near village amenities and National Trust countryside.
Spacious 29'8 fitted kitchen/dining room with two large sky lanterns
Tucked at the end of a quiet cul-de-sac in Churt, this Neo‑Georgian detached house offers generous family accommodation across two floors. The heart of the home is a 29'8 fitted kitchen/dining room with two large sky lanterns and a breakfast bar, flowing to a patio for alfresco dining. Separate sitting and family rooms plus a study give flexible living space for growing families.
Three double bedrooms, a further single bedroom and a modern refitted family bathroom sit on the first floor; two bedrooms have fitted wardrobes. The plot is a strong selling point: a secluded, well‑planted garden arranged over two levels, a double‑width garage and ample driveway parking provide privacy and practicality for multiple cars and hobbies.
The location suits family life and active outdoor lifestyles. Churt village amenities, a highly regarded primary school and extensive National Trust countryside nearby mean easy access to walks, sailing and golfing. Farnham and Haslemere are reachable by bus with frequent train services to Waterloo and fast road links via the A3.
Buyers should note some important practical points: the property dates from the 1950s and the cavity walls are assumed uninsulated, which may affect heating costs despite mains gas central heating. Council tax is described as quite expensive. Overall, this is a well‑presented, adaptable family home with scope to improve energy performance further if desired.
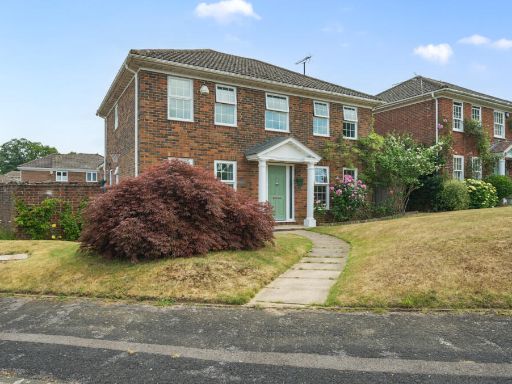 4 bedroom detached house for sale in Parkhurst Fields, Farnham, GU10 — £795,000 • 4 bed • 2 bath • 1738 ft²
4 bedroom detached house for sale in Parkhurst Fields, Farnham, GU10 — £795,000 • 4 bed • 2 bath • 1738 ft²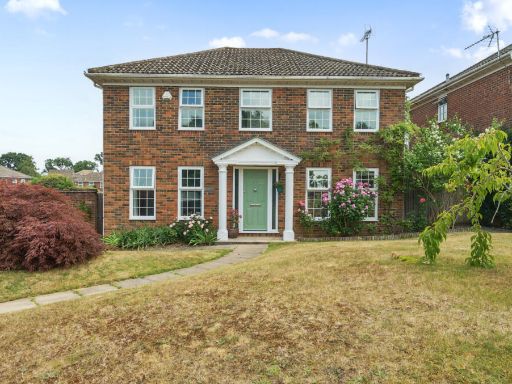 4 bedroom detached house for sale in Parkhurst Fields, Churt, Farnham, Surrey, GU10 — £795,000 • 4 bed • 2 bath • 1429 ft²
4 bedroom detached house for sale in Parkhurst Fields, Churt, Farnham, Surrey, GU10 — £795,000 • 4 bed • 2 bath • 1429 ft²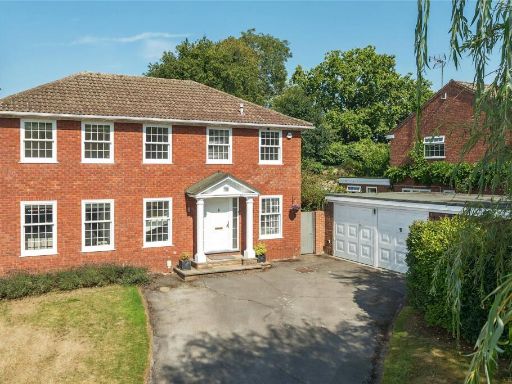 4 bedroom detached house for sale in Parkhurst Fields, Churt, Farnham, GU10 — £925,000 • 4 bed • 2 bath • 1846 ft²
4 bedroom detached house for sale in Parkhurst Fields, Churt, Farnham, GU10 — £925,000 • 4 bed • 2 bath • 1846 ft² 4 bedroom detached house for sale in Moreton Close, Churt, Farnham, GU10 — £695,000 • 4 bed • 2 bath • 1542 ft²
4 bedroom detached house for sale in Moreton Close, Churt, Farnham, GU10 — £695,000 • 4 bed • 2 bath • 1542 ft²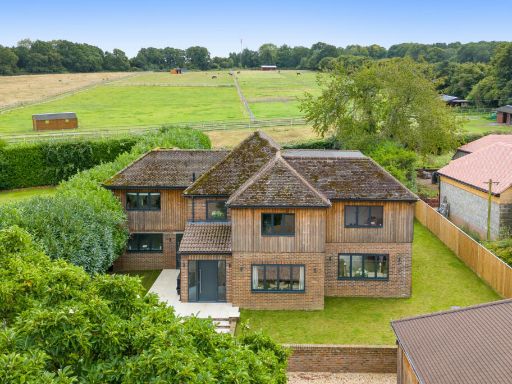 5 bedroom detached house for sale in Churt Road, Churt, Farnham, GU10 — £1,400,000 • 5 bed • 5 bath • 2775 ft²
5 bedroom detached house for sale in Churt Road, Churt, Farnham, GU10 — £1,400,000 • 5 bed • 5 bath • 2775 ft²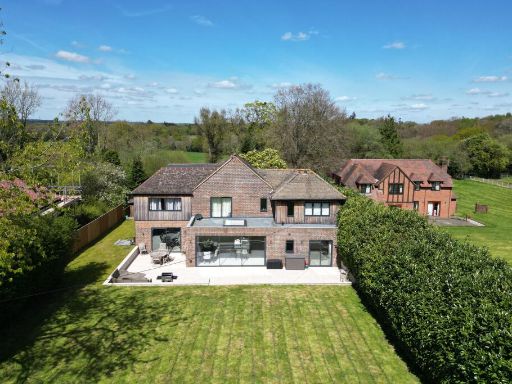 5 bedroom detached house for sale in Churt Road, Churt, Farnham, GU10 — £1,400,000 • 5 bed • 5 bath • 3400 ft²
5 bedroom detached house for sale in Churt Road, Churt, Farnham, GU10 — £1,400,000 • 5 bed • 5 bath • 3400 ft²