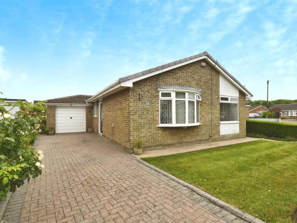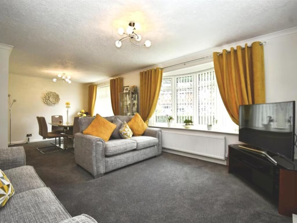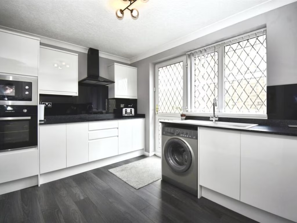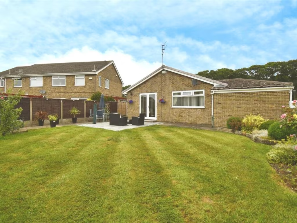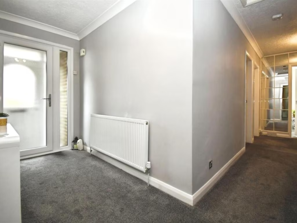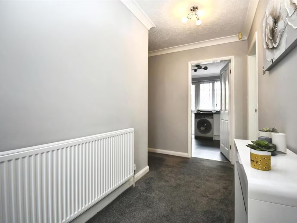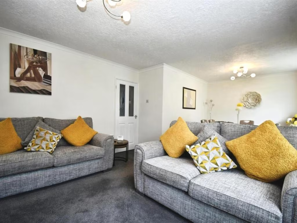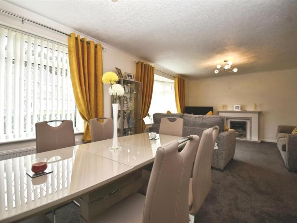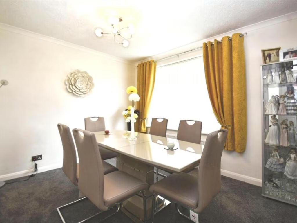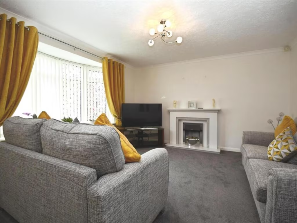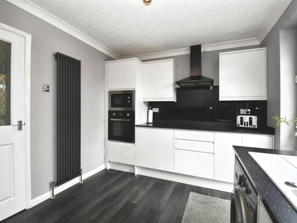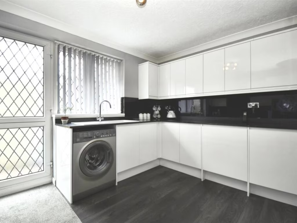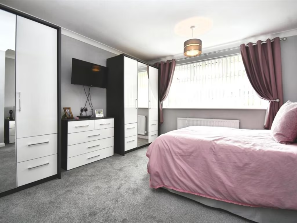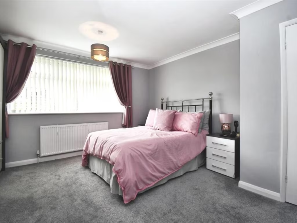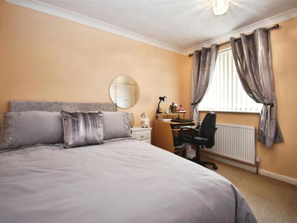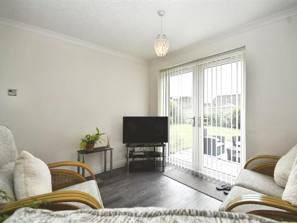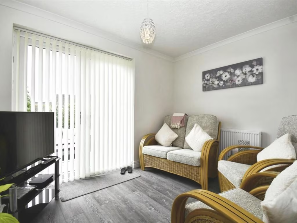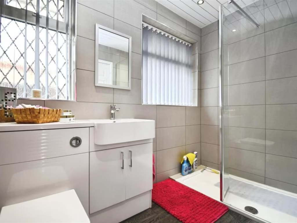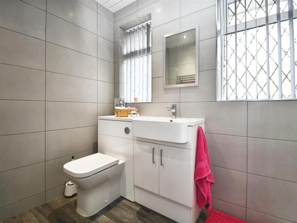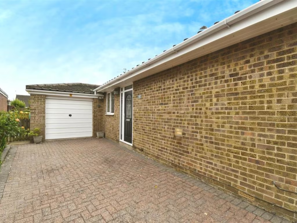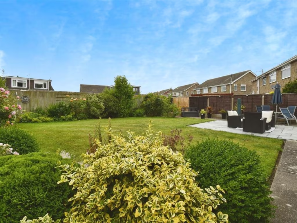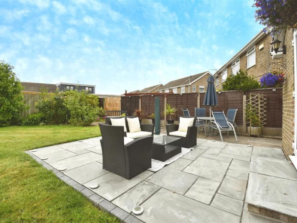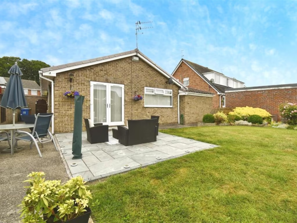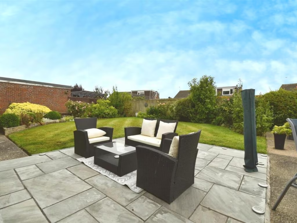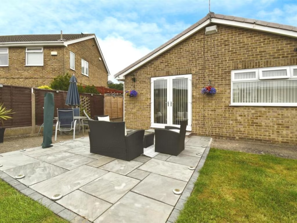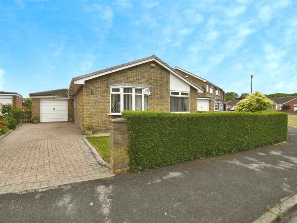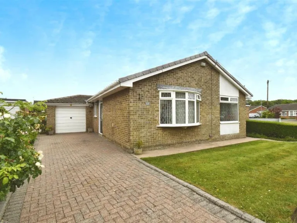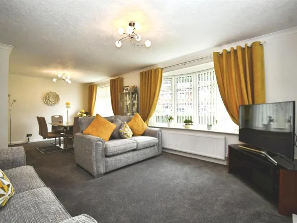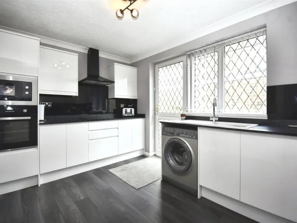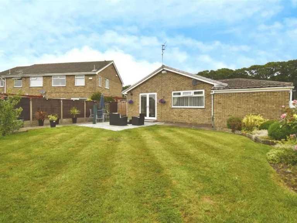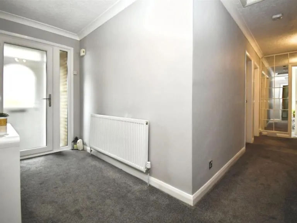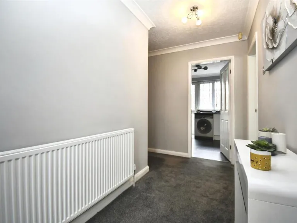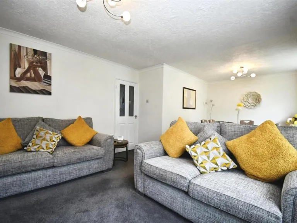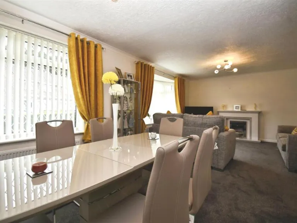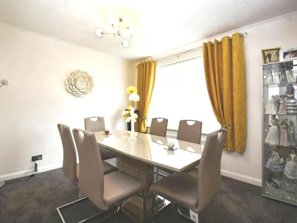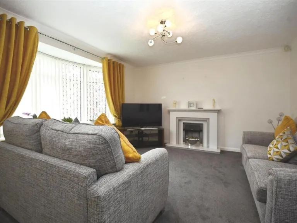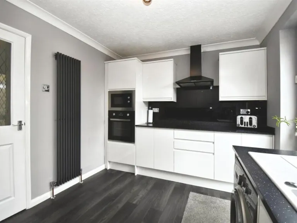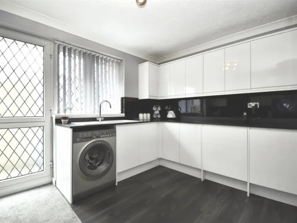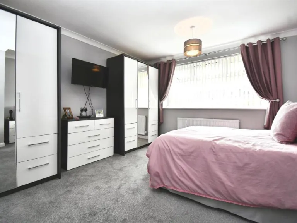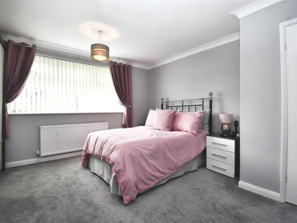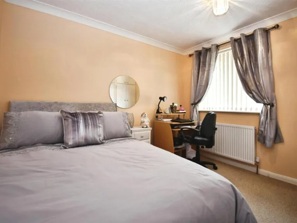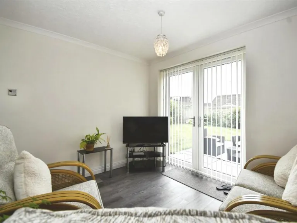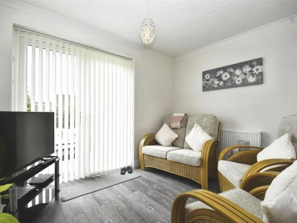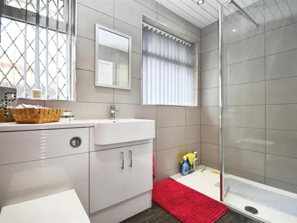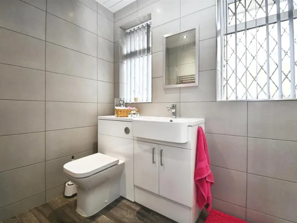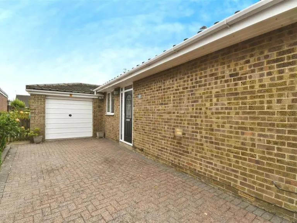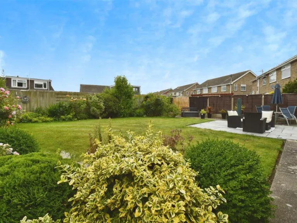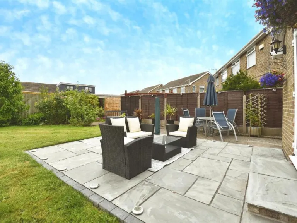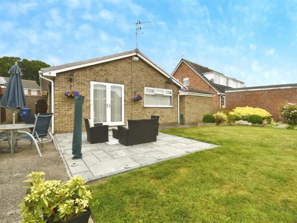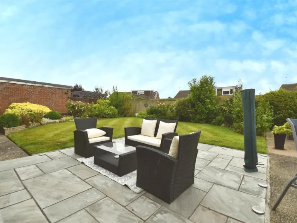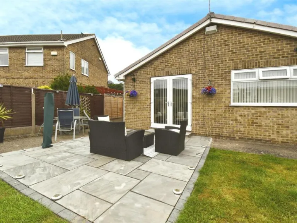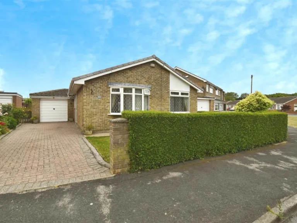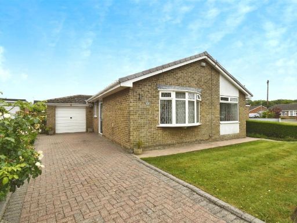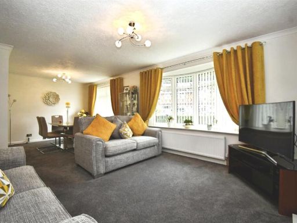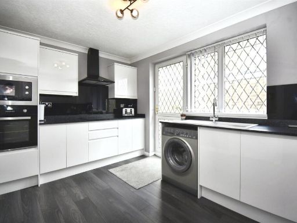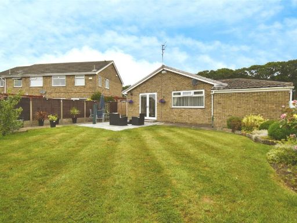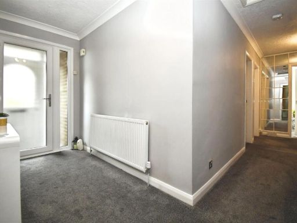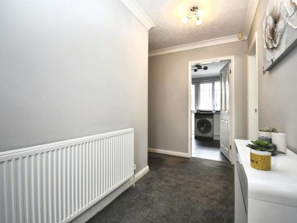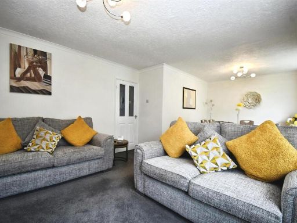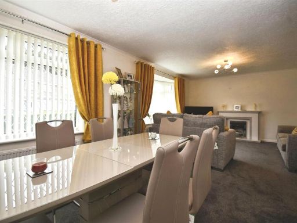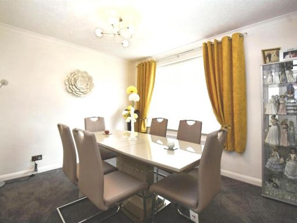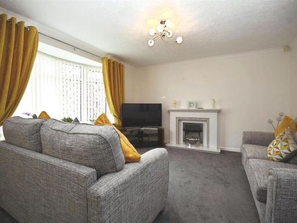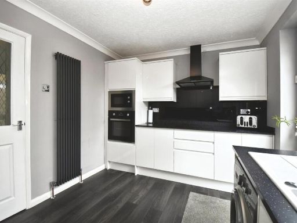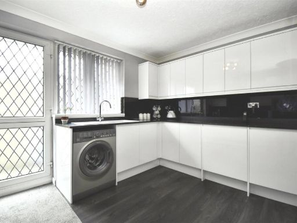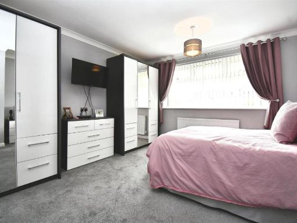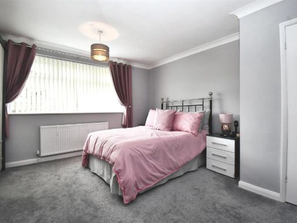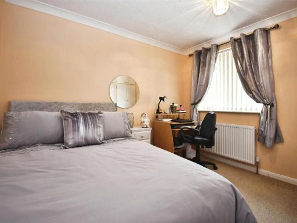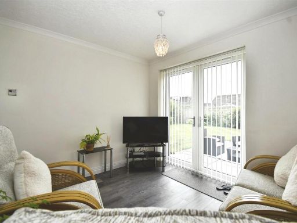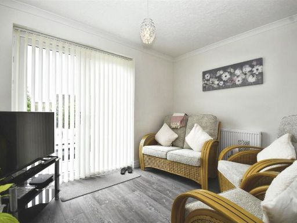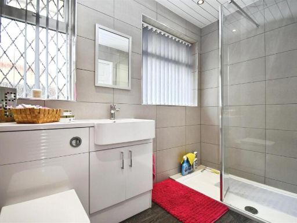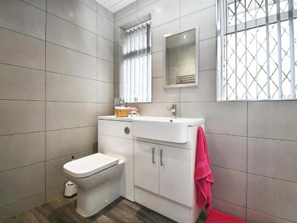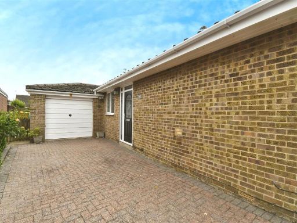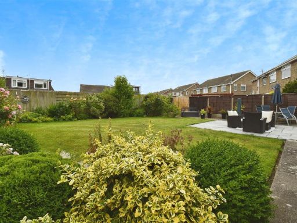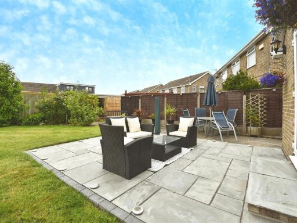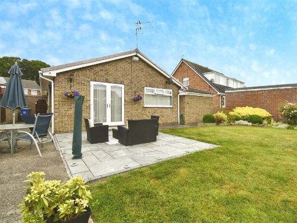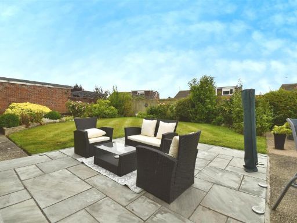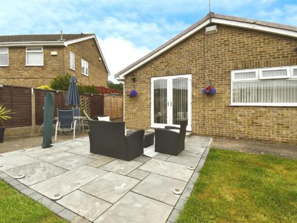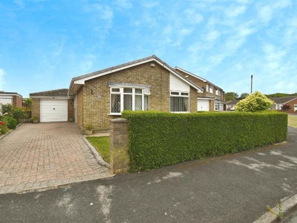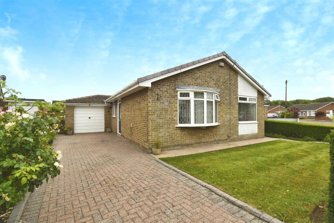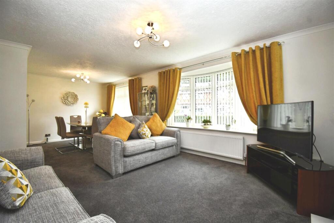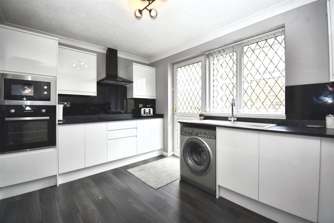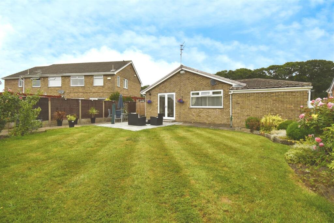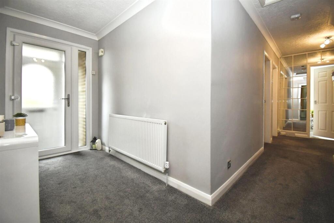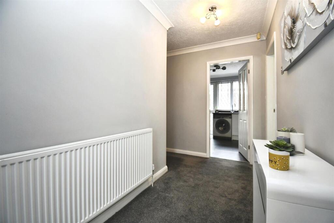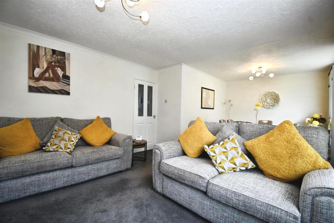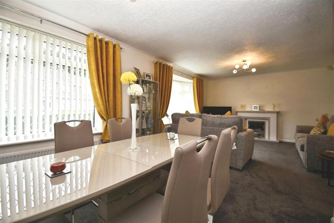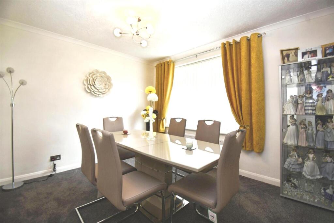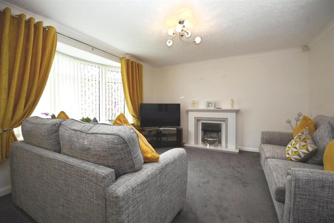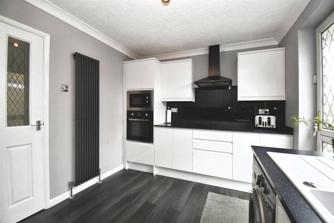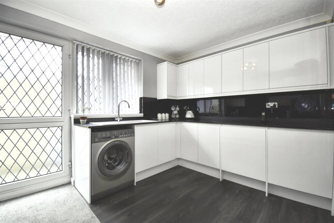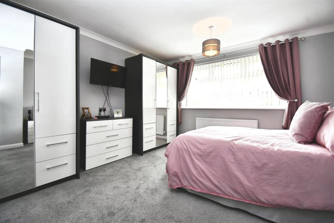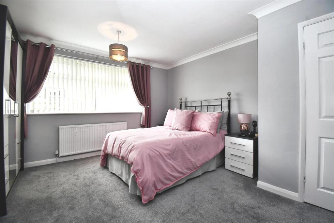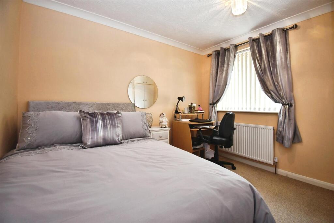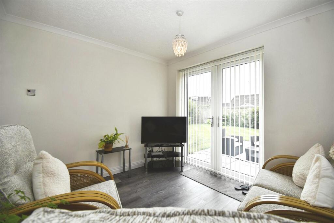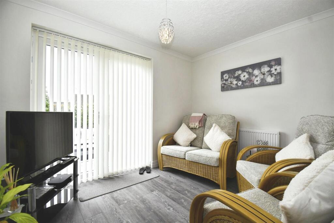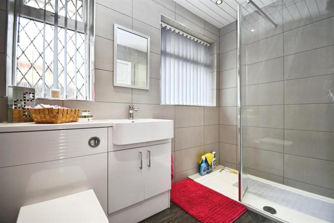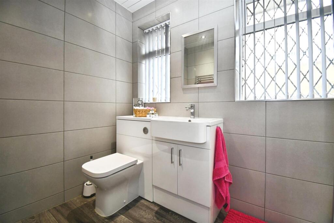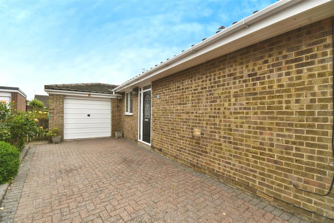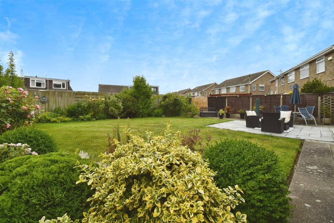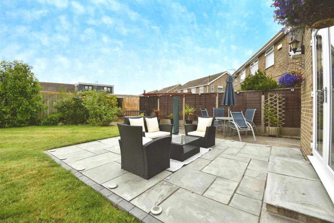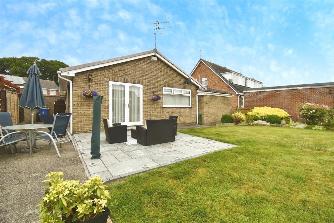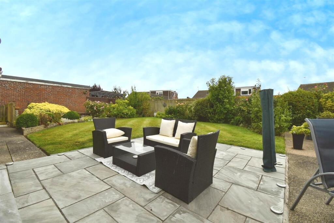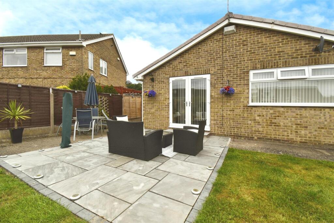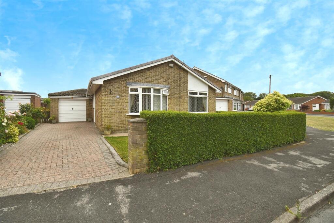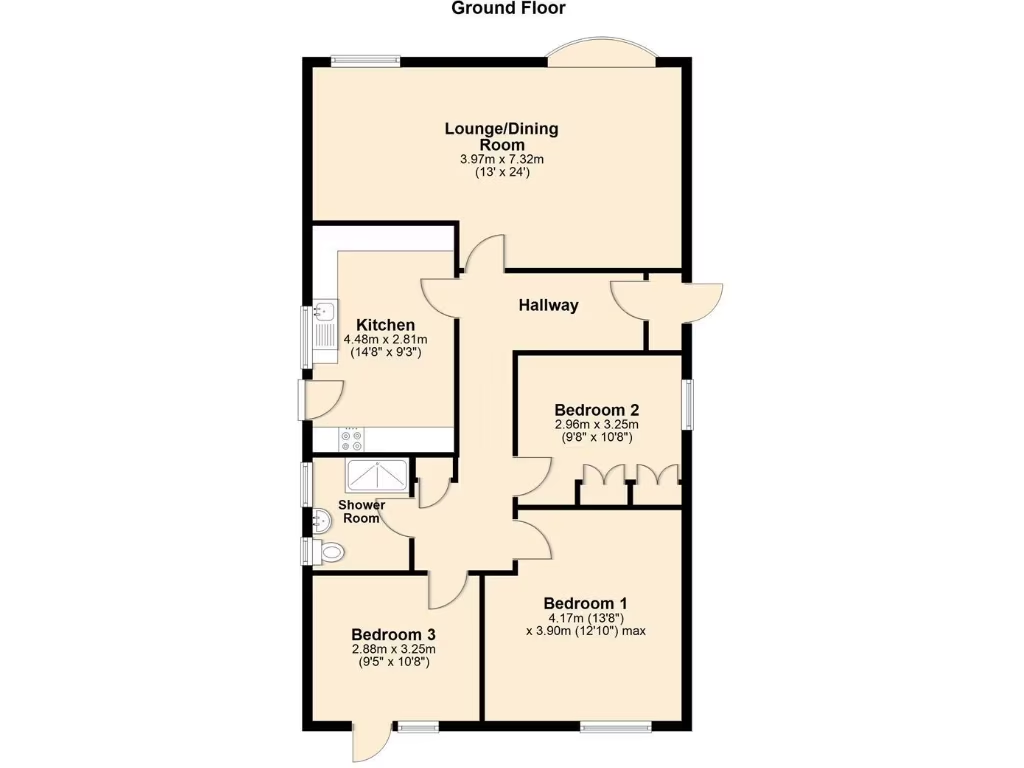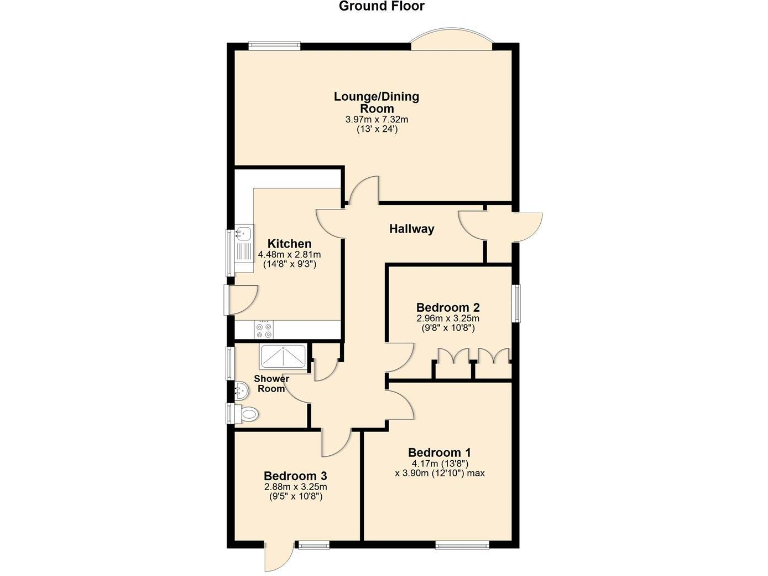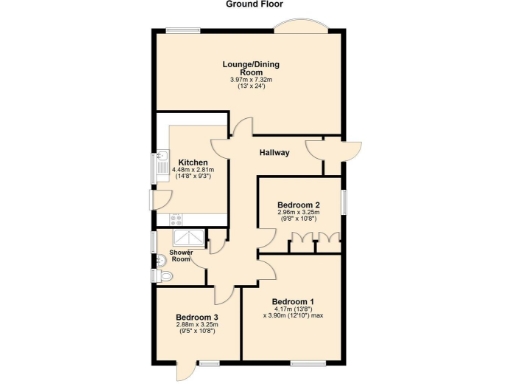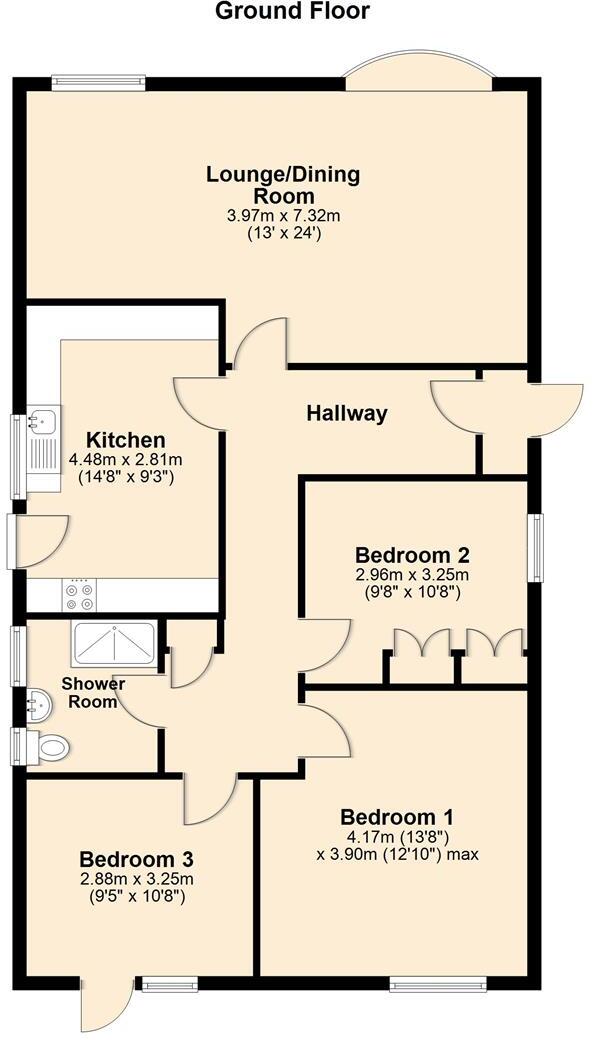Summary - 19 WESTLANDS ROAD SPROATLEY HULL HU11 4XA
3 bed 1 bath Detached Bungalow
Move‑in ready single‑storey home with garage and sunny rear garden.
Detached true bungalow on large corner plot with private driveway and garage
South‑facing rear garden with patio and mature borders
Recently renovated interior — modern kitchen and stylish shower room
Spacious lounge/diner and three generously sized bedrooms
Gas central heating, uPVC double glazing throughout
Single bathroom only; may be limiting for some households
Cavity walls assumed uninsulated — potential to improve energy efficiency
EPC rating D; council tax band D (moderate)
Set on a generous corner plot in the popular village of Sproatley, this true detached bungalow offers single‑storey living with a private driveway and single garage. The current owner has recently renovated the interior to a high, move‑in standard: modern fitted kitchen, stylish shower room and uPVC double glazing throughout. A south‑facing rear garden and countryside nearby deliver peaceful outdoor space and good natural light.
The layout is practical: a long entrance hall leads to a bright lounge/dining room and three well‑proportioned bedrooms, making the home suitable for downsizers or small families wanting level living. Gas central heating with a boiler and radiators provides reliable warmth, and the home totals approximately 828 sq ft.
Buyers should note this is a period property (constructed mid‑20th century) with cavity walls where insulation is assumed absent; there may be opportunities to improve thermal efficiency. The property has a single bathroom, EPC rating D and council tax band D. Broadband and mobile signal are good, and flooding risk is low.
Overall this bungalow combines ready‑to‑move‑into presentation with potential to personalise and upgrade energy performance. It will suit purchasers seeking a quiet village setting within easy reach of Hull and countryside walking routes.
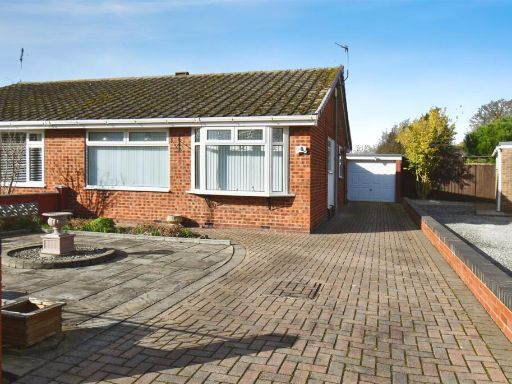 2 bedroom semi-detached bungalow for sale in Westlands Road, Sproatley, Hull, HU11 — £195,000 • 2 bed • 1 bath • 498 ft²
2 bedroom semi-detached bungalow for sale in Westlands Road, Sproatley, Hull, HU11 — £195,000 • 2 bed • 1 bath • 498 ft²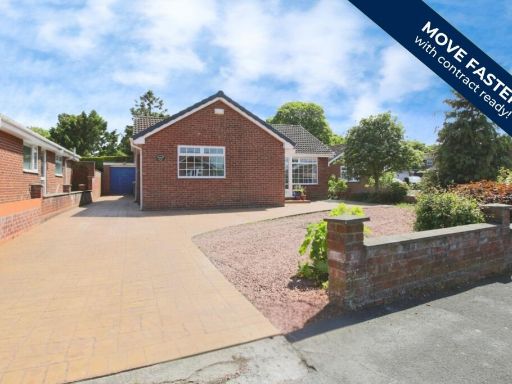 3 bedroom detached bungalow for sale in Harrison Close, Sproatley, Hull, HU11 4XT, HU11 — £270,000 • 3 bed • 1 bath • 1017 ft²
3 bedroom detached bungalow for sale in Harrison Close, Sproatley, Hull, HU11 4XT, HU11 — £270,000 • 3 bed • 1 bath • 1017 ft²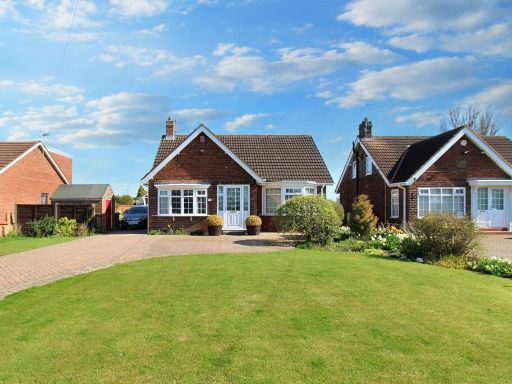 4 bedroom detached bungalow for sale in Preston Lane, Bilton, HU11 — £420,000 • 4 bed • 2 bath • 1466 ft²
4 bedroom detached bungalow for sale in Preston Lane, Bilton, HU11 — £420,000 • 4 bed • 2 bath • 1466 ft²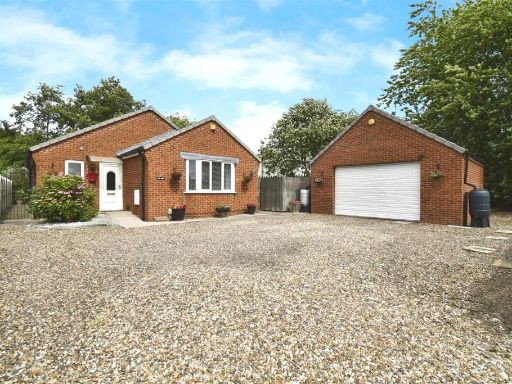 3 bedroom detached bungalow for sale in Ottringham Road, Keyingham, Hull, HU12 — £275,000 • 3 bed • 2 bath • 847 ft²
3 bedroom detached bungalow for sale in Ottringham Road, Keyingham, Hull, HU12 — £275,000 • 3 bed • 2 bath • 847 ft²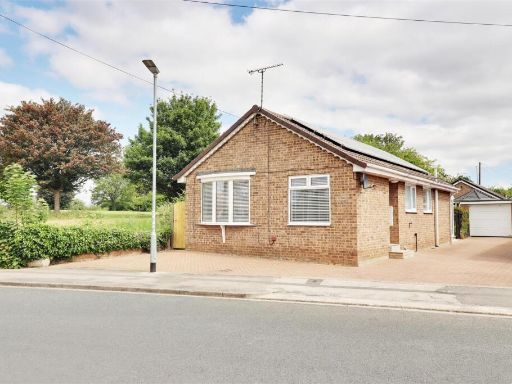 3 bedroom detached bungalow for sale in Maplewood Avenue, Hull, HU5 — £250,000 • 3 bed • 1 bath • 671 ft²
3 bedroom detached bungalow for sale in Maplewood Avenue, Hull, HU5 — £250,000 • 3 bed • 1 bath • 671 ft²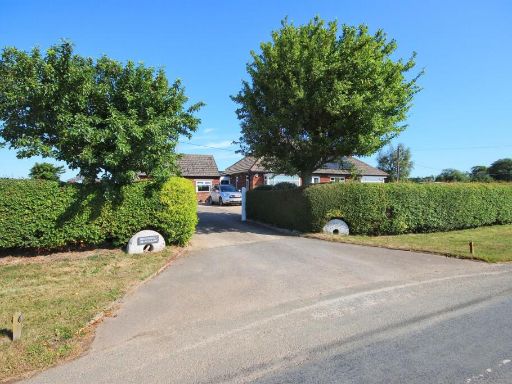 3 bedroom detached bungalow for sale in Mappleton Road, Great Hatfield, HU11 — £420,000 • 3 bed • 1 bath • 1884 ft²
3 bedroom detached bungalow for sale in Mappleton Road, Great Hatfield, HU11 — £420,000 • 3 bed • 1 bath • 1884 ft²