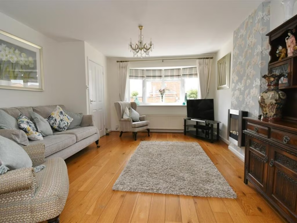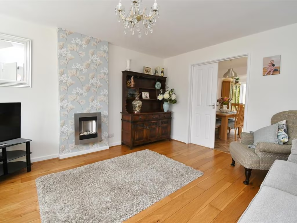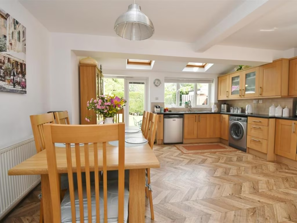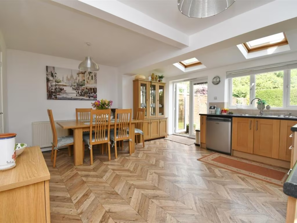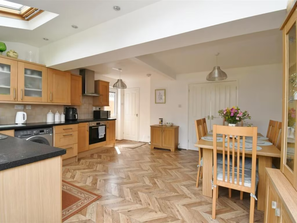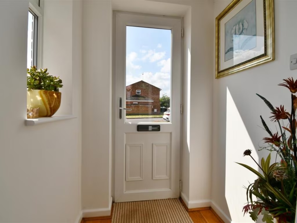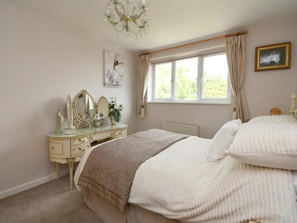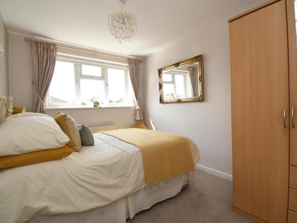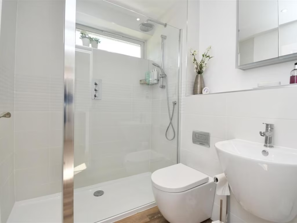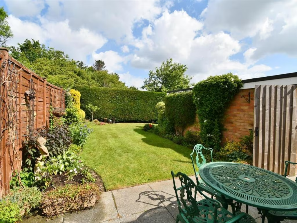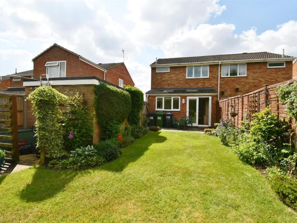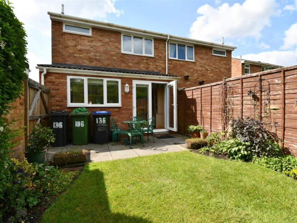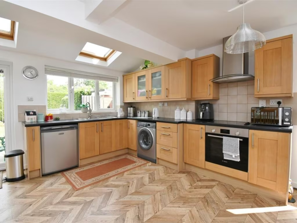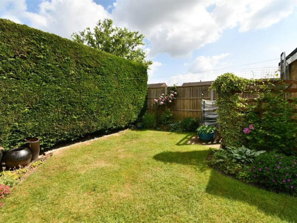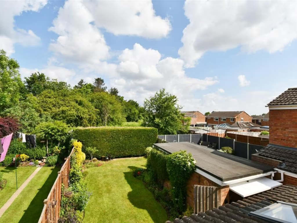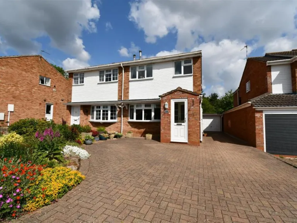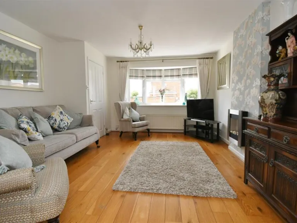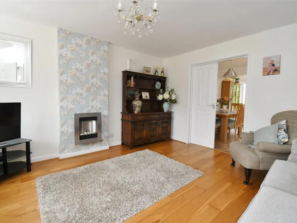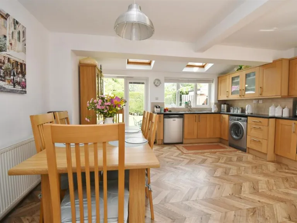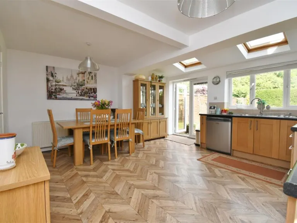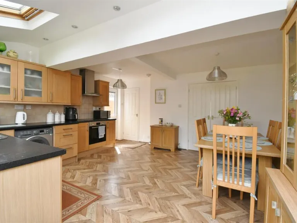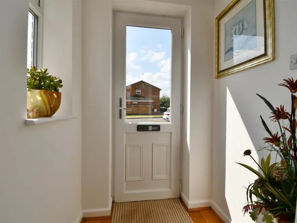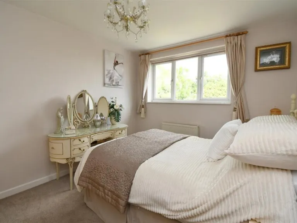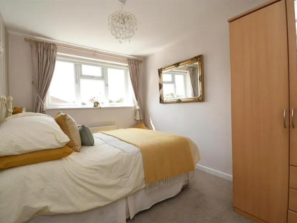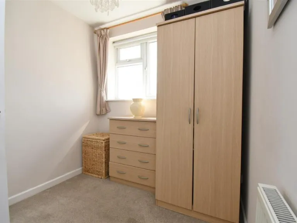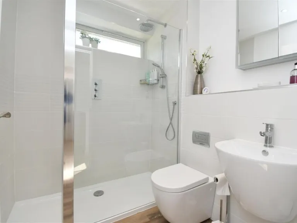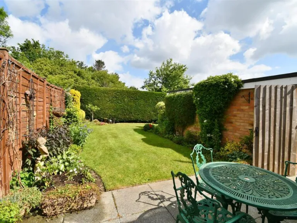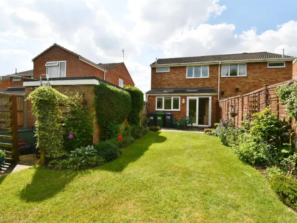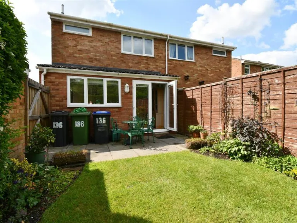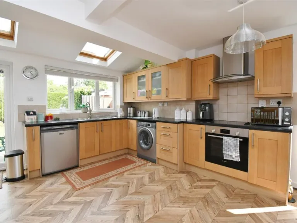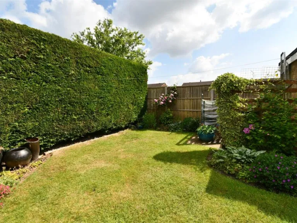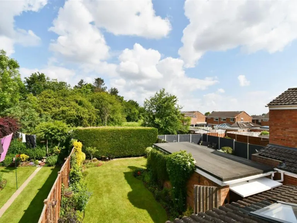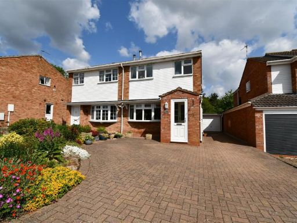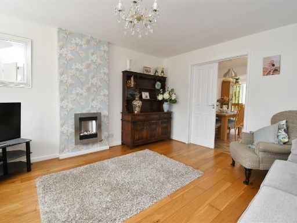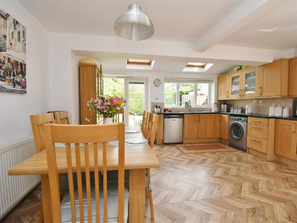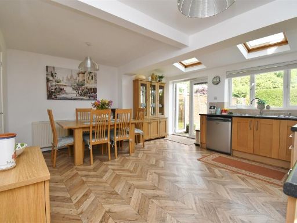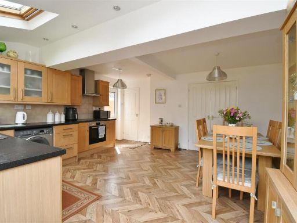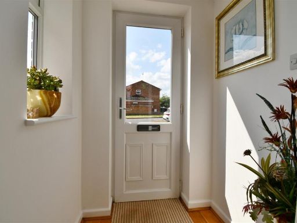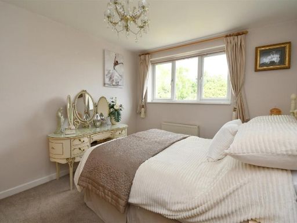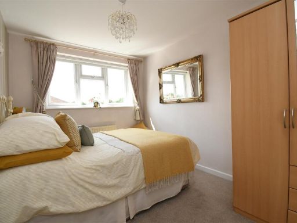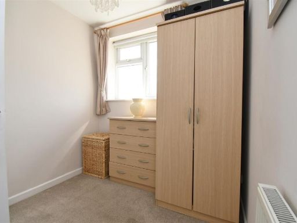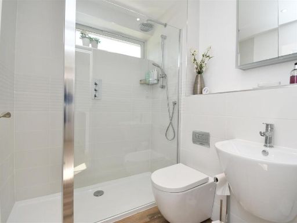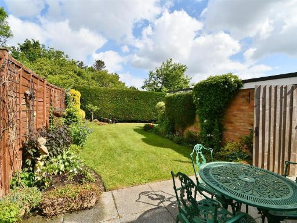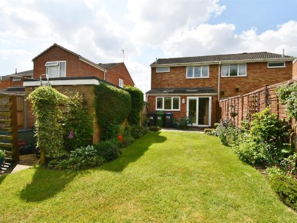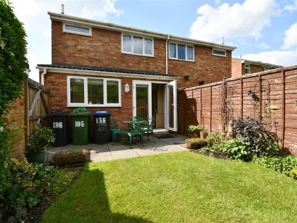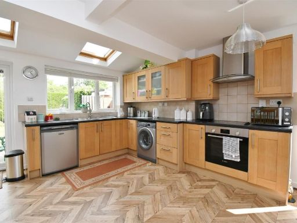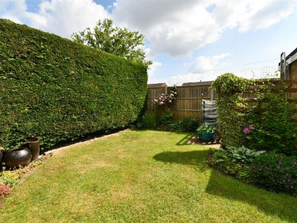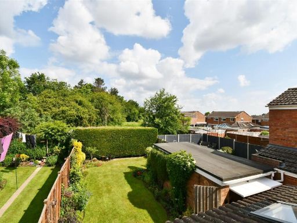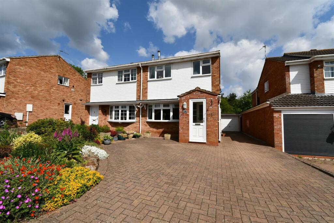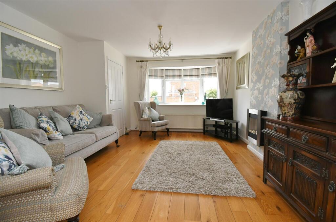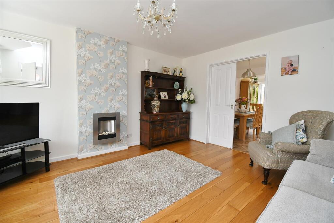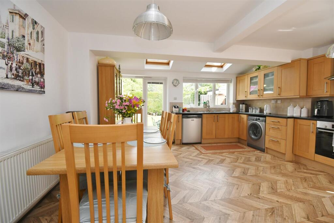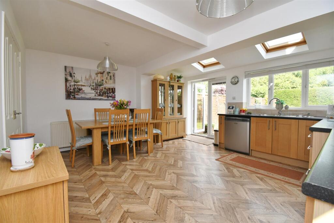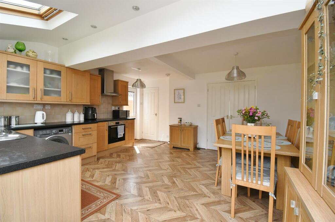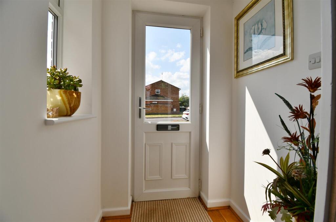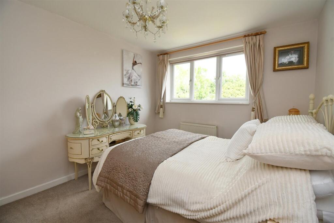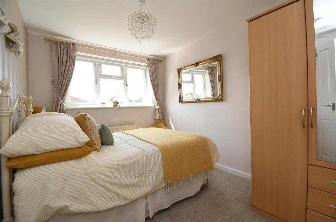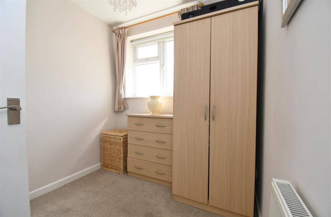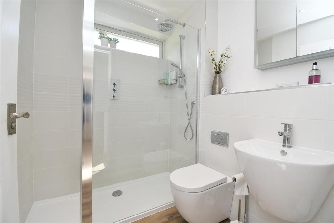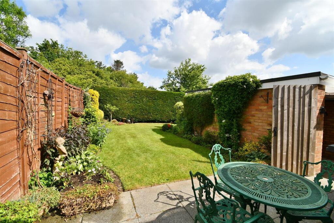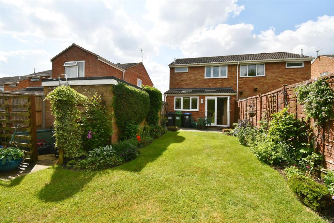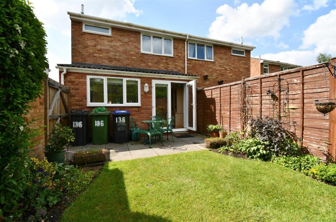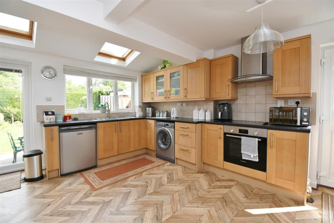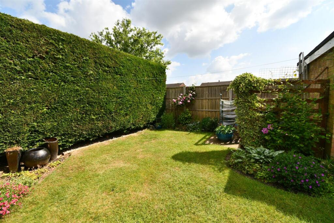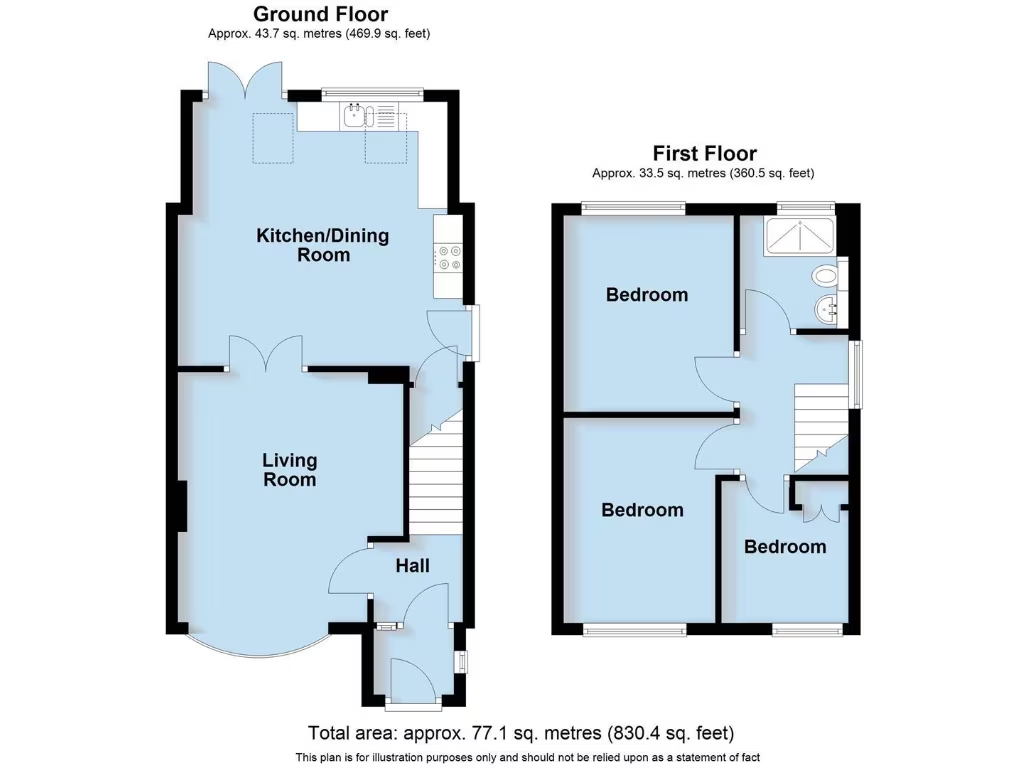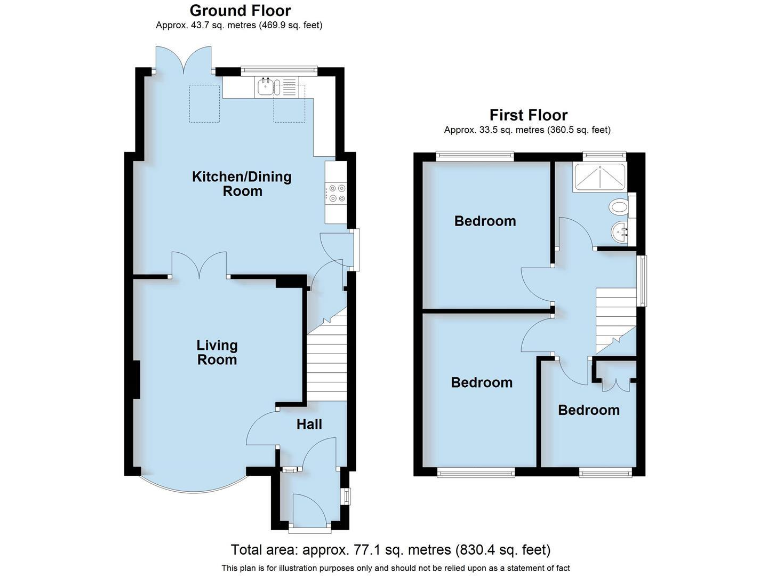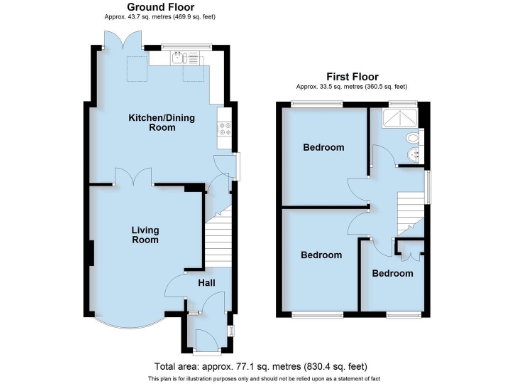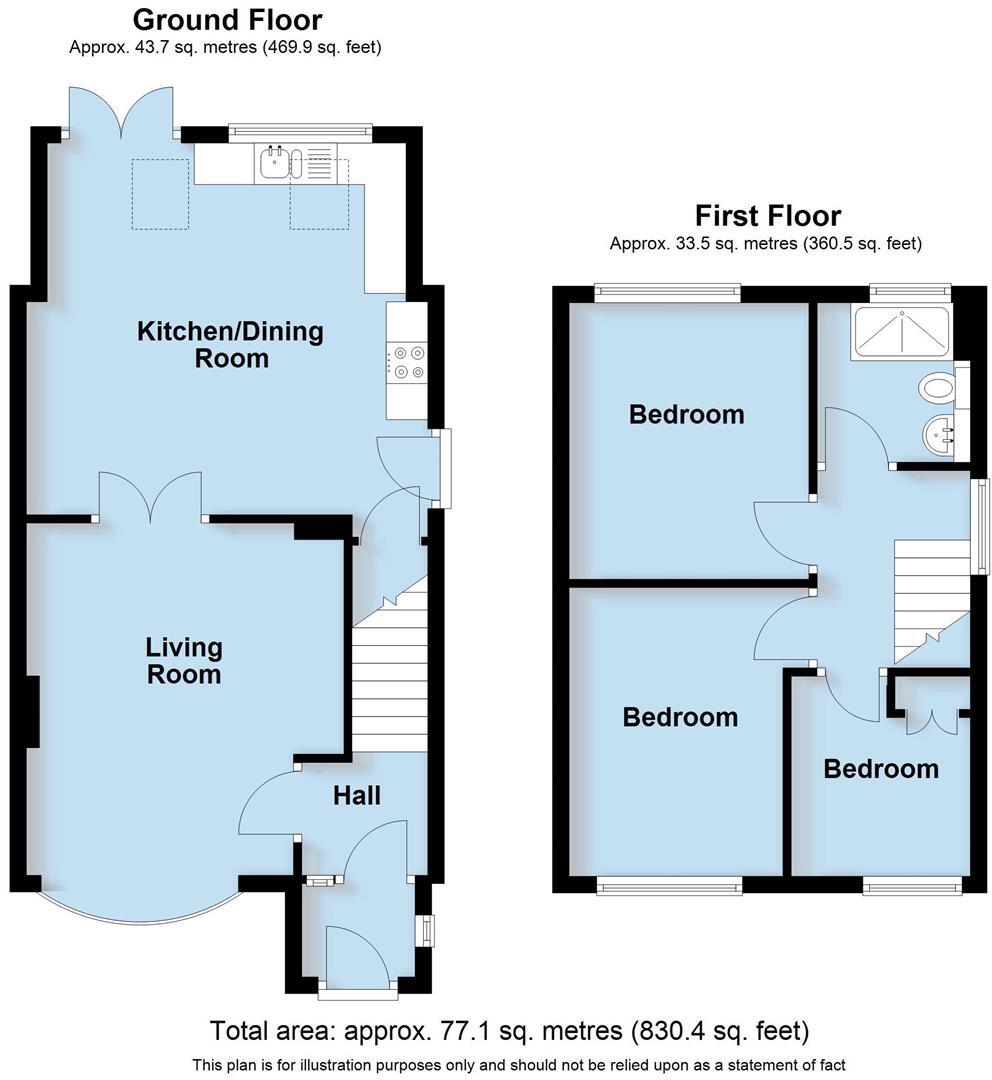Summary - 136 COPPICE ROAD WHITNASH LEAMINGTON SPA CV31 2LU
3 bed 1 bath Semi-Detached
Well-presented family home with large driveway, garage and an open-plan kitchen diner..
- Extended open-plan kitchen/diner with rooflights and patio doors
- Large block‑paved driveway; garage and plenty off‑street parking
- Attractive landscaped rear garden; low-maintenance planted borders
- Refitted contemporary shower room; modern kitchen fittings
- Single bathroom only; third bedroom is small
- Built circa 1967–75; cavity walls assumed uninsulated (energy upgrade potential)
- Warm air gas heating—check service history and efficiency
- Freehold, council tax Band C, no flood risk
Comfortably presented and extended, this three-bedroom semi-detached home sits on a generous plot in popular Whitnash. The property is arranged over two storeys and benefits from a large block‑paved driveway, single garage and an attractively landscaped rear garden — practical for family life and parking multiple vehicles. The open-plan extended kitchen/dining area with rooflights and patio doors creates a bright family hub, while a bay-fronted living room offers a separate sitting space.
Interior upgrades include a refitted shower room and a modern kitchen with integrated oven and hob. The house has double glazing, wood‑look flooring through much of the ground floor and useful understairs storage. At about 831 sq ft, the layout suits a starter family or downsizer wanting low-maintenance, well-presented accommodation in a quiet, well-served suburb.
Practical points to note: the property has a single shower room only, and the third bedroom is compact — better suited as a child’s room, study or guest room. The home was constructed in the late 1960s/early 1970s and external walls are cavity as built (insulation status assumed unfilled) which may present an opportunity for energy-efficiency improvements. The heating is a warm-air mains gas system; buyers should check servicing history and consider modernisation if desired.
With fast broadband, excellent mobile signal and low local crime, this freehold house offers convenience for commuting and family life. No chain is indicated, making a reasonably swift move possible for buyers wanting an established, ready-to-live-in home with scope to add value through cosmetic or efficiency upgrades.
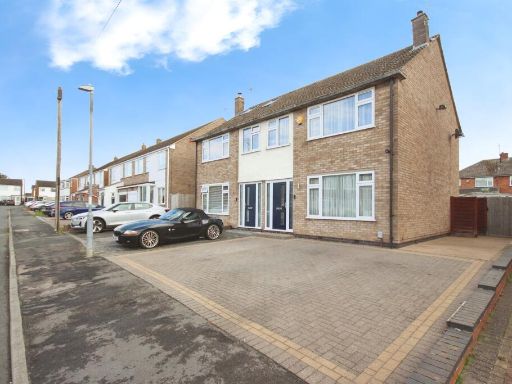 3 bedroom semi-detached house for sale in Morse Road, Whitnash, LEAMINGTON SPA, CV31 — £375,000 • 3 bed • 2 bath • 1012 ft²
3 bedroom semi-detached house for sale in Morse Road, Whitnash, LEAMINGTON SPA, CV31 — £375,000 • 3 bed • 2 bath • 1012 ft²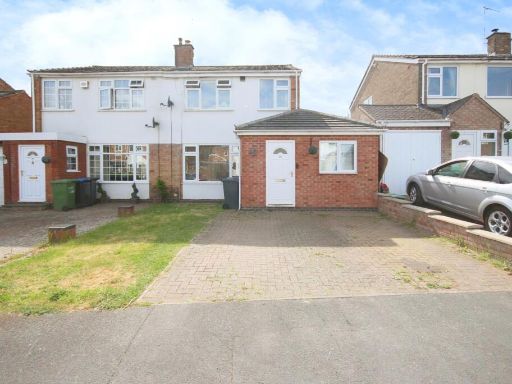 3 bedroom semi-detached house for sale in Morse Road, Whitnash, Leamington Spa, CV31 — £340,000 • 3 bed • 1 bath • 1136 ft²
3 bedroom semi-detached house for sale in Morse Road, Whitnash, Leamington Spa, CV31 — £340,000 • 3 bed • 1 bath • 1136 ft²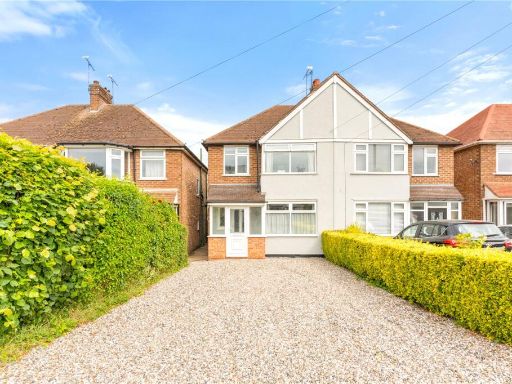 3 bedroom semi-detached house for sale in Heathcote Road, Whitnash, Leamington Spa, Warwickshire, CV31 — £350,000 • 3 bed • 1 bath • 940 ft²
3 bedroom semi-detached house for sale in Heathcote Road, Whitnash, Leamington Spa, Warwickshire, CV31 — £350,000 • 3 bed • 1 bath • 940 ft²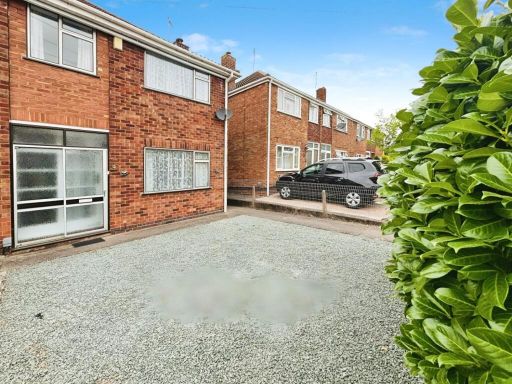 3 bedroom semi-detached house for sale in Barn Close, Whitnash, Leamington Spa, CV31 — £300,000 • 3 bed • 1 bath • 894 ft²
3 bedroom semi-detached house for sale in Barn Close, Whitnash, Leamington Spa, CV31 — £300,000 • 3 bed • 1 bath • 894 ft²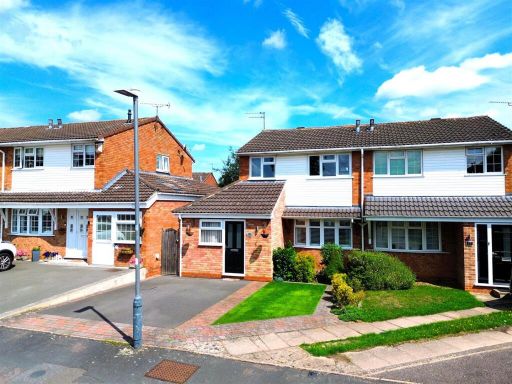 3 bedroom semi-detached house for sale in Woodward Close, Whitnash, CV31 — £365,000 • 3 bed • 2 bath • 1066 ft²
3 bedroom semi-detached house for sale in Woodward Close, Whitnash, CV31 — £365,000 • 3 bed • 2 bath • 1066 ft²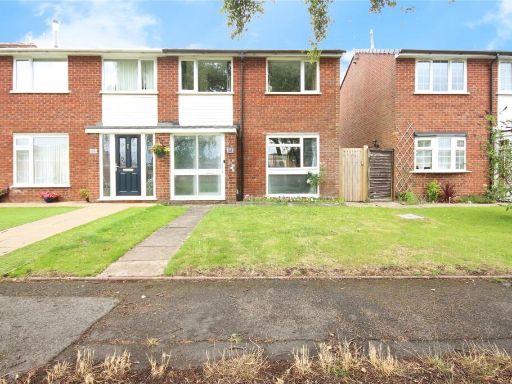 3 bedroom house for sale in Morse Road, Whitnash, Leamington Spa, Warwickshire, CV31 — £280,000 • 3 bed • 1 bath • 883 ft²
3 bedroom house for sale in Morse Road, Whitnash, Leamington Spa, Warwickshire, CV31 — £280,000 • 3 bed • 1 bath • 883 ft²
