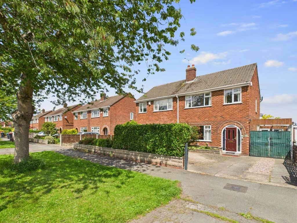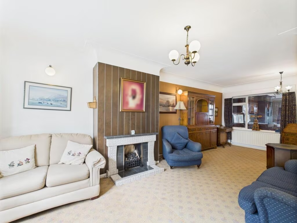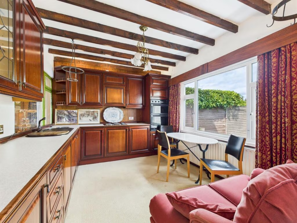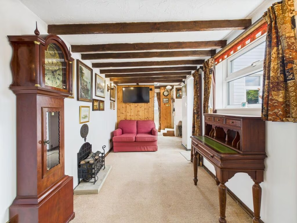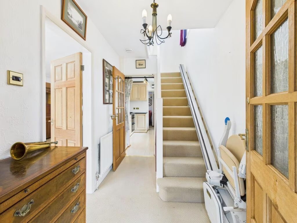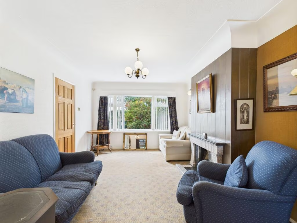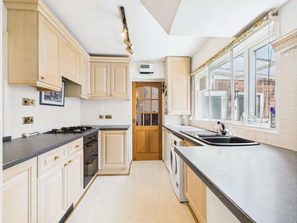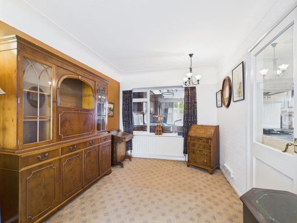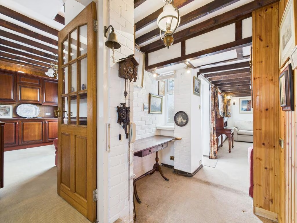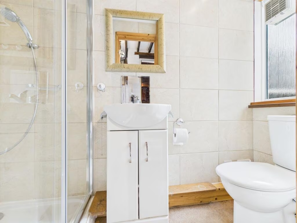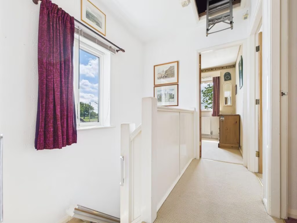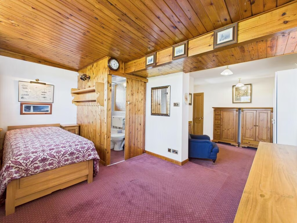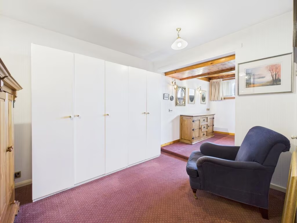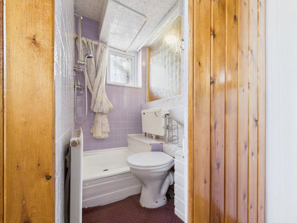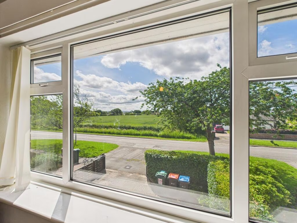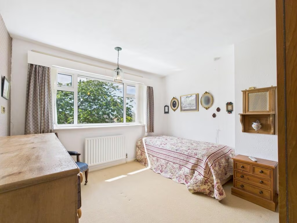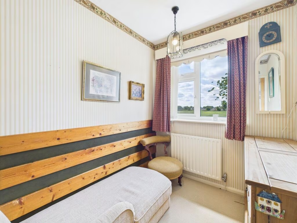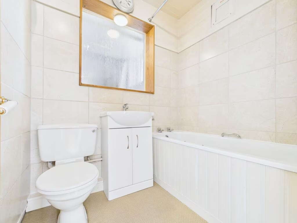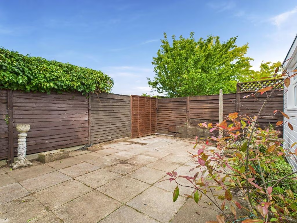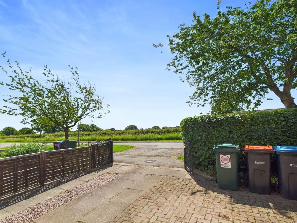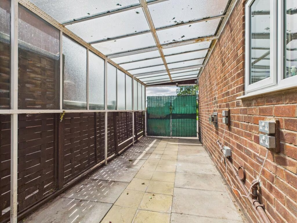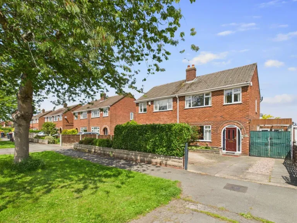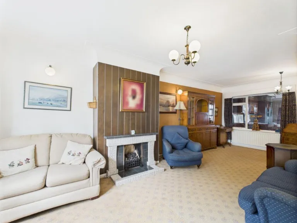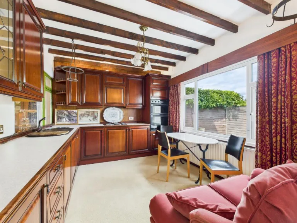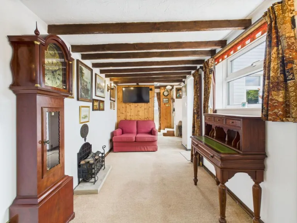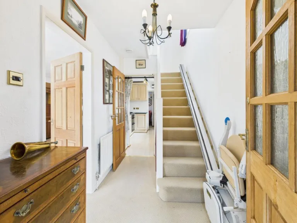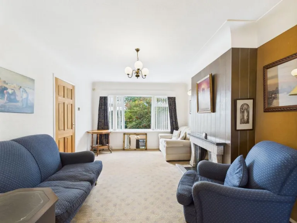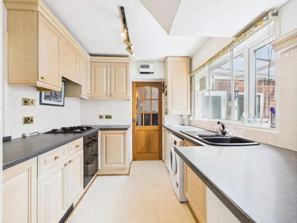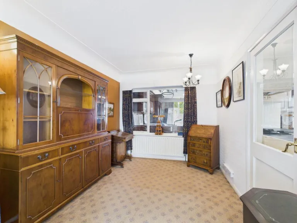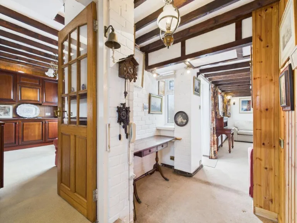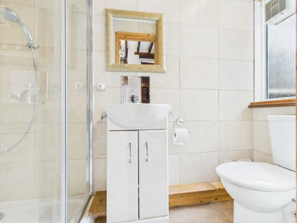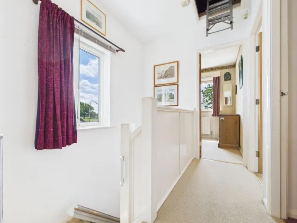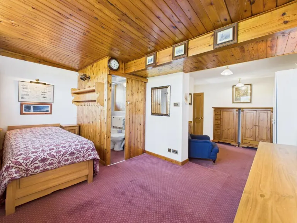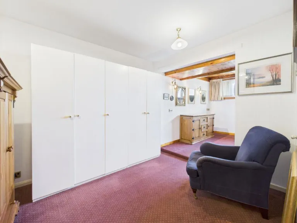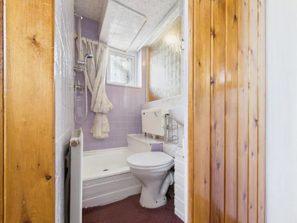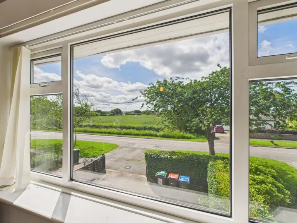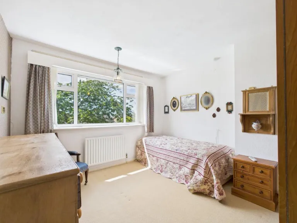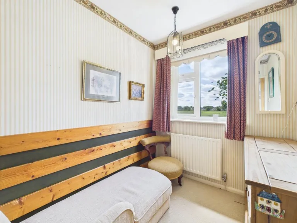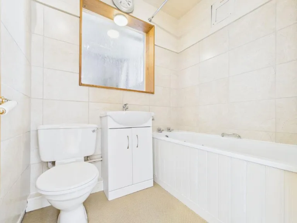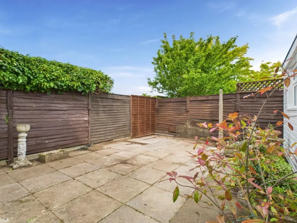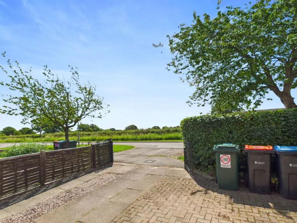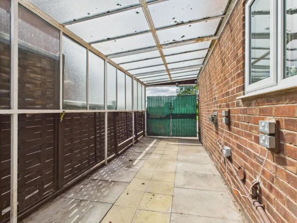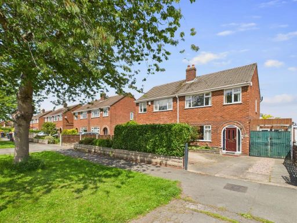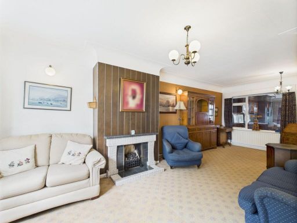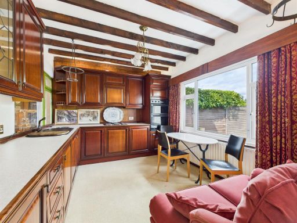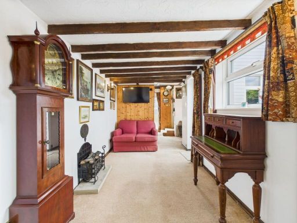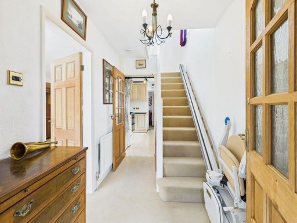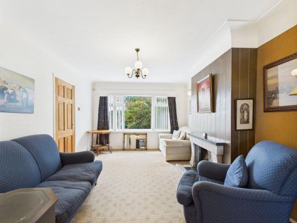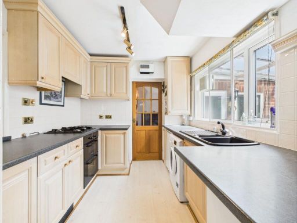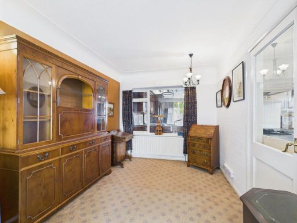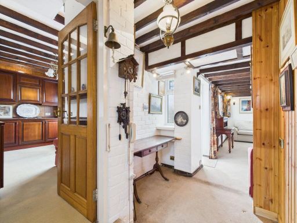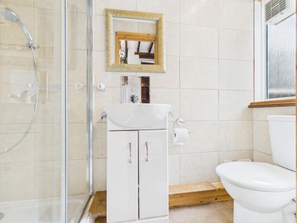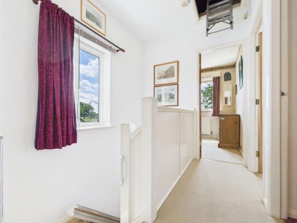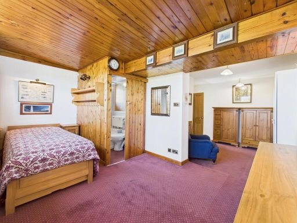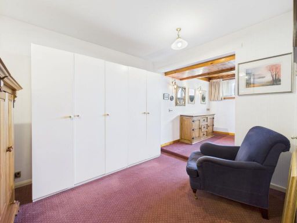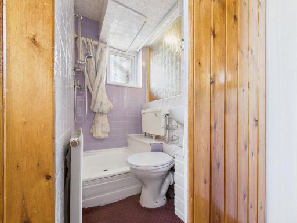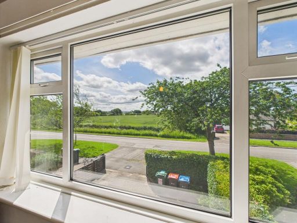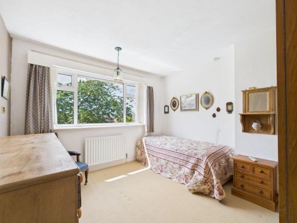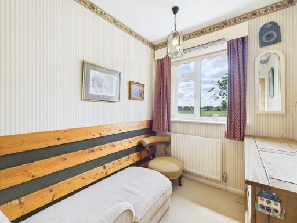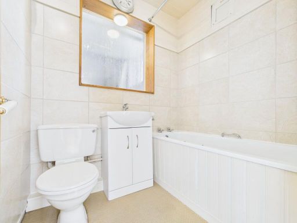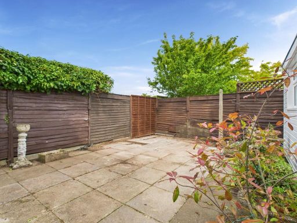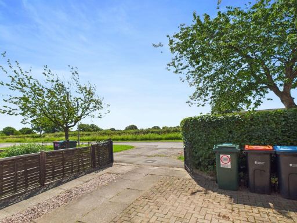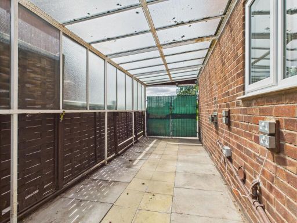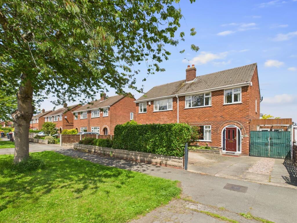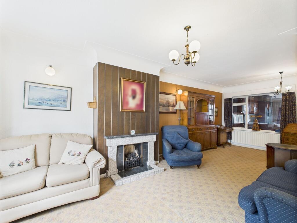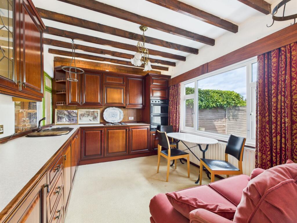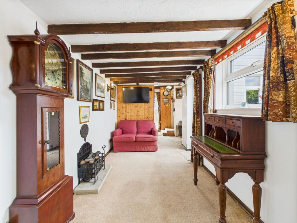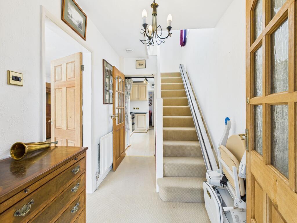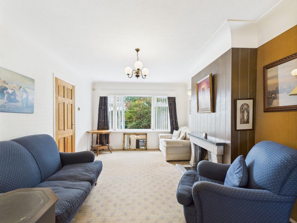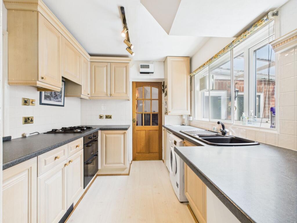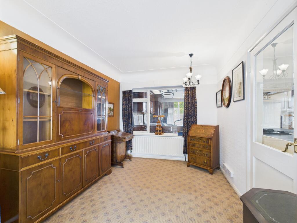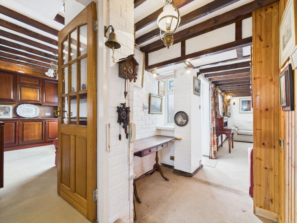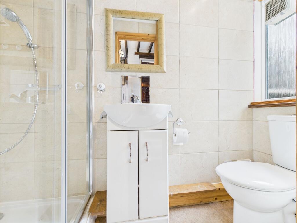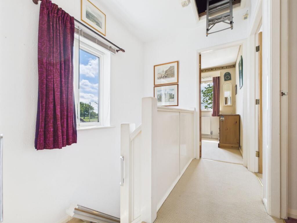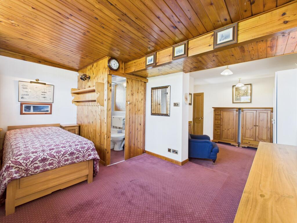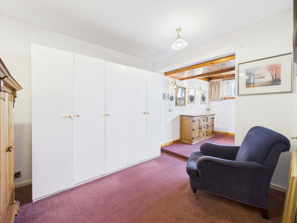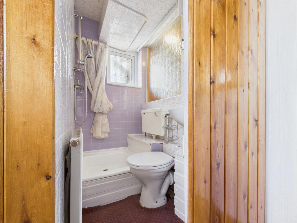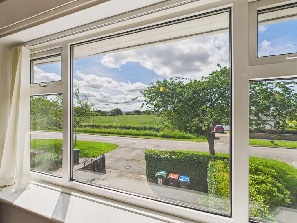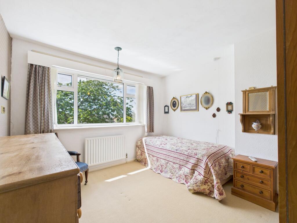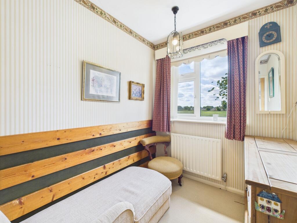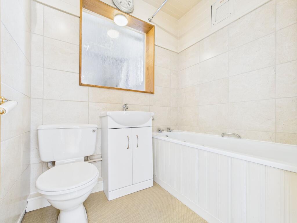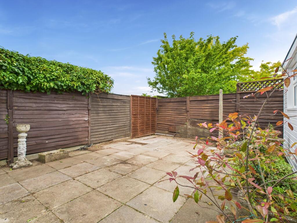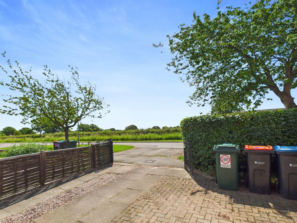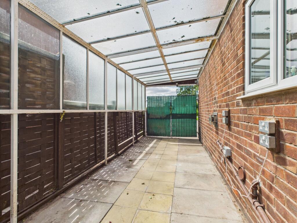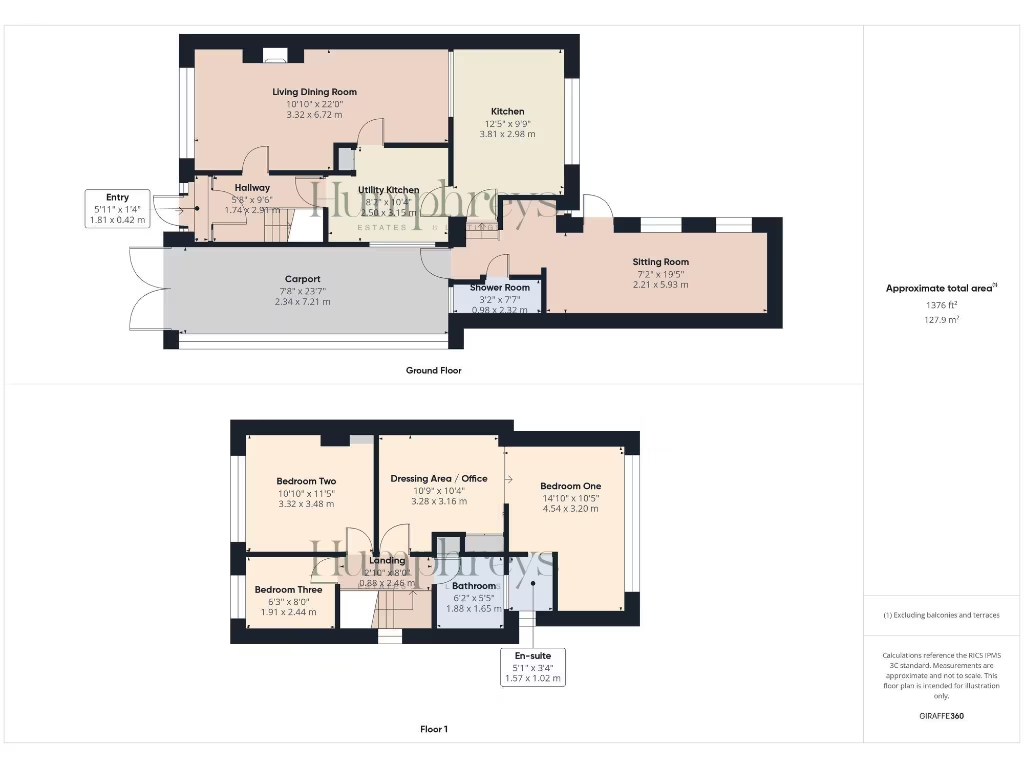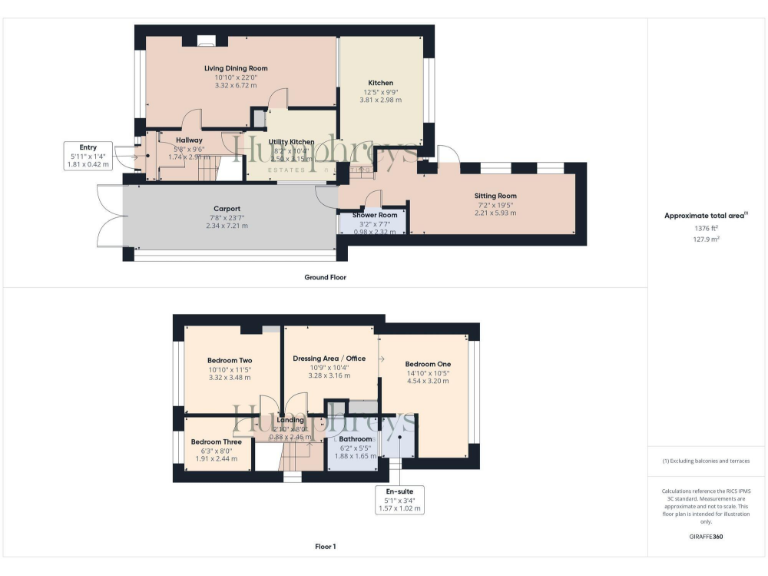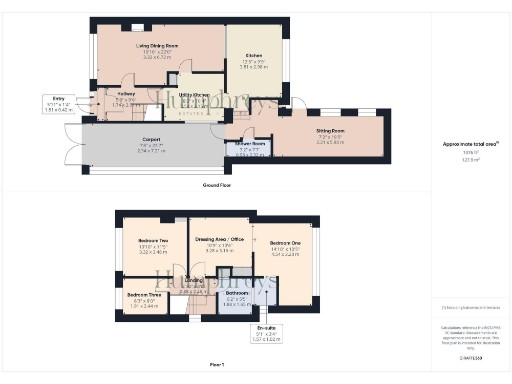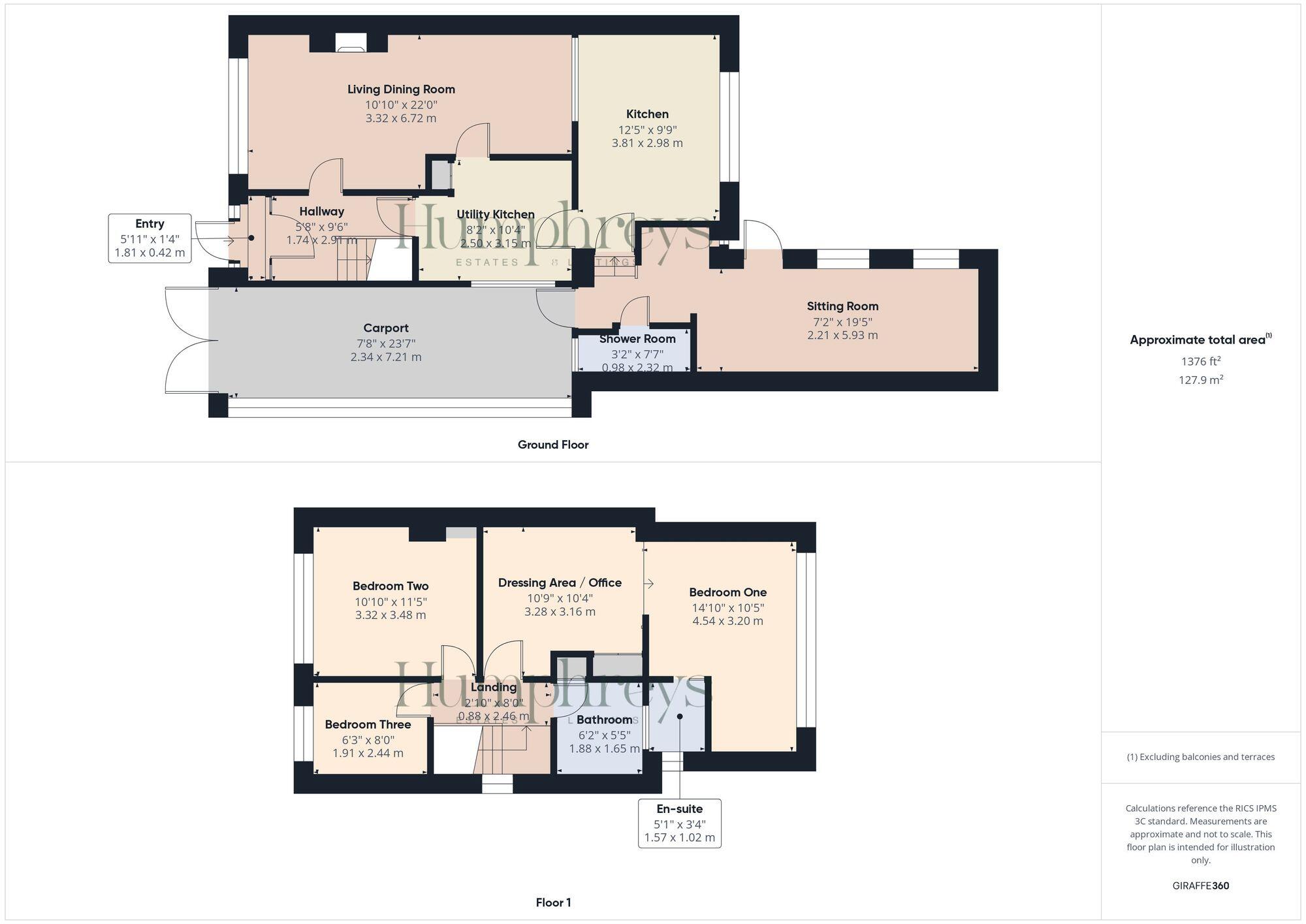Summary - Guy Lane, Waverton, CH3 CH3 7NA
3 bed 3 bath Semi-Detached
Spacious three-bed with gated parking and scope to modernise.
Extended double-storey rear increases living space significantly
This extended three-bedroom semi-detached house on Guy Lane sits in popular Waverton and offers a rare combination of size and position. A substantial double-storey rear extension creates generous living space and the principal bedroom includes a dressing room and en-suite. Approached via a private gated driveway with car port, the house has enclosed low-maintenance gardens and pleasant first-floor views across fields towards Beeston Castle.
Having been with the same family since it was built, the home needs modernisation throughout. The current layout already provides flexible accommodation — open-plan living/dining, an extended kitchen, an original kitchen repurposed as a utility, a downstairs shower room and a rear sitting room converted from the original garage — but updating the décor, services and finishes will unlock the property’s full potential. EPC rating E and unknown double-glazing install date suggest buyers should budget for improvements.
Practical benefits include mains gas central heating, mains services, fast broadband, excellent mobile signal and very low local crime. The location is family-friendly with several well-regarded primary and secondary schools nearby, local shops and amenities within reach, and the feel of a prosperous countryside village. With no onward chain and a large overall footprint (approx 1,302 sq ft), this house is positioned for a family seeking space and scope to create a long-term home or an investor comfortable with renovation.
Viewings are recommended to appreciate the scale and potential; purchasers should plan for refurbishment costs and possible improvements to energy performance and glazing.
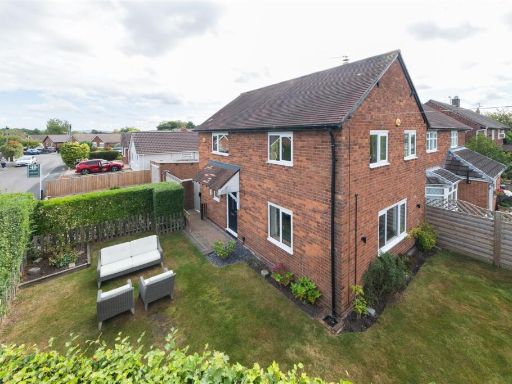 3 bedroom semi-detached house for sale in Abbotts Road, Waverton, CH3 — £350,000 • 3 bed • 1 bath • 1004 ft²
3 bedroom semi-detached house for sale in Abbotts Road, Waverton, CH3 — £350,000 • 3 bed • 1 bath • 1004 ft²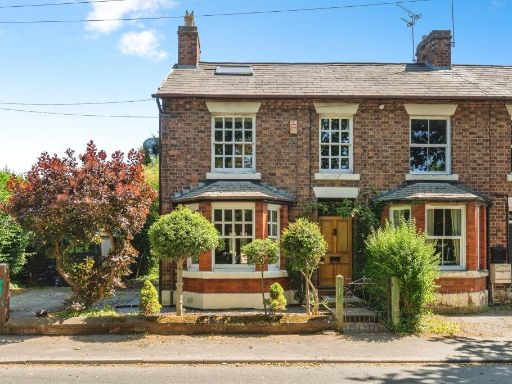 2 bedroom semi-detached house for sale in Eggbridge Lane, Waverton, Chester, CH3 — £380,000 • 2 bed • 1 bath • 1523 ft²
2 bedroom semi-detached house for sale in Eggbridge Lane, Waverton, Chester, CH3 — £380,000 • 2 bed • 1 bath • 1523 ft²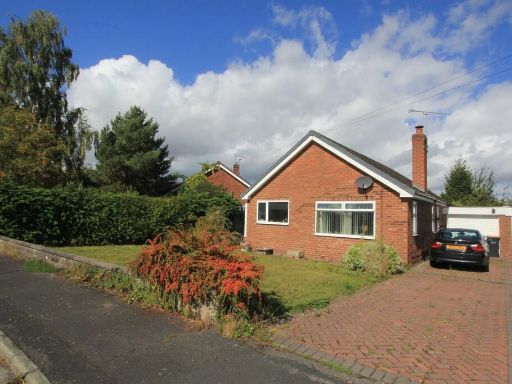 2 bedroom detached bungalow for sale in Greenfield Crescent, Waverton, CH3 — £320,000 • 2 bed • 1 bath • 1026 ft²
2 bedroom detached bungalow for sale in Greenfield Crescent, Waverton, CH3 — £320,000 • 2 bed • 1 bath • 1026 ft²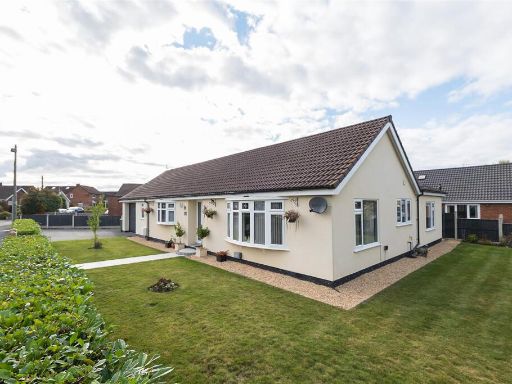 3 bedroom detached bungalow for sale in Abbotts Road, Waverton, CH3 — £495,000 • 3 bed • 2 bath • 1407 ft²
3 bedroom detached bungalow for sale in Abbotts Road, Waverton, CH3 — £495,000 • 3 bed • 2 bath • 1407 ft²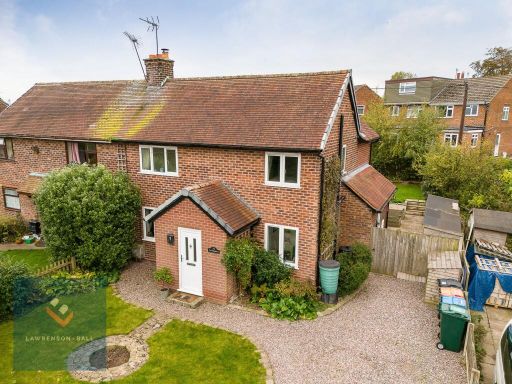 3 bedroom semi-detached house for sale in Gongar Lane, Ashton Hayes, CH3 — £325,000 • 3 bed • 1 bath • 1173 ft²
3 bedroom semi-detached house for sale in Gongar Lane, Ashton Hayes, CH3 — £325,000 • 3 bed • 1 bath • 1173 ft²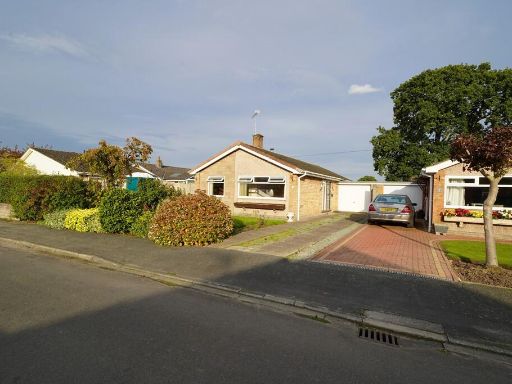 2 bedroom detached bungalow for sale in Ringway, Waverton, CH3 — £310,000 • 2 bed • 1 bath • 836 ft²
2 bedroom detached bungalow for sale in Ringway, Waverton, CH3 — £310,000 • 2 bed • 1 bath • 836 ft²