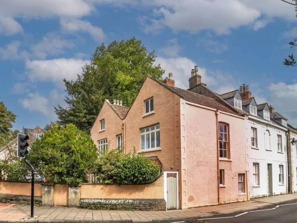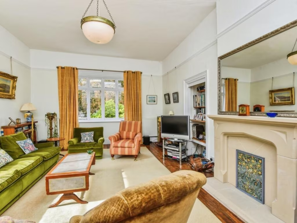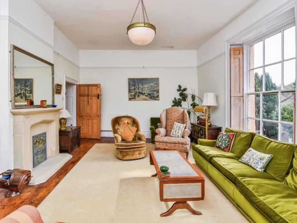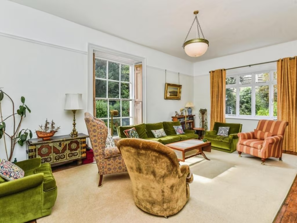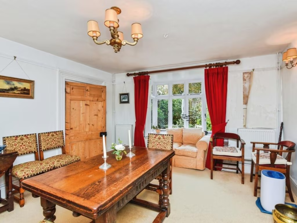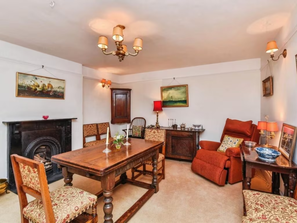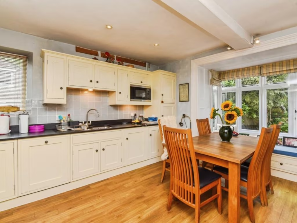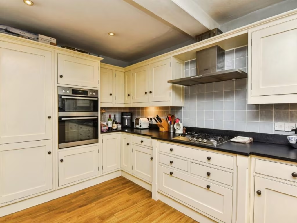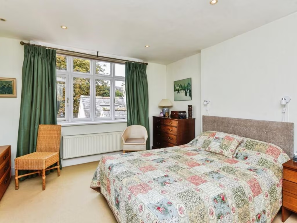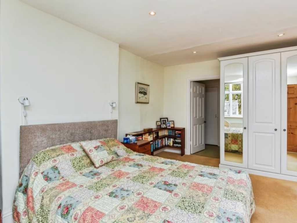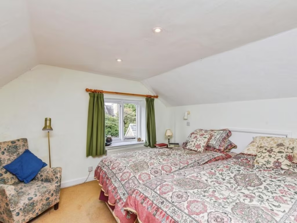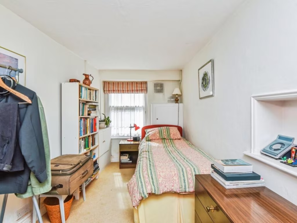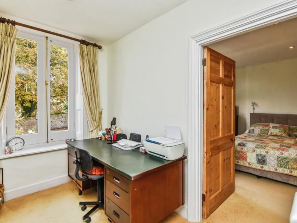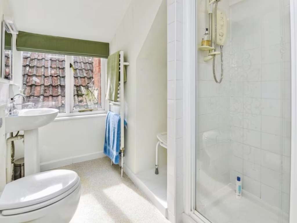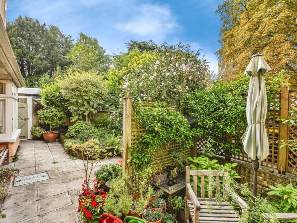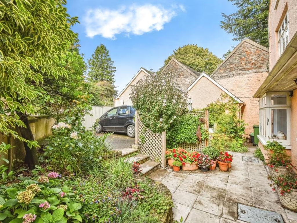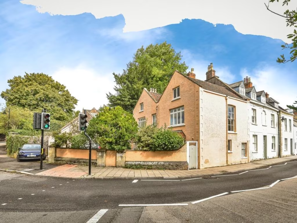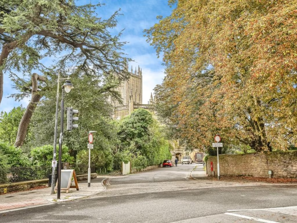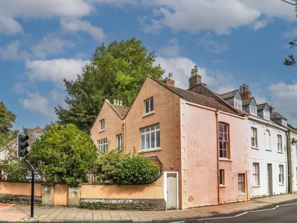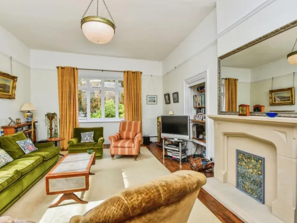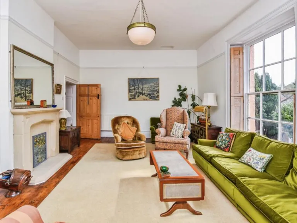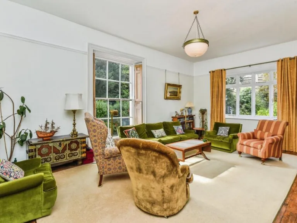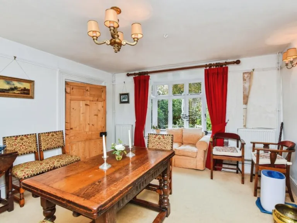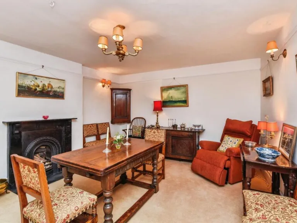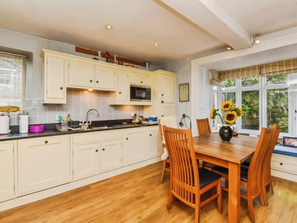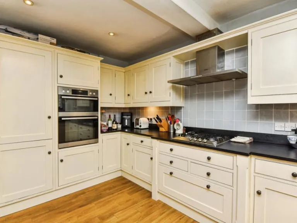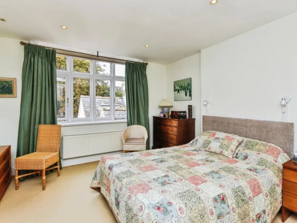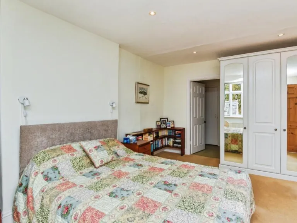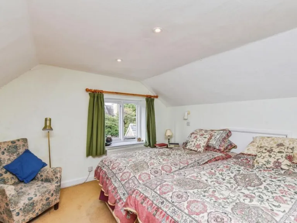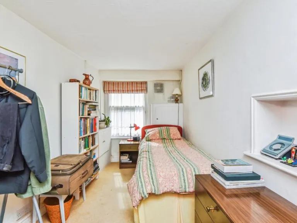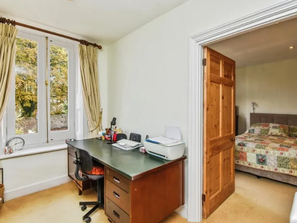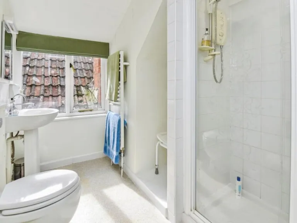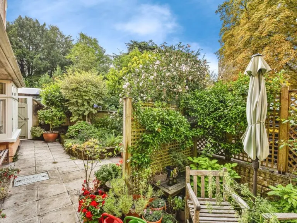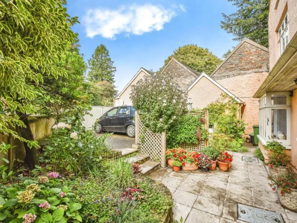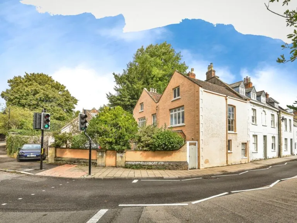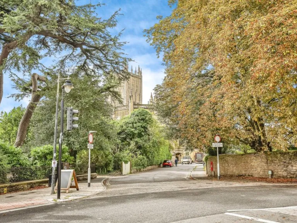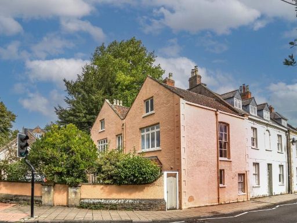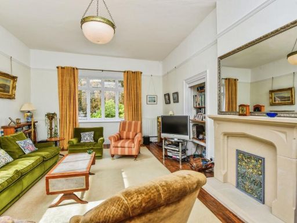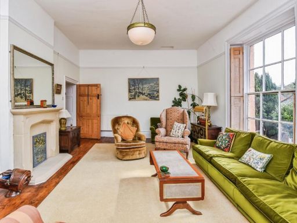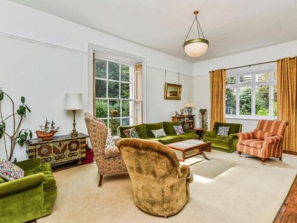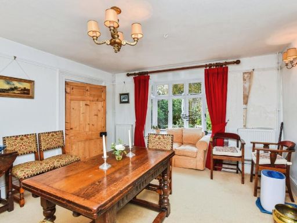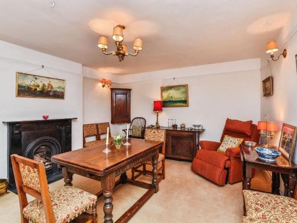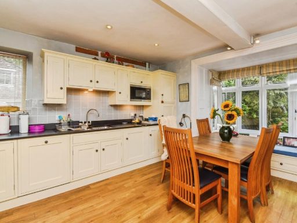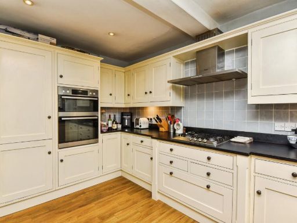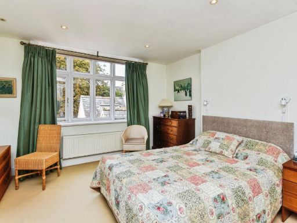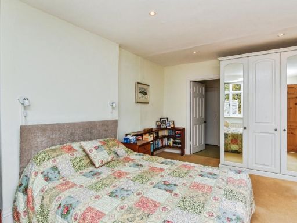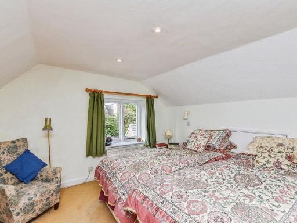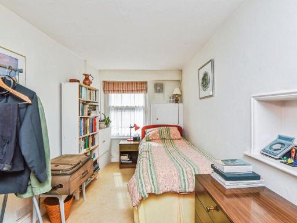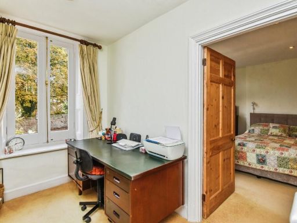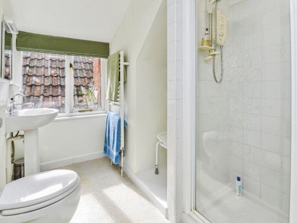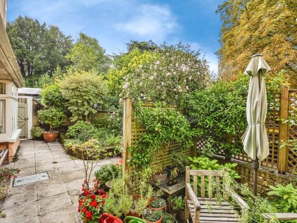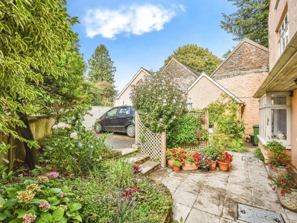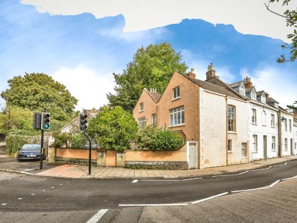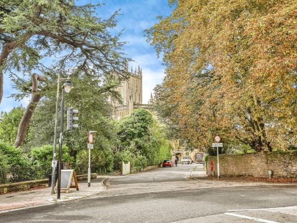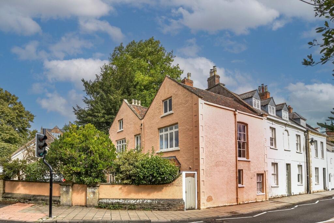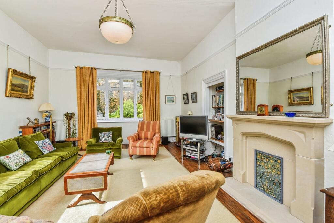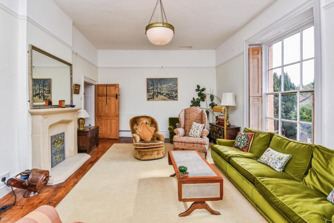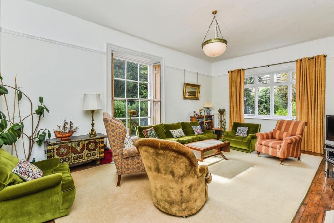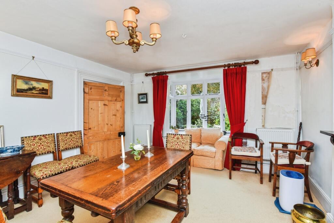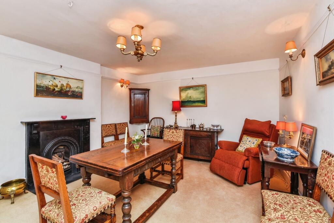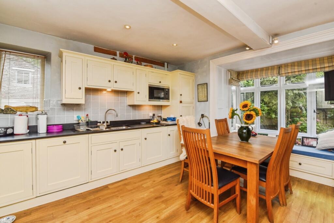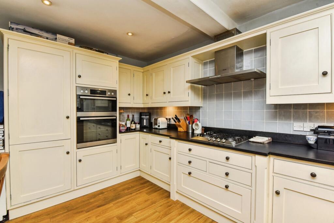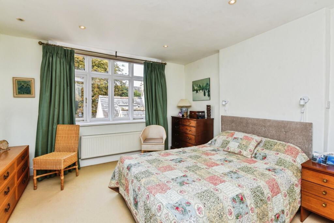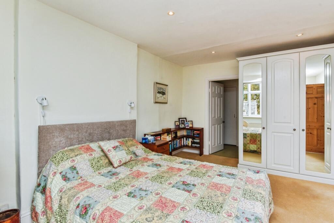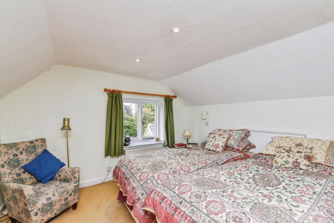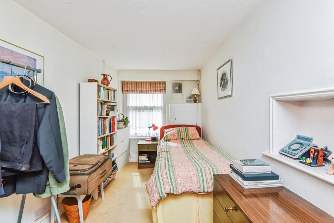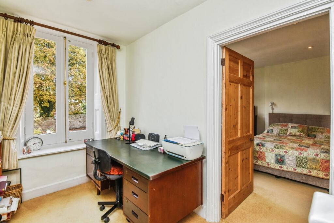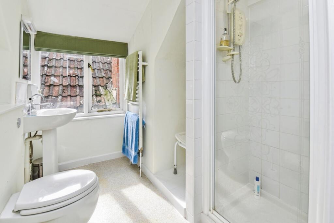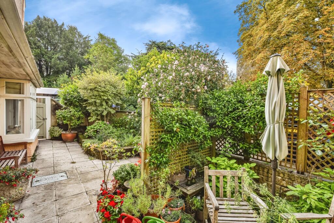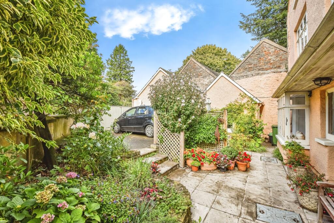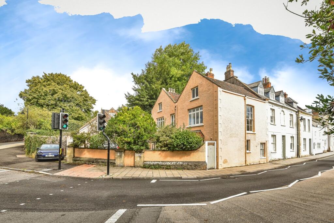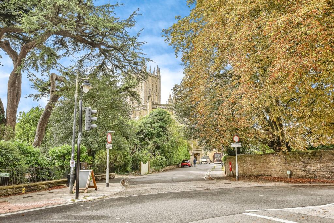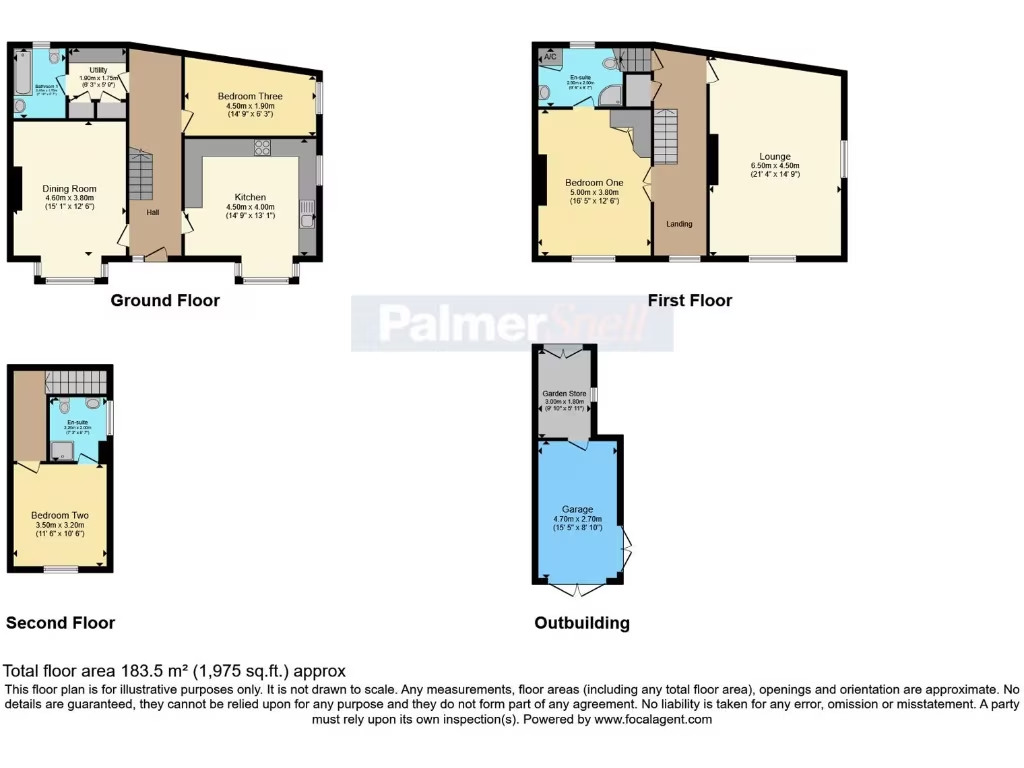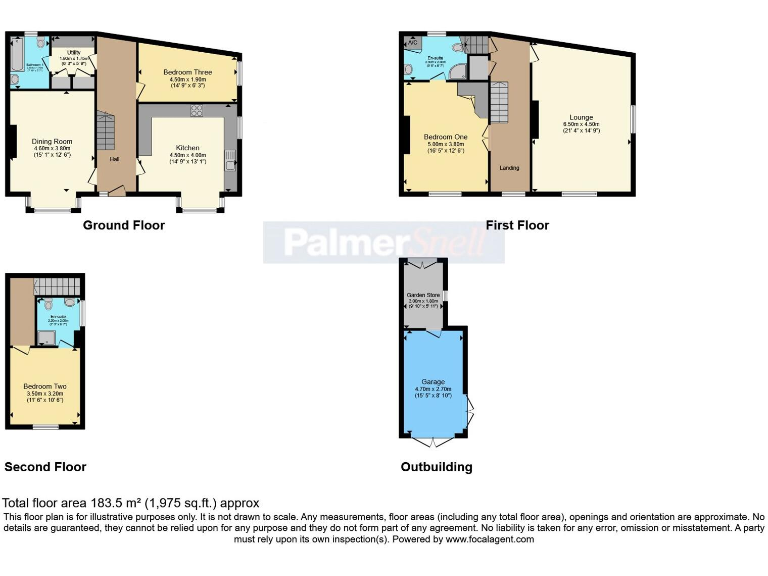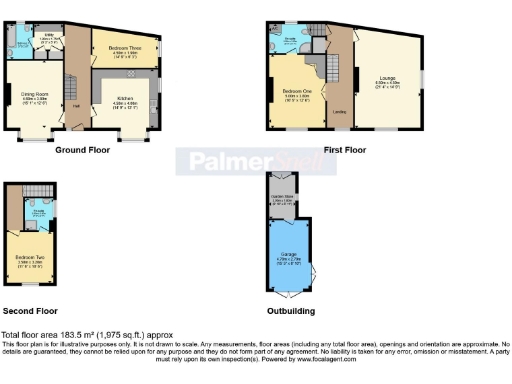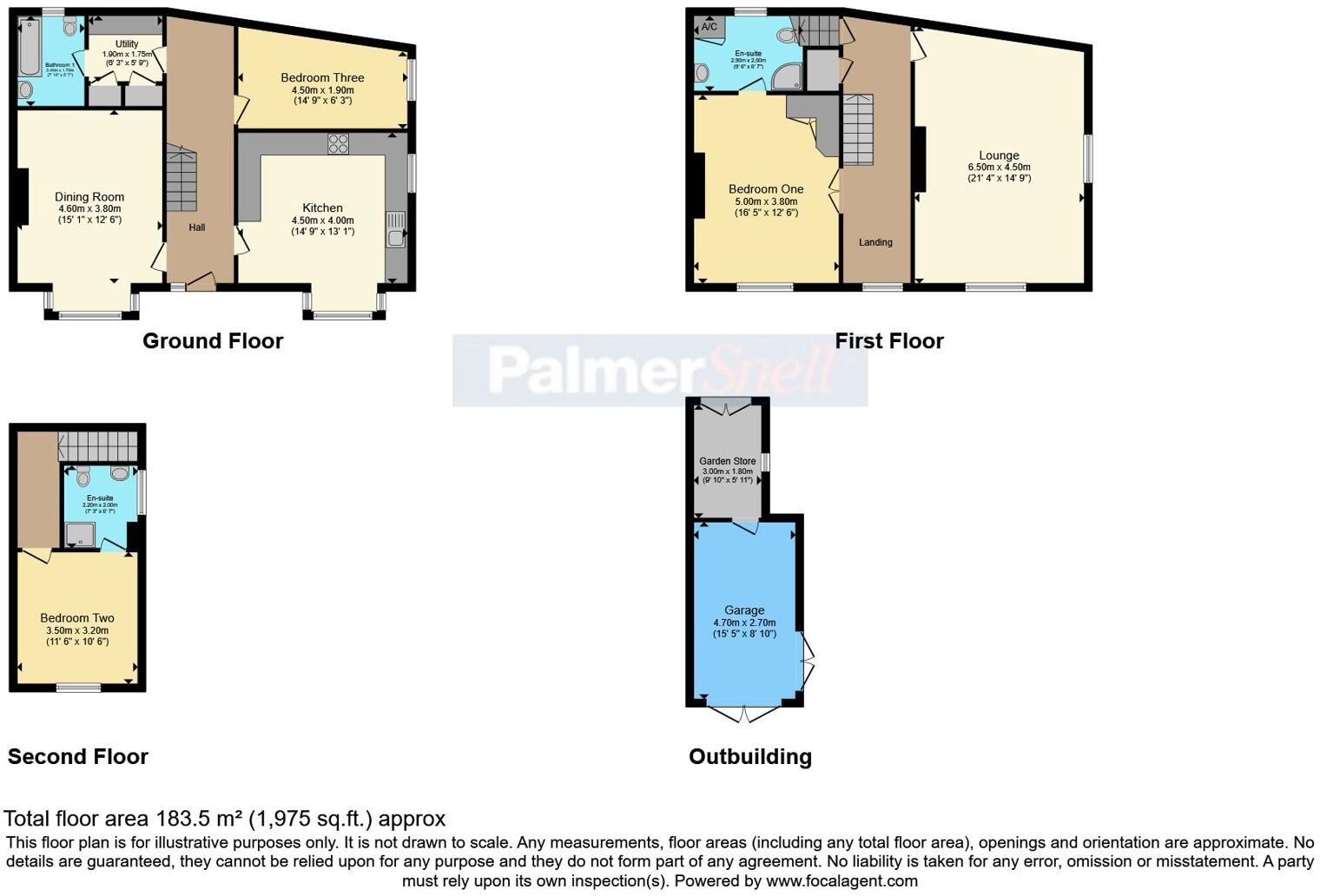Summary - 4 ST ANDREWS STREET WELLS BA5 2UW
3 bed 3 bath Semi-Detached
Spacious three-bedroom period home with cathedral views and garage, chain free..
Chain free; freehold ownership
Extremely large internal size ~1,975 sq ft over three floors
Stunning Cathedral views from principal first-floor rooms
Three bedrooms, three bathrooms; ground-floor bedroom and utility
Private walled garden, gated driveway, garage and studio/workshop
Built pre-1900; likely uninsulated stone walls — may need upgrading
Small plot — low-maintenance garden rather than large outdoor space
Some areas may require modernisation and refurbishment
This elegant Georgian semi-detached house sits a stone’s throw from Wells Cathedral and the city centre, offering characterful accommodation across three floors. High ceilings, sash windows and period fireplaces create a distinguished living environment, while double-aspect principal rooms capture cathedral views. The house is extremely spacious internally (approx. 1,975 sq ft) and versatile, with two reception rooms, a kitchen/diner, and a ground-floor bedroom and bathroom ideal for multi-generational use or flexible living.
Practical features include a private walled garden, gated driveway, single garage and an attached studio/workshop — useful for storage, home business or hobby space. The property is chain-free and freehold, benefitting from mains gas central heating and double glazing (unknown install date). Every principal room on the first floor enjoys views of the Cathedral, a rare and attractive town-centre prospect.
Buyers should note the house was constructed before 1900 and walls are likely uninsulated as built; the exterior and some interiors may benefit from updating to modern standards. The plot is small despite the large internal footprint, so outdoor space is low-maintenance rather than expansive. Overall this is a character-rich, roomy town property suited to families seeking a central Wells location or buyers wanting a period home with scope for sympathetic improvement.
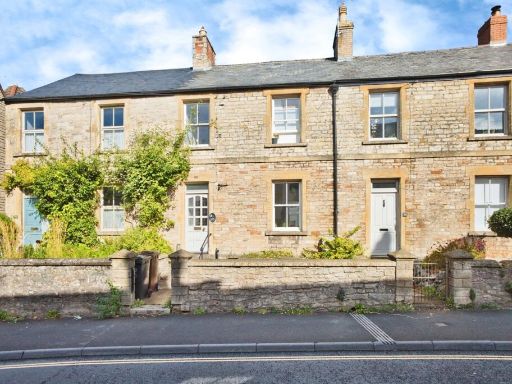 3 bedroom house for sale in St. Thomas Street, Wells, Somerset, BA5 — £400,000 • 3 bed • 1 bath • 1016 ft²
3 bedroom house for sale in St. Thomas Street, Wells, Somerset, BA5 — £400,000 • 3 bed • 1 bath • 1016 ft²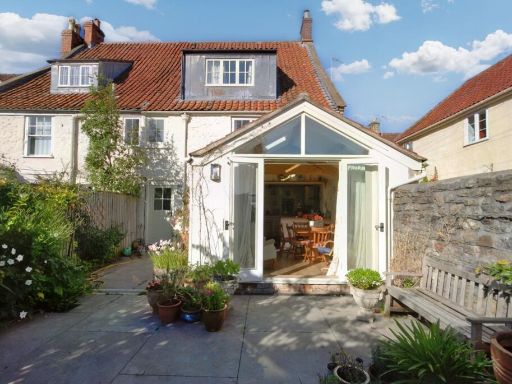 4 bedroom end of terrace house for sale in Wells, close to the Cathedral with double garage!, BA5 — £585,000 • 4 bed • 2 bath • 1849 ft²
4 bedroom end of terrace house for sale in Wells, close to the Cathedral with double garage!, BA5 — £585,000 • 4 bed • 2 bath • 1849 ft²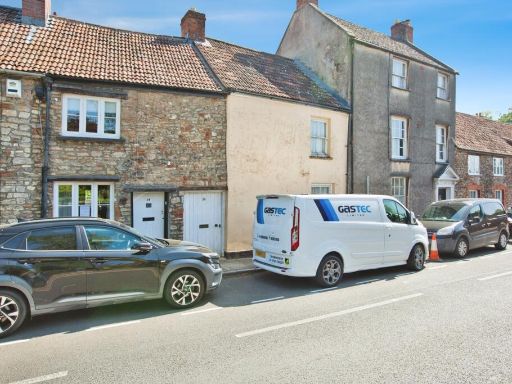 2 bedroom terraced house for sale in Tor Street, Wells, Somerset, BA5 — £240,000 • 2 bed • 1 bath • 827 ft²
2 bedroom terraced house for sale in Tor Street, Wells, Somerset, BA5 — £240,000 • 2 bed • 1 bath • 827 ft²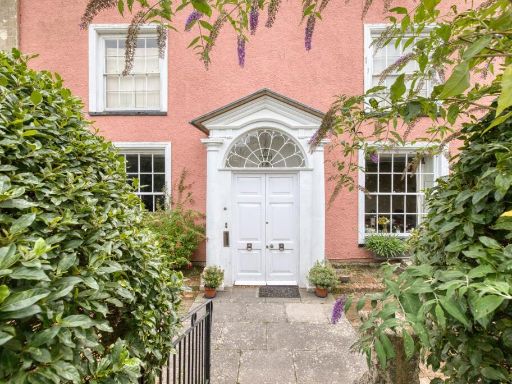 4 bedroom terraced house for sale in Cathedral Green Wells, BA5 — £1,075,000 • 4 bed • 4 bath • 3600 ft²
4 bedroom terraced house for sale in Cathedral Green Wells, BA5 — £1,075,000 • 4 bed • 4 bath • 3600 ft²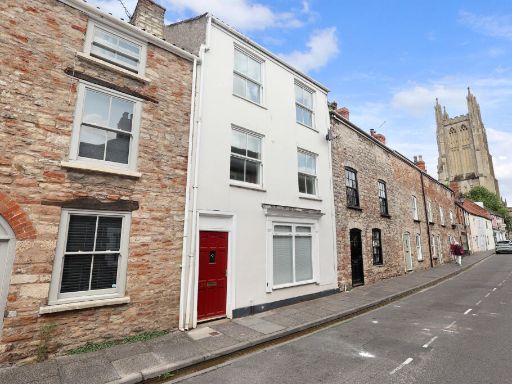 3 bedroom terraced house for sale in St. Cuthbert Street, Wells, BA5 — £325,000 • 3 bed • 1 bath • 1216 ft²
3 bedroom terraced house for sale in St. Cuthbert Street, Wells, BA5 — £325,000 • 3 bed • 1 bath • 1216 ft²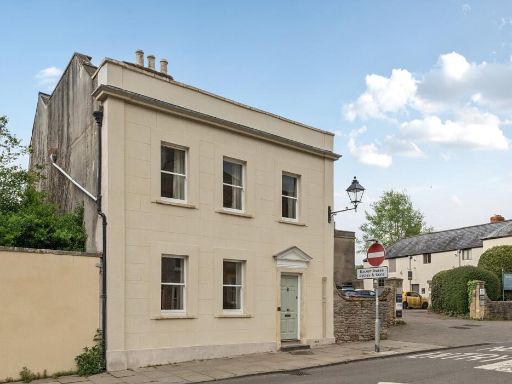 5 bedroom detached house for sale in Chamberlain Street, Wells, BA5 — £750,000 • 5 bed • 1 bath • 2158 ft²
5 bedroom detached house for sale in Chamberlain Street, Wells, BA5 — £750,000 • 5 bed • 1 bath • 2158 ft²