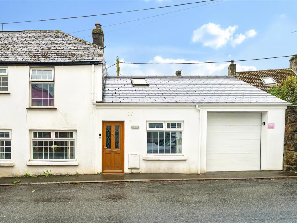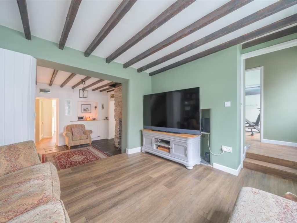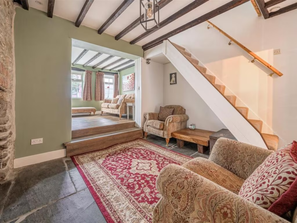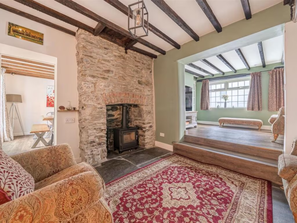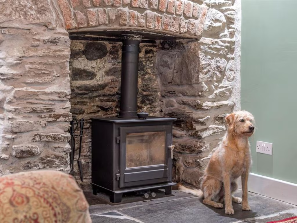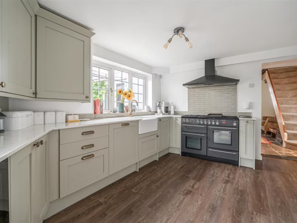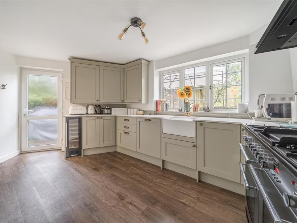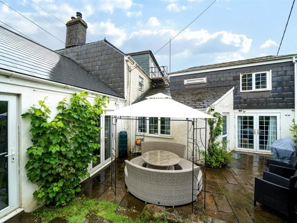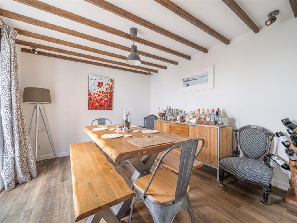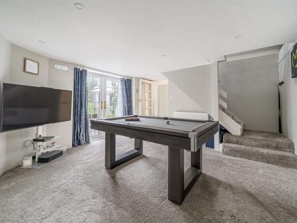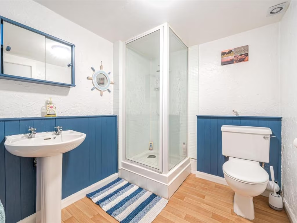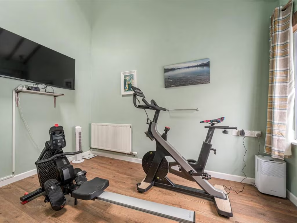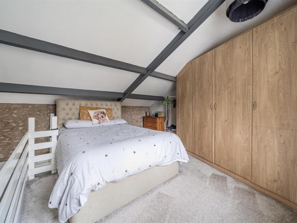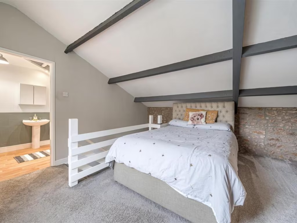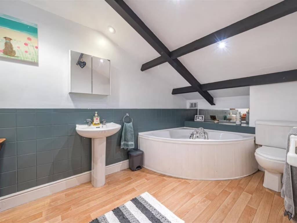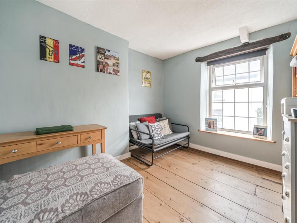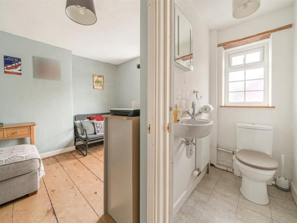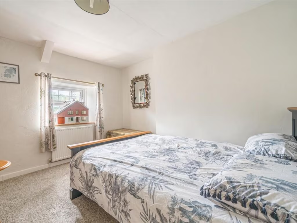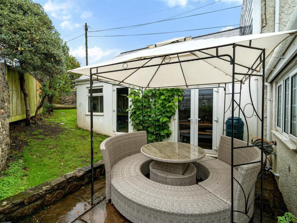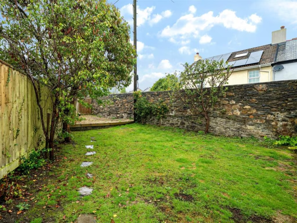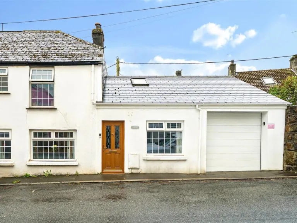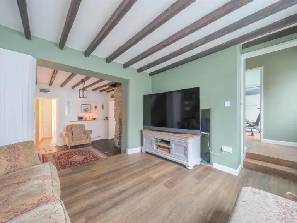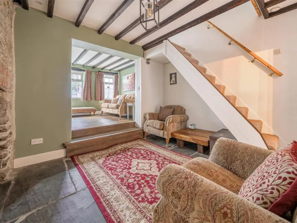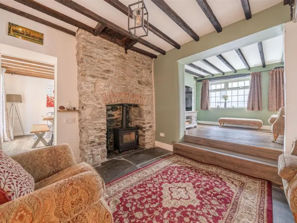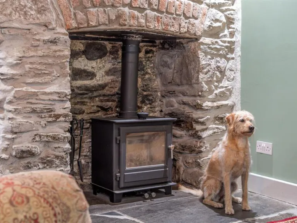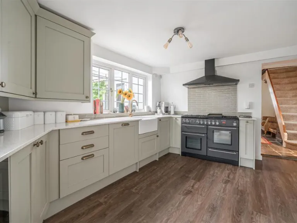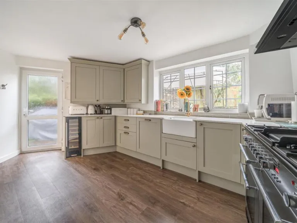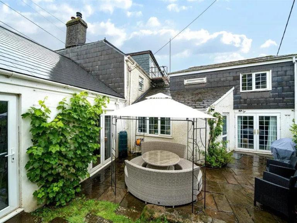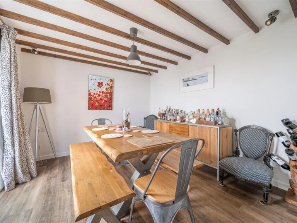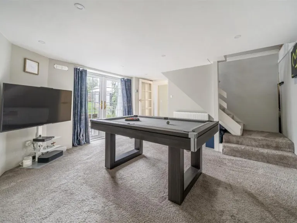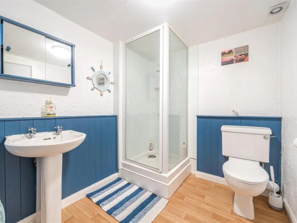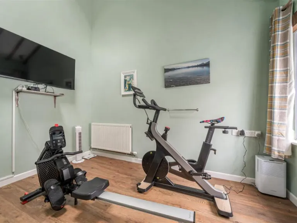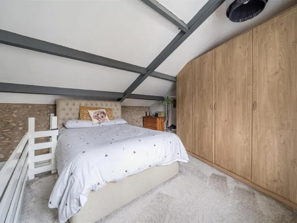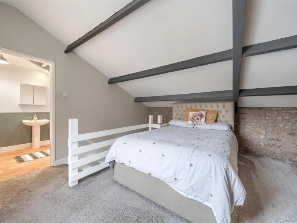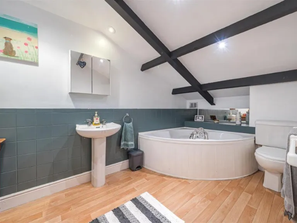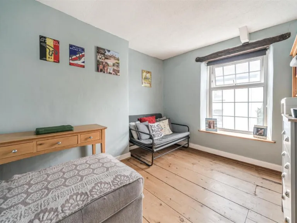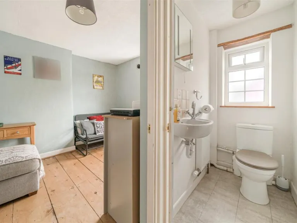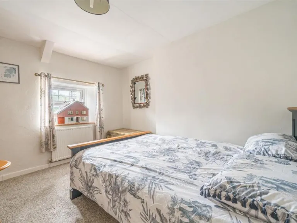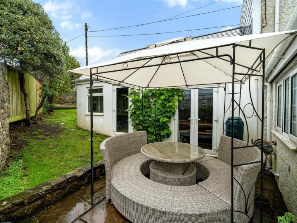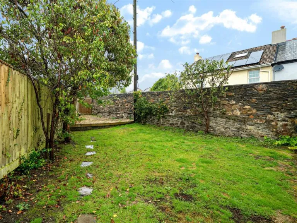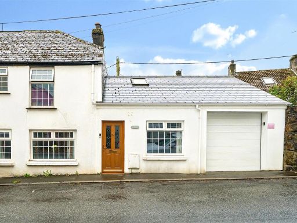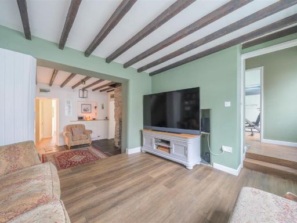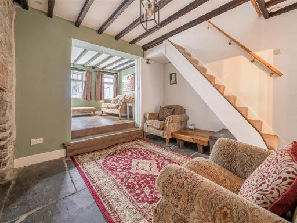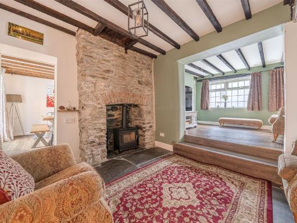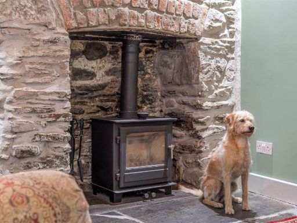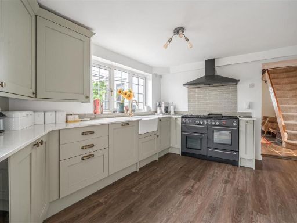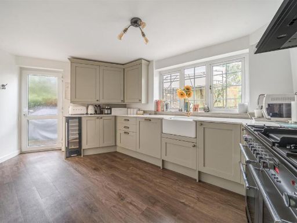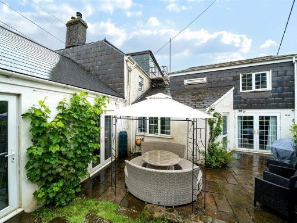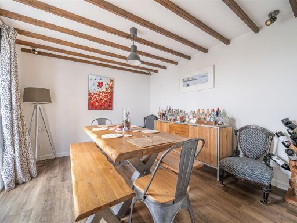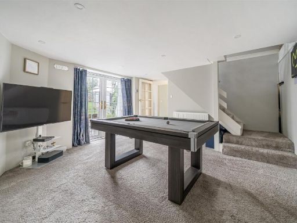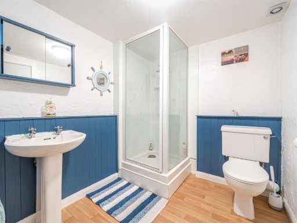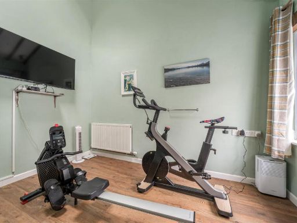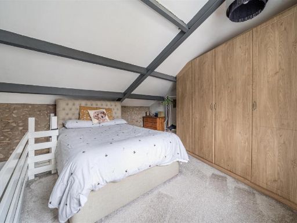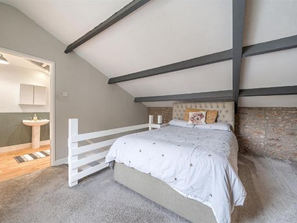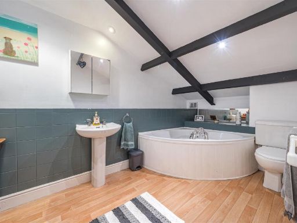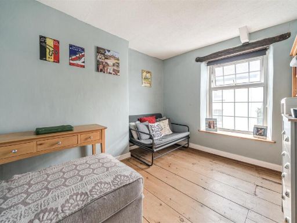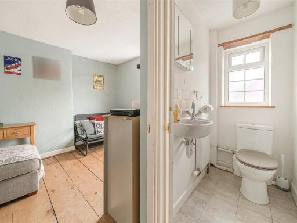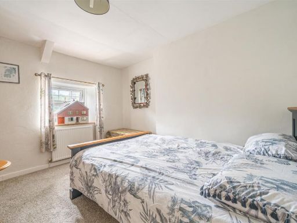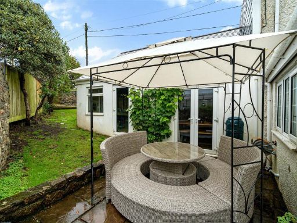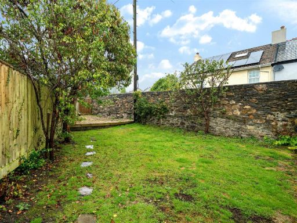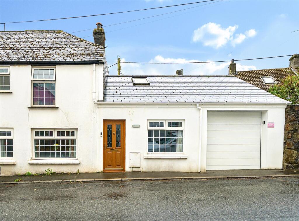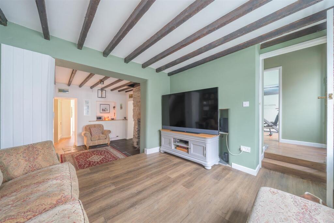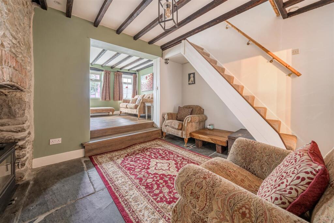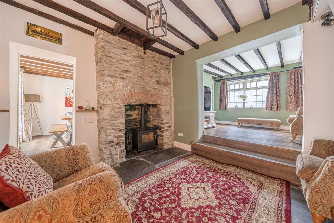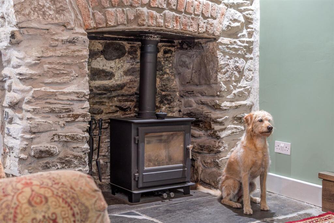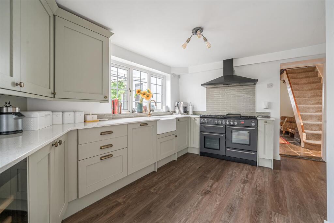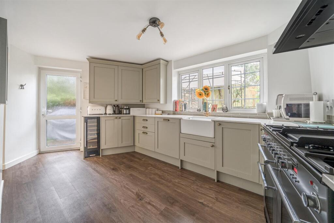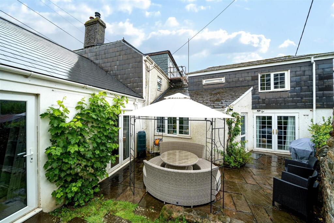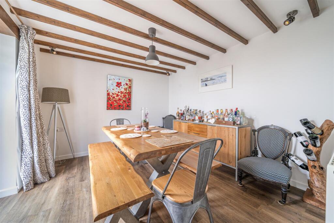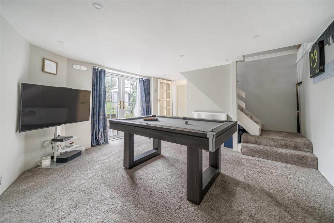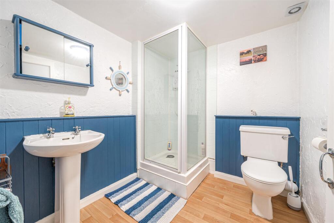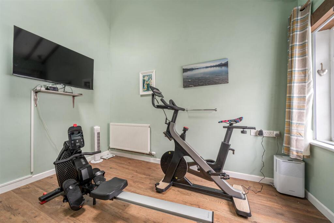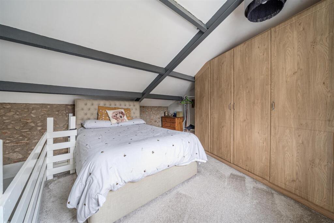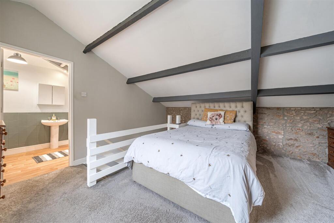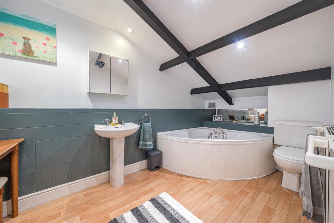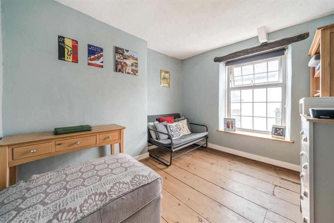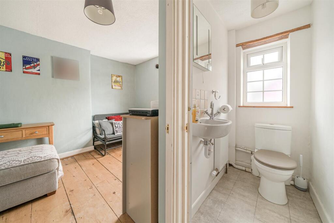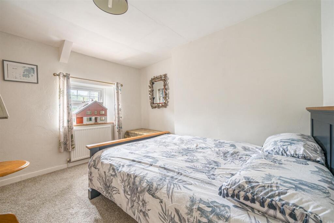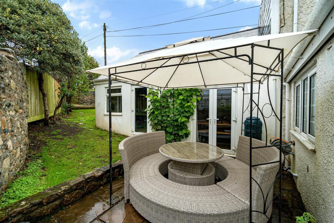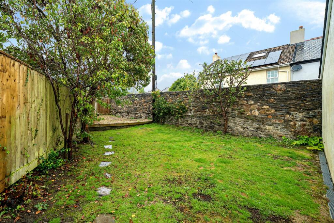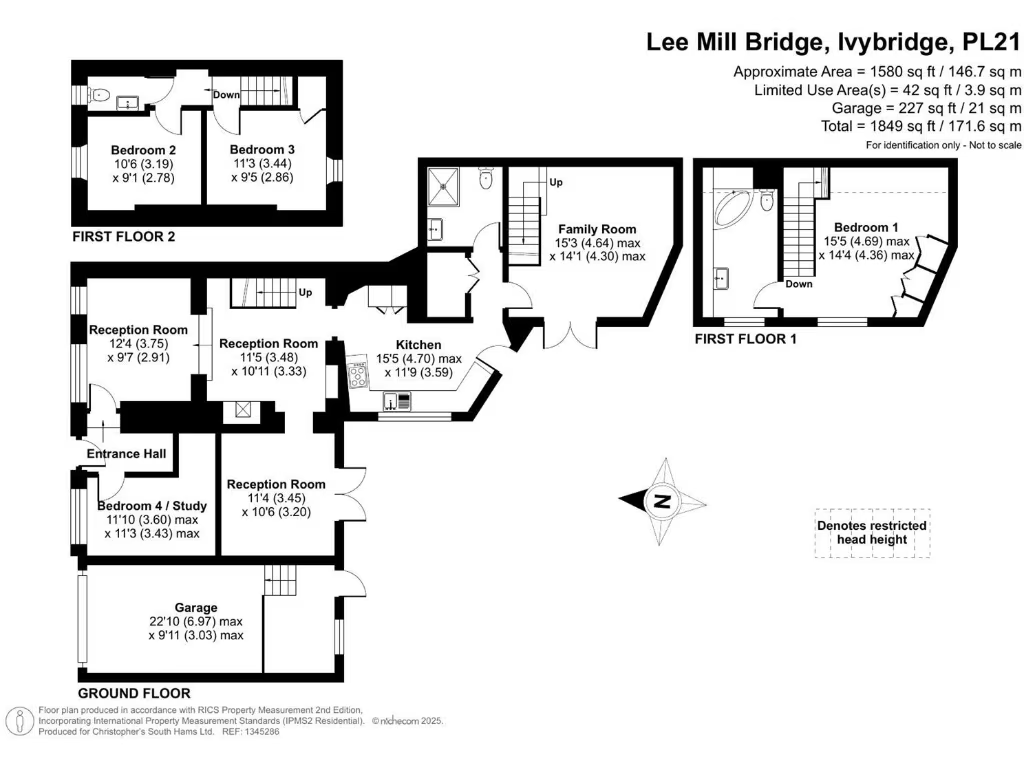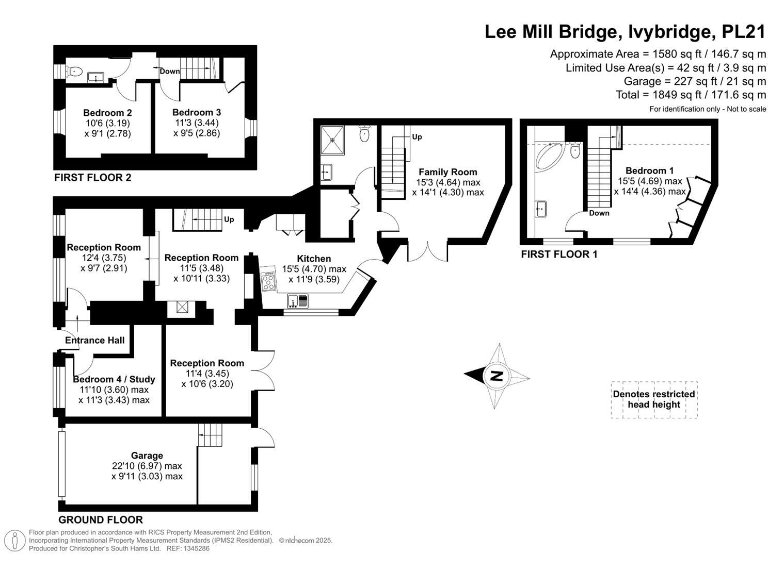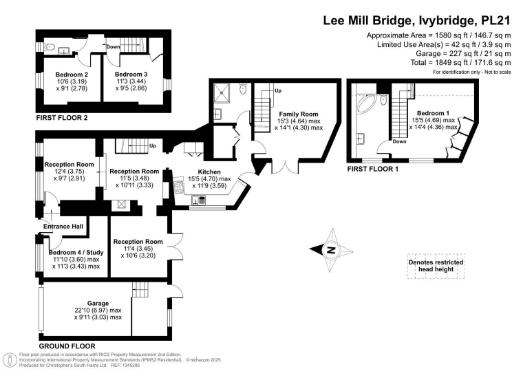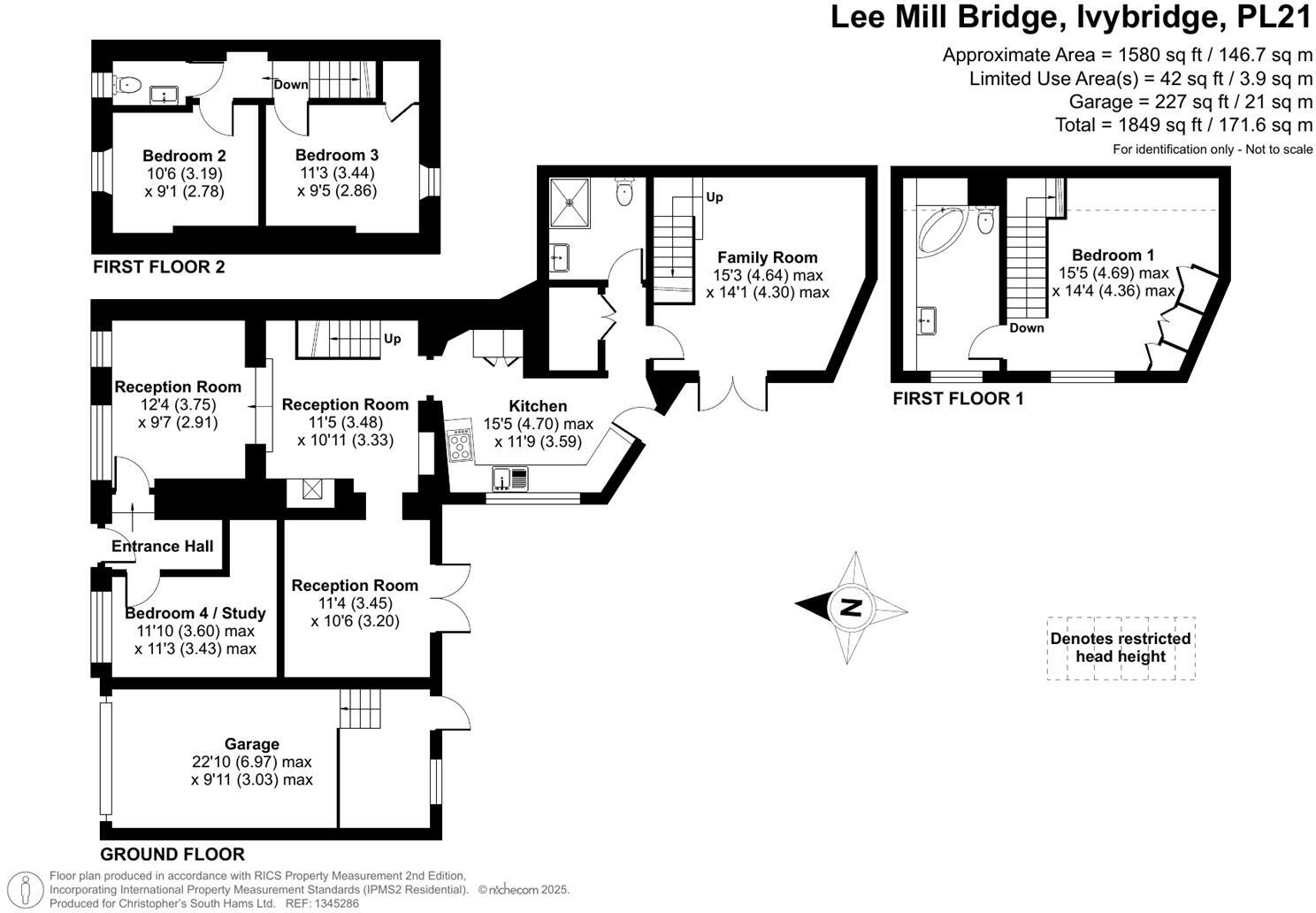Summary - 1 WESTERN COTTAGES LEE MILL BRIDGE IVYBRIDGE PL21 9DY
4 bed 2 bath End of Terrace
Character-filled family home with south-facing garden and garage workshop.
- Deceptively spacious: 1,800 sq ft with highly flexible layout
- 4/5 reception rooms and 3/4 double bedrooms, adaptable floorplan
- Master suite with built-in wardrobes and large ensuite bathroom
- Southerly courtyard patio and level lawn, sheltered raised seating area
- Attached garage plus workshop with light and power; storage above
- Photovoltaic panels and mains gas boiler with radiators
- Built before 1900; granite walls assumed uninsulated, may need upgrades
- Some restricted head-height areas and narrow street frontage to pavement
This deceptively spacious period cottage offers more than first impressions suggest — over 1,800 sq ft of flexible living across multiple reception rooms, a large master suite with ensuite, and three further double bedrooms. The heart of the home is a quirky-shaped kitchen that opens to a southerly courtyard patio and a level lawn, creating an excellent indoor–outdoor flow for family life and socialising.
Practical strengths include an attached garage with electric door, a workshop with light and power, two boarded lofts with lighting, and photovoltaic panels reducing running costs. Character features such as exposed beams, stonework and a feature log burner give the house a traditional cottage feel while mains gas central heating and double glazing provide modern convenience.
Notable considerations: the property was built before 1900 with granite or whinstone walls that are assumed uninsulated, and some upper-level areas have restricted head-height. The living room has lower ceiling heights in parts, and the street frontage is narrow with direct access from the pavement. Sash windows are double glazed but installation dates are unknown, so some updating or energy-efficiency improvements may be required.
Overall this freehold end-terrace cottage suits families needing flexible accommodation, those seeking multi-generational space, or buyers wanting a character home with scope for targeted improvement. It sits in a village location close to Ivybridge amenities, schools and transport links, with low local crime and fast broadband availability.
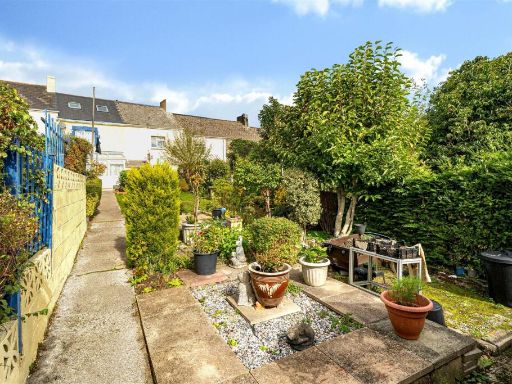 2 bedroom cottage for sale in New Park Road, Lee Mill Bridge, Ivybridge, PL21 — £175,000 • 2 bed • 1 bath • 536 ft²
2 bedroom cottage for sale in New Park Road, Lee Mill Bridge, Ivybridge, PL21 — £175,000 • 2 bed • 1 bath • 536 ft²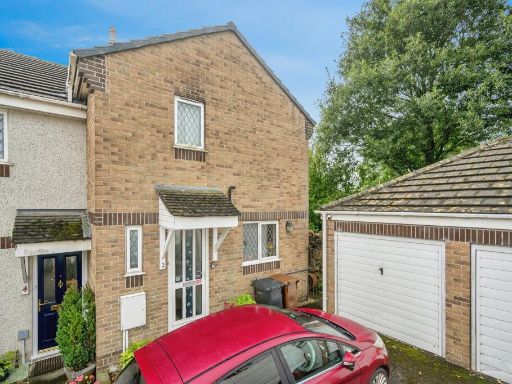 3 bedroom end of terrace house for sale in Henry Close, Lee Mill Bridge, Ivybridge, PL21 — £255,000 • 3 bed • 1 bath • 649 ft²
3 bedroom end of terrace house for sale in Henry Close, Lee Mill Bridge, Ivybridge, PL21 — £255,000 • 3 bed • 1 bath • 649 ft²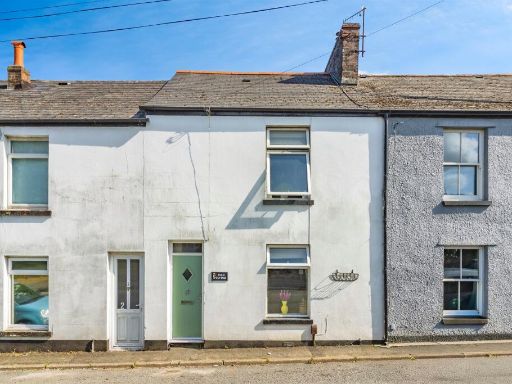 2 bedroom terraced house for sale in Moorview, Lee Mill Bridge, Ivybridge, PL21 — £210,000 • 2 bed • 1 bath • 603 ft²
2 bedroom terraced house for sale in Moorview, Lee Mill Bridge, Ivybridge, PL21 — £210,000 • 2 bed • 1 bath • 603 ft² 2 bedroom terraced house for sale in Moor View, Bittaford, Ivybridge, Devon, PL21 — £260,000 • 2 bed • 1 bath • 848 ft²
2 bedroom terraced house for sale in Moor View, Bittaford, Ivybridge, Devon, PL21 — £260,000 • 2 bed • 1 bath • 848 ft² 3 bedroom cottage for sale in Market Street, Yealmpton, PL8 — £375,000 • 3 bed • 1 bath • 943 ft²
3 bedroom cottage for sale in Market Street, Yealmpton, PL8 — £375,000 • 3 bed • 1 bath • 943 ft²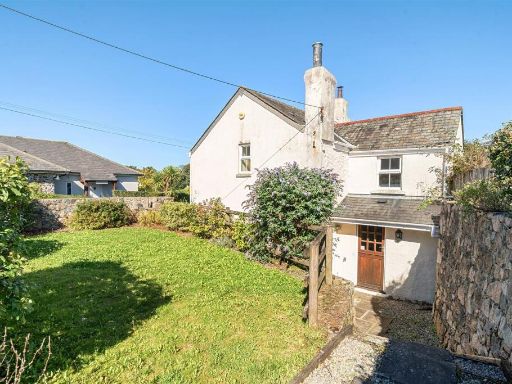 4 bedroom character property for sale in Cornwood, Ivybridge, PL21 — £395,000 • 4 bed • 2 bath • 1073 ft²
4 bedroom character property for sale in Cornwood, Ivybridge, PL21 — £395,000 • 4 bed • 2 bath • 1073 ft²