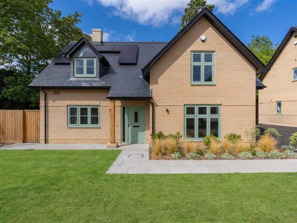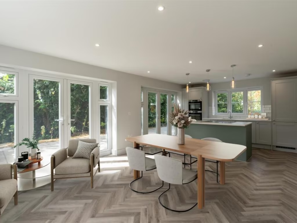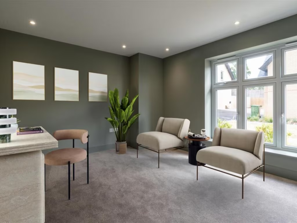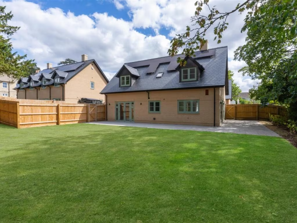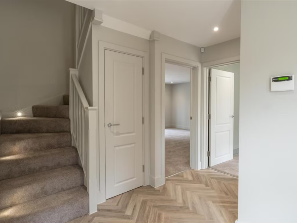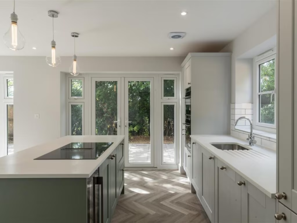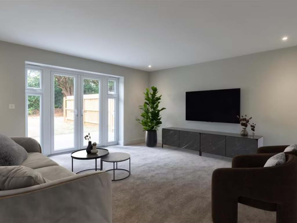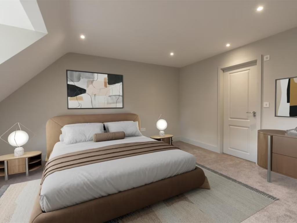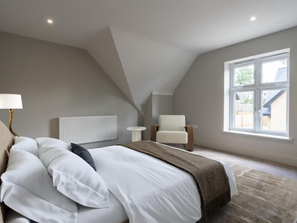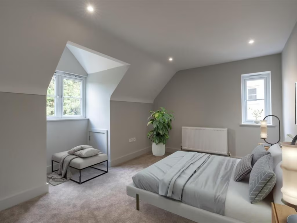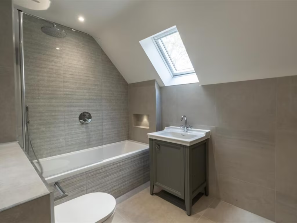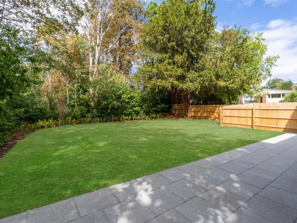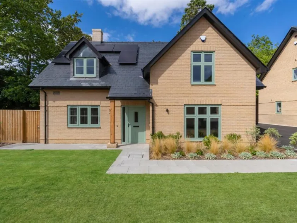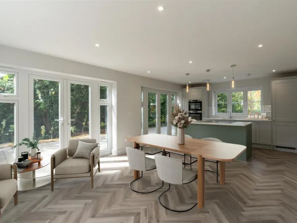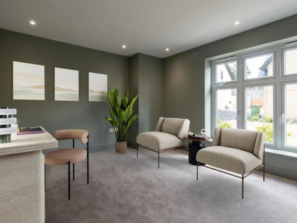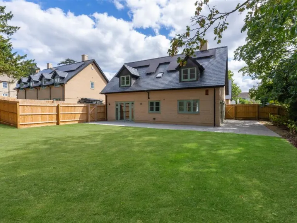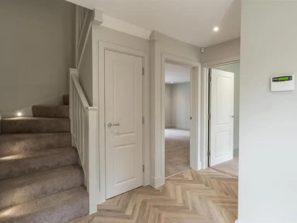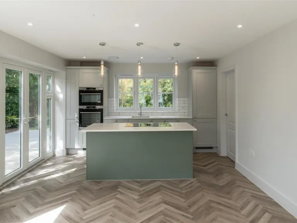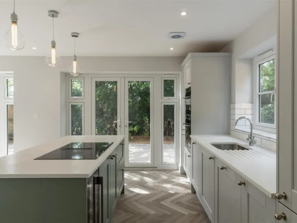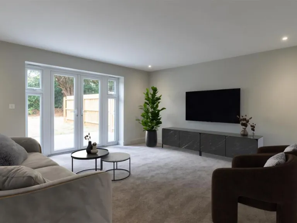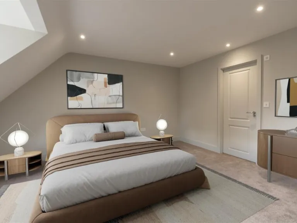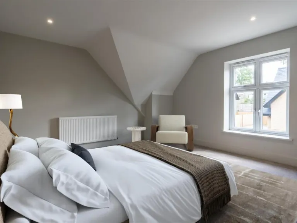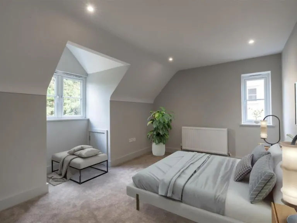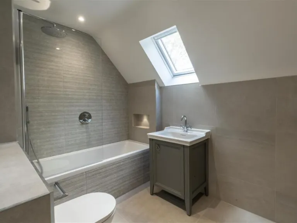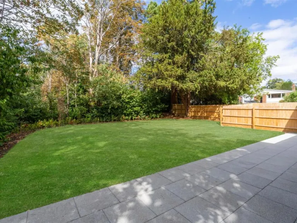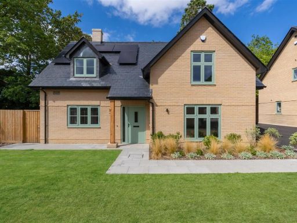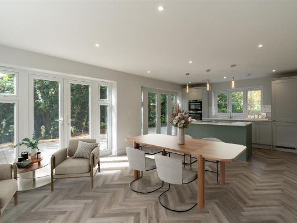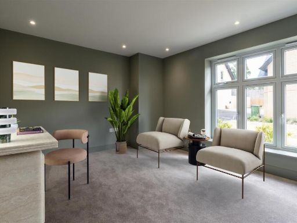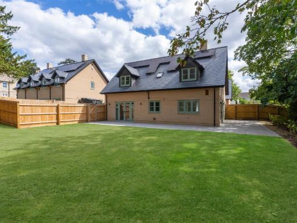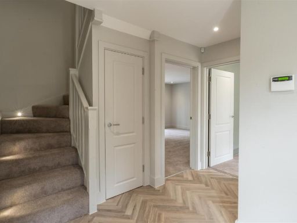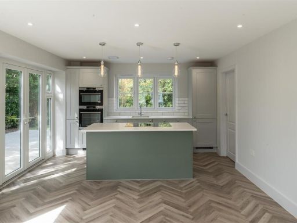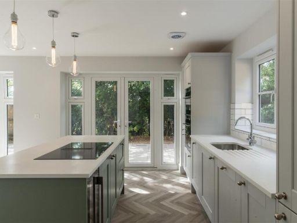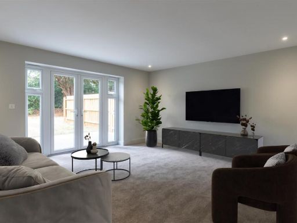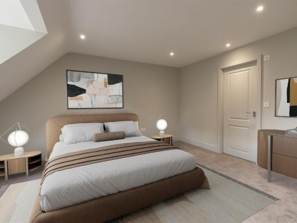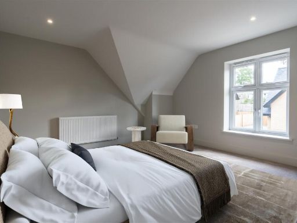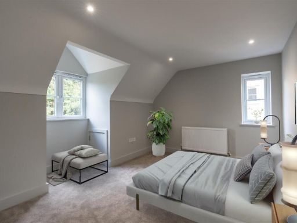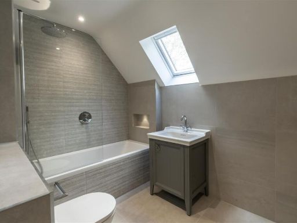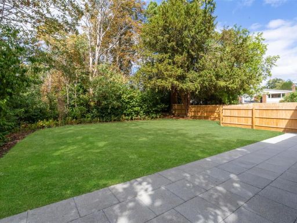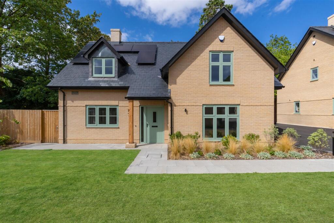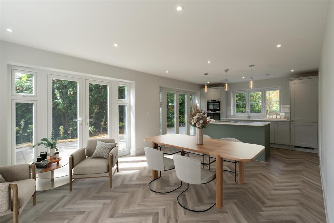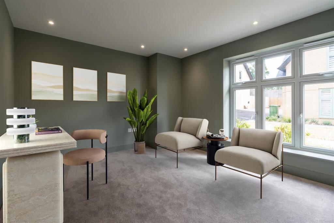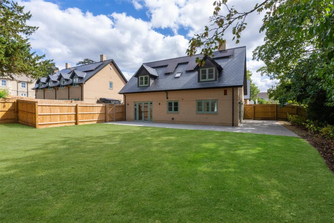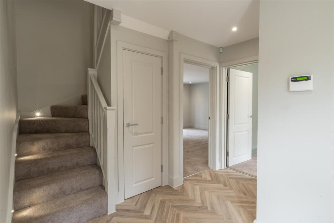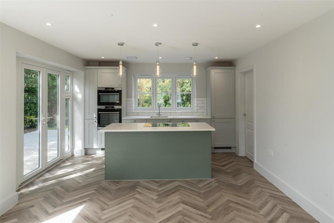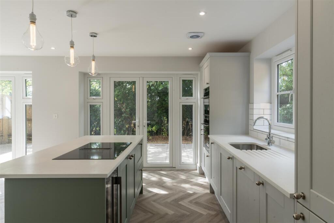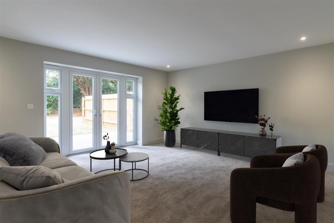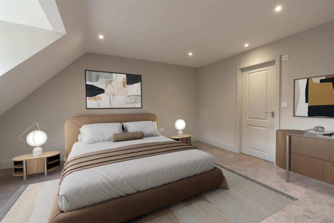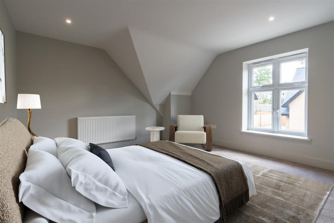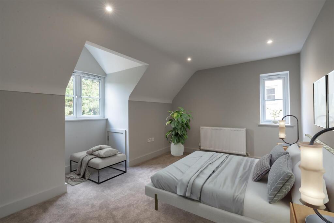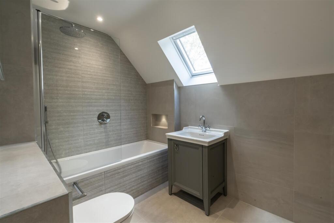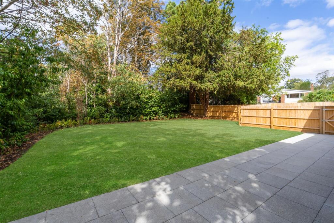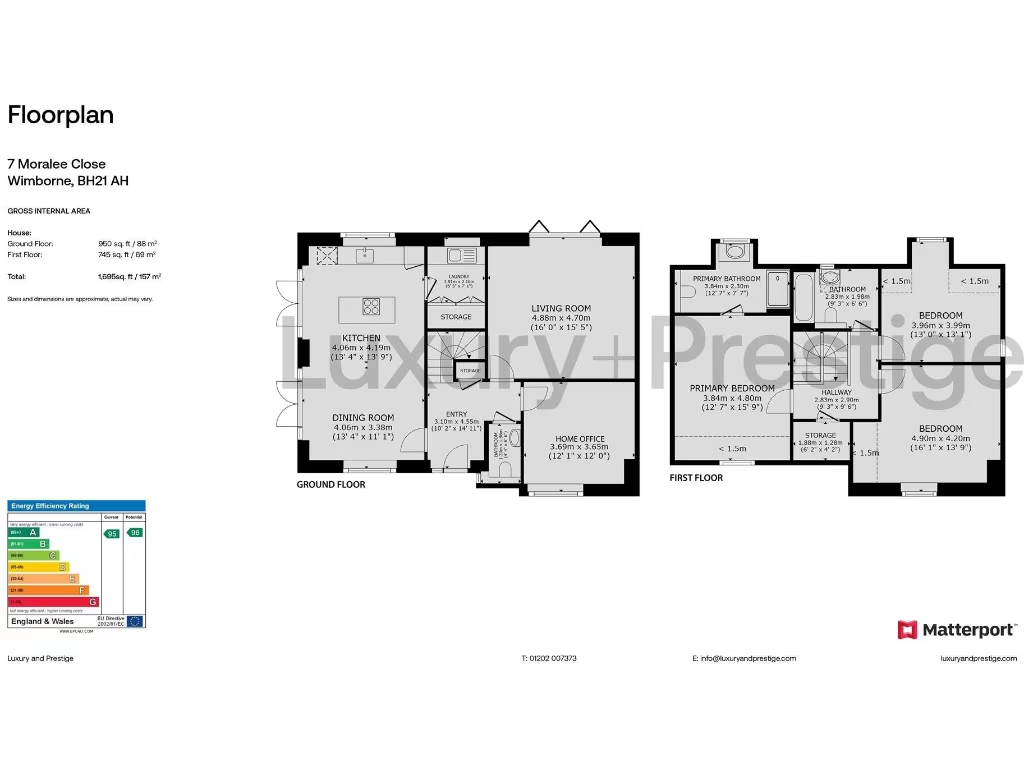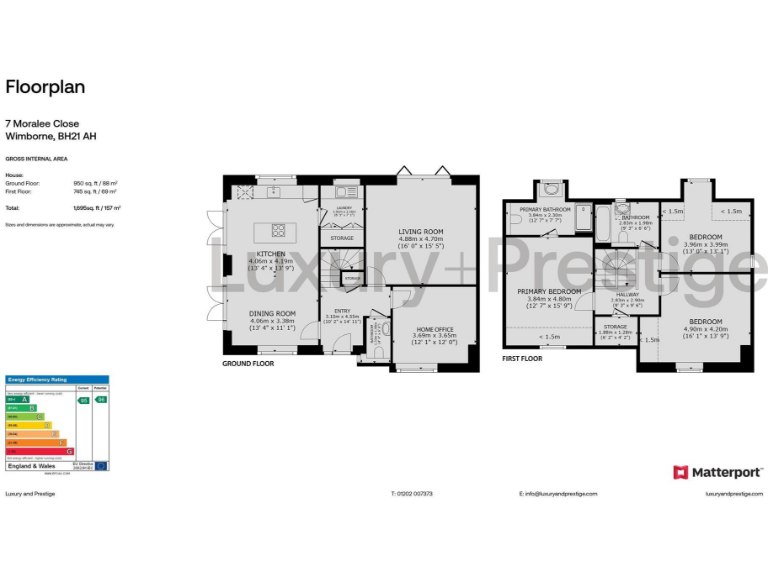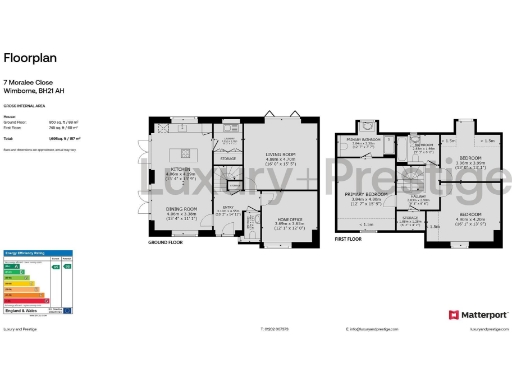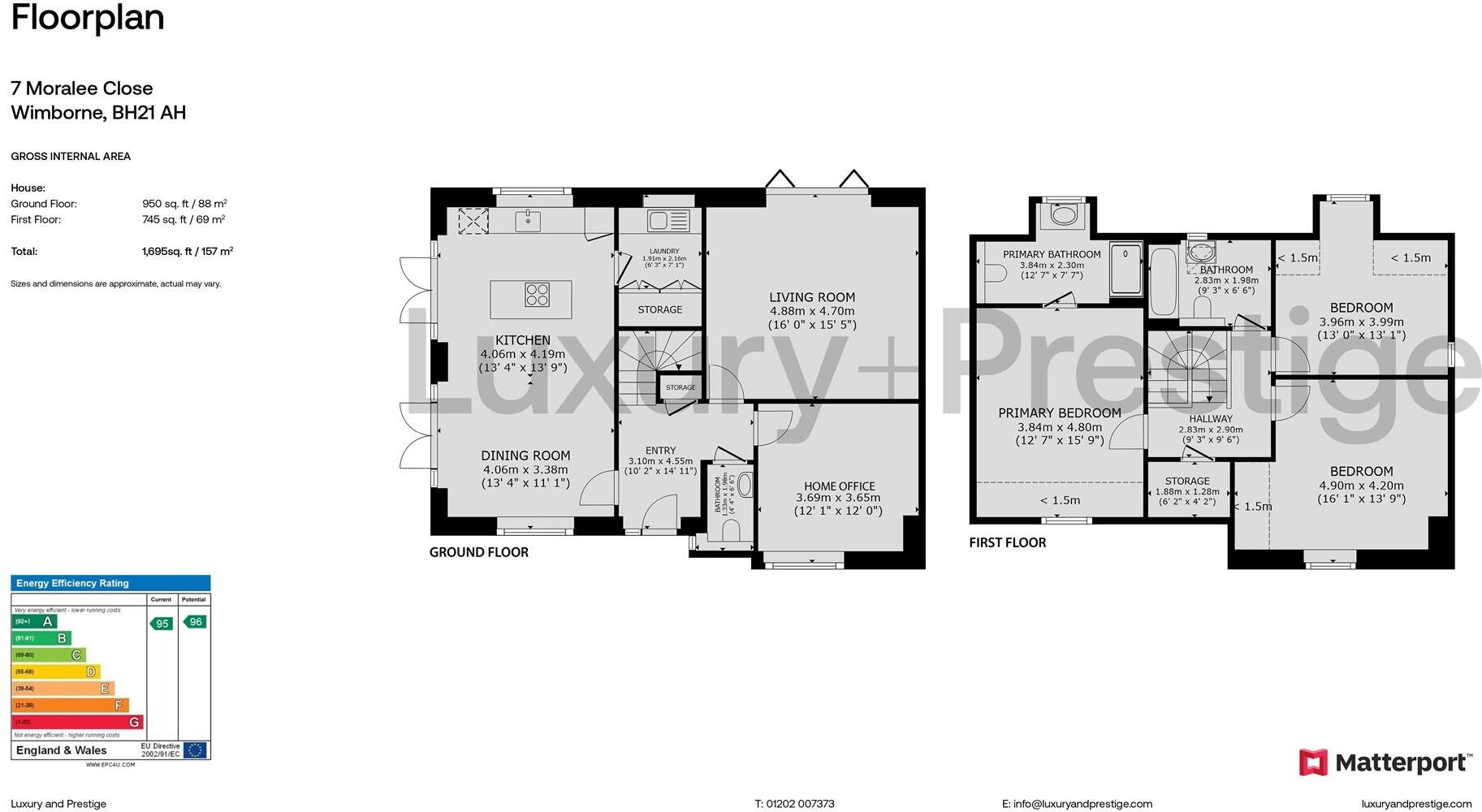Summary -
7,Moralee Close,Wimborne,BH21 1AH
BH21 1AH
3 bed 2 bath Detached
Private cul-de-sac living close to Wimborne town centre for family life.
- New build detached house extending to 1,695 sq ft
- Triple-aspect kitchen/diner with direct patio access
- Three bedrooms, principal with en-suite and dormer window
- Wraparound terrace, private rear garden with mature trees
- Block‑paved driveway with EV charging point and solar panels
- Utility room, downstairs WC and generous built-in storage
- Under 0.5 miles from Wimborne town centre, easy access
- Area classified as ageing/communal retirement; limited comparables
This newly built detached house in a tucked-away cul-de-sac offers generous family living across 1,695 sq ft. The triple-aspect kitchen/diner and separate living room open onto a wraparound patio and private rear garden, creating excellent indoor–outdoor flow for entertaining and everyday family life. A study and plentiful storage add practical flexibility.
The principal bedroom benefits from an elevated position with a dormer and en-suite; two further double bedrooms share a contemporary family bathroom. Practical features include a utility, downstairs WC, block‑paved driveway with EV charging point, and visible solar panels, supporting lower running costs and modern family needs.
Set within an exclusive development of eight new homes and two refurbished properties, the location is a major strength: under 0.5 miles from Wimborne town centre yet enjoying secluded views to the town’s edge. Freehold tenure and no flood risk give added reassurance.
Buyers should note the local area classifications describe an ageing urban community and communal retirement profile, which may affect neighbourhood demographics. As a small, specialist development, direct comparables can be limited — a site visit and review of full floorplans and EPC are advisable to confirm layout and finishes.
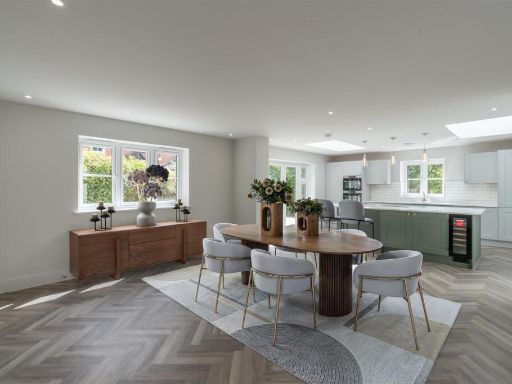 3 bedroom detached house for sale in Moralee Close, Wimborne, BH21 — £650,000 • 3 bed • 2 bath • 1184 ft²
3 bedroom detached house for sale in Moralee Close, Wimborne, BH21 — £650,000 • 3 bed • 2 bath • 1184 ft²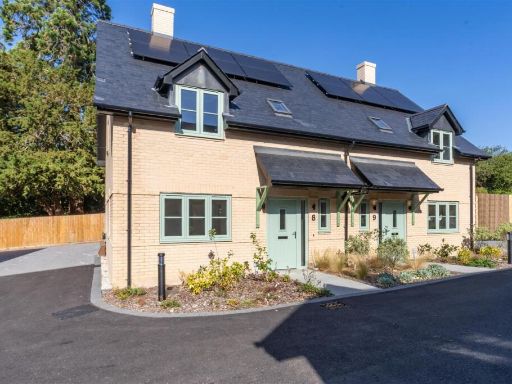 3 bedroom semi-detached house for sale in Moralee Close, Wimborne, BH21 — £499,950 • 3 bed • 2 bath • 1069 ft²
3 bedroom semi-detached house for sale in Moralee Close, Wimborne, BH21 — £499,950 • 3 bed • 2 bath • 1069 ft²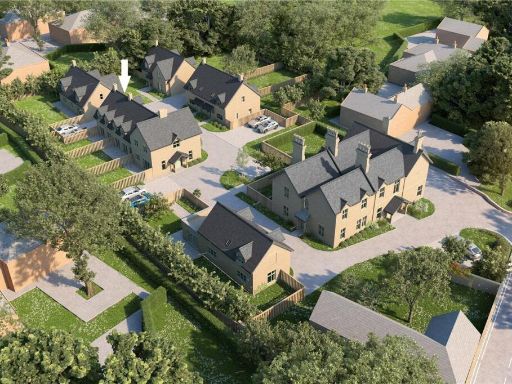 3 bedroom semi-detached house for sale in Rowlands Hill, Wimborne, Dorset, BH21 — £500,000 • 3 bed • 1 bath • 870 ft²
3 bedroom semi-detached house for sale in Rowlands Hill, Wimborne, Dorset, BH21 — £500,000 • 3 bed • 1 bath • 870 ft²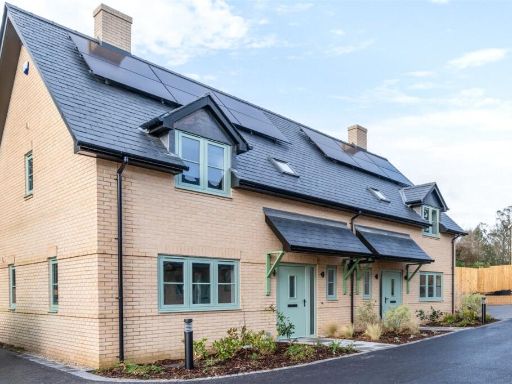 3 bedroom semi-detached house for sale in Rowlands Hill, Wimborne, Dorset, BH21 — £525,000 • 3 bed • 2 bath • 858 ft²
3 bedroom semi-detached house for sale in Rowlands Hill, Wimborne, Dorset, BH21 — £525,000 • 3 bed • 2 bath • 858 ft²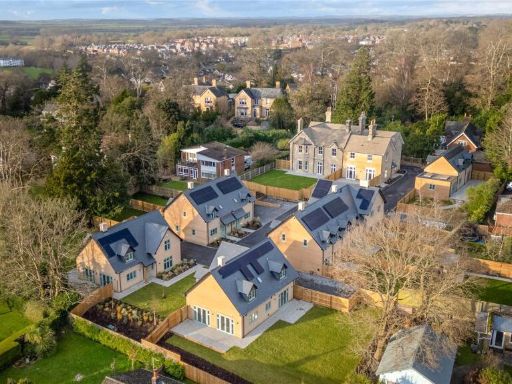 4 bedroom detached house for sale in Moralee Close, Rowlands Hill, Wimborne, Dorset, BH21 — £875,000 • 4 bed • 2 bath • 1500 ft²
4 bedroom detached house for sale in Moralee Close, Rowlands Hill, Wimborne, Dorset, BH21 — £875,000 • 4 bed • 2 bath • 1500 ft²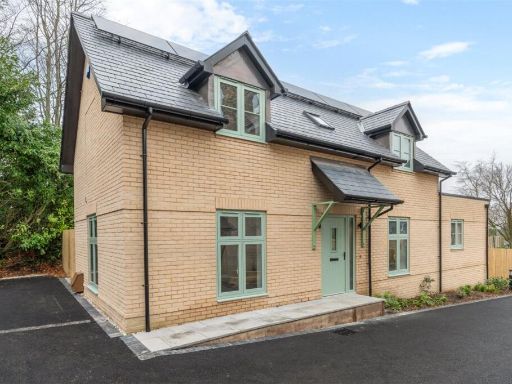 3 bedroom detached house for sale in Rowlands Hill, Wimborne, Dorset, BH21 — £685,000 • 3 bed • 2 bath • 1180 ft²
3 bedroom detached house for sale in Rowlands Hill, Wimborne, Dorset, BH21 — £685,000 • 3 bed • 2 bath • 1180 ft²