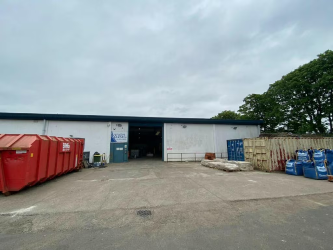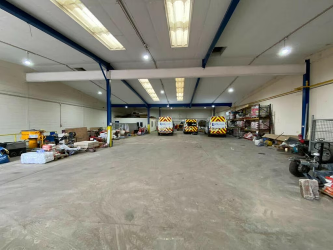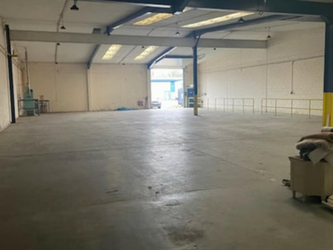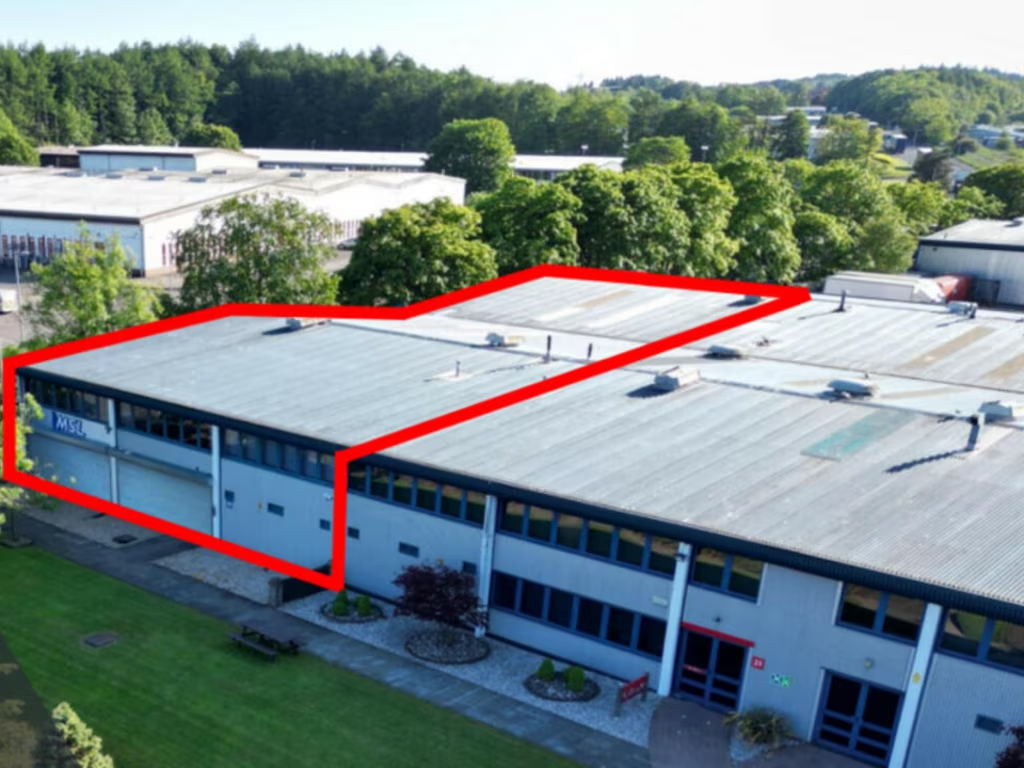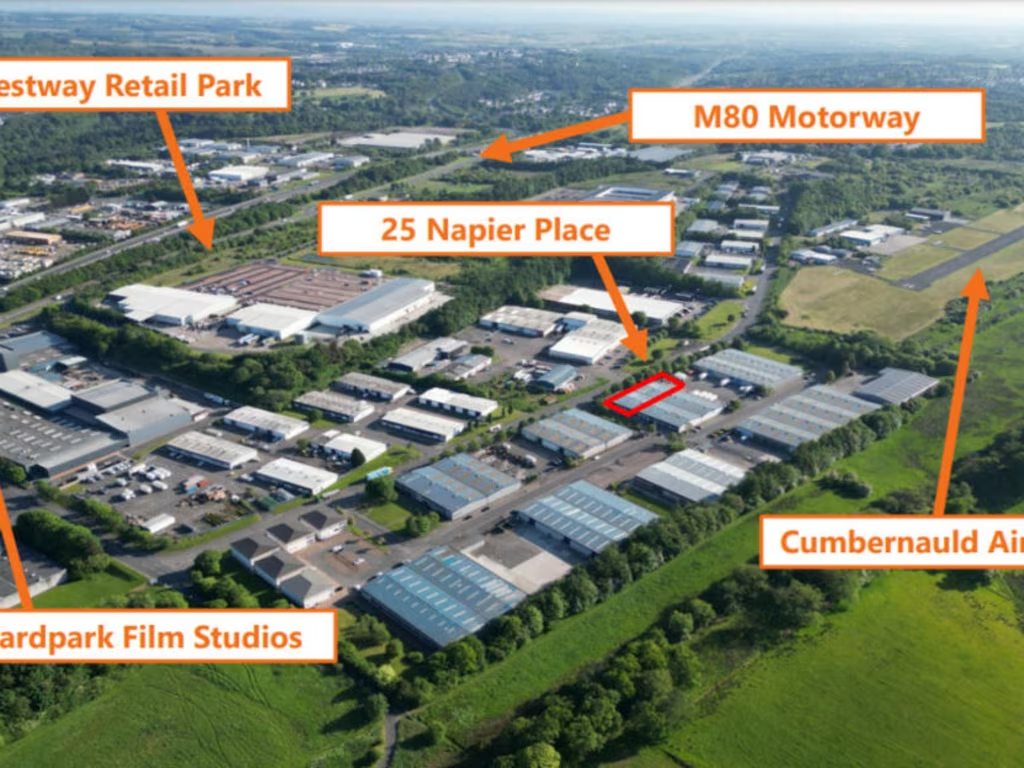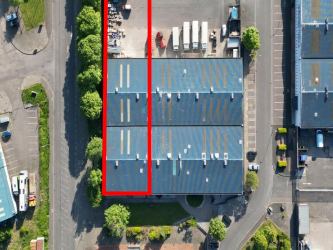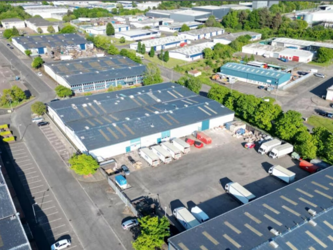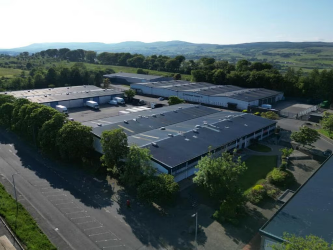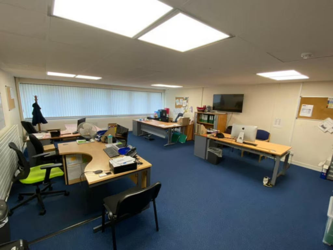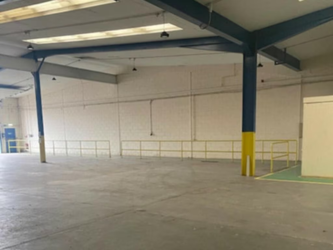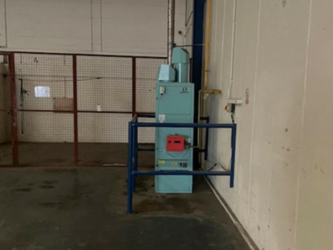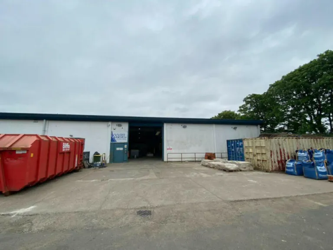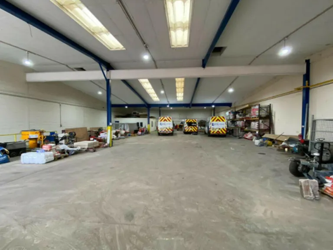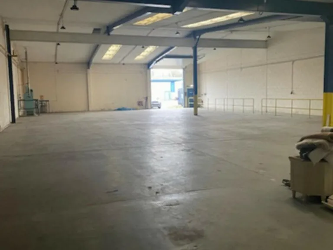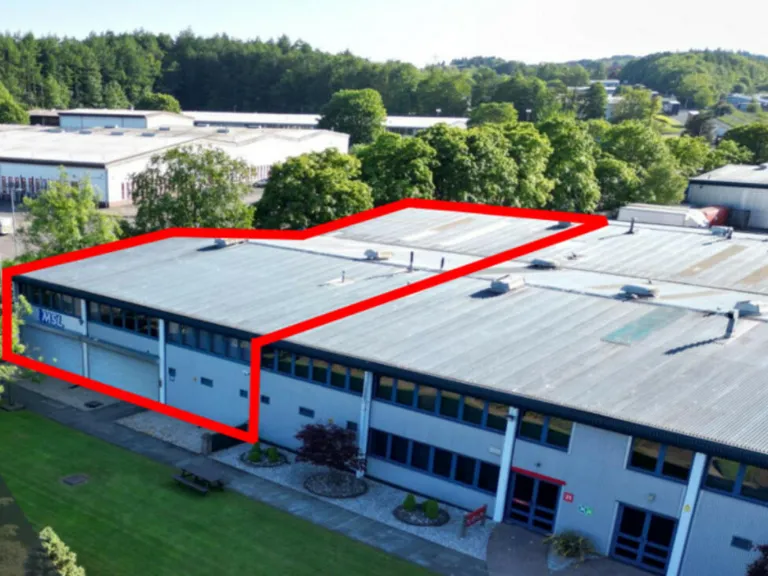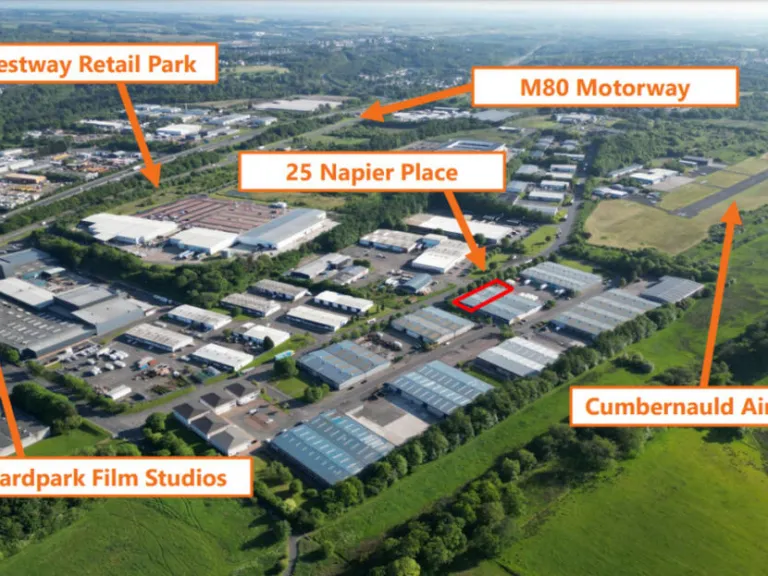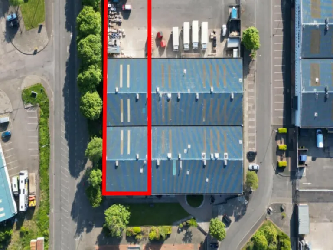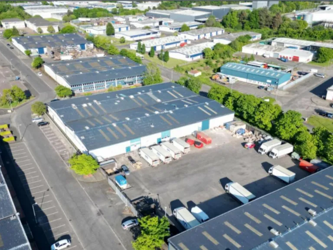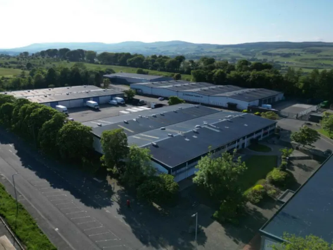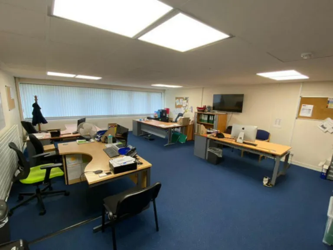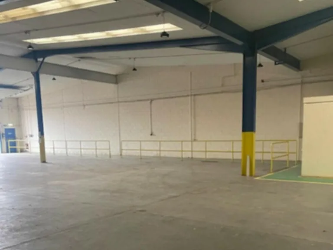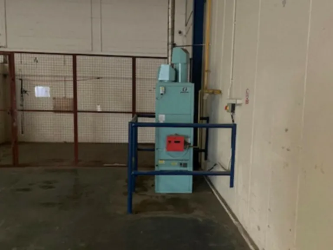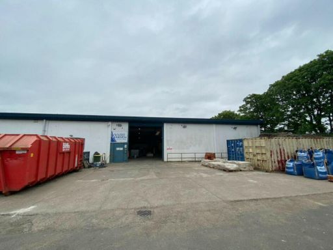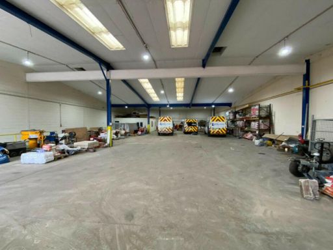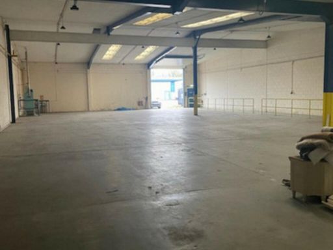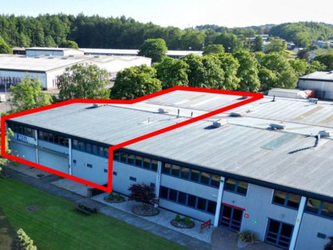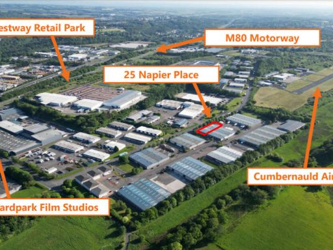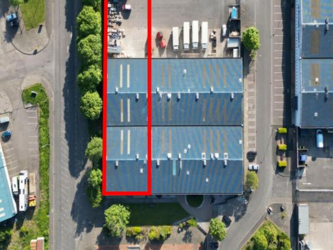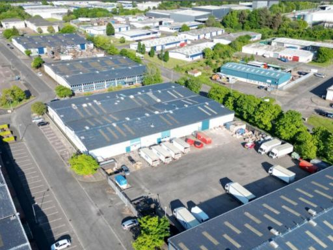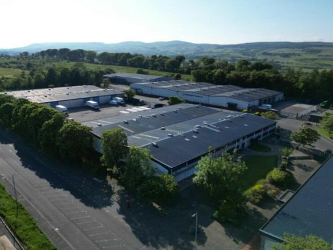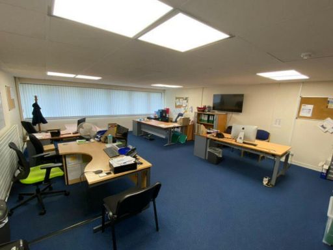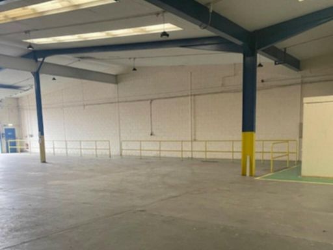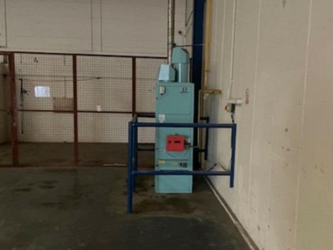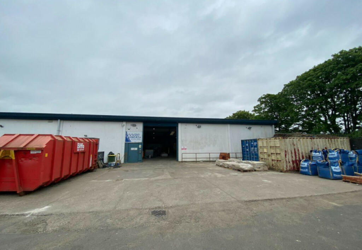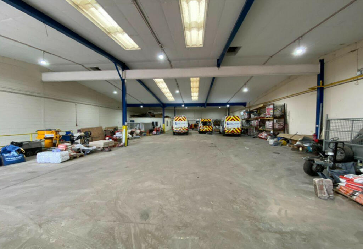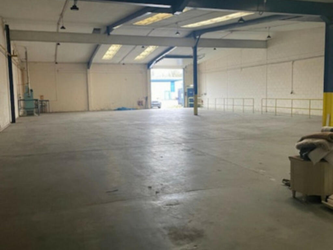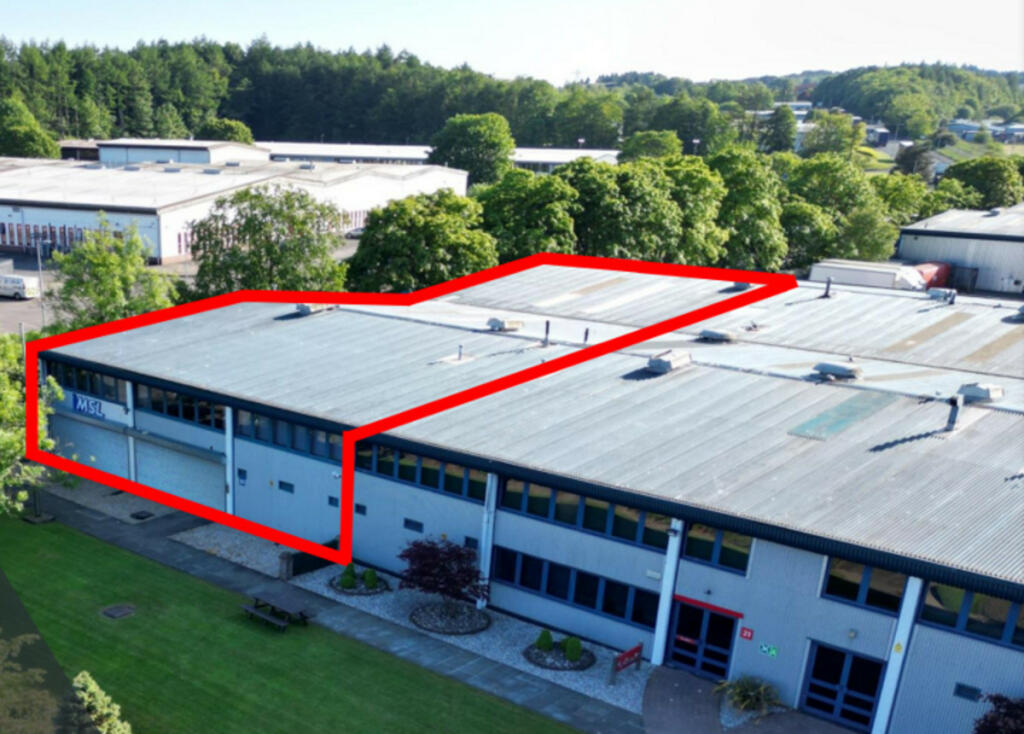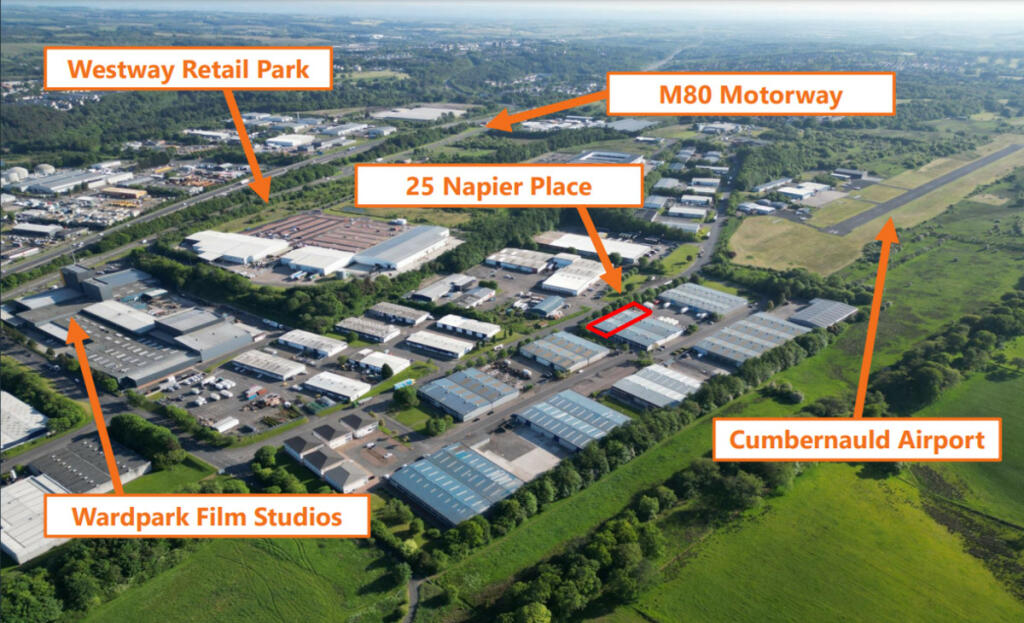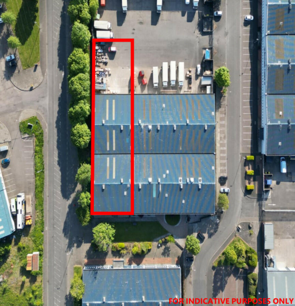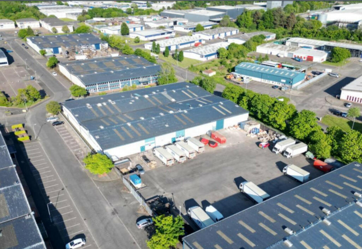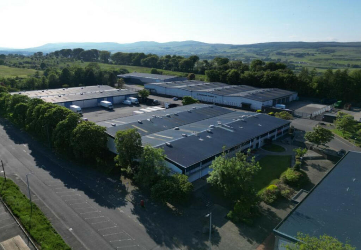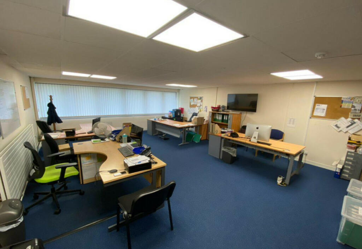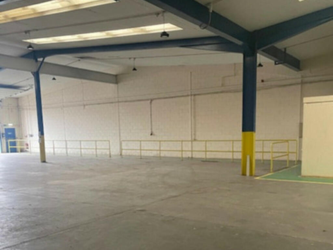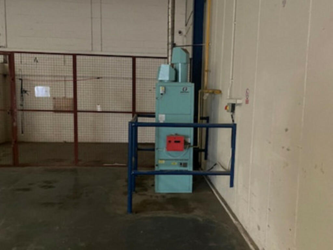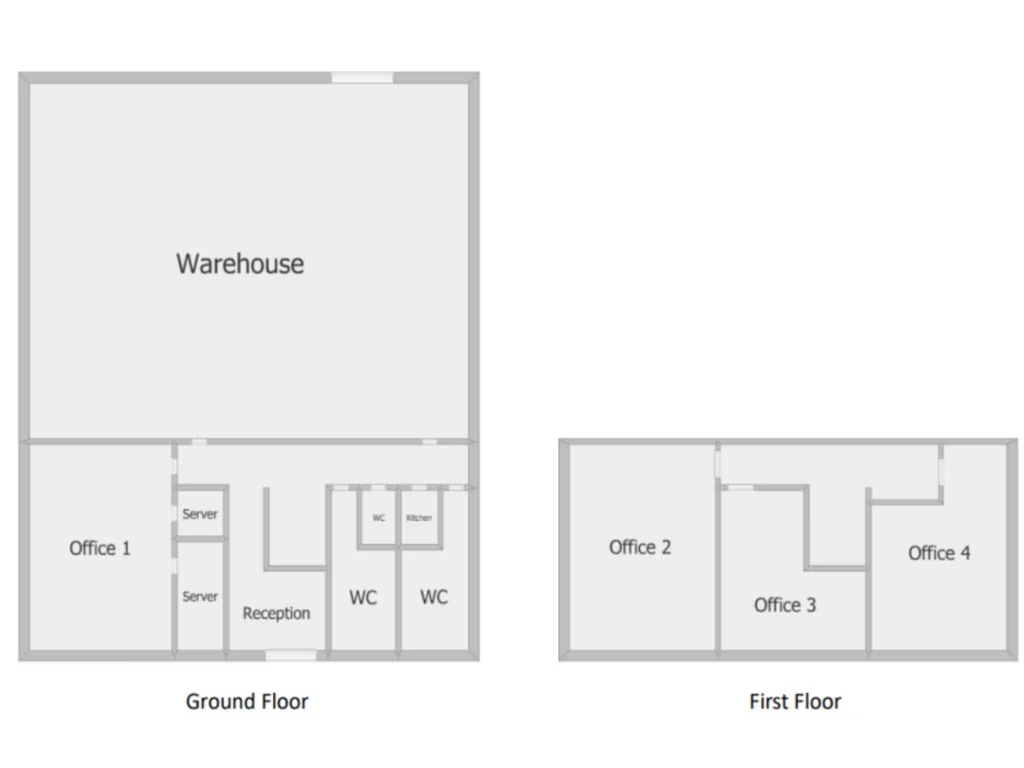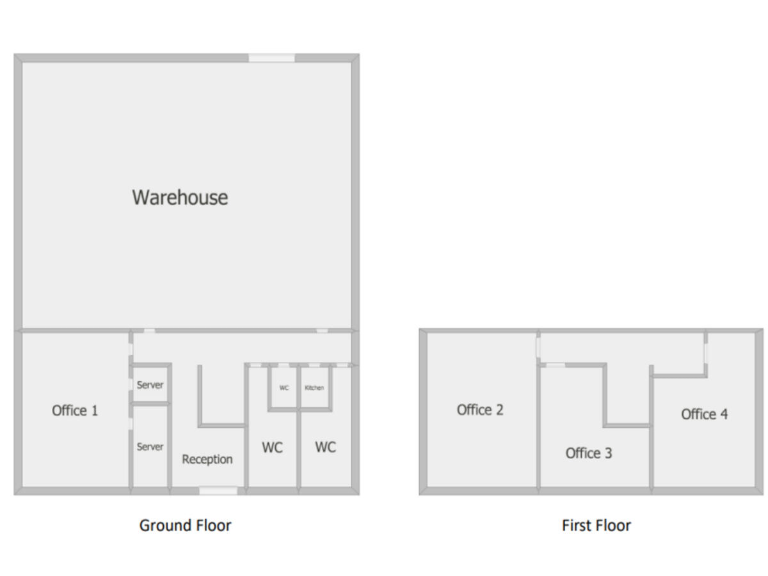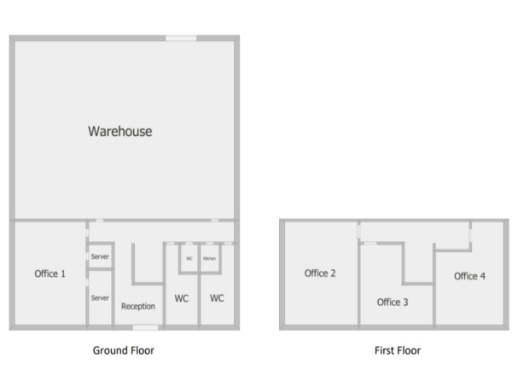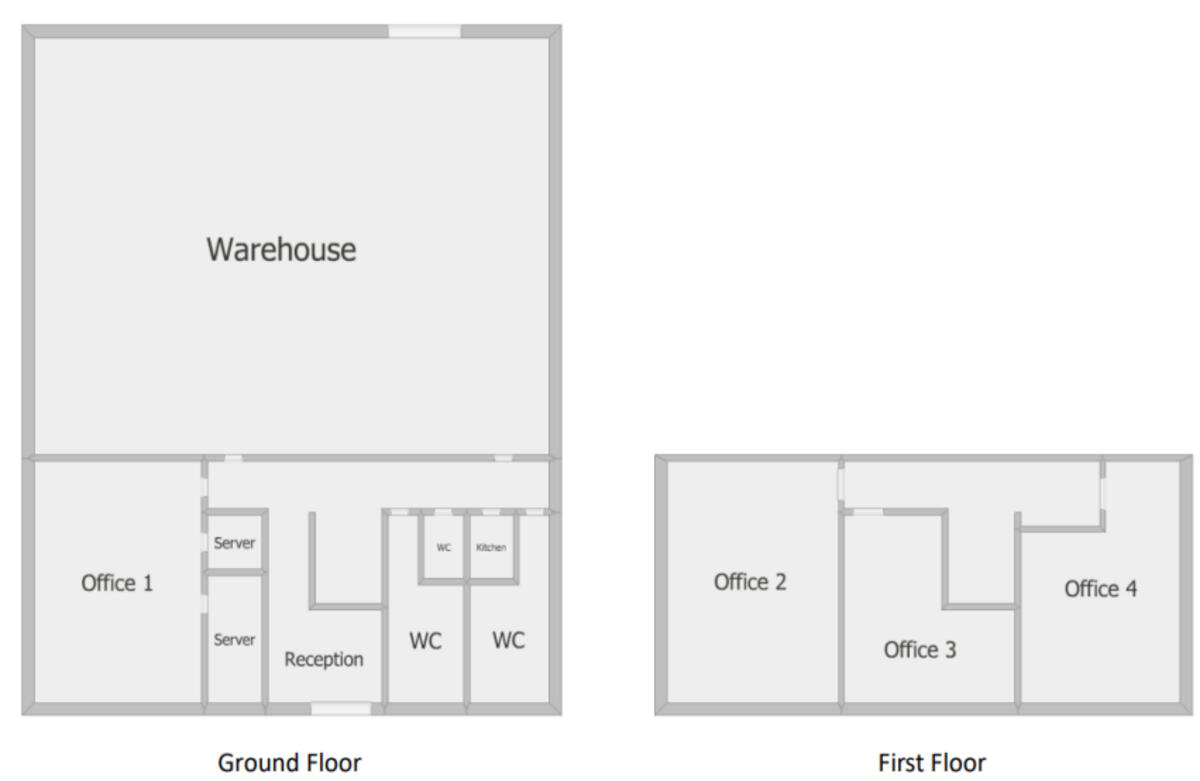Summary - Napier Place, Cumbernauld, G68 G68 0LL
1 bed 1 bath Light Industrial
Freehold modern warehouse with high clearance and strong road links for logistics buyers.
• Freehold end-terrace on approximately 0.323 acres site
• Large workshop: 740.56 sqm with 4.9m minimum eaves height
• Ground and first-floor offices: 131.48 sqm each, cellular layout
• Class 4/5/6 planning consent for current industrial use
• Rear concrete yard (~0.093 acres); yard is shared
• Electric roller shutter door 3.4m width (may limit large vehicles)
• Excellent mobile signal but very slow fixed broadband
• Located near M80 J6; area classified as very deprived
This freehold end-terrace light industrial premises sits on a substantial 0.323-acre site within Wardpark Industrial Estate, Cumbernauld. The workshop provides a large clear-span space (740.56 sqm) with a minimum eaves height of 4.9 m, steel portal frame and electric roller shutter access. Ground and first-floor offices (131.48 sqm each) give cellular accommodation, staff facilities and a glazed front entrance.
The property benefits from excellent road connectivity, being close to Junction 6 of the M80 and within easy driving distance of Glasgow and Edinburgh airports. A concrete yard to the rear (circa 0.093 acres) supports loading and external storage; the estate hosts established national operators which supports occupier profile and logistics activity.
Planning consent for Class 4/5/6 is in place for the current use (industrial, workshop, distribution). The building could suit an owner-occupier or investor seeking a modern industrial asset in a recognised industrial hub, though any alternative uses would require independent planning checks and approvals.
Buyers should note the local context: the wider area is classified as very deprived, and broadband speeds at the site are very slow despite excellent mobile signal. The rear yard is shared and the roller shutter provides a 3.4 m clear opening, which may limit access for very large vehicles.
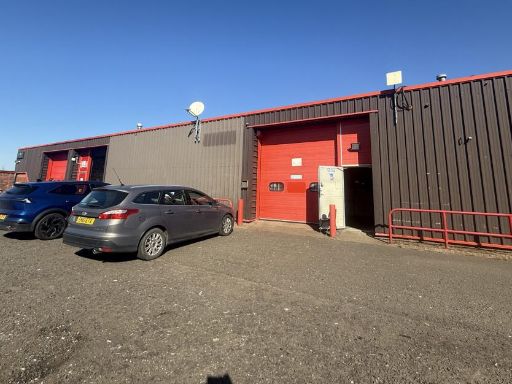 Light industrial facility for sale in 125 Deerdykes View, Westfield Industrial Estate, Cumbernauld, G68 — £145,000 • 1 bed • 1 bath • 2124 ft²
Light industrial facility for sale in 125 Deerdykes View, Westfield Industrial Estate, Cumbernauld, G68 — £145,000 • 1 bed • 1 bath • 2124 ft²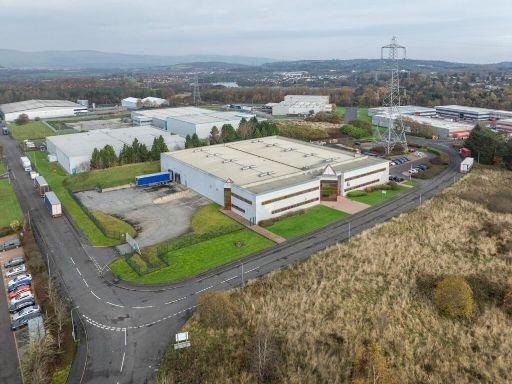 Distribution warehouse for sale in 5 Grayshill Road, Glasgow, Cumbernauld, G68 9HQ, G68 — POA • 1 bed • 1 bath • 544 ft²
Distribution warehouse for sale in 5 Grayshill Road, Glasgow, Cumbernauld, G68 9HQ, G68 — POA • 1 bed • 1 bath • 544 ft²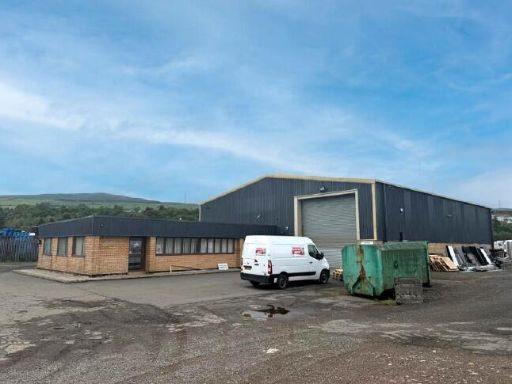 Industrial park for sale in 18A Garrell Road, Kilsyth, G65 — £450,000 • 1 bed • 1 bath • 6249 ft²
Industrial park for sale in 18A Garrell Road, Kilsyth, G65 — £450,000 • 1 bed • 1 bath • 6249 ft²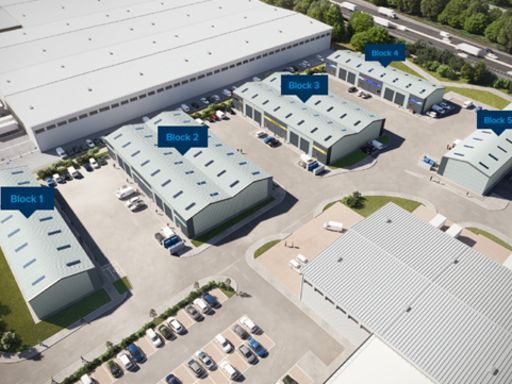 Light industrial facility for sale in 3 Wardpark Road, Trig Point Industrial Estate, Cumbernauld, G67 — POA • 1 bed • 1 bath • 16000 ft²
Light industrial facility for sale in 3 Wardpark Road, Trig Point Industrial Estate, Cumbernauld, G67 — POA • 1 bed • 1 bath • 16000 ft²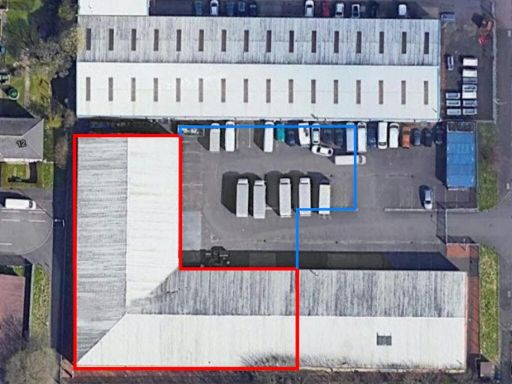 Distribution warehouse for sale in 426 Drumoyne Road, Glasgow, G51 4DA, G51 — POA • 1 bed • 1 bath • 19460 ft²
Distribution warehouse for sale in 426 Drumoyne Road, Glasgow, G51 4DA, G51 — POA • 1 bed • 1 bath • 19460 ft²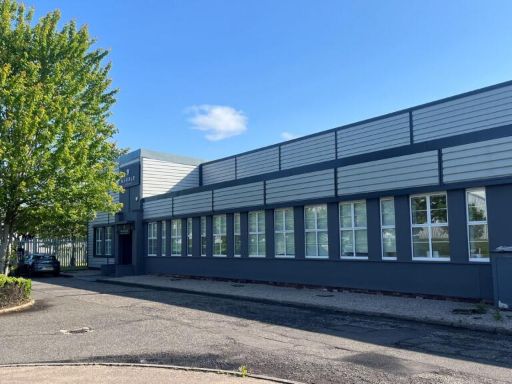 Industrial development for sale in 49 Montrose Avenue, Hillington, Glasgow G52 4LA, G52 — £1,100,000 • 1 bed • 1 bath • 12074 ft²
Industrial development for sale in 49 Montrose Avenue, Hillington, Glasgow G52 4LA, G52 — £1,100,000 • 1 bed • 1 bath • 12074 ft²