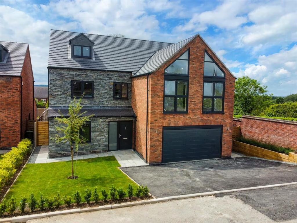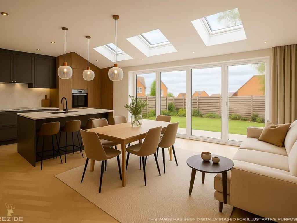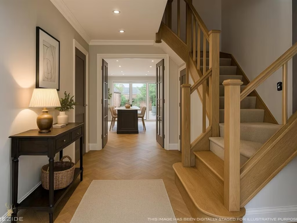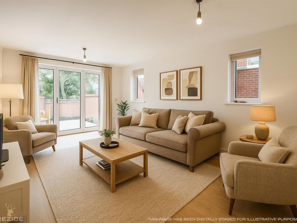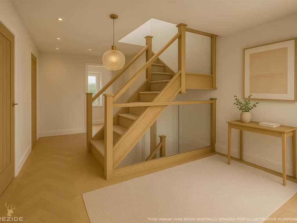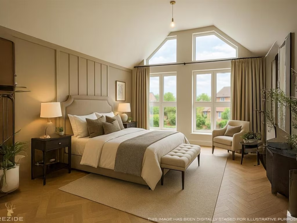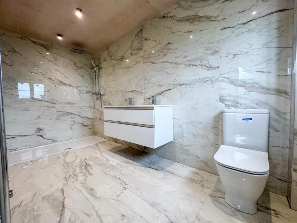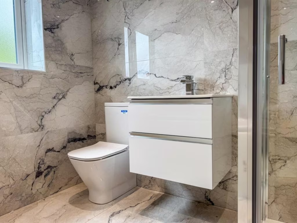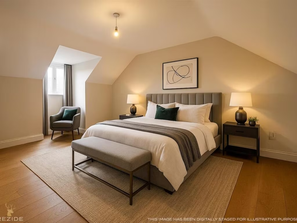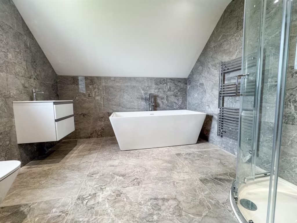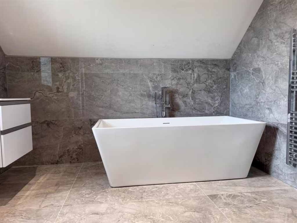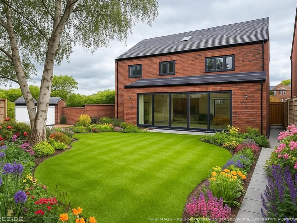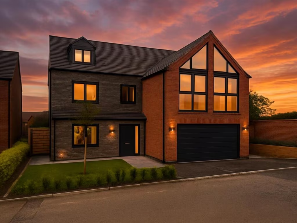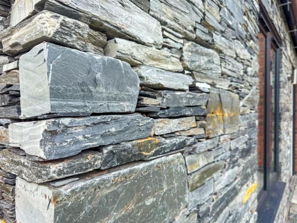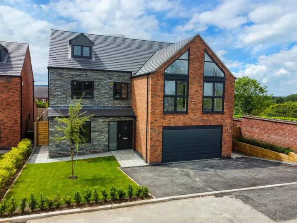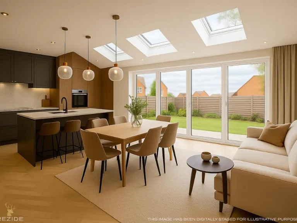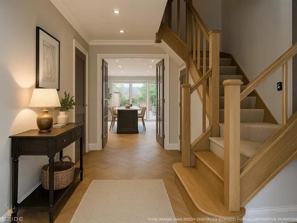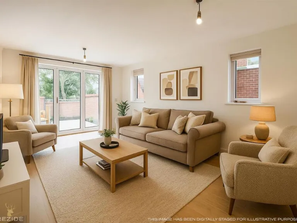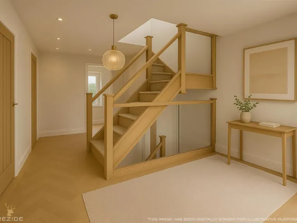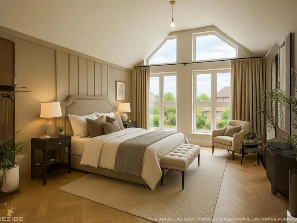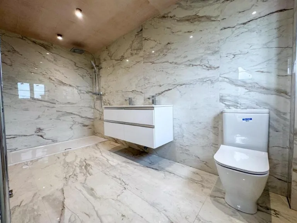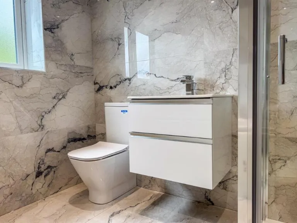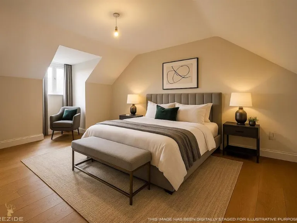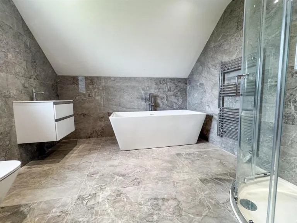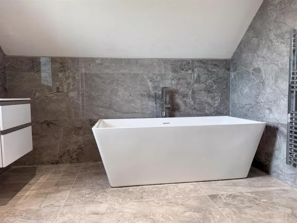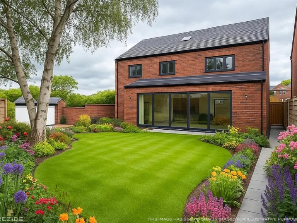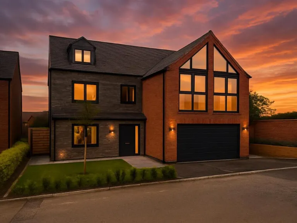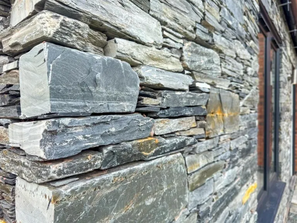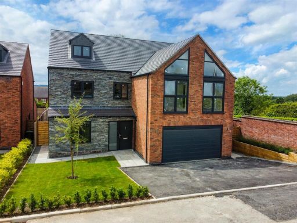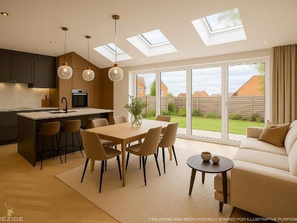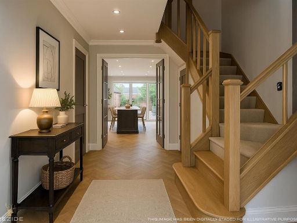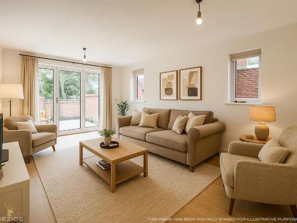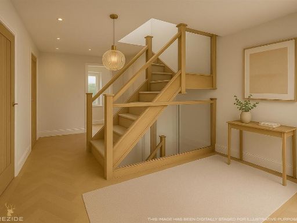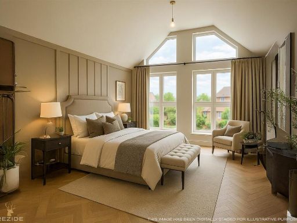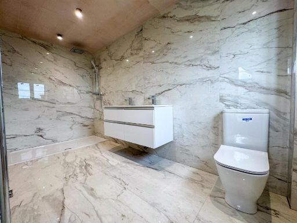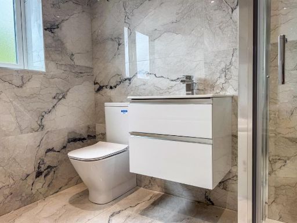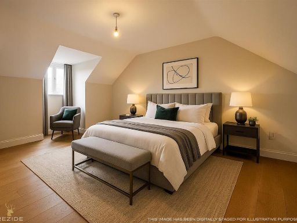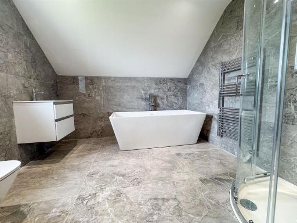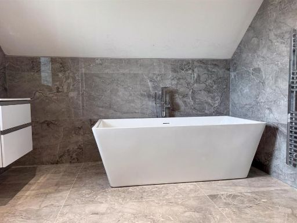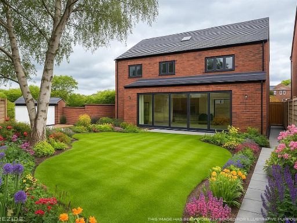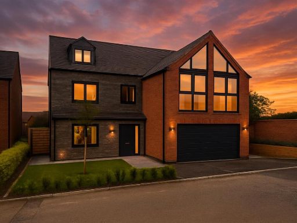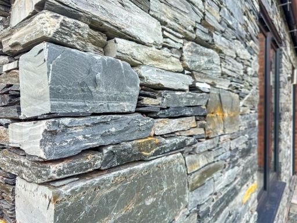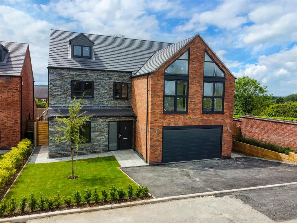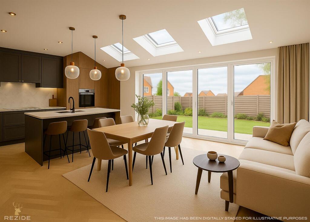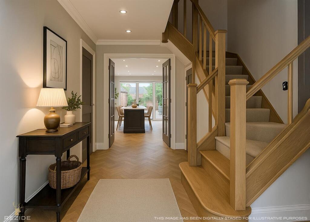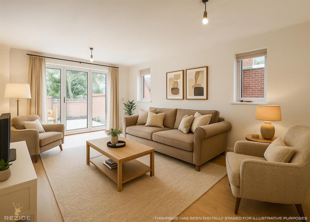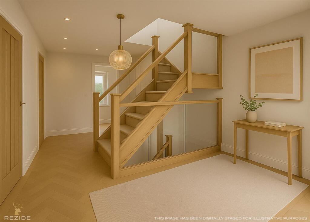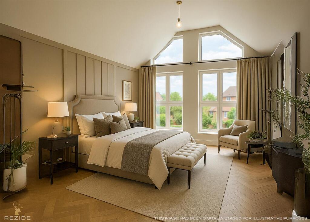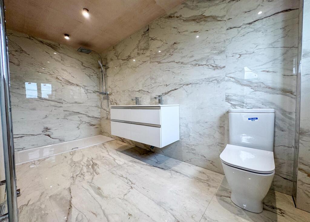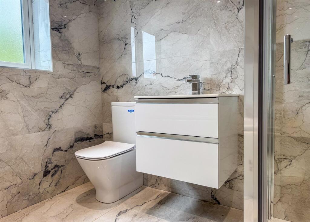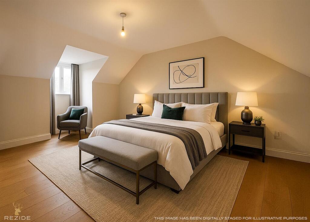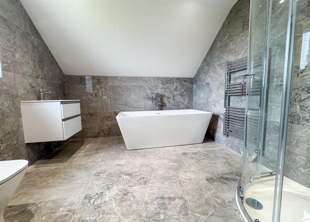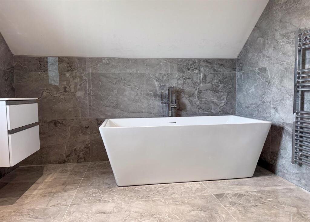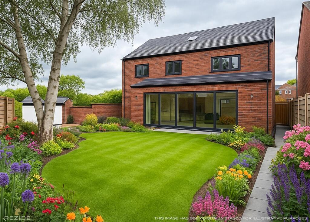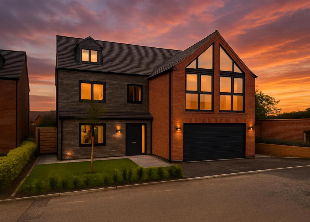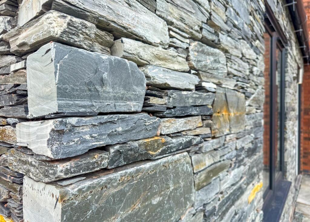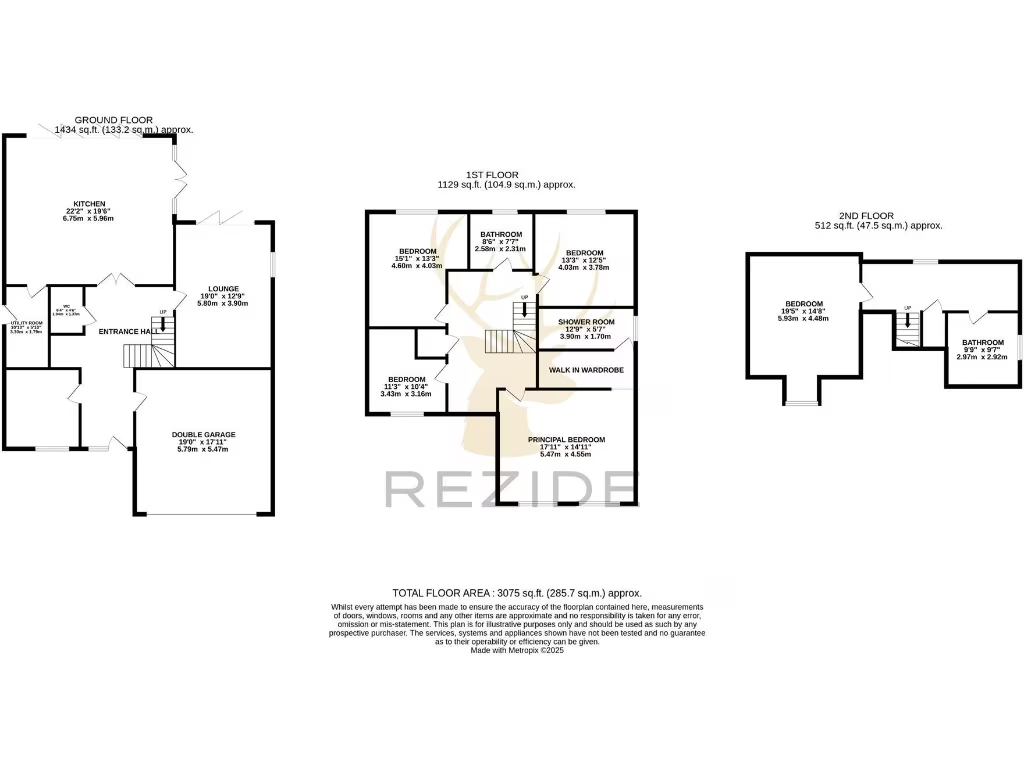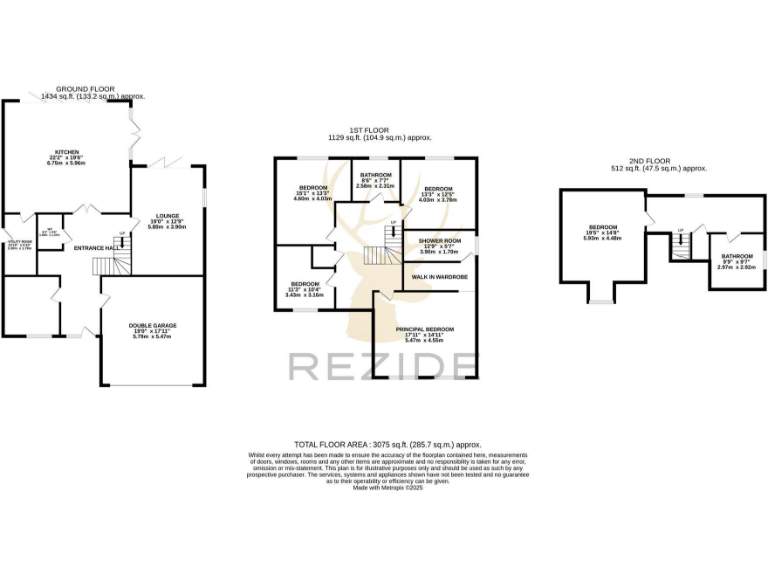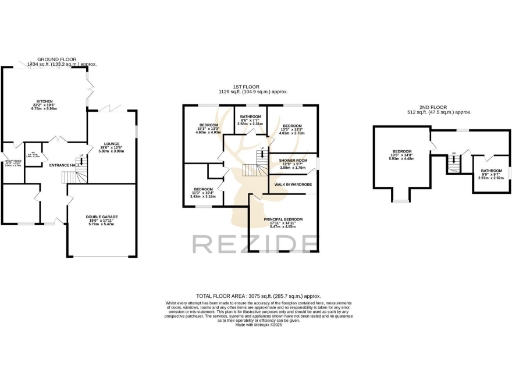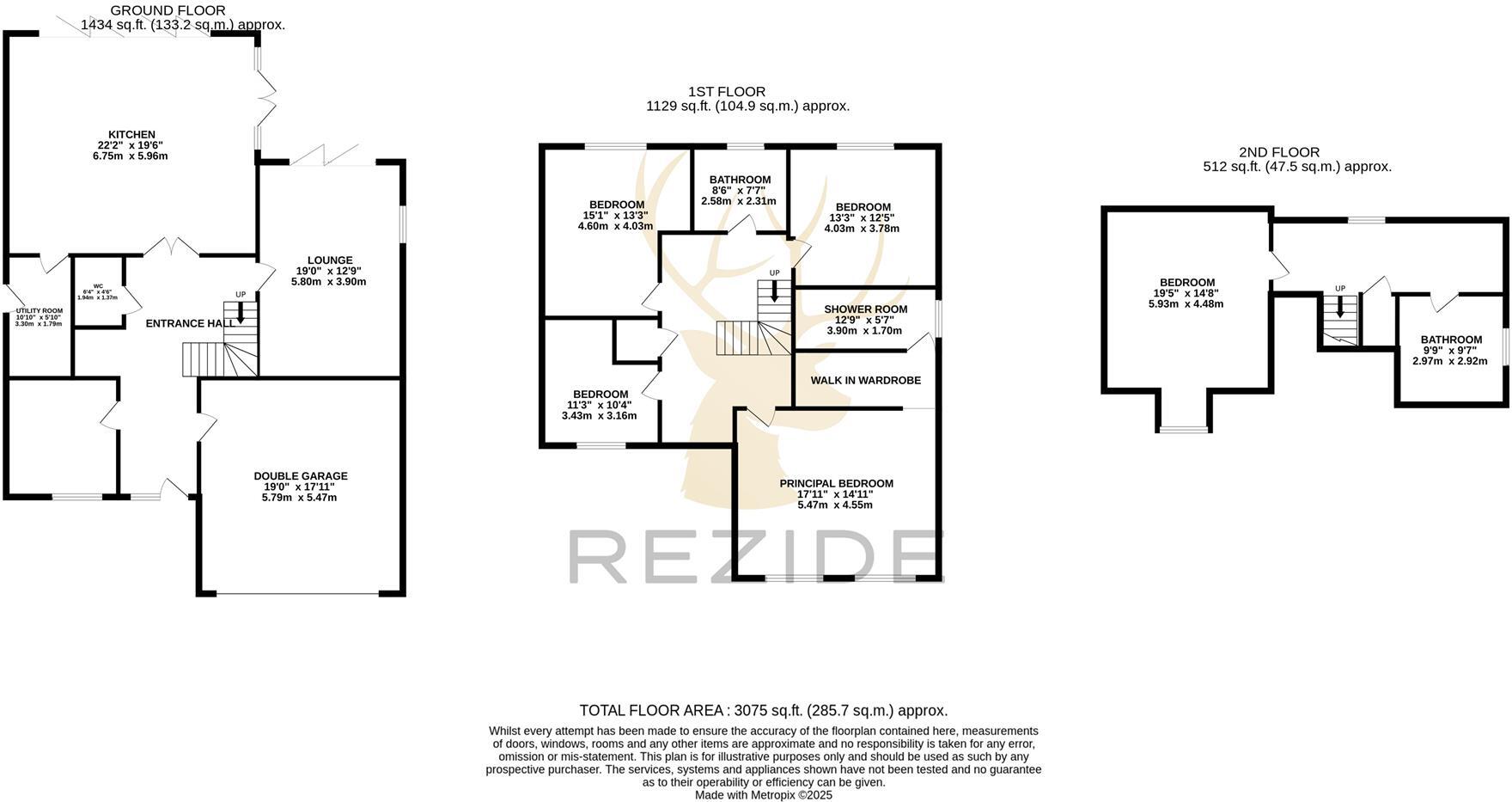Summary - Gardner Way, Barrow Upon Soar LE12 8QW
5 bed 3 bath Detached
Spacious cul-de-sac setting with modern sustainability features and substantial kitchen allowance.
- Five double bedrooms across three storeys with lift-ready design (installation optional)
- £50,000 Charnwood kitchens allowance plus utility room
- Air source heat pump and underfloor heating throughout
- Double garage with Hormann electric door and EV charger
- Bi-fold doors to landscaped rear garden; modest-to-average private garden
- Driveway parking for 3–4 vehicles; large overall property size
- Slow broadband in the area; council tax described as quite expensive
- New build with NHBC warranty; contemporary fixtures and finishes
Set over three floors, this newly built five-bedroom detached home delivers generous family accommodation with contemporary styling and energy-efficient systems. The ground floor opens into a large lounge and an open-plan kitchen/dining area with bi-fold doors that flow to landscaped gardens; a substantial £50,000 Charnwood kitchens allowance and dedicated utility room let you personalise the heart of the house.
Practical, future-proof features include an air source heat pump with underfloor heating throughout, a lift-ready design (lift installation optional), double garage with Hormann electric door and EV charger, and driveway parking for three to four cars. The construction uses quality materials—oak russet brickwork and Irish slate—and the build includes an NHBC warranty for reassurance.
The setting in a cul-de-sac on the northern edge of Barrow upon Soar offers semi-rural outlooks and good road and rail links to Loughborough and Leicester, suitable for families seeking village life with commuter convenience. Nearby independent and strong state schools add to the appeal for buyers with children.
Buyers should note a few practical downsides: broadband speeds in the area are reported as slow, and council tax is described as quite expensive. The plot is described as large overall, though the house occupies a significant portion of it and the private rear garden is modest to average in size. These factors are worth bearing in mind when evaluating ongoing running costs and lifestyle needs.
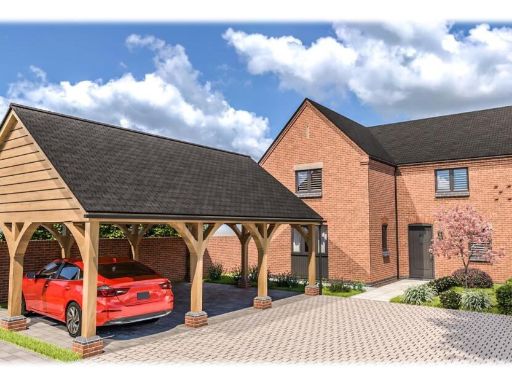 4 bedroom semi-detached house for sale in Beveridge Street, Barrow upon Soar, Loughborough, LE12 — £564,950 • 4 bed • 2 bath • 1425 ft²
4 bedroom semi-detached house for sale in Beveridge Street, Barrow upon Soar, Loughborough, LE12 — £564,950 • 4 bed • 2 bath • 1425 ft²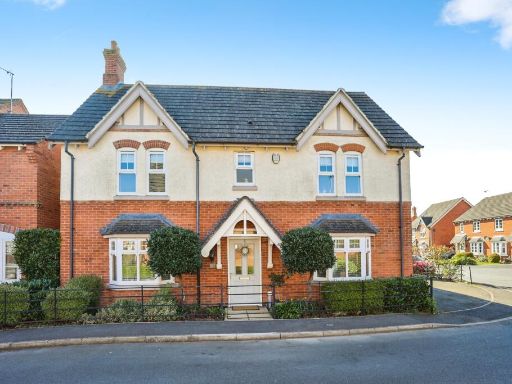 5 bedroom detached house for sale in Lockwood Road, Barrow upon Soar, Loughborough, Leicestershire, LE12 — £575,000 • 5 bed • 2 bath • 2133 ft²
5 bedroom detached house for sale in Lockwood Road, Barrow upon Soar, Loughborough, Leicestershire, LE12 — £575,000 • 5 bed • 2 bath • 2133 ft²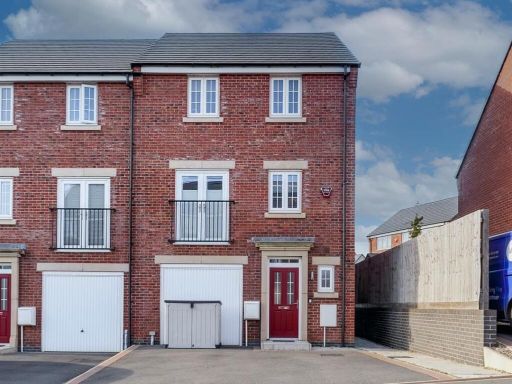 4 bedroom town house for sale in Rustat Close, Barrow Upon Soar, Loughborough, LE12 — £320,000 • 4 bed • 2 bath
4 bedroom town house for sale in Rustat Close, Barrow Upon Soar, Loughborough, LE12 — £320,000 • 4 bed • 2 bath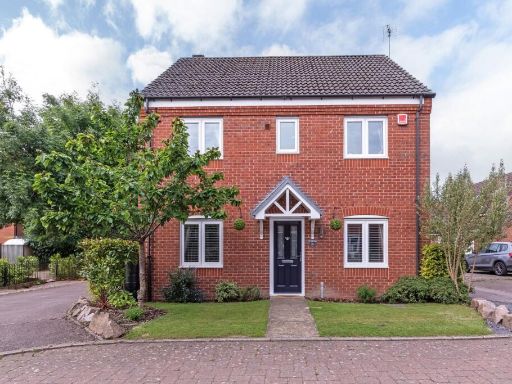 4 bedroom detached house for sale in John Earl Road, Barrow Upon Soar, LE12 — £385,000 • 4 bed • 2 bath • 1141 ft²
4 bedroom detached house for sale in John Earl Road, Barrow Upon Soar, LE12 — £385,000 • 4 bed • 2 bath • 1141 ft²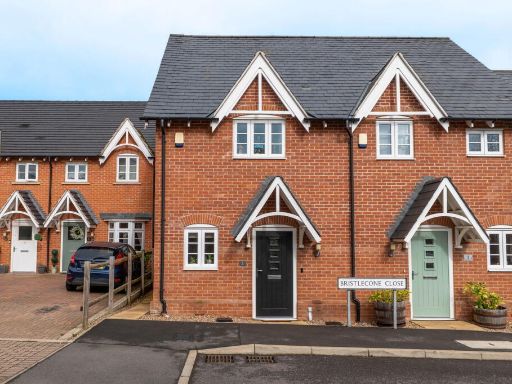 3 bedroom semi-detached house for sale in Bristlecone Close, Barrow Upon Soar, Loughborough, LE12 8WP, LE12 — £265,000 • 3 bed • 2 bath • 842 ft²
3 bedroom semi-detached house for sale in Bristlecone Close, Barrow Upon Soar, Loughborough, LE12 8WP, LE12 — £265,000 • 3 bed • 2 bath • 842 ft²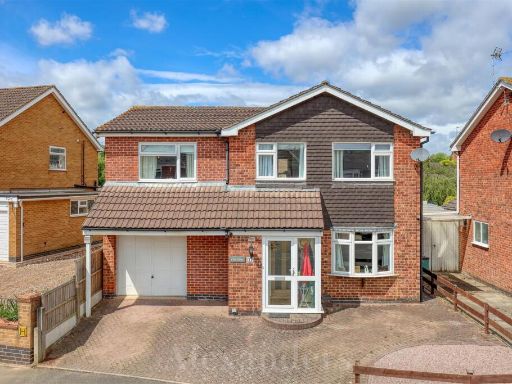 4 bedroom detached house for sale in Breachfield Road, Barrow Upon Soar, LE12 — £360,000 • 4 bed • 2 bath • 1361 ft²
4 bedroom detached house for sale in Breachfield Road, Barrow Upon Soar, LE12 — £360,000 • 4 bed • 2 bath • 1361 ft²