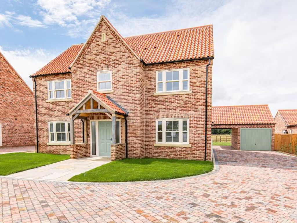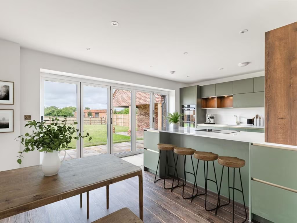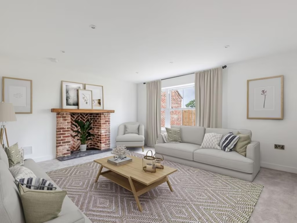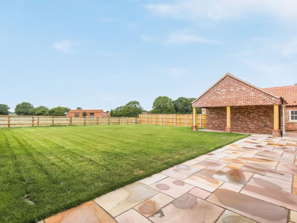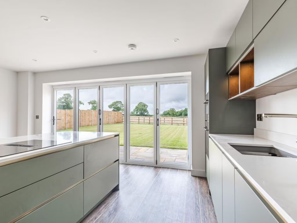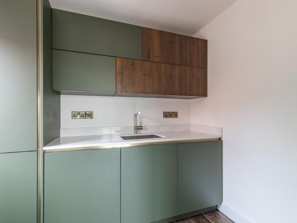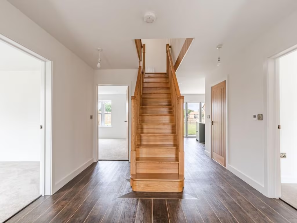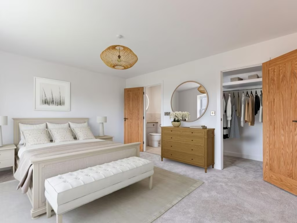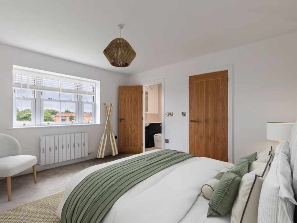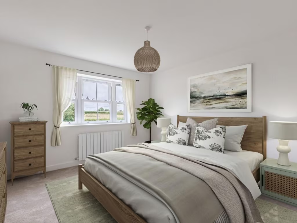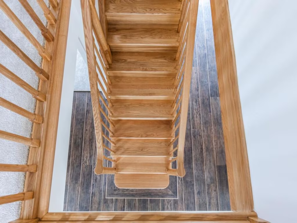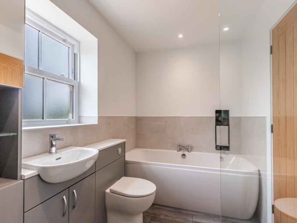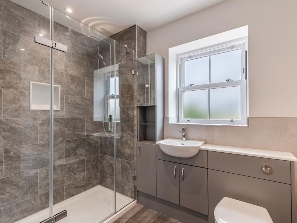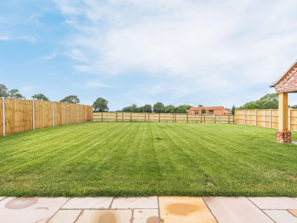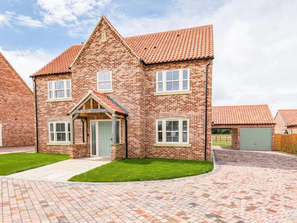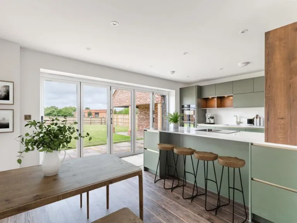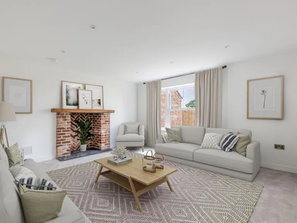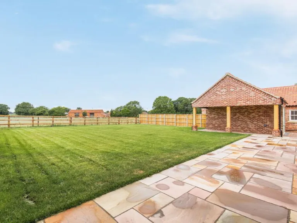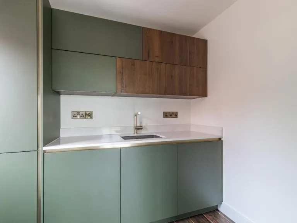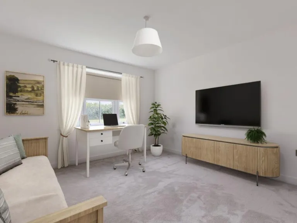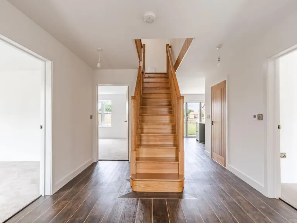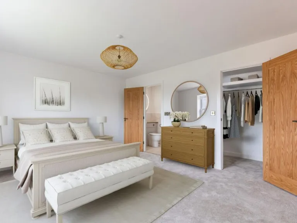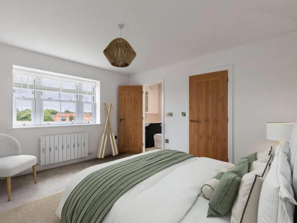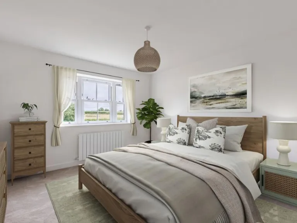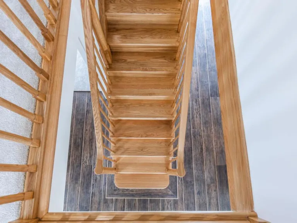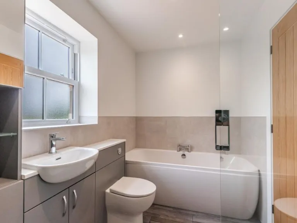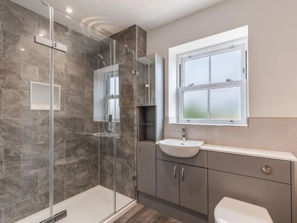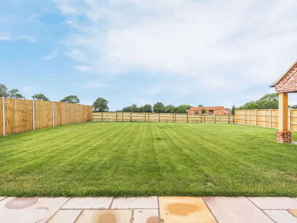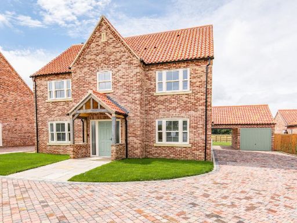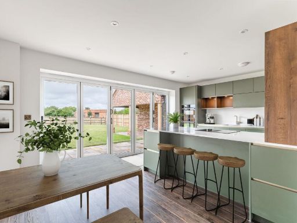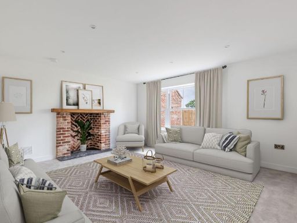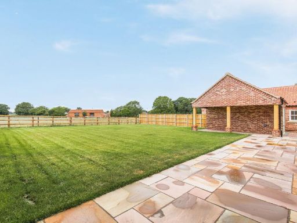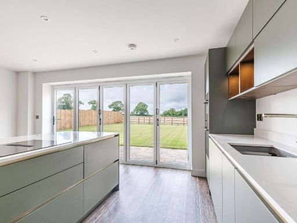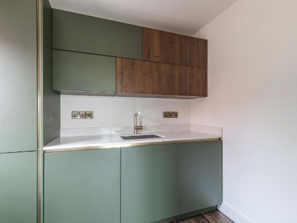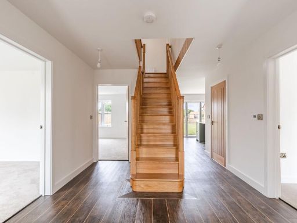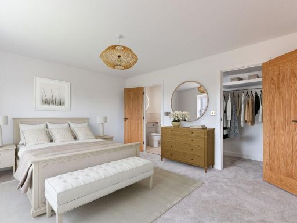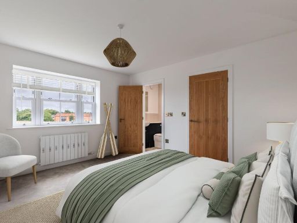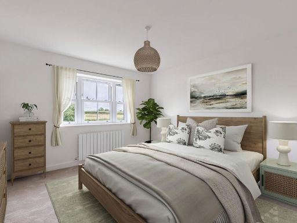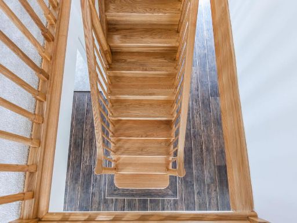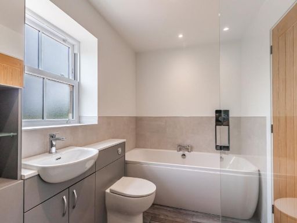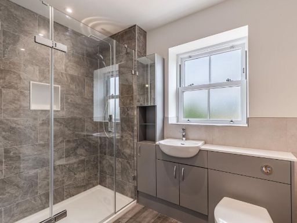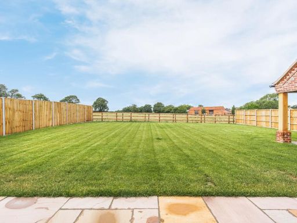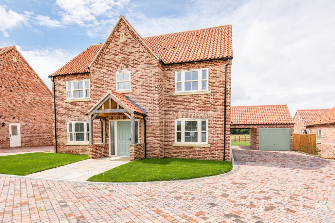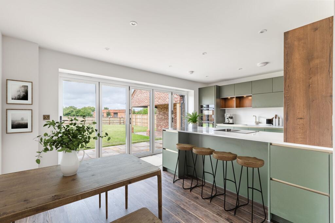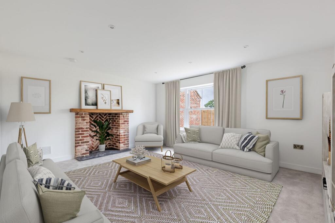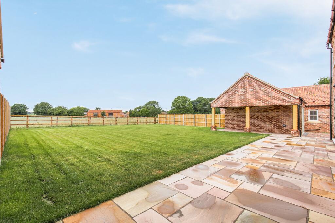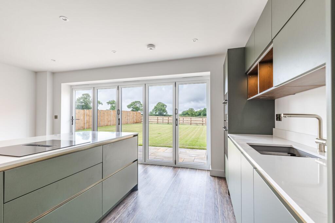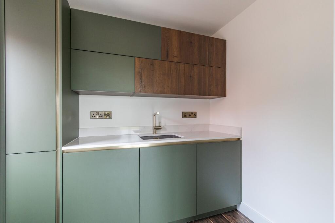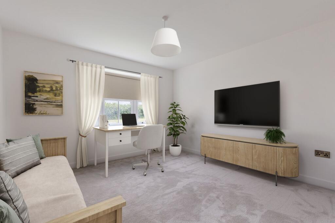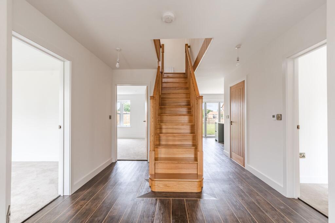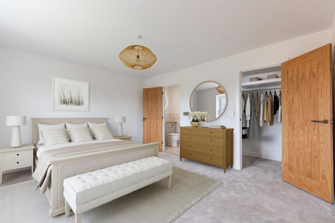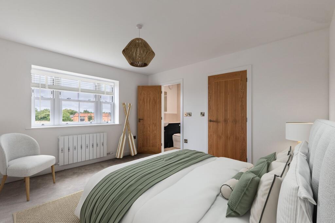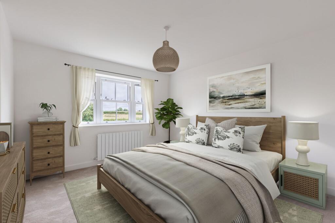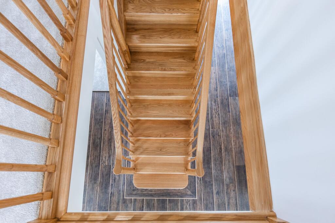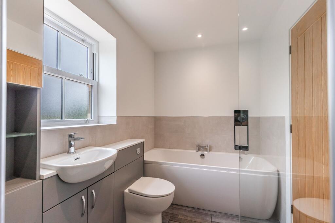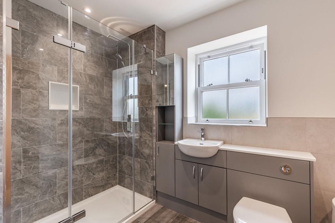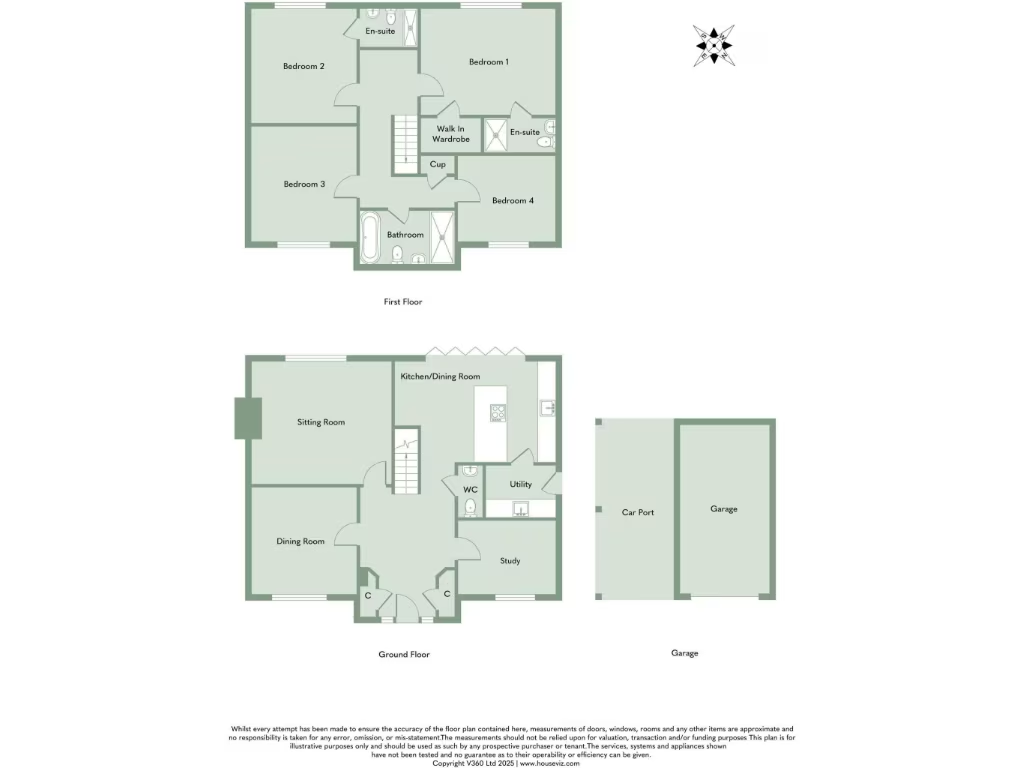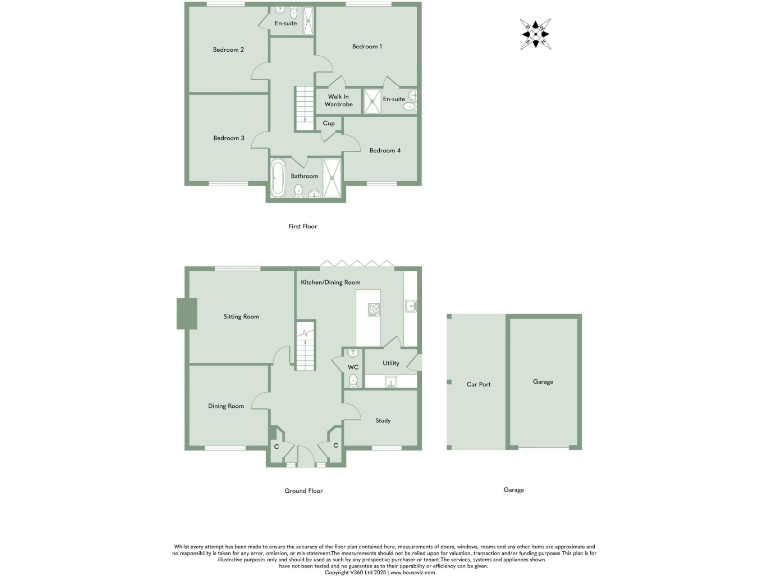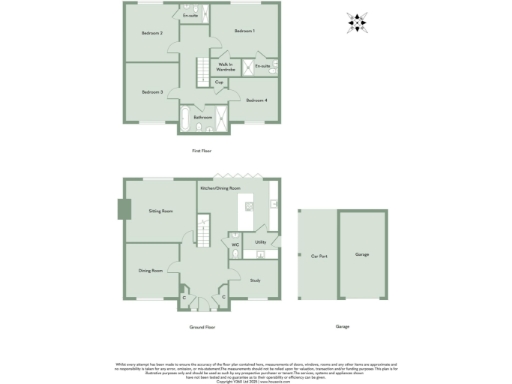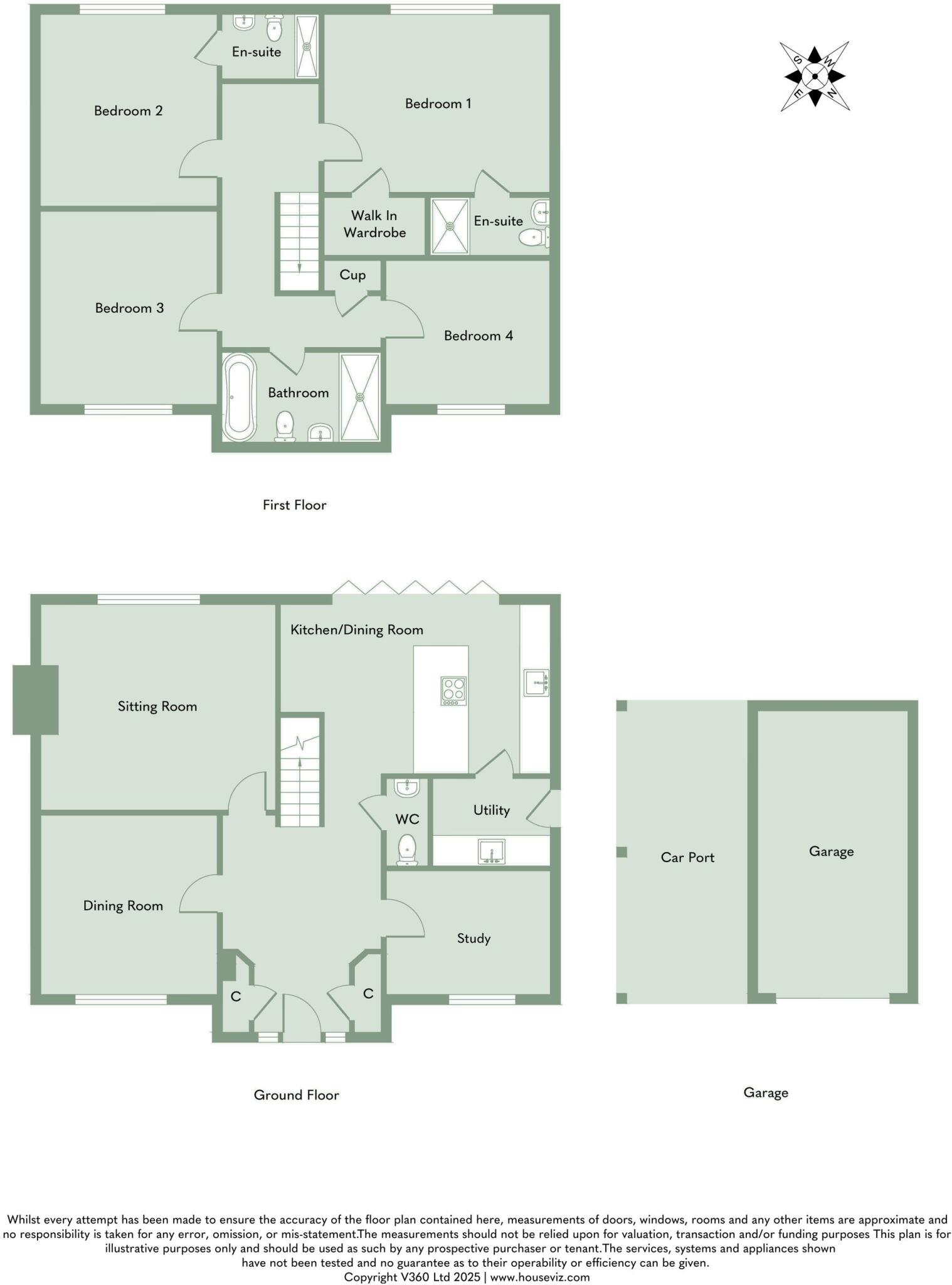Summary - THE SYCAMORES, HOUGHTON LANE, NORTH PICKENHAM, SWAFFHAM PE37 8LF
4 bed 3 bath Detached
High-spec four-bed detached on a large plot with solar, EV charging and countryside views..
Four double bedrooms and three bathrooms, including two en-suites
High-spec kitchen with quartz worktops and integrated Neff appliances
Solar panels, EV charging point and air source heat pump
Underfloor heating to ground floor with Heatmiser controls
Very large plot with detached garage, cart-lodge and turfed garden
Non-estate setting — only four properties on The Ivyes development
Slow broadband and average mobile signal in village location
Some images are representative; property shown at build stage
Tawny House is a recently built, high-spec four-bedroom detached home set on a very large plot in the quiet village of North Pickenham. Finished to a contemporary-traditional specification, the house offers flexible living with three reception rooms, a light-filled kitchen with bi-fold doors, and generous bedrooms — the principal suite benefits from an en-suite and walk-in wardrobe. Practical modern comforts include underfloor heating to the ground floor, an air source heat pump, solar panels and an EV charging point.
Outside, the property sits in a non-estate cluster of just four homes and enjoys countryside views to front and rear. The brick-paved driveway provides ample parking and leads to a detached garage; the fully turfed rear garden and large Indian sandstone patio add family-friendly outdoor space. A ten-year build warranty provides additional security for a new-owner move-in.
This house will suit families or buyers seeking rural calm with modern energy features and low running costs from the heat pump and solar array. Be aware this is a village setting: broadband speeds are slow and mobile signal is average, so working from home or heavy streaming may be constrained. Some images and plans are representative due to the build stage — prospective buyers should confirm final finishes and layouts on site.
Guide price £500,000–£550,000. No estate charges apply and the property is freehold.
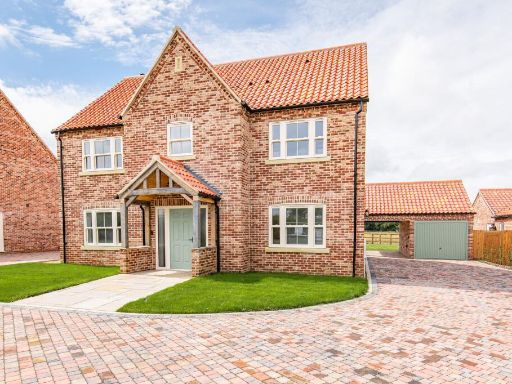 4 bedroom detached house for sale in High Specification New Home in North Pickenham, PE37 — £500,000 • 4 bed • 3 bath • 1750 ft²
4 bedroom detached house for sale in High Specification New Home in North Pickenham, PE37 — £500,000 • 4 bed • 3 bath • 1750 ft²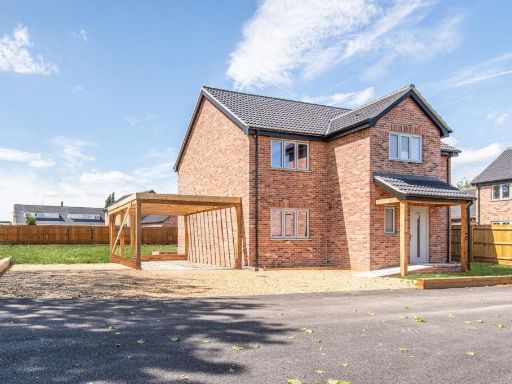 4 bedroom detached house for sale in 'The Richmond' at Brecklands Green, PE37 — £450,000 • 4 bed • 2 bath • 1700 ft²
4 bedroom detached house for sale in 'The Richmond' at Brecklands Green, PE37 — £450,000 • 4 bed • 2 bath • 1700 ft²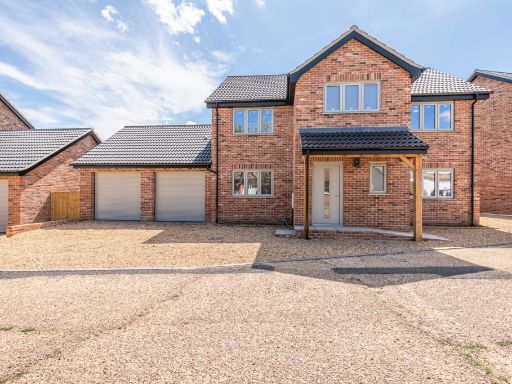 4 bedroom detached house for sale in Superb Family Home, Complete with Double Garage & South Facing Garden, PE37 — £450,000 • 4 bed • 2 bath • 1700 ft²
4 bedroom detached house for sale in Superb Family Home, Complete with Double Garage & South Facing Garden, PE37 — £450,000 • 4 bed • 2 bath • 1700 ft²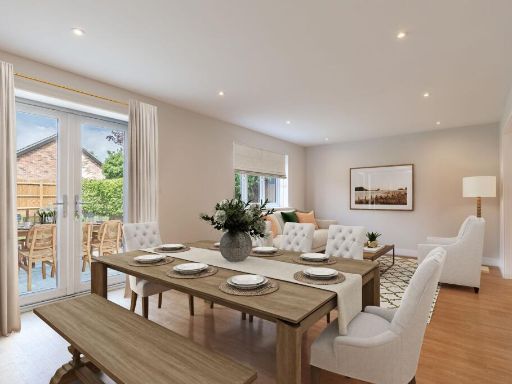 4 bedroom detached house for sale in A New Home with Flexible, Open-Plan Living, PE37 — £450,000 • 4 bed • 2 bath • 1711 ft²
4 bedroom detached house for sale in A New Home with Flexible, Open-Plan Living, PE37 — £450,000 • 4 bed • 2 bath • 1711 ft²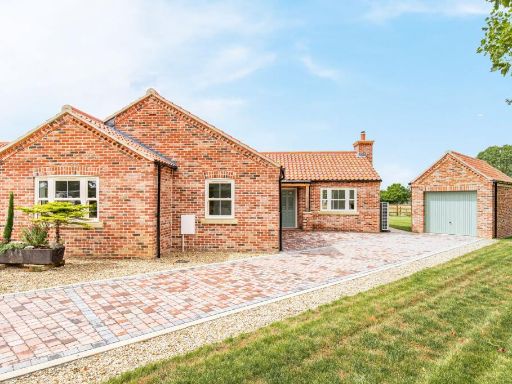 3 bedroom detached bungalow for sale in Chain Free Bungalow on Generous Corner Plot in North Pickenham, PE37 — £500,000 • 3 bed • 2 bath • 1270 ft²
3 bedroom detached bungalow for sale in Chain Free Bungalow on Generous Corner Plot in North Pickenham, PE37 — £500,000 • 3 bed • 2 bath • 1270 ft²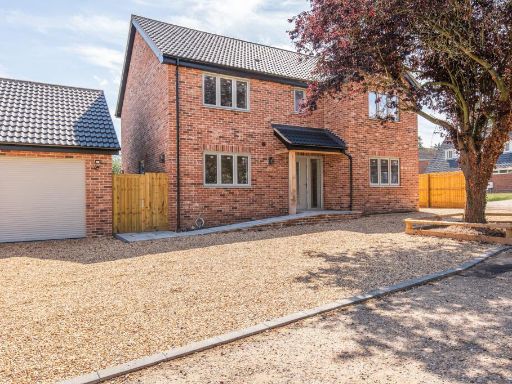 4 bedroom detached house for sale in Chain Free Detached New Home, North Pickenham, PE37 — £450,000 • 4 bed • 2 bath • 1711 ft²
4 bedroom detached house for sale in Chain Free Detached New Home, North Pickenham, PE37 — £450,000 • 4 bed • 2 bath • 1711 ft²