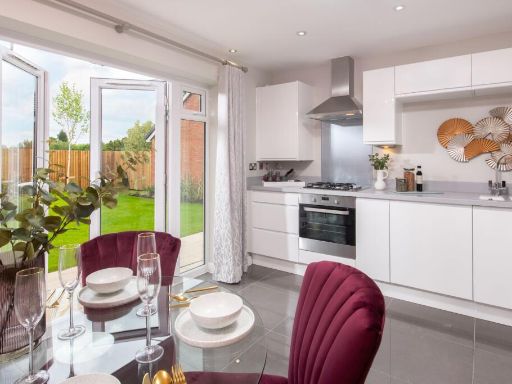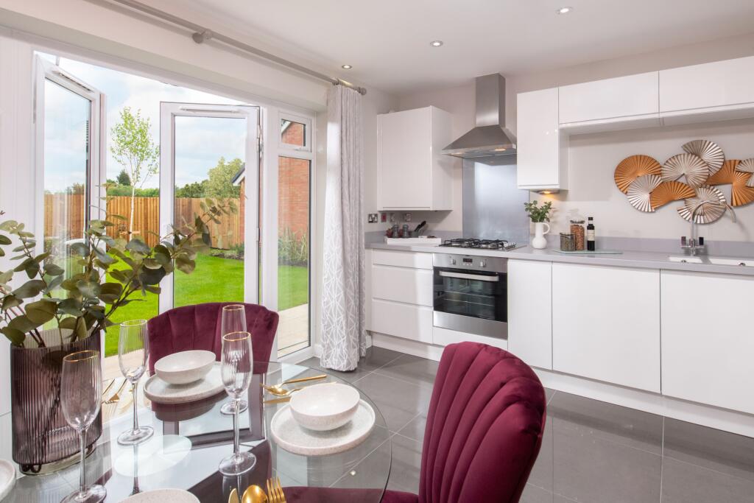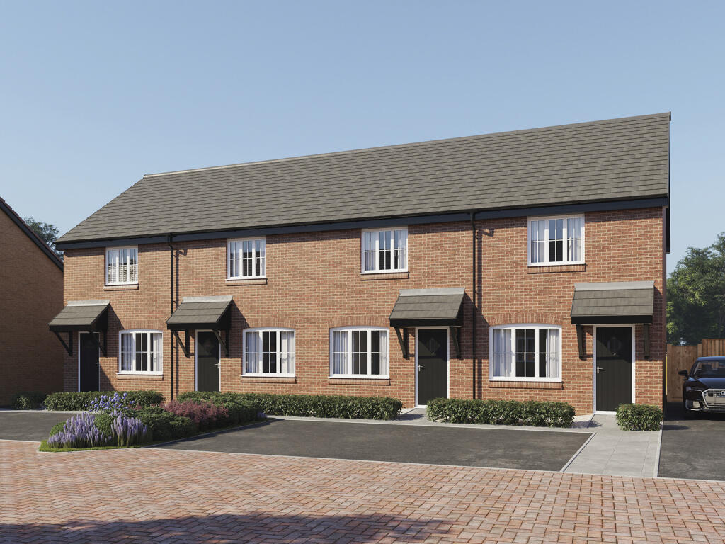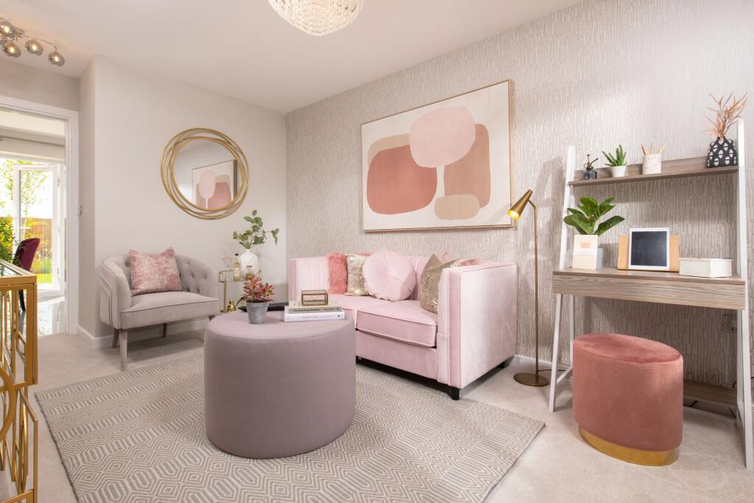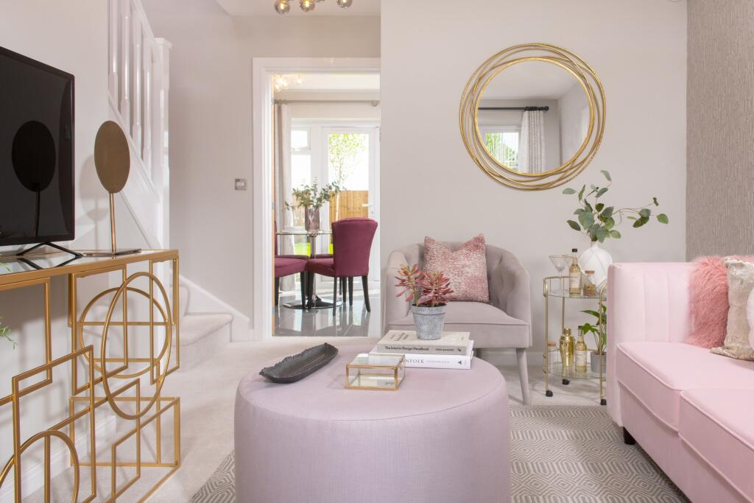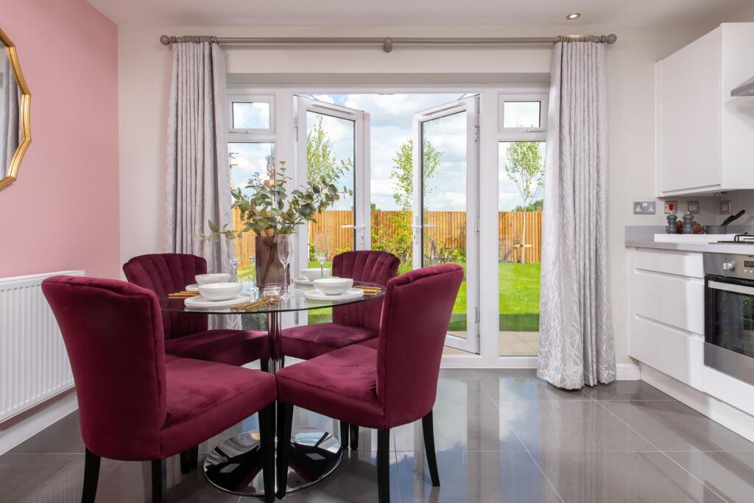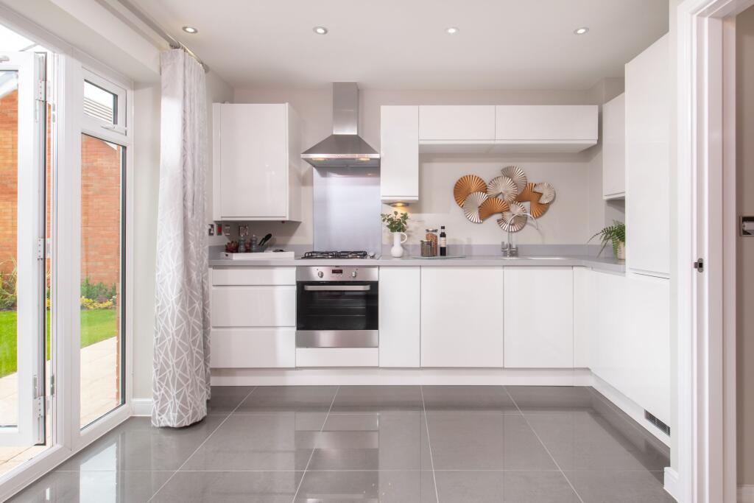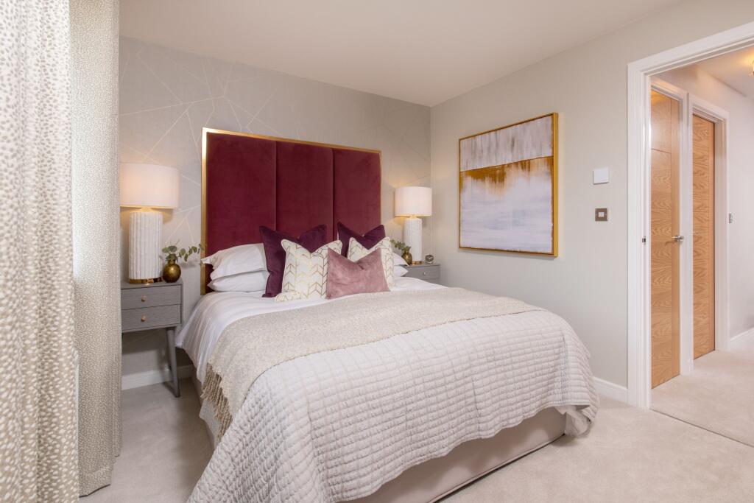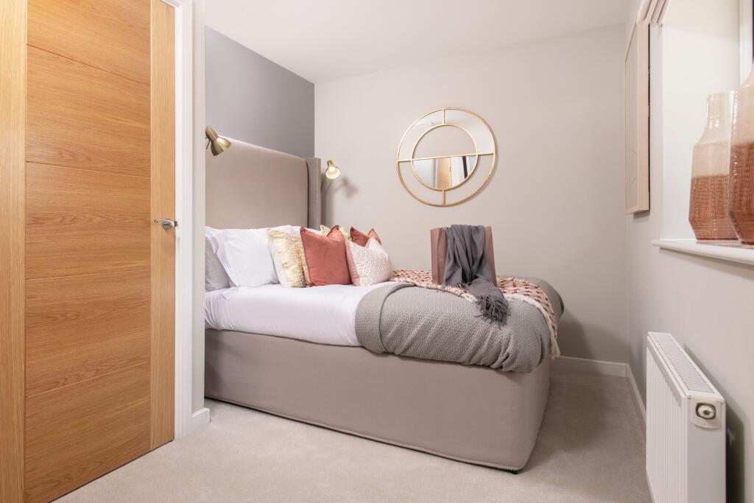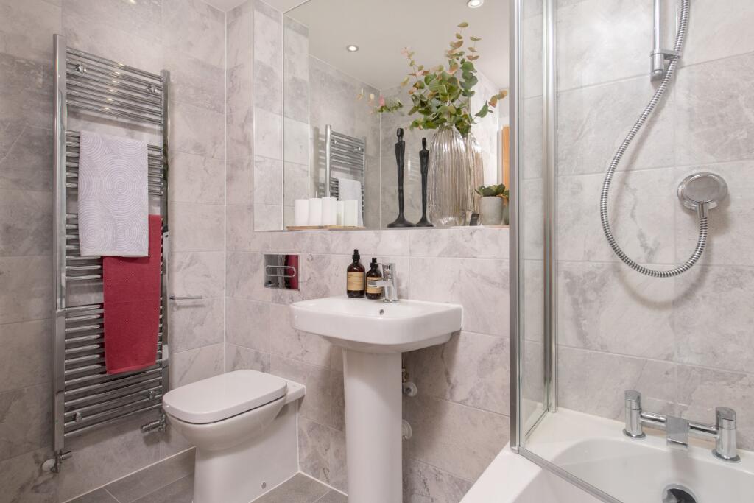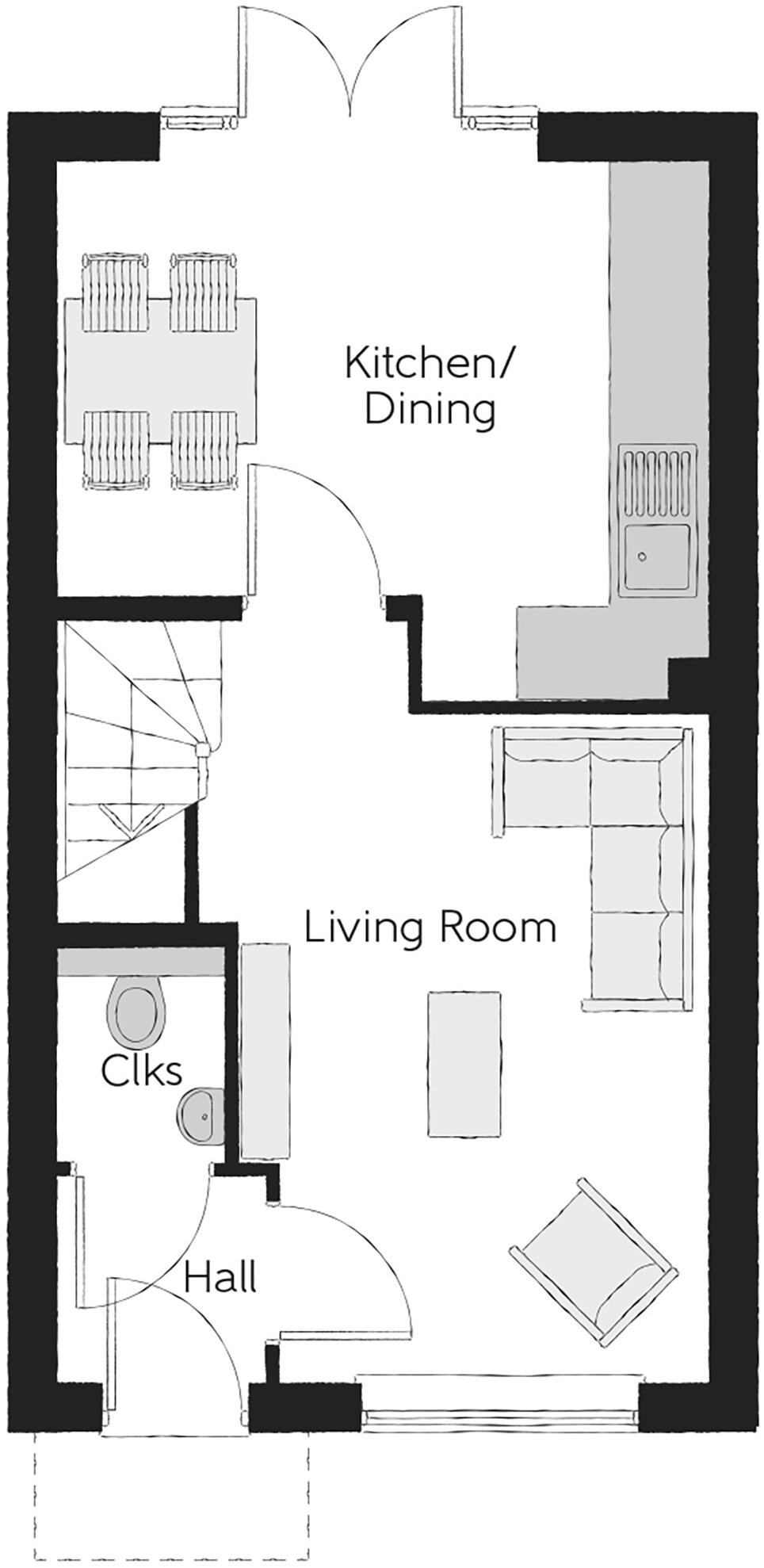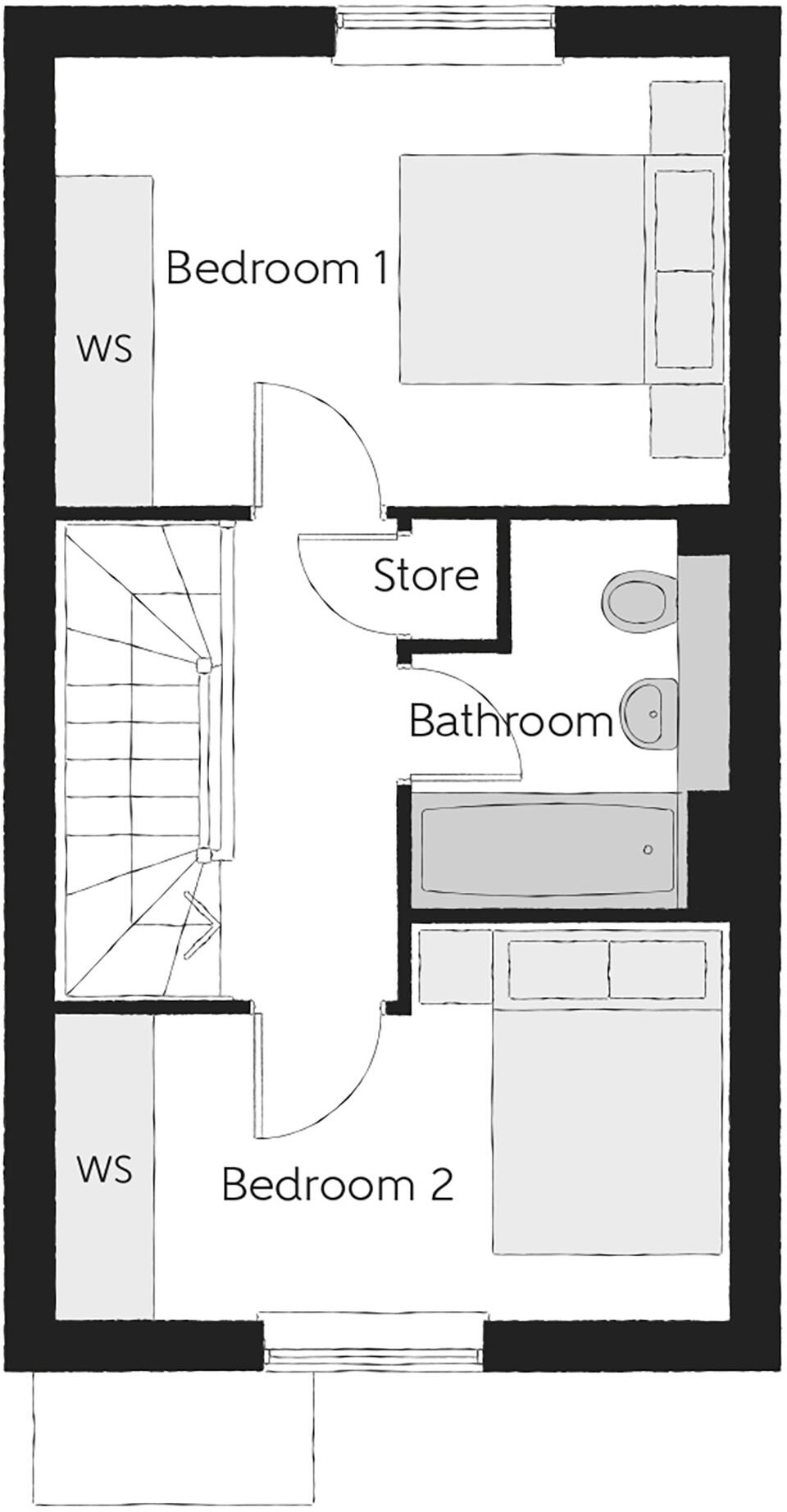Summary - Queensway,
Llanwern,
Newport,
NP19 4FX NP19 4FX
2 bed 1 bath Terraced
Compact, modern two-bedroom home with garden and two parking spaces—ideal first purchase.
Two double bedrooms with family bathroom on first floor
Open-plan kitchen/dining with French doors to rear garden
Integrated oven, gas hob and hood included
Allocated off-street parking for two cars
668 sq ft internal area—modest room and garden sizes
10-year NHBC Buildmark warranty; reputable 5-star builder
Estate Management Charge £285 per year
Wider area noted as very deprived; council tax band TBC
This two-bedroom mid-terrace, The Joiner at Alder Grove, is a compact new-build aimed squarely at first-time buyers. The ground floor flows from a light living room into an open-plan kitchen/dining area with French doors to the rear garden — a practical layout for day-to-day living and entertaining. The kitchen comes fitted with an integrated oven, gas hob and hood so you can move in with fewer immediate upgrades.
Upstairs offers two double bedrooms separated by the family bathroom, which gives a useful level of privacy for sharers or guests. The home is covered by a 10-year NHBC Buildmark policy and was built by a 5-star HBF-rated housebuilder, which should reassure buyers about new-build standards and warranty protection. Two allocated off-street parking spaces are included.
Practical points to note: the internal area is about 668 sq ft, so rooms and the garden are modest — suitable for a single person, couple or small family but limited for those needing generous space. There is a £285 estate management charge for maintenance of communal elements. Council tax band is not yet confirmed and the wider area is recorded as having high levels of deprivation, which may affect local services and resale perceptions.
Overall this is a low-maintenance, ready-to-move-in option with modern fittings and warranty cover, offering good value for first-time buyers seeking new-build peace of mind. If you prioritise space or a large private garden, or need immediate certainty on local services, factor those points into your decision.
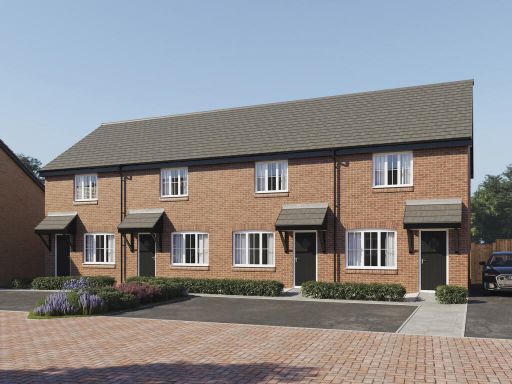 2 bedroom end of terrace house for sale in Queensway,
Llanwern,
Newport,
NP19 4FX, NP19 — £249,995 • 2 bed • 1 bath • 668 ft²
2 bedroom end of terrace house for sale in Queensway,
Llanwern,
Newport,
NP19 4FX, NP19 — £249,995 • 2 bed • 1 bath • 668 ft²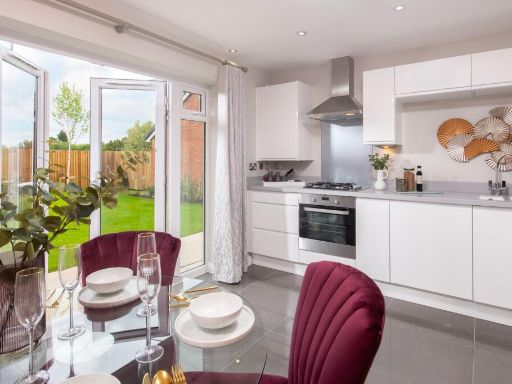 2 bedroom terraced house for sale in Queensway,
Llanwern,
Newport,
NP19 4FX, NP19 — £244,995 • 2 bed • 1 bath • 668 ft²
2 bedroom terraced house for sale in Queensway,
Llanwern,
Newport,
NP19 4FX, NP19 — £244,995 • 2 bed • 1 bath • 668 ft²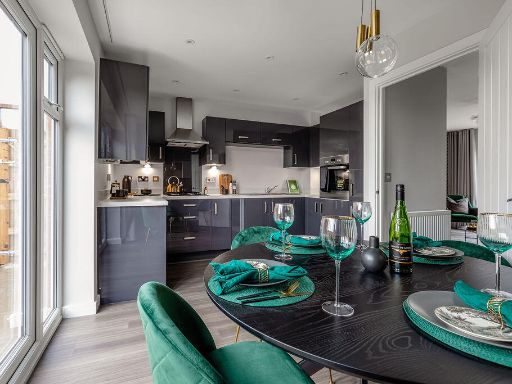 3 bedroom terraced house for sale in Queensway,
Llanwern,
Newport,
NP19 4FX, NP19 — £284,995 • 3 bed • 1 bath • 788 ft²
3 bedroom terraced house for sale in Queensway,
Llanwern,
Newport,
NP19 4FX, NP19 — £284,995 • 3 bed • 1 bath • 788 ft² 3 bedroom semi-detached house for sale in Queensway,
Llanwern,
Newport,
NP19 4FX, NP19 — £324,995 • 3 bed • 1 bath • 906 ft²
3 bedroom semi-detached house for sale in Queensway,
Llanwern,
Newport,
NP19 4FX, NP19 — £324,995 • 3 bed • 1 bath • 906 ft²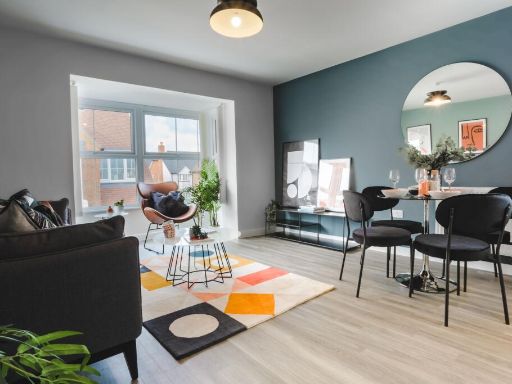 2 bedroom maisonette for sale in Queensway,
Llanwern,
Newport,
NP19 4FX, NP19 — £269,995 • 2 bed • 1 bath • 768 ft²
2 bedroom maisonette for sale in Queensway,
Llanwern,
Newport,
NP19 4FX, NP19 — £269,995 • 2 bed • 1 bath • 768 ft²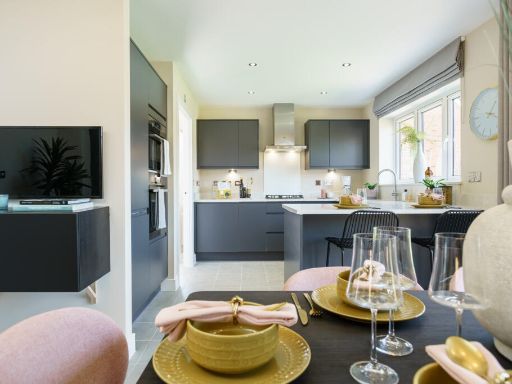 4 bedroom detached house for sale in Queensway,
Llanwern,
Newport,
NP19 4FX, NP19 — £384,995 • 4 bed • 1 bath • 1197 ft²
4 bedroom detached house for sale in Queensway,
Llanwern,
Newport,
NP19 4FX, NP19 — £384,995 • 4 bed • 1 bath • 1197 ft²

















