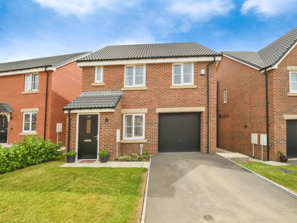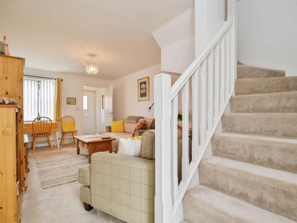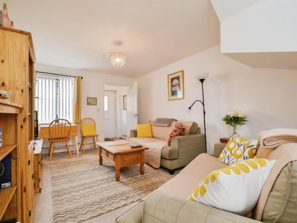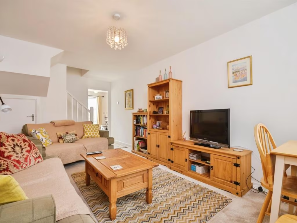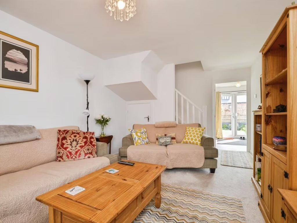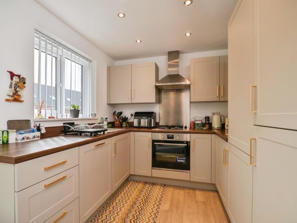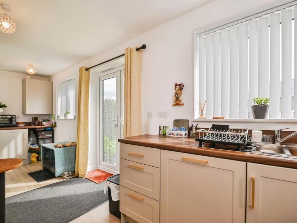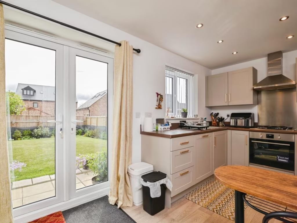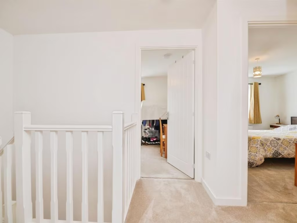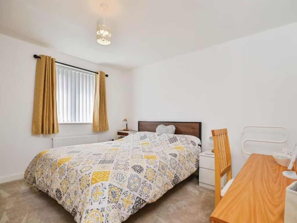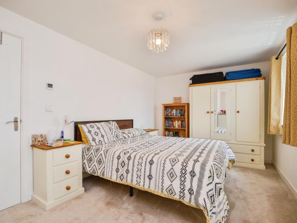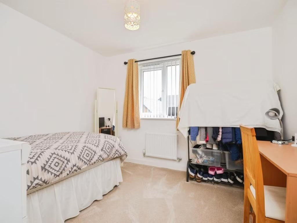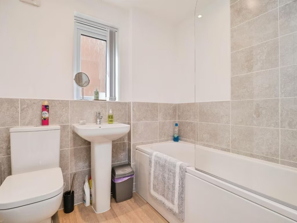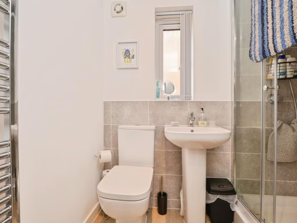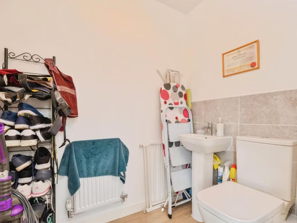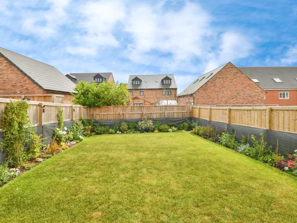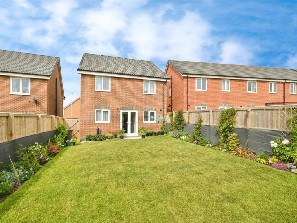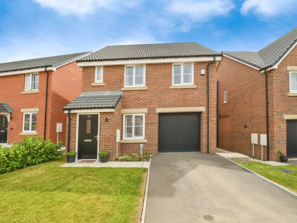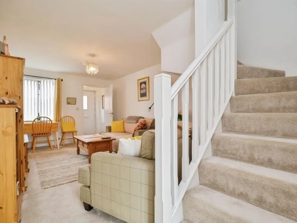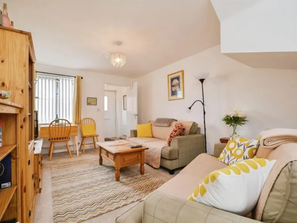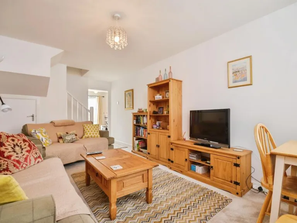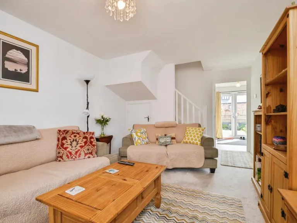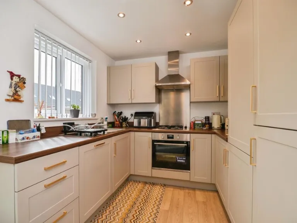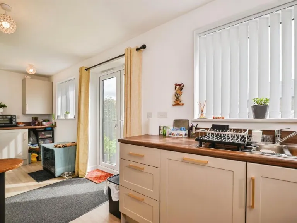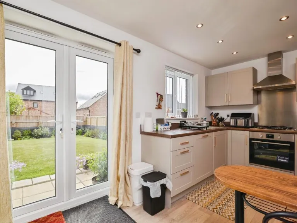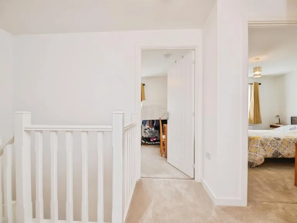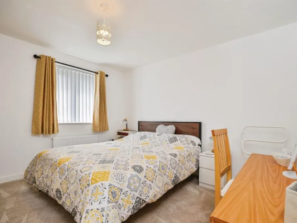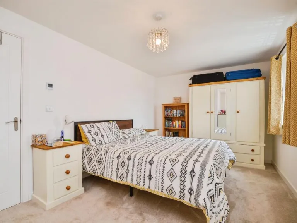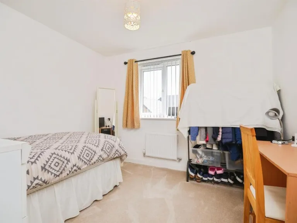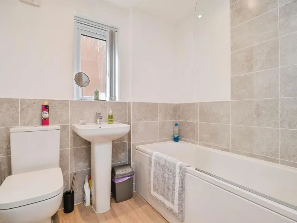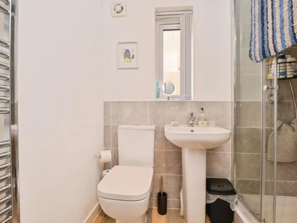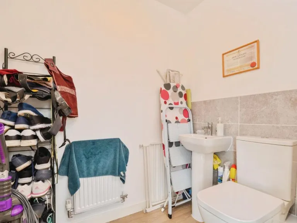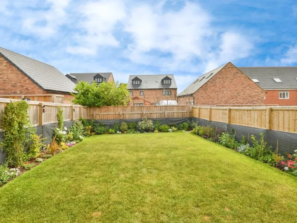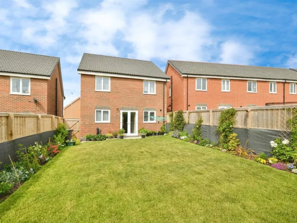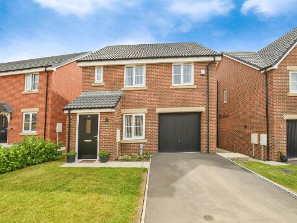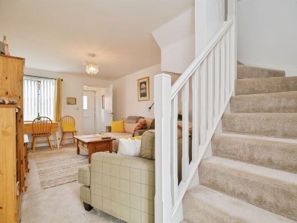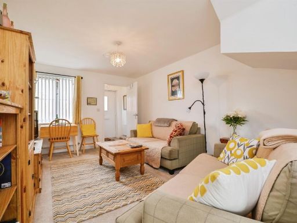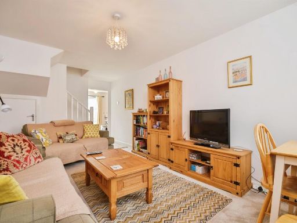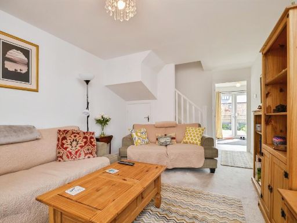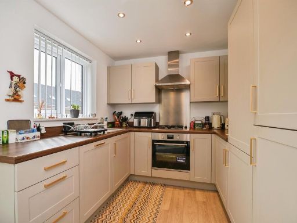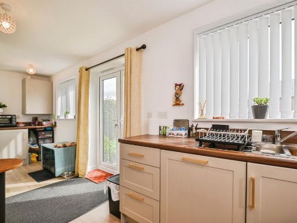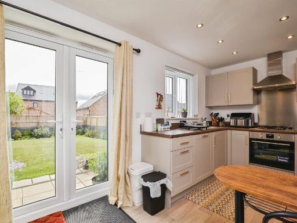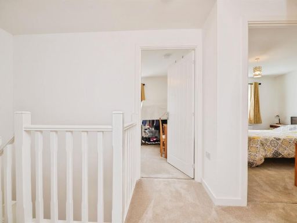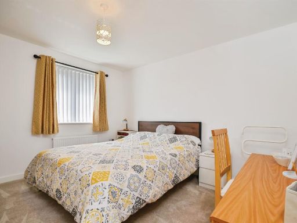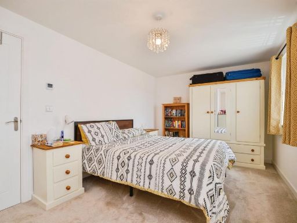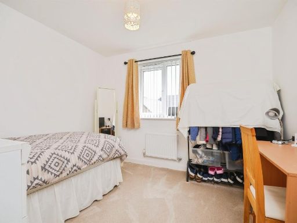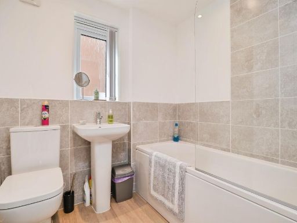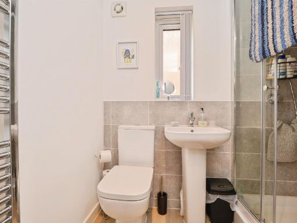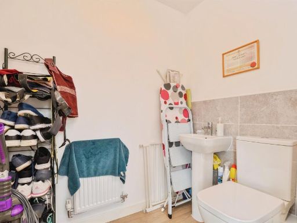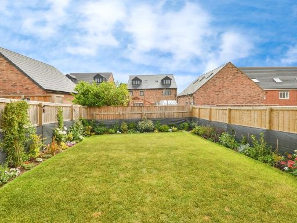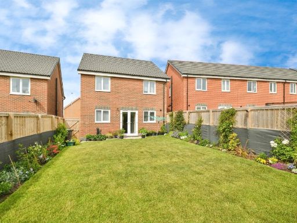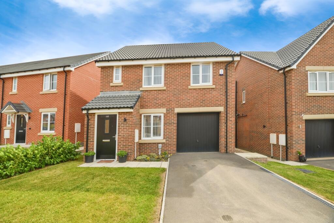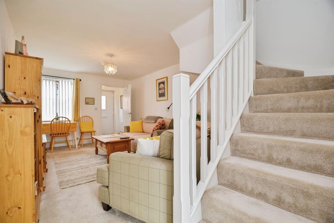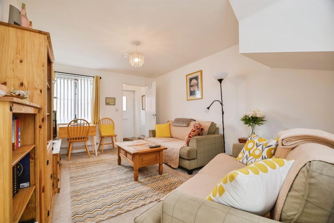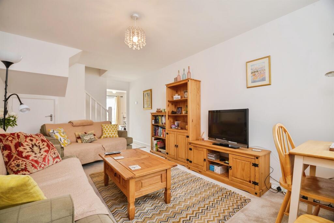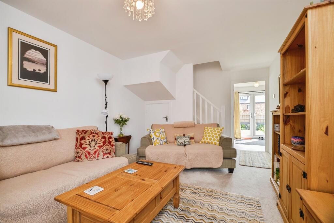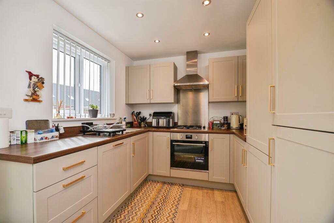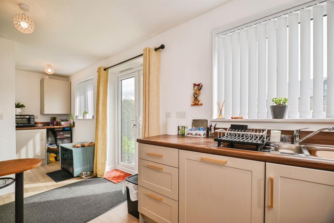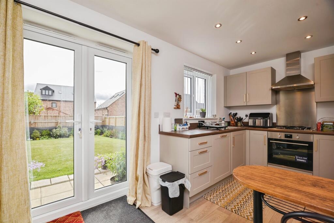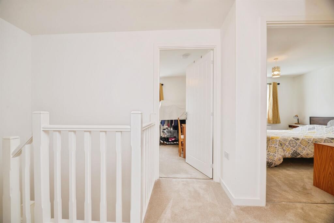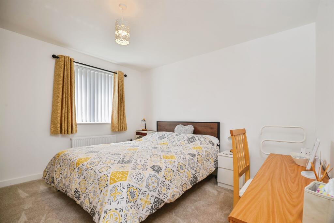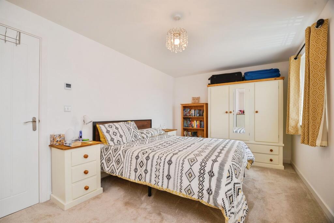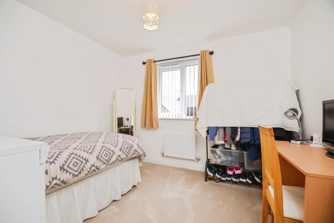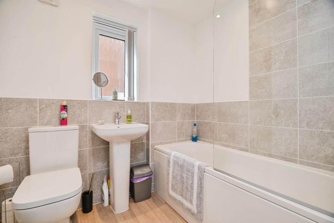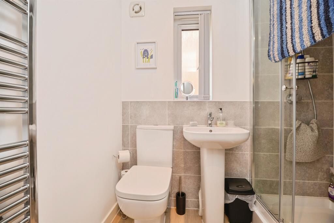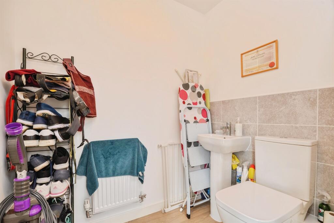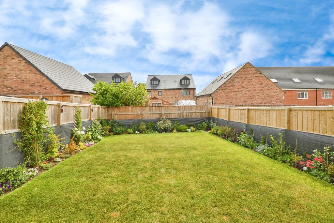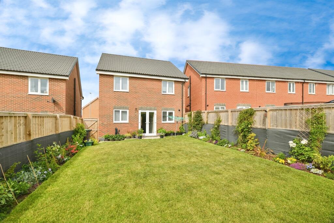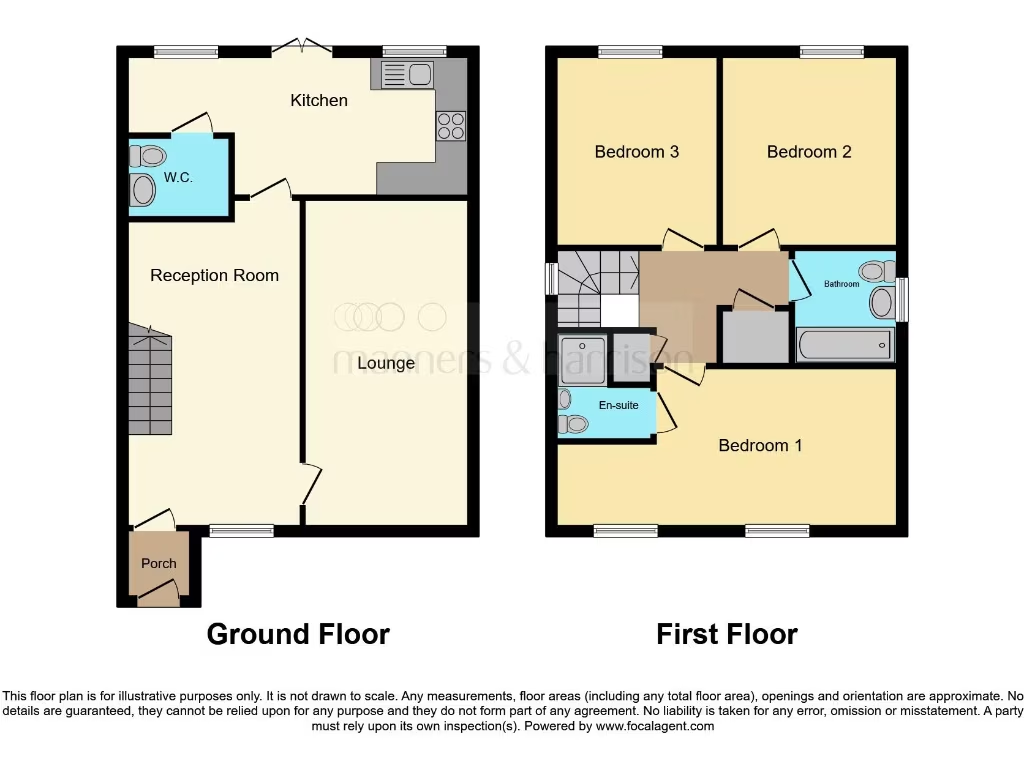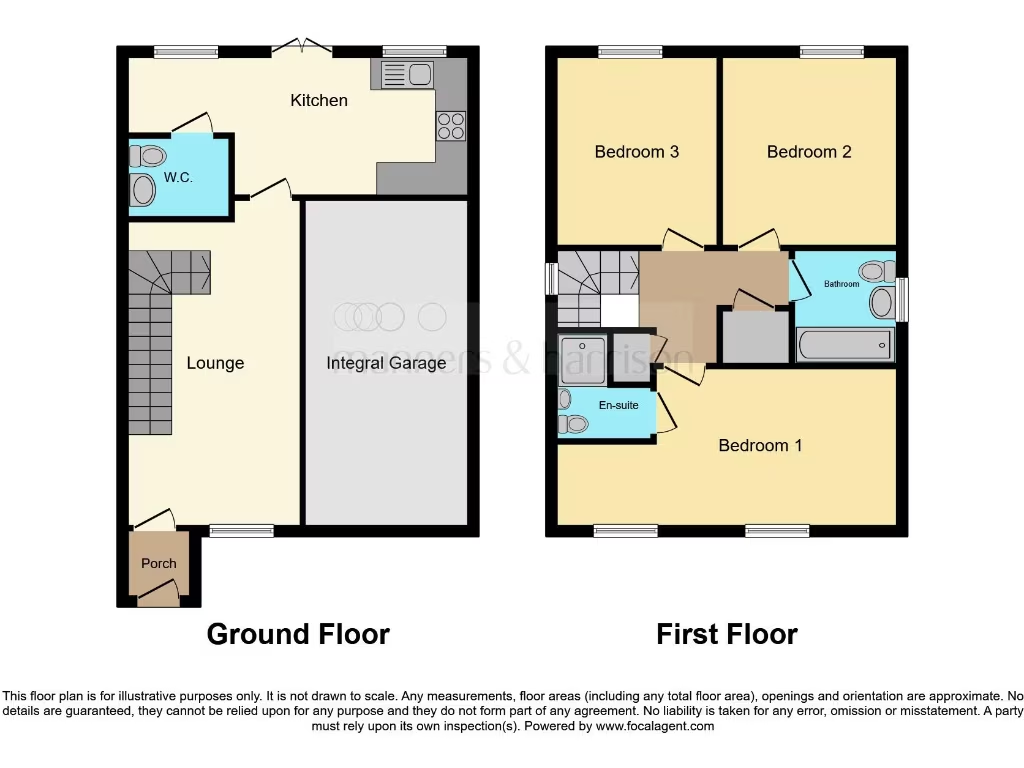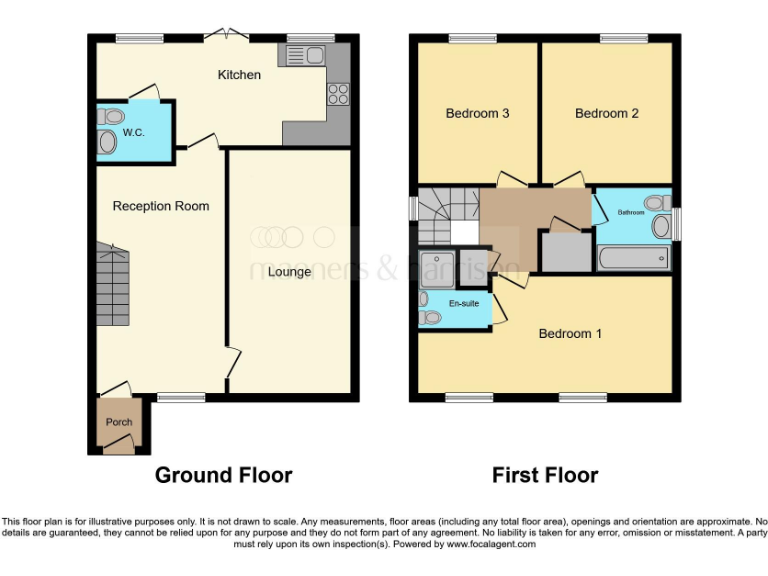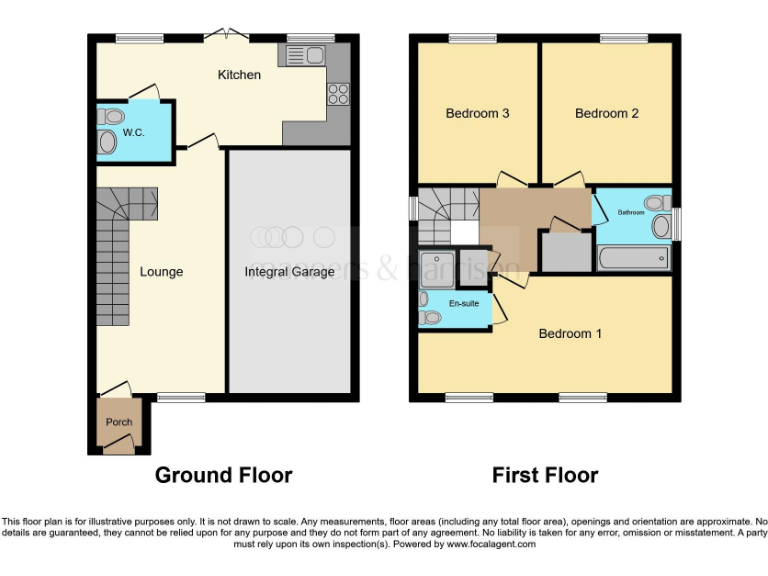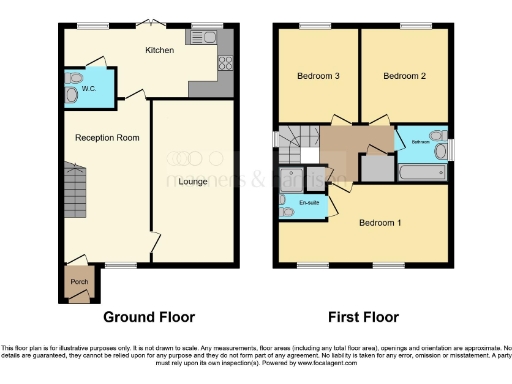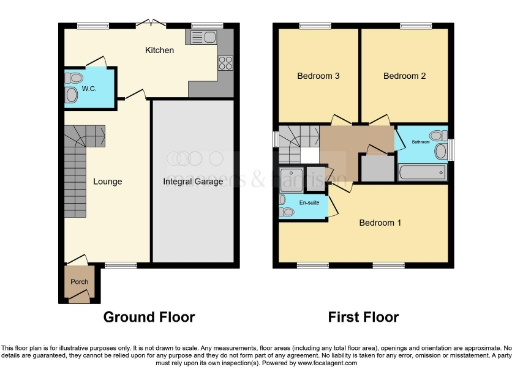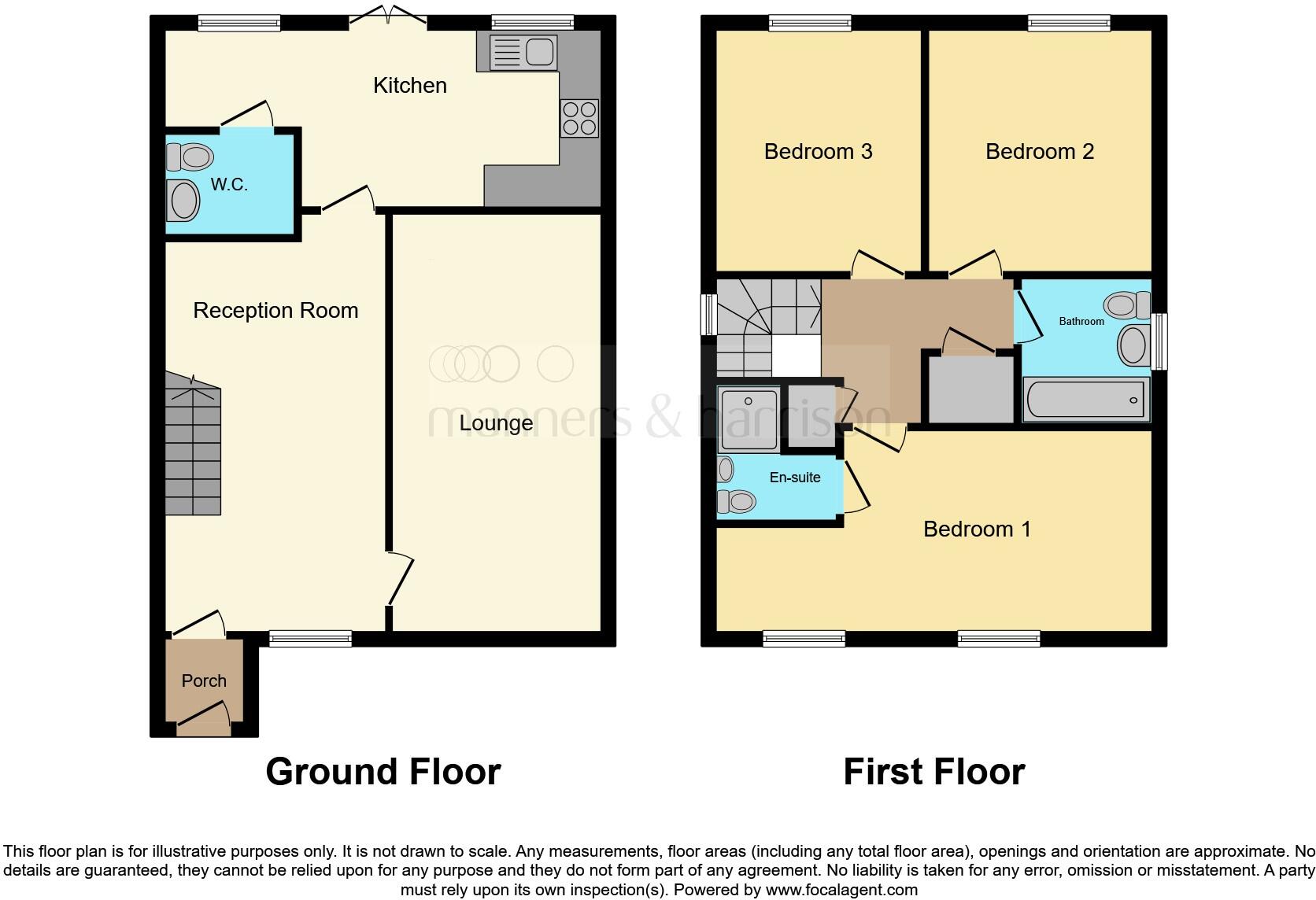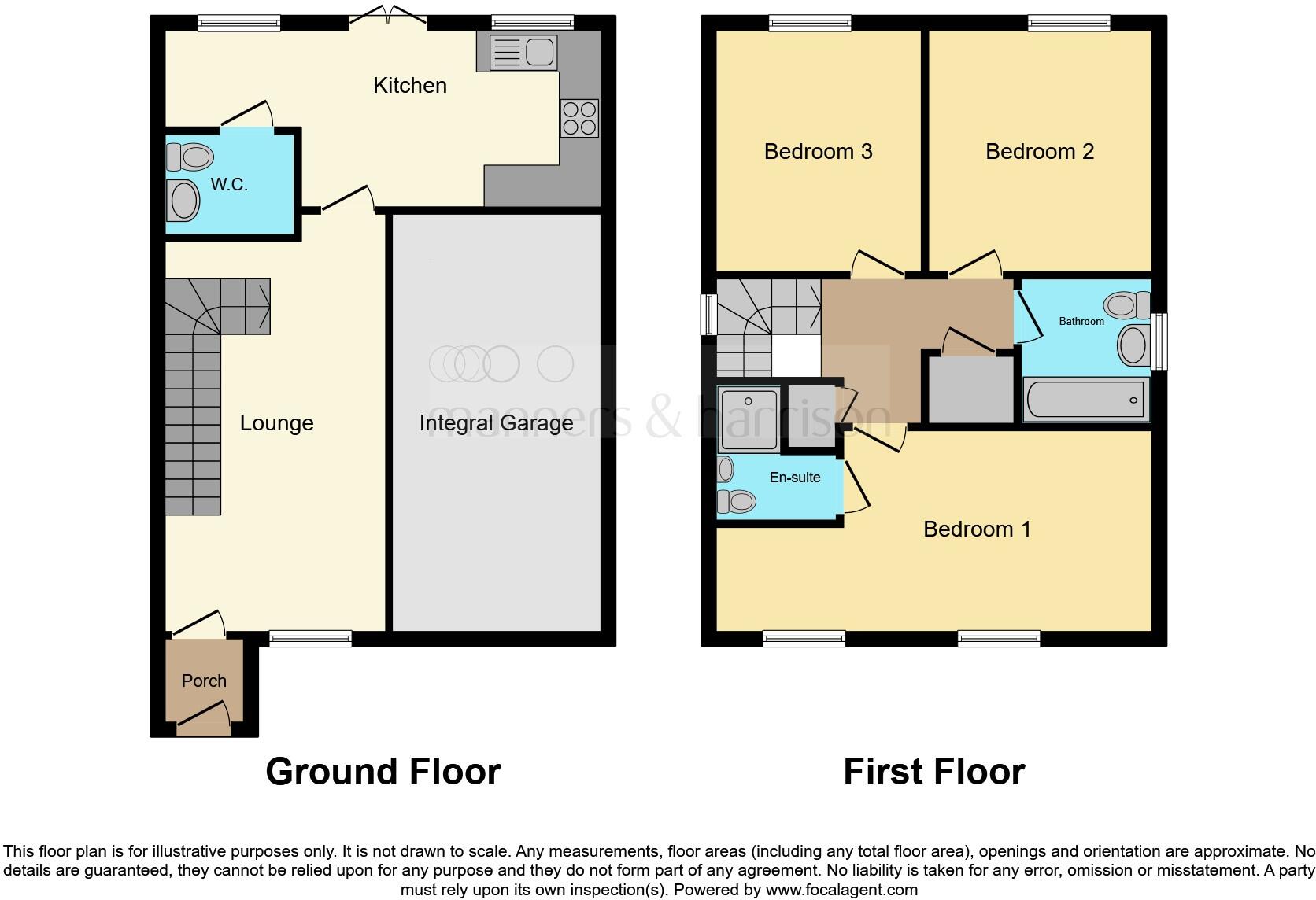Summary - 166 Dewberry Lane DL1 3BP
3 bed 1 bath Detached
Low-cost entry to a modern family home with garage and garden.
- Shared ownership 30% at £72,000; advertised price reflects partial share
- Long lease remaining (988 years) reduces immediate lease risk
- Built 2021: modern fixtures, neutral presentation throughout
- Integral garage with EV charging point and driveway parking
- Master bedroom includes private en suite; ground-floor WC
- Enclosed rear garden laid to lawn with patio area
- Leasehold tenure: additional fees and lease pack costs possible
- No onward chain, but full lease/service details pending
A modern three-bedroom detached home built in 2021, offered as shared ownership (30% at £72,000) with no onward chain. The house sits on an average-sized plot with an integral garage, driveway parking and an enclosed rear garden. Internal layout suits family life: an open-plan lounge/diner, a kitchen with French doors to the garden, a ground-floor WC and a master bedroom with en suite.
Practical benefits include a very long lease (988 years), mains gas central heating, an EV charging point in the garage and good digital connectivity. The property’s neutral presentation and recent construction mean minimal immediate redecoration is likely, and the garage plus driveway provide useful off-street parking in a suburban setting.
Important points to note: this is a leasehold shared-ownership home. The advertised price reflects the 30% share; additional costs may apply (leasehold packs, service charges and any staircasing to increase ownership). Lease documentation and full fee details are being compiled and should be reviewed before committing.
Overall, the house will suit first-time buyers or small families looking to step onto the property ladder with lower up-front cost, while benefitting from modern fittings and an easy-to-maintain garden. Viewings are recommended to appreciate the layout, room sizes (approx 969 sq ft) and the practical garage and garden space.
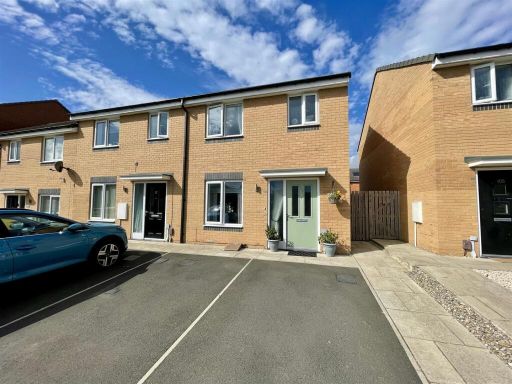 3 bedroom terraced house for sale in Baldwin Lane, Darlington, DL1 — £174,000 • 3 bed • 2 bath • 850 ft²
3 bedroom terraced house for sale in Baldwin Lane, Darlington, DL1 — £174,000 • 3 bed • 2 bath • 850 ft²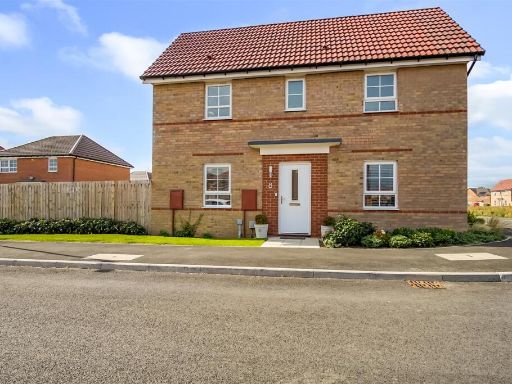 3 bedroom semi-detached house for sale in Browdie Road, Darlington, DL2 — £117,500 • 3 bed • 2 bath • 841 ft²
3 bedroom semi-detached house for sale in Browdie Road, Darlington, DL2 — £117,500 • 3 bed • 2 bath • 841 ft²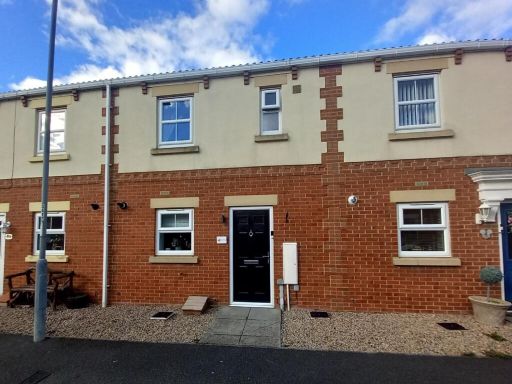 3 bedroom terraced house for sale in Lavender Crescent, Spennymoor, County Durham, DL16 — £120,060 • 3 bed • 2 bath
3 bedroom terraced house for sale in Lavender Crescent, Spennymoor, County Durham, DL16 — £120,060 • 3 bed • 2 bath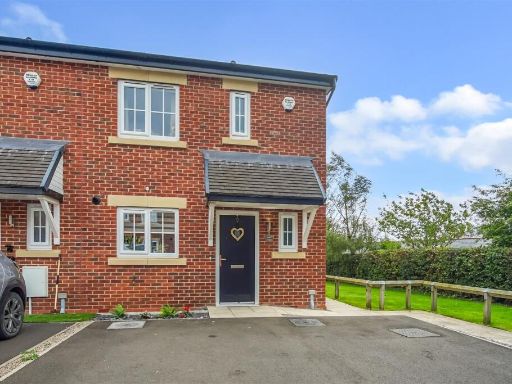 3 bedroom end of terrace house for sale in Clover Court, Heighington Village, Newton Aycliffe, DL5 — £200,000 • 3 bed • 1 bath • 834 ft²
3 bedroom end of terrace house for sale in Clover Court, Heighington Village, Newton Aycliffe, DL5 — £200,000 • 3 bed • 1 bath • 834 ft²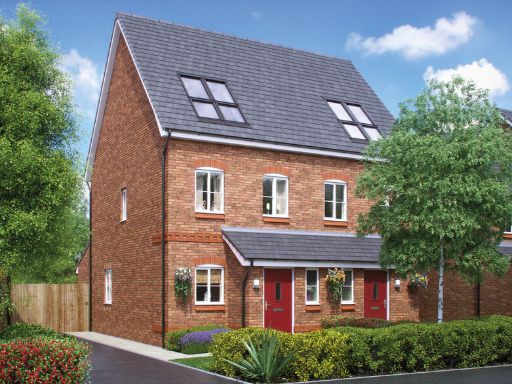 3 bedroom house for sale in Wynyard,
Billingham,
TS22 5GS, TS22 — £129,975 • 3 bed • 1 bath • 792 ft²
3 bedroom house for sale in Wynyard,
Billingham,
TS22 5GS, TS22 — £129,975 • 3 bed • 1 bath • 792 ft²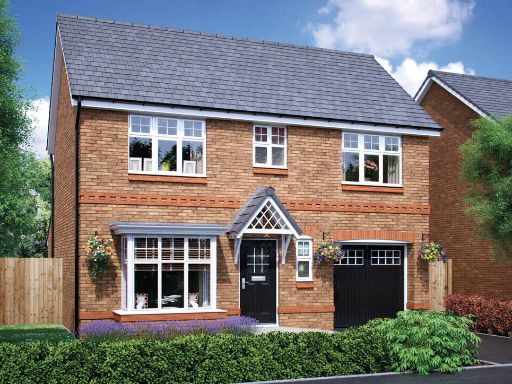 3 bedroom house for sale in Wynyard,
Billingham,
TS22 5GS, TS22 — £144,975 • 3 bed • 1 bath • 680 ft²
3 bedroom house for sale in Wynyard,
Billingham,
TS22 5GS, TS22 — £144,975 • 3 bed • 1 bath • 680 ft²